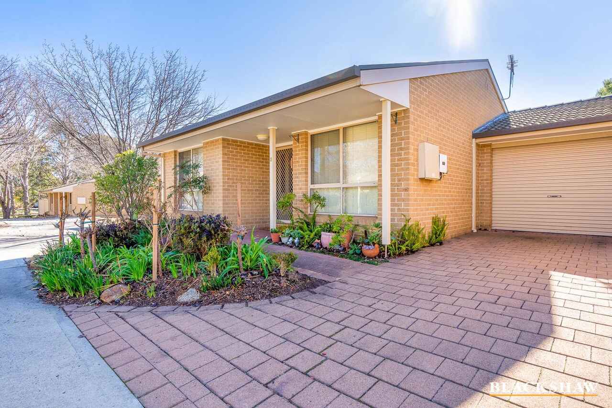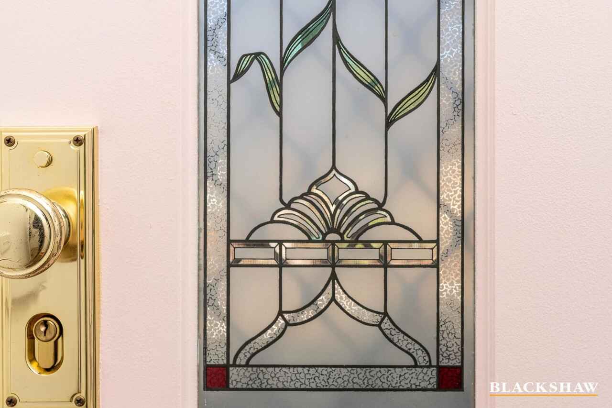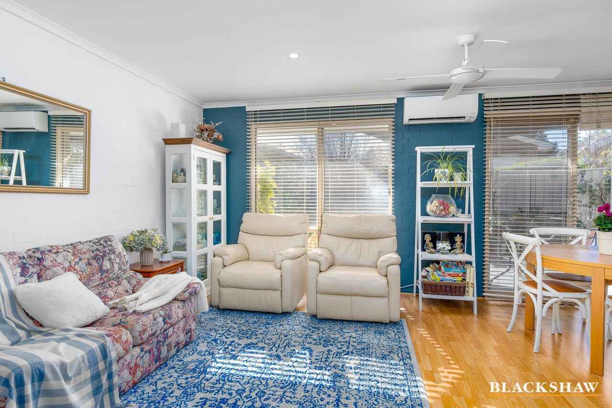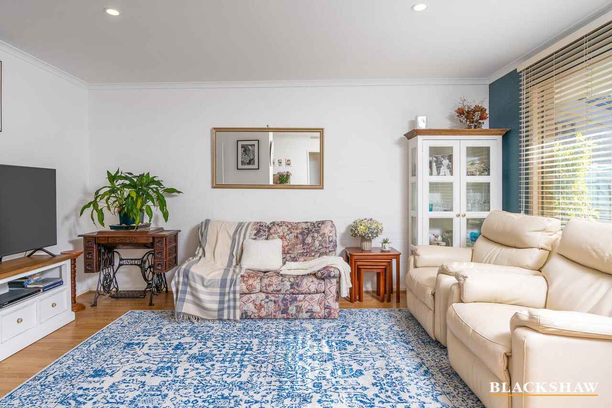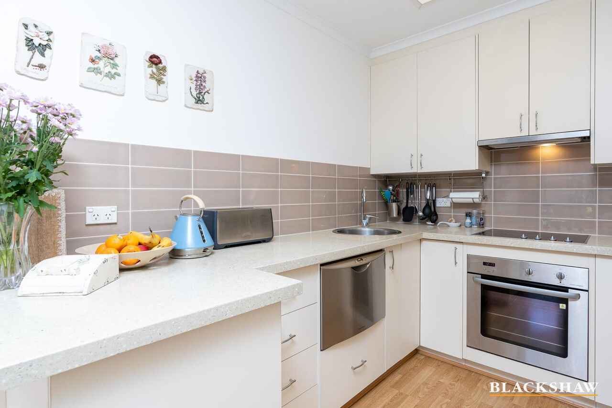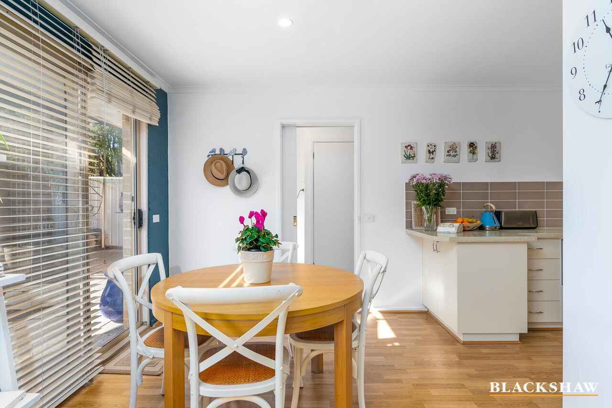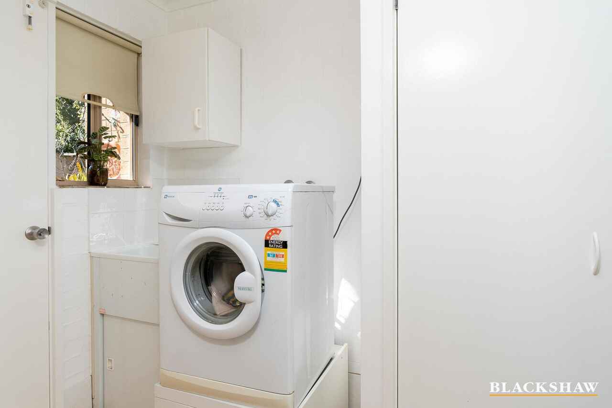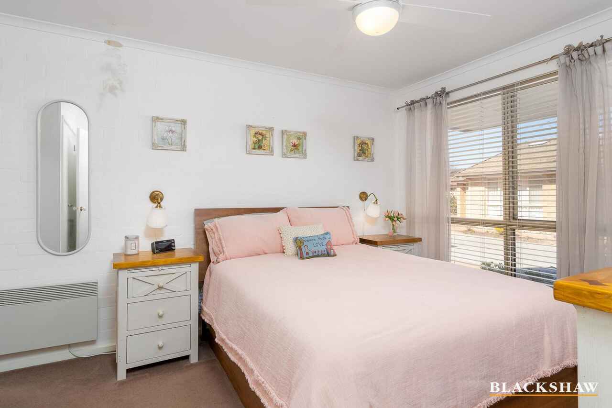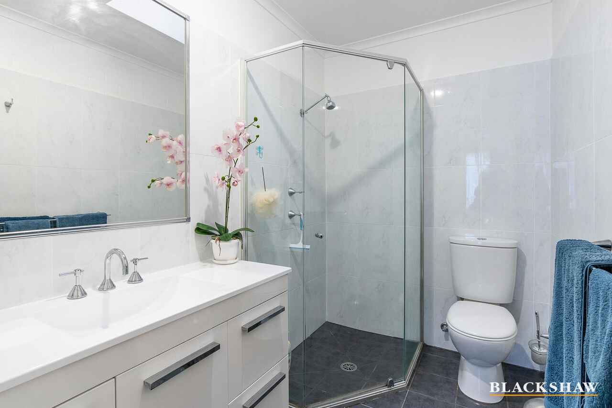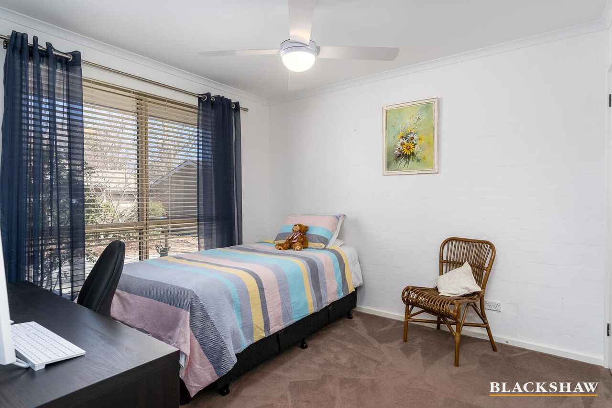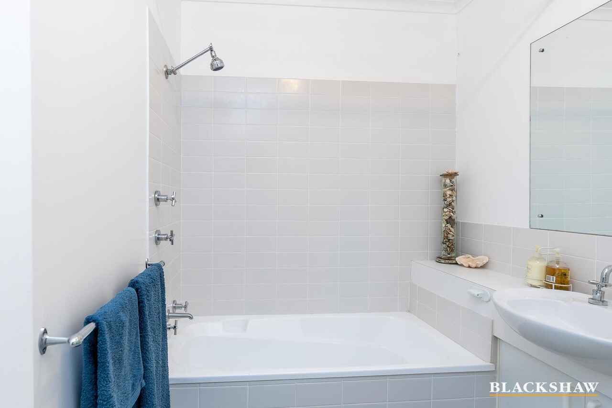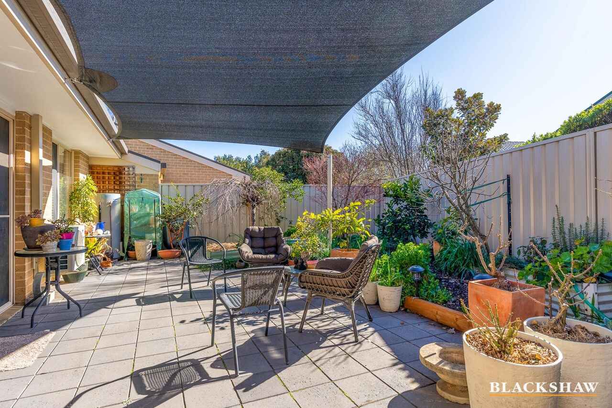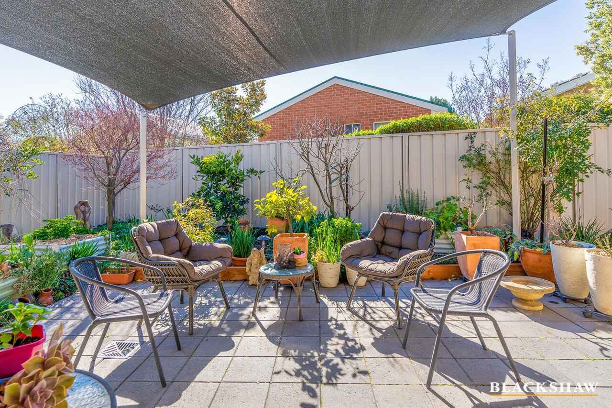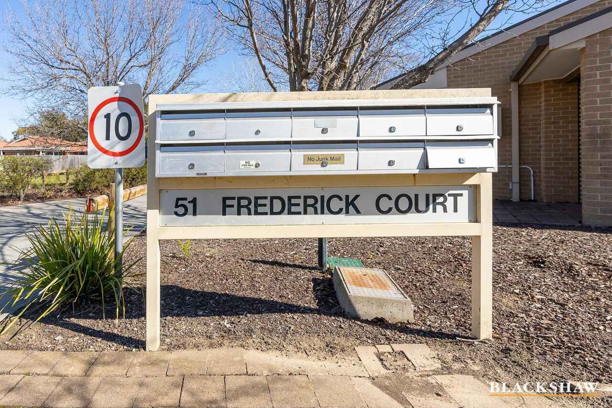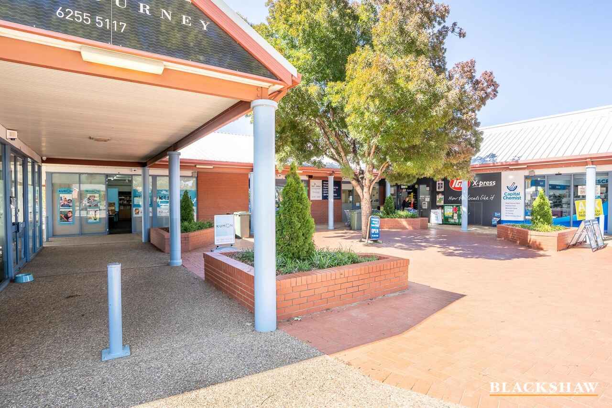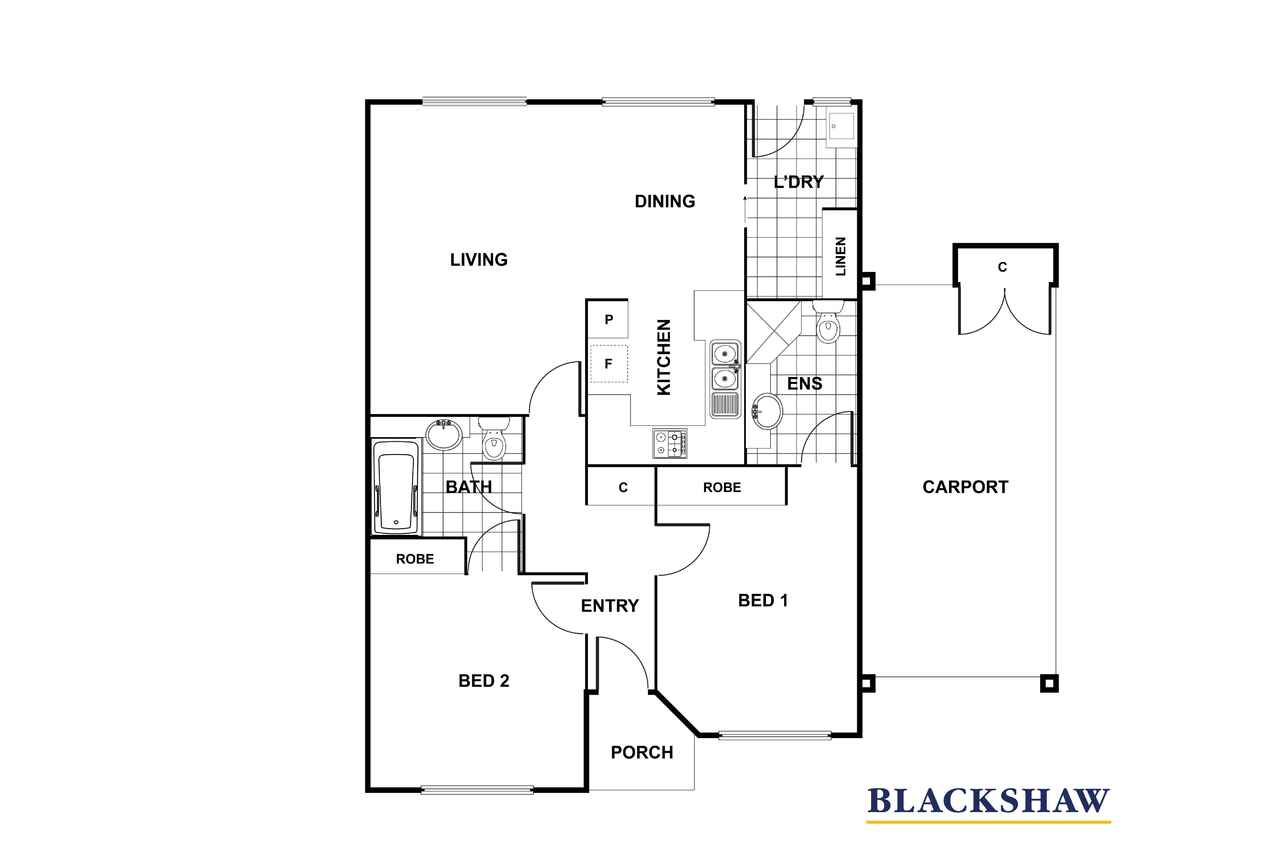Carefree townhouse living in quiet boutique complex
Sold
Location
3/51 Mainwaring Rich Circuit
Palmerston ACT 2913
Details
2
2
1
EER: 5.0
Townhouse
Sold
Building size: | 84.31 sqm (approx) |
Ideally situated in a quiet pocket in Mainwaring Rich Circuit, this two-bedroom, two-bath townhouse is an excellent opportunity for downsizers or first home buyers.
Its convenient single-level floorplan offers an easy lifestyle, with the two good sized bedrooms situated at the front of the house, both carpeted, with built-in robes and receiving plenty of light from double glazed windows. The main bedroom is serviced by a large, upgraded ensuite and the second bedroom has its own entry into the fully appointed main bathroom.
Through the hallway, you step into the north-facing living area, with floor to ceiling windows and a sliding door, looking over the sunny courtyard. The open plan kitchen has been fully upgraded and offers Fisher & Paykel appliances as well as plenty of storage. There is also a separate laundry space with additional cupboards and access to the courtyard.
The tranquil courtyard is an ideal place to lounge, soak up the sun, and do a bit of gardening! There is also a lock up garage.
Set in 'Fredrick Court', this townhouse is one of only 9 in this boutique complex. It is near Palmerston shops, Mulanggari Nature Reserve, Gungahlin Golf Course and Pond and Gungahlin center.
• 2 bed, 2 bath
• Solar panels (1.5 kW) with an annual return of approx. $1200 per year. A 20-year contract with ActewAgl due to expire in 11 years with a 45cents per kW rebate)
• Kitchen upgraded with granite benchtops, Fisher & Paykel appliances ( single drawer dishwasher, oven, ceramic cooktop and rangehood) and panty with drawers for easy access.
• Ensuite upgraded
• NBN connected via fibre optics
• Roof maintenance carried out about 4 years ago
• Magnetite retrofit double glazing
• Garage auto door
• LED downlights throughout
• Overhead fans in both bedrooms and one in the living area.
• Interior painted late 2017 and exterior painted mid-2019
• Floating timber veneer floor in living areas
• Courtyard new paving to 22 m2 (2019)
• Shade Sail covering paving install late 2019 (16m2)
Block: 7
Section: 155
EER: 5
Residence size: 84.31 m2
Carport & Store: 19 m2
Body corporate fees: $503 per quarter approx.
Read MoreIts convenient single-level floorplan offers an easy lifestyle, with the two good sized bedrooms situated at the front of the house, both carpeted, with built-in robes and receiving plenty of light from double glazed windows. The main bedroom is serviced by a large, upgraded ensuite and the second bedroom has its own entry into the fully appointed main bathroom.
Through the hallway, you step into the north-facing living area, with floor to ceiling windows and a sliding door, looking over the sunny courtyard. The open plan kitchen has been fully upgraded and offers Fisher & Paykel appliances as well as plenty of storage. There is also a separate laundry space with additional cupboards and access to the courtyard.
The tranquil courtyard is an ideal place to lounge, soak up the sun, and do a bit of gardening! There is also a lock up garage.
Set in 'Fredrick Court', this townhouse is one of only 9 in this boutique complex. It is near Palmerston shops, Mulanggari Nature Reserve, Gungahlin Golf Course and Pond and Gungahlin center.
• 2 bed, 2 bath
• Solar panels (1.5 kW) with an annual return of approx. $1200 per year. A 20-year contract with ActewAgl due to expire in 11 years with a 45cents per kW rebate)
• Kitchen upgraded with granite benchtops, Fisher & Paykel appliances ( single drawer dishwasher, oven, ceramic cooktop and rangehood) and panty with drawers for easy access.
• Ensuite upgraded
• NBN connected via fibre optics
• Roof maintenance carried out about 4 years ago
• Magnetite retrofit double glazing
• Garage auto door
• LED downlights throughout
• Overhead fans in both bedrooms and one in the living area.
• Interior painted late 2017 and exterior painted mid-2019
• Floating timber veneer floor in living areas
• Courtyard new paving to 22 m2 (2019)
• Shade Sail covering paving install late 2019 (16m2)
Block: 7
Section: 155
EER: 5
Residence size: 84.31 m2
Carport & Store: 19 m2
Body corporate fees: $503 per quarter approx.
Inspect
Contact agent
Listing agent
Ideally situated in a quiet pocket in Mainwaring Rich Circuit, this two-bedroom, two-bath townhouse is an excellent opportunity for downsizers or first home buyers.
Its convenient single-level floorplan offers an easy lifestyle, with the two good sized bedrooms situated at the front of the house, both carpeted, with built-in robes and receiving plenty of light from double glazed windows. The main bedroom is serviced by a large, upgraded ensuite and the second bedroom has its own entry into the fully appointed main bathroom.
Through the hallway, you step into the north-facing living area, with floor to ceiling windows and a sliding door, looking over the sunny courtyard. The open plan kitchen has been fully upgraded and offers Fisher & Paykel appliances as well as plenty of storage. There is also a separate laundry space with additional cupboards and access to the courtyard.
The tranquil courtyard is an ideal place to lounge, soak up the sun, and do a bit of gardening! There is also a lock up garage.
Set in 'Fredrick Court', this townhouse is one of only 9 in this boutique complex. It is near Palmerston shops, Mulanggari Nature Reserve, Gungahlin Golf Course and Pond and Gungahlin center.
• 2 bed, 2 bath
• Solar panels (1.5 kW) with an annual return of approx. $1200 per year. A 20-year contract with ActewAgl due to expire in 11 years with a 45cents per kW rebate)
• Kitchen upgraded with granite benchtops, Fisher & Paykel appliances ( single drawer dishwasher, oven, ceramic cooktop and rangehood) and panty with drawers for easy access.
• Ensuite upgraded
• NBN connected via fibre optics
• Roof maintenance carried out about 4 years ago
• Magnetite retrofit double glazing
• Garage auto door
• LED downlights throughout
• Overhead fans in both bedrooms and one in the living area.
• Interior painted late 2017 and exterior painted mid-2019
• Floating timber veneer floor in living areas
• Courtyard new paving to 22 m2 (2019)
• Shade Sail covering paving install late 2019 (16m2)
Block: 7
Section: 155
EER: 5
Residence size: 84.31 m2
Carport & Store: 19 m2
Body corporate fees: $503 per quarter approx.
Read MoreIts convenient single-level floorplan offers an easy lifestyle, with the two good sized bedrooms situated at the front of the house, both carpeted, with built-in robes and receiving plenty of light from double glazed windows. The main bedroom is serviced by a large, upgraded ensuite and the second bedroom has its own entry into the fully appointed main bathroom.
Through the hallway, you step into the north-facing living area, with floor to ceiling windows and a sliding door, looking over the sunny courtyard. The open plan kitchen has been fully upgraded and offers Fisher & Paykel appliances as well as plenty of storage. There is also a separate laundry space with additional cupboards and access to the courtyard.
The tranquil courtyard is an ideal place to lounge, soak up the sun, and do a bit of gardening! There is also a lock up garage.
Set in 'Fredrick Court', this townhouse is one of only 9 in this boutique complex. It is near Palmerston shops, Mulanggari Nature Reserve, Gungahlin Golf Course and Pond and Gungahlin center.
• 2 bed, 2 bath
• Solar panels (1.5 kW) with an annual return of approx. $1200 per year. A 20-year contract with ActewAgl due to expire in 11 years with a 45cents per kW rebate)
• Kitchen upgraded with granite benchtops, Fisher & Paykel appliances ( single drawer dishwasher, oven, ceramic cooktop and rangehood) and panty with drawers for easy access.
• Ensuite upgraded
• NBN connected via fibre optics
• Roof maintenance carried out about 4 years ago
• Magnetite retrofit double glazing
• Garage auto door
• LED downlights throughout
• Overhead fans in both bedrooms and one in the living area.
• Interior painted late 2017 and exterior painted mid-2019
• Floating timber veneer floor in living areas
• Courtyard new paving to 22 m2 (2019)
• Shade Sail covering paving install late 2019 (16m2)
Block: 7
Section: 155
EER: 5
Residence size: 84.31 m2
Carport & Store: 19 m2
Body corporate fees: $503 per quarter approx.
Location
3/51 Mainwaring Rich Circuit
Palmerston ACT 2913
Details
2
2
1
EER: 5.0
Townhouse
Sold
Building size: | 84.31 sqm (approx) |
Ideally situated in a quiet pocket in Mainwaring Rich Circuit, this two-bedroom, two-bath townhouse is an excellent opportunity for downsizers or first home buyers.
Its convenient single-level floorplan offers an easy lifestyle, with the two good sized bedrooms situated at the front of the house, both carpeted, with built-in robes and receiving plenty of light from double glazed windows. The main bedroom is serviced by a large, upgraded ensuite and the second bedroom has its own entry into the fully appointed main bathroom.
Through the hallway, you step into the north-facing living area, with floor to ceiling windows and a sliding door, looking over the sunny courtyard. The open plan kitchen has been fully upgraded and offers Fisher & Paykel appliances as well as plenty of storage. There is also a separate laundry space with additional cupboards and access to the courtyard.
The tranquil courtyard is an ideal place to lounge, soak up the sun, and do a bit of gardening! There is also a lock up garage.
Set in 'Fredrick Court', this townhouse is one of only 9 in this boutique complex. It is near Palmerston shops, Mulanggari Nature Reserve, Gungahlin Golf Course and Pond and Gungahlin center.
• 2 bed, 2 bath
• Solar panels (1.5 kW) with an annual return of approx. $1200 per year. A 20-year contract with ActewAgl due to expire in 11 years with a 45cents per kW rebate)
• Kitchen upgraded with granite benchtops, Fisher & Paykel appliances ( single drawer dishwasher, oven, ceramic cooktop and rangehood) and panty with drawers for easy access.
• Ensuite upgraded
• NBN connected via fibre optics
• Roof maintenance carried out about 4 years ago
• Magnetite retrofit double glazing
• Garage auto door
• LED downlights throughout
• Overhead fans in both bedrooms and one in the living area.
• Interior painted late 2017 and exterior painted mid-2019
• Floating timber veneer floor in living areas
• Courtyard new paving to 22 m2 (2019)
• Shade Sail covering paving install late 2019 (16m2)
Block: 7
Section: 155
EER: 5
Residence size: 84.31 m2
Carport & Store: 19 m2
Body corporate fees: $503 per quarter approx.
Read MoreIts convenient single-level floorplan offers an easy lifestyle, with the two good sized bedrooms situated at the front of the house, both carpeted, with built-in robes and receiving plenty of light from double glazed windows. The main bedroom is serviced by a large, upgraded ensuite and the second bedroom has its own entry into the fully appointed main bathroom.
Through the hallway, you step into the north-facing living area, with floor to ceiling windows and a sliding door, looking over the sunny courtyard. The open plan kitchen has been fully upgraded and offers Fisher & Paykel appliances as well as plenty of storage. There is also a separate laundry space with additional cupboards and access to the courtyard.
The tranquil courtyard is an ideal place to lounge, soak up the sun, and do a bit of gardening! There is also a lock up garage.
Set in 'Fredrick Court', this townhouse is one of only 9 in this boutique complex. It is near Palmerston shops, Mulanggari Nature Reserve, Gungahlin Golf Course and Pond and Gungahlin center.
• 2 bed, 2 bath
• Solar panels (1.5 kW) with an annual return of approx. $1200 per year. A 20-year contract with ActewAgl due to expire in 11 years with a 45cents per kW rebate)
• Kitchen upgraded with granite benchtops, Fisher & Paykel appliances ( single drawer dishwasher, oven, ceramic cooktop and rangehood) and panty with drawers for easy access.
• Ensuite upgraded
• NBN connected via fibre optics
• Roof maintenance carried out about 4 years ago
• Magnetite retrofit double glazing
• Garage auto door
• LED downlights throughout
• Overhead fans in both bedrooms and one in the living area.
• Interior painted late 2017 and exterior painted mid-2019
• Floating timber veneer floor in living areas
• Courtyard new paving to 22 m2 (2019)
• Shade Sail covering paving install late 2019 (16m2)
Block: 7
Section: 155
EER: 5
Residence size: 84.31 m2
Carport & Store: 19 m2
Body corporate fees: $503 per quarter approx.
Inspect
Contact agent


