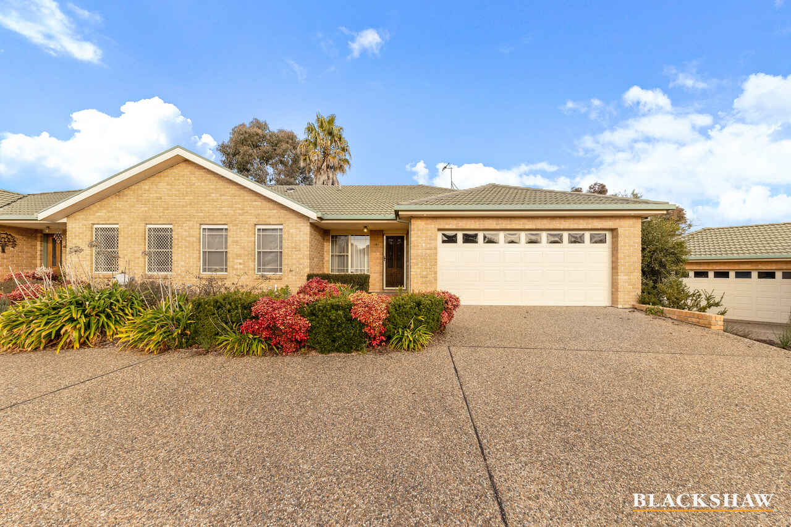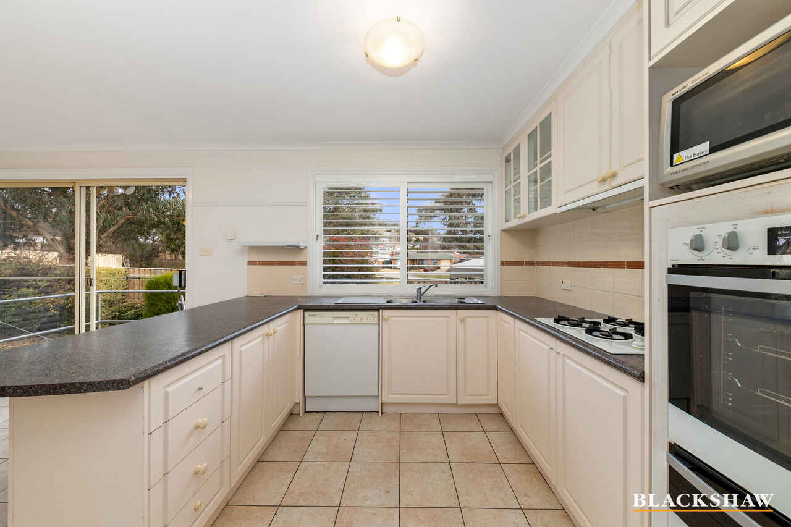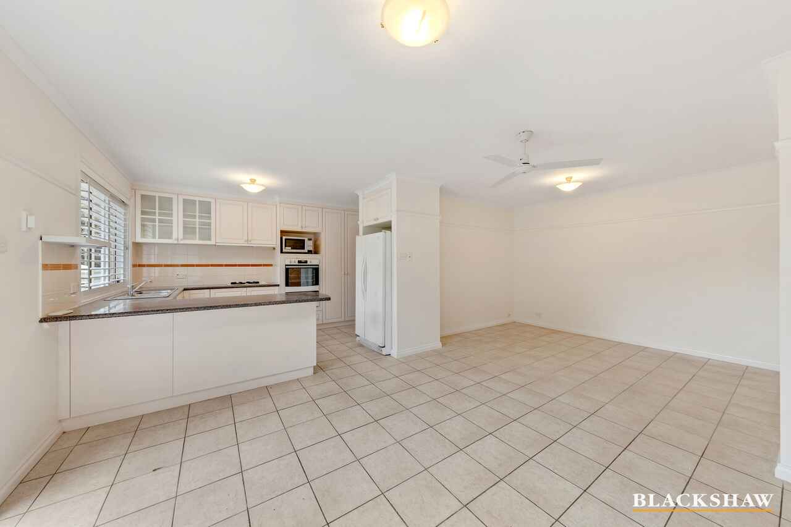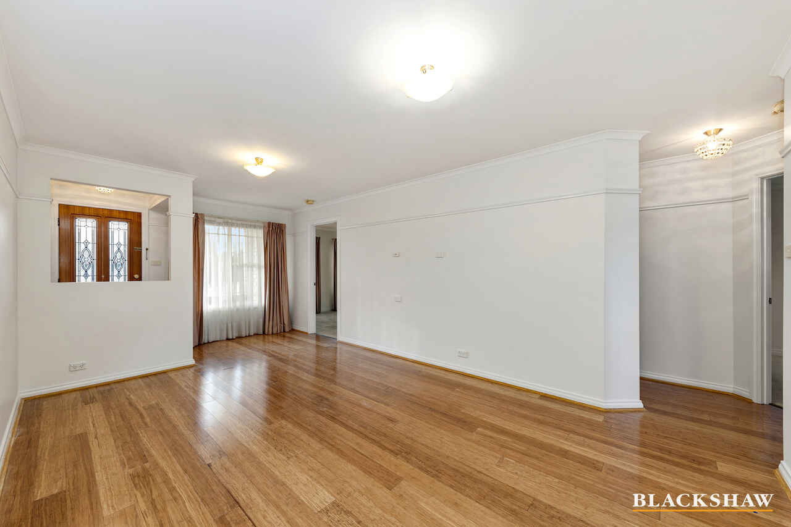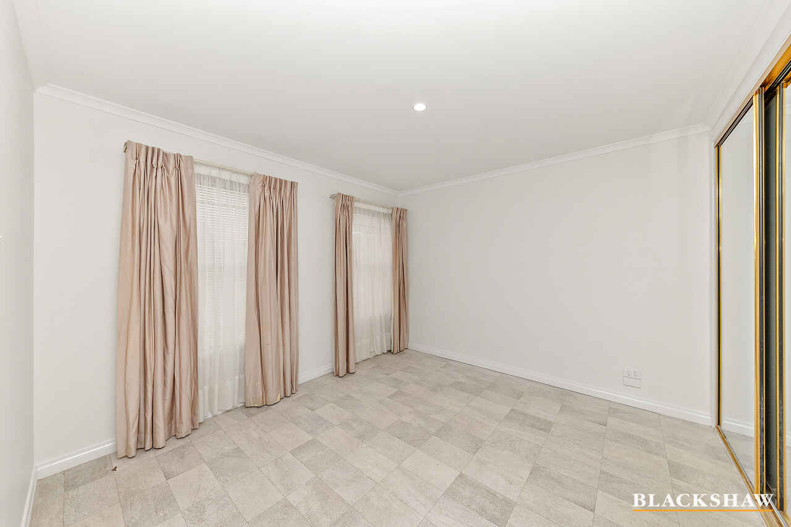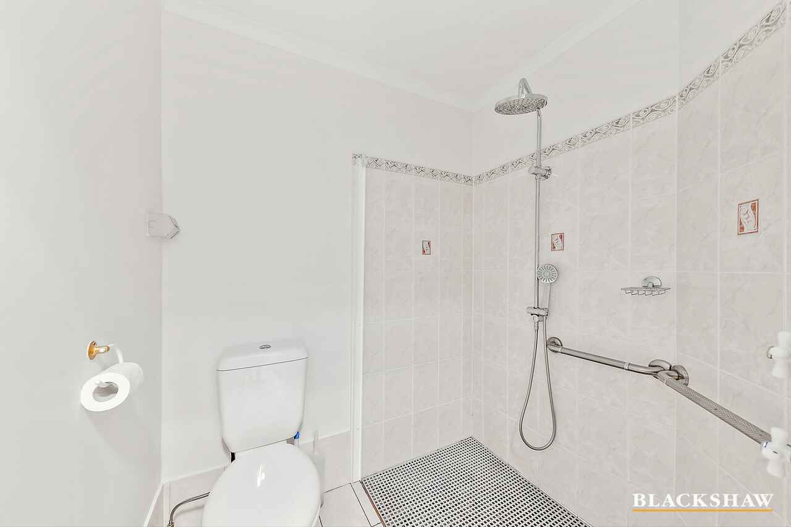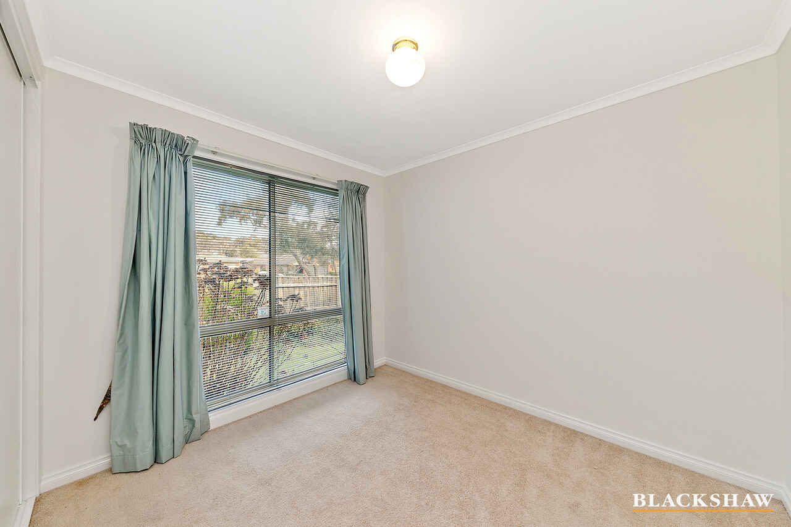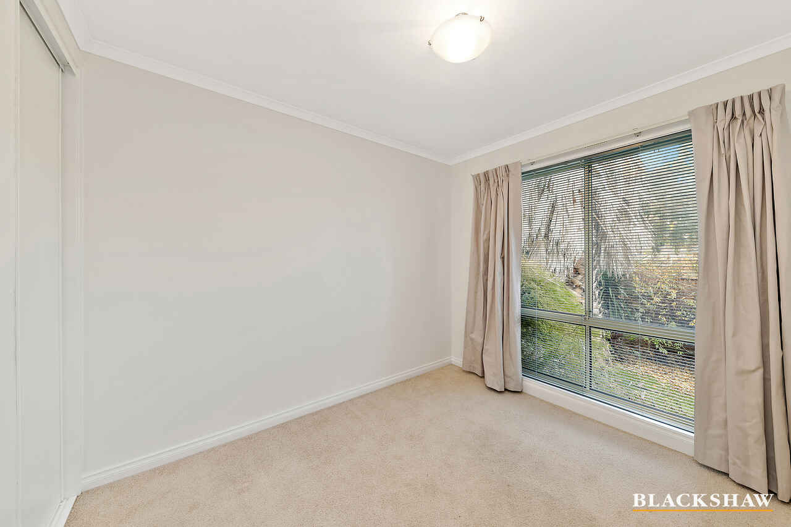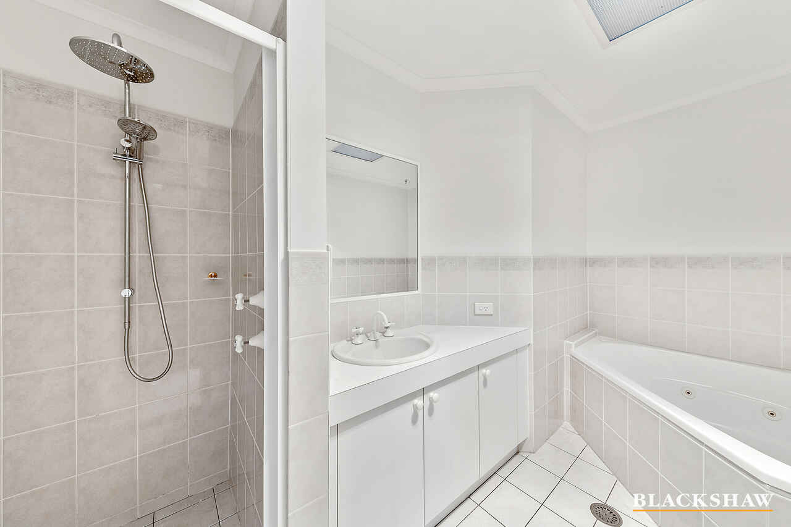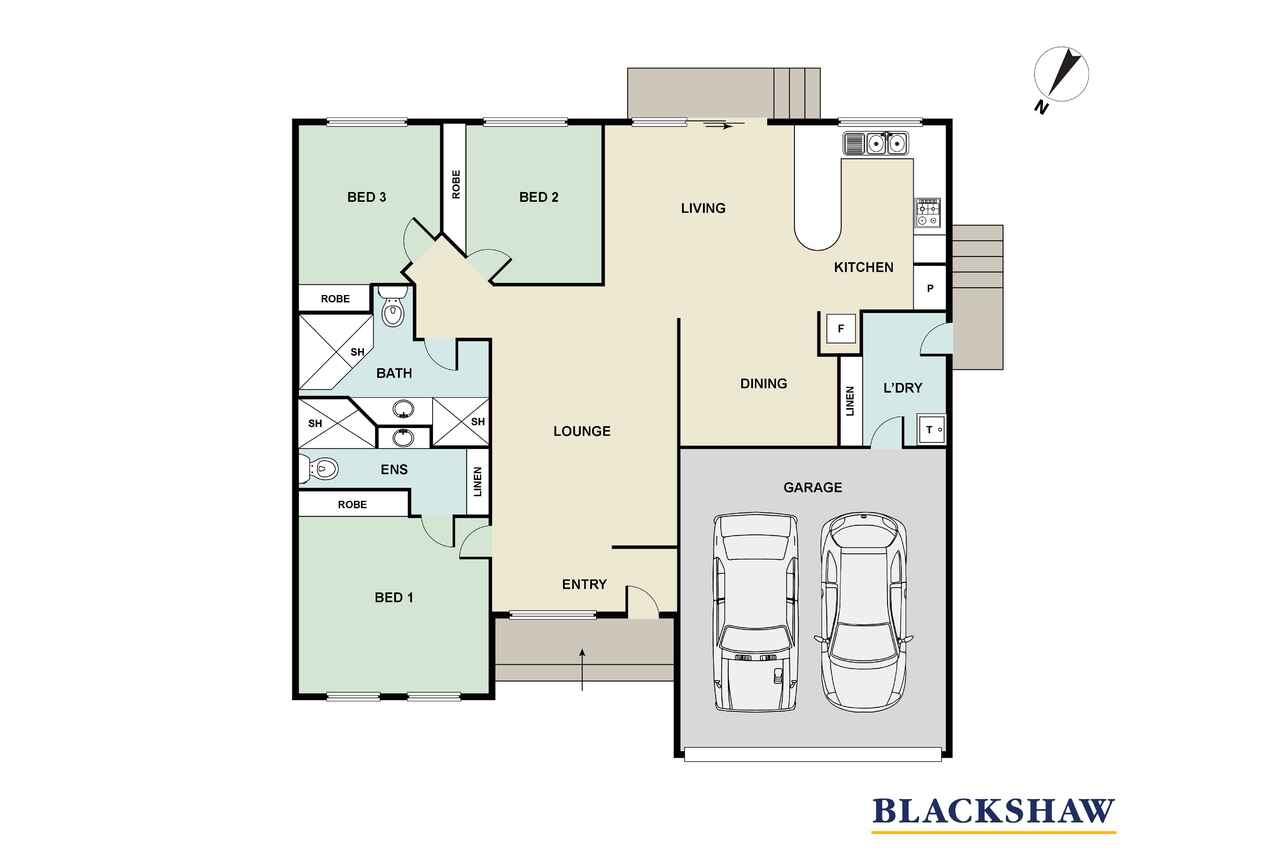Easy-care townhouse with a reserve backdrop
Sold
Location
3/68-70 Bicenntenial Drive
Jerrabomberra NSW 2619
Details
3
2
2
Townhouse
Sold
This neat townhouse is in a class of its own thanks to an exemplary sightline from the front door to the rear garden and beyond to the leafy reserve that leads down to Lake Jerrabomberra.
It all adds to the overall feeling of spaciousness which is already apparent from a floorplan that includes not only a formal lounge, but a family room plus meals area off the U-shaped kitchen.
All of the bedrooms are a good size with built-in wardrobes and garden views. The master benefits from an accessible shower ensuite that puts safety first.
There's an additional large family bathroom complete with jetted corner tub and walk-in shower with rain head fitting.
Outside, the low-maintenance rear yard with artificial turf also boasts a paved alfresco area, plus there's side access to a sunny drying courtyard that is conveniently located directly off the internal laundry. Gate access to a reserve means it's an easy door-to-door walk or bike ride to Jerrabomberra Public School or Jerrabomberra village shops and restaurants while there's also easy commuter access to arterial roads that lead to Queanbeyan and Canberra.
Privacy and seclusion in this desirable and strongly held complex would suit those looking for their first home, downsizers or investors.
FEATURES
• Three-bedroom home townhouse in a tightly held complex backing a reserve and 3 minutes' walk from Lake Jerrabomberra
• Open-plan living areas that include a formal lounge, family room and meals area
• Adjacent kitchen features a white and dark grey palette with granite-look benchtops, gas cooktop, wall oven, dishwash, display cabinets, microwave niche, pantry and a breakfast bar that has additional storage and seats three
• Master bedroom with built-in wardrobe plus accessible ensuite
• Two additional double-sized bedrooms, both with built-in wardrobes and garden views
• Main family bathroom with jetted corner bathtub and walk-in shower with rain head fitting
• Toilet located separately
• Large laundry with external access
• Two gas heating units, one to the formal lounge and one to the casual living areas
• Ceiling fan in the meals area
• Low-maintenance, private rear yard with artificial turf, paved alfresco dining space and side access to the reserve walking trails
• Remote control double garage with accessible internal access
• Visitor parking
• Block size 239m2
Strata Fees: $720.00 per quarter.
Read MoreIt all adds to the overall feeling of spaciousness which is already apparent from a floorplan that includes not only a formal lounge, but a family room plus meals area off the U-shaped kitchen.
All of the bedrooms are a good size with built-in wardrobes and garden views. The master benefits from an accessible shower ensuite that puts safety first.
There's an additional large family bathroom complete with jetted corner tub and walk-in shower with rain head fitting.
Outside, the low-maintenance rear yard with artificial turf also boasts a paved alfresco area, plus there's side access to a sunny drying courtyard that is conveniently located directly off the internal laundry. Gate access to a reserve means it's an easy door-to-door walk or bike ride to Jerrabomberra Public School or Jerrabomberra village shops and restaurants while there's also easy commuter access to arterial roads that lead to Queanbeyan and Canberra.
Privacy and seclusion in this desirable and strongly held complex would suit those looking for their first home, downsizers or investors.
FEATURES
• Three-bedroom home townhouse in a tightly held complex backing a reserve and 3 minutes' walk from Lake Jerrabomberra
• Open-plan living areas that include a formal lounge, family room and meals area
• Adjacent kitchen features a white and dark grey palette with granite-look benchtops, gas cooktop, wall oven, dishwash, display cabinets, microwave niche, pantry and a breakfast bar that has additional storage and seats three
• Master bedroom with built-in wardrobe plus accessible ensuite
• Two additional double-sized bedrooms, both with built-in wardrobes and garden views
• Main family bathroom with jetted corner bathtub and walk-in shower with rain head fitting
• Toilet located separately
• Large laundry with external access
• Two gas heating units, one to the formal lounge and one to the casual living areas
• Ceiling fan in the meals area
• Low-maintenance, private rear yard with artificial turf, paved alfresco dining space and side access to the reserve walking trails
• Remote control double garage with accessible internal access
• Visitor parking
• Block size 239m2
Strata Fees: $720.00 per quarter.
Inspect
Contact agent
Listing agents
This neat townhouse is in a class of its own thanks to an exemplary sightline from the front door to the rear garden and beyond to the leafy reserve that leads down to Lake Jerrabomberra.
It all adds to the overall feeling of spaciousness which is already apparent from a floorplan that includes not only a formal lounge, but a family room plus meals area off the U-shaped kitchen.
All of the bedrooms are a good size with built-in wardrobes and garden views. The master benefits from an accessible shower ensuite that puts safety first.
There's an additional large family bathroom complete with jetted corner tub and walk-in shower with rain head fitting.
Outside, the low-maintenance rear yard with artificial turf also boasts a paved alfresco area, plus there's side access to a sunny drying courtyard that is conveniently located directly off the internal laundry. Gate access to a reserve means it's an easy door-to-door walk or bike ride to Jerrabomberra Public School or Jerrabomberra village shops and restaurants while there's also easy commuter access to arterial roads that lead to Queanbeyan and Canberra.
Privacy and seclusion in this desirable and strongly held complex would suit those looking for their first home, downsizers or investors.
FEATURES
• Three-bedroom home townhouse in a tightly held complex backing a reserve and 3 minutes' walk from Lake Jerrabomberra
• Open-plan living areas that include a formal lounge, family room and meals area
• Adjacent kitchen features a white and dark grey palette with granite-look benchtops, gas cooktop, wall oven, dishwash, display cabinets, microwave niche, pantry and a breakfast bar that has additional storage and seats three
• Master bedroom with built-in wardrobe plus accessible ensuite
• Two additional double-sized bedrooms, both with built-in wardrobes and garden views
• Main family bathroom with jetted corner bathtub and walk-in shower with rain head fitting
• Toilet located separately
• Large laundry with external access
• Two gas heating units, one to the formal lounge and one to the casual living areas
• Ceiling fan in the meals area
• Low-maintenance, private rear yard with artificial turf, paved alfresco dining space and side access to the reserve walking trails
• Remote control double garage with accessible internal access
• Visitor parking
• Block size 239m2
Strata Fees: $720.00 per quarter.
Read MoreIt all adds to the overall feeling of spaciousness which is already apparent from a floorplan that includes not only a formal lounge, but a family room plus meals area off the U-shaped kitchen.
All of the bedrooms are a good size with built-in wardrobes and garden views. The master benefits from an accessible shower ensuite that puts safety first.
There's an additional large family bathroom complete with jetted corner tub and walk-in shower with rain head fitting.
Outside, the low-maintenance rear yard with artificial turf also boasts a paved alfresco area, plus there's side access to a sunny drying courtyard that is conveniently located directly off the internal laundry. Gate access to a reserve means it's an easy door-to-door walk or bike ride to Jerrabomberra Public School or Jerrabomberra village shops and restaurants while there's also easy commuter access to arterial roads that lead to Queanbeyan and Canberra.
Privacy and seclusion in this desirable and strongly held complex would suit those looking for their first home, downsizers or investors.
FEATURES
• Three-bedroom home townhouse in a tightly held complex backing a reserve and 3 minutes' walk from Lake Jerrabomberra
• Open-plan living areas that include a formal lounge, family room and meals area
• Adjacent kitchen features a white and dark grey palette with granite-look benchtops, gas cooktop, wall oven, dishwash, display cabinets, microwave niche, pantry and a breakfast bar that has additional storage and seats three
• Master bedroom with built-in wardrobe plus accessible ensuite
• Two additional double-sized bedrooms, both with built-in wardrobes and garden views
• Main family bathroom with jetted corner bathtub and walk-in shower with rain head fitting
• Toilet located separately
• Large laundry with external access
• Two gas heating units, one to the formal lounge and one to the casual living areas
• Ceiling fan in the meals area
• Low-maintenance, private rear yard with artificial turf, paved alfresco dining space and side access to the reserve walking trails
• Remote control double garage with accessible internal access
• Visitor parking
• Block size 239m2
Strata Fees: $720.00 per quarter.
Location
3/68-70 Bicenntenial Drive
Jerrabomberra NSW 2619
Details
3
2
2
Townhouse
Sold
This neat townhouse is in a class of its own thanks to an exemplary sightline from the front door to the rear garden and beyond to the leafy reserve that leads down to Lake Jerrabomberra.
It all adds to the overall feeling of spaciousness which is already apparent from a floorplan that includes not only a formal lounge, but a family room plus meals area off the U-shaped kitchen.
All of the bedrooms are a good size with built-in wardrobes and garden views. The master benefits from an accessible shower ensuite that puts safety first.
There's an additional large family bathroom complete with jetted corner tub and walk-in shower with rain head fitting.
Outside, the low-maintenance rear yard with artificial turf also boasts a paved alfresco area, plus there's side access to a sunny drying courtyard that is conveniently located directly off the internal laundry. Gate access to a reserve means it's an easy door-to-door walk or bike ride to Jerrabomberra Public School or Jerrabomberra village shops and restaurants while there's also easy commuter access to arterial roads that lead to Queanbeyan and Canberra.
Privacy and seclusion in this desirable and strongly held complex would suit those looking for their first home, downsizers or investors.
FEATURES
• Three-bedroom home townhouse in a tightly held complex backing a reserve and 3 minutes' walk from Lake Jerrabomberra
• Open-plan living areas that include a formal lounge, family room and meals area
• Adjacent kitchen features a white and dark grey palette with granite-look benchtops, gas cooktop, wall oven, dishwash, display cabinets, microwave niche, pantry and a breakfast bar that has additional storage and seats three
• Master bedroom with built-in wardrobe plus accessible ensuite
• Two additional double-sized bedrooms, both with built-in wardrobes and garden views
• Main family bathroom with jetted corner bathtub and walk-in shower with rain head fitting
• Toilet located separately
• Large laundry with external access
• Two gas heating units, one to the formal lounge and one to the casual living areas
• Ceiling fan in the meals area
• Low-maintenance, private rear yard with artificial turf, paved alfresco dining space and side access to the reserve walking trails
• Remote control double garage with accessible internal access
• Visitor parking
• Block size 239m2
Strata Fees: $720.00 per quarter.
Read MoreIt all adds to the overall feeling of spaciousness which is already apparent from a floorplan that includes not only a formal lounge, but a family room plus meals area off the U-shaped kitchen.
All of the bedrooms are a good size with built-in wardrobes and garden views. The master benefits from an accessible shower ensuite that puts safety first.
There's an additional large family bathroom complete with jetted corner tub and walk-in shower with rain head fitting.
Outside, the low-maintenance rear yard with artificial turf also boasts a paved alfresco area, plus there's side access to a sunny drying courtyard that is conveniently located directly off the internal laundry. Gate access to a reserve means it's an easy door-to-door walk or bike ride to Jerrabomberra Public School or Jerrabomberra village shops and restaurants while there's also easy commuter access to arterial roads that lead to Queanbeyan and Canberra.
Privacy and seclusion in this desirable and strongly held complex would suit those looking for their first home, downsizers or investors.
FEATURES
• Three-bedroom home townhouse in a tightly held complex backing a reserve and 3 minutes' walk from Lake Jerrabomberra
• Open-plan living areas that include a formal lounge, family room and meals area
• Adjacent kitchen features a white and dark grey palette with granite-look benchtops, gas cooktop, wall oven, dishwash, display cabinets, microwave niche, pantry and a breakfast bar that has additional storage and seats three
• Master bedroom with built-in wardrobe plus accessible ensuite
• Two additional double-sized bedrooms, both with built-in wardrobes and garden views
• Main family bathroom with jetted corner bathtub and walk-in shower with rain head fitting
• Toilet located separately
• Large laundry with external access
• Two gas heating units, one to the formal lounge and one to the casual living areas
• Ceiling fan in the meals area
• Low-maintenance, private rear yard with artificial turf, paved alfresco dining space and side access to the reserve walking trails
• Remote control double garage with accessible internal access
• Visitor parking
• Block size 239m2
Strata Fees: $720.00 per quarter.
Inspect
Contact agent


