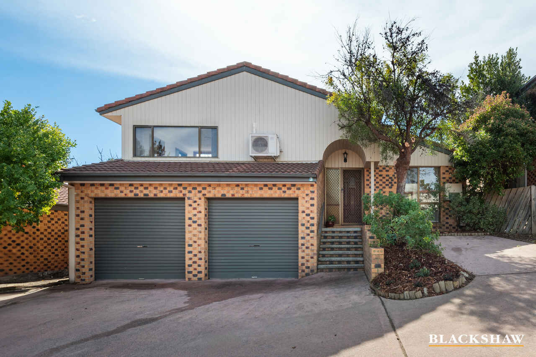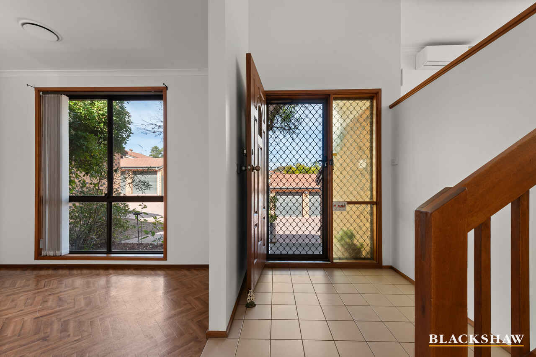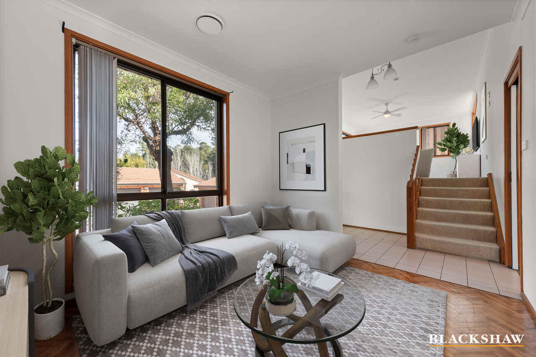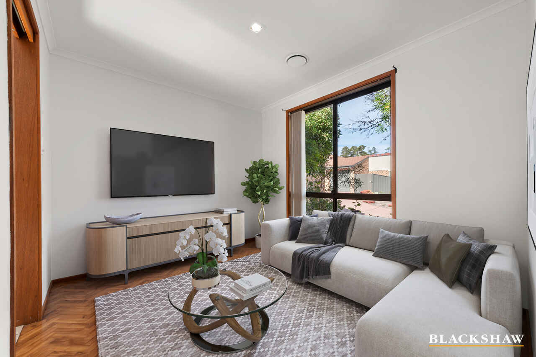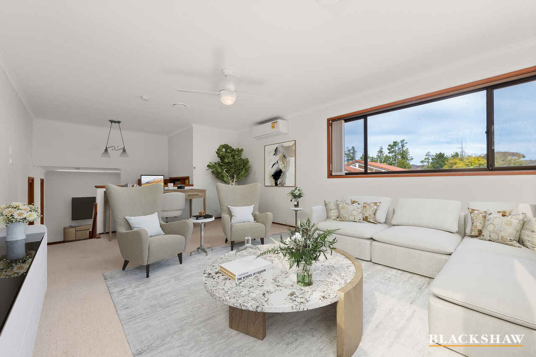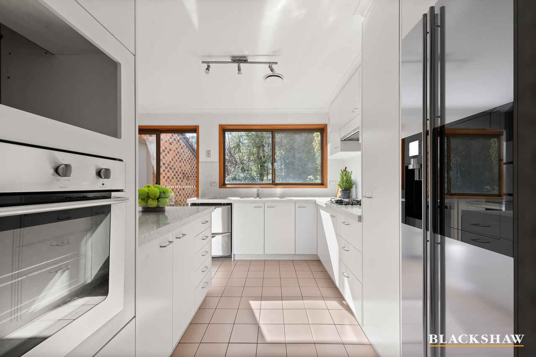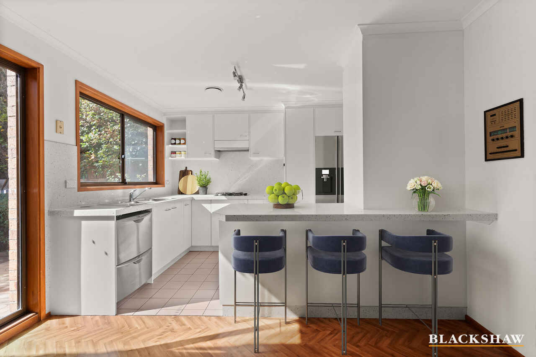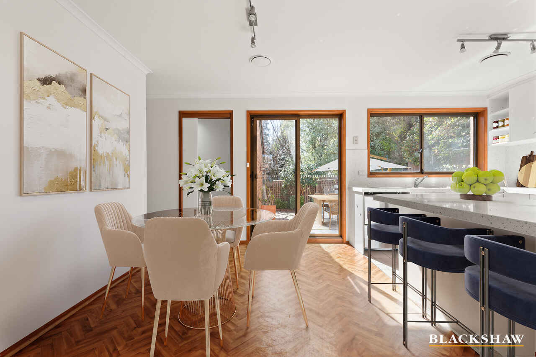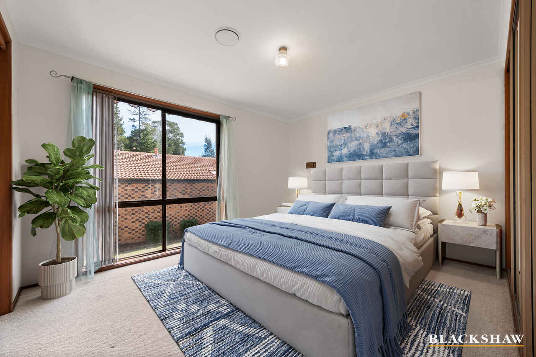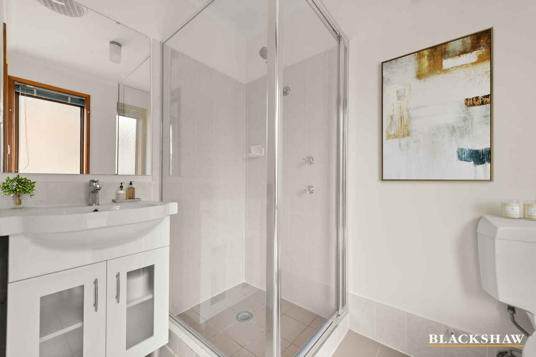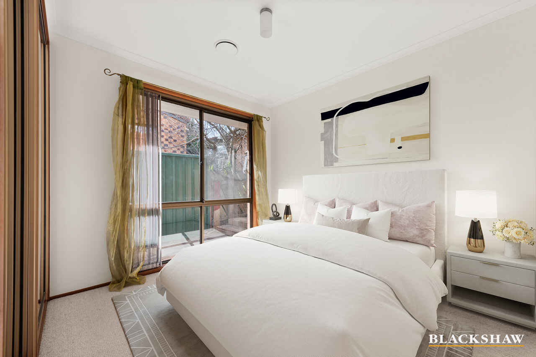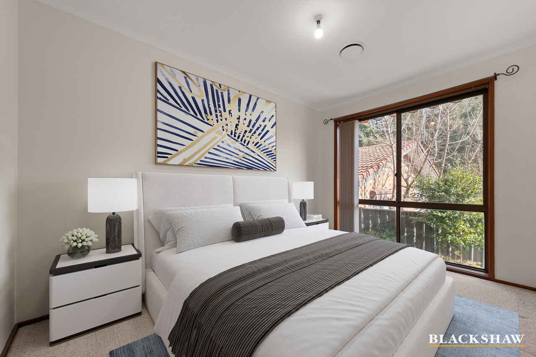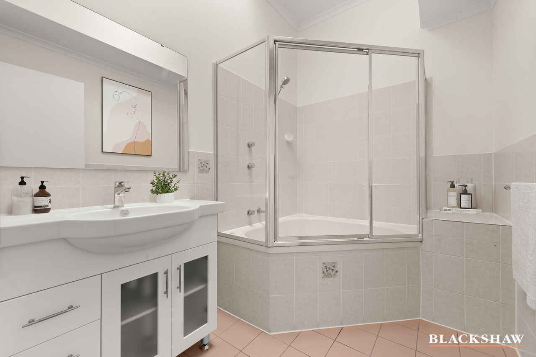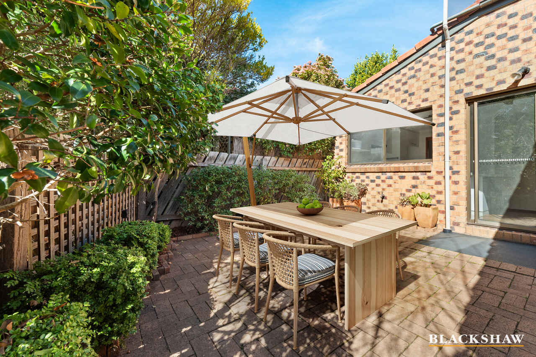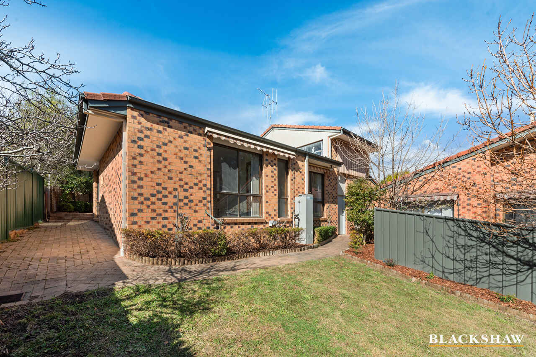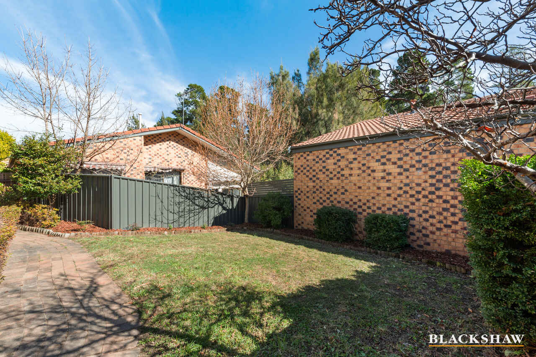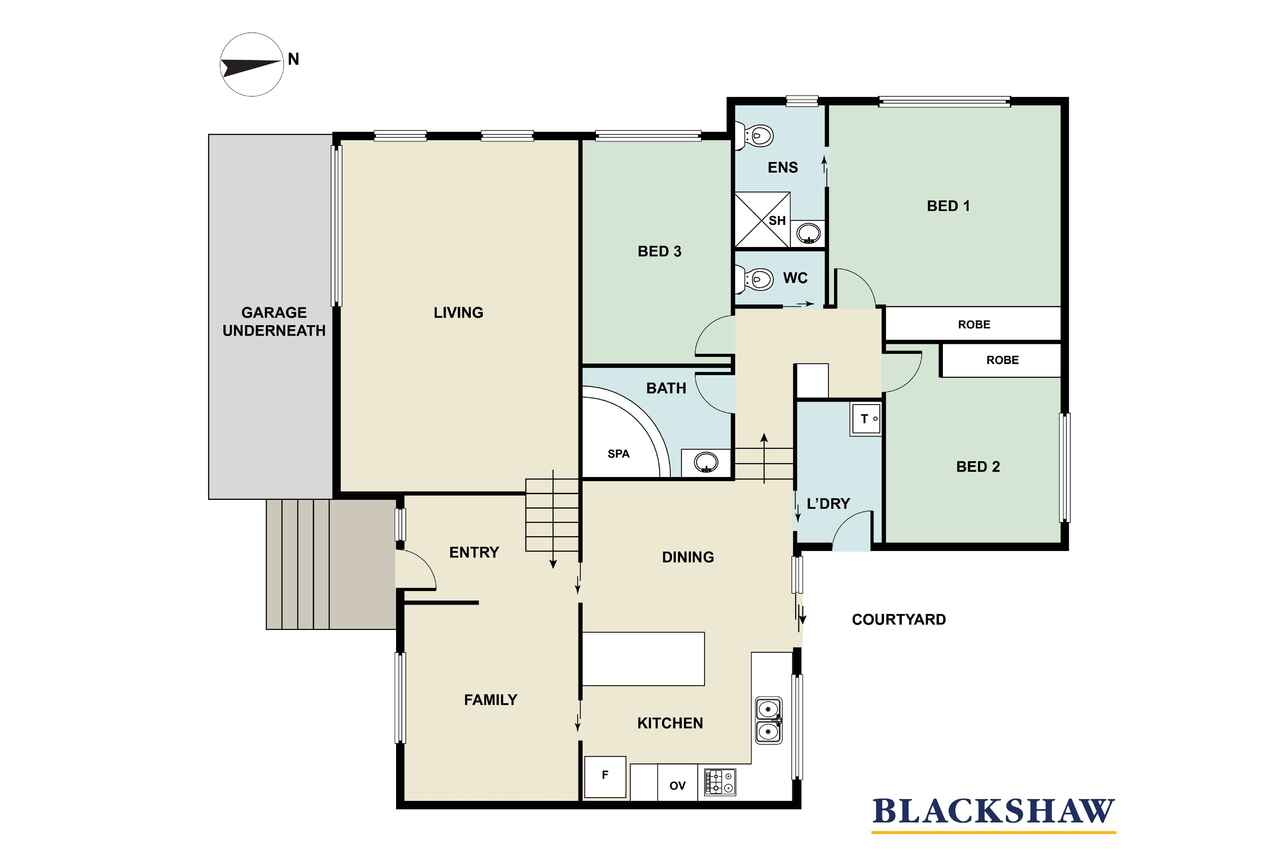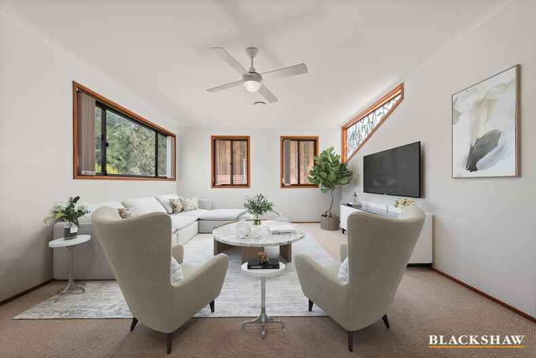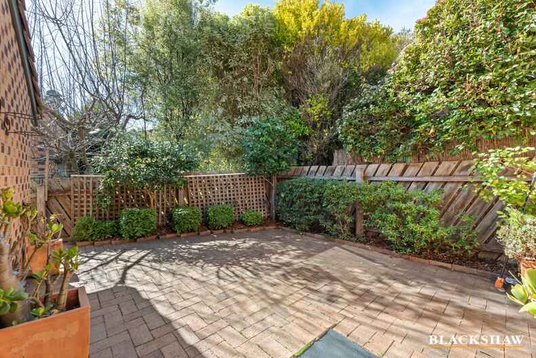The Perfect Package
Sold
Location
3/88 Julia Flynn Avenue
Isaacs ACT 2607
Details
3
2
3
EER: 0.5
Townhouse
$820,000
Under Offer
With only one sale in the complex since 2016, the savvy buyer will know to not wait long before visiting. "Tightly held" is certainly a positive for buyers!
Set in a quiet boutique complex of only 7 townhouses, this lovingly maintained free-standing split-level townhouse enjoys loads of light offering the ultimate low maintenance lifestyle in a tranquil setting. A brilliantly proportioned residence, entry is through a foyer that immediately reveals a large split level family room as well as another lounge area. The kitchen and dining area have the sun streaming in during winter, opening onto a private courtyard providing shade and the perfect alfresco dining spot during summer. The king-sized master bedroom with ensuite has the benefit of large windows looking out to yet another generously sized private back yard area. Bedroom 2 has a built-in robe and easily accommodates queen bed furniture.
There's also plenty of space with an actual laundry room – no European cupboard here. For any further storage needs, there is a large double garage for your items. This home is ideal for first home buyers, or those seeking to downsize, or investors.
It is often difficult to find the right home – but with two living areas plus a courtyard and a backyard, plus no shared walls with other residences and so close to transport and shops - you'll not find better in the Woden District.
Homes in this complex are seldom available and rarely last long, so don't miss this opportunity to acquire a quality home in this highly sought after suburb.
Features include:
Solid 1990 construction
Premium location and tightly held
Boutique complex of only 7 townhouses
Freestanding townhouse with no shared walls
Courtyard for alfresco dining plus private back yard
Split level three bedroom ensuite residence
Freshly painted throughout
Large family area with feature stained glass window
Separate lounge area
Well maintained kitchen and dining room overlooking courtyard
Stone benchtop and gas cooktop
Breakfast bar, microwave hutch and wall oven
Fisher & Paykel dish-drawer dishwasher
Master bedroom with built-in robe and ensuite
Two additional bedrooms, one with built-in robe
Powder room with sink
Separate laundry room with external access
Large double garage with remote controls
Additional private car space allocation
Skylights throughout the residence
Ducted gas heating
Reverse cycle air-conditioning in family room
Ceiling fan for excellent cross-ventilation
Outdoor awnings
Easy care garden
Very private and quiet
Great walking trails at Isaacs Ridge
Located in a highly desirable location close to Isaacs Shops
Transport options close by
Excellent private and public schools nearby
Living: 119m2
Garage: 35m2
Body Corporate: $716.67 pq
Rates: $743.00 pq
Water Supply & Sewerage Rates: $175.50 pq
Rent Appraisal: $650 - $700 per week
Land Tax: $1027.35 pq
Note: All measurements and figures are approximate only
Virtual styling photos used for marketing
Read MoreWith only one sale in the complex since 2016, the savvy buyer will know to not wait long before visiting. "Tightly held" is certainly a positive for buyers!
Set in a quiet boutique complex of only 7 townhouses, this lovingly maintained free-standing split-level townhouse enjoys loads of light offering the ultimate low maintenance lifestyle in a tranquil setting. A brilliantly proportioned residence, entry is through a foyer that immediately reveals a large split level family room as well as another lounge area. The kitchen and dining area have the sun streaming in during winter, opening onto a private courtyard providing shade and the perfect alfresco dining spot during summer. The king-sized master bedroom with ensuite has the benefit of large windows looking out to yet another generously sized private back yard area. Bedroom 2 has a built-in robe and easily accommodates queen bed furniture.
There's also plenty of space with an actual laundry room – no European cupboard here. For any further storage needs, there is a large double garage for your items. This home is ideal for first home buyers, or those seeking to downsize, or investors.
It is often difficult to find the right home – but with two living areas plus a courtyard and a backyard, plus no shared walls with other residences and so close to transport and shops - you'll not find better in the Woden District.
Homes in this complex are seldom available and rarely last long, so don't miss this opportunity to acquire a quality home in this highly sought after suburb.
Features include:
Solid 1990 construction
Premium location and tightly held
Boutique complex of only 7 townhouses
Freestanding townhouse with no shared walls
Courtyard for alfresco dining plus private back yard
Split level three bedroom ensuite residence
Freshly painted throughout
Large family area with feature stained glass window
Separate lounge area
Well maintained kitchen and dining room overlooking courtyard
Stone benchtop and gas cooktop
Breakfast bar, microwave hutch and wall oven
Fisher & Paykel dish-drawer dishwasher
Master bedroom with built-in robe and ensuite
Two additional bedrooms, one with built-in robe
Powder room with sink
Separate laundry room with external access
Large double garage with remote controls
Additional private car space allocation
Skylights throughout the residence
Ducted gas heating
Reverse cycle air-conditioning in family room
Ceiling fan for excellent cross-ventilation
Outdoor awnings
Easy care garden
Very private and quiet
Great walking trails at Isaacs Ridge
Located in a highly desirable location close to Isaacs Shops
Transport options close by
Excellent private and public schools nearby
Living: 119m2
Garage: 35m2
Body Corporate: $716.67 pq
Rates: $743.00 pq
Water Supply & Sewerage Rates: $175.50 pq
Rent Appraisal: $650 - $700 per week
Land Tax: $1027.35 pq
Note: All measurements and figures are approximate only
Virtual styling photos used for marketing
Inspect
Contact agent
Listing agent
Under Offer
With only one sale in the complex since 2016, the savvy buyer will know to not wait long before visiting. "Tightly held" is certainly a positive for buyers!
Set in a quiet boutique complex of only 7 townhouses, this lovingly maintained free-standing split-level townhouse enjoys loads of light offering the ultimate low maintenance lifestyle in a tranquil setting. A brilliantly proportioned residence, entry is through a foyer that immediately reveals a large split level family room as well as another lounge area. The kitchen and dining area have the sun streaming in during winter, opening onto a private courtyard providing shade and the perfect alfresco dining spot during summer. The king-sized master bedroom with ensuite has the benefit of large windows looking out to yet another generously sized private back yard area. Bedroom 2 has a built-in robe and easily accommodates queen bed furniture.
There's also plenty of space with an actual laundry room – no European cupboard here. For any further storage needs, there is a large double garage for your items. This home is ideal for first home buyers, or those seeking to downsize, or investors.
It is often difficult to find the right home – but with two living areas plus a courtyard and a backyard, plus no shared walls with other residences and so close to transport and shops - you'll not find better in the Woden District.
Homes in this complex are seldom available and rarely last long, so don't miss this opportunity to acquire a quality home in this highly sought after suburb.
Features include:
Solid 1990 construction
Premium location and tightly held
Boutique complex of only 7 townhouses
Freestanding townhouse with no shared walls
Courtyard for alfresco dining plus private back yard
Split level three bedroom ensuite residence
Freshly painted throughout
Large family area with feature stained glass window
Separate lounge area
Well maintained kitchen and dining room overlooking courtyard
Stone benchtop and gas cooktop
Breakfast bar, microwave hutch and wall oven
Fisher & Paykel dish-drawer dishwasher
Master bedroom with built-in robe and ensuite
Two additional bedrooms, one with built-in robe
Powder room with sink
Separate laundry room with external access
Large double garage with remote controls
Additional private car space allocation
Skylights throughout the residence
Ducted gas heating
Reverse cycle air-conditioning in family room
Ceiling fan for excellent cross-ventilation
Outdoor awnings
Easy care garden
Very private and quiet
Great walking trails at Isaacs Ridge
Located in a highly desirable location close to Isaacs Shops
Transport options close by
Excellent private and public schools nearby
Living: 119m2
Garage: 35m2
Body Corporate: $716.67 pq
Rates: $743.00 pq
Water Supply & Sewerage Rates: $175.50 pq
Rent Appraisal: $650 - $700 per week
Land Tax: $1027.35 pq
Note: All measurements and figures are approximate only
Virtual styling photos used for marketing
Read MoreWith only one sale in the complex since 2016, the savvy buyer will know to not wait long before visiting. "Tightly held" is certainly a positive for buyers!
Set in a quiet boutique complex of only 7 townhouses, this lovingly maintained free-standing split-level townhouse enjoys loads of light offering the ultimate low maintenance lifestyle in a tranquil setting. A brilliantly proportioned residence, entry is through a foyer that immediately reveals a large split level family room as well as another lounge area. The kitchen and dining area have the sun streaming in during winter, opening onto a private courtyard providing shade and the perfect alfresco dining spot during summer. The king-sized master bedroom with ensuite has the benefit of large windows looking out to yet another generously sized private back yard area. Bedroom 2 has a built-in robe and easily accommodates queen bed furniture.
There's also plenty of space with an actual laundry room – no European cupboard here. For any further storage needs, there is a large double garage for your items. This home is ideal for first home buyers, or those seeking to downsize, or investors.
It is often difficult to find the right home – but with two living areas plus a courtyard and a backyard, plus no shared walls with other residences and so close to transport and shops - you'll not find better in the Woden District.
Homes in this complex are seldom available and rarely last long, so don't miss this opportunity to acquire a quality home in this highly sought after suburb.
Features include:
Solid 1990 construction
Premium location and tightly held
Boutique complex of only 7 townhouses
Freestanding townhouse with no shared walls
Courtyard for alfresco dining plus private back yard
Split level three bedroom ensuite residence
Freshly painted throughout
Large family area with feature stained glass window
Separate lounge area
Well maintained kitchen and dining room overlooking courtyard
Stone benchtop and gas cooktop
Breakfast bar, microwave hutch and wall oven
Fisher & Paykel dish-drawer dishwasher
Master bedroom with built-in robe and ensuite
Two additional bedrooms, one with built-in robe
Powder room with sink
Separate laundry room with external access
Large double garage with remote controls
Additional private car space allocation
Skylights throughout the residence
Ducted gas heating
Reverse cycle air-conditioning in family room
Ceiling fan for excellent cross-ventilation
Outdoor awnings
Easy care garden
Very private and quiet
Great walking trails at Isaacs Ridge
Located in a highly desirable location close to Isaacs Shops
Transport options close by
Excellent private and public schools nearby
Living: 119m2
Garage: 35m2
Body Corporate: $716.67 pq
Rates: $743.00 pq
Water Supply & Sewerage Rates: $175.50 pq
Rent Appraisal: $650 - $700 per week
Land Tax: $1027.35 pq
Note: All measurements and figures are approximate only
Virtual styling photos used for marketing
Location
3/88 Julia Flynn Avenue
Isaacs ACT 2607
Details
3
2
3
EER: 0.5
Townhouse
$820,000
Under Offer
With only one sale in the complex since 2016, the savvy buyer will know to not wait long before visiting. "Tightly held" is certainly a positive for buyers!
Set in a quiet boutique complex of only 7 townhouses, this lovingly maintained free-standing split-level townhouse enjoys loads of light offering the ultimate low maintenance lifestyle in a tranquil setting. A brilliantly proportioned residence, entry is through a foyer that immediately reveals a large split level family room as well as another lounge area. The kitchen and dining area have the sun streaming in during winter, opening onto a private courtyard providing shade and the perfect alfresco dining spot during summer. The king-sized master bedroom with ensuite has the benefit of large windows looking out to yet another generously sized private back yard area. Bedroom 2 has a built-in robe and easily accommodates queen bed furniture.
There's also plenty of space with an actual laundry room – no European cupboard here. For any further storage needs, there is a large double garage for your items. This home is ideal for first home buyers, or those seeking to downsize, or investors.
It is often difficult to find the right home – but with two living areas plus a courtyard and a backyard, plus no shared walls with other residences and so close to transport and shops - you'll not find better in the Woden District.
Homes in this complex are seldom available and rarely last long, so don't miss this opportunity to acquire a quality home in this highly sought after suburb.
Features include:
Solid 1990 construction
Premium location and tightly held
Boutique complex of only 7 townhouses
Freestanding townhouse with no shared walls
Courtyard for alfresco dining plus private back yard
Split level three bedroom ensuite residence
Freshly painted throughout
Large family area with feature stained glass window
Separate lounge area
Well maintained kitchen and dining room overlooking courtyard
Stone benchtop and gas cooktop
Breakfast bar, microwave hutch and wall oven
Fisher & Paykel dish-drawer dishwasher
Master bedroom with built-in robe and ensuite
Two additional bedrooms, one with built-in robe
Powder room with sink
Separate laundry room with external access
Large double garage with remote controls
Additional private car space allocation
Skylights throughout the residence
Ducted gas heating
Reverse cycle air-conditioning in family room
Ceiling fan for excellent cross-ventilation
Outdoor awnings
Easy care garden
Very private and quiet
Great walking trails at Isaacs Ridge
Located in a highly desirable location close to Isaacs Shops
Transport options close by
Excellent private and public schools nearby
Living: 119m2
Garage: 35m2
Body Corporate: $716.67 pq
Rates: $743.00 pq
Water Supply & Sewerage Rates: $175.50 pq
Rent Appraisal: $650 - $700 per week
Land Tax: $1027.35 pq
Note: All measurements and figures are approximate only
Virtual styling photos used for marketing
Read MoreWith only one sale in the complex since 2016, the savvy buyer will know to not wait long before visiting. "Tightly held" is certainly a positive for buyers!
Set in a quiet boutique complex of only 7 townhouses, this lovingly maintained free-standing split-level townhouse enjoys loads of light offering the ultimate low maintenance lifestyle in a tranquil setting. A brilliantly proportioned residence, entry is through a foyer that immediately reveals a large split level family room as well as another lounge area. The kitchen and dining area have the sun streaming in during winter, opening onto a private courtyard providing shade and the perfect alfresco dining spot during summer. The king-sized master bedroom with ensuite has the benefit of large windows looking out to yet another generously sized private back yard area. Bedroom 2 has a built-in robe and easily accommodates queen bed furniture.
There's also plenty of space with an actual laundry room – no European cupboard here. For any further storage needs, there is a large double garage for your items. This home is ideal for first home buyers, or those seeking to downsize, or investors.
It is often difficult to find the right home – but with two living areas plus a courtyard and a backyard, plus no shared walls with other residences and so close to transport and shops - you'll not find better in the Woden District.
Homes in this complex are seldom available and rarely last long, so don't miss this opportunity to acquire a quality home in this highly sought after suburb.
Features include:
Solid 1990 construction
Premium location and tightly held
Boutique complex of only 7 townhouses
Freestanding townhouse with no shared walls
Courtyard for alfresco dining plus private back yard
Split level three bedroom ensuite residence
Freshly painted throughout
Large family area with feature stained glass window
Separate lounge area
Well maintained kitchen and dining room overlooking courtyard
Stone benchtop and gas cooktop
Breakfast bar, microwave hutch and wall oven
Fisher & Paykel dish-drawer dishwasher
Master bedroom with built-in robe and ensuite
Two additional bedrooms, one with built-in robe
Powder room with sink
Separate laundry room with external access
Large double garage with remote controls
Additional private car space allocation
Skylights throughout the residence
Ducted gas heating
Reverse cycle air-conditioning in family room
Ceiling fan for excellent cross-ventilation
Outdoor awnings
Easy care garden
Very private and quiet
Great walking trails at Isaacs Ridge
Located in a highly desirable location close to Isaacs Shops
Transport options close by
Excellent private and public schools nearby
Living: 119m2
Garage: 35m2
Body Corporate: $716.67 pq
Rates: $743.00 pq
Water Supply & Sewerage Rates: $175.50 pq
Rent Appraisal: $650 - $700 per week
Land Tax: $1027.35 pq
Note: All measurements and figures are approximate only
Virtual styling photos used for marketing
Inspect
Contact agent


