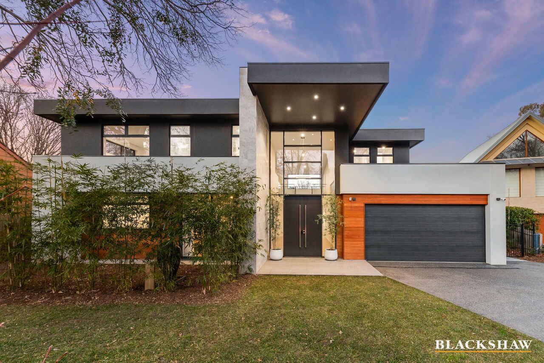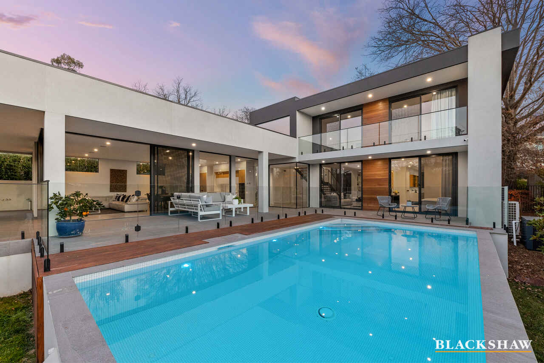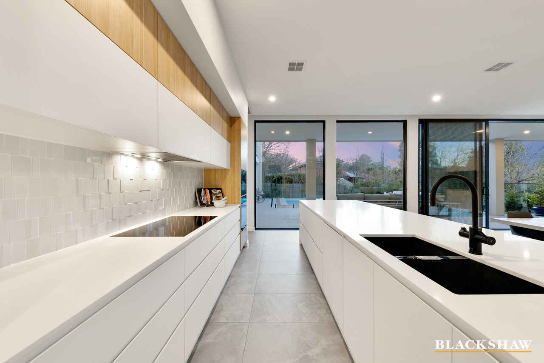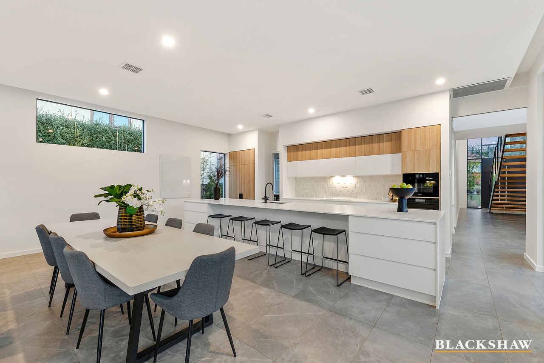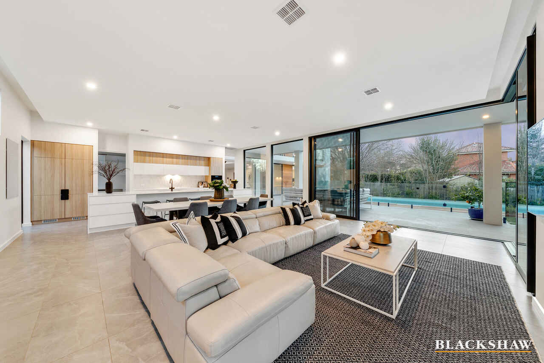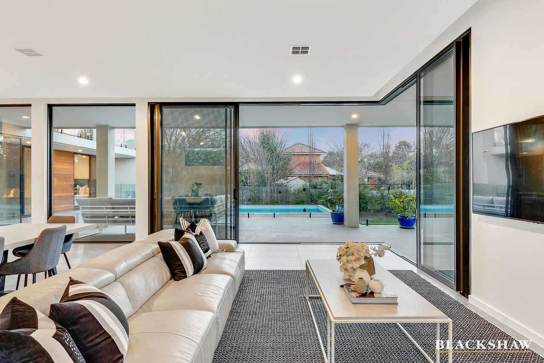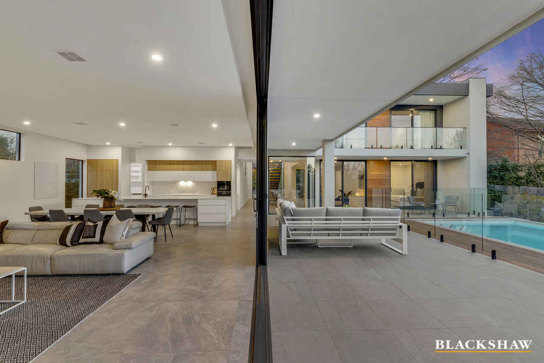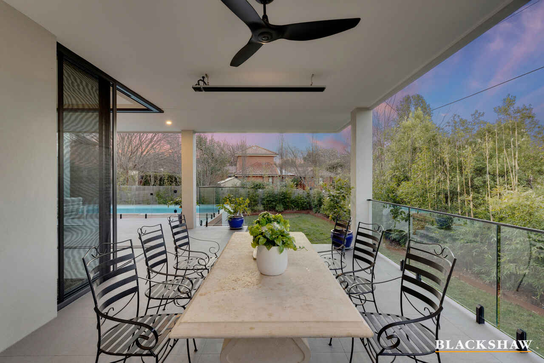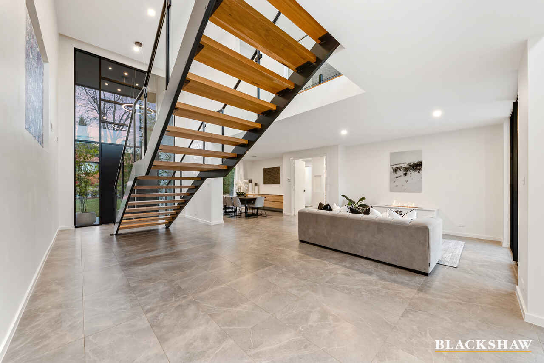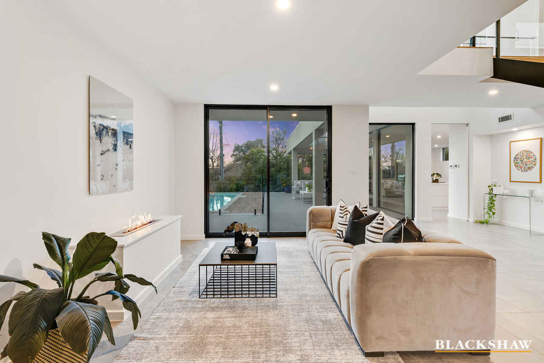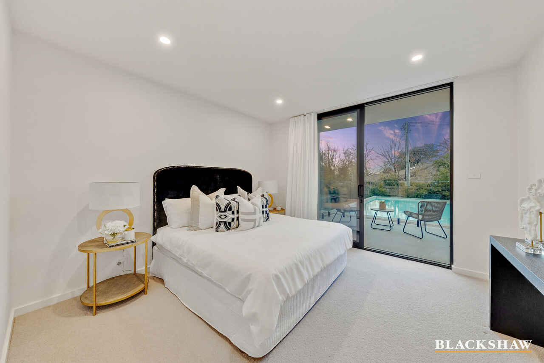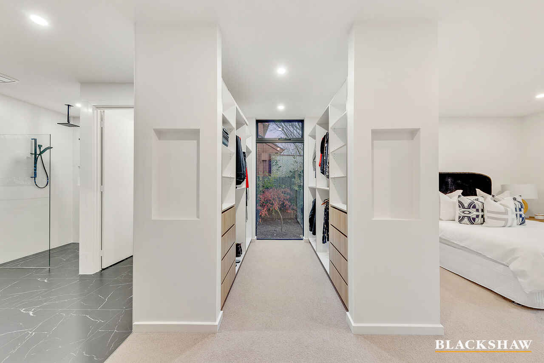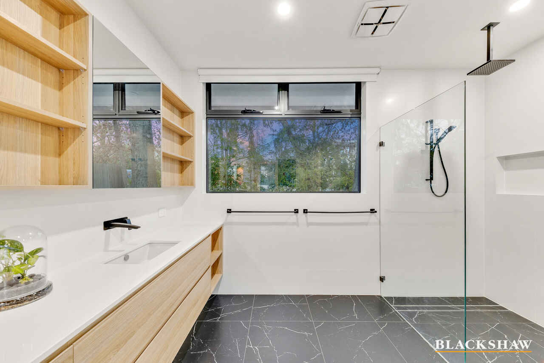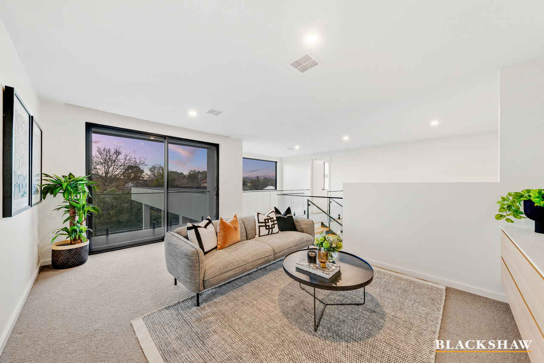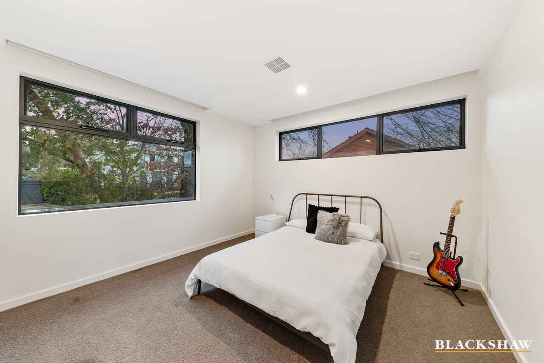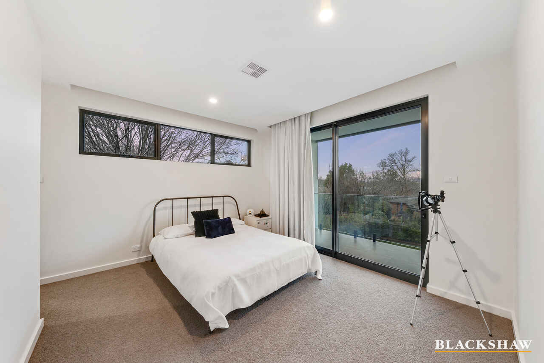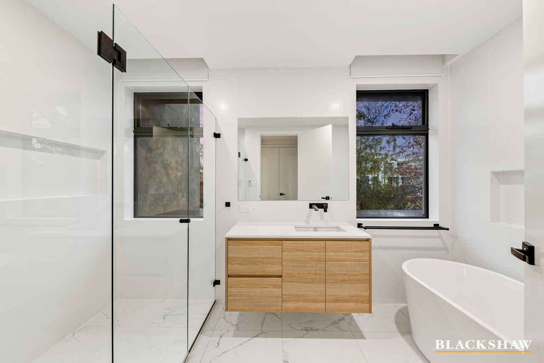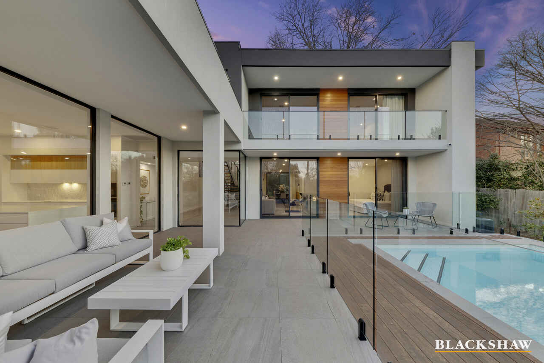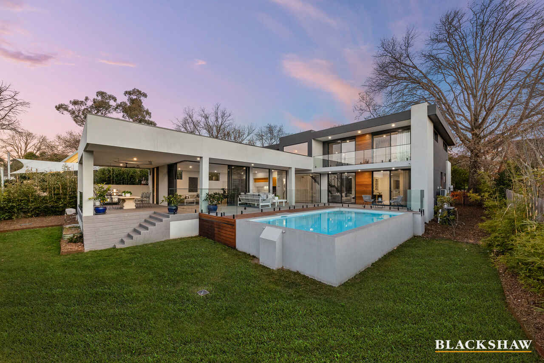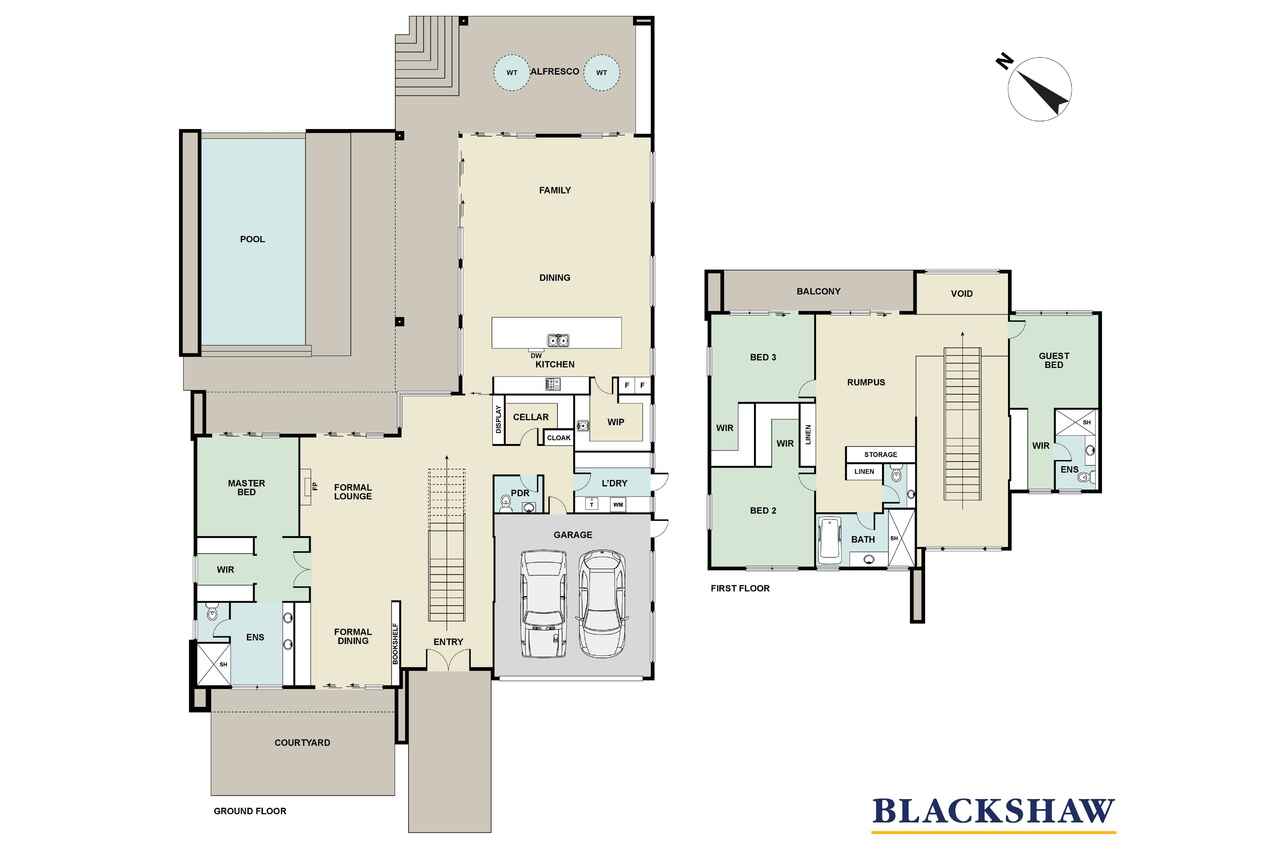Bespoke family home epitomising contemporary luxe living
Sold
Location
3 Blakely Row
Yarralumla ACT 2600
Details
4
3
2
EER: 4.0
House
Auction Saturday, 13 Aug 02:00 PM On site
Sleek lines, high-end materials and smart features make this architecturally designed luxury family home one that will keep giving well into the future.
A builder's own home, everything here has been planned to maintain strong connections to the outdoors.
The impressive smart-lock front door has a two-storey glass surround that keeps the intimate cul-de-sac streetscape in plain sight. When combined with high windows on the second storey, it lends ethereal light to the floating central staircase as its Blackbutt treads wend their way toward the sun.
From the double-height entry you can see straight through to the gleaming pool; its inviting waters echoing the sky and providing a focal point for most rooms in the home.
The flowing kitchen, dining and family space takes full advantage of this visual feast courtesy of 3m-high wraparound windows that open to the pool deck and adjacent covered terrace.
A second lounge and multipurpose space on the ground floor share the pool view while the palatial master lies off these rooms and has access to the pool deck as well as an enormous high-spec ensuite and custom walk-in wardrobe.
Upstairs, the third living space and third bedroom share a balcony that overlooks the pool, while a second master has Canberra landmark views.
Enjoy a prestige locale and a café lifestyle that's moments from Yarralumla shops, the lake foreshore, excellent schools and the city centre.
FEATURES
• Premium two-storey as-new family home in a coveted cul-de-sac location
• High ceilings
• Kitchen with 5-seat island, Miele hands-free ovens, induction cooktop integrated dishwasher and integrated refrigerator, motorised overhead cupboard doors, Zip hydro tap with sparkling water function, large butler's pantry
• Open-plan family and dining area that can be closed off to the remainder of the house with large sliding door
• Guest powder room
• Ground floor master ensuite with marble floors, full-height tiles, double vanity, oversized shower with niche, rain-head fixture and excellent storage
• Second master bedroom upstairs with views to Telstra Tower and Parliament House, walk-through wardrobe and ensuite
• Third and fourth bedrooms with large walk-in wardrobes.
• Family bathroom with oversize shower, floating vanity and designer bathtub
• 9-zone hydronic electric underfloor heating to ground floor
• 8-zone reverse-cycle air-conditioning and heating throughout
• 750-bottle fully insulated wine cellar on its own cooling circuit
• Well-designed large laundry with excellent bench space, storage and integrated ironing station with hanging
• Every room has blocking and easy wire and service access for future needs
• Italian tile flooring throughout
• Double-glazed windows
• Hidden pelmets and electric window soft furnishings in most rooms
• Theralux 8mx4m heated mineral swimming pool with hidden cover, WiFi LED lights, 3-stage filtration and continuous swim jets
• Covered outdoor terrace with two 16kW electric heaters and a WiFi ceiling fan, gas supply and hot and cold water for an outdoor kitchen
• WiFi 8-zone irrigation system
• Secure yard with gate access to both sides
• Garden shed
• 14kw solar system
• Double automated garage with internal access
• Foundations in place for a gated entry to driveway
• Excellent neighbours
Read MoreA builder's own home, everything here has been planned to maintain strong connections to the outdoors.
The impressive smart-lock front door has a two-storey glass surround that keeps the intimate cul-de-sac streetscape in plain sight. When combined with high windows on the second storey, it lends ethereal light to the floating central staircase as its Blackbutt treads wend their way toward the sun.
From the double-height entry you can see straight through to the gleaming pool; its inviting waters echoing the sky and providing a focal point for most rooms in the home.
The flowing kitchen, dining and family space takes full advantage of this visual feast courtesy of 3m-high wraparound windows that open to the pool deck and adjacent covered terrace.
A second lounge and multipurpose space on the ground floor share the pool view while the palatial master lies off these rooms and has access to the pool deck as well as an enormous high-spec ensuite and custom walk-in wardrobe.
Upstairs, the third living space and third bedroom share a balcony that overlooks the pool, while a second master has Canberra landmark views.
Enjoy a prestige locale and a café lifestyle that's moments from Yarralumla shops, the lake foreshore, excellent schools and the city centre.
FEATURES
• Premium two-storey as-new family home in a coveted cul-de-sac location
• High ceilings
• Kitchen with 5-seat island, Miele hands-free ovens, induction cooktop integrated dishwasher and integrated refrigerator, motorised overhead cupboard doors, Zip hydro tap with sparkling water function, large butler's pantry
• Open-plan family and dining area that can be closed off to the remainder of the house with large sliding door
• Guest powder room
• Ground floor master ensuite with marble floors, full-height tiles, double vanity, oversized shower with niche, rain-head fixture and excellent storage
• Second master bedroom upstairs with views to Telstra Tower and Parliament House, walk-through wardrobe and ensuite
• Third and fourth bedrooms with large walk-in wardrobes.
• Family bathroom with oversize shower, floating vanity and designer bathtub
• 9-zone hydronic electric underfloor heating to ground floor
• 8-zone reverse-cycle air-conditioning and heating throughout
• 750-bottle fully insulated wine cellar on its own cooling circuit
• Well-designed large laundry with excellent bench space, storage and integrated ironing station with hanging
• Every room has blocking and easy wire and service access for future needs
• Italian tile flooring throughout
• Double-glazed windows
• Hidden pelmets and electric window soft furnishings in most rooms
• Theralux 8mx4m heated mineral swimming pool with hidden cover, WiFi LED lights, 3-stage filtration and continuous swim jets
• Covered outdoor terrace with two 16kW electric heaters and a WiFi ceiling fan, gas supply and hot and cold water for an outdoor kitchen
• WiFi 8-zone irrigation system
• Secure yard with gate access to both sides
• Garden shed
• 14kw solar system
• Double automated garage with internal access
• Foundations in place for a gated entry to driveway
• Excellent neighbours
Inspect
Contact agent
Listing agent
Sleek lines, high-end materials and smart features make this architecturally designed luxury family home one that will keep giving well into the future.
A builder's own home, everything here has been planned to maintain strong connections to the outdoors.
The impressive smart-lock front door has a two-storey glass surround that keeps the intimate cul-de-sac streetscape in plain sight. When combined with high windows on the second storey, it lends ethereal light to the floating central staircase as its Blackbutt treads wend their way toward the sun.
From the double-height entry you can see straight through to the gleaming pool; its inviting waters echoing the sky and providing a focal point for most rooms in the home.
The flowing kitchen, dining and family space takes full advantage of this visual feast courtesy of 3m-high wraparound windows that open to the pool deck and adjacent covered terrace.
A second lounge and multipurpose space on the ground floor share the pool view while the palatial master lies off these rooms and has access to the pool deck as well as an enormous high-spec ensuite and custom walk-in wardrobe.
Upstairs, the third living space and third bedroom share a balcony that overlooks the pool, while a second master has Canberra landmark views.
Enjoy a prestige locale and a café lifestyle that's moments from Yarralumla shops, the lake foreshore, excellent schools and the city centre.
FEATURES
• Premium two-storey as-new family home in a coveted cul-de-sac location
• High ceilings
• Kitchen with 5-seat island, Miele hands-free ovens, induction cooktop integrated dishwasher and integrated refrigerator, motorised overhead cupboard doors, Zip hydro tap with sparkling water function, large butler's pantry
• Open-plan family and dining area that can be closed off to the remainder of the house with large sliding door
• Guest powder room
• Ground floor master ensuite with marble floors, full-height tiles, double vanity, oversized shower with niche, rain-head fixture and excellent storage
• Second master bedroom upstairs with views to Telstra Tower and Parliament House, walk-through wardrobe and ensuite
• Third and fourth bedrooms with large walk-in wardrobes.
• Family bathroom with oversize shower, floating vanity and designer bathtub
• 9-zone hydronic electric underfloor heating to ground floor
• 8-zone reverse-cycle air-conditioning and heating throughout
• 750-bottle fully insulated wine cellar on its own cooling circuit
• Well-designed large laundry with excellent bench space, storage and integrated ironing station with hanging
• Every room has blocking and easy wire and service access for future needs
• Italian tile flooring throughout
• Double-glazed windows
• Hidden pelmets and electric window soft furnishings in most rooms
• Theralux 8mx4m heated mineral swimming pool with hidden cover, WiFi LED lights, 3-stage filtration and continuous swim jets
• Covered outdoor terrace with two 16kW electric heaters and a WiFi ceiling fan, gas supply and hot and cold water for an outdoor kitchen
• WiFi 8-zone irrigation system
• Secure yard with gate access to both sides
• Garden shed
• 14kw solar system
• Double automated garage with internal access
• Foundations in place for a gated entry to driveway
• Excellent neighbours
Read MoreA builder's own home, everything here has been planned to maintain strong connections to the outdoors.
The impressive smart-lock front door has a two-storey glass surround that keeps the intimate cul-de-sac streetscape in plain sight. When combined with high windows on the second storey, it lends ethereal light to the floating central staircase as its Blackbutt treads wend their way toward the sun.
From the double-height entry you can see straight through to the gleaming pool; its inviting waters echoing the sky and providing a focal point for most rooms in the home.
The flowing kitchen, dining and family space takes full advantage of this visual feast courtesy of 3m-high wraparound windows that open to the pool deck and adjacent covered terrace.
A second lounge and multipurpose space on the ground floor share the pool view while the palatial master lies off these rooms and has access to the pool deck as well as an enormous high-spec ensuite and custom walk-in wardrobe.
Upstairs, the third living space and third bedroom share a balcony that overlooks the pool, while a second master has Canberra landmark views.
Enjoy a prestige locale and a café lifestyle that's moments from Yarralumla shops, the lake foreshore, excellent schools and the city centre.
FEATURES
• Premium two-storey as-new family home in a coveted cul-de-sac location
• High ceilings
• Kitchen with 5-seat island, Miele hands-free ovens, induction cooktop integrated dishwasher and integrated refrigerator, motorised overhead cupboard doors, Zip hydro tap with sparkling water function, large butler's pantry
• Open-plan family and dining area that can be closed off to the remainder of the house with large sliding door
• Guest powder room
• Ground floor master ensuite with marble floors, full-height tiles, double vanity, oversized shower with niche, rain-head fixture and excellent storage
• Second master bedroom upstairs with views to Telstra Tower and Parliament House, walk-through wardrobe and ensuite
• Third and fourth bedrooms with large walk-in wardrobes.
• Family bathroom with oversize shower, floating vanity and designer bathtub
• 9-zone hydronic electric underfloor heating to ground floor
• 8-zone reverse-cycle air-conditioning and heating throughout
• 750-bottle fully insulated wine cellar on its own cooling circuit
• Well-designed large laundry with excellent bench space, storage and integrated ironing station with hanging
• Every room has blocking and easy wire and service access for future needs
• Italian tile flooring throughout
• Double-glazed windows
• Hidden pelmets and electric window soft furnishings in most rooms
• Theralux 8mx4m heated mineral swimming pool with hidden cover, WiFi LED lights, 3-stage filtration and continuous swim jets
• Covered outdoor terrace with two 16kW electric heaters and a WiFi ceiling fan, gas supply and hot and cold water for an outdoor kitchen
• WiFi 8-zone irrigation system
• Secure yard with gate access to both sides
• Garden shed
• 14kw solar system
• Double automated garage with internal access
• Foundations in place for a gated entry to driveway
• Excellent neighbours
Location
3 Blakely Row
Yarralumla ACT 2600
Details
4
3
2
EER: 4.0
House
Auction Saturday, 13 Aug 02:00 PM On site
Sleek lines, high-end materials and smart features make this architecturally designed luxury family home one that will keep giving well into the future.
A builder's own home, everything here has been planned to maintain strong connections to the outdoors.
The impressive smart-lock front door has a two-storey glass surround that keeps the intimate cul-de-sac streetscape in plain sight. When combined with high windows on the second storey, it lends ethereal light to the floating central staircase as its Blackbutt treads wend their way toward the sun.
From the double-height entry you can see straight through to the gleaming pool; its inviting waters echoing the sky and providing a focal point for most rooms in the home.
The flowing kitchen, dining and family space takes full advantage of this visual feast courtesy of 3m-high wraparound windows that open to the pool deck and adjacent covered terrace.
A second lounge and multipurpose space on the ground floor share the pool view while the palatial master lies off these rooms and has access to the pool deck as well as an enormous high-spec ensuite and custom walk-in wardrobe.
Upstairs, the third living space and third bedroom share a balcony that overlooks the pool, while a second master has Canberra landmark views.
Enjoy a prestige locale and a café lifestyle that's moments from Yarralumla shops, the lake foreshore, excellent schools and the city centre.
FEATURES
• Premium two-storey as-new family home in a coveted cul-de-sac location
• High ceilings
• Kitchen with 5-seat island, Miele hands-free ovens, induction cooktop integrated dishwasher and integrated refrigerator, motorised overhead cupboard doors, Zip hydro tap with sparkling water function, large butler's pantry
• Open-plan family and dining area that can be closed off to the remainder of the house with large sliding door
• Guest powder room
• Ground floor master ensuite with marble floors, full-height tiles, double vanity, oversized shower with niche, rain-head fixture and excellent storage
• Second master bedroom upstairs with views to Telstra Tower and Parliament House, walk-through wardrobe and ensuite
• Third and fourth bedrooms with large walk-in wardrobes.
• Family bathroom with oversize shower, floating vanity and designer bathtub
• 9-zone hydronic electric underfloor heating to ground floor
• 8-zone reverse-cycle air-conditioning and heating throughout
• 750-bottle fully insulated wine cellar on its own cooling circuit
• Well-designed large laundry with excellent bench space, storage and integrated ironing station with hanging
• Every room has blocking and easy wire and service access for future needs
• Italian tile flooring throughout
• Double-glazed windows
• Hidden pelmets and electric window soft furnishings in most rooms
• Theralux 8mx4m heated mineral swimming pool with hidden cover, WiFi LED lights, 3-stage filtration and continuous swim jets
• Covered outdoor terrace with two 16kW electric heaters and a WiFi ceiling fan, gas supply and hot and cold water for an outdoor kitchen
• WiFi 8-zone irrigation system
• Secure yard with gate access to both sides
• Garden shed
• 14kw solar system
• Double automated garage with internal access
• Foundations in place for a gated entry to driveway
• Excellent neighbours
Read MoreA builder's own home, everything here has been planned to maintain strong connections to the outdoors.
The impressive smart-lock front door has a two-storey glass surround that keeps the intimate cul-de-sac streetscape in plain sight. When combined with high windows on the second storey, it lends ethereal light to the floating central staircase as its Blackbutt treads wend their way toward the sun.
From the double-height entry you can see straight through to the gleaming pool; its inviting waters echoing the sky and providing a focal point for most rooms in the home.
The flowing kitchen, dining and family space takes full advantage of this visual feast courtesy of 3m-high wraparound windows that open to the pool deck and adjacent covered terrace.
A second lounge and multipurpose space on the ground floor share the pool view while the palatial master lies off these rooms and has access to the pool deck as well as an enormous high-spec ensuite and custom walk-in wardrobe.
Upstairs, the third living space and third bedroom share a balcony that overlooks the pool, while a second master has Canberra landmark views.
Enjoy a prestige locale and a café lifestyle that's moments from Yarralumla shops, the lake foreshore, excellent schools and the city centre.
FEATURES
• Premium two-storey as-new family home in a coveted cul-de-sac location
• High ceilings
• Kitchen with 5-seat island, Miele hands-free ovens, induction cooktop integrated dishwasher and integrated refrigerator, motorised overhead cupboard doors, Zip hydro tap with sparkling water function, large butler's pantry
• Open-plan family and dining area that can be closed off to the remainder of the house with large sliding door
• Guest powder room
• Ground floor master ensuite with marble floors, full-height tiles, double vanity, oversized shower with niche, rain-head fixture and excellent storage
• Second master bedroom upstairs with views to Telstra Tower and Parliament House, walk-through wardrobe and ensuite
• Third and fourth bedrooms with large walk-in wardrobes.
• Family bathroom with oversize shower, floating vanity and designer bathtub
• 9-zone hydronic electric underfloor heating to ground floor
• 8-zone reverse-cycle air-conditioning and heating throughout
• 750-bottle fully insulated wine cellar on its own cooling circuit
• Well-designed large laundry with excellent bench space, storage and integrated ironing station with hanging
• Every room has blocking and easy wire and service access for future needs
• Italian tile flooring throughout
• Double-glazed windows
• Hidden pelmets and electric window soft furnishings in most rooms
• Theralux 8mx4m heated mineral swimming pool with hidden cover, WiFi LED lights, 3-stage filtration and continuous swim jets
• Covered outdoor terrace with two 16kW electric heaters and a WiFi ceiling fan, gas supply and hot and cold water for an outdoor kitchen
• WiFi 8-zone irrigation system
• Secure yard with gate access to both sides
• Garden shed
• 14kw solar system
• Double automated garage with internal access
• Foundations in place for a gated entry to driveway
• Excellent neighbours
Inspect
Contact agent


