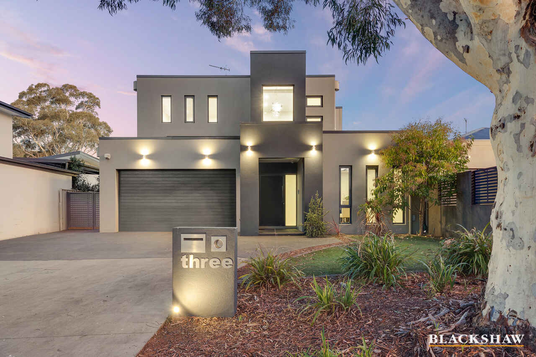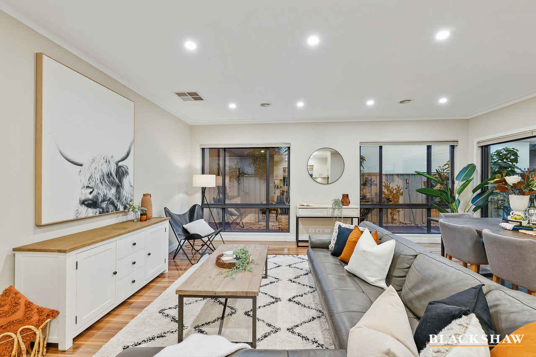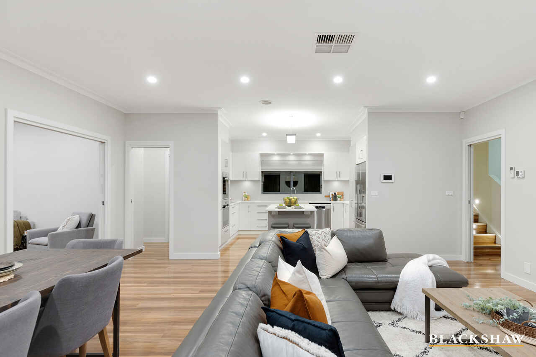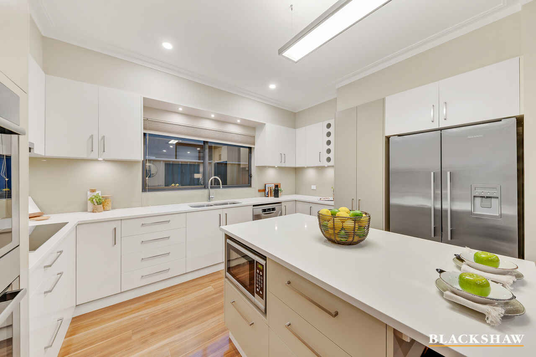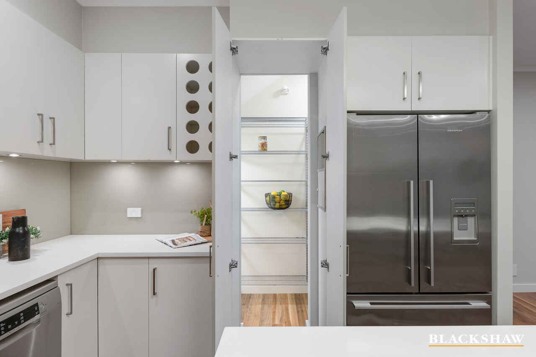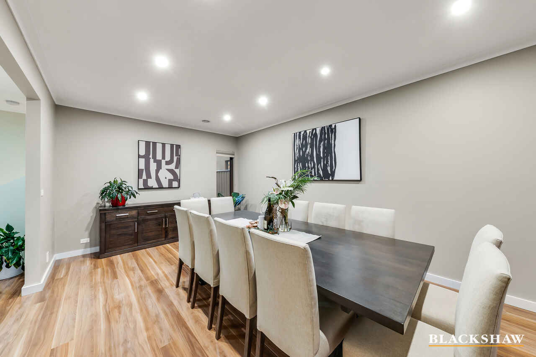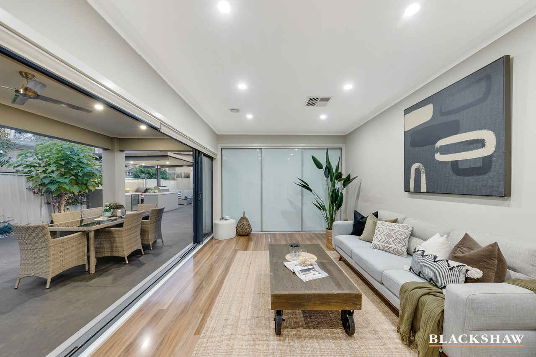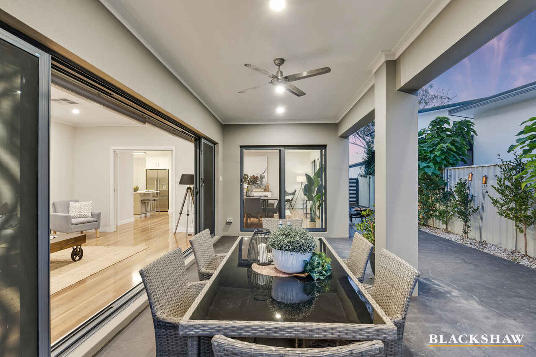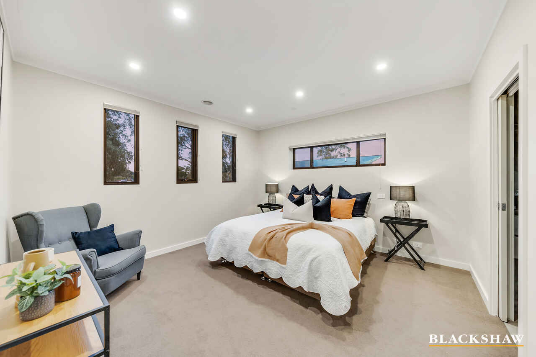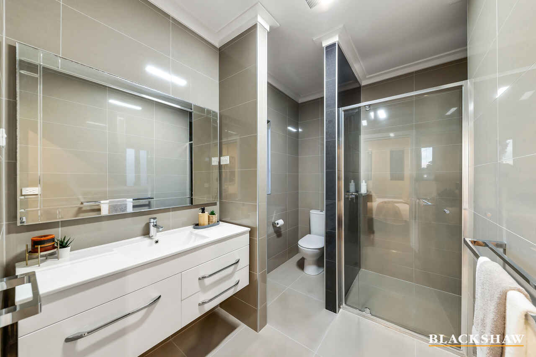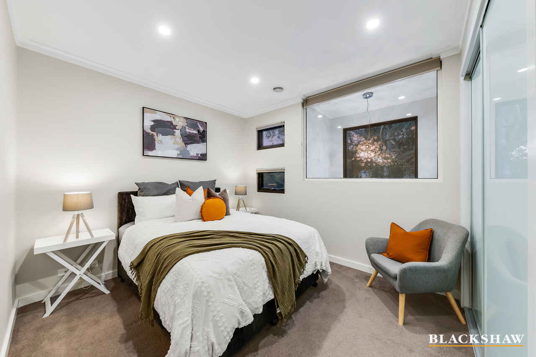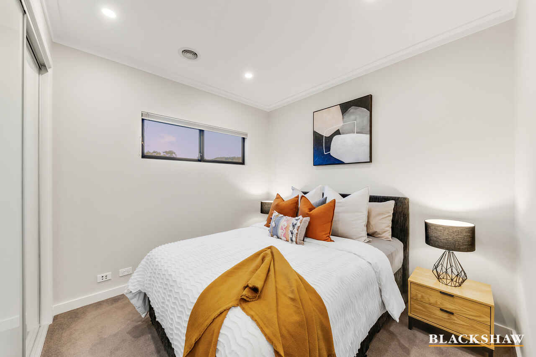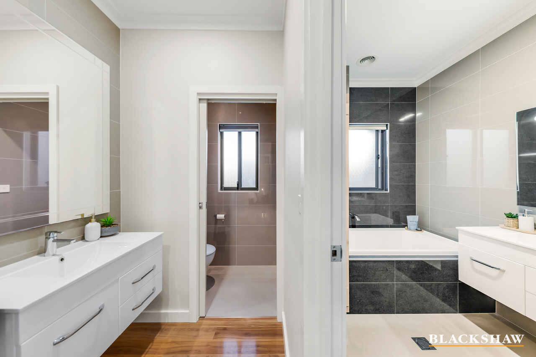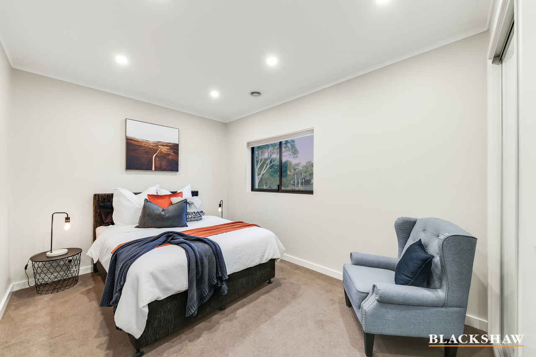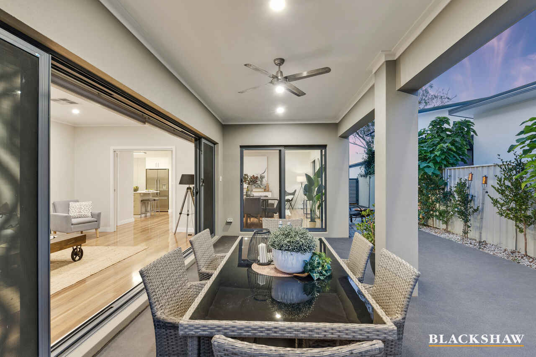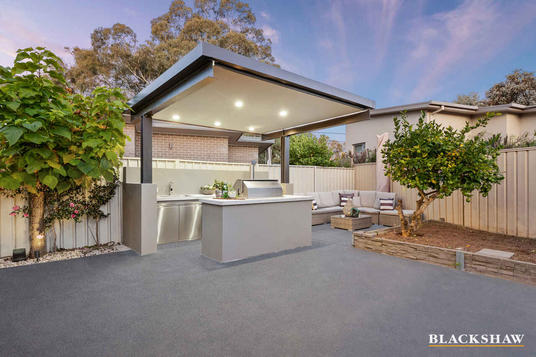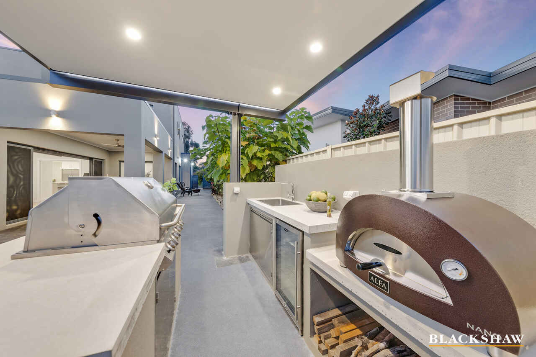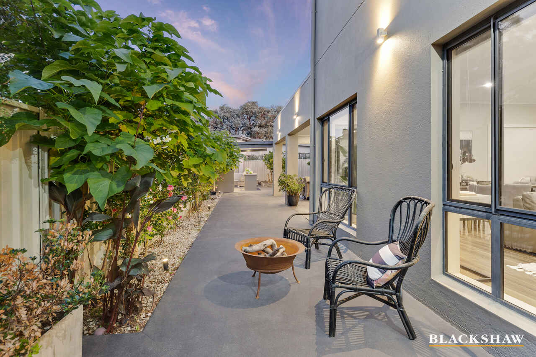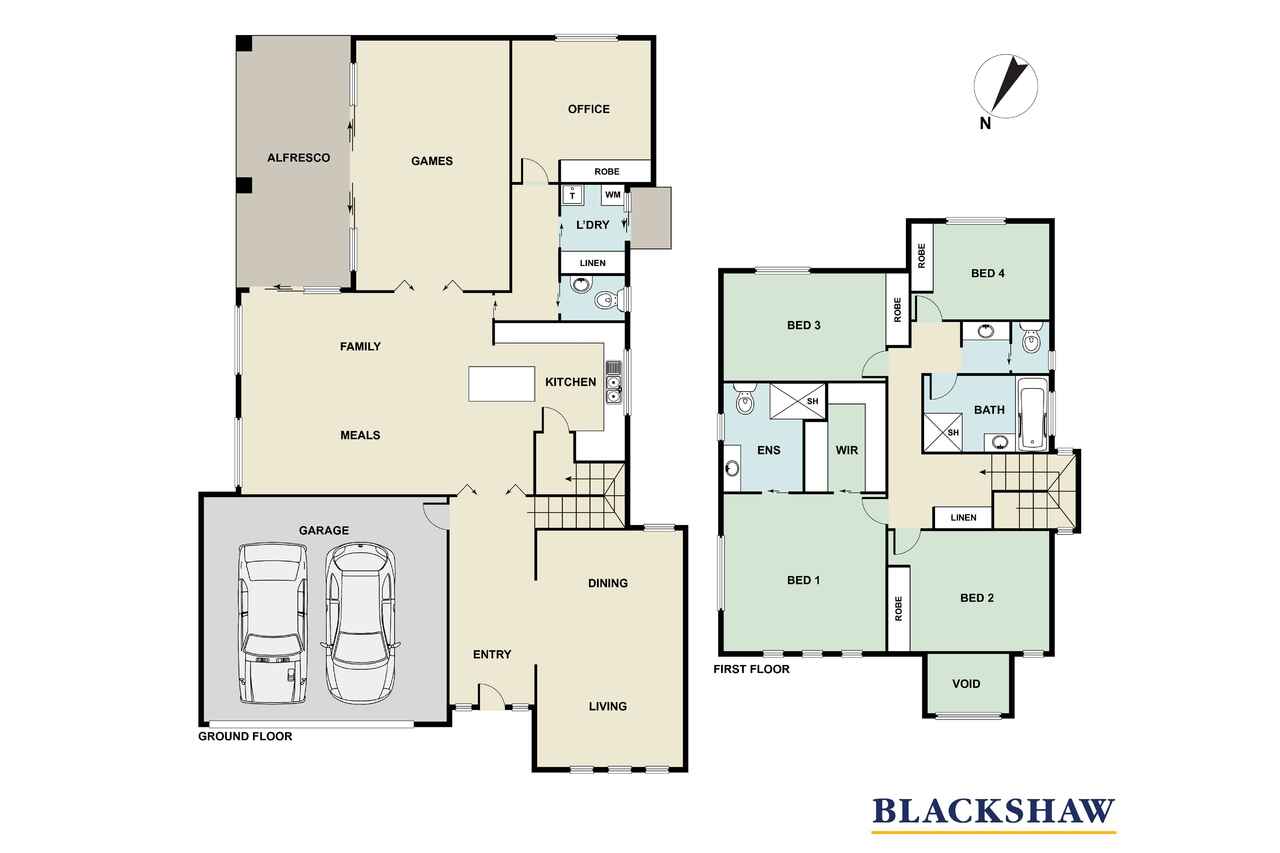Sophisticated family home with premium outdoor entertaining
Sold
Location
3 Coghlan Street
Chifley ACT 2606
Details
4
2
2
EER: 5.5
House
Auction Saturday, 13 May 12:00 PM On site
Evoking a cool sophistication with its undeniably modern façade, this executive home provides effortless low maintenance living and entertaining. Situated moments away from the much-loved Chifley shops and children's playground, Mt Taylor walking trails and within 1.5km of Woden Town Centre, it boasts all the hallmarks you'd expect in a quality contemporary home.
Open plan and enriched with designer finishes, it features a sleek kitchen with Bosch appliances, stone benchtops, island seating and a concealed walk-in pantry. The kitchen overlooks the family and dining zone and adjacent games/rumpus room. Relax here or slide back the doors to enjoy seamless connection to a covered alfresco area. It's an enviable place to entertain guests with the added bonus of a full outdoor kitchen with pizza oven in a dedicated pavilion of its own.
The luxe style continues upstairs, where four bedrooms and two bathrooms beckon. Unplug and unwind in the on-trend master suite, complemented by an ensuite with full-height tiling and oversized shower to soothe any stress at the end of each day. Downstairs, a fifth bedroom can also be used as a study and benefits from a guest powder room nearby.
FEATURES
• Modern two-storey home in a quiet but central location
• Quality inclusions
• Insulated internal walls
• Solid timber doors
• Timber floors to living areas
• 10,000L underground water tank
• Ducted vacuum system
• Data cabling throughout
• Double-glazed and tinted windows
• Two Bosch pyrolytic ovens and induction cooktop and Bosch dishwasher
• Walk-in wardrobe to master, built-in robes to other five bedrooms
• Efficient laundry with external access
• Zoned ducted gas heating
• Evaporative cooling
• Alarm
• Intercom
• Custom-built garden shed
• Outdoor kitchen including natural gas barbecue, wood-fired pizza oven and bar fridge
• Comfortable covered alfresco with ceiling fans
• Double automated garage
• Easy-care gardens with Japanese maple, camellias and a productive lemon and an orange tree
Read MoreOpen plan and enriched with designer finishes, it features a sleek kitchen with Bosch appliances, stone benchtops, island seating and a concealed walk-in pantry. The kitchen overlooks the family and dining zone and adjacent games/rumpus room. Relax here or slide back the doors to enjoy seamless connection to a covered alfresco area. It's an enviable place to entertain guests with the added bonus of a full outdoor kitchen with pizza oven in a dedicated pavilion of its own.
The luxe style continues upstairs, where four bedrooms and two bathrooms beckon. Unplug and unwind in the on-trend master suite, complemented by an ensuite with full-height tiling and oversized shower to soothe any stress at the end of each day. Downstairs, a fifth bedroom can also be used as a study and benefits from a guest powder room nearby.
FEATURES
• Modern two-storey home in a quiet but central location
• Quality inclusions
• Insulated internal walls
• Solid timber doors
• Timber floors to living areas
• 10,000L underground water tank
• Ducted vacuum system
• Data cabling throughout
• Double-glazed and tinted windows
• Two Bosch pyrolytic ovens and induction cooktop and Bosch dishwasher
• Walk-in wardrobe to master, built-in robes to other five bedrooms
• Efficient laundry with external access
• Zoned ducted gas heating
• Evaporative cooling
• Alarm
• Intercom
• Custom-built garden shed
• Outdoor kitchen including natural gas barbecue, wood-fired pizza oven and bar fridge
• Comfortable covered alfresco with ceiling fans
• Double automated garage
• Easy-care gardens with Japanese maple, camellias and a productive lemon and an orange tree
Inspect
Contact agent
Listing agents
Evoking a cool sophistication with its undeniably modern façade, this executive home provides effortless low maintenance living and entertaining. Situated moments away from the much-loved Chifley shops and children's playground, Mt Taylor walking trails and within 1.5km of Woden Town Centre, it boasts all the hallmarks you'd expect in a quality contemporary home.
Open plan and enriched with designer finishes, it features a sleek kitchen with Bosch appliances, stone benchtops, island seating and a concealed walk-in pantry. The kitchen overlooks the family and dining zone and adjacent games/rumpus room. Relax here or slide back the doors to enjoy seamless connection to a covered alfresco area. It's an enviable place to entertain guests with the added bonus of a full outdoor kitchen with pizza oven in a dedicated pavilion of its own.
The luxe style continues upstairs, where four bedrooms and two bathrooms beckon. Unplug and unwind in the on-trend master suite, complemented by an ensuite with full-height tiling and oversized shower to soothe any stress at the end of each day. Downstairs, a fifth bedroom can also be used as a study and benefits from a guest powder room nearby.
FEATURES
• Modern two-storey home in a quiet but central location
• Quality inclusions
• Insulated internal walls
• Solid timber doors
• Timber floors to living areas
• 10,000L underground water tank
• Ducted vacuum system
• Data cabling throughout
• Double-glazed and tinted windows
• Two Bosch pyrolytic ovens and induction cooktop and Bosch dishwasher
• Walk-in wardrobe to master, built-in robes to other five bedrooms
• Efficient laundry with external access
• Zoned ducted gas heating
• Evaporative cooling
• Alarm
• Intercom
• Custom-built garden shed
• Outdoor kitchen including natural gas barbecue, wood-fired pizza oven and bar fridge
• Comfortable covered alfresco with ceiling fans
• Double automated garage
• Easy-care gardens with Japanese maple, camellias and a productive lemon and an orange tree
Read MoreOpen plan and enriched with designer finishes, it features a sleek kitchen with Bosch appliances, stone benchtops, island seating and a concealed walk-in pantry. The kitchen overlooks the family and dining zone and adjacent games/rumpus room. Relax here or slide back the doors to enjoy seamless connection to a covered alfresco area. It's an enviable place to entertain guests with the added bonus of a full outdoor kitchen with pizza oven in a dedicated pavilion of its own.
The luxe style continues upstairs, where four bedrooms and two bathrooms beckon. Unplug and unwind in the on-trend master suite, complemented by an ensuite with full-height tiling and oversized shower to soothe any stress at the end of each day. Downstairs, a fifth bedroom can also be used as a study and benefits from a guest powder room nearby.
FEATURES
• Modern two-storey home in a quiet but central location
• Quality inclusions
• Insulated internal walls
• Solid timber doors
• Timber floors to living areas
• 10,000L underground water tank
• Ducted vacuum system
• Data cabling throughout
• Double-glazed and tinted windows
• Two Bosch pyrolytic ovens and induction cooktop and Bosch dishwasher
• Walk-in wardrobe to master, built-in robes to other five bedrooms
• Efficient laundry with external access
• Zoned ducted gas heating
• Evaporative cooling
• Alarm
• Intercom
• Custom-built garden shed
• Outdoor kitchen including natural gas barbecue, wood-fired pizza oven and bar fridge
• Comfortable covered alfresco with ceiling fans
• Double automated garage
• Easy-care gardens with Japanese maple, camellias and a productive lemon and an orange tree
Location
3 Coghlan Street
Chifley ACT 2606
Details
4
2
2
EER: 5.5
House
Auction Saturday, 13 May 12:00 PM On site
Evoking a cool sophistication with its undeniably modern façade, this executive home provides effortless low maintenance living and entertaining. Situated moments away from the much-loved Chifley shops and children's playground, Mt Taylor walking trails and within 1.5km of Woden Town Centre, it boasts all the hallmarks you'd expect in a quality contemporary home.
Open plan and enriched with designer finishes, it features a sleek kitchen with Bosch appliances, stone benchtops, island seating and a concealed walk-in pantry. The kitchen overlooks the family and dining zone and adjacent games/rumpus room. Relax here or slide back the doors to enjoy seamless connection to a covered alfresco area. It's an enviable place to entertain guests with the added bonus of a full outdoor kitchen with pizza oven in a dedicated pavilion of its own.
The luxe style continues upstairs, where four bedrooms and two bathrooms beckon. Unplug and unwind in the on-trend master suite, complemented by an ensuite with full-height tiling and oversized shower to soothe any stress at the end of each day. Downstairs, a fifth bedroom can also be used as a study and benefits from a guest powder room nearby.
FEATURES
• Modern two-storey home in a quiet but central location
• Quality inclusions
• Insulated internal walls
• Solid timber doors
• Timber floors to living areas
• 10,000L underground water tank
• Ducted vacuum system
• Data cabling throughout
• Double-glazed and tinted windows
• Two Bosch pyrolytic ovens and induction cooktop and Bosch dishwasher
• Walk-in wardrobe to master, built-in robes to other five bedrooms
• Efficient laundry with external access
• Zoned ducted gas heating
• Evaporative cooling
• Alarm
• Intercom
• Custom-built garden shed
• Outdoor kitchen including natural gas barbecue, wood-fired pizza oven and bar fridge
• Comfortable covered alfresco with ceiling fans
• Double automated garage
• Easy-care gardens with Japanese maple, camellias and a productive lemon and an orange tree
Read MoreOpen plan and enriched with designer finishes, it features a sleek kitchen with Bosch appliances, stone benchtops, island seating and a concealed walk-in pantry. The kitchen overlooks the family and dining zone and adjacent games/rumpus room. Relax here or slide back the doors to enjoy seamless connection to a covered alfresco area. It's an enviable place to entertain guests with the added bonus of a full outdoor kitchen with pizza oven in a dedicated pavilion of its own.
The luxe style continues upstairs, where four bedrooms and two bathrooms beckon. Unplug and unwind in the on-trend master suite, complemented by an ensuite with full-height tiling and oversized shower to soothe any stress at the end of each day. Downstairs, a fifth bedroom can also be used as a study and benefits from a guest powder room nearby.
FEATURES
• Modern two-storey home in a quiet but central location
• Quality inclusions
• Insulated internal walls
• Solid timber doors
• Timber floors to living areas
• 10,000L underground water tank
• Ducted vacuum system
• Data cabling throughout
• Double-glazed and tinted windows
• Two Bosch pyrolytic ovens and induction cooktop and Bosch dishwasher
• Walk-in wardrobe to master, built-in robes to other five bedrooms
• Efficient laundry with external access
• Zoned ducted gas heating
• Evaporative cooling
• Alarm
• Intercom
• Custom-built garden shed
• Outdoor kitchen including natural gas barbecue, wood-fired pizza oven and bar fridge
• Comfortable covered alfresco with ceiling fans
• Double automated garage
• Easy-care gardens with Japanese maple, camellias and a productive lemon and an orange tree
Inspect
Contact agent


