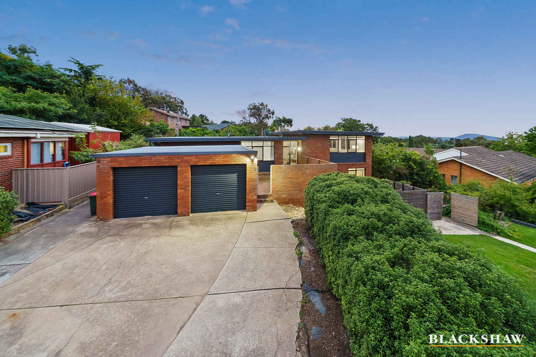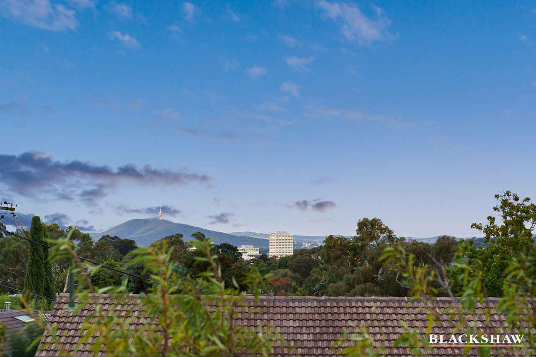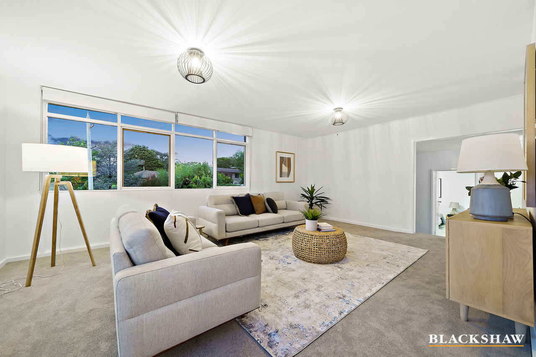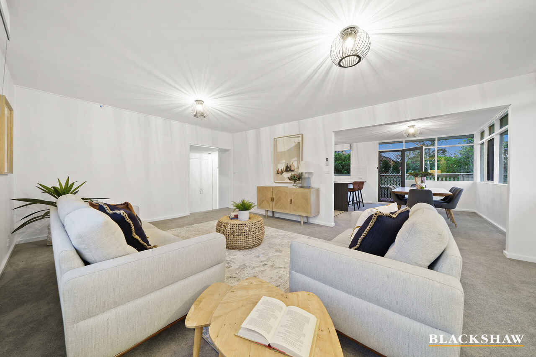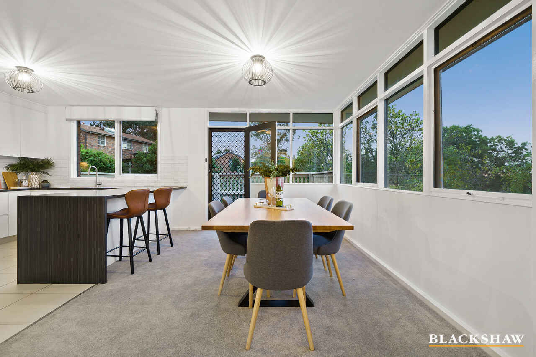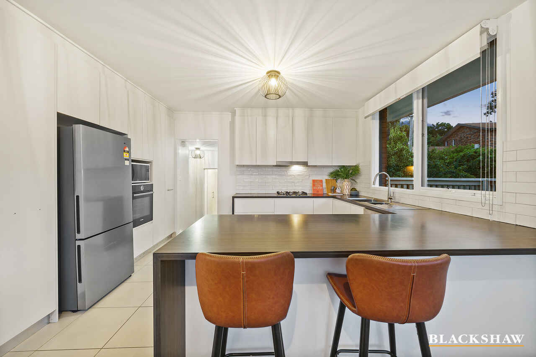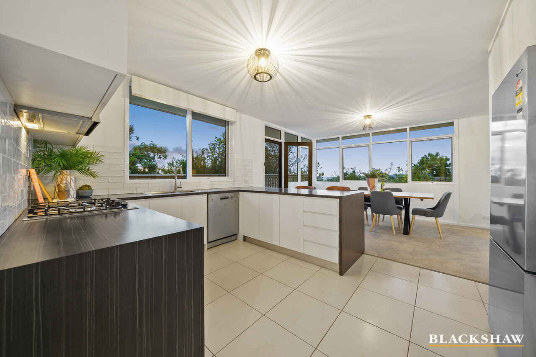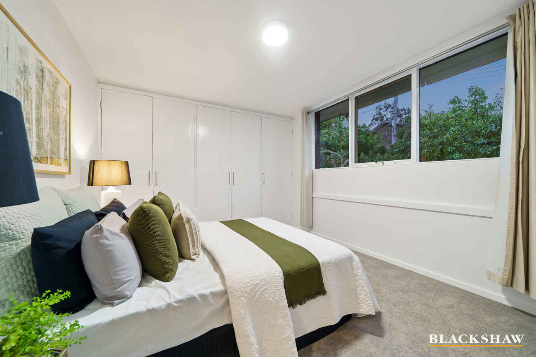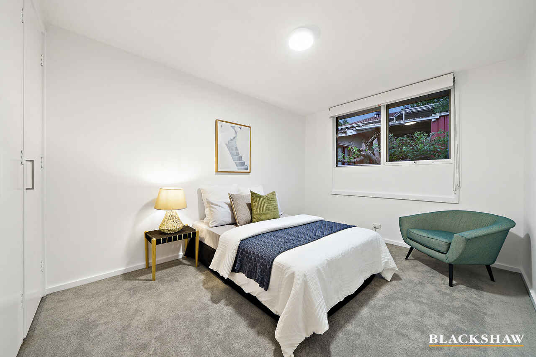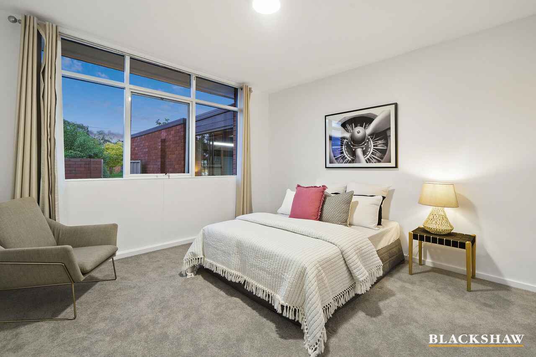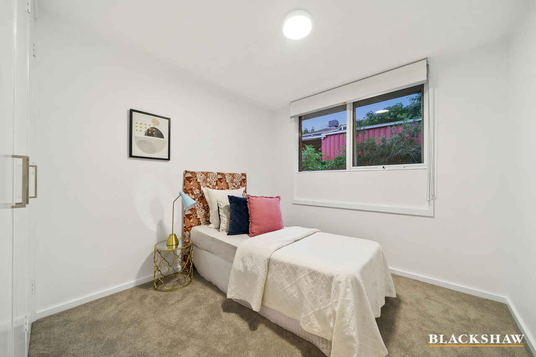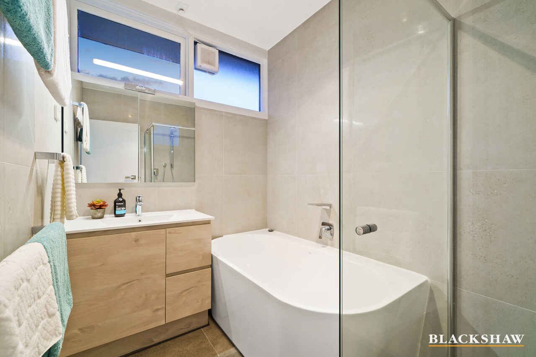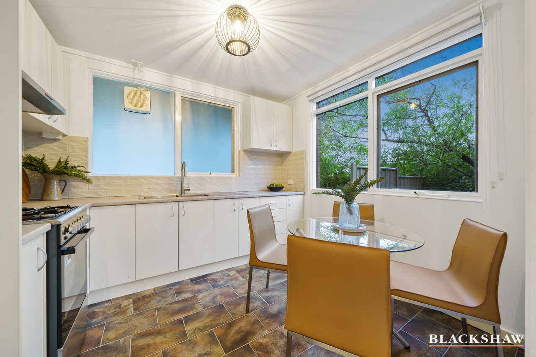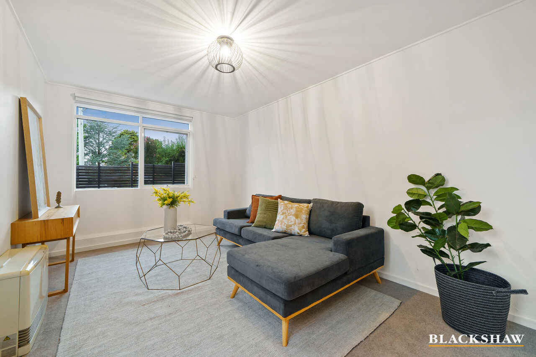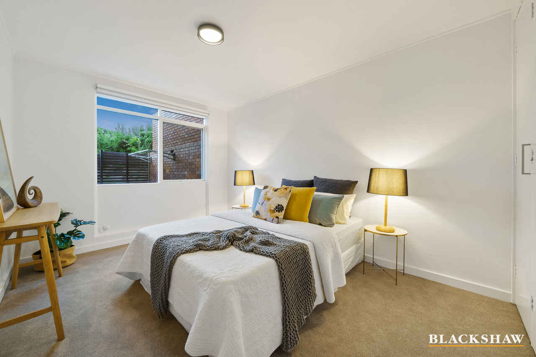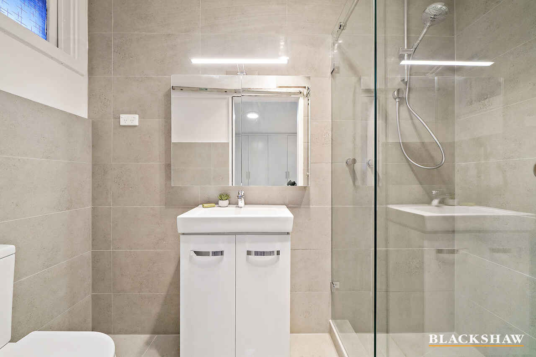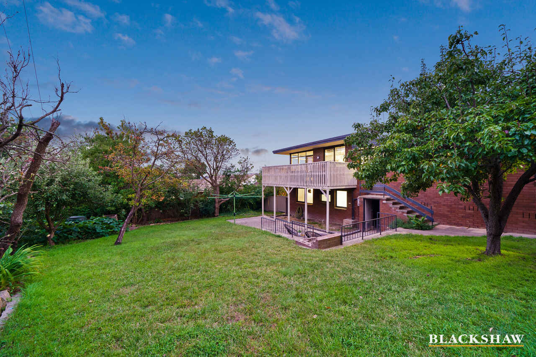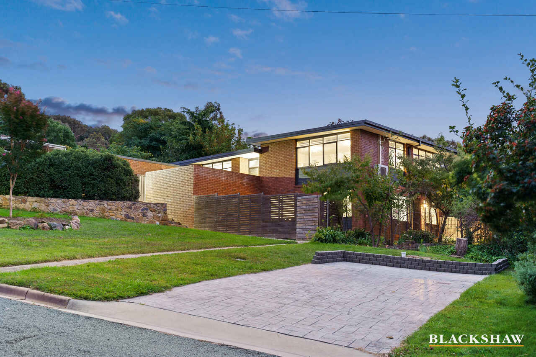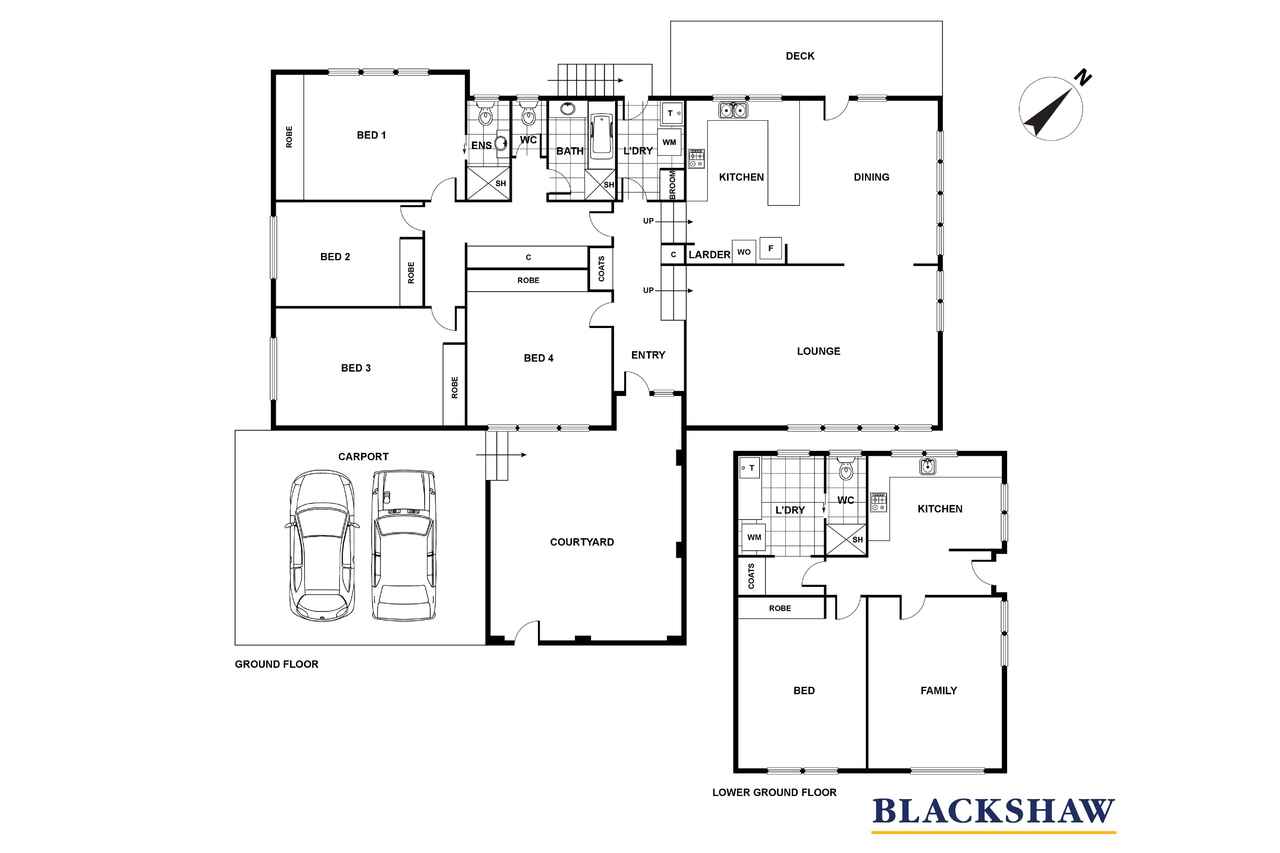Elevated family living plus a fully equipped flat
Sold
Location
3 Coleman Street
Pearce ACT 2607
Details
5
3
2
EER: 1.5
House
Auction Saturday, 9 Apr 09:30 AM On site
Located at the high end of the street close to the base of Mt Taylor and with views over Woden to Red Hill and Black Mountain, this extensive family home in a whisper-quiet location offers dual living potential with a separately metred one-bedroom flat.
Flooded with natural light, the home has bright and fresh interiors with well-placed windows that take advantage of the treetop vistas.
Centred around a stylish, contemporary kitchen, the adjacent dining space spills out onto a picturesque and sizeable balcony that draws people to it and is the ideal place for morning coffee, afternoon drinks or milestone gatherings.
With four oversized bedrooms on this level, including a lovely master with ensuite and a gorgeous, renovated family bathroom that boasts large-format floor-to-ceiling floor tiles, it's easy just to move in and start living the good life.
Adding further value is a one-bedroom flat on the lower ground level that is a light-filled haven with house-like spaces. The full-sized eat-in kitchen is a joy, while the bathroom, bedroom and loungeroom have the same high-quality finishes as those found upstairs.
With three playgrounds within easy walking distance and schools including Sacred Heart Primary, Marist College and Melrose High close by, the location caters well for children's needs, but parents don't miss out either. It's just minutes by car to Woden, Southlands Shopping Centre and the Canberra Hospital.
Features
• Elevated double-brick four-bedroom home with separately metred one bedroom flat
• Courtyard entry
• North-facing dining room leading to large, elevated deck with views over Woden Valley
• As-new kitchen with waterfall-edge breakfast bar, dedicated pantry and Bosch appliances including gas cooktop
• Large loungeroom with dual aspect and reverse-cycle air conditioning
• Master bedroom with built-in wardrobe and ensuite
• Four additional bedrooms, all with built-in wardrobes and reverse-cycle air conditioning units
• Family bathroom with separate bathtub and walk-in shower
• Toilet located separately
• Large laundry with external access
• Lower-level self-contained flat with eat-in kitchen, family room, large laundry, a generous bedroom with built-in wardrobe and gas heating
• Ample under-house storage
• Established trees and gardens with stone retaining walls
• Privacy hedges throughout
• Double carport and paved parking pad for an additional two cars
Read MoreFlooded with natural light, the home has bright and fresh interiors with well-placed windows that take advantage of the treetop vistas.
Centred around a stylish, contemporary kitchen, the adjacent dining space spills out onto a picturesque and sizeable balcony that draws people to it and is the ideal place for morning coffee, afternoon drinks or milestone gatherings.
With four oversized bedrooms on this level, including a lovely master with ensuite and a gorgeous, renovated family bathroom that boasts large-format floor-to-ceiling floor tiles, it's easy just to move in and start living the good life.
Adding further value is a one-bedroom flat on the lower ground level that is a light-filled haven with house-like spaces. The full-sized eat-in kitchen is a joy, while the bathroom, bedroom and loungeroom have the same high-quality finishes as those found upstairs.
With three playgrounds within easy walking distance and schools including Sacred Heart Primary, Marist College and Melrose High close by, the location caters well for children's needs, but parents don't miss out either. It's just minutes by car to Woden, Southlands Shopping Centre and the Canberra Hospital.
Features
• Elevated double-brick four-bedroom home with separately metred one bedroom flat
• Courtyard entry
• North-facing dining room leading to large, elevated deck with views over Woden Valley
• As-new kitchen with waterfall-edge breakfast bar, dedicated pantry and Bosch appliances including gas cooktop
• Large loungeroom with dual aspect and reverse-cycle air conditioning
• Master bedroom with built-in wardrobe and ensuite
• Four additional bedrooms, all with built-in wardrobes and reverse-cycle air conditioning units
• Family bathroom with separate bathtub and walk-in shower
• Toilet located separately
• Large laundry with external access
• Lower-level self-contained flat with eat-in kitchen, family room, large laundry, a generous bedroom with built-in wardrobe and gas heating
• Ample under-house storage
• Established trees and gardens with stone retaining walls
• Privacy hedges throughout
• Double carport and paved parking pad for an additional two cars
Inspect
Contact agent
Listing agents
Located at the high end of the street close to the base of Mt Taylor and with views over Woden to Red Hill and Black Mountain, this extensive family home in a whisper-quiet location offers dual living potential with a separately metred one-bedroom flat.
Flooded with natural light, the home has bright and fresh interiors with well-placed windows that take advantage of the treetop vistas.
Centred around a stylish, contemporary kitchen, the adjacent dining space spills out onto a picturesque and sizeable balcony that draws people to it and is the ideal place for morning coffee, afternoon drinks or milestone gatherings.
With four oversized bedrooms on this level, including a lovely master with ensuite and a gorgeous, renovated family bathroom that boasts large-format floor-to-ceiling floor tiles, it's easy just to move in and start living the good life.
Adding further value is a one-bedroom flat on the lower ground level that is a light-filled haven with house-like spaces. The full-sized eat-in kitchen is a joy, while the bathroom, bedroom and loungeroom have the same high-quality finishes as those found upstairs.
With three playgrounds within easy walking distance and schools including Sacred Heart Primary, Marist College and Melrose High close by, the location caters well for children's needs, but parents don't miss out either. It's just minutes by car to Woden, Southlands Shopping Centre and the Canberra Hospital.
Features
• Elevated double-brick four-bedroom home with separately metred one bedroom flat
• Courtyard entry
• North-facing dining room leading to large, elevated deck with views over Woden Valley
• As-new kitchen with waterfall-edge breakfast bar, dedicated pantry and Bosch appliances including gas cooktop
• Large loungeroom with dual aspect and reverse-cycle air conditioning
• Master bedroom with built-in wardrobe and ensuite
• Four additional bedrooms, all with built-in wardrobes and reverse-cycle air conditioning units
• Family bathroom with separate bathtub and walk-in shower
• Toilet located separately
• Large laundry with external access
• Lower-level self-contained flat with eat-in kitchen, family room, large laundry, a generous bedroom with built-in wardrobe and gas heating
• Ample under-house storage
• Established trees and gardens with stone retaining walls
• Privacy hedges throughout
• Double carport and paved parking pad for an additional two cars
Read MoreFlooded with natural light, the home has bright and fresh interiors with well-placed windows that take advantage of the treetop vistas.
Centred around a stylish, contemporary kitchen, the adjacent dining space spills out onto a picturesque and sizeable balcony that draws people to it and is the ideal place for morning coffee, afternoon drinks or milestone gatherings.
With four oversized bedrooms on this level, including a lovely master with ensuite and a gorgeous, renovated family bathroom that boasts large-format floor-to-ceiling floor tiles, it's easy just to move in and start living the good life.
Adding further value is a one-bedroom flat on the lower ground level that is a light-filled haven with house-like spaces. The full-sized eat-in kitchen is a joy, while the bathroom, bedroom and loungeroom have the same high-quality finishes as those found upstairs.
With three playgrounds within easy walking distance and schools including Sacred Heart Primary, Marist College and Melrose High close by, the location caters well for children's needs, but parents don't miss out either. It's just minutes by car to Woden, Southlands Shopping Centre and the Canberra Hospital.
Features
• Elevated double-brick four-bedroom home with separately metred one bedroom flat
• Courtyard entry
• North-facing dining room leading to large, elevated deck with views over Woden Valley
• As-new kitchen with waterfall-edge breakfast bar, dedicated pantry and Bosch appliances including gas cooktop
• Large loungeroom with dual aspect and reverse-cycle air conditioning
• Master bedroom with built-in wardrobe and ensuite
• Four additional bedrooms, all with built-in wardrobes and reverse-cycle air conditioning units
• Family bathroom with separate bathtub and walk-in shower
• Toilet located separately
• Large laundry with external access
• Lower-level self-contained flat with eat-in kitchen, family room, large laundry, a generous bedroom with built-in wardrobe and gas heating
• Ample under-house storage
• Established trees and gardens with stone retaining walls
• Privacy hedges throughout
• Double carport and paved parking pad for an additional two cars
Location
3 Coleman Street
Pearce ACT 2607
Details
5
3
2
EER: 1.5
House
Auction Saturday, 9 Apr 09:30 AM On site
Located at the high end of the street close to the base of Mt Taylor and with views over Woden to Red Hill and Black Mountain, this extensive family home in a whisper-quiet location offers dual living potential with a separately metred one-bedroom flat.
Flooded with natural light, the home has bright and fresh interiors with well-placed windows that take advantage of the treetop vistas.
Centred around a stylish, contemporary kitchen, the adjacent dining space spills out onto a picturesque and sizeable balcony that draws people to it and is the ideal place for morning coffee, afternoon drinks or milestone gatherings.
With four oversized bedrooms on this level, including a lovely master with ensuite and a gorgeous, renovated family bathroom that boasts large-format floor-to-ceiling floor tiles, it's easy just to move in and start living the good life.
Adding further value is a one-bedroom flat on the lower ground level that is a light-filled haven with house-like spaces. The full-sized eat-in kitchen is a joy, while the bathroom, bedroom and loungeroom have the same high-quality finishes as those found upstairs.
With three playgrounds within easy walking distance and schools including Sacred Heart Primary, Marist College and Melrose High close by, the location caters well for children's needs, but parents don't miss out either. It's just minutes by car to Woden, Southlands Shopping Centre and the Canberra Hospital.
Features
• Elevated double-brick four-bedroom home with separately metred one bedroom flat
• Courtyard entry
• North-facing dining room leading to large, elevated deck with views over Woden Valley
• As-new kitchen with waterfall-edge breakfast bar, dedicated pantry and Bosch appliances including gas cooktop
• Large loungeroom with dual aspect and reverse-cycle air conditioning
• Master bedroom with built-in wardrobe and ensuite
• Four additional bedrooms, all with built-in wardrobes and reverse-cycle air conditioning units
• Family bathroom with separate bathtub and walk-in shower
• Toilet located separately
• Large laundry with external access
• Lower-level self-contained flat with eat-in kitchen, family room, large laundry, a generous bedroom with built-in wardrobe and gas heating
• Ample under-house storage
• Established trees and gardens with stone retaining walls
• Privacy hedges throughout
• Double carport and paved parking pad for an additional two cars
Read MoreFlooded with natural light, the home has bright and fresh interiors with well-placed windows that take advantage of the treetop vistas.
Centred around a stylish, contemporary kitchen, the adjacent dining space spills out onto a picturesque and sizeable balcony that draws people to it and is the ideal place for morning coffee, afternoon drinks or milestone gatherings.
With four oversized bedrooms on this level, including a lovely master with ensuite and a gorgeous, renovated family bathroom that boasts large-format floor-to-ceiling floor tiles, it's easy just to move in and start living the good life.
Adding further value is a one-bedroom flat on the lower ground level that is a light-filled haven with house-like spaces. The full-sized eat-in kitchen is a joy, while the bathroom, bedroom and loungeroom have the same high-quality finishes as those found upstairs.
With three playgrounds within easy walking distance and schools including Sacred Heart Primary, Marist College and Melrose High close by, the location caters well for children's needs, but parents don't miss out either. It's just minutes by car to Woden, Southlands Shopping Centre and the Canberra Hospital.
Features
• Elevated double-brick four-bedroom home with separately metred one bedroom flat
• Courtyard entry
• North-facing dining room leading to large, elevated deck with views over Woden Valley
• As-new kitchen with waterfall-edge breakfast bar, dedicated pantry and Bosch appliances including gas cooktop
• Large loungeroom with dual aspect and reverse-cycle air conditioning
• Master bedroom with built-in wardrobe and ensuite
• Four additional bedrooms, all with built-in wardrobes and reverse-cycle air conditioning units
• Family bathroom with separate bathtub and walk-in shower
• Toilet located separately
• Large laundry with external access
• Lower-level self-contained flat with eat-in kitchen, family room, large laundry, a generous bedroom with built-in wardrobe and gas heating
• Ample under-house storage
• Established trees and gardens with stone retaining walls
• Privacy hedges throughout
• Double carport and paved parking pad for an additional two cars
Inspect
Contact agent


