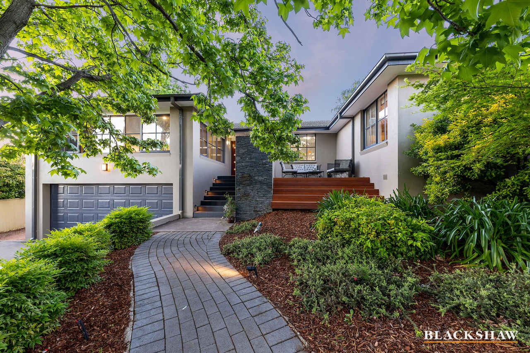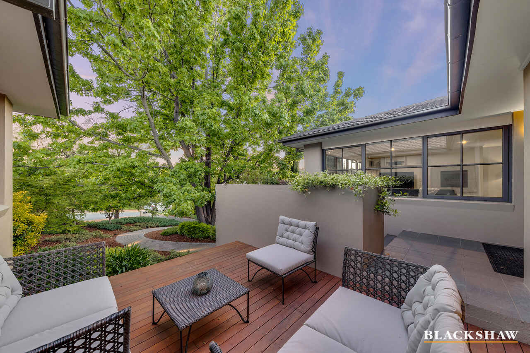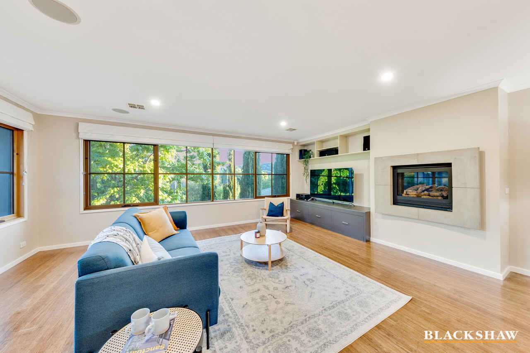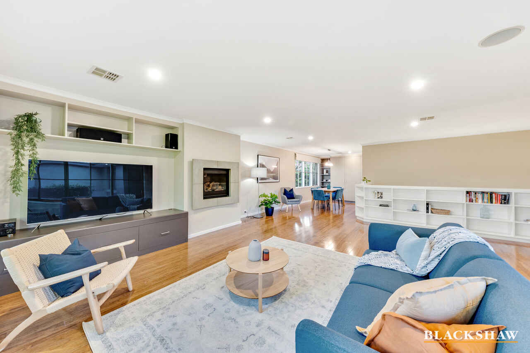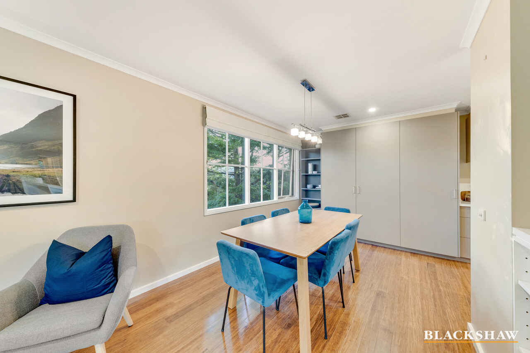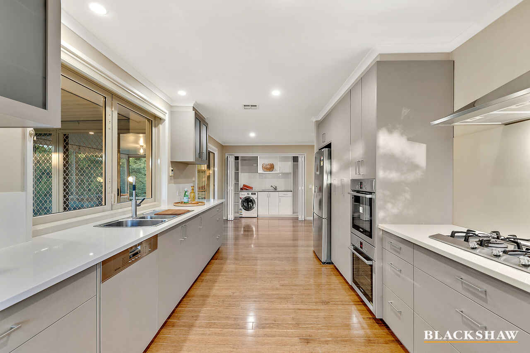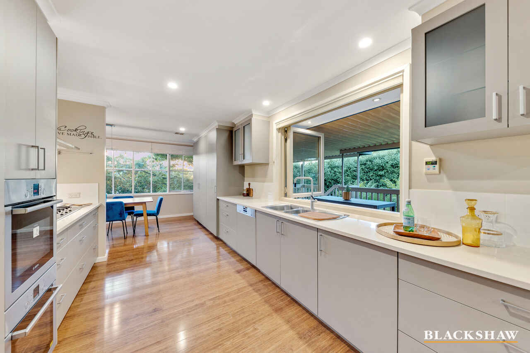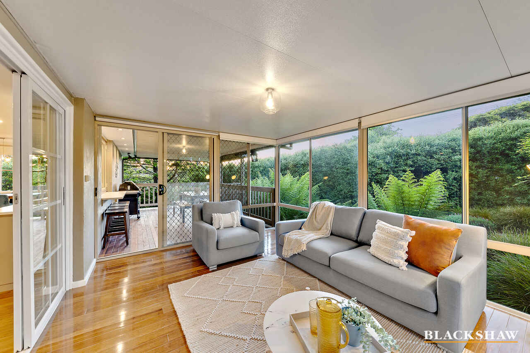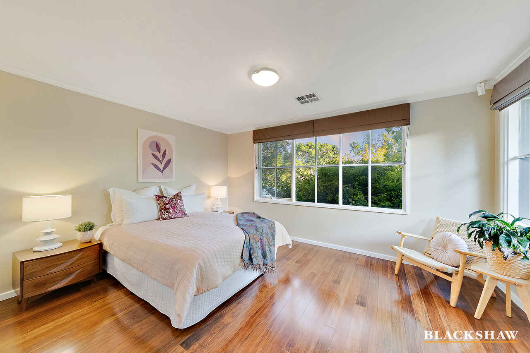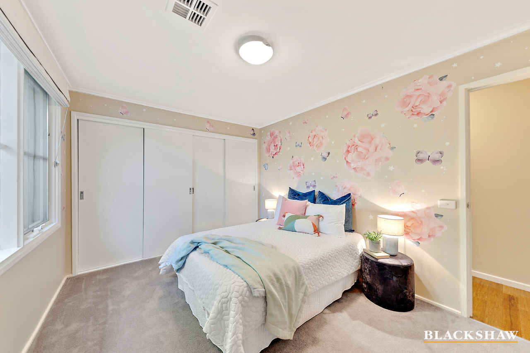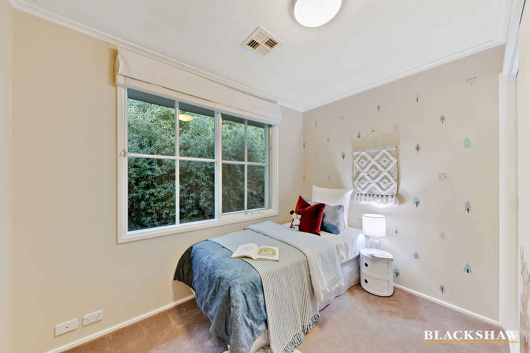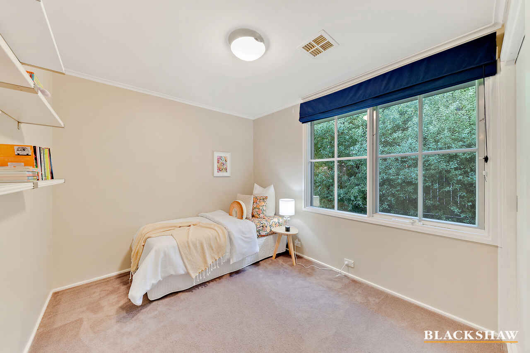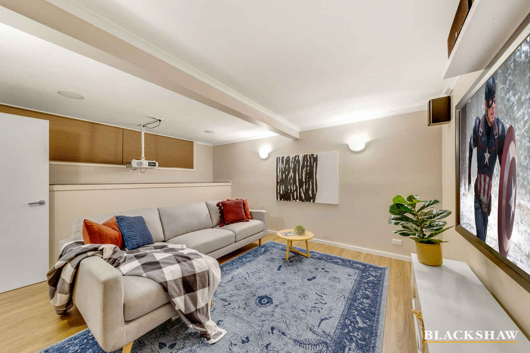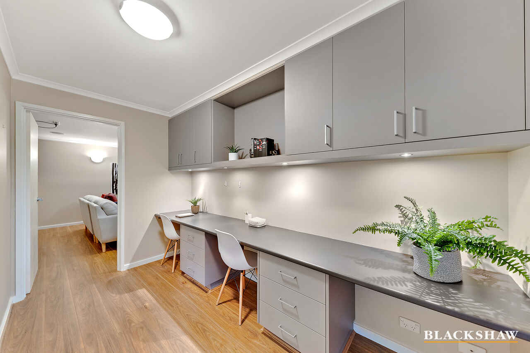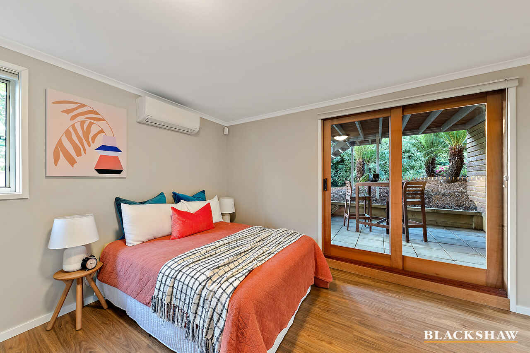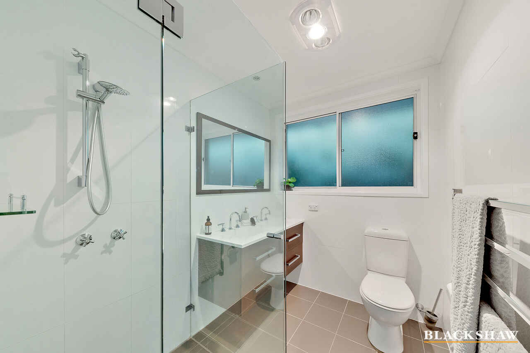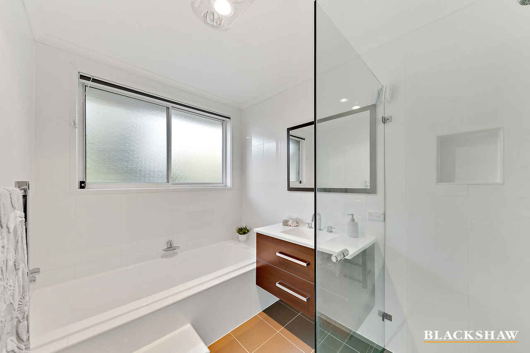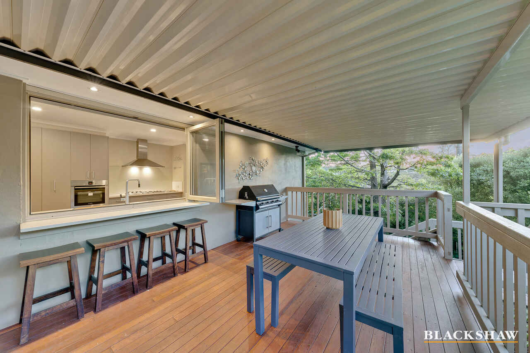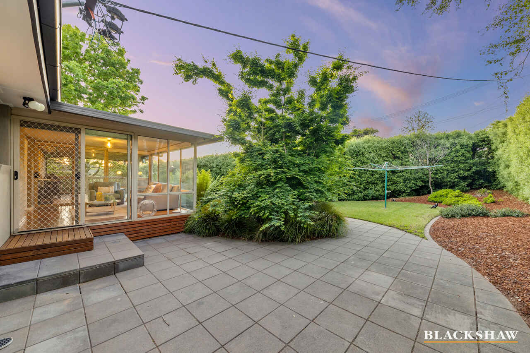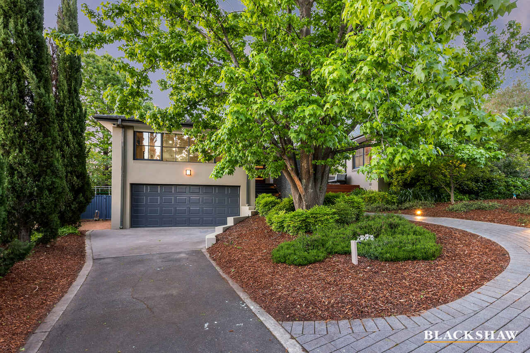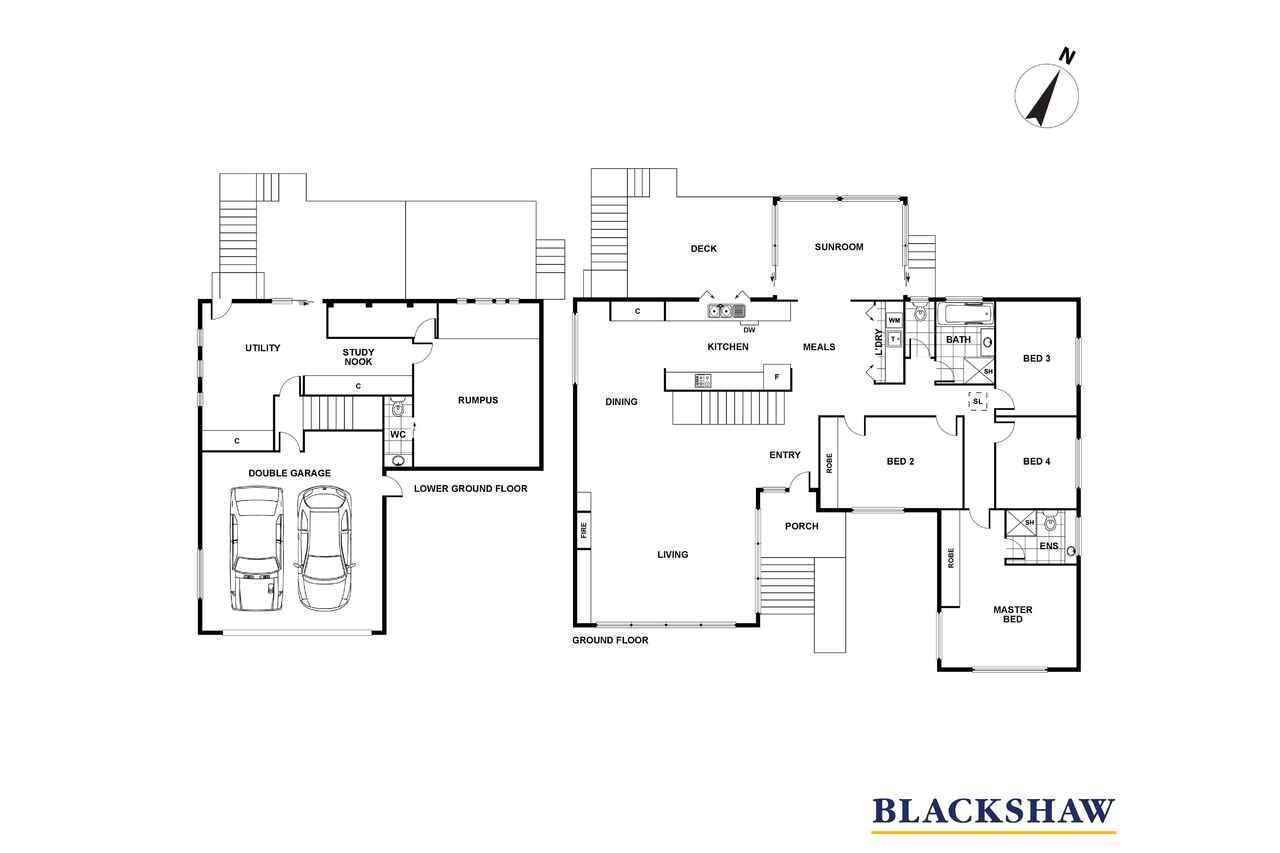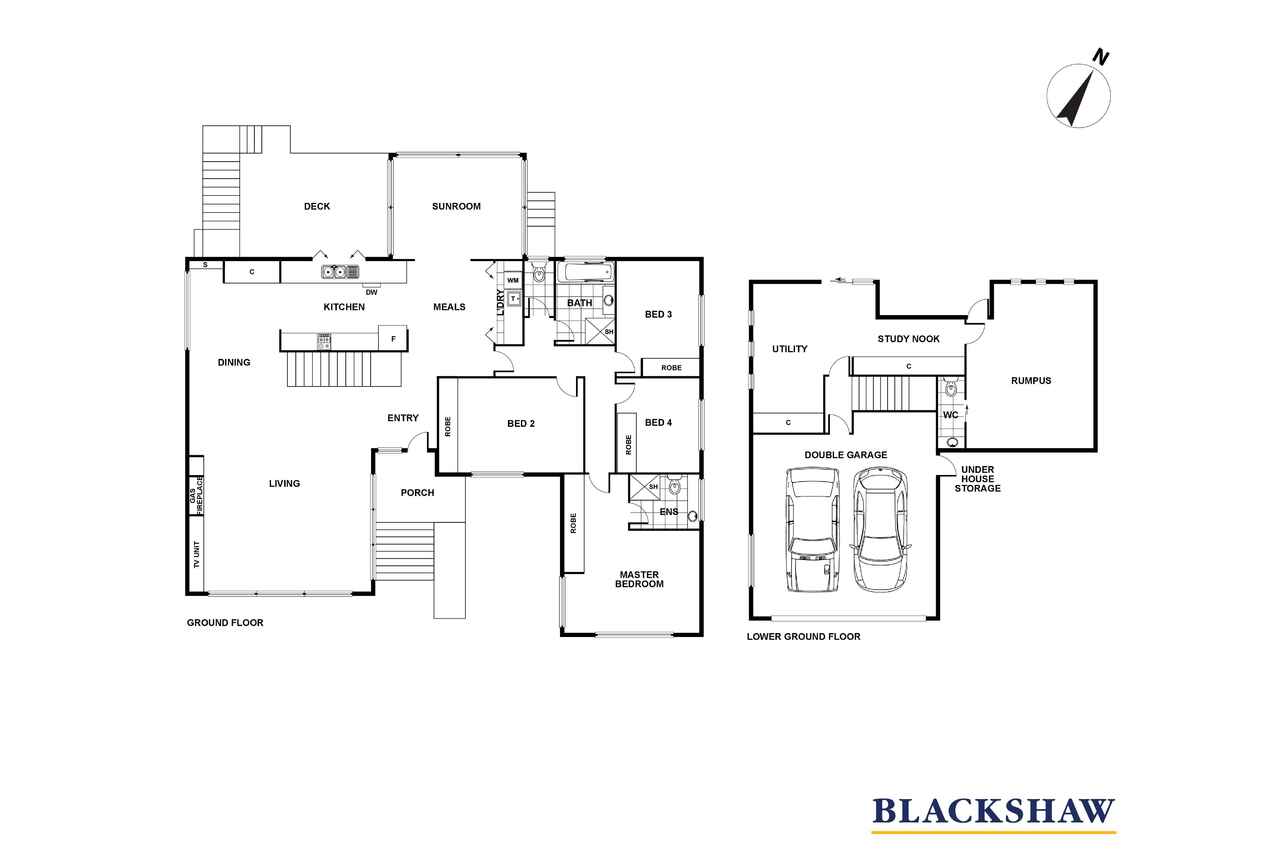Sizeable, spectacular and solar saving
Sold
Location
3 Crane Place
Farrer ACT 2607
Details
4
3
2
EER: 3.5
House
Auction Saturday, 4 Dec 12:00 PM On site
This home impresses not just for its exclusive neighbourhood, eye-catching decor and magnificent landscaping, but for the advanced features and energy savings it will provide its new owners.
Sunshine not only benefits the home's bottom line, it's also worked its magic in the stunning gardens where a mature Liquid Amber, Japanese maples, conifers ferns and mature hedging provide a mesmerising outlook from every room.
A triple-aspect garden room adjacent to the covered rear deck makes the most of these lush views.
The open-plan layout here also incorporates the wide and wonderful galley-style kitchen, dining and living rooms.
The former features a bi-fold pass-through that makes it easy to entertain guests on the deck. The latter boasts a gas fireplace and surround sound.
On the lower level there's a media room also featuring surround sound as well as a full projector system.
A powder room services this downstairs area and there's also a dedicated study and sitting room with its own entrance which could easily become a fifth bedroom or teen retreat.
Set back from the end of a cul-de-sac of just five other residences, this home is equipped with a solar system installed under the government's original scheme, and which provides a feed-in-tariff of 50c per kw locked in until 2030.
In walking distance of the much-loved Farrer Nature Play and Adventure Trail, Farrer Primary School, the highly rated Fox and Bow café at the Farrer shops, and just seven minutes from Woden Town Centre and southside hospitals, this home will provide the lifestyle and space your family longs for.
FEATURES
• Spectacular two-storey home in a tranquil and exclusive Farrer cul-de-sac
• Double front entry doors
• Private master bedroom with built-in wardrobe and ensuite with floor-to-ceiling tiles, large walk-in shower and floating dual vanity
• Three additional bedrooms, including an oversized second bedroom, all with built-in wardrobes
• Family bathroom with floor-to-ceiling tiles, walk-in shower that boasts a shower niche, floating vanity and separate bathtub
• Toilet located separately
• Additional powder room on lower level
• Open-plan dining and living with gas fireplace and surround sound
• Triple-aspect garden room with access to rear deck
• Wide galley-style gourmet kitchen with stone bench tops, gas cook top and two wall ovens, exceptional storage and a pass-through trifold window to the elevated and covered entertaining deck
• Bamboo flooring through living areas
• Dual aspect sitting room on lower level which could be used as a fifth bedroom and which has an adjacent study and its own access
• Lower-level media room with projector, screen and surround sound
• Brivis ducted reverse-cycle air conditioning (2019)
• Professionally designed and established gardens including Japanese maple
• Extensive irrigation system
• Dedicated firepit
• Multiple outdoor sitting areas
• Solar panels with a FIT tariff that is valid until 2030 under original solar scheme and which is transferred with the sale
• Alarm system covering both levels
• Remote-controlled double garage with internal access
• Off-street parking for up to three cars
Read MoreSunshine not only benefits the home's bottom line, it's also worked its magic in the stunning gardens where a mature Liquid Amber, Japanese maples, conifers ferns and mature hedging provide a mesmerising outlook from every room.
A triple-aspect garden room adjacent to the covered rear deck makes the most of these lush views.
The open-plan layout here also incorporates the wide and wonderful galley-style kitchen, dining and living rooms.
The former features a bi-fold pass-through that makes it easy to entertain guests on the deck. The latter boasts a gas fireplace and surround sound.
On the lower level there's a media room also featuring surround sound as well as a full projector system.
A powder room services this downstairs area and there's also a dedicated study and sitting room with its own entrance which could easily become a fifth bedroom or teen retreat.
Set back from the end of a cul-de-sac of just five other residences, this home is equipped with a solar system installed under the government's original scheme, and which provides a feed-in-tariff of 50c per kw locked in until 2030.
In walking distance of the much-loved Farrer Nature Play and Adventure Trail, Farrer Primary School, the highly rated Fox and Bow café at the Farrer shops, and just seven minutes from Woden Town Centre and southside hospitals, this home will provide the lifestyle and space your family longs for.
FEATURES
• Spectacular two-storey home in a tranquil and exclusive Farrer cul-de-sac
• Double front entry doors
• Private master bedroom with built-in wardrobe and ensuite with floor-to-ceiling tiles, large walk-in shower and floating dual vanity
• Three additional bedrooms, including an oversized second bedroom, all with built-in wardrobes
• Family bathroom with floor-to-ceiling tiles, walk-in shower that boasts a shower niche, floating vanity and separate bathtub
• Toilet located separately
• Additional powder room on lower level
• Open-plan dining and living with gas fireplace and surround sound
• Triple-aspect garden room with access to rear deck
• Wide galley-style gourmet kitchen with stone bench tops, gas cook top and two wall ovens, exceptional storage and a pass-through trifold window to the elevated and covered entertaining deck
• Bamboo flooring through living areas
• Dual aspect sitting room on lower level which could be used as a fifth bedroom and which has an adjacent study and its own access
• Lower-level media room with projector, screen and surround sound
• Brivis ducted reverse-cycle air conditioning (2019)
• Professionally designed and established gardens including Japanese maple
• Extensive irrigation system
• Dedicated firepit
• Multiple outdoor sitting areas
• Solar panels with a FIT tariff that is valid until 2030 under original solar scheme and which is transferred with the sale
• Alarm system covering both levels
• Remote-controlled double garage with internal access
• Off-street parking for up to three cars
Inspect
Contact agent
Listing agents
This home impresses not just for its exclusive neighbourhood, eye-catching decor and magnificent landscaping, but for the advanced features and energy savings it will provide its new owners.
Sunshine not only benefits the home's bottom line, it's also worked its magic in the stunning gardens where a mature Liquid Amber, Japanese maples, conifers ferns and mature hedging provide a mesmerising outlook from every room.
A triple-aspect garden room adjacent to the covered rear deck makes the most of these lush views.
The open-plan layout here also incorporates the wide and wonderful galley-style kitchen, dining and living rooms.
The former features a bi-fold pass-through that makes it easy to entertain guests on the deck. The latter boasts a gas fireplace and surround sound.
On the lower level there's a media room also featuring surround sound as well as a full projector system.
A powder room services this downstairs area and there's also a dedicated study and sitting room with its own entrance which could easily become a fifth bedroom or teen retreat.
Set back from the end of a cul-de-sac of just five other residences, this home is equipped with a solar system installed under the government's original scheme, and which provides a feed-in-tariff of 50c per kw locked in until 2030.
In walking distance of the much-loved Farrer Nature Play and Adventure Trail, Farrer Primary School, the highly rated Fox and Bow café at the Farrer shops, and just seven minutes from Woden Town Centre and southside hospitals, this home will provide the lifestyle and space your family longs for.
FEATURES
• Spectacular two-storey home in a tranquil and exclusive Farrer cul-de-sac
• Double front entry doors
• Private master bedroom with built-in wardrobe and ensuite with floor-to-ceiling tiles, large walk-in shower and floating dual vanity
• Three additional bedrooms, including an oversized second bedroom, all with built-in wardrobes
• Family bathroom with floor-to-ceiling tiles, walk-in shower that boasts a shower niche, floating vanity and separate bathtub
• Toilet located separately
• Additional powder room on lower level
• Open-plan dining and living with gas fireplace and surround sound
• Triple-aspect garden room with access to rear deck
• Wide galley-style gourmet kitchen with stone bench tops, gas cook top and two wall ovens, exceptional storage and a pass-through trifold window to the elevated and covered entertaining deck
• Bamboo flooring through living areas
• Dual aspect sitting room on lower level which could be used as a fifth bedroom and which has an adjacent study and its own access
• Lower-level media room with projector, screen and surround sound
• Brivis ducted reverse-cycle air conditioning (2019)
• Professionally designed and established gardens including Japanese maple
• Extensive irrigation system
• Dedicated firepit
• Multiple outdoor sitting areas
• Solar panels with a FIT tariff that is valid until 2030 under original solar scheme and which is transferred with the sale
• Alarm system covering both levels
• Remote-controlled double garage with internal access
• Off-street parking for up to three cars
Read MoreSunshine not only benefits the home's bottom line, it's also worked its magic in the stunning gardens where a mature Liquid Amber, Japanese maples, conifers ferns and mature hedging provide a mesmerising outlook from every room.
A triple-aspect garden room adjacent to the covered rear deck makes the most of these lush views.
The open-plan layout here also incorporates the wide and wonderful galley-style kitchen, dining and living rooms.
The former features a bi-fold pass-through that makes it easy to entertain guests on the deck. The latter boasts a gas fireplace and surround sound.
On the lower level there's a media room also featuring surround sound as well as a full projector system.
A powder room services this downstairs area and there's also a dedicated study and sitting room with its own entrance which could easily become a fifth bedroom or teen retreat.
Set back from the end of a cul-de-sac of just five other residences, this home is equipped with a solar system installed under the government's original scheme, and which provides a feed-in-tariff of 50c per kw locked in until 2030.
In walking distance of the much-loved Farrer Nature Play and Adventure Trail, Farrer Primary School, the highly rated Fox and Bow café at the Farrer shops, and just seven minutes from Woden Town Centre and southside hospitals, this home will provide the lifestyle and space your family longs for.
FEATURES
• Spectacular two-storey home in a tranquil and exclusive Farrer cul-de-sac
• Double front entry doors
• Private master bedroom with built-in wardrobe and ensuite with floor-to-ceiling tiles, large walk-in shower and floating dual vanity
• Three additional bedrooms, including an oversized second bedroom, all with built-in wardrobes
• Family bathroom with floor-to-ceiling tiles, walk-in shower that boasts a shower niche, floating vanity and separate bathtub
• Toilet located separately
• Additional powder room on lower level
• Open-plan dining and living with gas fireplace and surround sound
• Triple-aspect garden room with access to rear deck
• Wide galley-style gourmet kitchen with stone bench tops, gas cook top and two wall ovens, exceptional storage and a pass-through trifold window to the elevated and covered entertaining deck
• Bamboo flooring through living areas
• Dual aspect sitting room on lower level which could be used as a fifth bedroom and which has an adjacent study and its own access
• Lower-level media room with projector, screen and surround sound
• Brivis ducted reverse-cycle air conditioning (2019)
• Professionally designed and established gardens including Japanese maple
• Extensive irrigation system
• Dedicated firepit
• Multiple outdoor sitting areas
• Solar panels with a FIT tariff that is valid until 2030 under original solar scheme and which is transferred with the sale
• Alarm system covering both levels
• Remote-controlled double garage with internal access
• Off-street parking for up to three cars
Location
3 Crane Place
Farrer ACT 2607
Details
4
3
2
EER: 3.5
House
Auction Saturday, 4 Dec 12:00 PM On site
This home impresses not just for its exclusive neighbourhood, eye-catching decor and magnificent landscaping, but for the advanced features and energy savings it will provide its new owners.
Sunshine not only benefits the home's bottom line, it's also worked its magic in the stunning gardens where a mature Liquid Amber, Japanese maples, conifers ferns and mature hedging provide a mesmerising outlook from every room.
A triple-aspect garden room adjacent to the covered rear deck makes the most of these lush views.
The open-plan layout here also incorporates the wide and wonderful galley-style kitchen, dining and living rooms.
The former features a bi-fold pass-through that makes it easy to entertain guests on the deck. The latter boasts a gas fireplace and surround sound.
On the lower level there's a media room also featuring surround sound as well as a full projector system.
A powder room services this downstairs area and there's also a dedicated study and sitting room with its own entrance which could easily become a fifth bedroom or teen retreat.
Set back from the end of a cul-de-sac of just five other residences, this home is equipped with a solar system installed under the government's original scheme, and which provides a feed-in-tariff of 50c per kw locked in until 2030.
In walking distance of the much-loved Farrer Nature Play and Adventure Trail, Farrer Primary School, the highly rated Fox and Bow café at the Farrer shops, and just seven minutes from Woden Town Centre and southside hospitals, this home will provide the lifestyle and space your family longs for.
FEATURES
• Spectacular two-storey home in a tranquil and exclusive Farrer cul-de-sac
• Double front entry doors
• Private master bedroom with built-in wardrobe and ensuite with floor-to-ceiling tiles, large walk-in shower and floating dual vanity
• Three additional bedrooms, including an oversized second bedroom, all with built-in wardrobes
• Family bathroom with floor-to-ceiling tiles, walk-in shower that boasts a shower niche, floating vanity and separate bathtub
• Toilet located separately
• Additional powder room on lower level
• Open-plan dining and living with gas fireplace and surround sound
• Triple-aspect garden room with access to rear deck
• Wide galley-style gourmet kitchen with stone bench tops, gas cook top and two wall ovens, exceptional storage and a pass-through trifold window to the elevated and covered entertaining deck
• Bamboo flooring through living areas
• Dual aspect sitting room on lower level which could be used as a fifth bedroom and which has an adjacent study and its own access
• Lower-level media room with projector, screen and surround sound
• Brivis ducted reverse-cycle air conditioning (2019)
• Professionally designed and established gardens including Japanese maple
• Extensive irrigation system
• Dedicated firepit
• Multiple outdoor sitting areas
• Solar panels with a FIT tariff that is valid until 2030 under original solar scheme and which is transferred with the sale
• Alarm system covering both levels
• Remote-controlled double garage with internal access
• Off-street parking for up to three cars
Read MoreSunshine not only benefits the home's bottom line, it's also worked its magic in the stunning gardens where a mature Liquid Amber, Japanese maples, conifers ferns and mature hedging provide a mesmerising outlook from every room.
A triple-aspect garden room adjacent to the covered rear deck makes the most of these lush views.
The open-plan layout here also incorporates the wide and wonderful galley-style kitchen, dining and living rooms.
The former features a bi-fold pass-through that makes it easy to entertain guests on the deck. The latter boasts a gas fireplace and surround sound.
On the lower level there's a media room also featuring surround sound as well as a full projector system.
A powder room services this downstairs area and there's also a dedicated study and sitting room with its own entrance which could easily become a fifth bedroom or teen retreat.
Set back from the end of a cul-de-sac of just five other residences, this home is equipped with a solar system installed under the government's original scheme, and which provides a feed-in-tariff of 50c per kw locked in until 2030.
In walking distance of the much-loved Farrer Nature Play and Adventure Trail, Farrer Primary School, the highly rated Fox and Bow café at the Farrer shops, and just seven minutes from Woden Town Centre and southside hospitals, this home will provide the lifestyle and space your family longs for.
FEATURES
• Spectacular two-storey home in a tranquil and exclusive Farrer cul-de-sac
• Double front entry doors
• Private master bedroom with built-in wardrobe and ensuite with floor-to-ceiling tiles, large walk-in shower and floating dual vanity
• Three additional bedrooms, including an oversized second bedroom, all with built-in wardrobes
• Family bathroom with floor-to-ceiling tiles, walk-in shower that boasts a shower niche, floating vanity and separate bathtub
• Toilet located separately
• Additional powder room on lower level
• Open-plan dining and living with gas fireplace and surround sound
• Triple-aspect garden room with access to rear deck
• Wide galley-style gourmet kitchen with stone bench tops, gas cook top and two wall ovens, exceptional storage and a pass-through trifold window to the elevated and covered entertaining deck
• Bamboo flooring through living areas
• Dual aspect sitting room on lower level which could be used as a fifth bedroom and which has an adjacent study and its own access
• Lower-level media room with projector, screen and surround sound
• Brivis ducted reverse-cycle air conditioning (2019)
• Professionally designed and established gardens including Japanese maple
• Extensive irrigation system
• Dedicated firepit
• Multiple outdoor sitting areas
• Solar panels with a FIT tariff that is valid until 2030 under original solar scheme and which is transferred with the sale
• Alarm system covering both levels
• Remote-controlled double garage with internal access
• Off-street parking for up to three cars
Inspect
Contact agent


