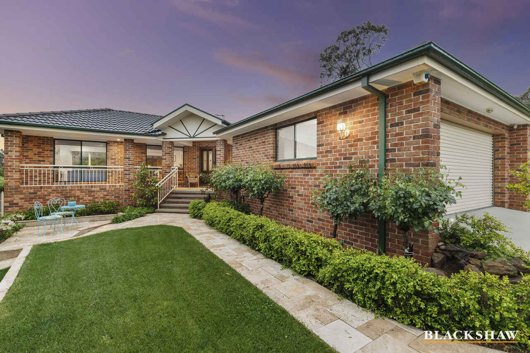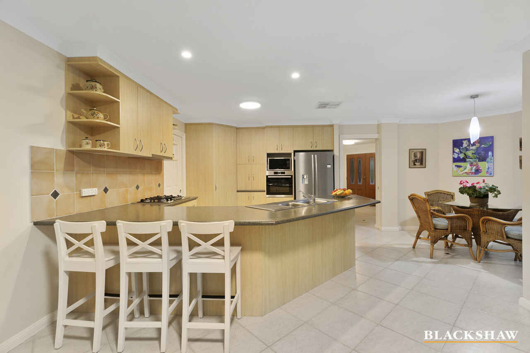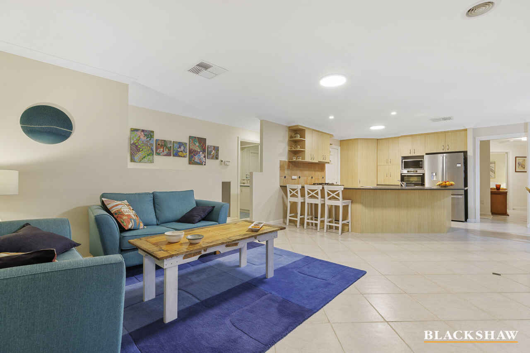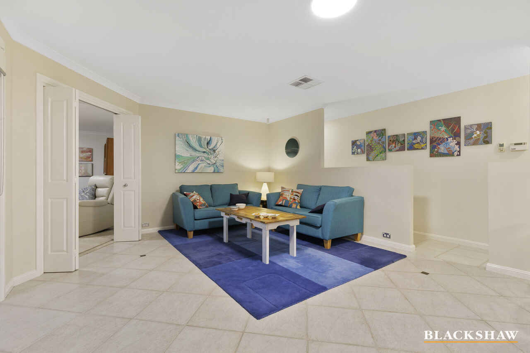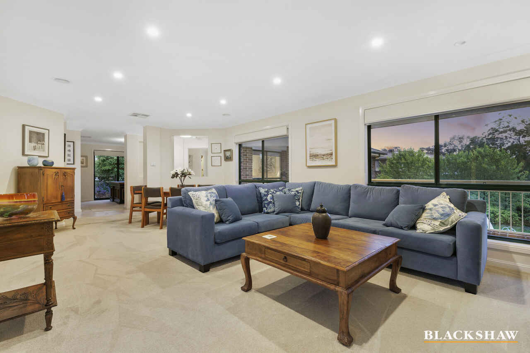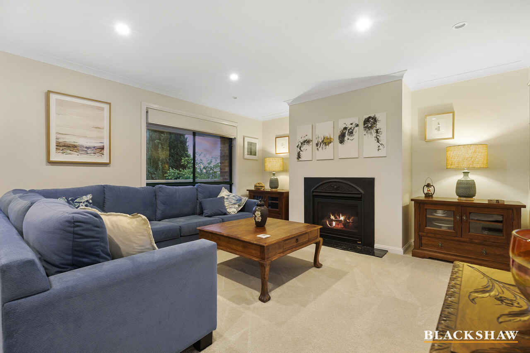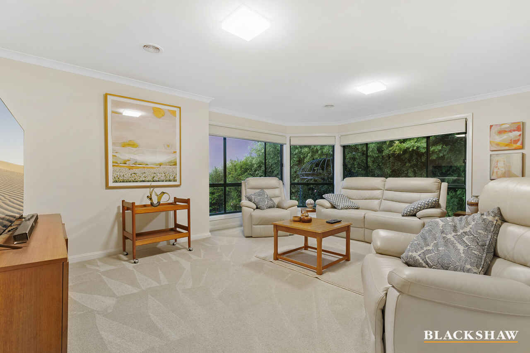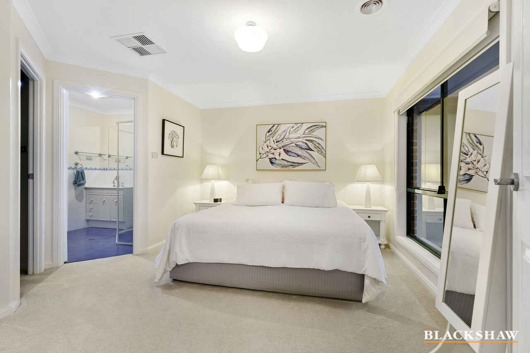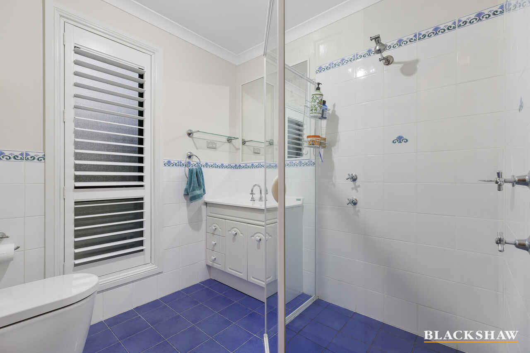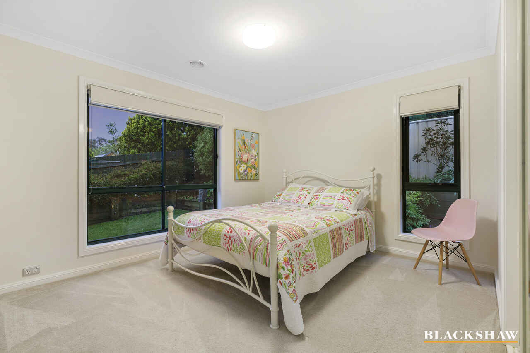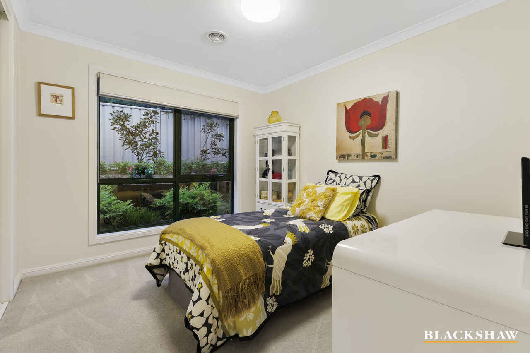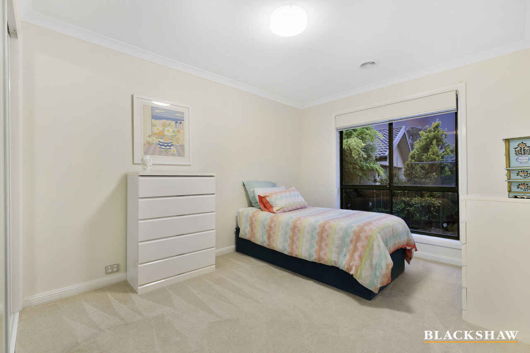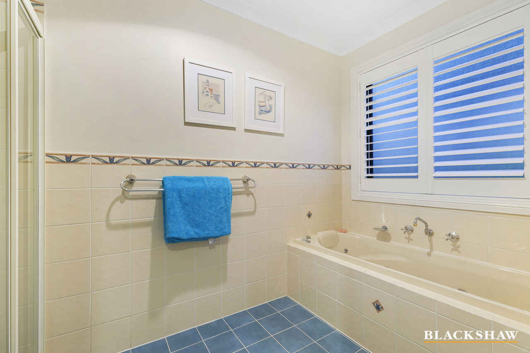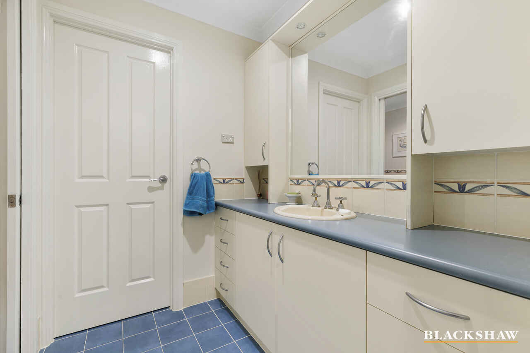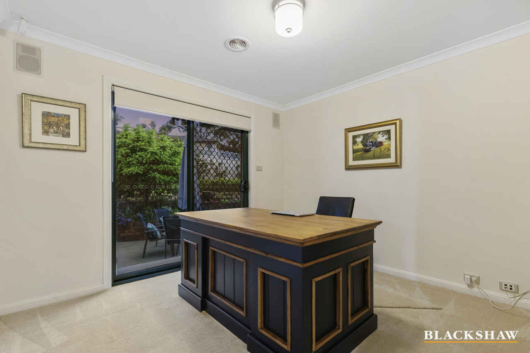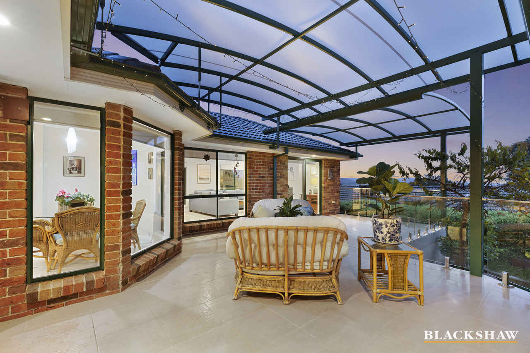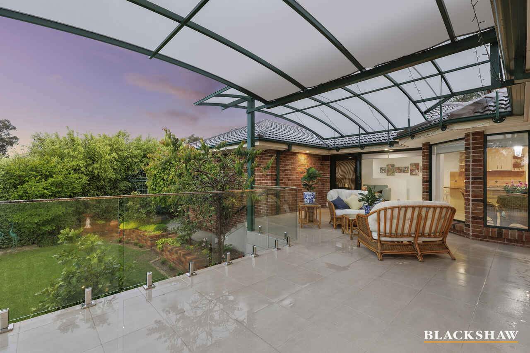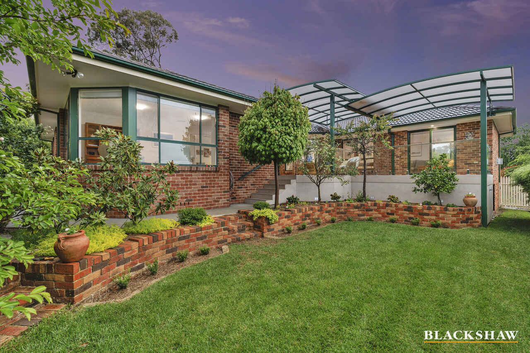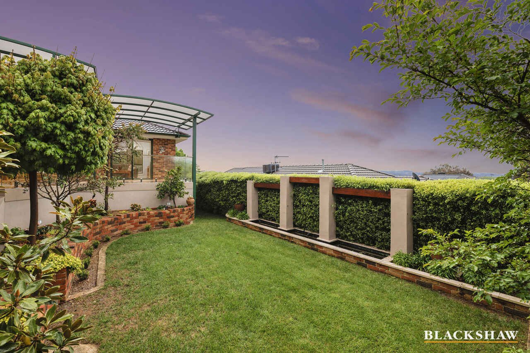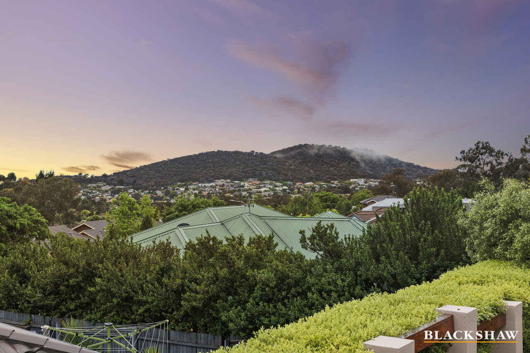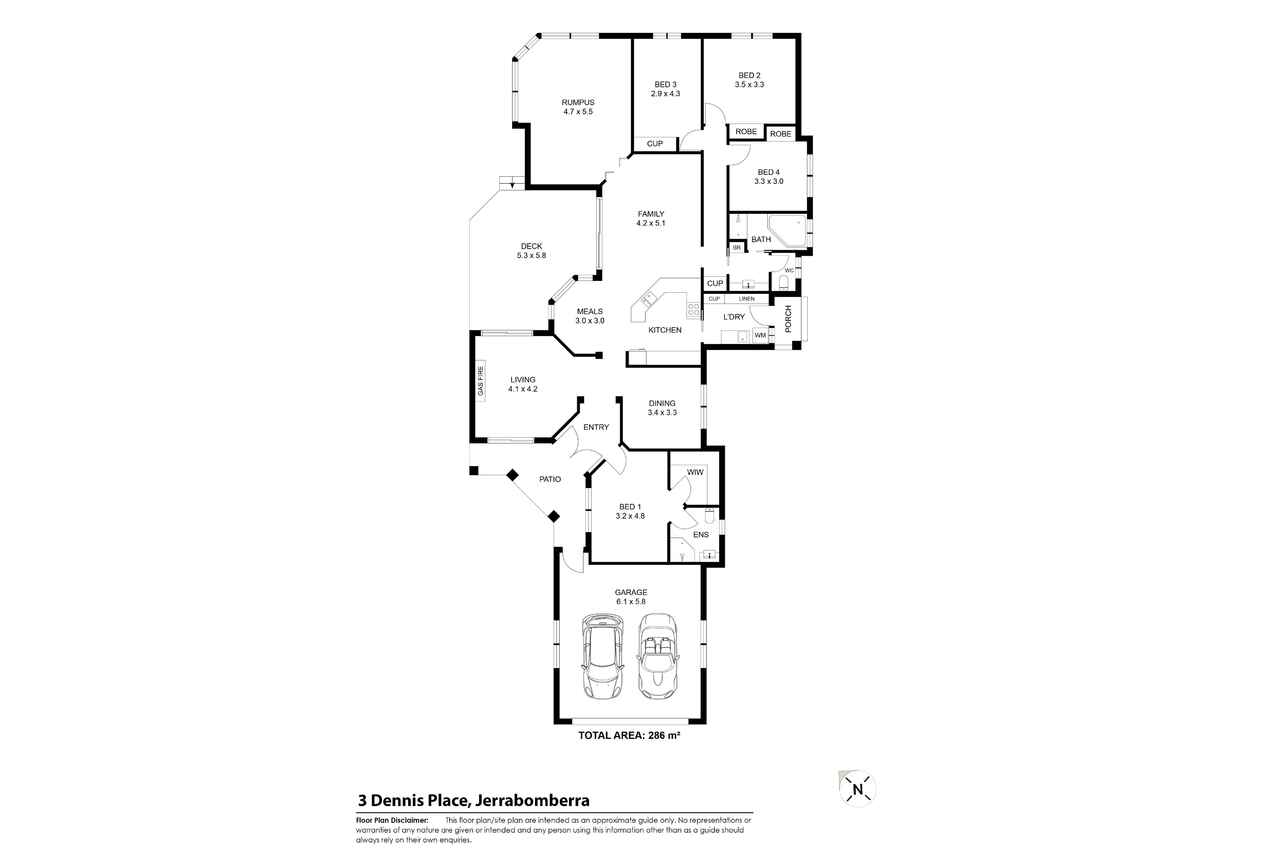Urban benefits, bush feel
Sold
Location
3 Dennis Place
Jerrabomberra NSW 2619
Details
4
2
3
House
Auction Saturday, 26 Nov 09:30 AM On site
The allure of this big bright family home is evident right from the approach. Positioned on one of the coveted elevated cul-de-sacs off Bicentennial Drive, it has beautiful views to Mt Jerrabomberra Nature Reserve and vistas to Isaac Ridge and the Brindabellas beyond.
Seconds away from trails that lead to the lovely Fox Hollow bushland and Tour de Jerra bike tracks, it buoys the spirit with its profound feeling of lightness from the marriage of its lofty locale and proximity to nature. A covered, L-shaped entertainment patio with glass balustrades capitalises on the views. The fresh lime-green growth of Pittosporum hedging draws the eye and underscores the brilliancy of the scenery it helps frame.
Elsewhere, the magical gardens gently cocoon restful spaces; a sweet patio to the front is fringed by gardenias, standard roses line the home's approach; a metal gazebo up red-brick steps offers a moment to pause and enjoy the tranquillity. Inside, tall windows bring the scenic greenery in, while a gas fireplace in the formal lounge promises toasty evenings watching the changing seasons. From the central and eminently practical kitchen, a series of living spaces unfurls to accommodate casual meals, family relaxation and a triple-aspect rumpus that can be closed off to filter the kids' noise.
With five living spaces in total and four lovely bedrooms, including a peaceful master retreat, this rewarding home is just a few kilometres from all the amenities a family could need.
FEATURES
• Spacious, elevated family home with views
• Grand raised entry through double doors
• Five living areas including formal living and dining (currently been converted into a home office), family, meals and rumpus
• Spacious kitchen with breakfast bar, gas cooktop, microwave niche, wall oven, pantry and extensive storage
• Master retreat with walk-in wardrobe and spacious ensuite
• Three additional bedrooms, all with garden views and built-in wardrobes. Bedroom three currently in use as an office.
• Family bathroom with spa bath and walk-in shower
• Good-sized laundry with storage and external access
• Double garage +single carport
• Gas fireplace in formal lounge
• Ducted gas heating
• Evaporate cooling
• Elevated and covered patio overlooking landscaped gardens
• Small terrace to the front
• Privacy hedging
• Double automated garage with internal access
Read MoreSeconds away from trails that lead to the lovely Fox Hollow bushland and Tour de Jerra bike tracks, it buoys the spirit with its profound feeling of lightness from the marriage of its lofty locale and proximity to nature. A covered, L-shaped entertainment patio with glass balustrades capitalises on the views. The fresh lime-green growth of Pittosporum hedging draws the eye and underscores the brilliancy of the scenery it helps frame.
Elsewhere, the magical gardens gently cocoon restful spaces; a sweet patio to the front is fringed by gardenias, standard roses line the home's approach; a metal gazebo up red-brick steps offers a moment to pause and enjoy the tranquillity. Inside, tall windows bring the scenic greenery in, while a gas fireplace in the formal lounge promises toasty evenings watching the changing seasons. From the central and eminently practical kitchen, a series of living spaces unfurls to accommodate casual meals, family relaxation and a triple-aspect rumpus that can be closed off to filter the kids' noise.
With five living spaces in total and four lovely bedrooms, including a peaceful master retreat, this rewarding home is just a few kilometres from all the amenities a family could need.
FEATURES
• Spacious, elevated family home with views
• Grand raised entry through double doors
• Five living areas including formal living and dining (currently been converted into a home office), family, meals and rumpus
• Spacious kitchen with breakfast bar, gas cooktop, microwave niche, wall oven, pantry and extensive storage
• Master retreat with walk-in wardrobe and spacious ensuite
• Three additional bedrooms, all with garden views and built-in wardrobes. Bedroom three currently in use as an office.
• Family bathroom with spa bath and walk-in shower
• Good-sized laundry with storage and external access
• Double garage +single carport
• Gas fireplace in formal lounge
• Ducted gas heating
• Evaporate cooling
• Elevated and covered patio overlooking landscaped gardens
• Small terrace to the front
• Privacy hedging
• Double automated garage with internal access
Inspect
Contact agent
Listing agents
The allure of this big bright family home is evident right from the approach. Positioned on one of the coveted elevated cul-de-sacs off Bicentennial Drive, it has beautiful views to Mt Jerrabomberra Nature Reserve and vistas to Isaac Ridge and the Brindabellas beyond.
Seconds away from trails that lead to the lovely Fox Hollow bushland and Tour de Jerra bike tracks, it buoys the spirit with its profound feeling of lightness from the marriage of its lofty locale and proximity to nature. A covered, L-shaped entertainment patio with glass balustrades capitalises on the views. The fresh lime-green growth of Pittosporum hedging draws the eye and underscores the brilliancy of the scenery it helps frame.
Elsewhere, the magical gardens gently cocoon restful spaces; a sweet patio to the front is fringed by gardenias, standard roses line the home's approach; a metal gazebo up red-brick steps offers a moment to pause and enjoy the tranquillity. Inside, tall windows bring the scenic greenery in, while a gas fireplace in the formal lounge promises toasty evenings watching the changing seasons. From the central and eminently practical kitchen, a series of living spaces unfurls to accommodate casual meals, family relaxation and a triple-aspect rumpus that can be closed off to filter the kids' noise.
With five living spaces in total and four lovely bedrooms, including a peaceful master retreat, this rewarding home is just a few kilometres from all the amenities a family could need.
FEATURES
• Spacious, elevated family home with views
• Grand raised entry through double doors
• Five living areas including formal living and dining (currently been converted into a home office), family, meals and rumpus
• Spacious kitchen with breakfast bar, gas cooktop, microwave niche, wall oven, pantry and extensive storage
• Master retreat with walk-in wardrobe and spacious ensuite
• Three additional bedrooms, all with garden views and built-in wardrobes. Bedroom three currently in use as an office.
• Family bathroom with spa bath and walk-in shower
• Good-sized laundry with storage and external access
• Double garage +single carport
• Gas fireplace in formal lounge
• Ducted gas heating
• Evaporate cooling
• Elevated and covered patio overlooking landscaped gardens
• Small terrace to the front
• Privacy hedging
• Double automated garage with internal access
Read MoreSeconds away from trails that lead to the lovely Fox Hollow bushland and Tour de Jerra bike tracks, it buoys the spirit with its profound feeling of lightness from the marriage of its lofty locale and proximity to nature. A covered, L-shaped entertainment patio with glass balustrades capitalises on the views. The fresh lime-green growth of Pittosporum hedging draws the eye and underscores the brilliancy of the scenery it helps frame.
Elsewhere, the magical gardens gently cocoon restful spaces; a sweet patio to the front is fringed by gardenias, standard roses line the home's approach; a metal gazebo up red-brick steps offers a moment to pause and enjoy the tranquillity. Inside, tall windows bring the scenic greenery in, while a gas fireplace in the formal lounge promises toasty evenings watching the changing seasons. From the central and eminently practical kitchen, a series of living spaces unfurls to accommodate casual meals, family relaxation and a triple-aspect rumpus that can be closed off to filter the kids' noise.
With five living spaces in total and four lovely bedrooms, including a peaceful master retreat, this rewarding home is just a few kilometres from all the amenities a family could need.
FEATURES
• Spacious, elevated family home with views
• Grand raised entry through double doors
• Five living areas including formal living and dining (currently been converted into a home office), family, meals and rumpus
• Spacious kitchen with breakfast bar, gas cooktop, microwave niche, wall oven, pantry and extensive storage
• Master retreat with walk-in wardrobe and spacious ensuite
• Three additional bedrooms, all with garden views and built-in wardrobes. Bedroom three currently in use as an office.
• Family bathroom with spa bath and walk-in shower
• Good-sized laundry with storage and external access
• Double garage +single carport
• Gas fireplace in formal lounge
• Ducted gas heating
• Evaporate cooling
• Elevated and covered patio overlooking landscaped gardens
• Small terrace to the front
• Privacy hedging
• Double automated garage with internal access
Location
3 Dennis Place
Jerrabomberra NSW 2619
Details
4
2
3
House
Auction Saturday, 26 Nov 09:30 AM On site
The allure of this big bright family home is evident right from the approach. Positioned on one of the coveted elevated cul-de-sacs off Bicentennial Drive, it has beautiful views to Mt Jerrabomberra Nature Reserve and vistas to Isaac Ridge and the Brindabellas beyond.
Seconds away from trails that lead to the lovely Fox Hollow bushland and Tour de Jerra bike tracks, it buoys the spirit with its profound feeling of lightness from the marriage of its lofty locale and proximity to nature. A covered, L-shaped entertainment patio with glass balustrades capitalises on the views. The fresh lime-green growth of Pittosporum hedging draws the eye and underscores the brilliancy of the scenery it helps frame.
Elsewhere, the magical gardens gently cocoon restful spaces; a sweet patio to the front is fringed by gardenias, standard roses line the home's approach; a metal gazebo up red-brick steps offers a moment to pause and enjoy the tranquillity. Inside, tall windows bring the scenic greenery in, while a gas fireplace in the formal lounge promises toasty evenings watching the changing seasons. From the central and eminently practical kitchen, a series of living spaces unfurls to accommodate casual meals, family relaxation and a triple-aspect rumpus that can be closed off to filter the kids' noise.
With five living spaces in total and four lovely bedrooms, including a peaceful master retreat, this rewarding home is just a few kilometres from all the amenities a family could need.
FEATURES
• Spacious, elevated family home with views
• Grand raised entry through double doors
• Five living areas including formal living and dining (currently been converted into a home office), family, meals and rumpus
• Spacious kitchen with breakfast bar, gas cooktop, microwave niche, wall oven, pantry and extensive storage
• Master retreat with walk-in wardrobe and spacious ensuite
• Three additional bedrooms, all with garden views and built-in wardrobes. Bedroom three currently in use as an office.
• Family bathroom with spa bath and walk-in shower
• Good-sized laundry with storage and external access
• Double garage +single carport
• Gas fireplace in formal lounge
• Ducted gas heating
• Evaporate cooling
• Elevated and covered patio overlooking landscaped gardens
• Small terrace to the front
• Privacy hedging
• Double automated garage with internal access
Read MoreSeconds away from trails that lead to the lovely Fox Hollow bushland and Tour de Jerra bike tracks, it buoys the spirit with its profound feeling of lightness from the marriage of its lofty locale and proximity to nature. A covered, L-shaped entertainment patio with glass balustrades capitalises on the views. The fresh lime-green growth of Pittosporum hedging draws the eye and underscores the brilliancy of the scenery it helps frame.
Elsewhere, the magical gardens gently cocoon restful spaces; a sweet patio to the front is fringed by gardenias, standard roses line the home's approach; a metal gazebo up red-brick steps offers a moment to pause and enjoy the tranquillity. Inside, tall windows bring the scenic greenery in, while a gas fireplace in the formal lounge promises toasty evenings watching the changing seasons. From the central and eminently practical kitchen, a series of living spaces unfurls to accommodate casual meals, family relaxation and a triple-aspect rumpus that can be closed off to filter the kids' noise.
With five living spaces in total and four lovely bedrooms, including a peaceful master retreat, this rewarding home is just a few kilometres from all the amenities a family could need.
FEATURES
• Spacious, elevated family home with views
• Grand raised entry through double doors
• Five living areas including formal living and dining (currently been converted into a home office), family, meals and rumpus
• Spacious kitchen with breakfast bar, gas cooktop, microwave niche, wall oven, pantry and extensive storage
• Master retreat with walk-in wardrobe and spacious ensuite
• Three additional bedrooms, all with garden views and built-in wardrobes. Bedroom three currently in use as an office.
• Family bathroom with spa bath and walk-in shower
• Good-sized laundry with storage and external access
• Double garage +single carport
• Gas fireplace in formal lounge
• Ducted gas heating
• Evaporate cooling
• Elevated and covered patio overlooking landscaped gardens
• Small terrace to the front
• Privacy hedging
• Double automated garage with internal access
Inspect
Contact agent


