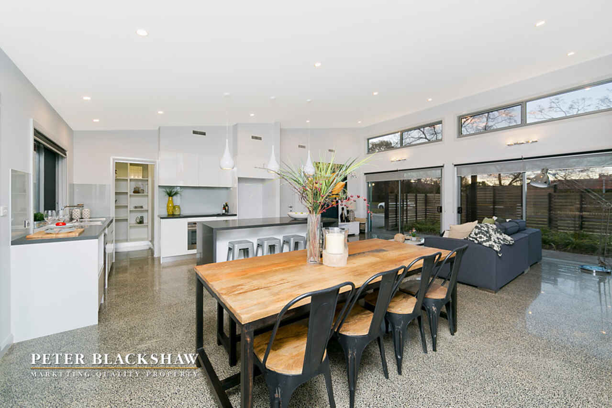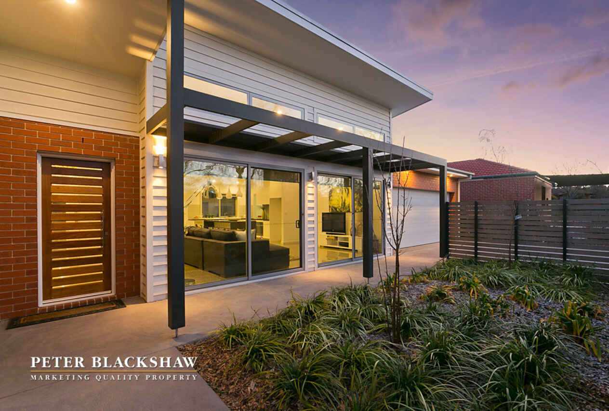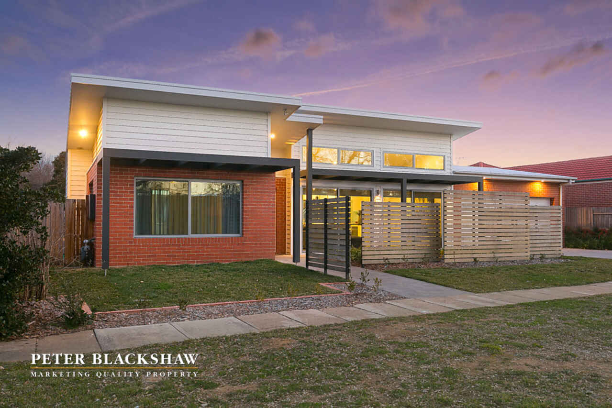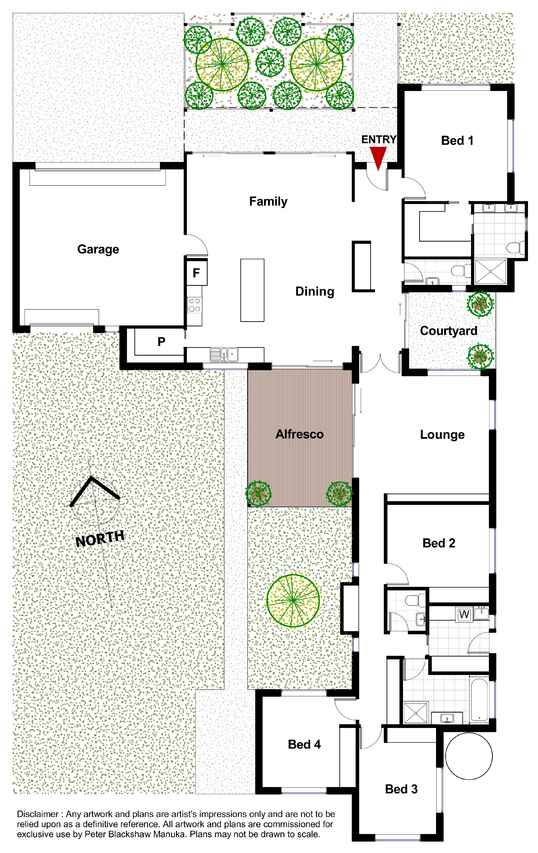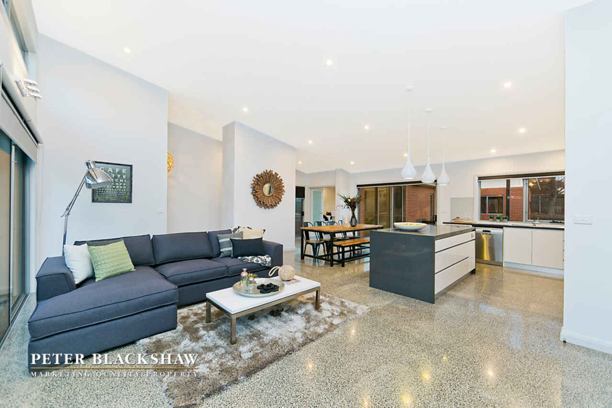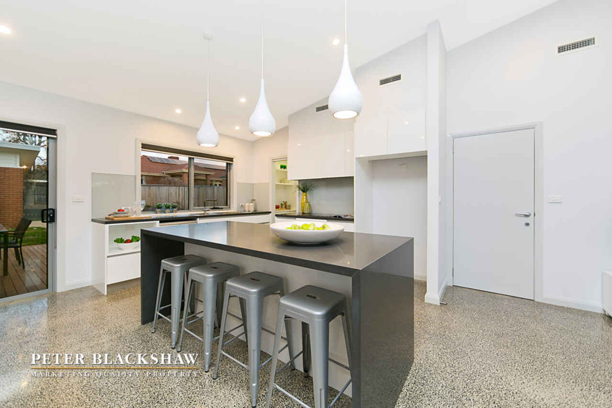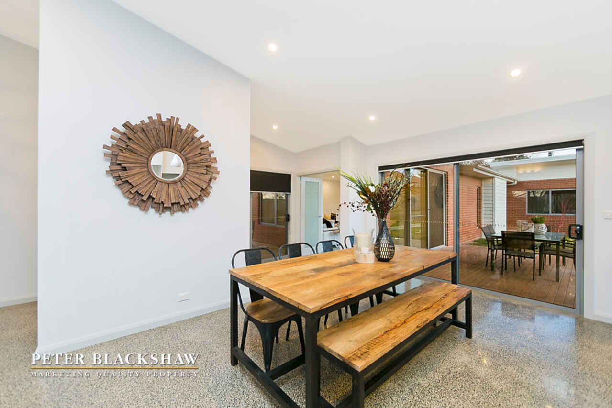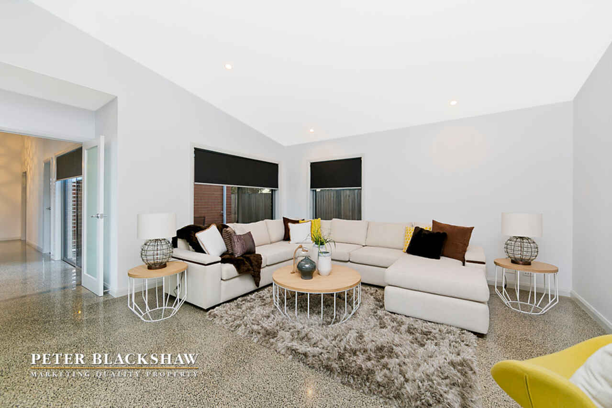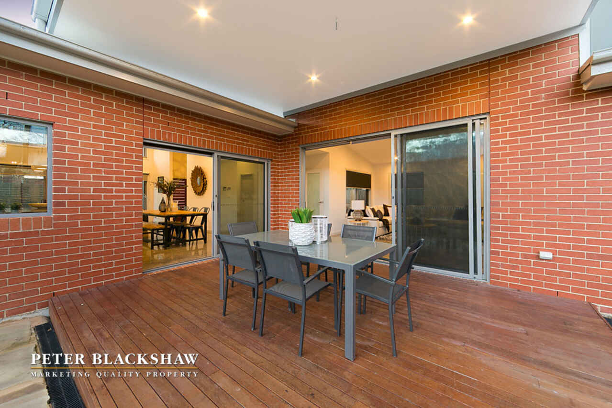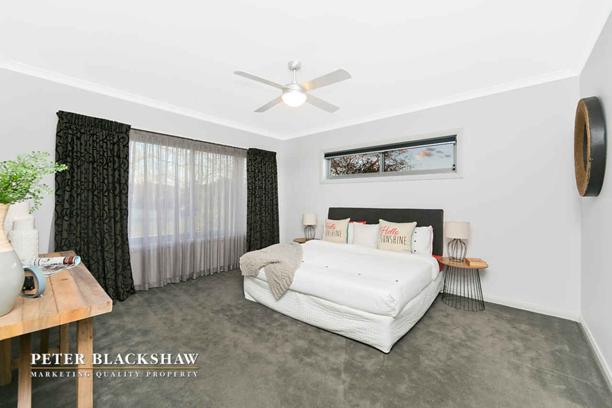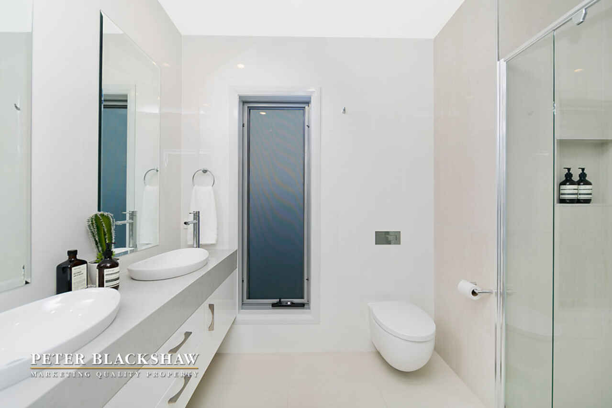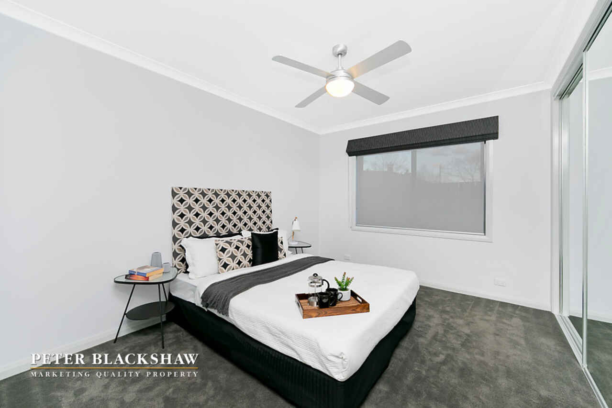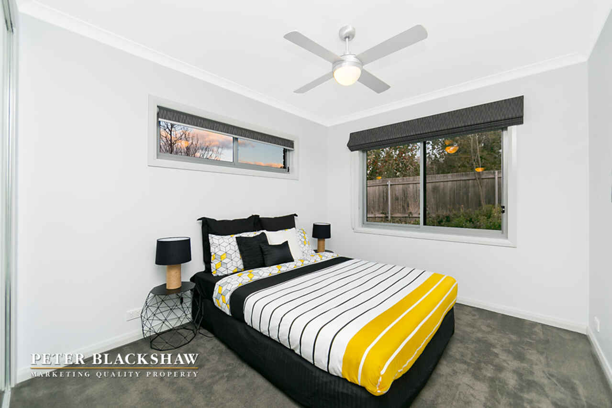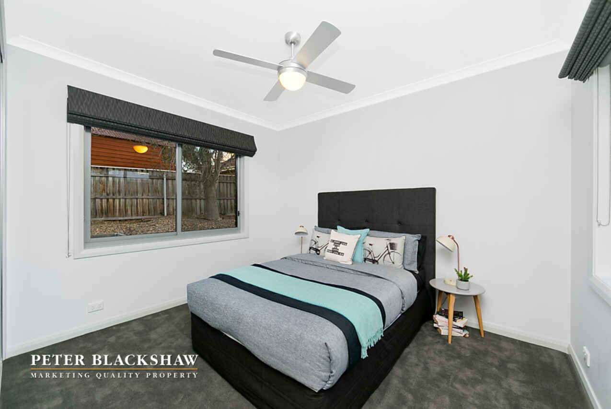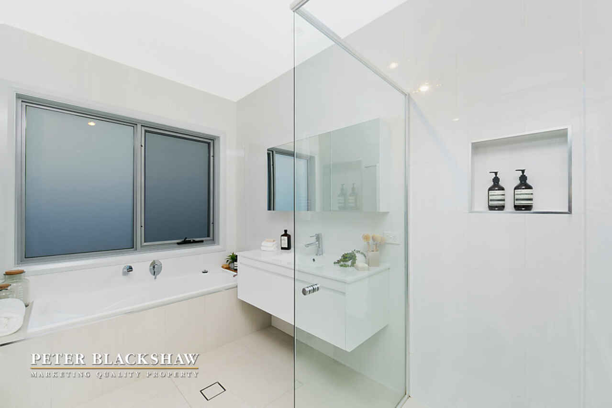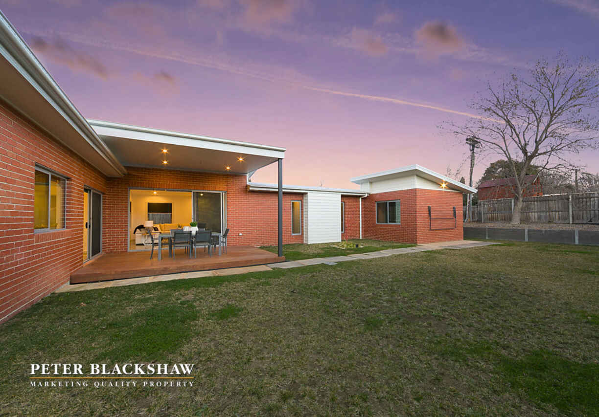Modern home in esteemed locale
Sold
Location
3 Frome Street
Narrabundah ACT 2604
Details
4
3
2
EER: 6
House
Auction Saturday, 5 Sep 11:00 AM On-Site
Land area: | 810 sqm (approx) |
Building size: | 261.2 sqm (approx) |
Masterfully created in a timeless contemporary design, this as new 260m2 approx. single level residence embodies a superb selection of indoor/outdoor entertaining spaces with an emphasis on natural light, passive heating and clean lines. Architecturally designed to achieve a high energy efficiency rating, the spaces utilise external shading, embodied energy of materials, high insulation levels and north facing high level windows to ensure they remain warm in winter and cool in summer. Hydronic gas floor heating has been incorporated throughout the entire floor slab to provide additional occupant thermal comfort during the winter months and energy efficient lighting has been installed throughout.
Polished concrete floors, raked ceilings and highlight windows add to the striking architectural appeal, particularly breathtaking upon entering the vast open plan lounge, dining kitchen space. Expansive double glazed sliding doors effortlessly blend the indoors to out into the totally enclosed and level rear garden.
Practical yet beautiful, the kitchen is luxurious yet not pretentious, instead focusing on simple clean finishes, function and storage, incorporating banks of soft close draws and cupboards. The walk in pantry is sure to impress, with the vast array of storage and a services area with ample power outlets, which will eliminate ‘appliance clutter’ from the main kitchen. The open plan kitchen flows effortlessly into the dining area and outdoor space.
This quality home is proudly set in a prized Elm lined street, on the Griffith border and within catchment to St Edmunds, St Clairs, Narrabundah College, Telopea, St Benedicts and Red Hill Primary Schools. Not to forget quality early learning centres, of which again there are many excellent options.
Stylish. Innovative. Practical.
ADDITIONAL BENEFITS INCLUDE:
- Open plan casual living/dining and a separate television/ family room
- Luxurious kitchen featuring large island bench, stone surfaces, Electrolux oven and Induction cook top, ducted kitchen exhaust, AEG dishwasher, walk in pantry, custom pendant lighting and a seamless glass splash-back.
- En suite, main bathroom and two powder rooms, all tiled to the ceiling, designer porcelain vanities, quality tap wear and frame-less shower screens
- Main bedroom boasts a walk-in, his/her en suite
- To the rear of the property, three queen sized bedrooms, all with excellent storage, large laundry with linen cupboards
- Zoned gas in slab floor heating, air conditioning to main living space & ceiling fans
- Network wired
- LED and energy efficient lighting throughout
- Block out and privacy blinds
- Polished concrete floor and quality wool blend carpets
- Double lock-up garage plus a workshop space, and access through to the garden
- Large covered rear entertaining area
- 4000L rain water tank, with pump to irrigate grounds and toilet flushing
- New fences, stone retaining walls, sandstone paving
- Double glazed windows throughout
Read MorePolished concrete floors, raked ceilings and highlight windows add to the striking architectural appeal, particularly breathtaking upon entering the vast open plan lounge, dining kitchen space. Expansive double glazed sliding doors effortlessly blend the indoors to out into the totally enclosed and level rear garden.
Practical yet beautiful, the kitchen is luxurious yet not pretentious, instead focusing on simple clean finishes, function and storage, incorporating banks of soft close draws and cupboards. The walk in pantry is sure to impress, with the vast array of storage and a services area with ample power outlets, which will eliminate ‘appliance clutter’ from the main kitchen. The open plan kitchen flows effortlessly into the dining area and outdoor space.
This quality home is proudly set in a prized Elm lined street, on the Griffith border and within catchment to St Edmunds, St Clairs, Narrabundah College, Telopea, St Benedicts and Red Hill Primary Schools. Not to forget quality early learning centres, of which again there are many excellent options.
Stylish. Innovative. Practical.
ADDITIONAL BENEFITS INCLUDE:
- Open plan casual living/dining and a separate television/ family room
- Luxurious kitchen featuring large island bench, stone surfaces, Electrolux oven and Induction cook top, ducted kitchen exhaust, AEG dishwasher, walk in pantry, custom pendant lighting and a seamless glass splash-back.
- En suite, main bathroom and two powder rooms, all tiled to the ceiling, designer porcelain vanities, quality tap wear and frame-less shower screens
- Main bedroom boasts a walk-in, his/her en suite
- To the rear of the property, three queen sized bedrooms, all with excellent storage, large laundry with linen cupboards
- Zoned gas in slab floor heating, air conditioning to main living space & ceiling fans
- Network wired
- LED and energy efficient lighting throughout
- Block out and privacy blinds
- Polished concrete floor and quality wool blend carpets
- Double lock-up garage plus a workshop space, and access through to the garden
- Large covered rear entertaining area
- 4000L rain water tank, with pump to irrigate grounds and toilet flushing
- New fences, stone retaining walls, sandstone paving
- Double glazed windows throughout
Inspect
Contact agent
Listing agents
Masterfully created in a timeless contemporary design, this as new 260m2 approx. single level residence embodies a superb selection of indoor/outdoor entertaining spaces with an emphasis on natural light, passive heating and clean lines. Architecturally designed to achieve a high energy efficiency rating, the spaces utilise external shading, embodied energy of materials, high insulation levels and north facing high level windows to ensure they remain warm in winter and cool in summer. Hydronic gas floor heating has been incorporated throughout the entire floor slab to provide additional occupant thermal comfort during the winter months and energy efficient lighting has been installed throughout.
Polished concrete floors, raked ceilings and highlight windows add to the striking architectural appeal, particularly breathtaking upon entering the vast open plan lounge, dining kitchen space. Expansive double glazed sliding doors effortlessly blend the indoors to out into the totally enclosed and level rear garden.
Practical yet beautiful, the kitchen is luxurious yet not pretentious, instead focusing on simple clean finishes, function and storage, incorporating banks of soft close draws and cupboards. The walk in pantry is sure to impress, with the vast array of storage and a services area with ample power outlets, which will eliminate ‘appliance clutter’ from the main kitchen. The open plan kitchen flows effortlessly into the dining area and outdoor space.
This quality home is proudly set in a prized Elm lined street, on the Griffith border and within catchment to St Edmunds, St Clairs, Narrabundah College, Telopea, St Benedicts and Red Hill Primary Schools. Not to forget quality early learning centres, of which again there are many excellent options.
Stylish. Innovative. Practical.
ADDITIONAL BENEFITS INCLUDE:
- Open plan casual living/dining and a separate television/ family room
- Luxurious kitchen featuring large island bench, stone surfaces, Electrolux oven and Induction cook top, ducted kitchen exhaust, AEG dishwasher, walk in pantry, custom pendant lighting and a seamless glass splash-back.
- En suite, main bathroom and two powder rooms, all tiled to the ceiling, designer porcelain vanities, quality tap wear and frame-less shower screens
- Main bedroom boasts a walk-in, his/her en suite
- To the rear of the property, three queen sized bedrooms, all with excellent storage, large laundry with linen cupboards
- Zoned gas in slab floor heating, air conditioning to main living space & ceiling fans
- Network wired
- LED and energy efficient lighting throughout
- Block out and privacy blinds
- Polished concrete floor and quality wool blend carpets
- Double lock-up garage plus a workshop space, and access through to the garden
- Large covered rear entertaining area
- 4000L rain water tank, with pump to irrigate grounds and toilet flushing
- New fences, stone retaining walls, sandstone paving
- Double glazed windows throughout
Read MorePolished concrete floors, raked ceilings and highlight windows add to the striking architectural appeal, particularly breathtaking upon entering the vast open plan lounge, dining kitchen space. Expansive double glazed sliding doors effortlessly blend the indoors to out into the totally enclosed and level rear garden.
Practical yet beautiful, the kitchen is luxurious yet not pretentious, instead focusing on simple clean finishes, function and storage, incorporating banks of soft close draws and cupboards. The walk in pantry is sure to impress, with the vast array of storage and a services area with ample power outlets, which will eliminate ‘appliance clutter’ from the main kitchen. The open plan kitchen flows effortlessly into the dining area and outdoor space.
This quality home is proudly set in a prized Elm lined street, on the Griffith border and within catchment to St Edmunds, St Clairs, Narrabundah College, Telopea, St Benedicts and Red Hill Primary Schools. Not to forget quality early learning centres, of which again there are many excellent options.
Stylish. Innovative. Practical.
ADDITIONAL BENEFITS INCLUDE:
- Open plan casual living/dining and a separate television/ family room
- Luxurious kitchen featuring large island bench, stone surfaces, Electrolux oven and Induction cook top, ducted kitchen exhaust, AEG dishwasher, walk in pantry, custom pendant lighting and a seamless glass splash-back.
- En suite, main bathroom and two powder rooms, all tiled to the ceiling, designer porcelain vanities, quality tap wear and frame-less shower screens
- Main bedroom boasts a walk-in, his/her en suite
- To the rear of the property, three queen sized bedrooms, all with excellent storage, large laundry with linen cupboards
- Zoned gas in slab floor heating, air conditioning to main living space & ceiling fans
- Network wired
- LED and energy efficient lighting throughout
- Block out and privacy blinds
- Polished concrete floor and quality wool blend carpets
- Double lock-up garage plus a workshop space, and access through to the garden
- Large covered rear entertaining area
- 4000L rain water tank, with pump to irrigate grounds and toilet flushing
- New fences, stone retaining walls, sandstone paving
- Double glazed windows throughout
Location
3 Frome Street
Narrabundah ACT 2604
Details
4
3
2
EER: 6
House
Auction Saturday, 5 Sep 11:00 AM On-Site
Land area: | 810 sqm (approx) |
Building size: | 261.2 sqm (approx) |
Masterfully created in a timeless contemporary design, this as new 260m2 approx. single level residence embodies a superb selection of indoor/outdoor entertaining spaces with an emphasis on natural light, passive heating and clean lines. Architecturally designed to achieve a high energy efficiency rating, the spaces utilise external shading, embodied energy of materials, high insulation levels and north facing high level windows to ensure they remain warm in winter and cool in summer. Hydronic gas floor heating has been incorporated throughout the entire floor slab to provide additional occupant thermal comfort during the winter months and energy efficient lighting has been installed throughout.
Polished concrete floors, raked ceilings and highlight windows add to the striking architectural appeal, particularly breathtaking upon entering the vast open plan lounge, dining kitchen space. Expansive double glazed sliding doors effortlessly blend the indoors to out into the totally enclosed and level rear garden.
Practical yet beautiful, the kitchen is luxurious yet not pretentious, instead focusing on simple clean finishes, function and storage, incorporating banks of soft close draws and cupboards. The walk in pantry is sure to impress, with the vast array of storage and a services area with ample power outlets, which will eliminate ‘appliance clutter’ from the main kitchen. The open plan kitchen flows effortlessly into the dining area and outdoor space.
This quality home is proudly set in a prized Elm lined street, on the Griffith border and within catchment to St Edmunds, St Clairs, Narrabundah College, Telopea, St Benedicts and Red Hill Primary Schools. Not to forget quality early learning centres, of which again there are many excellent options.
Stylish. Innovative. Practical.
ADDITIONAL BENEFITS INCLUDE:
- Open plan casual living/dining and a separate television/ family room
- Luxurious kitchen featuring large island bench, stone surfaces, Electrolux oven and Induction cook top, ducted kitchen exhaust, AEG dishwasher, walk in pantry, custom pendant lighting and a seamless glass splash-back.
- En suite, main bathroom and two powder rooms, all tiled to the ceiling, designer porcelain vanities, quality tap wear and frame-less shower screens
- Main bedroom boasts a walk-in, his/her en suite
- To the rear of the property, three queen sized bedrooms, all with excellent storage, large laundry with linen cupboards
- Zoned gas in slab floor heating, air conditioning to main living space & ceiling fans
- Network wired
- LED and energy efficient lighting throughout
- Block out and privacy blinds
- Polished concrete floor and quality wool blend carpets
- Double lock-up garage plus a workshop space, and access through to the garden
- Large covered rear entertaining area
- 4000L rain water tank, with pump to irrigate grounds and toilet flushing
- New fences, stone retaining walls, sandstone paving
- Double glazed windows throughout
Read MorePolished concrete floors, raked ceilings and highlight windows add to the striking architectural appeal, particularly breathtaking upon entering the vast open plan lounge, dining kitchen space. Expansive double glazed sliding doors effortlessly blend the indoors to out into the totally enclosed and level rear garden.
Practical yet beautiful, the kitchen is luxurious yet not pretentious, instead focusing on simple clean finishes, function and storage, incorporating banks of soft close draws and cupboards. The walk in pantry is sure to impress, with the vast array of storage and a services area with ample power outlets, which will eliminate ‘appliance clutter’ from the main kitchen. The open plan kitchen flows effortlessly into the dining area and outdoor space.
This quality home is proudly set in a prized Elm lined street, on the Griffith border and within catchment to St Edmunds, St Clairs, Narrabundah College, Telopea, St Benedicts and Red Hill Primary Schools. Not to forget quality early learning centres, of which again there are many excellent options.
Stylish. Innovative. Practical.
ADDITIONAL BENEFITS INCLUDE:
- Open plan casual living/dining and a separate television/ family room
- Luxurious kitchen featuring large island bench, stone surfaces, Electrolux oven and Induction cook top, ducted kitchen exhaust, AEG dishwasher, walk in pantry, custom pendant lighting and a seamless glass splash-back.
- En suite, main bathroom and two powder rooms, all tiled to the ceiling, designer porcelain vanities, quality tap wear and frame-less shower screens
- Main bedroom boasts a walk-in, his/her en suite
- To the rear of the property, three queen sized bedrooms, all with excellent storage, large laundry with linen cupboards
- Zoned gas in slab floor heating, air conditioning to main living space & ceiling fans
- Network wired
- LED and energy efficient lighting throughout
- Block out and privacy blinds
- Polished concrete floor and quality wool blend carpets
- Double lock-up garage plus a workshop space, and access through to the garden
- Large covered rear entertaining area
- 4000L rain water tank, with pump to irrigate grounds and toilet flushing
- New fences, stone retaining walls, sandstone paving
- Double glazed windows throughout
Inspect
Contact agent


