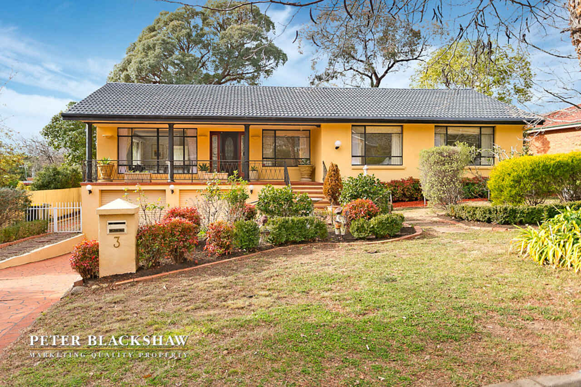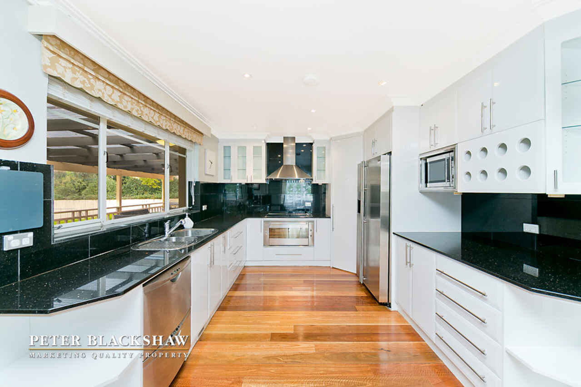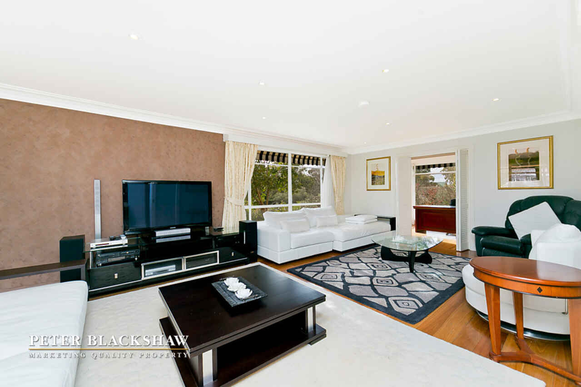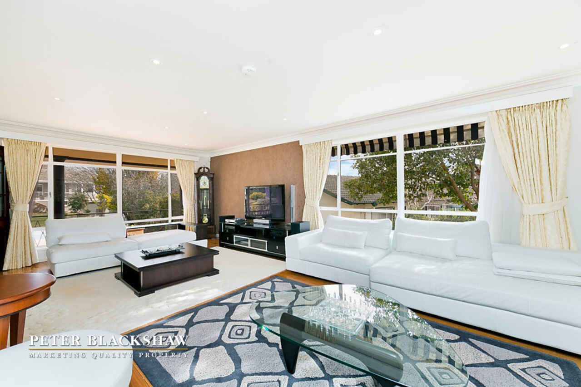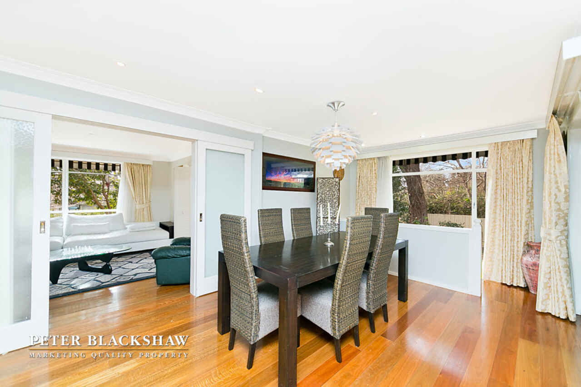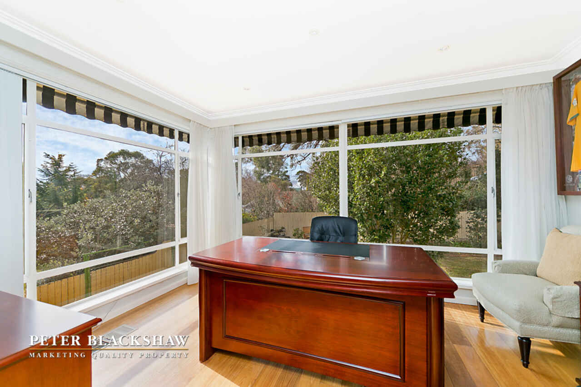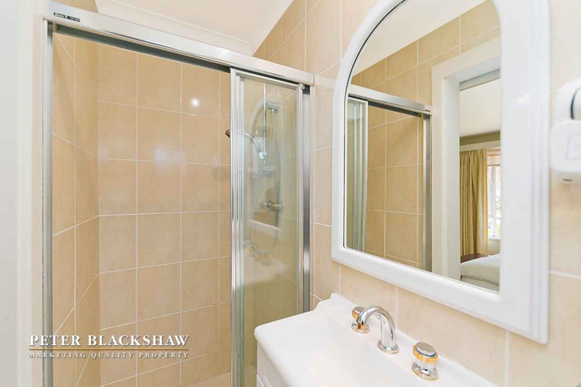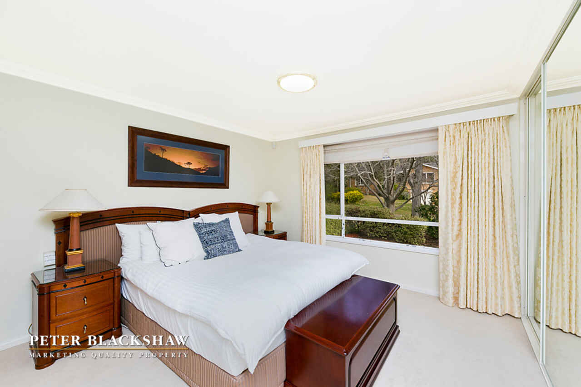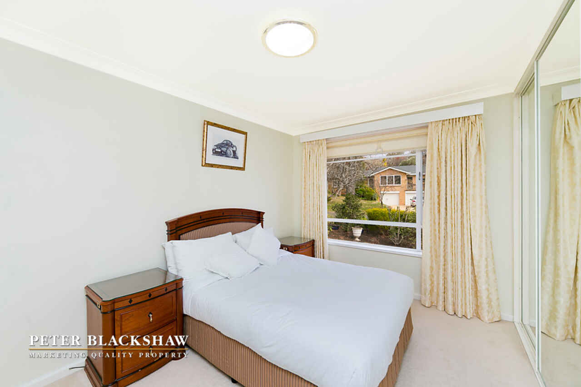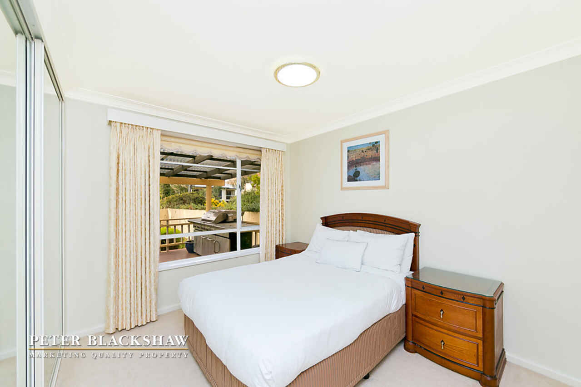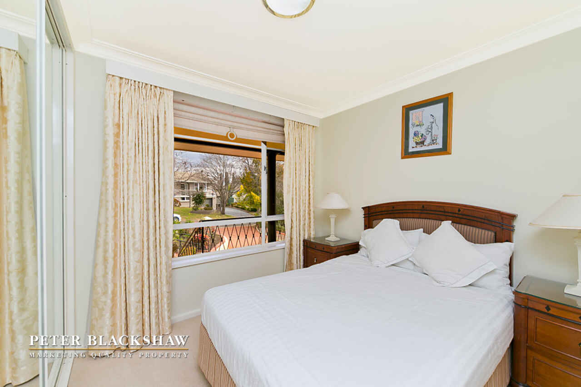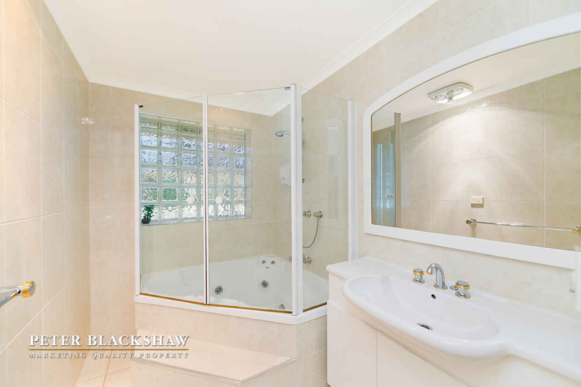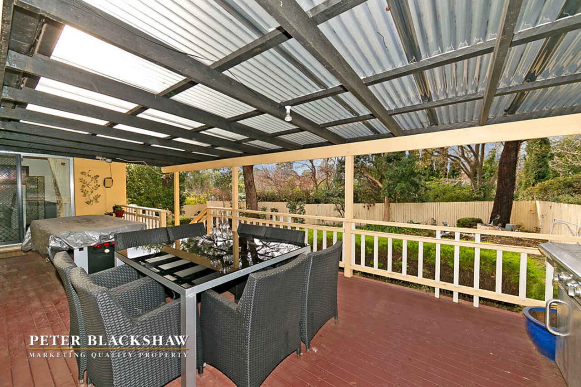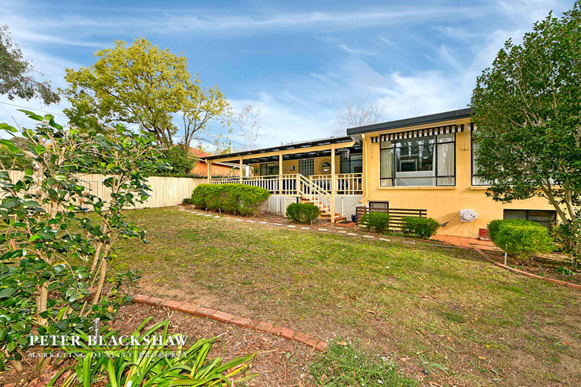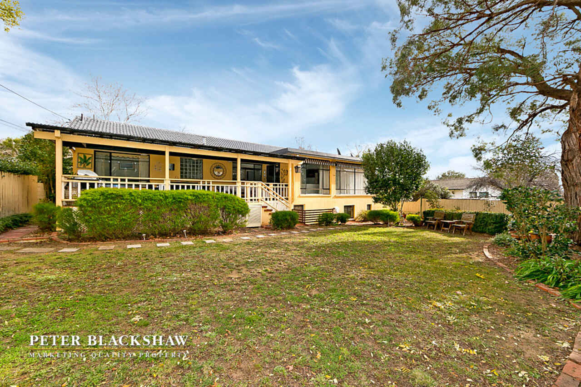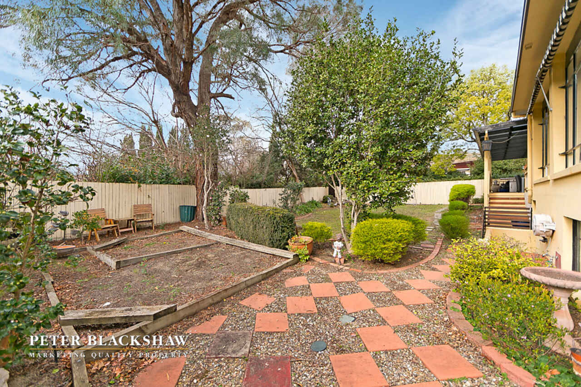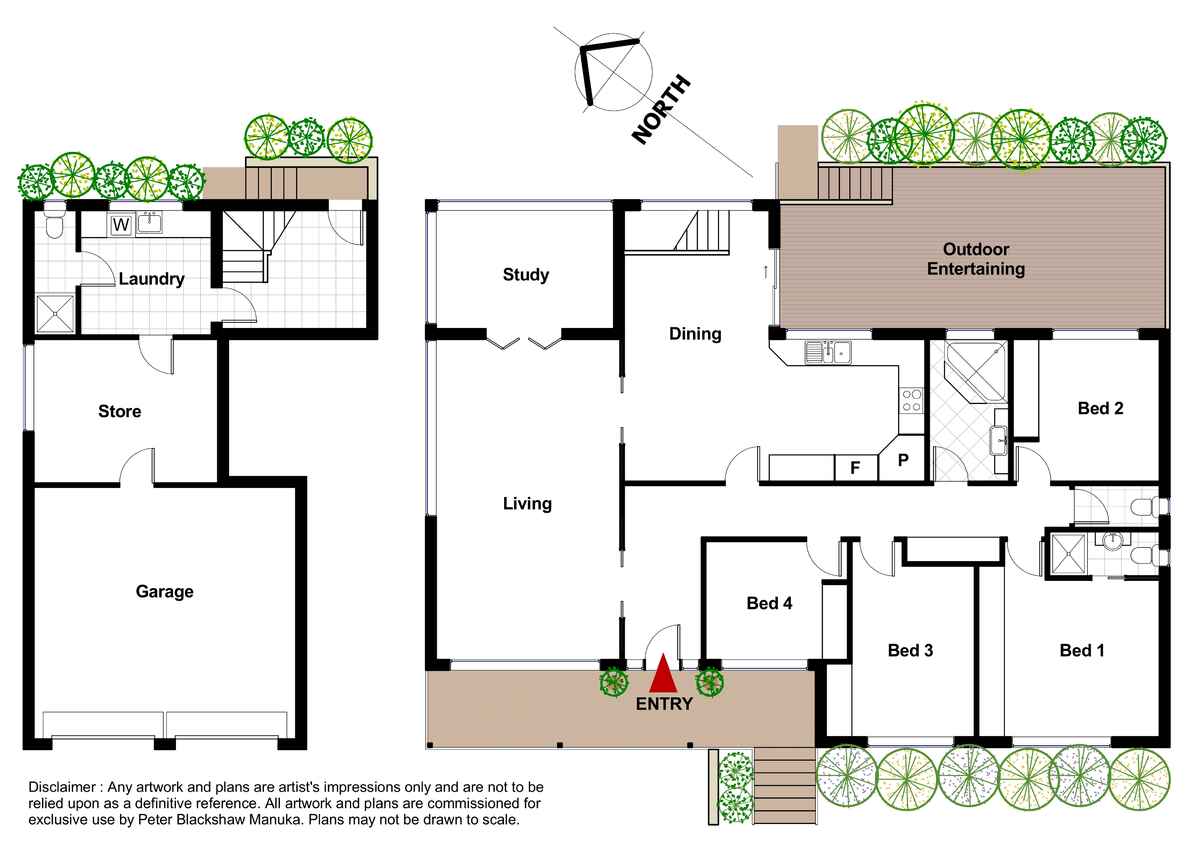Family Home in Prime Location
Sold
Location
3 Galway Place
Deakin ACT 2600
Details
4
2
2
EER: 4
House
By negotiation
Framed in established gardens, this sun filled double brick family home is set on a well-proportioned 774sqm (approx) level block, with an ideal north northern aspect to the rear. Just a stone’s throw to the Deakin shops, the home offers all of the benefits of a central Inner South location, wide tree lined streets, close to Red Hill reserve land and local children's park, fine restaurants and cafés, John James Hospital but probably most importantly a selection of the region’s most prestigious schools.
A beautiful balance of old world charm, and modern conveniences, the home offers a very well proportioned formal lounge and adjoining study to the front. Oversized windows bring oodles of light in whilst providing leafy garden views from all rooms, and the high ceilings and ornate cornices are added benefits. An extension in the mid 1970's has provided an excellent large sunny kitchen and informal meals area which opens onto a big covered deck to the rear. In total the living space on the upper level is approximately 185m2. An internal staircase provides access to the utility area, third bathroom, double garage and large storeroom downstairs (currently used as a fantastic theatre room), an additional 83m2 approximately.
All generous in size, with excellent storage, all four bedrooms offer built in robes. A fresh airy en-suite, plus large main bathroom and separate powder room are again, all in good tidy condition. Throughout the entry, formal and informal living areas and the hallway timber flooring is both attractive and very practical.
Outside has been landscaped, with stencilled driveway, raised garden beds and a great sunny vegetable plot. A level lawn is perfect for back yard cricket or soccer, and easily accessible from the rear deck. Take a stroll to the top of the street and enjoy a walk up Red Hill nature reserve.
Additional Benefits Include;
- Open plan living/ dining area with perfect northern orientation
- Modern kitchen with granite bench tops & glass splash back, large corner pantry, stainless steel appliances, large 900mm electric cooker, integrated microwave
- Generous front lounge with adjoining study opening through bi-folding doors
- Ducted reverse cycle air conditioning throughout
- Functional downstairs laundry with external access
- Quality bathrooms, spa bath to main bathroom
- Large double garage with internal access and lots of under house storage
- Alarm system, security screen doors
- Exterior blinds, heavily insulated with ceiling and wall insulation
- High quality double backed curtains
- Very handy downstairs rumpus/ theatre storage space
Read MoreA beautiful balance of old world charm, and modern conveniences, the home offers a very well proportioned formal lounge and adjoining study to the front. Oversized windows bring oodles of light in whilst providing leafy garden views from all rooms, and the high ceilings and ornate cornices are added benefits. An extension in the mid 1970's has provided an excellent large sunny kitchen and informal meals area which opens onto a big covered deck to the rear. In total the living space on the upper level is approximately 185m2. An internal staircase provides access to the utility area, third bathroom, double garage and large storeroom downstairs (currently used as a fantastic theatre room), an additional 83m2 approximately.
All generous in size, with excellent storage, all four bedrooms offer built in robes. A fresh airy en-suite, plus large main bathroom and separate powder room are again, all in good tidy condition. Throughout the entry, formal and informal living areas and the hallway timber flooring is both attractive and very practical.
Outside has been landscaped, with stencilled driveway, raised garden beds and a great sunny vegetable plot. A level lawn is perfect for back yard cricket or soccer, and easily accessible from the rear deck. Take a stroll to the top of the street and enjoy a walk up Red Hill nature reserve.
Additional Benefits Include;
- Open plan living/ dining area with perfect northern orientation
- Modern kitchen with granite bench tops & glass splash back, large corner pantry, stainless steel appliances, large 900mm electric cooker, integrated microwave
- Generous front lounge with adjoining study opening through bi-folding doors
- Ducted reverse cycle air conditioning throughout
- Functional downstairs laundry with external access
- Quality bathrooms, spa bath to main bathroom
- Large double garage with internal access and lots of under house storage
- Alarm system, security screen doors
- Exterior blinds, heavily insulated with ceiling and wall insulation
- High quality double backed curtains
- Very handy downstairs rumpus/ theatre storage space
Inspect
Contact agent
Listing agents
Framed in established gardens, this sun filled double brick family home is set on a well-proportioned 774sqm (approx) level block, with an ideal north northern aspect to the rear. Just a stone’s throw to the Deakin shops, the home offers all of the benefits of a central Inner South location, wide tree lined streets, close to Red Hill reserve land and local children's park, fine restaurants and cafés, John James Hospital but probably most importantly a selection of the region’s most prestigious schools.
A beautiful balance of old world charm, and modern conveniences, the home offers a very well proportioned formal lounge and adjoining study to the front. Oversized windows bring oodles of light in whilst providing leafy garden views from all rooms, and the high ceilings and ornate cornices are added benefits. An extension in the mid 1970's has provided an excellent large sunny kitchen and informal meals area which opens onto a big covered deck to the rear. In total the living space on the upper level is approximately 185m2. An internal staircase provides access to the utility area, third bathroom, double garage and large storeroom downstairs (currently used as a fantastic theatre room), an additional 83m2 approximately.
All generous in size, with excellent storage, all four bedrooms offer built in robes. A fresh airy en-suite, plus large main bathroom and separate powder room are again, all in good tidy condition. Throughout the entry, formal and informal living areas and the hallway timber flooring is both attractive and very practical.
Outside has been landscaped, with stencilled driveway, raised garden beds and a great sunny vegetable plot. A level lawn is perfect for back yard cricket or soccer, and easily accessible from the rear deck. Take a stroll to the top of the street and enjoy a walk up Red Hill nature reserve.
Additional Benefits Include;
- Open plan living/ dining area with perfect northern orientation
- Modern kitchen with granite bench tops & glass splash back, large corner pantry, stainless steel appliances, large 900mm electric cooker, integrated microwave
- Generous front lounge with adjoining study opening through bi-folding doors
- Ducted reverse cycle air conditioning throughout
- Functional downstairs laundry with external access
- Quality bathrooms, spa bath to main bathroom
- Large double garage with internal access and lots of under house storage
- Alarm system, security screen doors
- Exterior blinds, heavily insulated with ceiling and wall insulation
- High quality double backed curtains
- Very handy downstairs rumpus/ theatre storage space
Read MoreA beautiful balance of old world charm, and modern conveniences, the home offers a very well proportioned formal lounge and adjoining study to the front. Oversized windows bring oodles of light in whilst providing leafy garden views from all rooms, and the high ceilings and ornate cornices are added benefits. An extension in the mid 1970's has provided an excellent large sunny kitchen and informal meals area which opens onto a big covered deck to the rear. In total the living space on the upper level is approximately 185m2. An internal staircase provides access to the utility area, third bathroom, double garage and large storeroom downstairs (currently used as a fantastic theatre room), an additional 83m2 approximately.
All generous in size, with excellent storage, all four bedrooms offer built in robes. A fresh airy en-suite, plus large main bathroom and separate powder room are again, all in good tidy condition. Throughout the entry, formal and informal living areas and the hallway timber flooring is both attractive and very practical.
Outside has been landscaped, with stencilled driveway, raised garden beds and a great sunny vegetable plot. A level lawn is perfect for back yard cricket or soccer, and easily accessible from the rear deck. Take a stroll to the top of the street and enjoy a walk up Red Hill nature reserve.
Additional Benefits Include;
- Open plan living/ dining area with perfect northern orientation
- Modern kitchen with granite bench tops & glass splash back, large corner pantry, stainless steel appliances, large 900mm electric cooker, integrated microwave
- Generous front lounge with adjoining study opening through bi-folding doors
- Ducted reverse cycle air conditioning throughout
- Functional downstairs laundry with external access
- Quality bathrooms, spa bath to main bathroom
- Large double garage with internal access and lots of under house storage
- Alarm system, security screen doors
- Exterior blinds, heavily insulated with ceiling and wall insulation
- High quality double backed curtains
- Very handy downstairs rumpus/ theatre storage space
Location
3 Galway Place
Deakin ACT 2600
Details
4
2
2
EER: 4
House
By negotiation
Framed in established gardens, this sun filled double brick family home is set on a well-proportioned 774sqm (approx) level block, with an ideal north northern aspect to the rear. Just a stone’s throw to the Deakin shops, the home offers all of the benefits of a central Inner South location, wide tree lined streets, close to Red Hill reserve land and local children's park, fine restaurants and cafés, John James Hospital but probably most importantly a selection of the region’s most prestigious schools.
A beautiful balance of old world charm, and modern conveniences, the home offers a very well proportioned formal lounge and adjoining study to the front. Oversized windows bring oodles of light in whilst providing leafy garden views from all rooms, and the high ceilings and ornate cornices are added benefits. An extension in the mid 1970's has provided an excellent large sunny kitchen and informal meals area which opens onto a big covered deck to the rear. In total the living space on the upper level is approximately 185m2. An internal staircase provides access to the utility area, third bathroom, double garage and large storeroom downstairs (currently used as a fantastic theatre room), an additional 83m2 approximately.
All generous in size, with excellent storage, all four bedrooms offer built in robes. A fresh airy en-suite, plus large main bathroom and separate powder room are again, all in good tidy condition. Throughout the entry, formal and informal living areas and the hallway timber flooring is both attractive and very practical.
Outside has been landscaped, with stencilled driveway, raised garden beds and a great sunny vegetable plot. A level lawn is perfect for back yard cricket or soccer, and easily accessible from the rear deck. Take a stroll to the top of the street and enjoy a walk up Red Hill nature reserve.
Additional Benefits Include;
- Open plan living/ dining area with perfect northern orientation
- Modern kitchen with granite bench tops & glass splash back, large corner pantry, stainless steel appliances, large 900mm electric cooker, integrated microwave
- Generous front lounge with adjoining study opening through bi-folding doors
- Ducted reverse cycle air conditioning throughout
- Functional downstairs laundry with external access
- Quality bathrooms, spa bath to main bathroom
- Large double garage with internal access and lots of under house storage
- Alarm system, security screen doors
- Exterior blinds, heavily insulated with ceiling and wall insulation
- High quality double backed curtains
- Very handy downstairs rumpus/ theatre storage space
Read MoreA beautiful balance of old world charm, and modern conveniences, the home offers a very well proportioned formal lounge and adjoining study to the front. Oversized windows bring oodles of light in whilst providing leafy garden views from all rooms, and the high ceilings and ornate cornices are added benefits. An extension in the mid 1970's has provided an excellent large sunny kitchen and informal meals area which opens onto a big covered deck to the rear. In total the living space on the upper level is approximately 185m2. An internal staircase provides access to the utility area, third bathroom, double garage and large storeroom downstairs (currently used as a fantastic theatre room), an additional 83m2 approximately.
All generous in size, with excellent storage, all four bedrooms offer built in robes. A fresh airy en-suite, plus large main bathroom and separate powder room are again, all in good tidy condition. Throughout the entry, formal and informal living areas and the hallway timber flooring is both attractive and very practical.
Outside has been landscaped, with stencilled driveway, raised garden beds and a great sunny vegetable plot. A level lawn is perfect for back yard cricket or soccer, and easily accessible from the rear deck. Take a stroll to the top of the street and enjoy a walk up Red Hill nature reserve.
Additional Benefits Include;
- Open plan living/ dining area with perfect northern orientation
- Modern kitchen with granite bench tops & glass splash back, large corner pantry, stainless steel appliances, large 900mm electric cooker, integrated microwave
- Generous front lounge with adjoining study opening through bi-folding doors
- Ducted reverse cycle air conditioning throughout
- Functional downstairs laundry with external access
- Quality bathrooms, spa bath to main bathroom
- Large double garage with internal access and lots of under house storage
- Alarm system, security screen doors
- Exterior blinds, heavily insulated with ceiling and wall insulation
- High quality double backed curtains
- Very handy downstairs rumpus/ theatre storage space
Inspect
Contact agent


