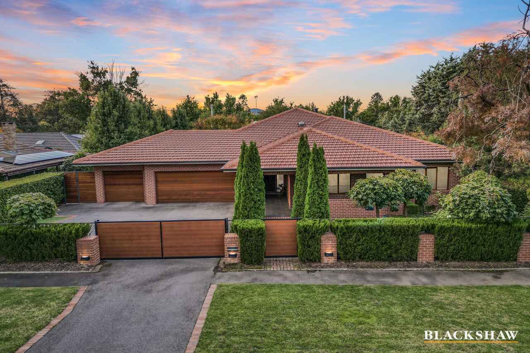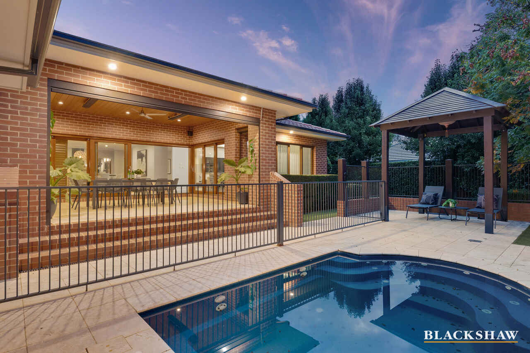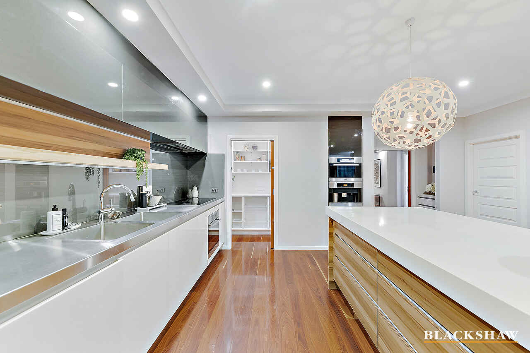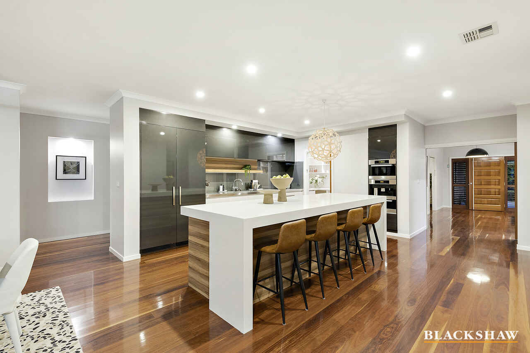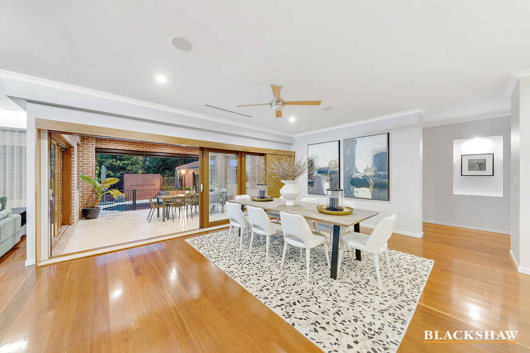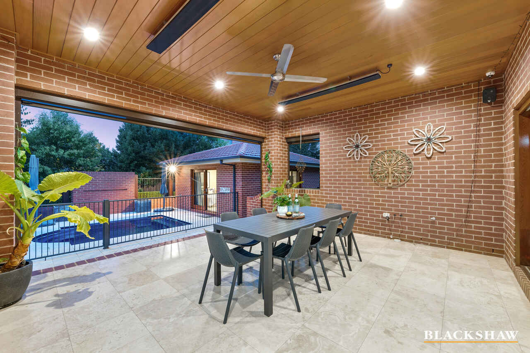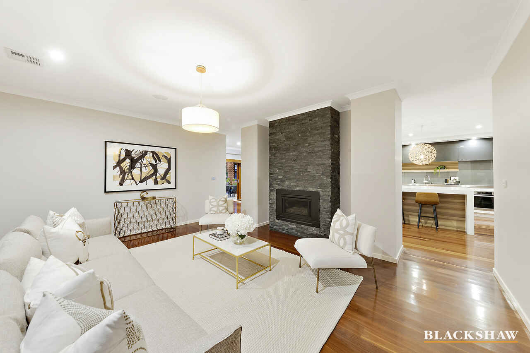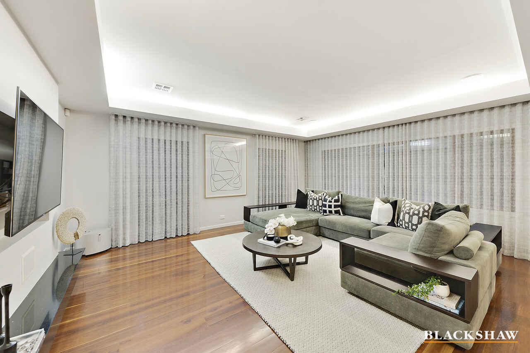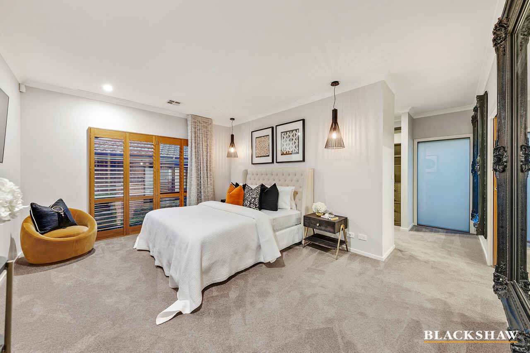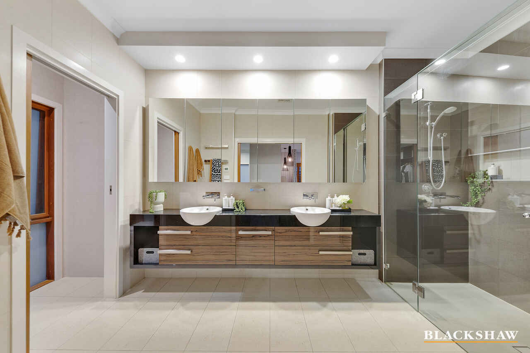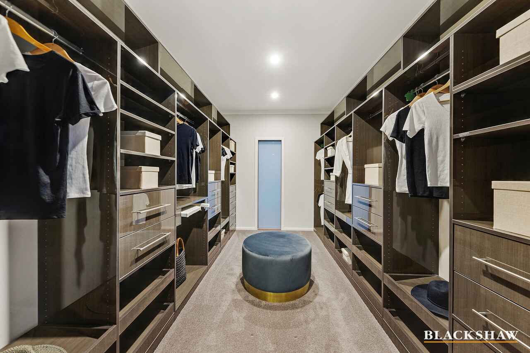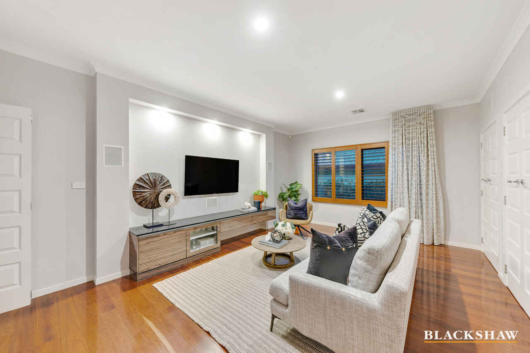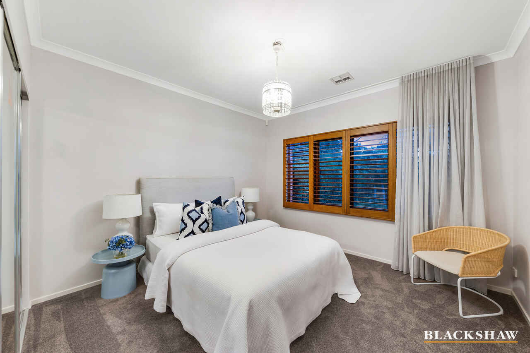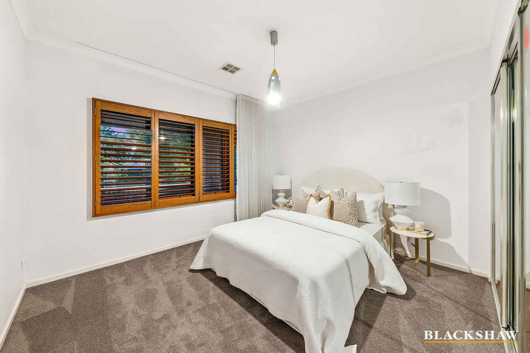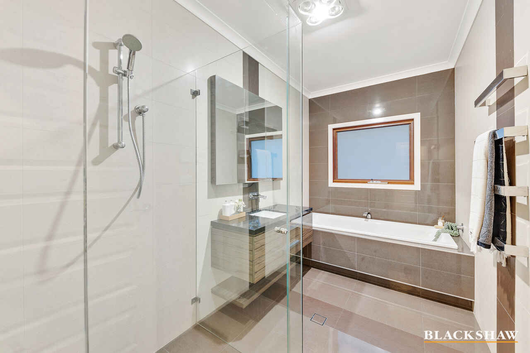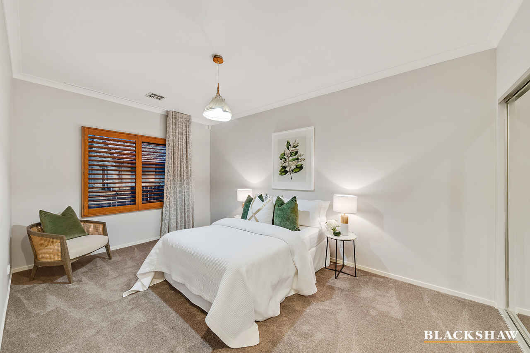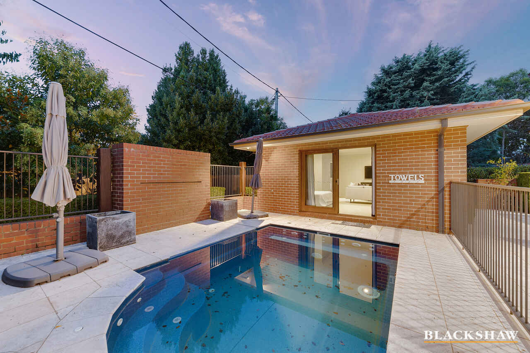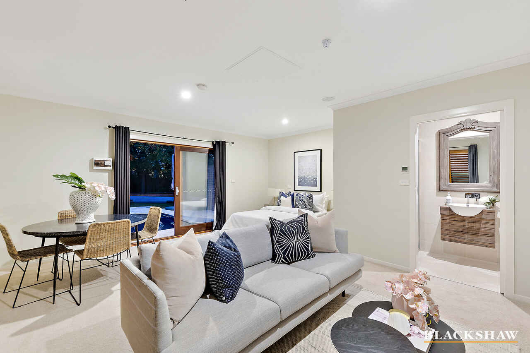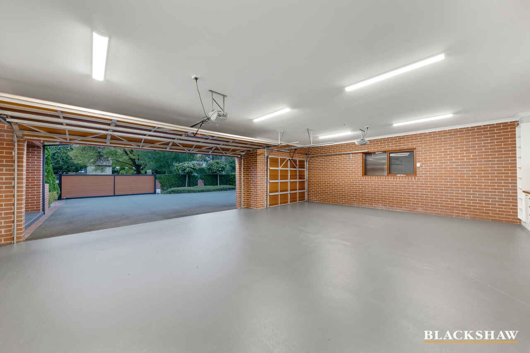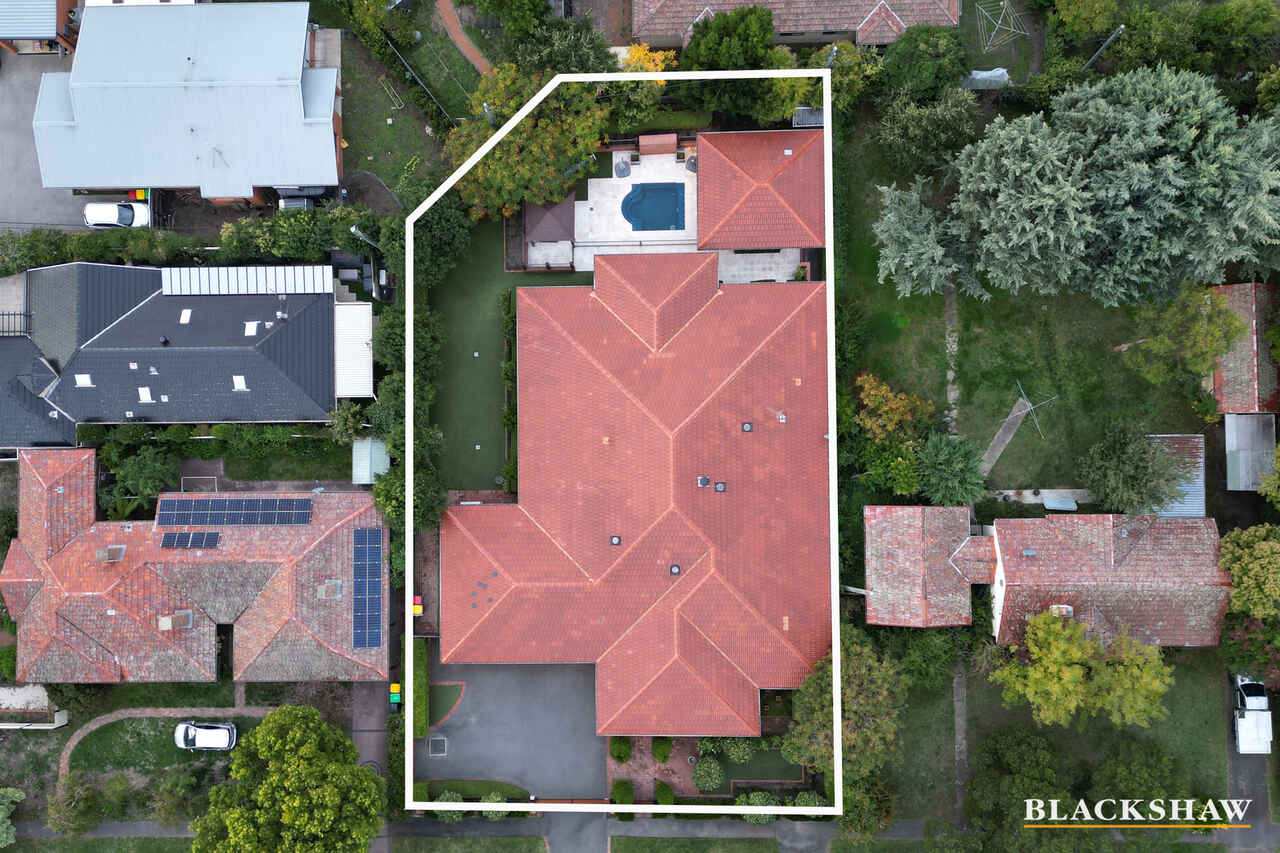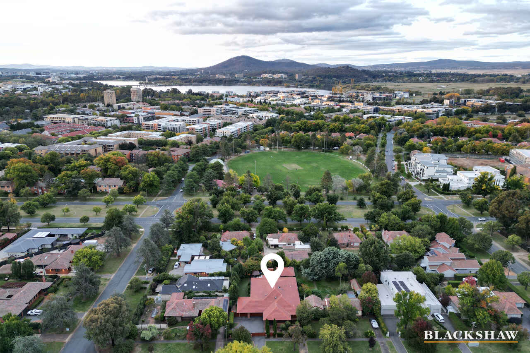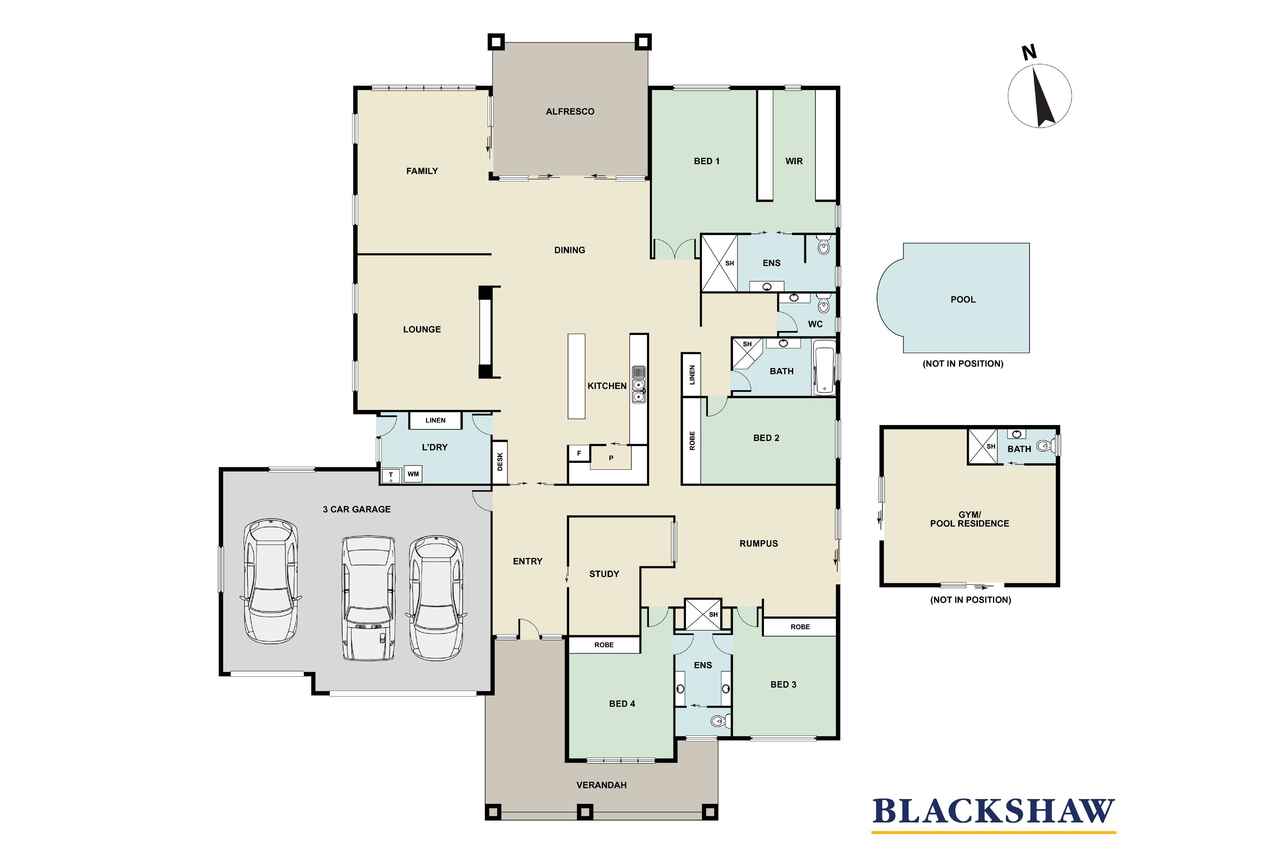Premium Quality Family & Entertainers Residence
Sold
Location
3 Gregory Street
Griffith ACT 2603
Details
5
4
3
EER: 5.5
House
Auction Sunday, 7 May 11:00 AM On site
The stunning five-bedroom residence with warming timber features and a clever layout makes it both a delightful entertainer home as well as versatile family retreat. Luxuriously appointed with high end inclusions throughout, over one level, it also features a freestanding poolside ensuite studio that has all the fittings necessary to become fully self-contained accommodation. A sparkling sunken spa pool within an enclosed lush green, shaded garden setting provides a beautiful environment to relax and entertain in.
The residence has two segregated sleeping wings with an ideal easterly aspect. A dedicated children's wing of two bedrooms lies to the front of the home, complete with its own rumpus room and lavish two-way bathroom.
The fourth bedroom, main bathroom and palatial master retreat is positioned to the rear. Both zones lead to stylish contemporary central living areas which fully open out to a north-facing alfresco area via lengths of stackable Cedar French doors.
This optimal indoor-outdoor configuration is truly for four seasons. A formal lounge has a floor-to-ceiling stacked stone fire surround, making it perfect for gathering in the colder months. The nearby family room is a joyous, sunny space thanks surrounded by timber framed glass, while the dining room flows to the covered terrace where a contemporary retractable blind system can enclose the space while heaters suspended from the cedar-clad ceiling warm guests.
The gourmet kitchen is at the centre of all the action and offers a tremendous island that features 60mm-thick stone benchtops, and comfortably seats all the family. Not only is the home wired with advanced innovative technology and numerous smart systems, it's also in an incredibly smart location close to St Edmund's College, at the end of the street, as well as other highly regarded schools in the inner south. Conveniently located only a short walk to Kingston, Griffith, Manuka, the Fyshwick markets as well as easy access to public transport and the Parliamentary Triangle.
FEATURES
• Substantial premium quality single level home with garden studio with separate entry
• Sparkling Spa pool with water feature + gazebo
• Large laundry with rear access and innovative double drying cupboard
• Outdoor entertaining area with travertine tiles, blinds, ceiling fan and heaters
• Large covered formal entry + high ceilings
• Jarrah flooring
• Cedar windows, doors and ceiling in the entry + outdoor entertaining area
• Plantation timber shutters
• Study off entry with substantial Smart House System
• Designer kitchen with custom joinery, integrated Miele refrigerator, Bosch cooktop, Miele oven, steam oven, coffee station + warming drawer
• Butler's pantry with Billi tap + sink
• Dedicated charging station
• Luxury bathrooms with floor to ceiling tiling and premium fittings and fixtures
• Luxury master ensuite with walk-in wardrobe, dual basins, heated floor and heated towel rail
• Main bathroom + bathtub
• Third bathroom with dual basins + walk-in shower
• Luxe guest powder room
• Quality ensuite to garden studio
• Built-in wardrobes in three bedrooms
• Reverse-cycle ducted system
• Gas fireplace with feature stacked stone surround
• Double plus single automated garage with timber doors, internal access, high ceilings, mud room + additional storage
• Additional off-street parking
• Alarm system
• Automated irrigation system
• Electric security gate
• Crimsafe at front door
• Clipped, formal but low-maintenance gardens with form and structure + paved pathways with Old Canberra Bricks
• Secure back yard
Read MoreThe residence has two segregated sleeping wings with an ideal easterly aspect. A dedicated children's wing of two bedrooms lies to the front of the home, complete with its own rumpus room and lavish two-way bathroom.
The fourth bedroom, main bathroom and palatial master retreat is positioned to the rear. Both zones lead to stylish contemporary central living areas which fully open out to a north-facing alfresco area via lengths of stackable Cedar French doors.
This optimal indoor-outdoor configuration is truly for four seasons. A formal lounge has a floor-to-ceiling stacked stone fire surround, making it perfect for gathering in the colder months. The nearby family room is a joyous, sunny space thanks surrounded by timber framed glass, while the dining room flows to the covered terrace where a contemporary retractable blind system can enclose the space while heaters suspended from the cedar-clad ceiling warm guests.
The gourmet kitchen is at the centre of all the action and offers a tremendous island that features 60mm-thick stone benchtops, and comfortably seats all the family. Not only is the home wired with advanced innovative technology and numerous smart systems, it's also in an incredibly smart location close to St Edmund's College, at the end of the street, as well as other highly regarded schools in the inner south. Conveniently located only a short walk to Kingston, Griffith, Manuka, the Fyshwick markets as well as easy access to public transport and the Parliamentary Triangle.
FEATURES
• Substantial premium quality single level home with garden studio with separate entry
• Sparkling Spa pool with water feature + gazebo
• Large laundry with rear access and innovative double drying cupboard
• Outdoor entertaining area with travertine tiles, blinds, ceiling fan and heaters
• Large covered formal entry + high ceilings
• Jarrah flooring
• Cedar windows, doors and ceiling in the entry + outdoor entertaining area
• Plantation timber shutters
• Study off entry with substantial Smart House System
• Designer kitchen with custom joinery, integrated Miele refrigerator, Bosch cooktop, Miele oven, steam oven, coffee station + warming drawer
• Butler's pantry with Billi tap + sink
• Dedicated charging station
• Luxury bathrooms with floor to ceiling tiling and premium fittings and fixtures
• Luxury master ensuite with walk-in wardrobe, dual basins, heated floor and heated towel rail
• Main bathroom + bathtub
• Third bathroom with dual basins + walk-in shower
• Luxe guest powder room
• Quality ensuite to garden studio
• Built-in wardrobes in three bedrooms
• Reverse-cycle ducted system
• Gas fireplace with feature stacked stone surround
• Double plus single automated garage with timber doors, internal access, high ceilings, mud room + additional storage
• Additional off-street parking
• Alarm system
• Automated irrigation system
• Electric security gate
• Crimsafe at front door
• Clipped, formal but low-maintenance gardens with form and structure + paved pathways with Old Canberra Bricks
• Secure back yard
Inspect
Contact agent
Listing agent
The stunning five-bedroom residence with warming timber features and a clever layout makes it both a delightful entertainer home as well as versatile family retreat. Luxuriously appointed with high end inclusions throughout, over one level, it also features a freestanding poolside ensuite studio that has all the fittings necessary to become fully self-contained accommodation. A sparkling sunken spa pool within an enclosed lush green, shaded garden setting provides a beautiful environment to relax and entertain in.
The residence has two segregated sleeping wings with an ideal easterly aspect. A dedicated children's wing of two bedrooms lies to the front of the home, complete with its own rumpus room and lavish two-way bathroom.
The fourth bedroom, main bathroom and palatial master retreat is positioned to the rear. Both zones lead to stylish contemporary central living areas which fully open out to a north-facing alfresco area via lengths of stackable Cedar French doors.
This optimal indoor-outdoor configuration is truly for four seasons. A formal lounge has a floor-to-ceiling stacked stone fire surround, making it perfect for gathering in the colder months. The nearby family room is a joyous, sunny space thanks surrounded by timber framed glass, while the dining room flows to the covered terrace where a contemporary retractable blind system can enclose the space while heaters suspended from the cedar-clad ceiling warm guests.
The gourmet kitchen is at the centre of all the action and offers a tremendous island that features 60mm-thick stone benchtops, and comfortably seats all the family. Not only is the home wired with advanced innovative technology and numerous smart systems, it's also in an incredibly smart location close to St Edmund's College, at the end of the street, as well as other highly regarded schools in the inner south. Conveniently located only a short walk to Kingston, Griffith, Manuka, the Fyshwick markets as well as easy access to public transport and the Parliamentary Triangle.
FEATURES
• Substantial premium quality single level home with garden studio with separate entry
• Sparkling Spa pool with water feature + gazebo
• Large laundry with rear access and innovative double drying cupboard
• Outdoor entertaining area with travertine tiles, blinds, ceiling fan and heaters
• Large covered formal entry + high ceilings
• Jarrah flooring
• Cedar windows, doors and ceiling in the entry + outdoor entertaining area
• Plantation timber shutters
• Study off entry with substantial Smart House System
• Designer kitchen with custom joinery, integrated Miele refrigerator, Bosch cooktop, Miele oven, steam oven, coffee station + warming drawer
• Butler's pantry with Billi tap + sink
• Dedicated charging station
• Luxury bathrooms with floor to ceiling tiling and premium fittings and fixtures
• Luxury master ensuite with walk-in wardrobe, dual basins, heated floor and heated towel rail
• Main bathroom + bathtub
• Third bathroom with dual basins + walk-in shower
• Luxe guest powder room
• Quality ensuite to garden studio
• Built-in wardrobes in three bedrooms
• Reverse-cycle ducted system
• Gas fireplace with feature stacked stone surround
• Double plus single automated garage with timber doors, internal access, high ceilings, mud room + additional storage
• Additional off-street parking
• Alarm system
• Automated irrigation system
• Electric security gate
• Crimsafe at front door
• Clipped, formal but low-maintenance gardens with form and structure + paved pathways with Old Canberra Bricks
• Secure back yard
Read MoreThe residence has two segregated sleeping wings with an ideal easterly aspect. A dedicated children's wing of two bedrooms lies to the front of the home, complete with its own rumpus room and lavish two-way bathroom.
The fourth bedroom, main bathroom and palatial master retreat is positioned to the rear. Both zones lead to stylish contemporary central living areas which fully open out to a north-facing alfresco area via lengths of stackable Cedar French doors.
This optimal indoor-outdoor configuration is truly for four seasons. A formal lounge has a floor-to-ceiling stacked stone fire surround, making it perfect for gathering in the colder months. The nearby family room is a joyous, sunny space thanks surrounded by timber framed glass, while the dining room flows to the covered terrace where a contemporary retractable blind system can enclose the space while heaters suspended from the cedar-clad ceiling warm guests.
The gourmet kitchen is at the centre of all the action and offers a tremendous island that features 60mm-thick stone benchtops, and comfortably seats all the family. Not only is the home wired with advanced innovative technology and numerous smart systems, it's also in an incredibly smart location close to St Edmund's College, at the end of the street, as well as other highly regarded schools in the inner south. Conveniently located only a short walk to Kingston, Griffith, Manuka, the Fyshwick markets as well as easy access to public transport and the Parliamentary Triangle.
FEATURES
• Substantial premium quality single level home with garden studio with separate entry
• Sparkling Spa pool with water feature + gazebo
• Large laundry with rear access and innovative double drying cupboard
• Outdoor entertaining area with travertine tiles, blinds, ceiling fan and heaters
• Large covered formal entry + high ceilings
• Jarrah flooring
• Cedar windows, doors and ceiling in the entry + outdoor entertaining area
• Plantation timber shutters
• Study off entry with substantial Smart House System
• Designer kitchen with custom joinery, integrated Miele refrigerator, Bosch cooktop, Miele oven, steam oven, coffee station + warming drawer
• Butler's pantry with Billi tap + sink
• Dedicated charging station
• Luxury bathrooms with floor to ceiling tiling and premium fittings and fixtures
• Luxury master ensuite with walk-in wardrobe, dual basins, heated floor and heated towel rail
• Main bathroom + bathtub
• Third bathroom with dual basins + walk-in shower
• Luxe guest powder room
• Quality ensuite to garden studio
• Built-in wardrobes in three bedrooms
• Reverse-cycle ducted system
• Gas fireplace with feature stacked stone surround
• Double plus single automated garage with timber doors, internal access, high ceilings, mud room + additional storage
• Additional off-street parking
• Alarm system
• Automated irrigation system
• Electric security gate
• Crimsafe at front door
• Clipped, formal but low-maintenance gardens with form and structure + paved pathways with Old Canberra Bricks
• Secure back yard
Location
3 Gregory Street
Griffith ACT 2603
Details
5
4
3
EER: 5.5
House
Auction Sunday, 7 May 11:00 AM On site
The stunning five-bedroom residence with warming timber features and a clever layout makes it both a delightful entertainer home as well as versatile family retreat. Luxuriously appointed with high end inclusions throughout, over one level, it also features a freestanding poolside ensuite studio that has all the fittings necessary to become fully self-contained accommodation. A sparkling sunken spa pool within an enclosed lush green, shaded garden setting provides a beautiful environment to relax and entertain in.
The residence has two segregated sleeping wings with an ideal easterly aspect. A dedicated children's wing of two bedrooms lies to the front of the home, complete with its own rumpus room and lavish two-way bathroom.
The fourth bedroom, main bathroom and palatial master retreat is positioned to the rear. Both zones lead to stylish contemporary central living areas which fully open out to a north-facing alfresco area via lengths of stackable Cedar French doors.
This optimal indoor-outdoor configuration is truly for four seasons. A formal lounge has a floor-to-ceiling stacked stone fire surround, making it perfect for gathering in the colder months. The nearby family room is a joyous, sunny space thanks surrounded by timber framed glass, while the dining room flows to the covered terrace where a contemporary retractable blind system can enclose the space while heaters suspended from the cedar-clad ceiling warm guests.
The gourmet kitchen is at the centre of all the action and offers a tremendous island that features 60mm-thick stone benchtops, and comfortably seats all the family. Not only is the home wired with advanced innovative technology and numerous smart systems, it's also in an incredibly smart location close to St Edmund's College, at the end of the street, as well as other highly regarded schools in the inner south. Conveniently located only a short walk to Kingston, Griffith, Manuka, the Fyshwick markets as well as easy access to public transport and the Parliamentary Triangle.
FEATURES
• Substantial premium quality single level home with garden studio with separate entry
• Sparkling Spa pool with water feature + gazebo
• Large laundry with rear access and innovative double drying cupboard
• Outdoor entertaining area with travertine tiles, blinds, ceiling fan and heaters
• Large covered formal entry + high ceilings
• Jarrah flooring
• Cedar windows, doors and ceiling in the entry + outdoor entertaining area
• Plantation timber shutters
• Study off entry with substantial Smart House System
• Designer kitchen with custom joinery, integrated Miele refrigerator, Bosch cooktop, Miele oven, steam oven, coffee station + warming drawer
• Butler's pantry with Billi tap + sink
• Dedicated charging station
• Luxury bathrooms with floor to ceiling tiling and premium fittings and fixtures
• Luxury master ensuite with walk-in wardrobe, dual basins, heated floor and heated towel rail
• Main bathroom + bathtub
• Third bathroom with dual basins + walk-in shower
• Luxe guest powder room
• Quality ensuite to garden studio
• Built-in wardrobes in three bedrooms
• Reverse-cycle ducted system
• Gas fireplace with feature stacked stone surround
• Double plus single automated garage with timber doors, internal access, high ceilings, mud room + additional storage
• Additional off-street parking
• Alarm system
• Automated irrigation system
• Electric security gate
• Crimsafe at front door
• Clipped, formal but low-maintenance gardens with form and structure + paved pathways with Old Canberra Bricks
• Secure back yard
Read MoreThe residence has two segregated sleeping wings with an ideal easterly aspect. A dedicated children's wing of two bedrooms lies to the front of the home, complete with its own rumpus room and lavish two-way bathroom.
The fourth bedroom, main bathroom and palatial master retreat is positioned to the rear. Both zones lead to stylish contemporary central living areas which fully open out to a north-facing alfresco area via lengths of stackable Cedar French doors.
This optimal indoor-outdoor configuration is truly for four seasons. A formal lounge has a floor-to-ceiling stacked stone fire surround, making it perfect for gathering in the colder months. The nearby family room is a joyous, sunny space thanks surrounded by timber framed glass, while the dining room flows to the covered terrace where a contemporary retractable blind system can enclose the space while heaters suspended from the cedar-clad ceiling warm guests.
The gourmet kitchen is at the centre of all the action and offers a tremendous island that features 60mm-thick stone benchtops, and comfortably seats all the family. Not only is the home wired with advanced innovative technology and numerous smart systems, it's also in an incredibly smart location close to St Edmund's College, at the end of the street, as well as other highly regarded schools in the inner south. Conveniently located only a short walk to Kingston, Griffith, Manuka, the Fyshwick markets as well as easy access to public transport and the Parliamentary Triangle.
FEATURES
• Substantial premium quality single level home with garden studio with separate entry
• Sparkling Spa pool with water feature + gazebo
• Large laundry with rear access and innovative double drying cupboard
• Outdoor entertaining area with travertine tiles, blinds, ceiling fan and heaters
• Large covered formal entry + high ceilings
• Jarrah flooring
• Cedar windows, doors and ceiling in the entry + outdoor entertaining area
• Plantation timber shutters
• Study off entry with substantial Smart House System
• Designer kitchen with custom joinery, integrated Miele refrigerator, Bosch cooktop, Miele oven, steam oven, coffee station + warming drawer
• Butler's pantry with Billi tap + sink
• Dedicated charging station
• Luxury bathrooms with floor to ceiling tiling and premium fittings and fixtures
• Luxury master ensuite with walk-in wardrobe, dual basins, heated floor and heated towel rail
• Main bathroom + bathtub
• Third bathroom with dual basins + walk-in shower
• Luxe guest powder room
• Quality ensuite to garden studio
• Built-in wardrobes in three bedrooms
• Reverse-cycle ducted system
• Gas fireplace with feature stacked stone surround
• Double plus single automated garage with timber doors, internal access, high ceilings, mud room + additional storage
• Additional off-street parking
• Alarm system
• Automated irrigation system
• Electric security gate
• Crimsafe at front door
• Clipped, formal but low-maintenance gardens with form and structure + paved pathways with Old Canberra Bricks
• Secure back yard
Inspect
Contact agent


