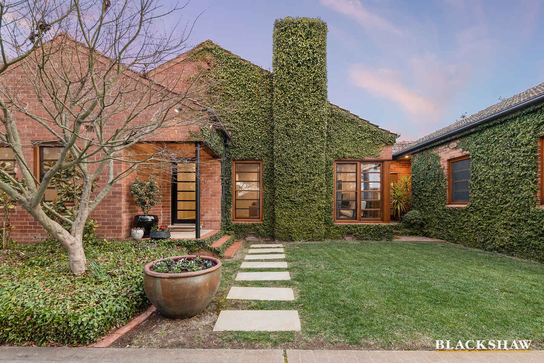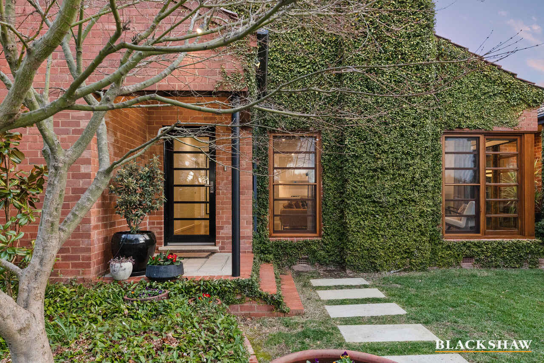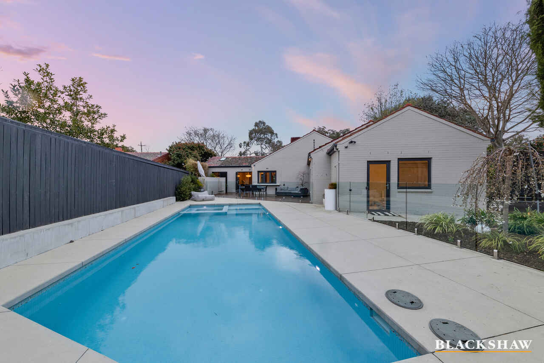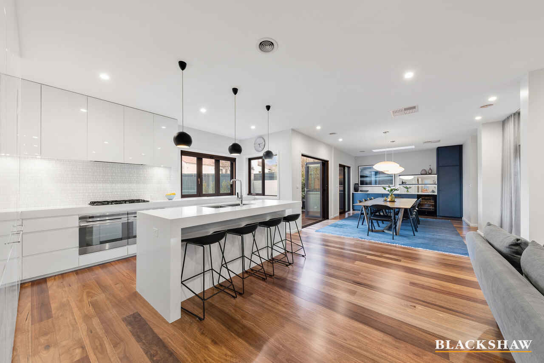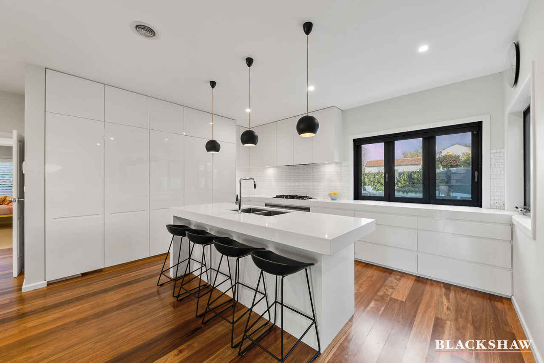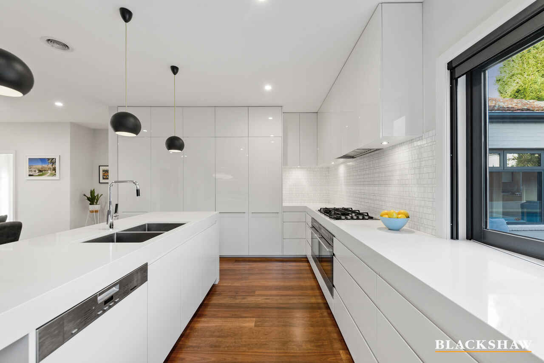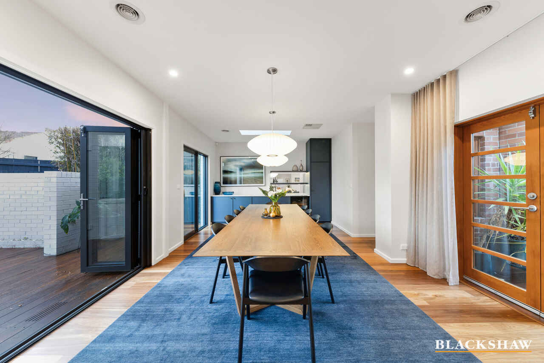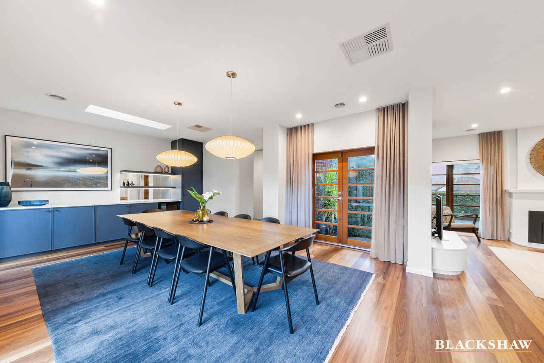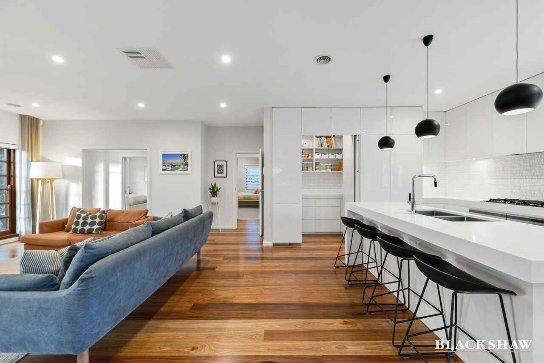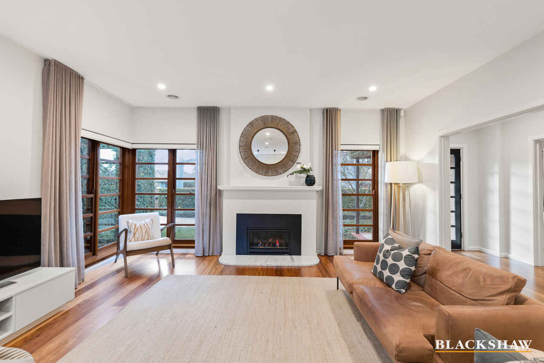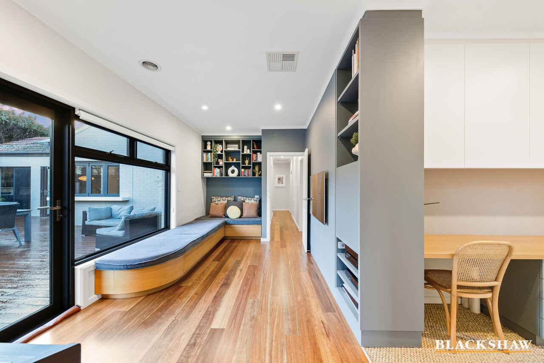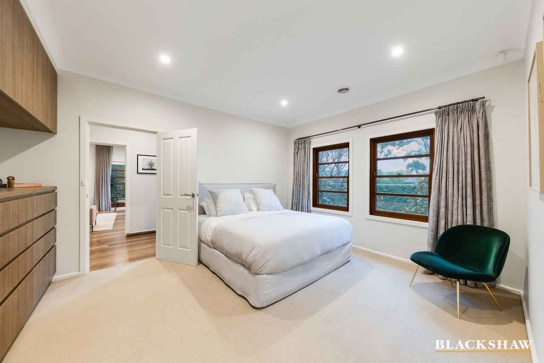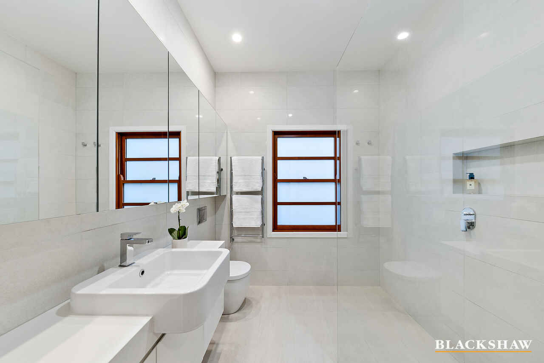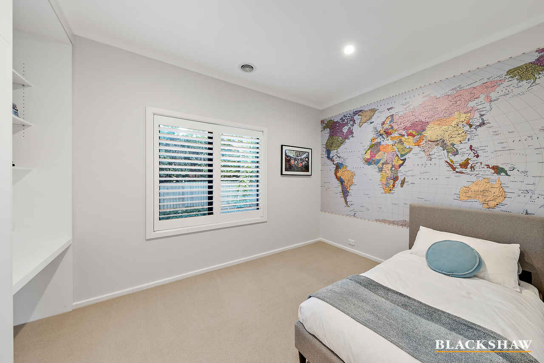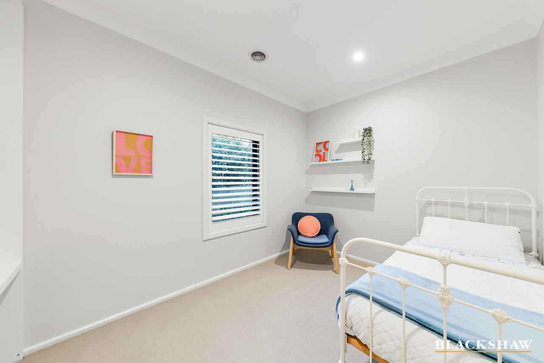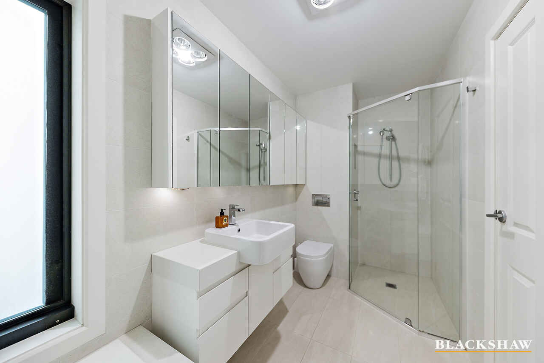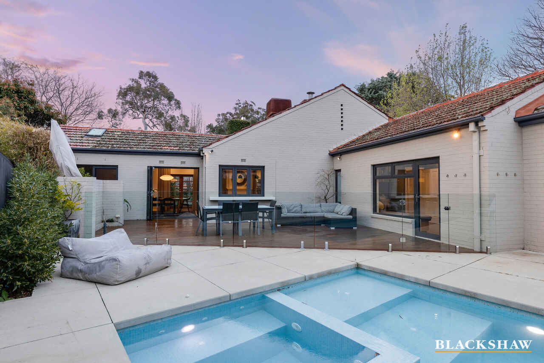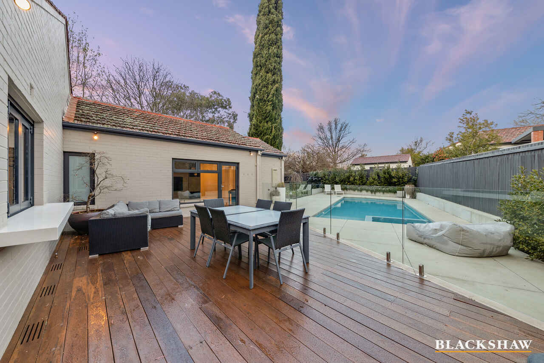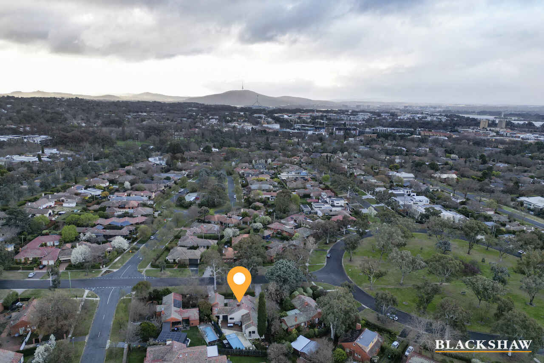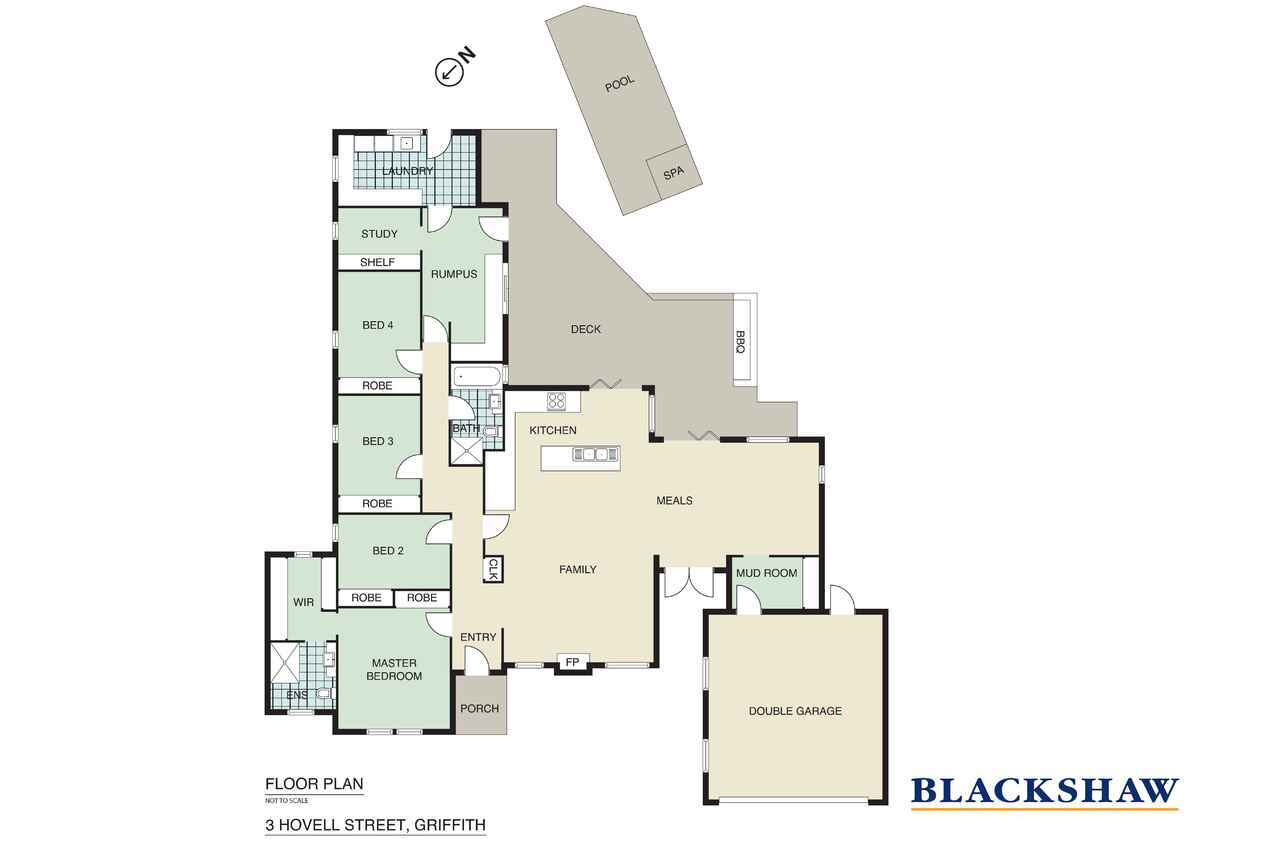Classic-yet-contemporary Entertainer With Design-led Interiors
Sold
Location
3 Hovell Street
Griffith ACT 2603
Details
4
2
2
EER: 3.0
House
Auction Saturday, 14 Oct 10:00 AM On site
The desirable circular drive and timeless red-brick façade with stunning creeping fig feature of this incredible Griffith entertainer set the tone for a home that successfully blends the cultivated, elegant era in which it was built, with the crowd-pleasing mod-cons that families need.
Regularly hosting volumes of guests, the spectacular open living areas provide exceptional sight lines to the rear deck – a space used almost all year round and thanks to the convenience of a servery from the kitchen and the attraction of a heated pool with in-built gas-heated spa. The kids can go straight from the pool to a kids rumpus off to the side where there's built-in upholstered bench seating and a high-quality entertainment system to keep them entertained. A dedicated fire pit space is also at the rear and provides a private tranquil backdrop with lush plantings and close to the pool.
A soothing interior palette curated by designer Nina Wilde-Exarhos envelops dinner party guests in a cossetting atmosphere and they can enjoy drinks from the impressive marble-topped dry bar equipped with a full-size integrated Liebherr wine fridge before drifting away to the warming gas fireplace in the lounge room positioned centre stage.
Tucked away in an exclusive stretch of Hovell St where the Griffith Shops are an easy stroll away via Circle Park and the best of the inner-south's schools and boutique dining and retail options can be reached within minutes, this home epitomises the luxurious Canberra lifestyle.
FEATURES
• Fully renovated quality family home across one level
• High ceilings
• Blackbutt timber flooring throughout most the home
• Upgraded timber sash windows with double glazing
• Elegant sheers to living spaces
• Huge dining space capable of accommodating seating for 12
• Stackable doors to rear deck
• Stackable window servery from kitchen
• Gas fireplace with marble hearth
• Designer kitchen with walk-in pantry, oversized island, Miele integrated fridge and Electrolux double oven and gas cooktop
• Master bedroom with custom walk-in wardrobe and airy ensuite with ceiling-mounted rainfall shower
• Plantation shutters and custom built-in wardrobes to bedrooms. Built-in desk to beds 3 and 4
• Family bath with floor-to-ceiling tiles, hidden storage
• Heated floors to bathrooms
• Ducted gas heating
• Evaporative cooling
• Dedicated dual workstation off rumpus room
• Exceptional laundry with banks of storage, a drying system and picture-window views of the backyard
• Firepit
• Outdoor barbecue
• Landscaped gardens including privacy hedging and weeping cherry
• Automated double garage with high ceilings, storage and interior access to home
Read MoreRegularly hosting volumes of guests, the spectacular open living areas provide exceptional sight lines to the rear deck – a space used almost all year round and thanks to the convenience of a servery from the kitchen and the attraction of a heated pool with in-built gas-heated spa. The kids can go straight from the pool to a kids rumpus off to the side where there's built-in upholstered bench seating and a high-quality entertainment system to keep them entertained. A dedicated fire pit space is also at the rear and provides a private tranquil backdrop with lush plantings and close to the pool.
A soothing interior palette curated by designer Nina Wilde-Exarhos envelops dinner party guests in a cossetting atmosphere and they can enjoy drinks from the impressive marble-topped dry bar equipped with a full-size integrated Liebherr wine fridge before drifting away to the warming gas fireplace in the lounge room positioned centre stage.
Tucked away in an exclusive stretch of Hovell St where the Griffith Shops are an easy stroll away via Circle Park and the best of the inner-south's schools and boutique dining and retail options can be reached within minutes, this home epitomises the luxurious Canberra lifestyle.
FEATURES
• Fully renovated quality family home across one level
• High ceilings
• Blackbutt timber flooring throughout most the home
• Upgraded timber sash windows with double glazing
• Elegant sheers to living spaces
• Huge dining space capable of accommodating seating for 12
• Stackable doors to rear deck
• Stackable window servery from kitchen
• Gas fireplace with marble hearth
• Designer kitchen with walk-in pantry, oversized island, Miele integrated fridge and Electrolux double oven and gas cooktop
• Master bedroom with custom walk-in wardrobe and airy ensuite with ceiling-mounted rainfall shower
• Plantation shutters and custom built-in wardrobes to bedrooms. Built-in desk to beds 3 and 4
• Family bath with floor-to-ceiling tiles, hidden storage
• Heated floors to bathrooms
• Ducted gas heating
• Evaporative cooling
• Dedicated dual workstation off rumpus room
• Exceptional laundry with banks of storage, a drying system and picture-window views of the backyard
• Firepit
• Outdoor barbecue
• Landscaped gardens including privacy hedging and weeping cherry
• Automated double garage with high ceilings, storage and interior access to home
Inspect
Contact agent
Listing agent
The desirable circular drive and timeless red-brick façade with stunning creeping fig feature of this incredible Griffith entertainer set the tone for a home that successfully blends the cultivated, elegant era in which it was built, with the crowd-pleasing mod-cons that families need.
Regularly hosting volumes of guests, the spectacular open living areas provide exceptional sight lines to the rear deck – a space used almost all year round and thanks to the convenience of a servery from the kitchen and the attraction of a heated pool with in-built gas-heated spa. The kids can go straight from the pool to a kids rumpus off to the side where there's built-in upholstered bench seating and a high-quality entertainment system to keep them entertained. A dedicated fire pit space is also at the rear and provides a private tranquil backdrop with lush plantings and close to the pool.
A soothing interior palette curated by designer Nina Wilde-Exarhos envelops dinner party guests in a cossetting atmosphere and they can enjoy drinks from the impressive marble-topped dry bar equipped with a full-size integrated Liebherr wine fridge before drifting away to the warming gas fireplace in the lounge room positioned centre stage.
Tucked away in an exclusive stretch of Hovell St where the Griffith Shops are an easy stroll away via Circle Park and the best of the inner-south's schools and boutique dining and retail options can be reached within minutes, this home epitomises the luxurious Canberra lifestyle.
FEATURES
• Fully renovated quality family home across one level
• High ceilings
• Blackbutt timber flooring throughout most the home
• Upgraded timber sash windows with double glazing
• Elegant sheers to living spaces
• Huge dining space capable of accommodating seating for 12
• Stackable doors to rear deck
• Stackable window servery from kitchen
• Gas fireplace with marble hearth
• Designer kitchen with walk-in pantry, oversized island, Miele integrated fridge and Electrolux double oven and gas cooktop
• Master bedroom with custom walk-in wardrobe and airy ensuite with ceiling-mounted rainfall shower
• Plantation shutters and custom built-in wardrobes to bedrooms. Built-in desk to beds 3 and 4
• Family bath with floor-to-ceiling tiles, hidden storage
• Heated floors to bathrooms
• Ducted gas heating
• Evaporative cooling
• Dedicated dual workstation off rumpus room
• Exceptional laundry with banks of storage, a drying system and picture-window views of the backyard
• Firepit
• Outdoor barbecue
• Landscaped gardens including privacy hedging and weeping cherry
• Automated double garage with high ceilings, storage and interior access to home
Read MoreRegularly hosting volumes of guests, the spectacular open living areas provide exceptional sight lines to the rear deck – a space used almost all year round and thanks to the convenience of a servery from the kitchen and the attraction of a heated pool with in-built gas-heated spa. The kids can go straight from the pool to a kids rumpus off to the side where there's built-in upholstered bench seating and a high-quality entertainment system to keep them entertained. A dedicated fire pit space is also at the rear and provides a private tranquil backdrop with lush plantings and close to the pool.
A soothing interior palette curated by designer Nina Wilde-Exarhos envelops dinner party guests in a cossetting atmosphere and they can enjoy drinks from the impressive marble-topped dry bar equipped with a full-size integrated Liebherr wine fridge before drifting away to the warming gas fireplace in the lounge room positioned centre stage.
Tucked away in an exclusive stretch of Hovell St where the Griffith Shops are an easy stroll away via Circle Park and the best of the inner-south's schools and boutique dining and retail options can be reached within minutes, this home epitomises the luxurious Canberra lifestyle.
FEATURES
• Fully renovated quality family home across one level
• High ceilings
• Blackbutt timber flooring throughout most the home
• Upgraded timber sash windows with double glazing
• Elegant sheers to living spaces
• Huge dining space capable of accommodating seating for 12
• Stackable doors to rear deck
• Stackable window servery from kitchen
• Gas fireplace with marble hearth
• Designer kitchen with walk-in pantry, oversized island, Miele integrated fridge and Electrolux double oven and gas cooktop
• Master bedroom with custom walk-in wardrobe and airy ensuite with ceiling-mounted rainfall shower
• Plantation shutters and custom built-in wardrobes to bedrooms. Built-in desk to beds 3 and 4
• Family bath with floor-to-ceiling tiles, hidden storage
• Heated floors to bathrooms
• Ducted gas heating
• Evaporative cooling
• Dedicated dual workstation off rumpus room
• Exceptional laundry with banks of storage, a drying system and picture-window views of the backyard
• Firepit
• Outdoor barbecue
• Landscaped gardens including privacy hedging and weeping cherry
• Automated double garage with high ceilings, storage and interior access to home
Location
3 Hovell Street
Griffith ACT 2603
Details
4
2
2
EER: 3.0
House
Auction Saturday, 14 Oct 10:00 AM On site
The desirable circular drive and timeless red-brick façade with stunning creeping fig feature of this incredible Griffith entertainer set the tone for a home that successfully blends the cultivated, elegant era in which it was built, with the crowd-pleasing mod-cons that families need.
Regularly hosting volumes of guests, the spectacular open living areas provide exceptional sight lines to the rear deck – a space used almost all year round and thanks to the convenience of a servery from the kitchen and the attraction of a heated pool with in-built gas-heated spa. The kids can go straight from the pool to a kids rumpus off to the side where there's built-in upholstered bench seating and a high-quality entertainment system to keep them entertained. A dedicated fire pit space is also at the rear and provides a private tranquil backdrop with lush plantings and close to the pool.
A soothing interior palette curated by designer Nina Wilde-Exarhos envelops dinner party guests in a cossetting atmosphere and they can enjoy drinks from the impressive marble-topped dry bar equipped with a full-size integrated Liebherr wine fridge before drifting away to the warming gas fireplace in the lounge room positioned centre stage.
Tucked away in an exclusive stretch of Hovell St where the Griffith Shops are an easy stroll away via Circle Park and the best of the inner-south's schools and boutique dining and retail options can be reached within minutes, this home epitomises the luxurious Canberra lifestyle.
FEATURES
• Fully renovated quality family home across one level
• High ceilings
• Blackbutt timber flooring throughout most the home
• Upgraded timber sash windows with double glazing
• Elegant sheers to living spaces
• Huge dining space capable of accommodating seating for 12
• Stackable doors to rear deck
• Stackable window servery from kitchen
• Gas fireplace with marble hearth
• Designer kitchen with walk-in pantry, oversized island, Miele integrated fridge and Electrolux double oven and gas cooktop
• Master bedroom with custom walk-in wardrobe and airy ensuite with ceiling-mounted rainfall shower
• Plantation shutters and custom built-in wardrobes to bedrooms. Built-in desk to beds 3 and 4
• Family bath with floor-to-ceiling tiles, hidden storage
• Heated floors to bathrooms
• Ducted gas heating
• Evaporative cooling
• Dedicated dual workstation off rumpus room
• Exceptional laundry with banks of storage, a drying system and picture-window views of the backyard
• Firepit
• Outdoor barbecue
• Landscaped gardens including privacy hedging and weeping cherry
• Automated double garage with high ceilings, storage and interior access to home
Read MoreRegularly hosting volumes of guests, the spectacular open living areas provide exceptional sight lines to the rear deck – a space used almost all year round and thanks to the convenience of a servery from the kitchen and the attraction of a heated pool with in-built gas-heated spa. The kids can go straight from the pool to a kids rumpus off to the side where there's built-in upholstered bench seating and a high-quality entertainment system to keep them entertained. A dedicated fire pit space is also at the rear and provides a private tranquil backdrop with lush plantings and close to the pool.
A soothing interior palette curated by designer Nina Wilde-Exarhos envelops dinner party guests in a cossetting atmosphere and they can enjoy drinks from the impressive marble-topped dry bar equipped with a full-size integrated Liebherr wine fridge before drifting away to the warming gas fireplace in the lounge room positioned centre stage.
Tucked away in an exclusive stretch of Hovell St where the Griffith Shops are an easy stroll away via Circle Park and the best of the inner-south's schools and boutique dining and retail options can be reached within minutes, this home epitomises the luxurious Canberra lifestyle.
FEATURES
• Fully renovated quality family home across one level
• High ceilings
• Blackbutt timber flooring throughout most the home
• Upgraded timber sash windows with double glazing
• Elegant sheers to living spaces
• Huge dining space capable of accommodating seating for 12
• Stackable doors to rear deck
• Stackable window servery from kitchen
• Gas fireplace with marble hearth
• Designer kitchen with walk-in pantry, oversized island, Miele integrated fridge and Electrolux double oven and gas cooktop
• Master bedroom with custom walk-in wardrobe and airy ensuite with ceiling-mounted rainfall shower
• Plantation shutters and custom built-in wardrobes to bedrooms. Built-in desk to beds 3 and 4
• Family bath with floor-to-ceiling tiles, hidden storage
• Heated floors to bathrooms
• Ducted gas heating
• Evaporative cooling
• Dedicated dual workstation off rumpus room
• Exceptional laundry with banks of storage, a drying system and picture-window views of the backyard
• Firepit
• Outdoor barbecue
• Landscaped gardens including privacy hedging and weeping cherry
• Automated double garage with high ceilings, storage and interior access to home
Inspect
Contact agent


