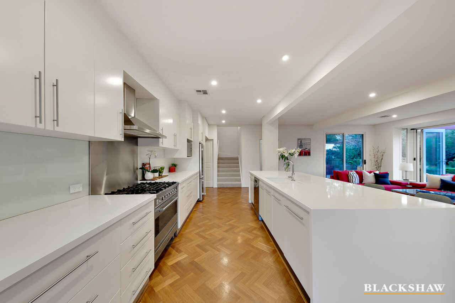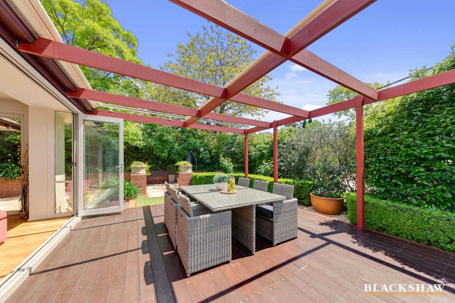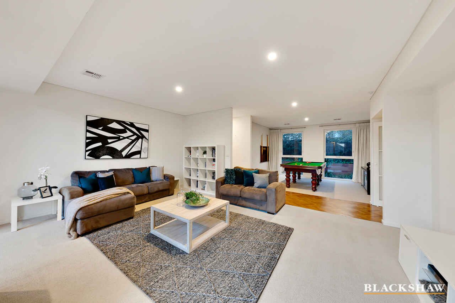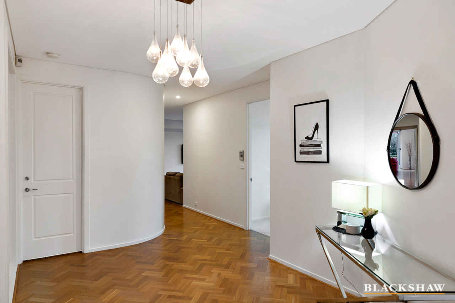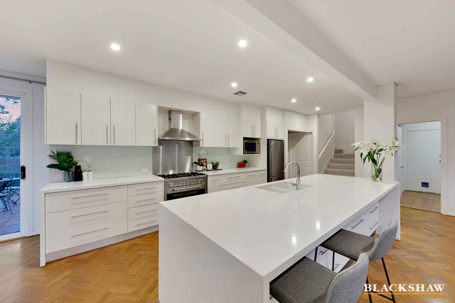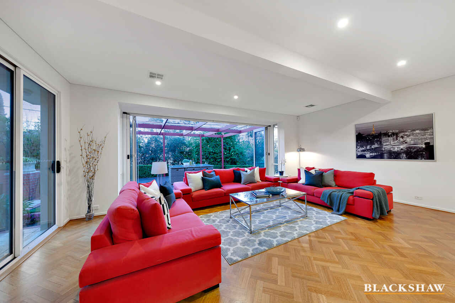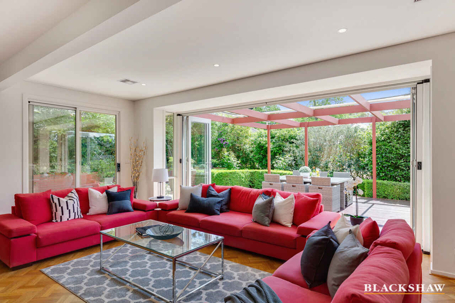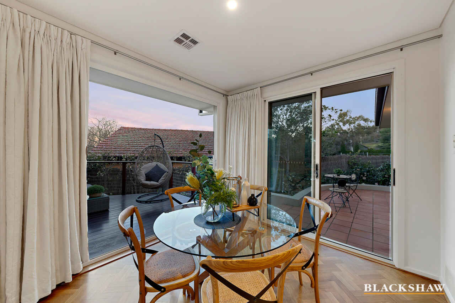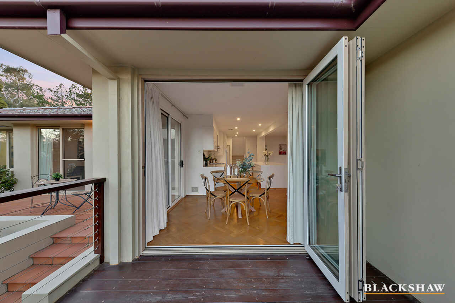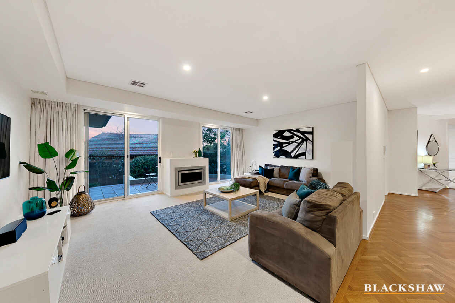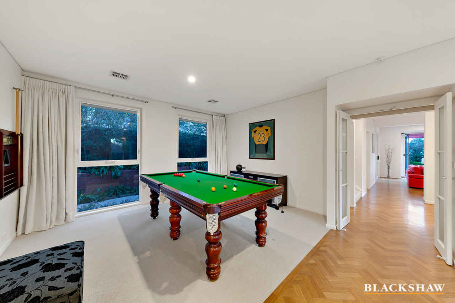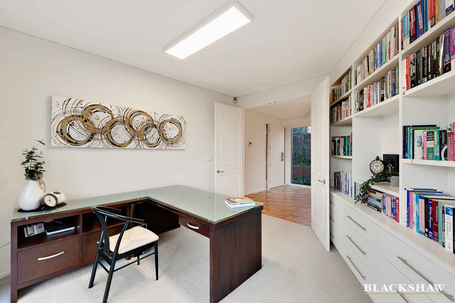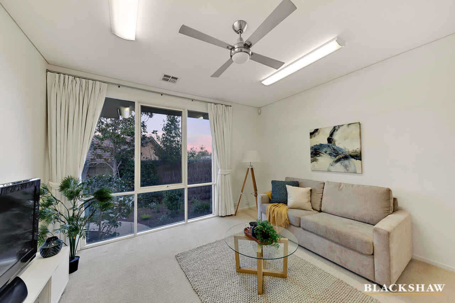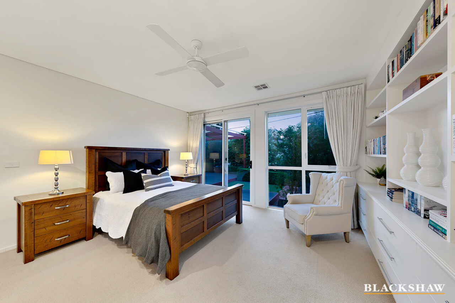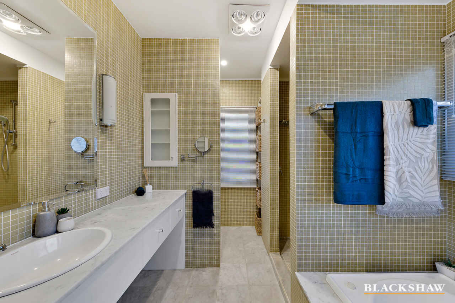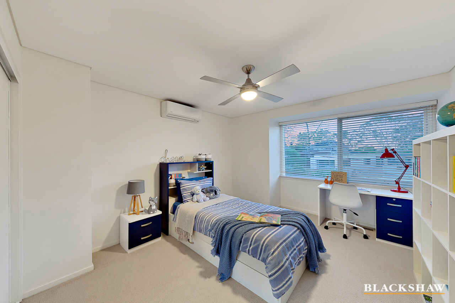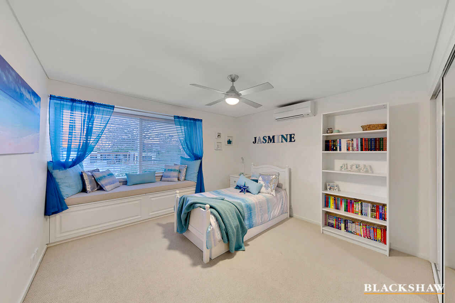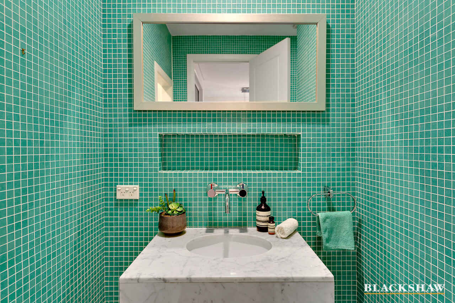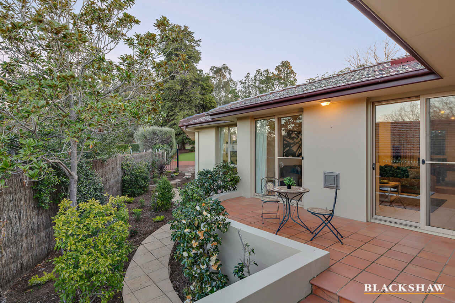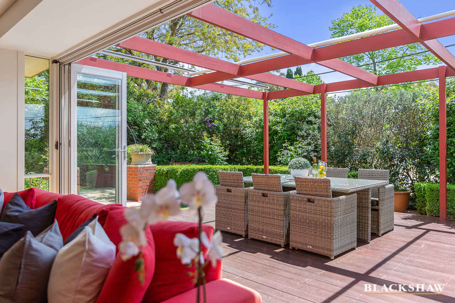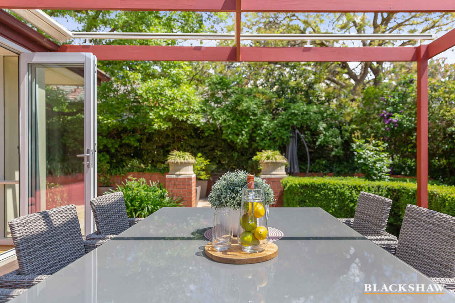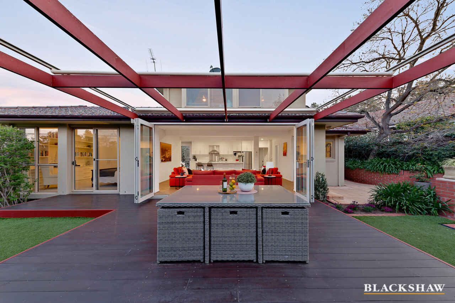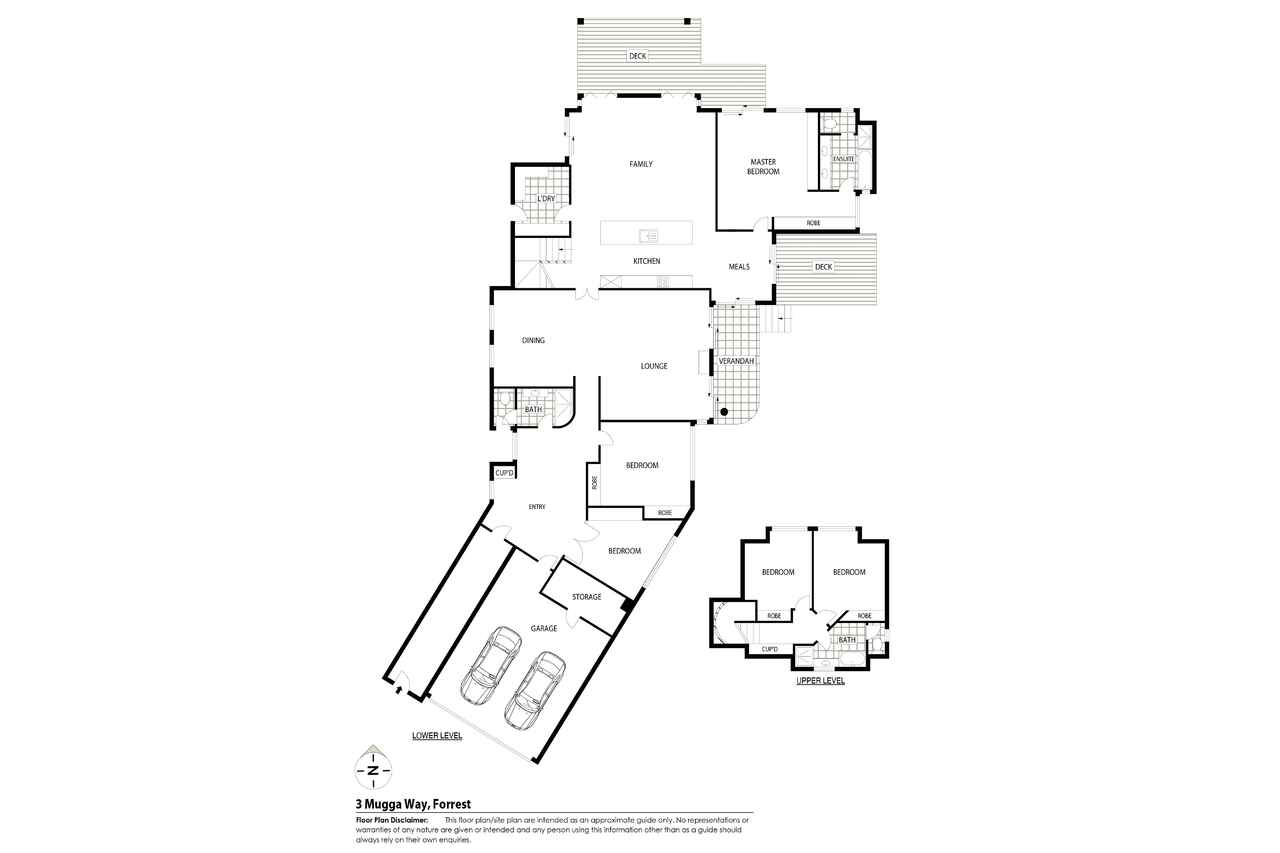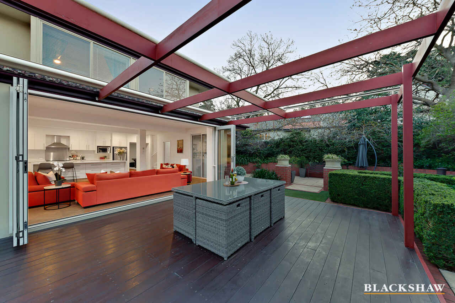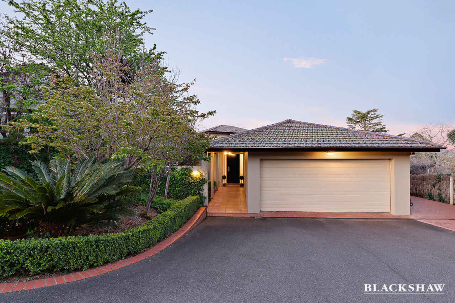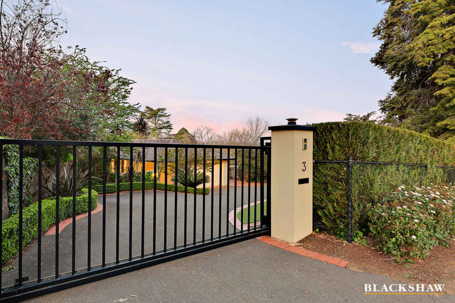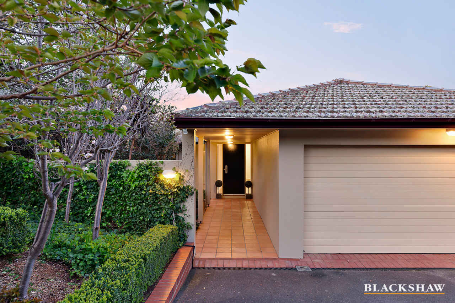Charming Residence on the Golden Mile
Sold
Location
3 Mugga Way
Forrest ACT 2603
Details
5
3
2
EER: 5.0
House
Sold
Land area: | 1339 sqm (approx) |
3 Mugga Way Forrest is a beautiful, classic style home in a superb location on ‘the Golden Mile’ in an exclusive enclave opposite Red Hill walking trails and conveniently positioned between Canberra Girls Grammar School and Canberra Grammar School.
A secluded residence due to the electric gates and formal hedging, the home is surrounded by established manicured flowering gardens which provide a lovely year round outlook from various outdoor entertaining areas including 2 decks and a terrace. The 1,339 sqm (approx.) block provides beautiful, private outdoor areas with the benefit of a premium location without onerous garden maintenance.
Accommodation is generous and flexible with five bedrooms or 4 bedroom plus study configuration with three bathrooms and 2 distinct living areas. The open plan living area comprises a modern kitchen with Caesar stone benches, Ilve upright stove, custom joinery and extensive storage. The kitchen is complemented by a north facing living area which has bi-fold doors extending to the private rear deck with mature low maintenance hedges and flowering garden. A meals area completes this living space, again with bi-fold doors opening to a deck which captures the morning sun.
The second living area was designed as a more formal space with the lounge room featuring an Escea gas fireplace and adjacent dining room. For families looking for more flexible spaces, this area has been used as a home theatre and pool room providing great flexibility to meet your needs.
The segregated main bedroom is generous in size, with a leafy, north facing outlook. There are extensive built in robes and storage and an Ensuite with marble benches and mosaic tiles and high quality fittings and fixtures. Two over-size bedrooms which easily accommodate desks for school study are located upstairs, each north facing with excellent natural light, additional split system heating and cooling as well as ceiling fans and a shared main bathroom. The fourth bedroom and fifth bedroom/study are located on the ground floor with a third bathroom with shower featuring mosaic tiles conveniently located for family or guest use.
Carparking and storage has been thoughtfully planned for with a double garage with separate storage room, ample off street parking on the sealed bitumen driveway as well as extensive under-house storage.
Features of the home include double glazed windows, shadow line ceilings, bi-fold doors creating a lovely indoor/outdoor living environment, parquetry flooring, ducted geothermal heating and cooling system and ducted vacuum. Superb positioning adjacent to Red Hill Nature reserve in a popular, premium inner south location with an easy walk to Deakin and Manuka, various private schools, the Parliamentary Triangle and Lake Burley Griffin.
Features:
• Discrete blue-ribbon location on the ‘Golden Mile’ adjacent Red Hill Nature Reserve
• Private electric gates with formal hedging and delightful established landscaped gardens
• North facing sun and natural light throughout all living and bedrooms
• Sunny entertaining decks, private terrace and courtyards
• Expansive chef’s kitchen with Caesarstone top with waterfall edge, Ilve upright stove and oven + generous storage including multi-shelf pull-out drawers
• Dining (Currently set up as billiard room)
• Dedicated study (or guest bedroom) with overlooking garden
• Laundry with extra storage (utilised as additional pantry space)
• Charming Escea fireplace in formal living
• Parquetry timber floors
• Substantial custom joinery
• Tasteful bathrooms with mosaic tiling, marble top, quality fittings and fixtures
• Double-glazed full-length windows and doors, including bi-fold doors opening to outdoor entertaining from the kitchen and family
• Double garage with flaked epoxy non-slip finish + internal access
• Geo-thermal heating and cooling + ducted gas heating
• Storage hot water system
• Upstairs split system AC + ceiling fans upstairs
• Ducted vacuum system
• Sprinkler system to verge, fixed watering to front of home
• Excellent storage throughout interior + under house storage and additional garage storage
• Close proximity to Deakin shops, Manuka, Canberra Girls Grammar & Canberra Grammar Schools and numerous other top schools, Parliamentary Triangle, Lake Burley Griffin and other Canberra icons.
Read MoreA secluded residence due to the electric gates and formal hedging, the home is surrounded by established manicured flowering gardens which provide a lovely year round outlook from various outdoor entertaining areas including 2 decks and a terrace. The 1,339 sqm (approx.) block provides beautiful, private outdoor areas with the benefit of a premium location without onerous garden maintenance.
Accommodation is generous and flexible with five bedrooms or 4 bedroom plus study configuration with three bathrooms and 2 distinct living areas. The open plan living area comprises a modern kitchen with Caesar stone benches, Ilve upright stove, custom joinery and extensive storage. The kitchen is complemented by a north facing living area which has bi-fold doors extending to the private rear deck with mature low maintenance hedges and flowering garden. A meals area completes this living space, again with bi-fold doors opening to a deck which captures the morning sun.
The second living area was designed as a more formal space with the lounge room featuring an Escea gas fireplace and adjacent dining room. For families looking for more flexible spaces, this area has been used as a home theatre and pool room providing great flexibility to meet your needs.
The segregated main bedroom is generous in size, with a leafy, north facing outlook. There are extensive built in robes and storage and an Ensuite with marble benches and mosaic tiles and high quality fittings and fixtures. Two over-size bedrooms which easily accommodate desks for school study are located upstairs, each north facing with excellent natural light, additional split system heating and cooling as well as ceiling fans and a shared main bathroom. The fourth bedroom and fifth bedroom/study are located on the ground floor with a third bathroom with shower featuring mosaic tiles conveniently located for family or guest use.
Carparking and storage has been thoughtfully planned for with a double garage with separate storage room, ample off street parking on the sealed bitumen driveway as well as extensive under-house storage.
Features of the home include double glazed windows, shadow line ceilings, bi-fold doors creating a lovely indoor/outdoor living environment, parquetry flooring, ducted geothermal heating and cooling system and ducted vacuum. Superb positioning adjacent to Red Hill Nature reserve in a popular, premium inner south location with an easy walk to Deakin and Manuka, various private schools, the Parliamentary Triangle and Lake Burley Griffin.
Features:
• Discrete blue-ribbon location on the ‘Golden Mile’ adjacent Red Hill Nature Reserve
• Private electric gates with formal hedging and delightful established landscaped gardens
• North facing sun and natural light throughout all living and bedrooms
• Sunny entertaining decks, private terrace and courtyards
• Expansive chef’s kitchen with Caesarstone top with waterfall edge, Ilve upright stove and oven + generous storage including multi-shelf pull-out drawers
• Dining (Currently set up as billiard room)
• Dedicated study (or guest bedroom) with overlooking garden
• Laundry with extra storage (utilised as additional pantry space)
• Charming Escea fireplace in formal living
• Parquetry timber floors
• Substantial custom joinery
• Tasteful bathrooms with mosaic tiling, marble top, quality fittings and fixtures
• Double-glazed full-length windows and doors, including bi-fold doors opening to outdoor entertaining from the kitchen and family
• Double garage with flaked epoxy non-slip finish + internal access
• Geo-thermal heating and cooling + ducted gas heating
• Storage hot water system
• Upstairs split system AC + ceiling fans upstairs
• Ducted vacuum system
• Sprinkler system to verge, fixed watering to front of home
• Excellent storage throughout interior + under house storage and additional garage storage
• Close proximity to Deakin shops, Manuka, Canberra Girls Grammar & Canberra Grammar Schools and numerous other top schools, Parliamentary Triangle, Lake Burley Griffin and other Canberra icons.
Inspect
Contact agent
Listing agent
3 Mugga Way Forrest is a beautiful, classic style home in a superb location on ‘the Golden Mile’ in an exclusive enclave opposite Red Hill walking trails and conveniently positioned between Canberra Girls Grammar School and Canberra Grammar School.
A secluded residence due to the electric gates and formal hedging, the home is surrounded by established manicured flowering gardens which provide a lovely year round outlook from various outdoor entertaining areas including 2 decks and a terrace. The 1,339 sqm (approx.) block provides beautiful, private outdoor areas with the benefit of a premium location without onerous garden maintenance.
Accommodation is generous and flexible with five bedrooms or 4 bedroom plus study configuration with three bathrooms and 2 distinct living areas. The open plan living area comprises a modern kitchen with Caesar stone benches, Ilve upright stove, custom joinery and extensive storage. The kitchen is complemented by a north facing living area which has bi-fold doors extending to the private rear deck with mature low maintenance hedges and flowering garden. A meals area completes this living space, again with bi-fold doors opening to a deck which captures the morning sun.
The second living area was designed as a more formal space with the lounge room featuring an Escea gas fireplace and adjacent dining room. For families looking for more flexible spaces, this area has been used as a home theatre and pool room providing great flexibility to meet your needs.
The segregated main bedroom is generous in size, with a leafy, north facing outlook. There are extensive built in robes and storage and an Ensuite with marble benches and mosaic tiles and high quality fittings and fixtures. Two over-size bedrooms which easily accommodate desks for school study are located upstairs, each north facing with excellent natural light, additional split system heating and cooling as well as ceiling fans and a shared main bathroom. The fourth bedroom and fifth bedroom/study are located on the ground floor with a third bathroom with shower featuring mosaic tiles conveniently located for family or guest use.
Carparking and storage has been thoughtfully planned for with a double garage with separate storage room, ample off street parking on the sealed bitumen driveway as well as extensive under-house storage.
Features of the home include double glazed windows, shadow line ceilings, bi-fold doors creating a lovely indoor/outdoor living environment, parquetry flooring, ducted geothermal heating and cooling system and ducted vacuum. Superb positioning adjacent to Red Hill Nature reserve in a popular, premium inner south location with an easy walk to Deakin and Manuka, various private schools, the Parliamentary Triangle and Lake Burley Griffin.
Features:
• Discrete blue-ribbon location on the ‘Golden Mile’ adjacent Red Hill Nature Reserve
• Private electric gates with formal hedging and delightful established landscaped gardens
• North facing sun and natural light throughout all living and bedrooms
• Sunny entertaining decks, private terrace and courtyards
• Expansive chef’s kitchen with Caesarstone top with waterfall edge, Ilve upright stove and oven + generous storage including multi-shelf pull-out drawers
• Dining (Currently set up as billiard room)
• Dedicated study (or guest bedroom) with overlooking garden
• Laundry with extra storage (utilised as additional pantry space)
• Charming Escea fireplace in formal living
• Parquetry timber floors
• Substantial custom joinery
• Tasteful bathrooms with mosaic tiling, marble top, quality fittings and fixtures
• Double-glazed full-length windows and doors, including bi-fold doors opening to outdoor entertaining from the kitchen and family
• Double garage with flaked epoxy non-slip finish + internal access
• Geo-thermal heating and cooling + ducted gas heating
• Storage hot water system
• Upstairs split system AC + ceiling fans upstairs
• Ducted vacuum system
• Sprinkler system to verge, fixed watering to front of home
• Excellent storage throughout interior + under house storage and additional garage storage
• Close proximity to Deakin shops, Manuka, Canberra Girls Grammar & Canberra Grammar Schools and numerous other top schools, Parliamentary Triangle, Lake Burley Griffin and other Canberra icons.
Read MoreA secluded residence due to the electric gates and formal hedging, the home is surrounded by established manicured flowering gardens which provide a lovely year round outlook from various outdoor entertaining areas including 2 decks and a terrace. The 1,339 sqm (approx.) block provides beautiful, private outdoor areas with the benefit of a premium location without onerous garden maintenance.
Accommodation is generous and flexible with five bedrooms or 4 bedroom plus study configuration with three bathrooms and 2 distinct living areas. The open plan living area comprises a modern kitchen with Caesar stone benches, Ilve upright stove, custom joinery and extensive storage. The kitchen is complemented by a north facing living area which has bi-fold doors extending to the private rear deck with mature low maintenance hedges and flowering garden. A meals area completes this living space, again with bi-fold doors opening to a deck which captures the morning sun.
The second living area was designed as a more formal space with the lounge room featuring an Escea gas fireplace and adjacent dining room. For families looking for more flexible spaces, this area has been used as a home theatre and pool room providing great flexibility to meet your needs.
The segregated main bedroom is generous in size, with a leafy, north facing outlook. There are extensive built in robes and storage and an Ensuite with marble benches and mosaic tiles and high quality fittings and fixtures. Two over-size bedrooms which easily accommodate desks for school study are located upstairs, each north facing with excellent natural light, additional split system heating and cooling as well as ceiling fans and a shared main bathroom. The fourth bedroom and fifth bedroom/study are located on the ground floor with a third bathroom with shower featuring mosaic tiles conveniently located for family or guest use.
Carparking and storage has been thoughtfully planned for with a double garage with separate storage room, ample off street parking on the sealed bitumen driveway as well as extensive under-house storage.
Features of the home include double glazed windows, shadow line ceilings, bi-fold doors creating a lovely indoor/outdoor living environment, parquetry flooring, ducted geothermal heating and cooling system and ducted vacuum. Superb positioning adjacent to Red Hill Nature reserve in a popular, premium inner south location with an easy walk to Deakin and Manuka, various private schools, the Parliamentary Triangle and Lake Burley Griffin.
Features:
• Discrete blue-ribbon location on the ‘Golden Mile’ adjacent Red Hill Nature Reserve
• Private electric gates with formal hedging and delightful established landscaped gardens
• North facing sun and natural light throughout all living and bedrooms
• Sunny entertaining decks, private terrace and courtyards
• Expansive chef’s kitchen with Caesarstone top with waterfall edge, Ilve upright stove and oven + generous storage including multi-shelf pull-out drawers
• Dining (Currently set up as billiard room)
• Dedicated study (or guest bedroom) with overlooking garden
• Laundry with extra storage (utilised as additional pantry space)
• Charming Escea fireplace in formal living
• Parquetry timber floors
• Substantial custom joinery
• Tasteful bathrooms with mosaic tiling, marble top, quality fittings and fixtures
• Double-glazed full-length windows and doors, including bi-fold doors opening to outdoor entertaining from the kitchen and family
• Double garage with flaked epoxy non-slip finish + internal access
• Geo-thermal heating and cooling + ducted gas heating
• Storage hot water system
• Upstairs split system AC + ceiling fans upstairs
• Ducted vacuum system
• Sprinkler system to verge, fixed watering to front of home
• Excellent storage throughout interior + under house storage and additional garage storage
• Close proximity to Deakin shops, Manuka, Canberra Girls Grammar & Canberra Grammar Schools and numerous other top schools, Parliamentary Triangle, Lake Burley Griffin and other Canberra icons.
Location
3 Mugga Way
Forrest ACT 2603
Details
5
3
2
EER: 5.0
House
Sold
Land area: | 1339 sqm (approx) |
3 Mugga Way Forrest is a beautiful, classic style home in a superb location on ‘the Golden Mile’ in an exclusive enclave opposite Red Hill walking trails and conveniently positioned between Canberra Girls Grammar School and Canberra Grammar School.
A secluded residence due to the electric gates and formal hedging, the home is surrounded by established manicured flowering gardens which provide a lovely year round outlook from various outdoor entertaining areas including 2 decks and a terrace. The 1,339 sqm (approx.) block provides beautiful, private outdoor areas with the benefit of a premium location without onerous garden maintenance.
Accommodation is generous and flexible with five bedrooms or 4 bedroom plus study configuration with three bathrooms and 2 distinct living areas. The open plan living area comprises a modern kitchen with Caesar stone benches, Ilve upright stove, custom joinery and extensive storage. The kitchen is complemented by a north facing living area which has bi-fold doors extending to the private rear deck with mature low maintenance hedges and flowering garden. A meals area completes this living space, again with bi-fold doors opening to a deck which captures the morning sun.
The second living area was designed as a more formal space with the lounge room featuring an Escea gas fireplace and adjacent dining room. For families looking for more flexible spaces, this area has been used as a home theatre and pool room providing great flexibility to meet your needs.
The segregated main bedroom is generous in size, with a leafy, north facing outlook. There are extensive built in robes and storage and an Ensuite with marble benches and mosaic tiles and high quality fittings and fixtures. Two over-size bedrooms which easily accommodate desks for school study are located upstairs, each north facing with excellent natural light, additional split system heating and cooling as well as ceiling fans and a shared main bathroom. The fourth bedroom and fifth bedroom/study are located on the ground floor with a third bathroom with shower featuring mosaic tiles conveniently located for family or guest use.
Carparking and storage has been thoughtfully planned for with a double garage with separate storage room, ample off street parking on the sealed bitumen driveway as well as extensive under-house storage.
Features of the home include double glazed windows, shadow line ceilings, bi-fold doors creating a lovely indoor/outdoor living environment, parquetry flooring, ducted geothermal heating and cooling system and ducted vacuum. Superb positioning adjacent to Red Hill Nature reserve in a popular, premium inner south location with an easy walk to Deakin and Manuka, various private schools, the Parliamentary Triangle and Lake Burley Griffin.
Features:
• Discrete blue-ribbon location on the ‘Golden Mile’ adjacent Red Hill Nature Reserve
• Private electric gates with formal hedging and delightful established landscaped gardens
• North facing sun and natural light throughout all living and bedrooms
• Sunny entertaining decks, private terrace and courtyards
• Expansive chef’s kitchen with Caesarstone top with waterfall edge, Ilve upright stove and oven + generous storage including multi-shelf pull-out drawers
• Dining (Currently set up as billiard room)
• Dedicated study (or guest bedroom) with overlooking garden
• Laundry with extra storage (utilised as additional pantry space)
• Charming Escea fireplace in formal living
• Parquetry timber floors
• Substantial custom joinery
• Tasteful bathrooms with mosaic tiling, marble top, quality fittings and fixtures
• Double-glazed full-length windows and doors, including bi-fold doors opening to outdoor entertaining from the kitchen and family
• Double garage with flaked epoxy non-slip finish + internal access
• Geo-thermal heating and cooling + ducted gas heating
• Storage hot water system
• Upstairs split system AC + ceiling fans upstairs
• Ducted vacuum system
• Sprinkler system to verge, fixed watering to front of home
• Excellent storage throughout interior + under house storage and additional garage storage
• Close proximity to Deakin shops, Manuka, Canberra Girls Grammar & Canberra Grammar Schools and numerous other top schools, Parliamentary Triangle, Lake Burley Griffin and other Canberra icons.
Read MoreA secluded residence due to the electric gates and formal hedging, the home is surrounded by established manicured flowering gardens which provide a lovely year round outlook from various outdoor entertaining areas including 2 decks and a terrace. The 1,339 sqm (approx.) block provides beautiful, private outdoor areas with the benefit of a premium location without onerous garden maintenance.
Accommodation is generous and flexible with five bedrooms or 4 bedroom plus study configuration with three bathrooms and 2 distinct living areas. The open plan living area comprises a modern kitchen with Caesar stone benches, Ilve upright stove, custom joinery and extensive storage. The kitchen is complemented by a north facing living area which has bi-fold doors extending to the private rear deck with mature low maintenance hedges and flowering garden. A meals area completes this living space, again with bi-fold doors opening to a deck which captures the morning sun.
The second living area was designed as a more formal space with the lounge room featuring an Escea gas fireplace and adjacent dining room. For families looking for more flexible spaces, this area has been used as a home theatre and pool room providing great flexibility to meet your needs.
The segregated main bedroom is generous in size, with a leafy, north facing outlook. There are extensive built in robes and storage and an Ensuite with marble benches and mosaic tiles and high quality fittings and fixtures. Two over-size bedrooms which easily accommodate desks for school study are located upstairs, each north facing with excellent natural light, additional split system heating and cooling as well as ceiling fans and a shared main bathroom. The fourth bedroom and fifth bedroom/study are located on the ground floor with a third bathroom with shower featuring mosaic tiles conveniently located for family or guest use.
Carparking and storage has been thoughtfully planned for with a double garage with separate storage room, ample off street parking on the sealed bitumen driveway as well as extensive under-house storage.
Features of the home include double glazed windows, shadow line ceilings, bi-fold doors creating a lovely indoor/outdoor living environment, parquetry flooring, ducted geothermal heating and cooling system and ducted vacuum. Superb positioning adjacent to Red Hill Nature reserve in a popular, premium inner south location with an easy walk to Deakin and Manuka, various private schools, the Parliamentary Triangle and Lake Burley Griffin.
Features:
• Discrete blue-ribbon location on the ‘Golden Mile’ adjacent Red Hill Nature Reserve
• Private electric gates with formal hedging and delightful established landscaped gardens
• North facing sun and natural light throughout all living and bedrooms
• Sunny entertaining decks, private terrace and courtyards
• Expansive chef’s kitchen with Caesarstone top with waterfall edge, Ilve upright stove and oven + generous storage including multi-shelf pull-out drawers
• Dining (Currently set up as billiard room)
• Dedicated study (or guest bedroom) with overlooking garden
• Laundry with extra storage (utilised as additional pantry space)
• Charming Escea fireplace in formal living
• Parquetry timber floors
• Substantial custom joinery
• Tasteful bathrooms with mosaic tiling, marble top, quality fittings and fixtures
• Double-glazed full-length windows and doors, including bi-fold doors opening to outdoor entertaining from the kitchen and family
• Double garage with flaked epoxy non-slip finish + internal access
• Geo-thermal heating and cooling + ducted gas heating
• Storage hot water system
• Upstairs split system AC + ceiling fans upstairs
• Ducted vacuum system
• Sprinkler system to verge, fixed watering to front of home
• Excellent storage throughout interior + under house storage and additional garage storage
• Close proximity to Deakin shops, Manuka, Canberra Girls Grammar & Canberra Grammar Schools and numerous other top schools, Parliamentary Triangle, Lake Burley Griffin and other Canberra icons.
Inspect
Contact agent


