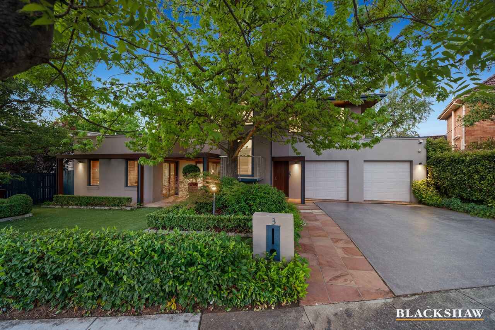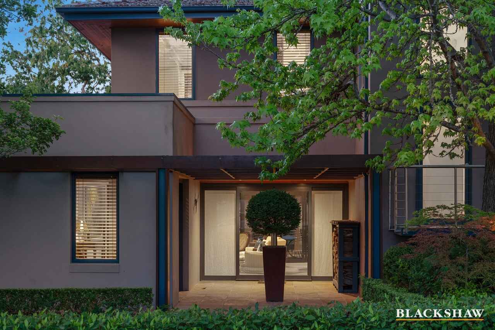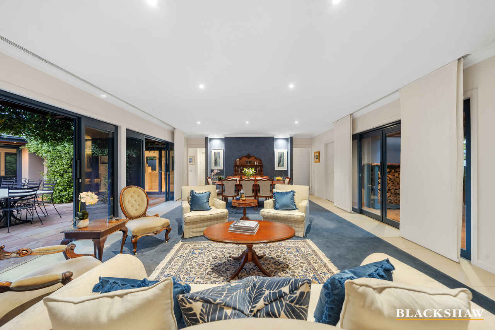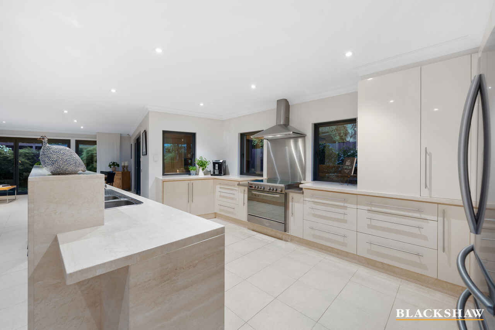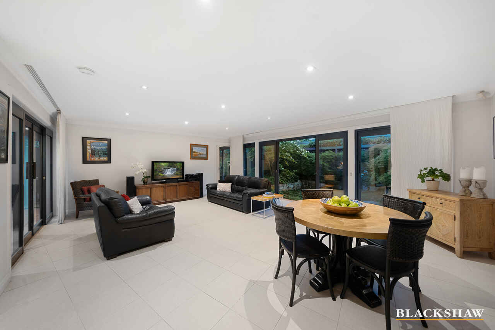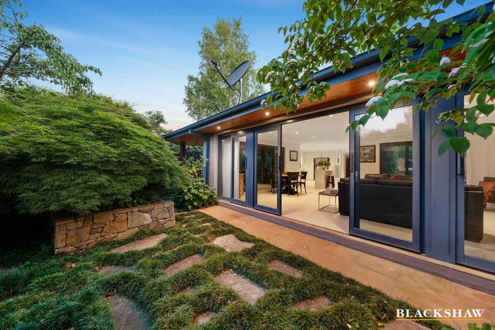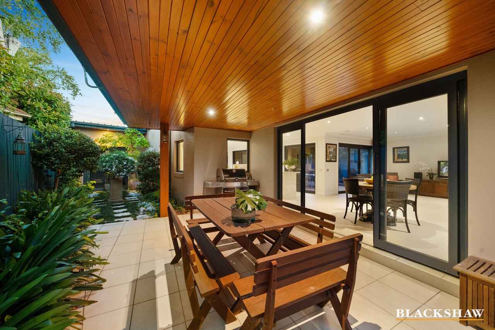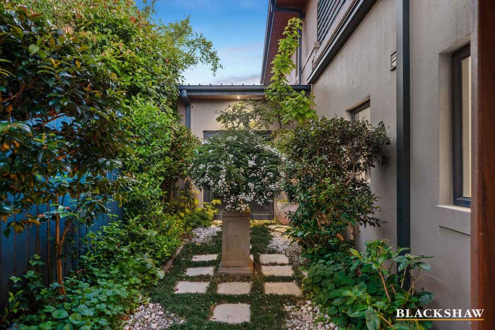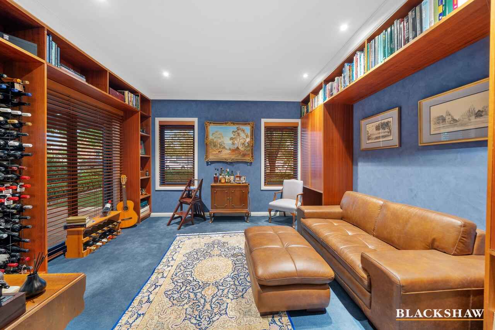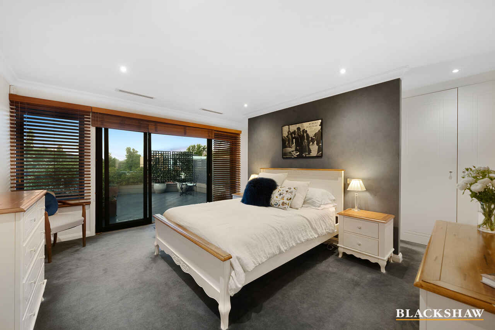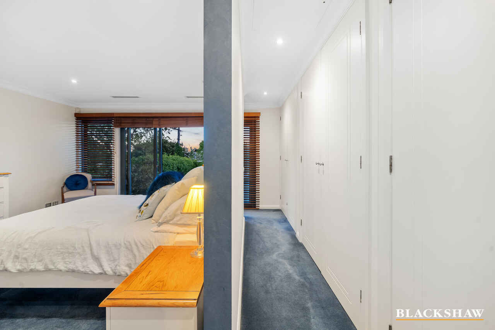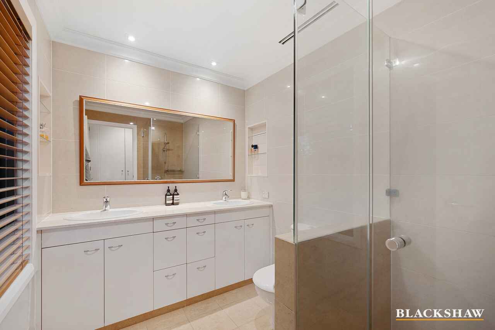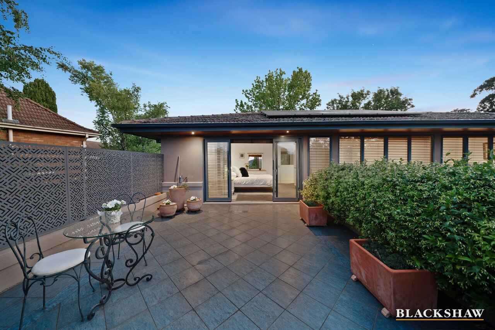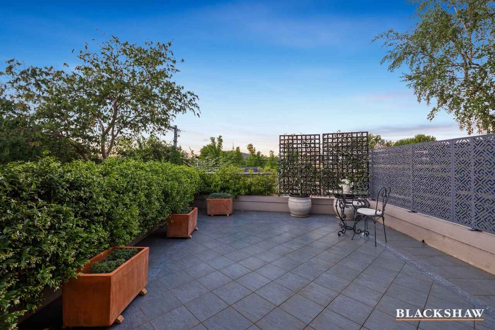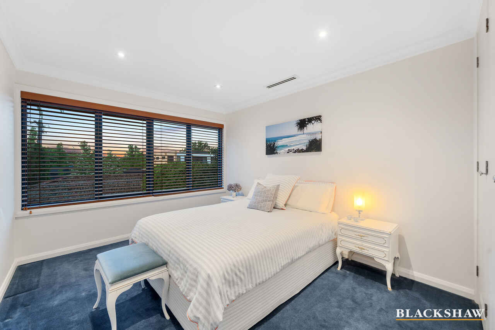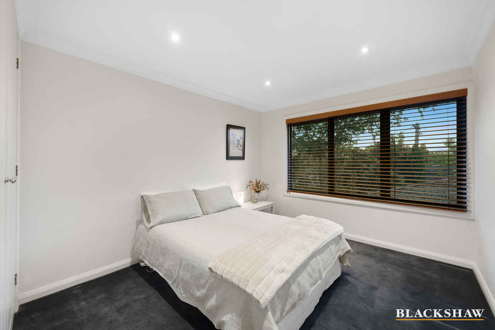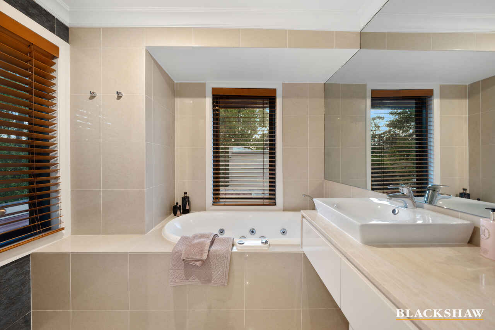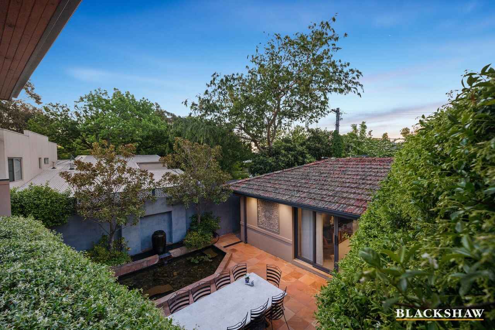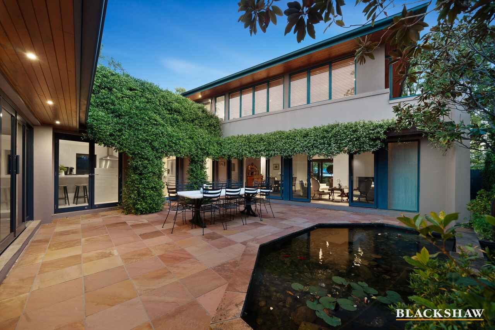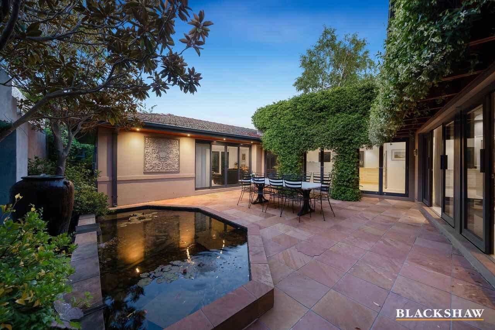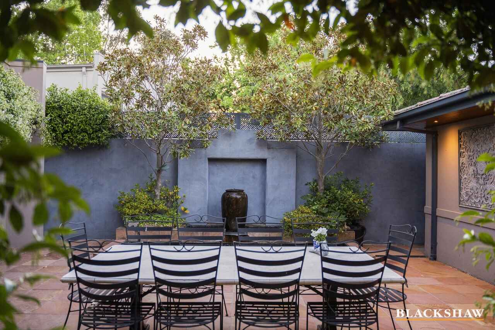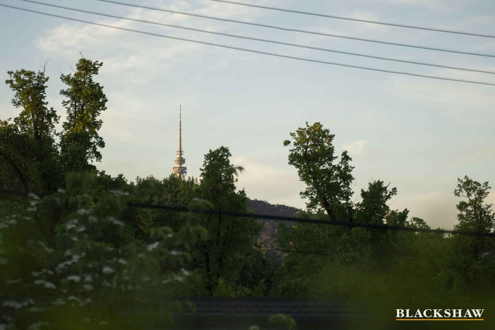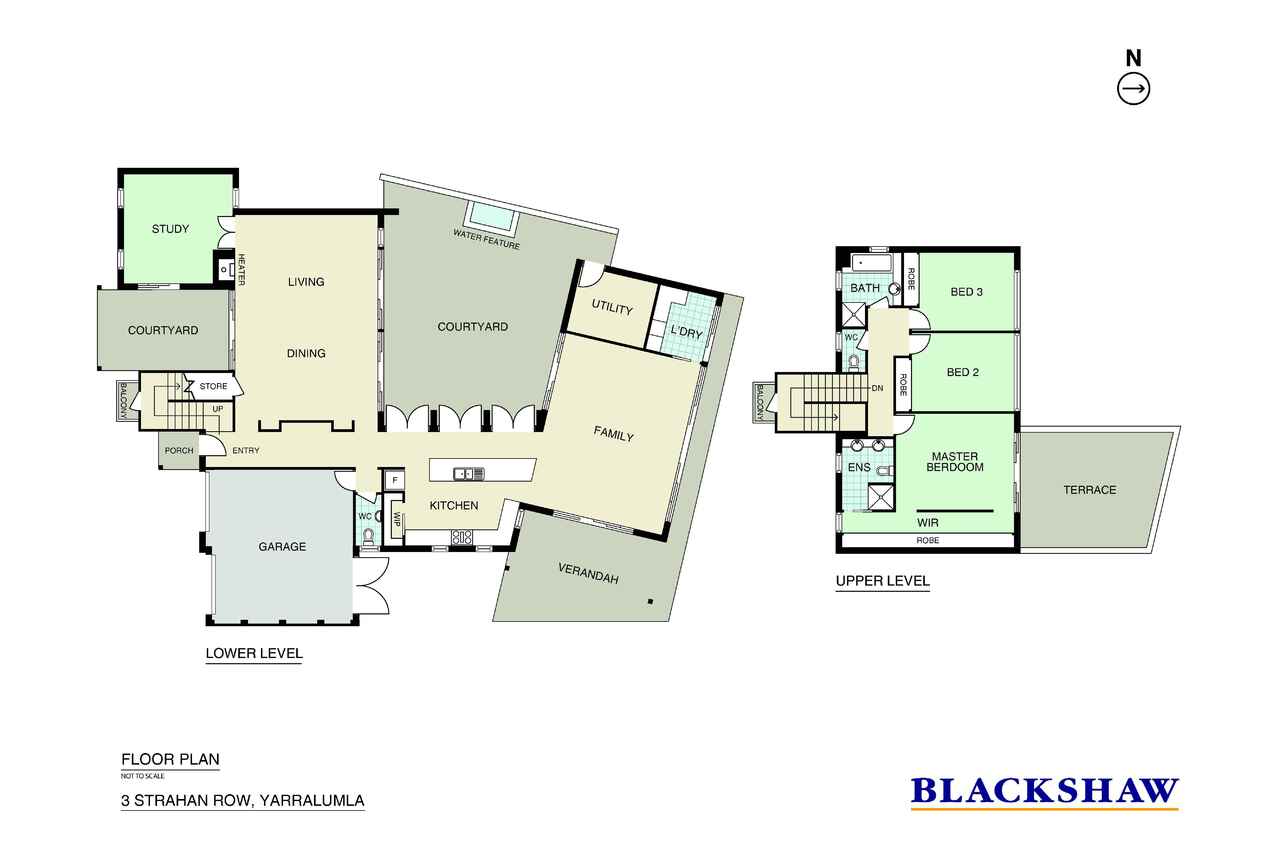Sophisticated and Stylish Entertainer with easy Stroll to Lake
Sold
Location
3 Strahan Row
Yarralumla ACT 2600
Details
3
2
2
EER: 3.0
House
Auction Saturday, 2 Mar 11:00 AM On site
Refined, and charming, this captivating and award-winning home benefits from so many considered touches including art display niches, a whiskey room that doubles as a library/study with cosy fireplace, plus a range of outdoor entertaining spaces including a cedar-clad alfresco area. Infact the latter is just one of four private outdoor relaxation zones.
A huge formal courtyard adjacent the impressive travertine kitchen can accommodate 40 plus guests. Off the whiskey room, a pergola-covered terrace could easily act as a home office entry, while upstairs, the master bedroom's enormous and spectacular private terrace is just the spot to relax and unwind and watch the changing light over Black Mountain.
There's no end to the verdant views from every room in this home courtesy of beautifully established gardens that feature fruit trees, maples, star jasmine, box hedging, and delicate Japanese maples.
For even more natural bounty, the Lake Burley Griffin foreshore is an easy stroll from your home's cul-de-sac location. The Yarralumla Village shops are also a short walk and both Royal Canberra Golf Club and the National Triangle can be reached in just a few minutes by car.
FEATURES
• Housing Institute of Australia and Master Builders Association winner
• Charming home with stylish, quality finishes including cedar trims
• Quiet cul-de-sac close to Lake Burley Griffin
• Multiple entertaining areas
• Formal dining and living zone with carpet inlay and access to front + rear courtyards
• Atmospheric whisky room /library/study
• Cosy wood fireplace
• Casual meals and family room opening to alfresco space
• Quality soft furnishings
• Travertine kitchen with hidden walk-in pantry, breakfast bar, refrigerator plumbing, Emilia 900m cooktop + Miele dishwasher
• Stylish master with dual-sink ensuite and family bathroom with shower and spa bath
• Guest powder room (on lower level)
• New hot water service
• New ducted reverse-cycle ducted air conditioning
• Underfloor heating to ground-floor living areas
• Reverse-cycle unit upstairs
• Solar panels
• Under-stair storage
• Juliet balcony to mezzanine landing
• Built-in wardrobes
• Alarm and intercom
• Quality artificial turf to front garden
• Double automated garage with banks of storage + internal access
• Off-street parking
Read MoreA huge formal courtyard adjacent the impressive travertine kitchen can accommodate 40 plus guests. Off the whiskey room, a pergola-covered terrace could easily act as a home office entry, while upstairs, the master bedroom's enormous and spectacular private terrace is just the spot to relax and unwind and watch the changing light over Black Mountain.
There's no end to the verdant views from every room in this home courtesy of beautifully established gardens that feature fruit trees, maples, star jasmine, box hedging, and delicate Japanese maples.
For even more natural bounty, the Lake Burley Griffin foreshore is an easy stroll from your home's cul-de-sac location. The Yarralumla Village shops are also a short walk and both Royal Canberra Golf Club and the National Triangle can be reached in just a few minutes by car.
FEATURES
• Housing Institute of Australia and Master Builders Association winner
• Charming home with stylish, quality finishes including cedar trims
• Quiet cul-de-sac close to Lake Burley Griffin
• Multiple entertaining areas
• Formal dining and living zone with carpet inlay and access to front + rear courtyards
• Atmospheric whisky room /library/study
• Cosy wood fireplace
• Casual meals and family room opening to alfresco space
• Quality soft furnishings
• Travertine kitchen with hidden walk-in pantry, breakfast bar, refrigerator plumbing, Emilia 900m cooktop + Miele dishwasher
• Stylish master with dual-sink ensuite and family bathroom with shower and spa bath
• Guest powder room (on lower level)
• New hot water service
• New ducted reverse-cycle ducted air conditioning
• Underfloor heating to ground-floor living areas
• Reverse-cycle unit upstairs
• Solar panels
• Under-stair storage
• Juliet balcony to mezzanine landing
• Built-in wardrobes
• Alarm and intercom
• Quality artificial turf to front garden
• Double automated garage with banks of storage + internal access
• Off-street parking
Inspect
Contact agent
Listing agent
Refined, and charming, this captivating and award-winning home benefits from so many considered touches including art display niches, a whiskey room that doubles as a library/study with cosy fireplace, plus a range of outdoor entertaining spaces including a cedar-clad alfresco area. Infact the latter is just one of four private outdoor relaxation zones.
A huge formal courtyard adjacent the impressive travertine kitchen can accommodate 40 plus guests. Off the whiskey room, a pergola-covered terrace could easily act as a home office entry, while upstairs, the master bedroom's enormous and spectacular private terrace is just the spot to relax and unwind and watch the changing light over Black Mountain.
There's no end to the verdant views from every room in this home courtesy of beautifully established gardens that feature fruit trees, maples, star jasmine, box hedging, and delicate Japanese maples.
For even more natural bounty, the Lake Burley Griffin foreshore is an easy stroll from your home's cul-de-sac location. The Yarralumla Village shops are also a short walk and both Royal Canberra Golf Club and the National Triangle can be reached in just a few minutes by car.
FEATURES
• Housing Institute of Australia and Master Builders Association winner
• Charming home with stylish, quality finishes including cedar trims
• Quiet cul-de-sac close to Lake Burley Griffin
• Multiple entertaining areas
• Formal dining and living zone with carpet inlay and access to front + rear courtyards
• Atmospheric whisky room /library/study
• Cosy wood fireplace
• Casual meals and family room opening to alfresco space
• Quality soft furnishings
• Travertine kitchen with hidden walk-in pantry, breakfast bar, refrigerator plumbing, Emilia 900m cooktop + Miele dishwasher
• Stylish master with dual-sink ensuite and family bathroom with shower and spa bath
• Guest powder room (on lower level)
• New hot water service
• New ducted reverse-cycle ducted air conditioning
• Underfloor heating to ground-floor living areas
• Reverse-cycle unit upstairs
• Solar panels
• Under-stair storage
• Juliet balcony to mezzanine landing
• Built-in wardrobes
• Alarm and intercom
• Quality artificial turf to front garden
• Double automated garage with banks of storage + internal access
• Off-street parking
Read MoreA huge formal courtyard adjacent the impressive travertine kitchen can accommodate 40 plus guests. Off the whiskey room, a pergola-covered terrace could easily act as a home office entry, while upstairs, the master bedroom's enormous and spectacular private terrace is just the spot to relax and unwind and watch the changing light over Black Mountain.
There's no end to the verdant views from every room in this home courtesy of beautifully established gardens that feature fruit trees, maples, star jasmine, box hedging, and delicate Japanese maples.
For even more natural bounty, the Lake Burley Griffin foreshore is an easy stroll from your home's cul-de-sac location. The Yarralumla Village shops are also a short walk and both Royal Canberra Golf Club and the National Triangle can be reached in just a few minutes by car.
FEATURES
• Housing Institute of Australia and Master Builders Association winner
• Charming home with stylish, quality finishes including cedar trims
• Quiet cul-de-sac close to Lake Burley Griffin
• Multiple entertaining areas
• Formal dining and living zone with carpet inlay and access to front + rear courtyards
• Atmospheric whisky room /library/study
• Cosy wood fireplace
• Casual meals and family room opening to alfresco space
• Quality soft furnishings
• Travertine kitchen with hidden walk-in pantry, breakfast bar, refrigerator plumbing, Emilia 900m cooktop + Miele dishwasher
• Stylish master with dual-sink ensuite and family bathroom with shower and spa bath
• Guest powder room (on lower level)
• New hot water service
• New ducted reverse-cycle ducted air conditioning
• Underfloor heating to ground-floor living areas
• Reverse-cycle unit upstairs
• Solar panels
• Under-stair storage
• Juliet balcony to mezzanine landing
• Built-in wardrobes
• Alarm and intercom
• Quality artificial turf to front garden
• Double automated garage with banks of storage + internal access
• Off-street parking
Location
3 Strahan Row
Yarralumla ACT 2600
Details
3
2
2
EER: 3.0
House
Auction Saturday, 2 Mar 11:00 AM On site
Refined, and charming, this captivating and award-winning home benefits from so many considered touches including art display niches, a whiskey room that doubles as a library/study with cosy fireplace, plus a range of outdoor entertaining spaces including a cedar-clad alfresco area. Infact the latter is just one of four private outdoor relaxation zones.
A huge formal courtyard adjacent the impressive travertine kitchen can accommodate 40 plus guests. Off the whiskey room, a pergola-covered terrace could easily act as a home office entry, while upstairs, the master bedroom's enormous and spectacular private terrace is just the spot to relax and unwind and watch the changing light over Black Mountain.
There's no end to the verdant views from every room in this home courtesy of beautifully established gardens that feature fruit trees, maples, star jasmine, box hedging, and delicate Japanese maples.
For even more natural bounty, the Lake Burley Griffin foreshore is an easy stroll from your home's cul-de-sac location. The Yarralumla Village shops are also a short walk and both Royal Canberra Golf Club and the National Triangle can be reached in just a few minutes by car.
FEATURES
• Housing Institute of Australia and Master Builders Association winner
• Charming home with stylish, quality finishes including cedar trims
• Quiet cul-de-sac close to Lake Burley Griffin
• Multiple entertaining areas
• Formal dining and living zone with carpet inlay and access to front + rear courtyards
• Atmospheric whisky room /library/study
• Cosy wood fireplace
• Casual meals and family room opening to alfresco space
• Quality soft furnishings
• Travertine kitchen with hidden walk-in pantry, breakfast bar, refrigerator plumbing, Emilia 900m cooktop + Miele dishwasher
• Stylish master with dual-sink ensuite and family bathroom with shower and spa bath
• Guest powder room (on lower level)
• New hot water service
• New ducted reverse-cycle ducted air conditioning
• Underfloor heating to ground-floor living areas
• Reverse-cycle unit upstairs
• Solar panels
• Under-stair storage
• Juliet balcony to mezzanine landing
• Built-in wardrobes
• Alarm and intercom
• Quality artificial turf to front garden
• Double automated garage with banks of storage + internal access
• Off-street parking
Read MoreA huge formal courtyard adjacent the impressive travertine kitchen can accommodate 40 plus guests. Off the whiskey room, a pergola-covered terrace could easily act as a home office entry, while upstairs, the master bedroom's enormous and spectacular private terrace is just the spot to relax and unwind and watch the changing light over Black Mountain.
There's no end to the verdant views from every room in this home courtesy of beautifully established gardens that feature fruit trees, maples, star jasmine, box hedging, and delicate Japanese maples.
For even more natural bounty, the Lake Burley Griffin foreshore is an easy stroll from your home's cul-de-sac location. The Yarralumla Village shops are also a short walk and both Royal Canberra Golf Club and the National Triangle can be reached in just a few minutes by car.
FEATURES
• Housing Institute of Australia and Master Builders Association winner
• Charming home with stylish, quality finishes including cedar trims
• Quiet cul-de-sac close to Lake Burley Griffin
• Multiple entertaining areas
• Formal dining and living zone with carpet inlay and access to front + rear courtyards
• Atmospheric whisky room /library/study
• Cosy wood fireplace
• Casual meals and family room opening to alfresco space
• Quality soft furnishings
• Travertine kitchen with hidden walk-in pantry, breakfast bar, refrigerator plumbing, Emilia 900m cooktop + Miele dishwasher
• Stylish master with dual-sink ensuite and family bathroom with shower and spa bath
• Guest powder room (on lower level)
• New hot water service
• New ducted reverse-cycle ducted air conditioning
• Underfloor heating to ground-floor living areas
• Reverse-cycle unit upstairs
• Solar panels
• Under-stair storage
• Juliet balcony to mezzanine landing
• Built-in wardrobes
• Alarm and intercom
• Quality artificial turf to front garden
• Double automated garage with banks of storage + internal access
• Off-street parking
Inspect
Contact agent


