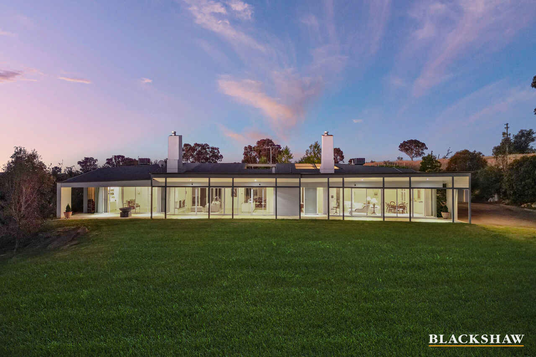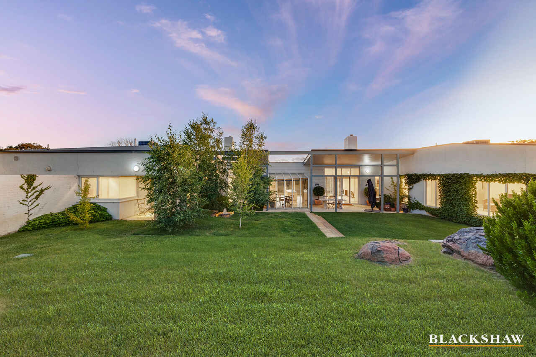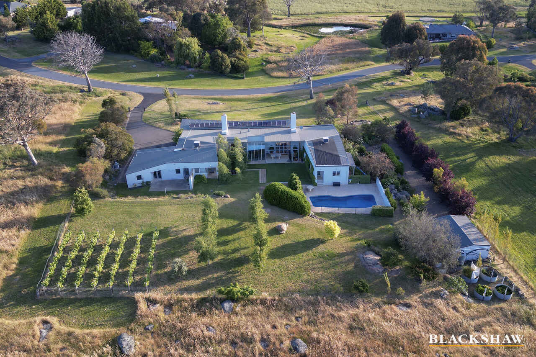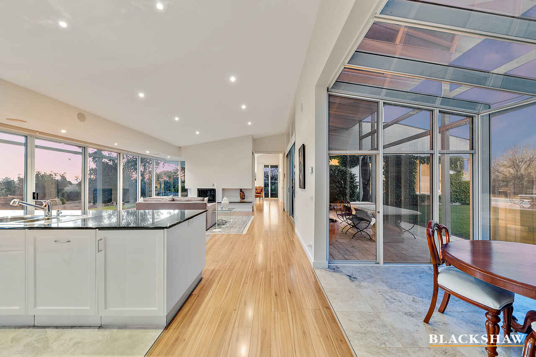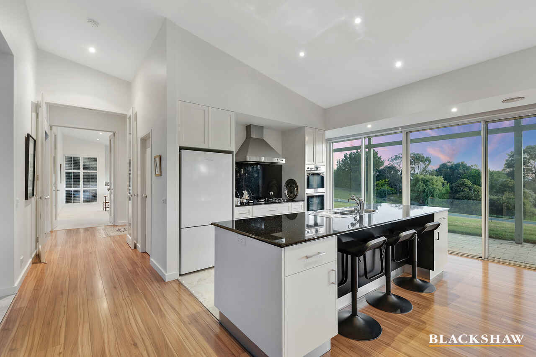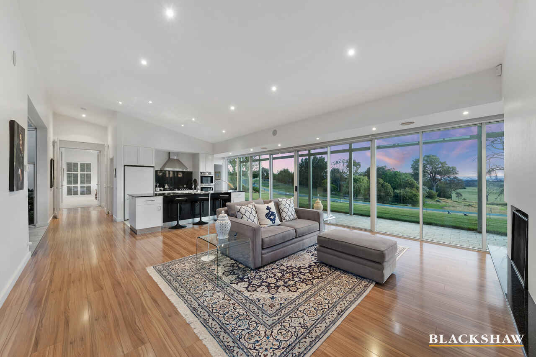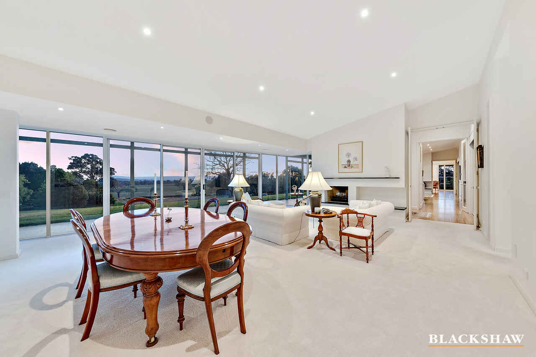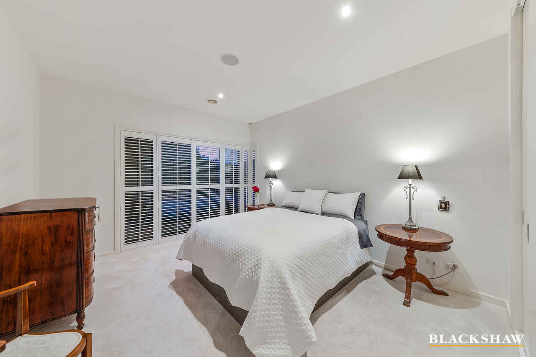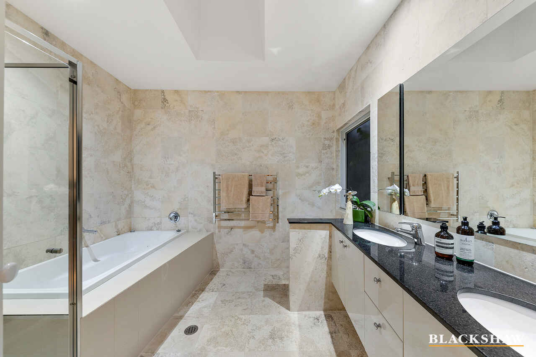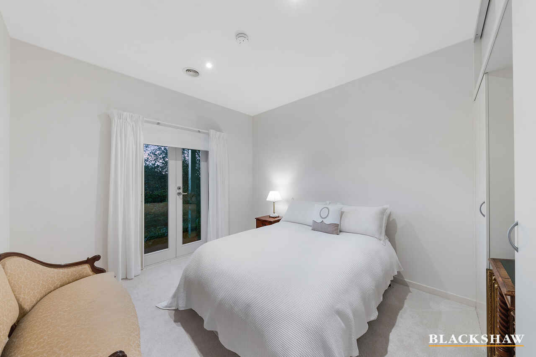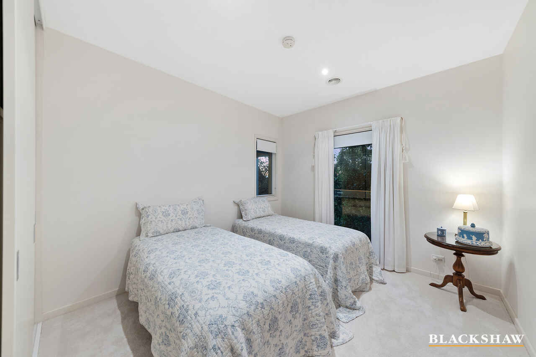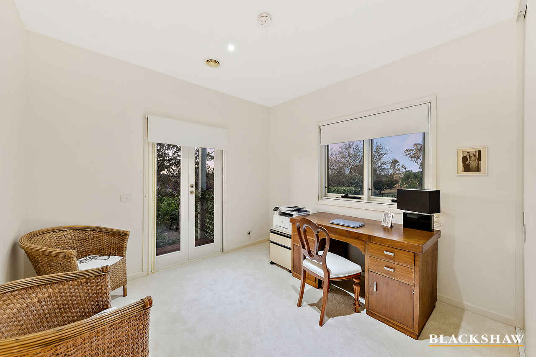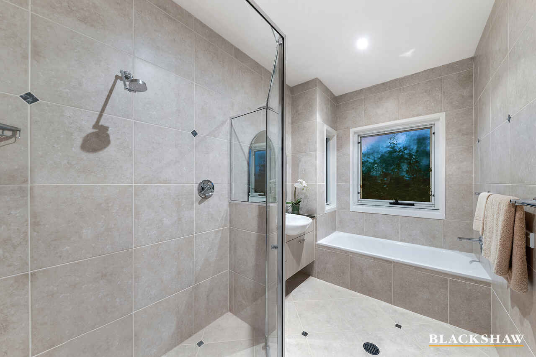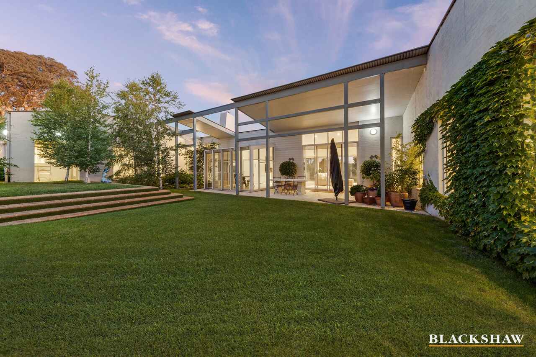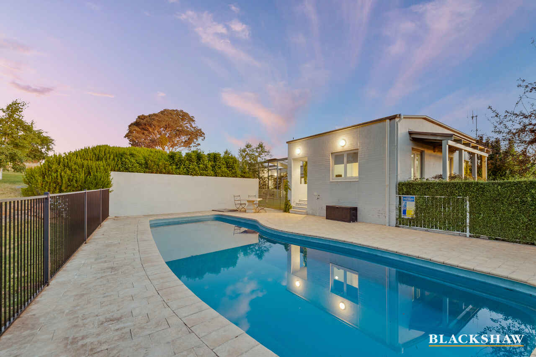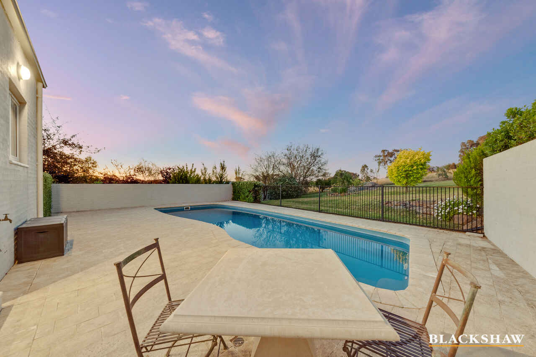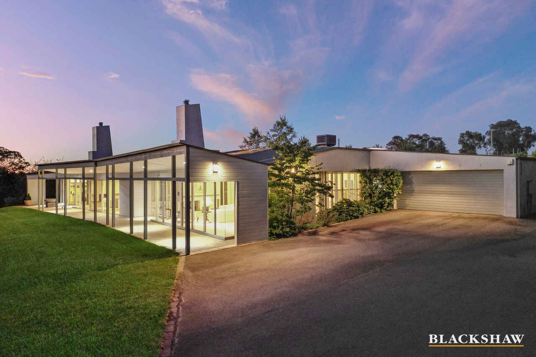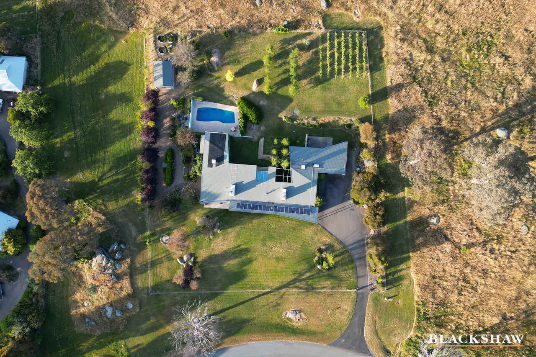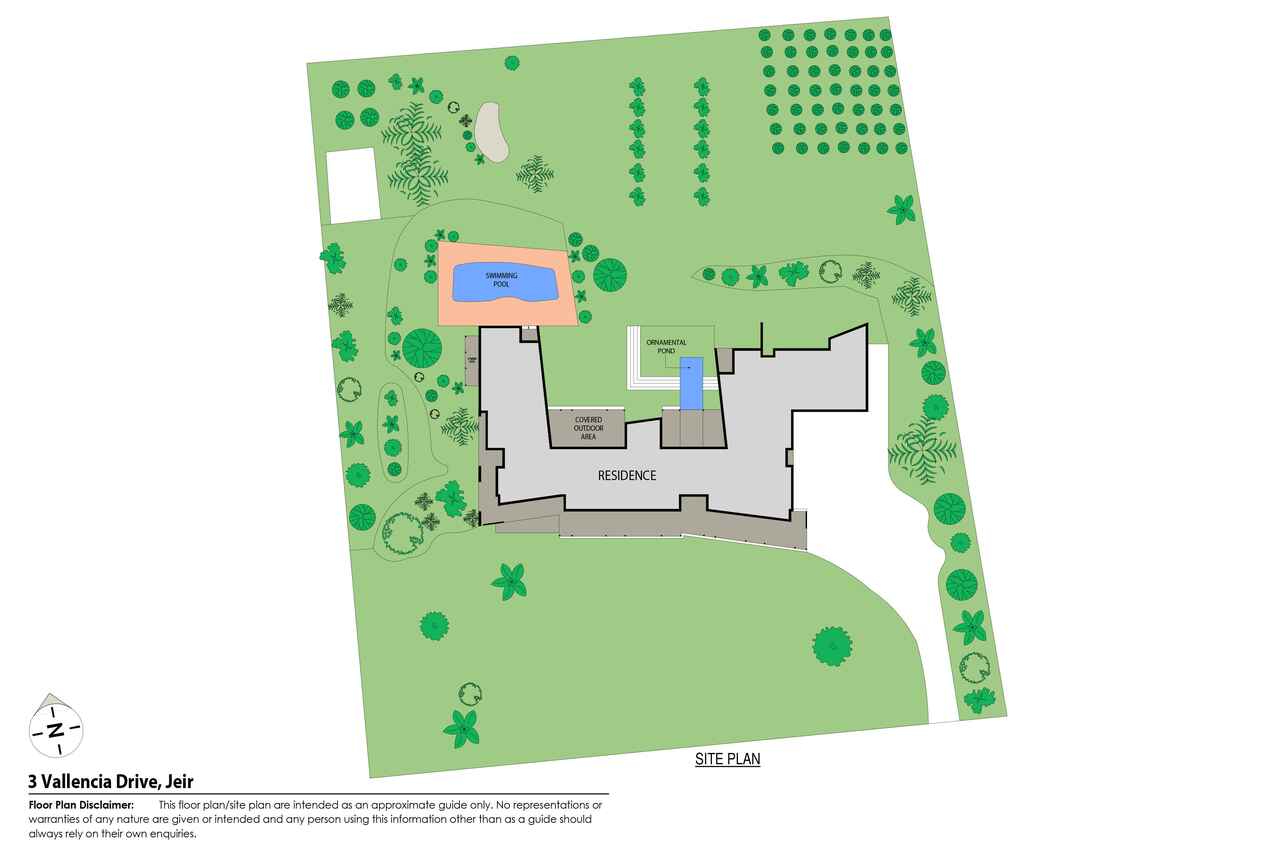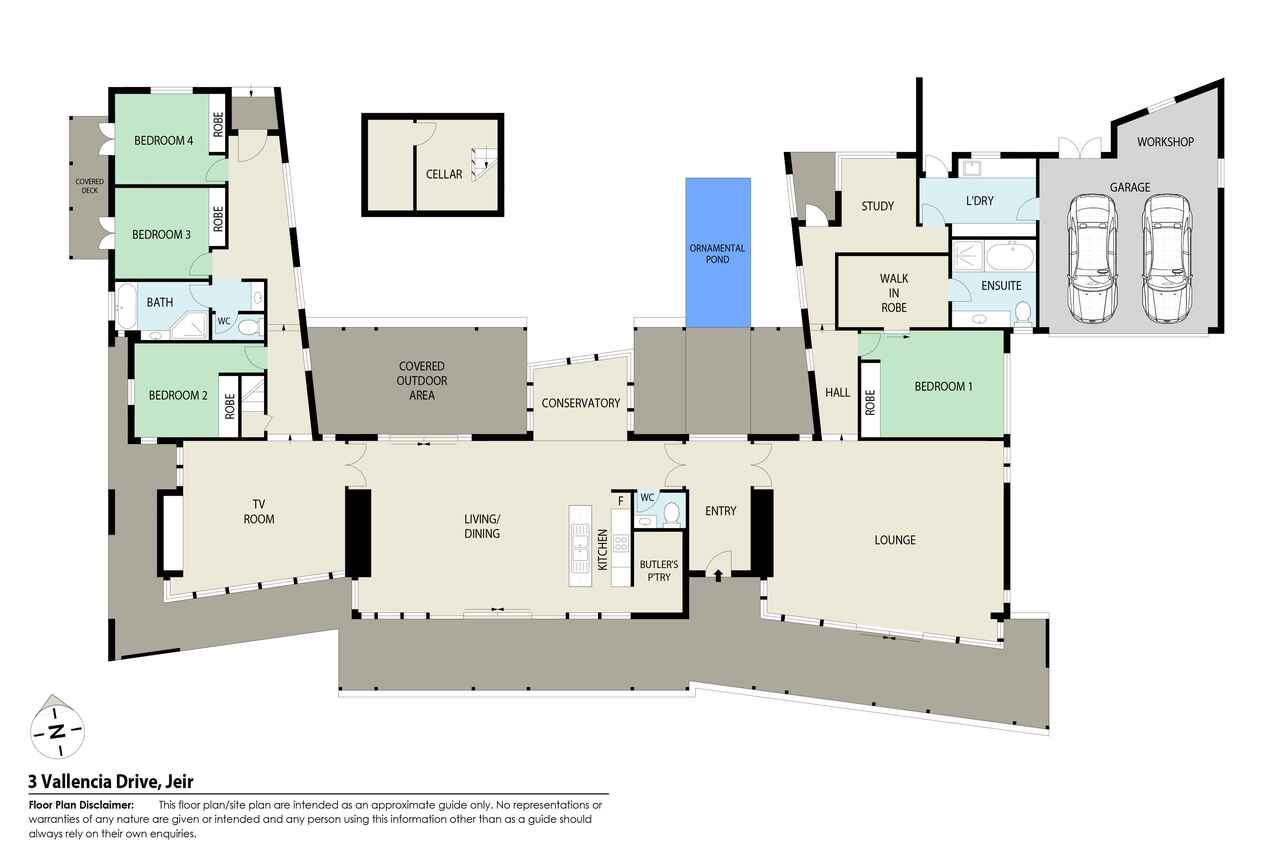Incredible acreage with elevated aspect and hobby vineyard
Sold
Location
3 Vallencia Drive
Jeir NSW 2582
Details
4
2
2
House
Auction Thursday, 2 Feb 06:00 PM On site
Land area: | 4564 sqm (approx) |
A taste of the good life beckons at this supreme property. Perched on an elevated 4562sqm block and located in a secure community of just 21 homes, this spectacular split-level residence on exclusive gated acreage is close to Canberra and offers sublime pastoral and mountain views. Sure to steal your heart, this property not only provides a spectacular residence with a clever floor plan but also has access to horse agistments and water from the estate's dam.
Designed by renowned Melbourne architect Daryl Jackson, 3.6m raked ceilings together with full-height glass to the front and rear, bring an impressive sense of scale to the residence. Clarity of sightlines through both the formal and casual living areas give a sense of being open to the world and yet privately contained.
There is a stillness to experience here – a lingering shared glass of wine beside one of two flickering fireplaces against a backdrop of captivating sunsets; morning coffee in the magical conservatory; or curling up with a book in the rear study where a glance out the window reveals ripening grapes in your own boutique vineyard.
Very much the central hub, the sensational kitchen with granite accents, premium appliances and optimal butler's pantry is ideally placed for entertaining. It has easy access to the expansive front verandah and to the north-facing rear alfresco space, heated saltwater pool and tranquil, landscaped gardens. A 2000-bottle wine cellar and tasting room off the nearby family room will keep the party going.
Beyond the living spaces are two separate sleeping wings. To the east, the large master has windows that frame leafy views, a built-in wardrobe plus enormous bespoke walk-through wardrobe, and an ensuite with dual sinks, walk-in shower, heated floor, heated towel rail and jetted bathtub. Three additional bedrooms in the opposite wing have expansive built-in wardrobes. Two open via French doors to a lovely shared deck wound with delicate clematis.
FEATURES
● an outstanding rural property in cool-climate wine district 14 minutes from the ACT border and 7 minutes to the newly built Murrumbateman Primary School
● remote gated entry to community of 21 homes plus electronic gated private driveway to home named 'Flemington'
● hobby vineyard planted to Merlot and Shiraz grapes
● five living areas including a games or TV room with in-ceiling sound system to family rooms
● bespoke marble-topped cabinetry
● modern granite hearths to two fireplaces, one of which is a Cheminees Philippe
● 2000-bottle wine cellar
● saltwater solar heated swimming pool
● water feature with water lilies in an amphitheatre-style north-facing rear garden
● mutliple alfresco spaces to the front and rear with easy indoor-outdoor flow
● chic kitchen featuring Fisher & Paykel gas cooktop with wok burner, double Miele oven, Miele dishwasher, four-seat island and a butler's pantry with plumbing for a second refrigerator
● conservatory meals area off the kitchen with Magnetite windows
● master suite in its own wing with rear entrance to a small covered terrace
● large study close to master which could also be used as a nursery
● three additional bedrooms with built-in wardrobes and access to large family bathroom with travertine tiles, heated floor and a separate toilet and basin
● guest powder room off the entry
● excellent storage to bright laundry
● two instant gas hot water systems
● heated floors to bathrooms
● ducted gas heating throughout
● double automated garage with workshop at rear
● freestanding separate shed with roller door
● 5.5kw solar system
● Security system
● Updated pumps, flooring and heating
Read MoreDesigned by renowned Melbourne architect Daryl Jackson, 3.6m raked ceilings together with full-height glass to the front and rear, bring an impressive sense of scale to the residence. Clarity of sightlines through both the formal and casual living areas give a sense of being open to the world and yet privately contained.
There is a stillness to experience here – a lingering shared glass of wine beside one of two flickering fireplaces against a backdrop of captivating sunsets; morning coffee in the magical conservatory; or curling up with a book in the rear study where a glance out the window reveals ripening grapes in your own boutique vineyard.
Very much the central hub, the sensational kitchen with granite accents, premium appliances and optimal butler's pantry is ideally placed for entertaining. It has easy access to the expansive front verandah and to the north-facing rear alfresco space, heated saltwater pool and tranquil, landscaped gardens. A 2000-bottle wine cellar and tasting room off the nearby family room will keep the party going.
Beyond the living spaces are two separate sleeping wings. To the east, the large master has windows that frame leafy views, a built-in wardrobe plus enormous bespoke walk-through wardrobe, and an ensuite with dual sinks, walk-in shower, heated floor, heated towel rail and jetted bathtub. Three additional bedrooms in the opposite wing have expansive built-in wardrobes. Two open via French doors to a lovely shared deck wound with delicate clematis.
FEATURES
● an outstanding rural property in cool-climate wine district 14 minutes from the ACT border and 7 minutes to the newly built Murrumbateman Primary School
● remote gated entry to community of 21 homes plus electronic gated private driveway to home named 'Flemington'
● hobby vineyard planted to Merlot and Shiraz grapes
● five living areas including a games or TV room with in-ceiling sound system to family rooms
● bespoke marble-topped cabinetry
● modern granite hearths to two fireplaces, one of which is a Cheminees Philippe
● 2000-bottle wine cellar
● saltwater solar heated swimming pool
● water feature with water lilies in an amphitheatre-style north-facing rear garden
● mutliple alfresco spaces to the front and rear with easy indoor-outdoor flow
● chic kitchen featuring Fisher & Paykel gas cooktop with wok burner, double Miele oven, Miele dishwasher, four-seat island and a butler's pantry with plumbing for a second refrigerator
● conservatory meals area off the kitchen with Magnetite windows
● master suite in its own wing with rear entrance to a small covered terrace
● large study close to master which could also be used as a nursery
● three additional bedrooms with built-in wardrobes and access to large family bathroom with travertine tiles, heated floor and a separate toilet and basin
● guest powder room off the entry
● excellent storage to bright laundry
● two instant gas hot water systems
● heated floors to bathrooms
● ducted gas heating throughout
● double automated garage with workshop at rear
● freestanding separate shed with roller door
● 5.5kw solar system
● Security system
● Updated pumps, flooring and heating
Inspect
Contact agent
Listing agents
A taste of the good life beckons at this supreme property. Perched on an elevated 4562sqm block and located in a secure community of just 21 homes, this spectacular split-level residence on exclusive gated acreage is close to Canberra and offers sublime pastoral and mountain views. Sure to steal your heart, this property not only provides a spectacular residence with a clever floor plan but also has access to horse agistments and water from the estate's dam.
Designed by renowned Melbourne architect Daryl Jackson, 3.6m raked ceilings together with full-height glass to the front and rear, bring an impressive sense of scale to the residence. Clarity of sightlines through both the formal and casual living areas give a sense of being open to the world and yet privately contained.
There is a stillness to experience here – a lingering shared glass of wine beside one of two flickering fireplaces against a backdrop of captivating sunsets; morning coffee in the magical conservatory; or curling up with a book in the rear study where a glance out the window reveals ripening grapes in your own boutique vineyard.
Very much the central hub, the sensational kitchen with granite accents, premium appliances and optimal butler's pantry is ideally placed for entertaining. It has easy access to the expansive front verandah and to the north-facing rear alfresco space, heated saltwater pool and tranquil, landscaped gardens. A 2000-bottle wine cellar and tasting room off the nearby family room will keep the party going.
Beyond the living spaces are two separate sleeping wings. To the east, the large master has windows that frame leafy views, a built-in wardrobe plus enormous bespoke walk-through wardrobe, and an ensuite with dual sinks, walk-in shower, heated floor, heated towel rail and jetted bathtub. Three additional bedrooms in the opposite wing have expansive built-in wardrobes. Two open via French doors to a lovely shared deck wound with delicate clematis.
FEATURES
● an outstanding rural property in cool-climate wine district 14 minutes from the ACT border and 7 minutes to the newly built Murrumbateman Primary School
● remote gated entry to community of 21 homes plus electronic gated private driveway to home named 'Flemington'
● hobby vineyard planted to Merlot and Shiraz grapes
● five living areas including a games or TV room with in-ceiling sound system to family rooms
● bespoke marble-topped cabinetry
● modern granite hearths to two fireplaces, one of which is a Cheminees Philippe
● 2000-bottle wine cellar
● saltwater solar heated swimming pool
● water feature with water lilies in an amphitheatre-style north-facing rear garden
● mutliple alfresco spaces to the front and rear with easy indoor-outdoor flow
● chic kitchen featuring Fisher & Paykel gas cooktop with wok burner, double Miele oven, Miele dishwasher, four-seat island and a butler's pantry with plumbing for a second refrigerator
● conservatory meals area off the kitchen with Magnetite windows
● master suite in its own wing with rear entrance to a small covered terrace
● large study close to master which could also be used as a nursery
● three additional bedrooms with built-in wardrobes and access to large family bathroom with travertine tiles, heated floor and a separate toilet and basin
● guest powder room off the entry
● excellent storage to bright laundry
● two instant gas hot water systems
● heated floors to bathrooms
● ducted gas heating throughout
● double automated garage with workshop at rear
● freestanding separate shed with roller door
● 5.5kw solar system
● Security system
● Updated pumps, flooring and heating
Read MoreDesigned by renowned Melbourne architect Daryl Jackson, 3.6m raked ceilings together with full-height glass to the front and rear, bring an impressive sense of scale to the residence. Clarity of sightlines through both the formal and casual living areas give a sense of being open to the world and yet privately contained.
There is a stillness to experience here – a lingering shared glass of wine beside one of two flickering fireplaces against a backdrop of captivating sunsets; morning coffee in the magical conservatory; or curling up with a book in the rear study where a glance out the window reveals ripening grapes in your own boutique vineyard.
Very much the central hub, the sensational kitchen with granite accents, premium appliances and optimal butler's pantry is ideally placed for entertaining. It has easy access to the expansive front verandah and to the north-facing rear alfresco space, heated saltwater pool and tranquil, landscaped gardens. A 2000-bottle wine cellar and tasting room off the nearby family room will keep the party going.
Beyond the living spaces are two separate sleeping wings. To the east, the large master has windows that frame leafy views, a built-in wardrobe plus enormous bespoke walk-through wardrobe, and an ensuite with dual sinks, walk-in shower, heated floor, heated towel rail and jetted bathtub. Three additional bedrooms in the opposite wing have expansive built-in wardrobes. Two open via French doors to a lovely shared deck wound with delicate clematis.
FEATURES
● an outstanding rural property in cool-climate wine district 14 minutes from the ACT border and 7 minutes to the newly built Murrumbateman Primary School
● remote gated entry to community of 21 homes plus electronic gated private driveway to home named 'Flemington'
● hobby vineyard planted to Merlot and Shiraz grapes
● five living areas including a games or TV room with in-ceiling sound system to family rooms
● bespoke marble-topped cabinetry
● modern granite hearths to two fireplaces, one of which is a Cheminees Philippe
● 2000-bottle wine cellar
● saltwater solar heated swimming pool
● water feature with water lilies in an amphitheatre-style north-facing rear garden
● mutliple alfresco spaces to the front and rear with easy indoor-outdoor flow
● chic kitchen featuring Fisher & Paykel gas cooktop with wok burner, double Miele oven, Miele dishwasher, four-seat island and a butler's pantry with plumbing for a second refrigerator
● conservatory meals area off the kitchen with Magnetite windows
● master suite in its own wing with rear entrance to a small covered terrace
● large study close to master which could also be used as a nursery
● three additional bedrooms with built-in wardrobes and access to large family bathroom with travertine tiles, heated floor and a separate toilet and basin
● guest powder room off the entry
● excellent storage to bright laundry
● two instant gas hot water systems
● heated floors to bathrooms
● ducted gas heating throughout
● double automated garage with workshop at rear
● freestanding separate shed with roller door
● 5.5kw solar system
● Security system
● Updated pumps, flooring and heating
Location
3 Vallencia Drive
Jeir NSW 2582
Details
4
2
2
House
Auction Thursday, 2 Feb 06:00 PM On site
Land area: | 4564 sqm (approx) |
A taste of the good life beckons at this supreme property. Perched on an elevated 4562sqm block and located in a secure community of just 21 homes, this spectacular split-level residence on exclusive gated acreage is close to Canberra and offers sublime pastoral and mountain views. Sure to steal your heart, this property not only provides a spectacular residence with a clever floor plan but also has access to horse agistments and water from the estate's dam.
Designed by renowned Melbourne architect Daryl Jackson, 3.6m raked ceilings together with full-height glass to the front and rear, bring an impressive sense of scale to the residence. Clarity of sightlines through both the formal and casual living areas give a sense of being open to the world and yet privately contained.
There is a stillness to experience here – a lingering shared glass of wine beside one of two flickering fireplaces against a backdrop of captivating sunsets; morning coffee in the magical conservatory; or curling up with a book in the rear study where a glance out the window reveals ripening grapes in your own boutique vineyard.
Very much the central hub, the sensational kitchen with granite accents, premium appliances and optimal butler's pantry is ideally placed for entertaining. It has easy access to the expansive front verandah and to the north-facing rear alfresco space, heated saltwater pool and tranquil, landscaped gardens. A 2000-bottle wine cellar and tasting room off the nearby family room will keep the party going.
Beyond the living spaces are two separate sleeping wings. To the east, the large master has windows that frame leafy views, a built-in wardrobe plus enormous bespoke walk-through wardrobe, and an ensuite with dual sinks, walk-in shower, heated floor, heated towel rail and jetted bathtub. Three additional bedrooms in the opposite wing have expansive built-in wardrobes. Two open via French doors to a lovely shared deck wound with delicate clematis.
FEATURES
● an outstanding rural property in cool-climate wine district 14 minutes from the ACT border and 7 minutes to the newly built Murrumbateman Primary School
● remote gated entry to community of 21 homes plus electronic gated private driveway to home named 'Flemington'
● hobby vineyard planted to Merlot and Shiraz grapes
● five living areas including a games or TV room with in-ceiling sound system to family rooms
● bespoke marble-topped cabinetry
● modern granite hearths to two fireplaces, one of which is a Cheminees Philippe
● 2000-bottle wine cellar
● saltwater solar heated swimming pool
● water feature with water lilies in an amphitheatre-style north-facing rear garden
● mutliple alfresco spaces to the front and rear with easy indoor-outdoor flow
● chic kitchen featuring Fisher & Paykel gas cooktop with wok burner, double Miele oven, Miele dishwasher, four-seat island and a butler's pantry with plumbing for a second refrigerator
● conservatory meals area off the kitchen with Magnetite windows
● master suite in its own wing with rear entrance to a small covered terrace
● large study close to master which could also be used as a nursery
● three additional bedrooms with built-in wardrobes and access to large family bathroom with travertine tiles, heated floor and a separate toilet and basin
● guest powder room off the entry
● excellent storage to bright laundry
● two instant gas hot water systems
● heated floors to bathrooms
● ducted gas heating throughout
● double automated garage with workshop at rear
● freestanding separate shed with roller door
● 5.5kw solar system
● Security system
● Updated pumps, flooring and heating
Read MoreDesigned by renowned Melbourne architect Daryl Jackson, 3.6m raked ceilings together with full-height glass to the front and rear, bring an impressive sense of scale to the residence. Clarity of sightlines through both the formal and casual living areas give a sense of being open to the world and yet privately contained.
There is a stillness to experience here – a lingering shared glass of wine beside one of two flickering fireplaces against a backdrop of captivating sunsets; morning coffee in the magical conservatory; or curling up with a book in the rear study where a glance out the window reveals ripening grapes in your own boutique vineyard.
Very much the central hub, the sensational kitchen with granite accents, premium appliances and optimal butler's pantry is ideally placed for entertaining. It has easy access to the expansive front verandah and to the north-facing rear alfresco space, heated saltwater pool and tranquil, landscaped gardens. A 2000-bottle wine cellar and tasting room off the nearby family room will keep the party going.
Beyond the living spaces are two separate sleeping wings. To the east, the large master has windows that frame leafy views, a built-in wardrobe plus enormous bespoke walk-through wardrobe, and an ensuite with dual sinks, walk-in shower, heated floor, heated towel rail and jetted bathtub. Three additional bedrooms in the opposite wing have expansive built-in wardrobes. Two open via French doors to a lovely shared deck wound with delicate clematis.
FEATURES
● an outstanding rural property in cool-climate wine district 14 minutes from the ACT border and 7 minutes to the newly built Murrumbateman Primary School
● remote gated entry to community of 21 homes plus electronic gated private driveway to home named 'Flemington'
● hobby vineyard planted to Merlot and Shiraz grapes
● five living areas including a games or TV room with in-ceiling sound system to family rooms
● bespoke marble-topped cabinetry
● modern granite hearths to two fireplaces, one of which is a Cheminees Philippe
● 2000-bottle wine cellar
● saltwater solar heated swimming pool
● water feature with water lilies in an amphitheatre-style north-facing rear garden
● mutliple alfresco spaces to the front and rear with easy indoor-outdoor flow
● chic kitchen featuring Fisher & Paykel gas cooktop with wok burner, double Miele oven, Miele dishwasher, four-seat island and a butler's pantry with plumbing for a second refrigerator
● conservatory meals area off the kitchen with Magnetite windows
● master suite in its own wing with rear entrance to a small covered terrace
● large study close to master which could also be used as a nursery
● three additional bedrooms with built-in wardrobes and access to large family bathroom with travertine tiles, heated floor and a separate toilet and basin
● guest powder room off the entry
● excellent storage to bright laundry
● two instant gas hot water systems
● heated floors to bathrooms
● ducted gas heating throughout
● double automated garage with workshop at rear
● freestanding separate shed with roller door
● 5.5kw solar system
● Security system
● Updated pumps, flooring and heating
Inspect
Contact agent


