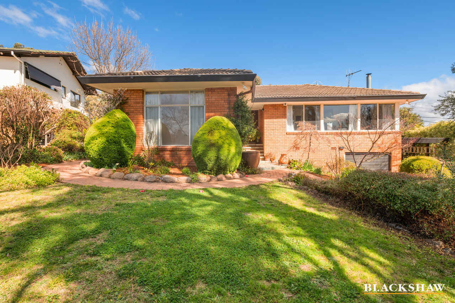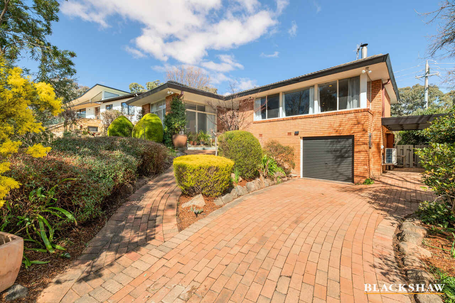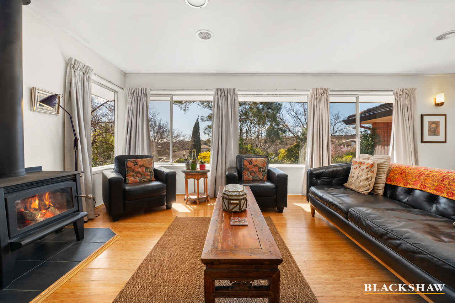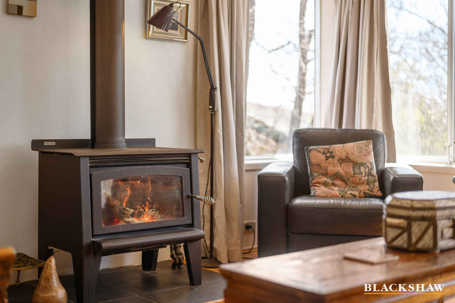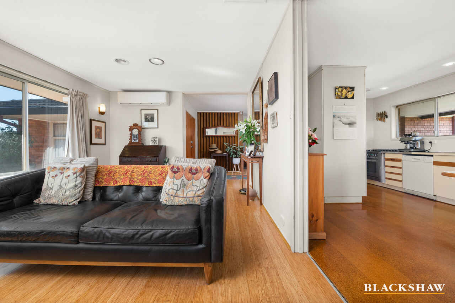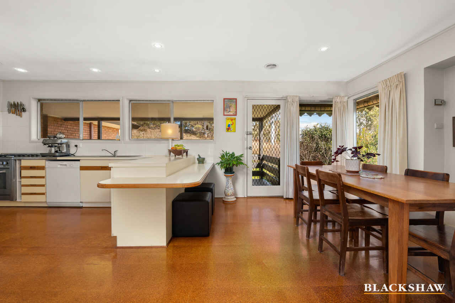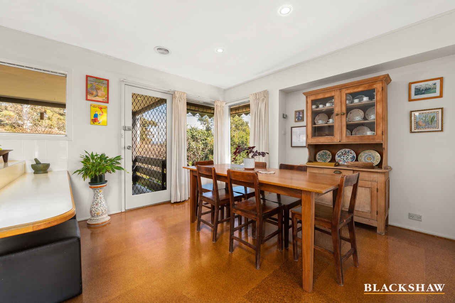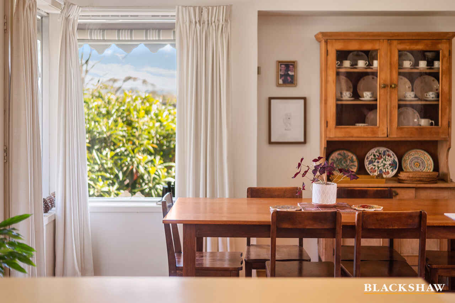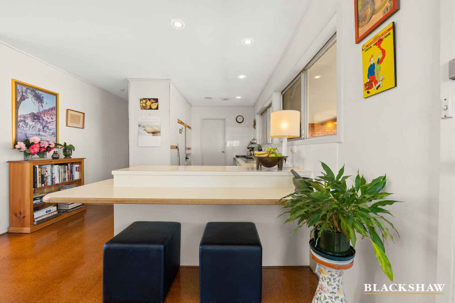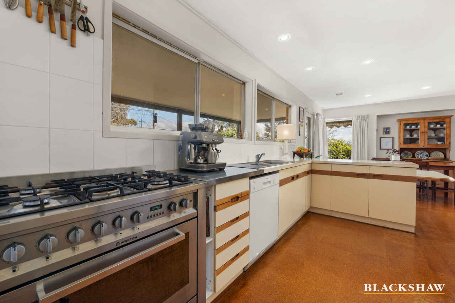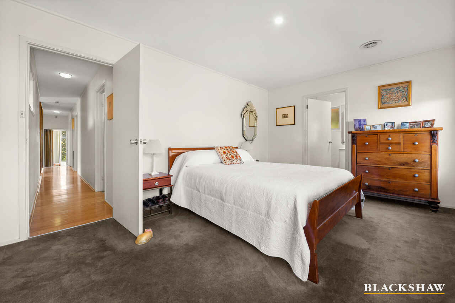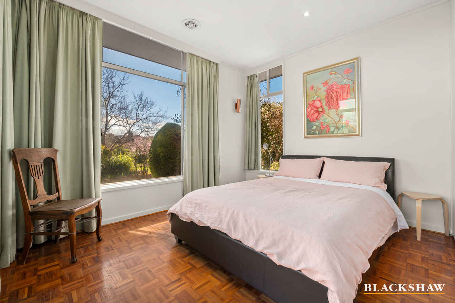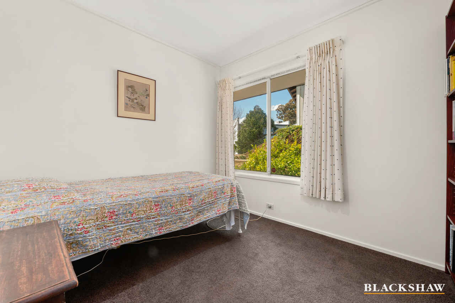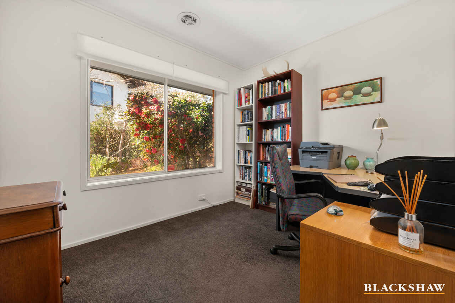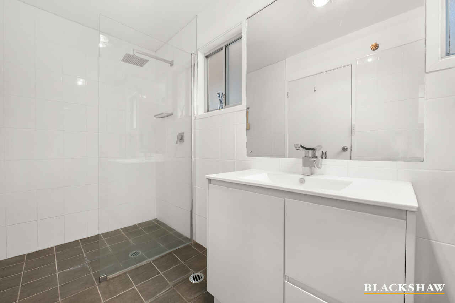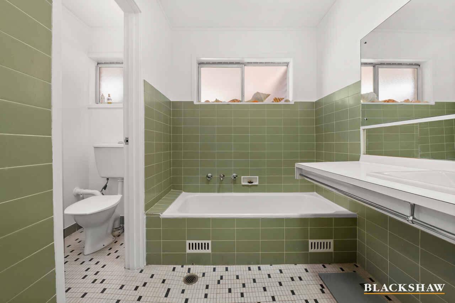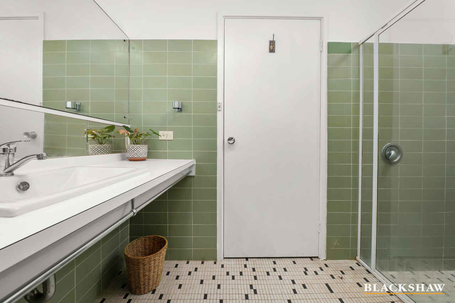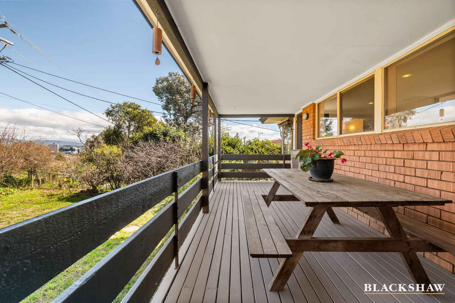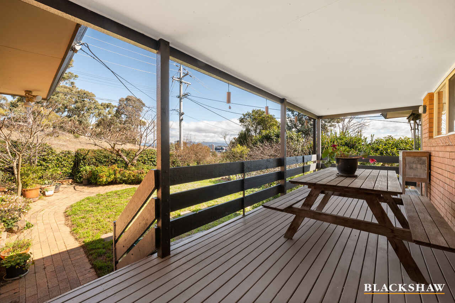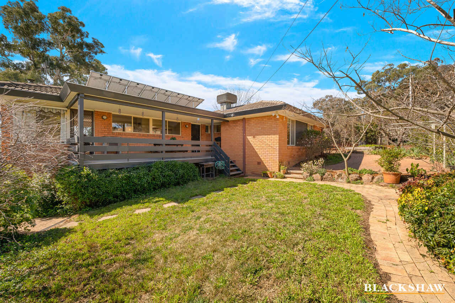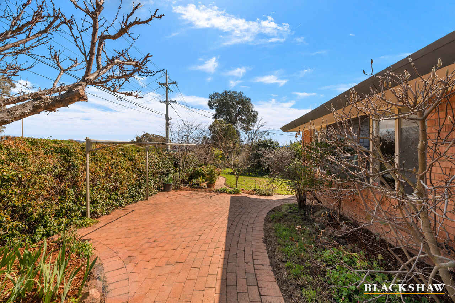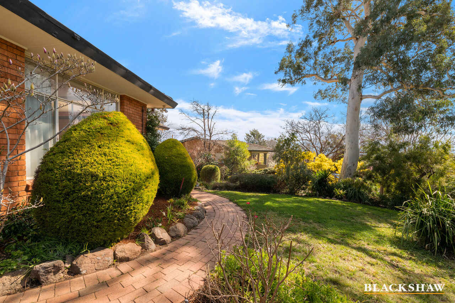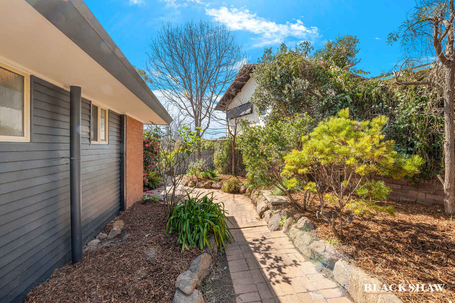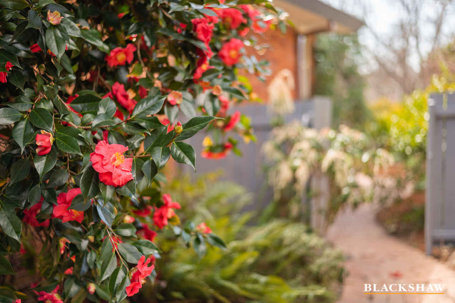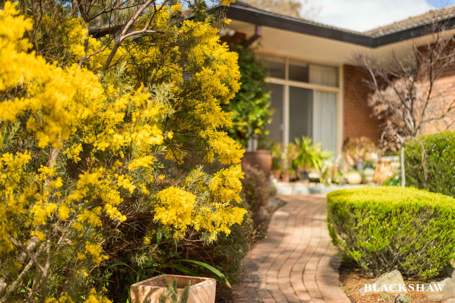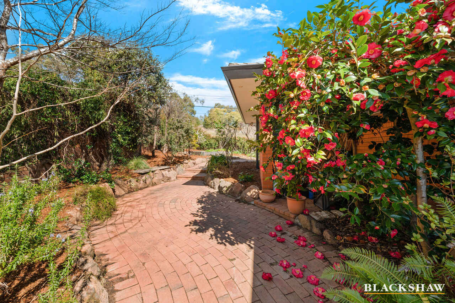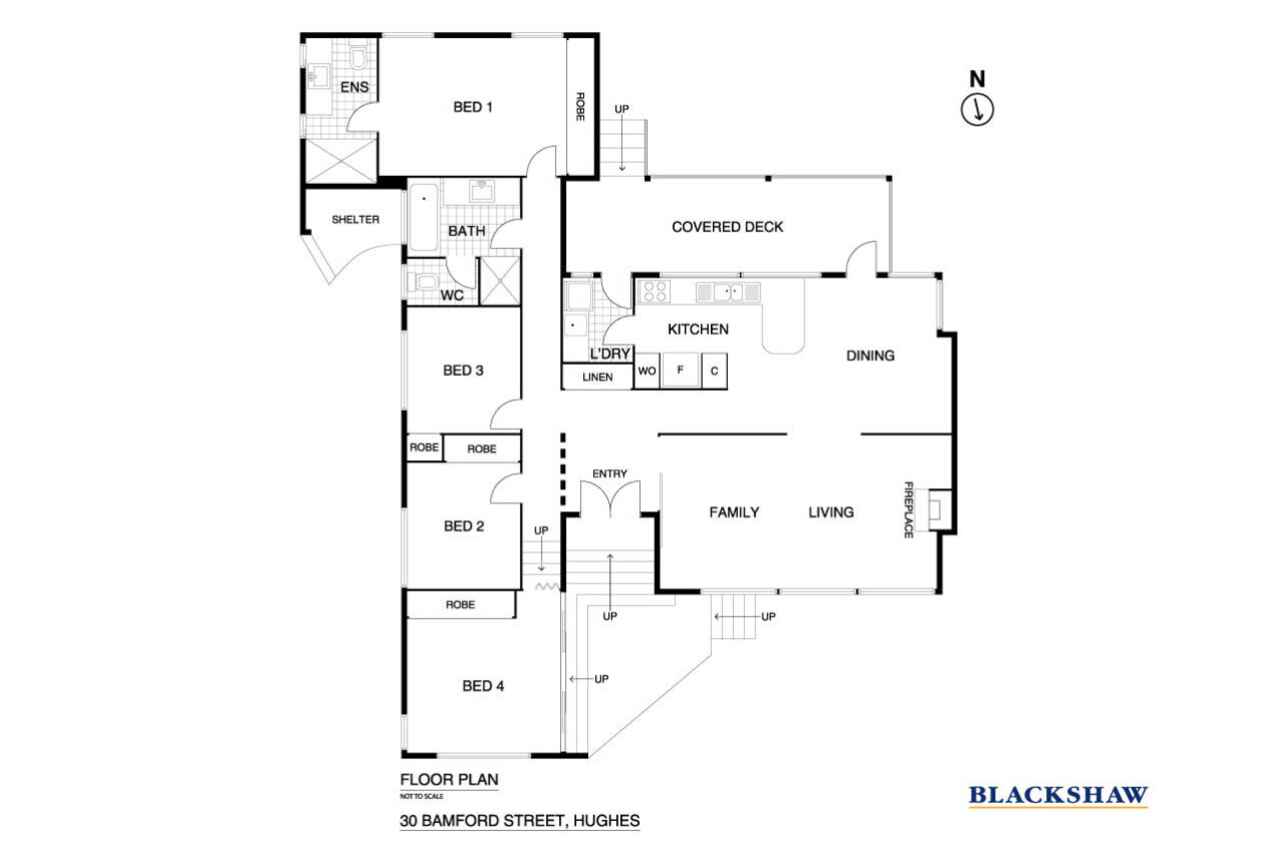Contemporary Family Living with a Premium Location
Sold
Location
30 Bamford Street
Hughes ACT 2605
Details
4
2
2
EER: 0.5
House
Auction Saturday, 24 Sep 11:30 AM On site
Land area: | 772 sqm (approx) |
Building size: | 135 sqm (approx) |
Vibrant gardens greet you to this idyllic family home sitting on 772 square meters of land backing reserve. With panoramic views of Woden Valley and a north-facing aspect, this home is a sanctuary located on a quiet loop street. With a floor plan tailored to family living and thoughtfully designed to seamlessly incorporate indoor and outdoor entertaining spaces this home delivers a timeless family appeal.
Stepping into the home you are welcomed by the spacious north-facing open-plan living spaces which effortlessly integrate into the dining and kitchen areas. The galley-style kitchen appointed with high-quality appliances throughout provides plentiful bench, cupboard and pantry space, perfect for growing families.
Accommodation is comprised of four bedrooms, each featuring a built-in wardrobe and the main bedroom is complete with an ensuite. The home is serviced by a three-way bathroom that boasts both a bathtub and shower.
The location of the property offers unmatched convenience, the central location facilitates easy access to the Woden Valley and Canberra's CBD. While the Hughes locations provide for short commutes to local shops, schools, hospitals, parks, and amenities.
Features:
- 772 Square meter land parcel
- Four-bedroom ensuite property with north-facing aspect
- Open Floor plan living areas, north facing living areas
- Covered Rear Deck with panoramic views
- Spacious main bedroom with ensuite and built-in robes
- Three light-filled bedrooms with built-in robes
- Main bathroom with shower and bathtub and separated toilet
- Solar panels, evaporative cooling, solid fuel, and split system heating
- New timber flooring
- Double car accommodation plus workshop and under house storage
- Direct reserve access
- Easy access to quality local schools, shops, and hospitals
Locate Attractions
- Woden Plaza
- Phillip Ice Skating Rink
- Federal Golf Club
- The Canberra Hospital
- Hughes Shops
- Garran Shops
- Hughes Primary
- Garran Primary
- Deakin High School
- Canberra College
- Canberra Grammar School
Read MoreStepping into the home you are welcomed by the spacious north-facing open-plan living spaces which effortlessly integrate into the dining and kitchen areas. The galley-style kitchen appointed with high-quality appliances throughout provides plentiful bench, cupboard and pantry space, perfect for growing families.
Accommodation is comprised of four bedrooms, each featuring a built-in wardrobe and the main bedroom is complete with an ensuite. The home is serviced by a three-way bathroom that boasts both a bathtub and shower.
The location of the property offers unmatched convenience, the central location facilitates easy access to the Woden Valley and Canberra's CBD. While the Hughes locations provide for short commutes to local shops, schools, hospitals, parks, and amenities.
Features:
- 772 Square meter land parcel
- Four-bedroom ensuite property with north-facing aspect
- Open Floor plan living areas, north facing living areas
- Covered Rear Deck with panoramic views
- Spacious main bedroom with ensuite and built-in robes
- Three light-filled bedrooms with built-in robes
- Main bathroom with shower and bathtub and separated toilet
- Solar panels, evaporative cooling, solid fuel, and split system heating
- New timber flooring
- Double car accommodation plus workshop and under house storage
- Direct reserve access
- Easy access to quality local schools, shops, and hospitals
Locate Attractions
- Woden Plaza
- Phillip Ice Skating Rink
- Federal Golf Club
- The Canberra Hospital
- Hughes Shops
- Garran Shops
- Hughes Primary
- Garran Primary
- Deakin High School
- Canberra College
- Canberra Grammar School
Inspect
Contact agent
Listing agent
Vibrant gardens greet you to this idyllic family home sitting on 772 square meters of land backing reserve. With panoramic views of Woden Valley and a north-facing aspect, this home is a sanctuary located on a quiet loop street. With a floor plan tailored to family living and thoughtfully designed to seamlessly incorporate indoor and outdoor entertaining spaces this home delivers a timeless family appeal.
Stepping into the home you are welcomed by the spacious north-facing open-plan living spaces which effortlessly integrate into the dining and kitchen areas. The galley-style kitchen appointed with high-quality appliances throughout provides plentiful bench, cupboard and pantry space, perfect for growing families.
Accommodation is comprised of four bedrooms, each featuring a built-in wardrobe and the main bedroom is complete with an ensuite. The home is serviced by a three-way bathroom that boasts both a bathtub and shower.
The location of the property offers unmatched convenience, the central location facilitates easy access to the Woden Valley and Canberra's CBD. While the Hughes locations provide for short commutes to local shops, schools, hospitals, parks, and amenities.
Features:
- 772 Square meter land parcel
- Four-bedroom ensuite property with north-facing aspect
- Open Floor plan living areas, north facing living areas
- Covered Rear Deck with panoramic views
- Spacious main bedroom with ensuite and built-in robes
- Three light-filled bedrooms with built-in robes
- Main bathroom with shower and bathtub and separated toilet
- Solar panels, evaporative cooling, solid fuel, and split system heating
- New timber flooring
- Double car accommodation plus workshop and under house storage
- Direct reserve access
- Easy access to quality local schools, shops, and hospitals
Locate Attractions
- Woden Plaza
- Phillip Ice Skating Rink
- Federal Golf Club
- The Canberra Hospital
- Hughes Shops
- Garran Shops
- Hughes Primary
- Garran Primary
- Deakin High School
- Canberra College
- Canberra Grammar School
Read MoreStepping into the home you are welcomed by the spacious north-facing open-plan living spaces which effortlessly integrate into the dining and kitchen areas. The galley-style kitchen appointed with high-quality appliances throughout provides plentiful bench, cupboard and pantry space, perfect for growing families.
Accommodation is comprised of four bedrooms, each featuring a built-in wardrobe and the main bedroom is complete with an ensuite. The home is serviced by a three-way bathroom that boasts both a bathtub and shower.
The location of the property offers unmatched convenience, the central location facilitates easy access to the Woden Valley and Canberra's CBD. While the Hughes locations provide for short commutes to local shops, schools, hospitals, parks, and amenities.
Features:
- 772 Square meter land parcel
- Four-bedroom ensuite property with north-facing aspect
- Open Floor plan living areas, north facing living areas
- Covered Rear Deck with panoramic views
- Spacious main bedroom with ensuite and built-in robes
- Three light-filled bedrooms with built-in robes
- Main bathroom with shower and bathtub and separated toilet
- Solar panels, evaporative cooling, solid fuel, and split system heating
- New timber flooring
- Double car accommodation plus workshop and under house storage
- Direct reserve access
- Easy access to quality local schools, shops, and hospitals
Locate Attractions
- Woden Plaza
- Phillip Ice Skating Rink
- Federal Golf Club
- The Canberra Hospital
- Hughes Shops
- Garran Shops
- Hughes Primary
- Garran Primary
- Deakin High School
- Canberra College
- Canberra Grammar School
Location
30 Bamford Street
Hughes ACT 2605
Details
4
2
2
EER: 0.5
House
Auction Saturday, 24 Sep 11:30 AM On site
Land area: | 772 sqm (approx) |
Building size: | 135 sqm (approx) |
Vibrant gardens greet you to this idyllic family home sitting on 772 square meters of land backing reserve. With panoramic views of Woden Valley and a north-facing aspect, this home is a sanctuary located on a quiet loop street. With a floor plan tailored to family living and thoughtfully designed to seamlessly incorporate indoor and outdoor entertaining spaces this home delivers a timeless family appeal.
Stepping into the home you are welcomed by the spacious north-facing open-plan living spaces which effortlessly integrate into the dining and kitchen areas. The galley-style kitchen appointed with high-quality appliances throughout provides plentiful bench, cupboard and pantry space, perfect for growing families.
Accommodation is comprised of four bedrooms, each featuring a built-in wardrobe and the main bedroom is complete with an ensuite. The home is serviced by a three-way bathroom that boasts both a bathtub and shower.
The location of the property offers unmatched convenience, the central location facilitates easy access to the Woden Valley and Canberra's CBD. While the Hughes locations provide for short commutes to local shops, schools, hospitals, parks, and amenities.
Features:
- 772 Square meter land parcel
- Four-bedroom ensuite property with north-facing aspect
- Open Floor plan living areas, north facing living areas
- Covered Rear Deck with panoramic views
- Spacious main bedroom with ensuite and built-in robes
- Three light-filled bedrooms with built-in robes
- Main bathroom with shower and bathtub and separated toilet
- Solar panels, evaporative cooling, solid fuel, and split system heating
- New timber flooring
- Double car accommodation plus workshop and under house storage
- Direct reserve access
- Easy access to quality local schools, shops, and hospitals
Locate Attractions
- Woden Plaza
- Phillip Ice Skating Rink
- Federal Golf Club
- The Canberra Hospital
- Hughes Shops
- Garran Shops
- Hughes Primary
- Garran Primary
- Deakin High School
- Canberra College
- Canberra Grammar School
Read MoreStepping into the home you are welcomed by the spacious north-facing open-plan living spaces which effortlessly integrate into the dining and kitchen areas. The galley-style kitchen appointed with high-quality appliances throughout provides plentiful bench, cupboard and pantry space, perfect for growing families.
Accommodation is comprised of four bedrooms, each featuring a built-in wardrobe and the main bedroom is complete with an ensuite. The home is serviced by a three-way bathroom that boasts both a bathtub and shower.
The location of the property offers unmatched convenience, the central location facilitates easy access to the Woden Valley and Canberra's CBD. While the Hughes locations provide for short commutes to local shops, schools, hospitals, parks, and amenities.
Features:
- 772 Square meter land parcel
- Four-bedroom ensuite property with north-facing aspect
- Open Floor plan living areas, north facing living areas
- Covered Rear Deck with panoramic views
- Spacious main bedroom with ensuite and built-in robes
- Three light-filled bedrooms with built-in robes
- Main bathroom with shower and bathtub and separated toilet
- Solar panels, evaporative cooling, solid fuel, and split system heating
- New timber flooring
- Double car accommodation plus workshop and under house storage
- Direct reserve access
- Easy access to quality local schools, shops, and hospitals
Locate Attractions
- Woden Plaza
- Phillip Ice Skating Rink
- Federal Golf Club
- The Canberra Hospital
- Hughes Shops
- Garran Shops
- Hughes Primary
- Garran Primary
- Deakin High School
- Canberra College
- Canberra Grammar School
Inspect
Contact agent


