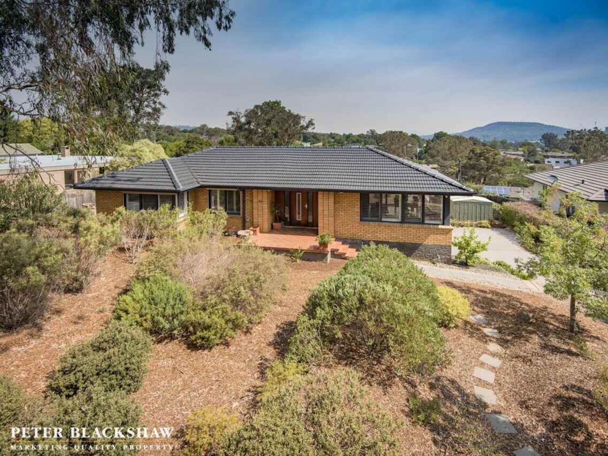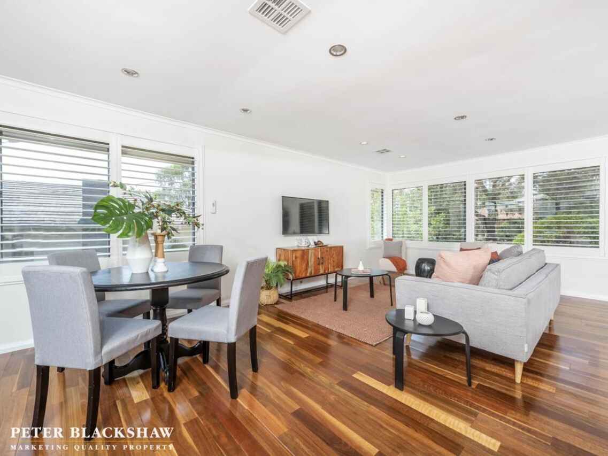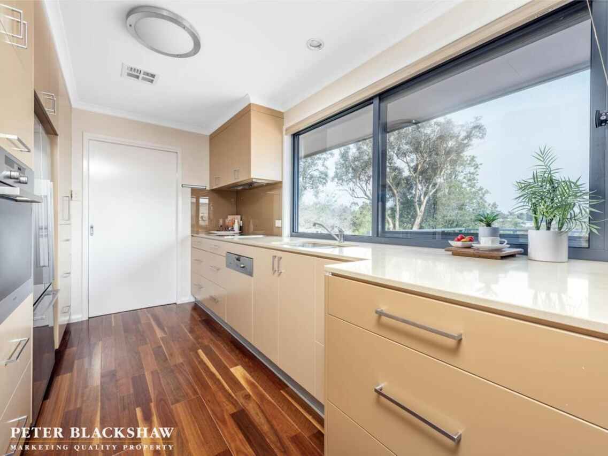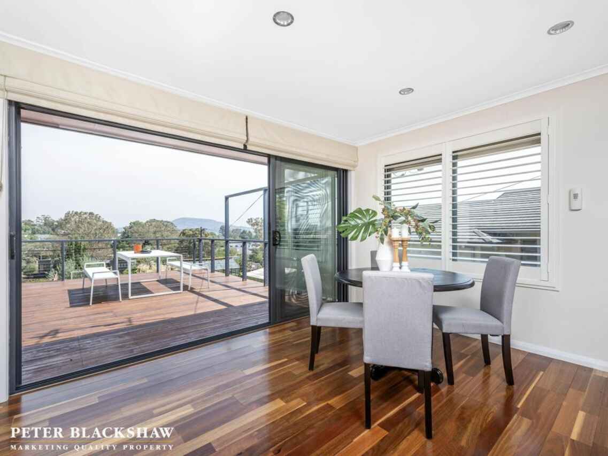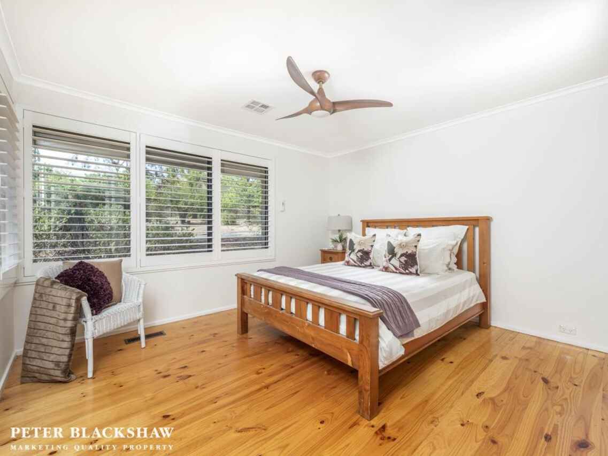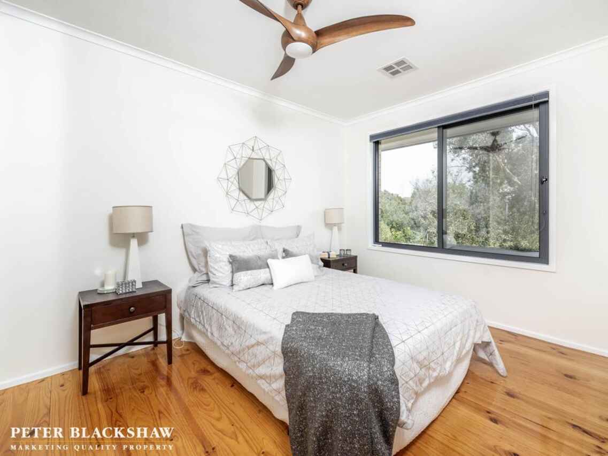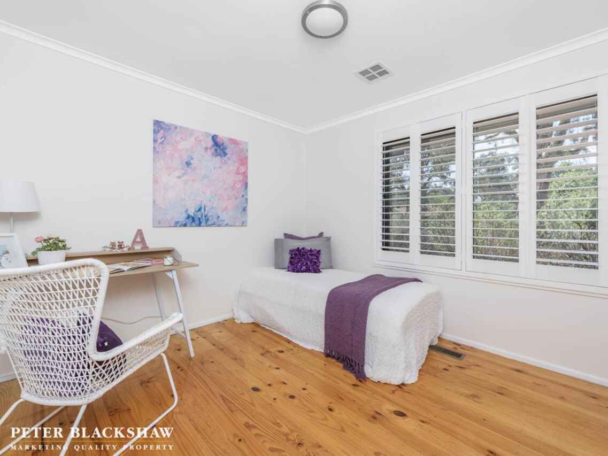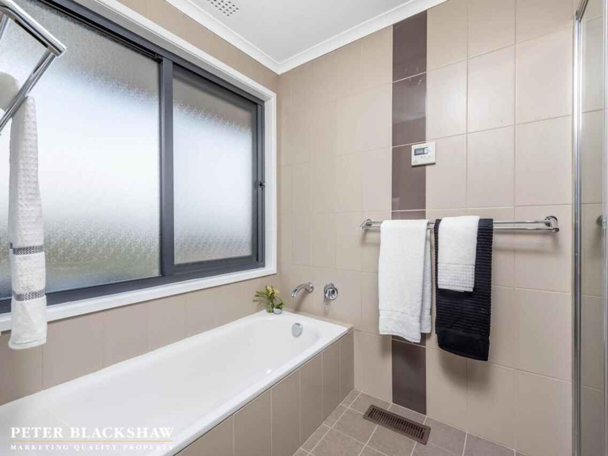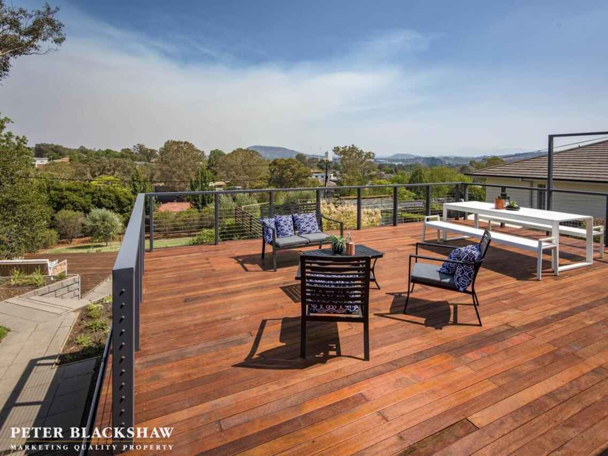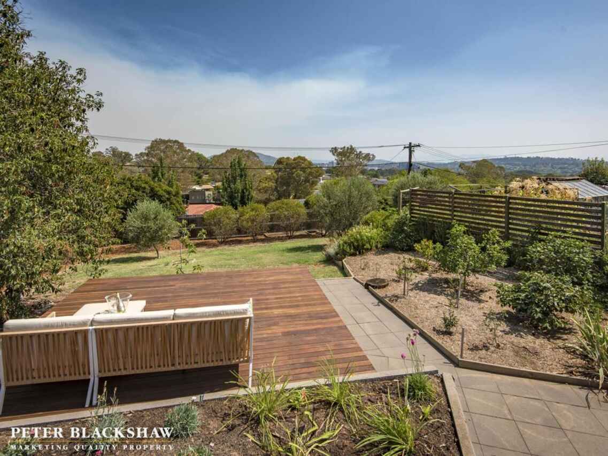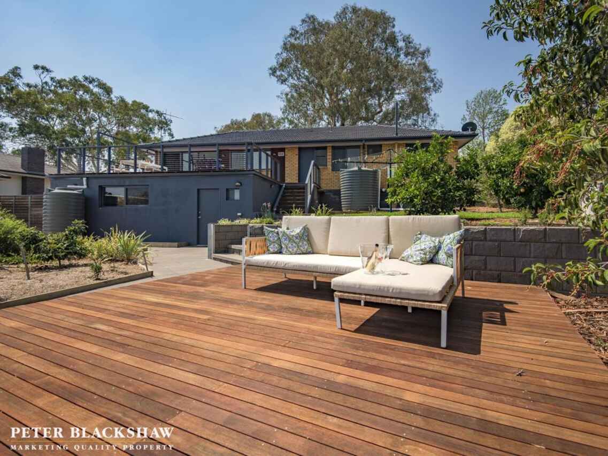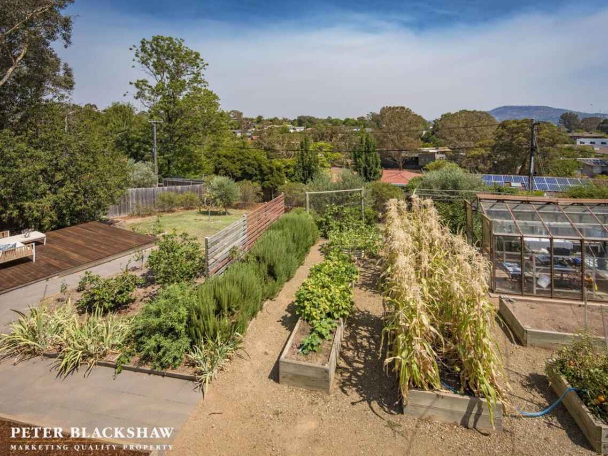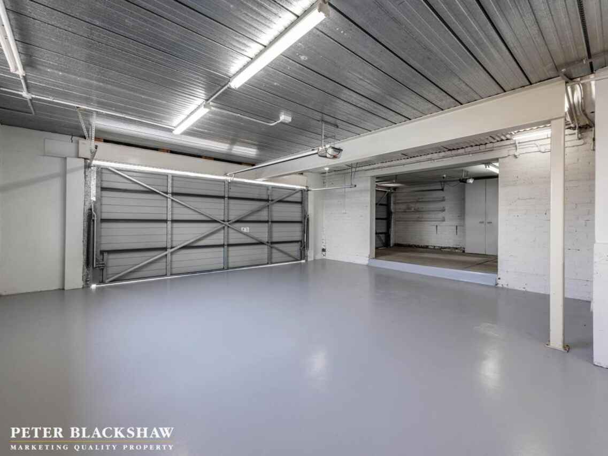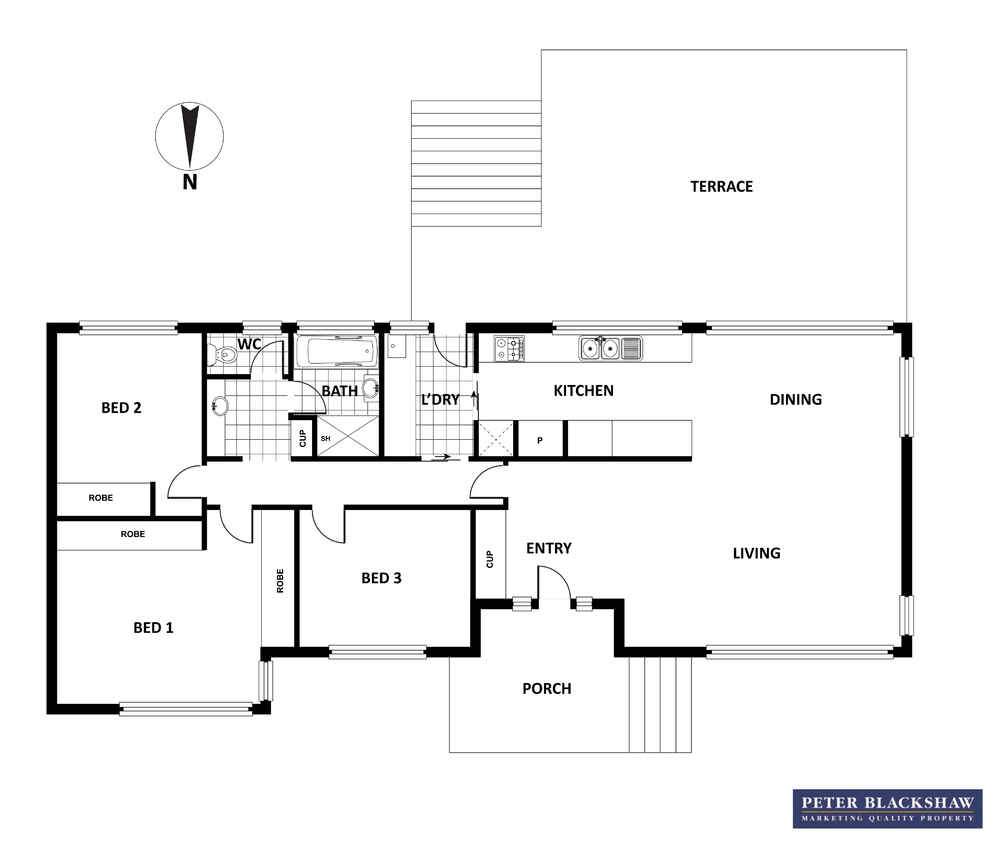Panoramic views in sought-after heights of Hughes
Sold
Location
30 Birdwood Street
Hughes ACT 2605
Details
3
1
4
EER: 2.5
House
Auction Saturday, 29 Feb 10:00 AM
Land area: | 1301.5 sqm (approx) |
Building size: | 125 sqm (approx) |
This light filled home is superbly positioned towards Mount Taylor and the Brindabellas. This prime central location provides a peaceful lifestyle with close proximity to Red Hill Nature Reserve, Federal Golf Course, numerous quality schools and parks, The Canberra Hospital, local shops, Woden Valley Shopping precinct and public transport.
Well-appointed, the interior is spacious with a flexible flowing floorplan providing a variety of living options. The open-plan kitchen and living area flows out through double sliding doors to an expansive deck with uninterrupted panoramic mountain vistas throughout all seasons.
The galley style kitchen is well equipped with quality Miele appliances, stone bench tops, ample storage and the ideal position to watch children play in the private rear yard.
The home is surrounded by stunning established gardens with a generous lawn area and second deck to the lower yard. Fresh produce is available at your fingertips from the well-established veggie garden and glass house.
This (1301sqm) block has been beautifully landscaped while still providing plenty of scope for extending the home or installing a swimming pool.
A four car garage provides plenty of car accommodation and storage space/workshop or room to renovate.
Features:
• Open-plan kitchen and living area open onto a generous sized outdoor entertaining area
• Miele appliances
• Stone benchtops
• Floating eucalyptus floorboards
• Plantation shutters throughout most of the home
• Double glazed windows to most of the home
• Ducted gas heating
• Ducted air conditioning
• Ceiling fans to master and second bedroom
• Instantaneous hot water system
• Built-ins
• Expansive terrace deck with views plus second deck on the lower side of the garden
• Four car garage under house
• Second toilet in garage
• Garden shed
• Glass house
• Water tanks
• Irrigation system to back lawn
• Raised vegetable garden beds
Read MoreWell-appointed, the interior is spacious with a flexible flowing floorplan providing a variety of living options. The open-plan kitchen and living area flows out through double sliding doors to an expansive deck with uninterrupted panoramic mountain vistas throughout all seasons.
The galley style kitchen is well equipped with quality Miele appliances, stone bench tops, ample storage and the ideal position to watch children play in the private rear yard.
The home is surrounded by stunning established gardens with a generous lawn area and second deck to the lower yard. Fresh produce is available at your fingertips from the well-established veggie garden and glass house.
This (1301sqm) block has been beautifully landscaped while still providing plenty of scope for extending the home or installing a swimming pool.
A four car garage provides plenty of car accommodation and storage space/workshop or room to renovate.
Features:
• Open-plan kitchen and living area open onto a generous sized outdoor entertaining area
• Miele appliances
• Stone benchtops
• Floating eucalyptus floorboards
• Plantation shutters throughout most of the home
• Double glazed windows to most of the home
• Ducted gas heating
• Ducted air conditioning
• Ceiling fans to master and second bedroom
• Instantaneous hot water system
• Built-ins
• Expansive terrace deck with views plus second deck on the lower side of the garden
• Four car garage under house
• Second toilet in garage
• Garden shed
• Glass house
• Water tanks
• Irrigation system to back lawn
• Raised vegetable garden beds
Inspect
Contact agent
Listing agent
This light filled home is superbly positioned towards Mount Taylor and the Brindabellas. This prime central location provides a peaceful lifestyle with close proximity to Red Hill Nature Reserve, Federal Golf Course, numerous quality schools and parks, The Canberra Hospital, local shops, Woden Valley Shopping precinct and public transport.
Well-appointed, the interior is spacious with a flexible flowing floorplan providing a variety of living options. The open-plan kitchen and living area flows out through double sliding doors to an expansive deck with uninterrupted panoramic mountain vistas throughout all seasons.
The galley style kitchen is well equipped with quality Miele appliances, stone bench tops, ample storage and the ideal position to watch children play in the private rear yard.
The home is surrounded by stunning established gardens with a generous lawn area and second deck to the lower yard. Fresh produce is available at your fingertips from the well-established veggie garden and glass house.
This (1301sqm) block has been beautifully landscaped while still providing plenty of scope for extending the home or installing a swimming pool.
A four car garage provides plenty of car accommodation and storage space/workshop or room to renovate.
Features:
• Open-plan kitchen and living area open onto a generous sized outdoor entertaining area
• Miele appliances
• Stone benchtops
• Floating eucalyptus floorboards
• Plantation shutters throughout most of the home
• Double glazed windows to most of the home
• Ducted gas heating
• Ducted air conditioning
• Ceiling fans to master and second bedroom
• Instantaneous hot water system
• Built-ins
• Expansive terrace deck with views plus second deck on the lower side of the garden
• Four car garage under house
• Second toilet in garage
• Garden shed
• Glass house
• Water tanks
• Irrigation system to back lawn
• Raised vegetable garden beds
Read MoreWell-appointed, the interior is spacious with a flexible flowing floorplan providing a variety of living options. The open-plan kitchen and living area flows out through double sliding doors to an expansive deck with uninterrupted panoramic mountain vistas throughout all seasons.
The galley style kitchen is well equipped with quality Miele appliances, stone bench tops, ample storage and the ideal position to watch children play in the private rear yard.
The home is surrounded by stunning established gardens with a generous lawn area and second deck to the lower yard. Fresh produce is available at your fingertips from the well-established veggie garden and glass house.
This (1301sqm) block has been beautifully landscaped while still providing plenty of scope for extending the home or installing a swimming pool.
A four car garage provides plenty of car accommodation and storage space/workshop or room to renovate.
Features:
• Open-plan kitchen and living area open onto a generous sized outdoor entertaining area
• Miele appliances
• Stone benchtops
• Floating eucalyptus floorboards
• Plantation shutters throughout most of the home
• Double glazed windows to most of the home
• Ducted gas heating
• Ducted air conditioning
• Ceiling fans to master and second bedroom
• Instantaneous hot water system
• Built-ins
• Expansive terrace deck with views plus second deck on the lower side of the garden
• Four car garage under house
• Second toilet in garage
• Garden shed
• Glass house
• Water tanks
• Irrigation system to back lawn
• Raised vegetable garden beds
Location
30 Birdwood Street
Hughes ACT 2605
Details
3
1
4
EER: 2.5
House
Auction Saturday, 29 Feb 10:00 AM
Land area: | 1301.5 sqm (approx) |
Building size: | 125 sqm (approx) |
This light filled home is superbly positioned towards Mount Taylor and the Brindabellas. This prime central location provides a peaceful lifestyle with close proximity to Red Hill Nature Reserve, Federal Golf Course, numerous quality schools and parks, The Canberra Hospital, local shops, Woden Valley Shopping precinct and public transport.
Well-appointed, the interior is spacious with a flexible flowing floorplan providing a variety of living options. The open-plan kitchen and living area flows out through double sliding doors to an expansive deck with uninterrupted panoramic mountain vistas throughout all seasons.
The galley style kitchen is well equipped with quality Miele appliances, stone bench tops, ample storage and the ideal position to watch children play in the private rear yard.
The home is surrounded by stunning established gardens with a generous lawn area and second deck to the lower yard. Fresh produce is available at your fingertips from the well-established veggie garden and glass house.
This (1301sqm) block has been beautifully landscaped while still providing plenty of scope for extending the home or installing a swimming pool.
A four car garage provides plenty of car accommodation and storage space/workshop or room to renovate.
Features:
• Open-plan kitchen and living area open onto a generous sized outdoor entertaining area
• Miele appliances
• Stone benchtops
• Floating eucalyptus floorboards
• Plantation shutters throughout most of the home
• Double glazed windows to most of the home
• Ducted gas heating
• Ducted air conditioning
• Ceiling fans to master and second bedroom
• Instantaneous hot water system
• Built-ins
• Expansive terrace deck with views plus second deck on the lower side of the garden
• Four car garage under house
• Second toilet in garage
• Garden shed
• Glass house
• Water tanks
• Irrigation system to back lawn
• Raised vegetable garden beds
Read MoreWell-appointed, the interior is spacious with a flexible flowing floorplan providing a variety of living options. The open-plan kitchen and living area flows out through double sliding doors to an expansive deck with uninterrupted panoramic mountain vistas throughout all seasons.
The galley style kitchen is well equipped with quality Miele appliances, stone bench tops, ample storage and the ideal position to watch children play in the private rear yard.
The home is surrounded by stunning established gardens with a generous lawn area and second deck to the lower yard. Fresh produce is available at your fingertips from the well-established veggie garden and glass house.
This (1301sqm) block has been beautifully landscaped while still providing plenty of scope for extending the home or installing a swimming pool.
A four car garage provides plenty of car accommodation and storage space/workshop or room to renovate.
Features:
• Open-plan kitchen and living area open onto a generous sized outdoor entertaining area
• Miele appliances
• Stone benchtops
• Floating eucalyptus floorboards
• Plantation shutters throughout most of the home
• Double glazed windows to most of the home
• Ducted gas heating
• Ducted air conditioning
• Ceiling fans to master and second bedroom
• Instantaneous hot water system
• Built-ins
• Expansive terrace deck with views plus second deck on the lower side of the garden
• Four car garage under house
• Second toilet in garage
• Garden shed
• Glass house
• Water tanks
• Irrigation system to back lawn
• Raised vegetable garden beds
Inspect
Contact agent


