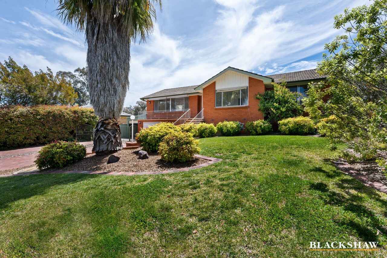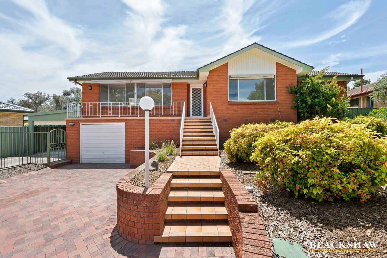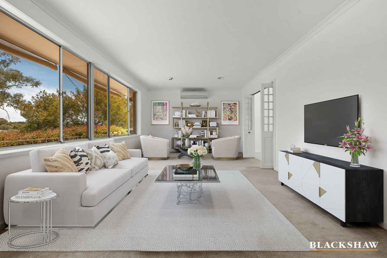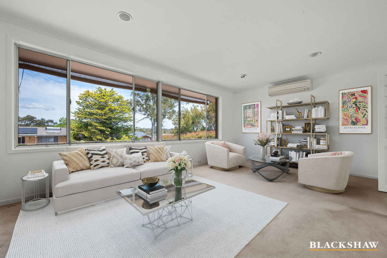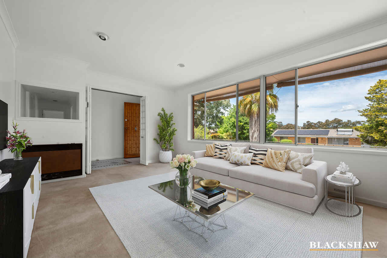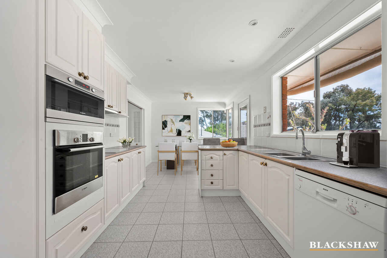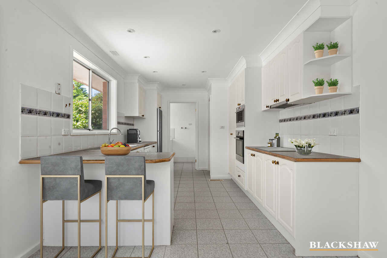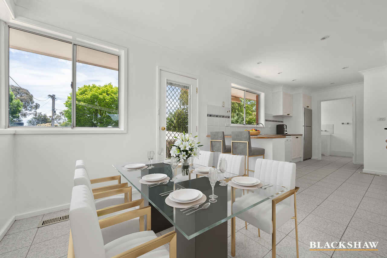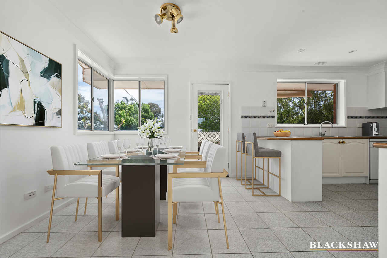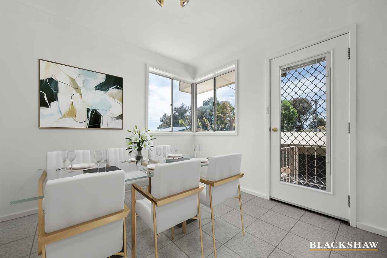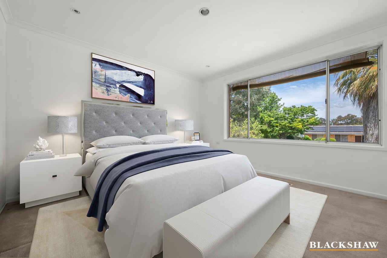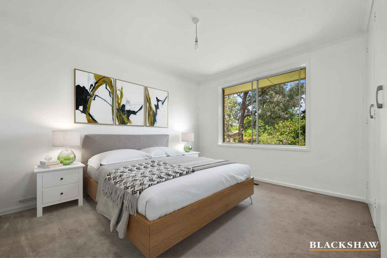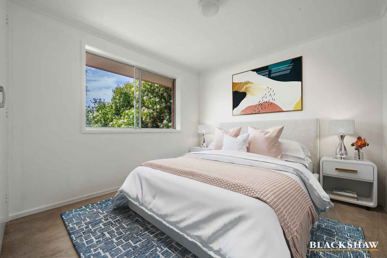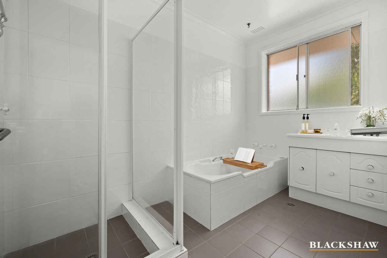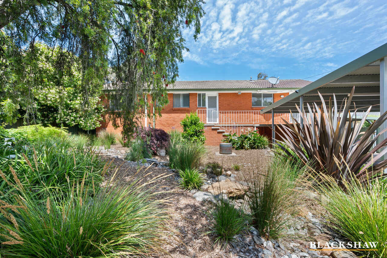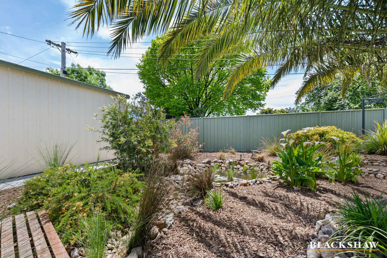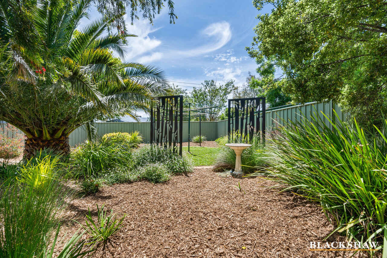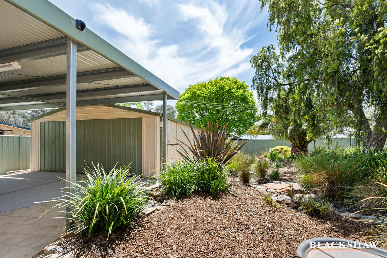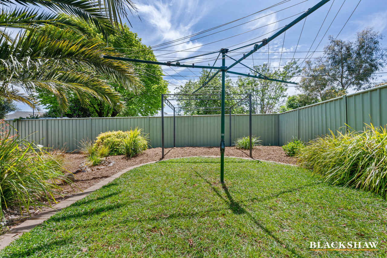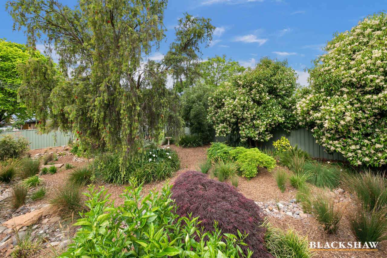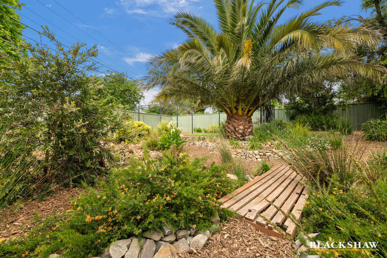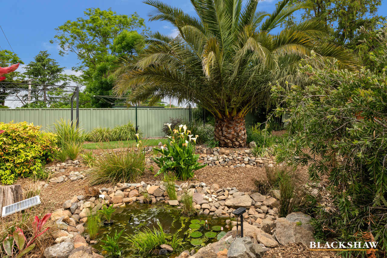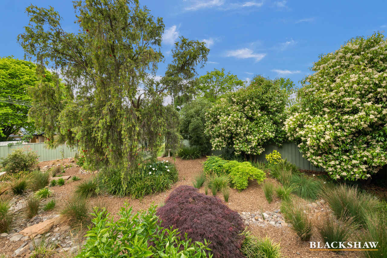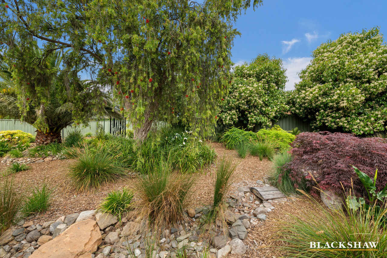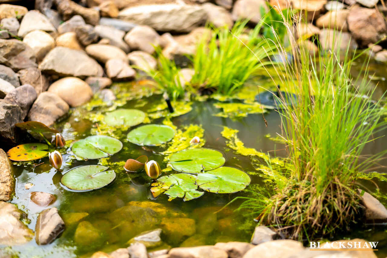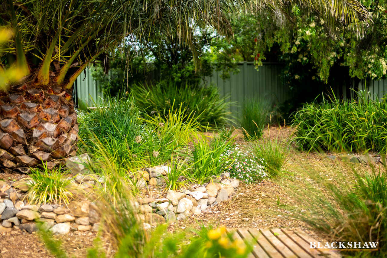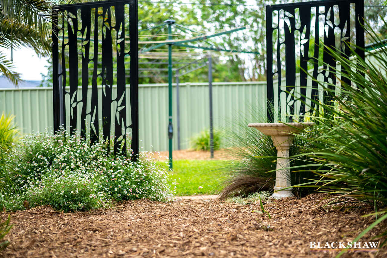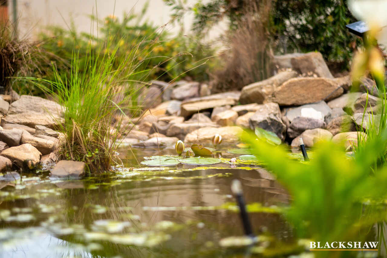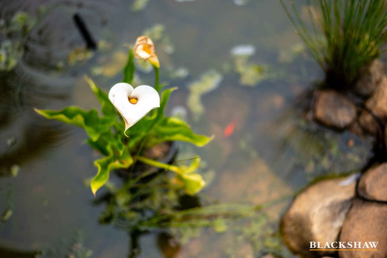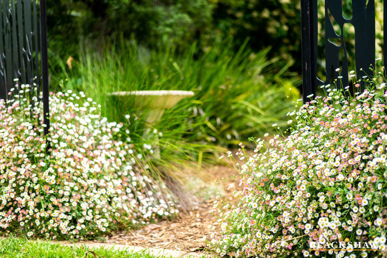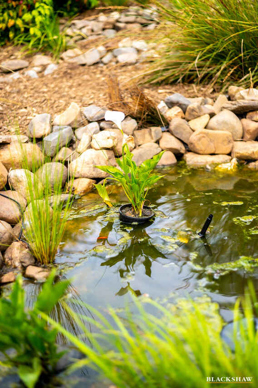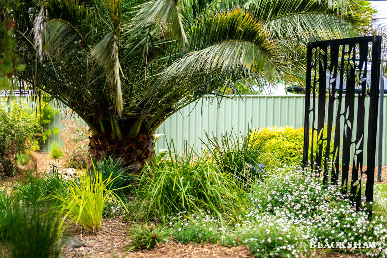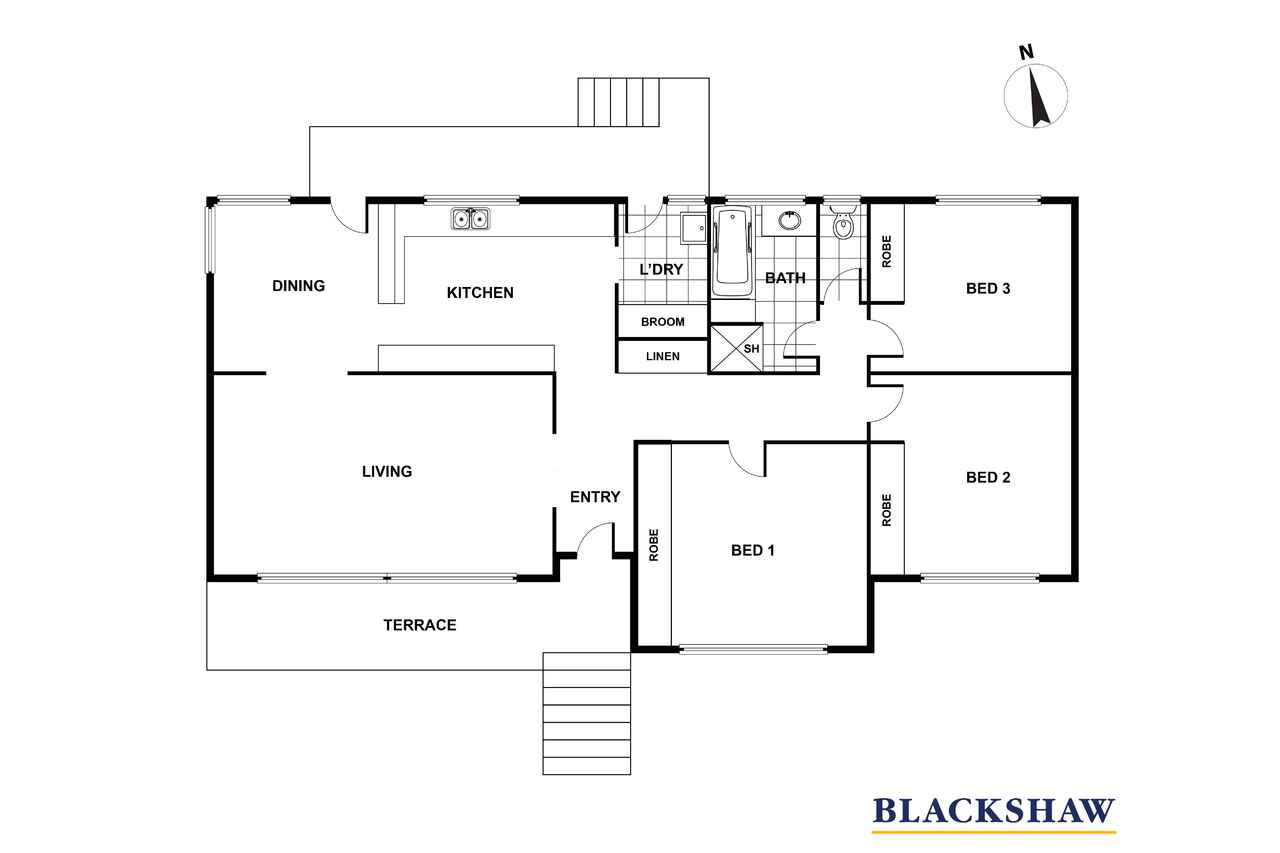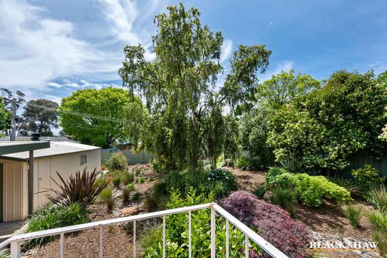7 Car Spaces and Move In Before Christmas
Sold
Location
30 Broadbent Street
Scullin ACT 2614
Details
3
1
7
EER: 1.0
House
Auction Wednesday, 17 Nov 01:00 PM On site
Land area: | 897 sqm (approx) |
Building size: | 125 sqm (approx) |
This delightful light and bright privately built 1970s home will set your mind racing as soon as you arrive. This treasure of a home now needs to find a new family to start making their own happy memories.
The tongue and groove timber floorboards throughout the home have been protected by carpet, and would suit the savvy buyer who can see the possibilities. Your new home features a lovely spacious lounge room and separate dining area. There's also a well-lit kitchen with plenty of storage and bench space, perfect for anyone who loves to cook, they will be content for many hours. Another wonderful feature includes built-in robes to all three large bedrooms. The bathroom has the benefit of a separate shower and bathtub, as well as a separate toilet. Finally the house has been freshly painted throughout, making it ready to move in.
Stepping outside, you come out to a beautiful landscaped backyard that has been filled with frost and drought tolerant plants providing all-year round greenery and lushness yet requiring little maintenance. It will be appreciated by children and adults alike. There is a dry rock stream feature that winds its way through the garden finishing with a fish pond at the end which attracts native birds and adds a peaceful ambiance in the garden. There are also two 4,500 litre rain water tanks for backyard watering use.
The house has ample accommodation for up to seven cars or could be used as storage: an under the house garage, side carport, covered area and four car garage – which could be converted to other uses. The covered area in front of the four car garage provides a great space to entertain family and friends at any time of the year under any weather conditions.
There is just so much to offer at 30 Broadbent - come along and see the possibilities!
Features include:
* Well-loved privately built 125m2 three bedroom home
* 1970 construction
* Gorgeous tongue and groove original 1970 timber floorboards protected by carpet
* Large lounge room with expansive windows
* Separate dining area
* Well-maintained kitchen with huge storage capacity
* Bosch wall oven, electric cooktop and retractable rangehood
* Bathroom with separate bath and shower
* Separate toilet
* Built-in robes to all 3 bedrooms
* Freshly painted throughout
* Reverse cycle air conditioning in lounge
* Ducted gas heating
* Storage options aplenty inside and underneath the home
* Single garage with storage room
* Under-house access for yet more storage
* Side carport
* Covered entertaining area
* Huge 4 car garage
* Magnificent, low maintenance landscaped gardens
* 2 x 4,500 litre rain water tanks
* Fish pond with solar pump
* Dry river rock stream feature
* Frost and drought tolerant plants
* Walk to local shops and transport
* Great public and private schools nearby
* Belconnen Shopping Precinct and City are close by
Residence - 125m2
Under house Garage - 35m2
4 car Garage - 60m2
Rear Carport/Entertaining area - 64m2
Side Carport - 25m2
Total Car Accommodation: 7
EER: 1
Land Value: $437,000
Land Rates: $3104 pa
Land Size: 897m2
Read MoreThe tongue and groove timber floorboards throughout the home have been protected by carpet, and would suit the savvy buyer who can see the possibilities. Your new home features a lovely spacious lounge room and separate dining area. There's also a well-lit kitchen with plenty of storage and bench space, perfect for anyone who loves to cook, they will be content for many hours. Another wonderful feature includes built-in robes to all three large bedrooms. The bathroom has the benefit of a separate shower and bathtub, as well as a separate toilet. Finally the house has been freshly painted throughout, making it ready to move in.
Stepping outside, you come out to a beautiful landscaped backyard that has been filled with frost and drought tolerant plants providing all-year round greenery and lushness yet requiring little maintenance. It will be appreciated by children and adults alike. There is a dry rock stream feature that winds its way through the garden finishing with a fish pond at the end which attracts native birds and adds a peaceful ambiance in the garden. There are also two 4,500 litre rain water tanks for backyard watering use.
The house has ample accommodation for up to seven cars or could be used as storage: an under the house garage, side carport, covered area and four car garage – which could be converted to other uses. The covered area in front of the four car garage provides a great space to entertain family and friends at any time of the year under any weather conditions.
There is just so much to offer at 30 Broadbent - come along and see the possibilities!
Features include:
* Well-loved privately built 125m2 three bedroom home
* 1970 construction
* Gorgeous tongue and groove original 1970 timber floorboards protected by carpet
* Large lounge room with expansive windows
* Separate dining area
* Well-maintained kitchen with huge storage capacity
* Bosch wall oven, electric cooktop and retractable rangehood
* Bathroom with separate bath and shower
* Separate toilet
* Built-in robes to all 3 bedrooms
* Freshly painted throughout
* Reverse cycle air conditioning in lounge
* Ducted gas heating
* Storage options aplenty inside and underneath the home
* Single garage with storage room
* Under-house access for yet more storage
* Side carport
* Covered entertaining area
* Huge 4 car garage
* Magnificent, low maintenance landscaped gardens
* 2 x 4,500 litre rain water tanks
* Fish pond with solar pump
* Dry river rock stream feature
* Frost and drought tolerant plants
* Walk to local shops and transport
* Great public and private schools nearby
* Belconnen Shopping Precinct and City are close by
Residence - 125m2
Under house Garage - 35m2
4 car Garage - 60m2
Rear Carport/Entertaining area - 64m2
Side Carport - 25m2
Total Car Accommodation: 7
EER: 1
Land Value: $437,000
Land Rates: $3104 pa
Land Size: 897m2
Inspect
Contact agent
Listing agent
This delightful light and bright privately built 1970s home will set your mind racing as soon as you arrive. This treasure of a home now needs to find a new family to start making their own happy memories.
The tongue and groove timber floorboards throughout the home have been protected by carpet, and would suit the savvy buyer who can see the possibilities. Your new home features a lovely spacious lounge room and separate dining area. There's also a well-lit kitchen with plenty of storage and bench space, perfect for anyone who loves to cook, they will be content for many hours. Another wonderful feature includes built-in robes to all three large bedrooms. The bathroom has the benefit of a separate shower and bathtub, as well as a separate toilet. Finally the house has been freshly painted throughout, making it ready to move in.
Stepping outside, you come out to a beautiful landscaped backyard that has been filled with frost and drought tolerant plants providing all-year round greenery and lushness yet requiring little maintenance. It will be appreciated by children and adults alike. There is a dry rock stream feature that winds its way through the garden finishing with a fish pond at the end which attracts native birds and adds a peaceful ambiance in the garden. There are also two 4,500 litre rain water tanks for backyard watering use.
The house has ample accommodation for up to seven cars or could be used as storage: an under the house garage, side carport, covered area and four car garage – which could be converted to other uses. The covered area in front of the four car garage provides a great space to entertain family and friends at any time of the year under any weather conditions.
There is just so much to offer at 30 Broadbent - come along and see the possibilities!
Features include:
* Well-loved privately built 125m2 three bedroom home
* 1970 construction
* Gorgeous tongue and groove original 1970 timber floorboards protected by carpet
* Large lounge room with expansive windows
* Separate dining area
* Well-maintained kitchen with huge storage capacity
* Bosch wall oven, electric cooktop and retractable rangehood
* Bathroom with separate bath and shower
* Separate toilet
* Built-in robes to all 3 bedrooms
* Freshly painted throughout
* Reverse cycle air conditioning in lounge
* Ducted gas heating
* Storage options aplenty inside and underneath the home
* Single garage with storage room
* Under-house access for yet more storage
* Side carport
* Covered entertaining area
* Huge 4 car garage
* Magnificent, low maintenance landscaped gardens
* 2 x 4,500 litre rain water tanks
* Fish pond with solar pump
* Dry river rock stream feature
* Frost and drought tolerant plants
* Walk to local shops and transport
* Great public and private schools nearby
* Belconnen Shopping Precinct and City are close by
Residence - 125m2
Under house Garage - 35m2
4 car Garage - 60m2
Rear Carport/Entertaining area - 64m2
Side Carport - 25m2
Total Car Accommodation: 7
EER: 1
Land Value: $437,000
Land Rates: $3104 pa
Land Size: 897m2
Read MoreThe tongue and groove timber floorboards throughout the home have been protected by carpet, and would suit the savvy buyer who can see the possibilities. Your new home features a lovely spacious lounge room and separate dining area. There's also a well-lit kitchen with plenty of storage and bench space, perfect for anyone who loves to cook, they will be content for many hours. Another wonderful feature includes built-in robes to all three large bedrooms. The bathroom has the benefit of a separate shower and bathtub, as well as a separate toilet. Finally the house has been freshly painted throughout, making it ready to move in.
Stepping outside, you come out to a beautiful landscaped backyard that has been filled with frost and drought tolerant plants providing all-year round greenery and lushness yet requiring little maintenance. It will be appreciated by children and adults alike. There is a dry rock stream feature that winds its way through the garden finishing with a fish pond at the end which attracts native birds and adds a peaceful ambiance in the garden. There are also two 4,500 litre rain water tanks for backyard watering use.
The house has ample accommodation for up to seven cars or could be used as storage: an under the house garage, side carport, covered area and four car garage – which could be converted to other uses. The covered area in front of the four car garage provides a great space to entertain family and friends at any time of the year under any weather conditions.
There is just so much to offer at 30 Broadbent - come along and see the possibilities!
Features include:
* Well-loved privately built 125m2 three bedroom home
* 1970 construction
* Gorgeous tongue and groove original 1970 timber floorboards protected by carpet
* Large lounge room with expansive windows
* Separate dining area
* Well-maintained kitchen with huge storage capacity
* Bosch wall oven, electric cooktop and retractable rangehood
* Bathroom with separate bath and shower
* Separate toilet
* Built-in robes to all 3 bedrooms
* Freshly painted throughout
* Reverse cycle air conditioning in lounge
* Ducted gas heating
* Storage options aplenty inside and underneath the home
* Single garage with storage room
* Under-house access for yet more storage
* Side carport
* Covered entertaining area
* Huge 4 car garage
* Magnificent, low maintenance landscaped gardens
* 2 x 4,500 litre rain water tanks
* Fish pond with solar pump
* Dry river rock stream feature
* Frost and drought tolerant plants
* Walk to local shops and transport
* Great public and private schools nearby
* Belconnen Shopping Precinct and City are close by
Residence - 125m2
Under house Garage - 35m2
4 car Garage - 60m2
Rear Carport/Entertaining area - 64m2
Side Carport - 25m2
Total Car Accommodation: 7
EER: 1
Land Value: $437,000
Land Rates: $3104 pa
Land Size: 897m2
Location
30 Broadbent Street
Scullin ACT 2614
Details
3
1
7
EER: 1.0
House
Auction Wednesday, 17 Nov 01:00 PM On site
Land area: | 897 sqm (approx) |
Building size: | 125 sqm (approx) |
This delightful light and bright privately built 1970s home will set your mind racing as soon as you arrive. This treasure of a home now needs to find a new family to start making their own happy memories.
The tongue and groove timber floorboards throughout the home have been protected by carpet, and would suit the savvy buyer who can see the possibilities. Your new home features a lovely spacious lounge room and separate dining area. There's also a well-lit kitchen with plenty of storage and bench space, perfect for anyone who loves to cook, they will be content for many hours. Another wonderful feature includes built-in robes to all three large bedrooms. The bathroom has the benefit of a separate shower and bathtub, as well as a separate toilet. Finally the house has been freshly painted throughout, making it ready to move in.
Stepping outside, you come out to a beautiful landscaped backyard that has been filled with frost and drought tolerant plants providing all-year round greenery and lushness yet requiring little maintenance. It will be appreciated by children and adults alike. There is a dry rock stream feature that winds its way through the garden finishing with a fish pond at the end which attracts native birds and adds a peaceful ambiance in the garden. There are also two 4,500 litre rain water tanks for backyard watering use.
The house has ample accommodation for up to seven cars or could be used as storage: an under the house garage, side carport, covered area and four car garage – which could be converted to other uses. The covered area in front of the four car garage provides a great space to entertain family and friends at any time of the year under any weather conditions.
There is just so much to offer at 30 Broadbent - come along and see the possibilities!
Features include:
* Well-loved privately built 125m2 three bedroom home
* 1970 construction
* Gorgeous tongue and groove original 1970 timber floorboards protected by carpet
* Large lounge room with expansive windows
* Separate dining area
* Well-maintained kitchen with huge storage capacity
* Bosch wall oven, electric cooktop and retractable rangehood
* Bathroom with separate bath and shower
* Separate toilet
* Built-in robes to all 3 bedrooms
* Freshly painted throughout
* Reverse cycle air conditioning in lounge
* Ducted gas heating
* Storage options aplenty inside and underneath the home
* Single garage with storage room
* Under-house access for yet more storage
* Side carport
* Covered entertaining area
* Huge 4 car garage
* Magnificent, low maintenance landscaped gardens
* 2 x 4,500 litre rain water tanks
* Fish pond with solar pump
* Dry river rock stream feature
* Frost and drought tolerant plants
* Walk to local shops and transport
* Great public and private schools nearby
* Belconnen Shopping Precinct and City are close by
Residence - 125m2
Under house Garage - 35m2
4 car Garage - 60m2
Rear Carport/Entertaining area - 64m2
Side Carport - 25m2
Total Car Accommodation: 7
EER: 1
Land Value: $437,000
Land Rates: $3104 pa
Land Size: 897m2
Read MoreThe tongue and groove timber floorboards throughout the home have been protected by carpet, and would suit the savvy buyer who can see the possibilities. Your new home features a lovely spacious lounge room and separate dining area. There's also a well-lit kitchen with plenty of storage and bench space, perfect for anyone who loves to cook, they will be content for many hours. Another wonderful feature includes built-in robes to all three large bedrooms. The bathroom has the benefit of a separate shower and bathtub, as well as a separate toilet. Finally the house has been freshly painted throughout, making it ready to move in.
Stepping outside, you come out to a beautiful landscaped backyard that has been filled with frost and drought tolerant plants providing all-year round greenery and lushness yet requiring little maintenance. It will be appreciated by children and adults alike. There is a dry rock stream feature that winds its way through the garden finishing with a fish pond at the end which attracts native birds and adds a peaceful ambiance in the garden. There are also two 4,500 litre rain water tanks for backyard watering use.
The house has ample accommodation for up to seven cars or could be used as storage: an under the house garage, side carport, covered area and four car garage – which could be converted to other uses. The covered area in front of the four car garage provides a great space to entertain family and friends at any time of the year under any weather conditions.
There is just so much to offer at 30 Broadbent - come along and see the possibilities!
Features include:
* Well-loved privately built 125m2 three bedroom home
* 1970 construction
* Gorgeous tongue and groove original 1970 timber floorboards protected by carpet
* Large lounge room with expansive windows
* Separate dining area
* Well-maintained kitchen with huge storage capacity
* Bosch wall oven, electric cooktop and retractable rangehood
* Bathroom with separate bath and shower
* Separate toilet
* Built-in robes to all 3 bedrooms
* Freshly painted throughout
* Reverse cycle air conditioning in lounge
* Ducted gas heating
* Storage options aplenty inside and underneath the home
* Single garage with storage room
* Under-house access for yet more storage
* Side carport
* Covered entertaining area
* Huge 4 car garage
* Magnificent, low maintenance landscaped gardens
* 2 x 4,500 litre rain water tanks
* Fish pond with solar pump
* Dry river rock stream feature
* Frost and drought tolerant plants
* Walk to local shops and transport
* Great public and private schools nearby
* Belconnen Shopping Precinct and City are close by
Residence - 125m2
Under house Garage - 35m2
4 car Garage - 60m2
Rear Carport/Entertaining area - 64m2
Side Carport - 25m2
Total Car Accommodation: 7
EER: 1
Land Value: $437,000
Land Rates: $3104 pa
Land Size: 897m2
Inspect
Contact agent


