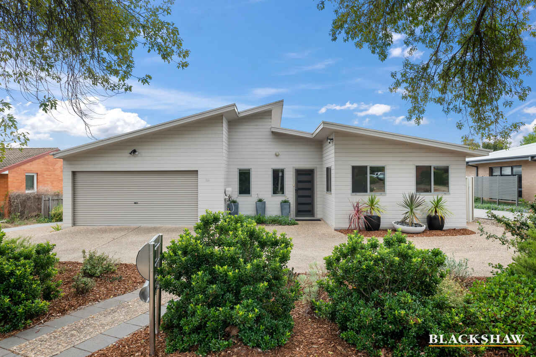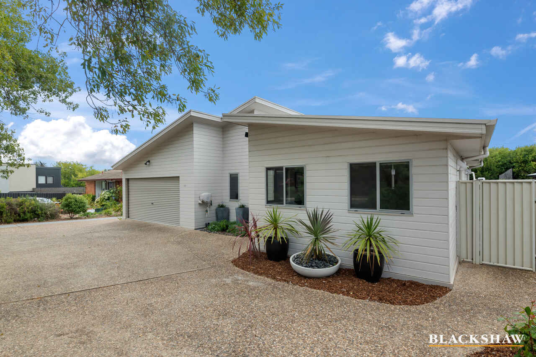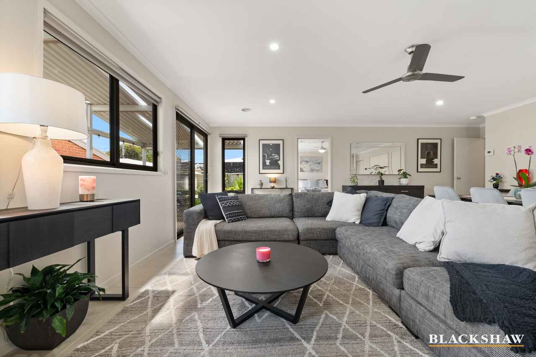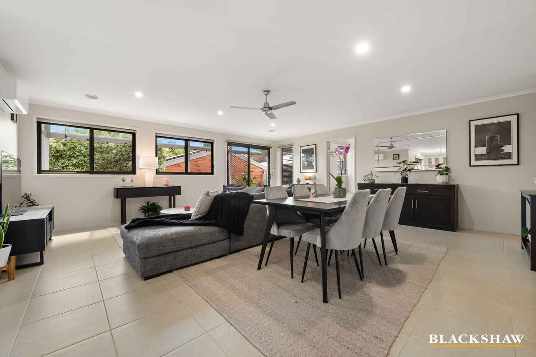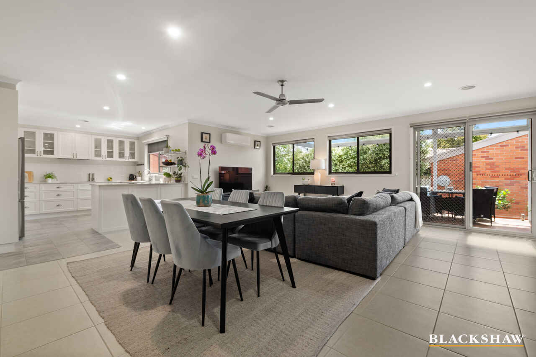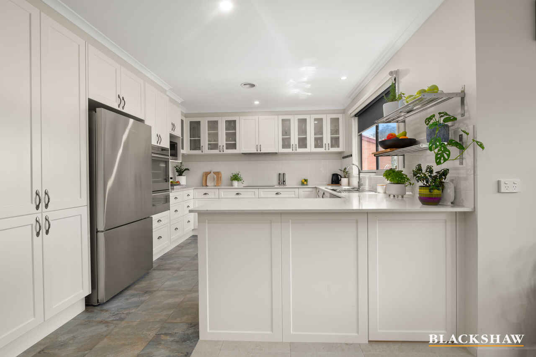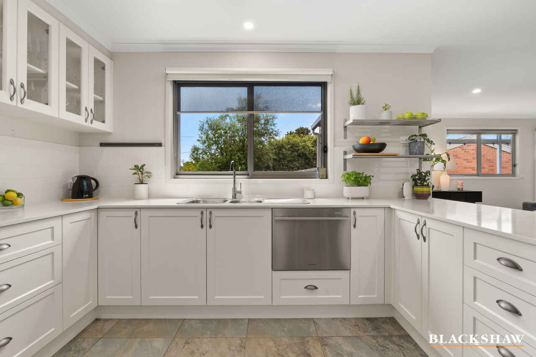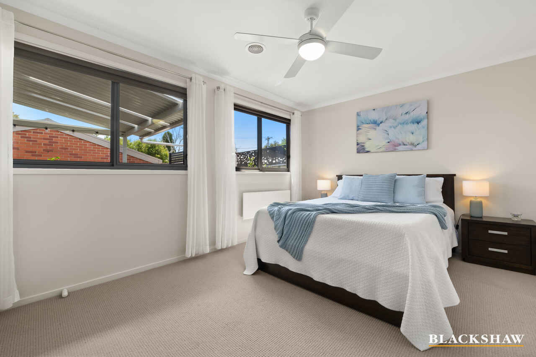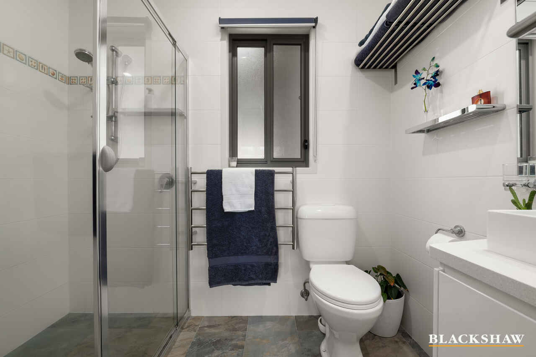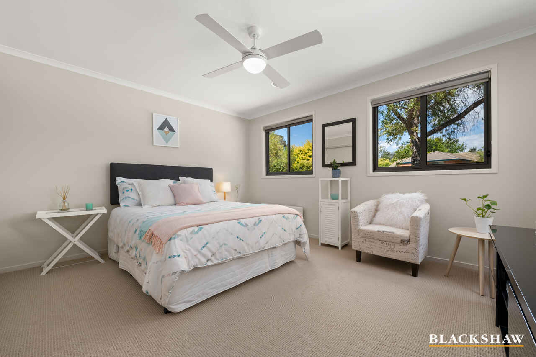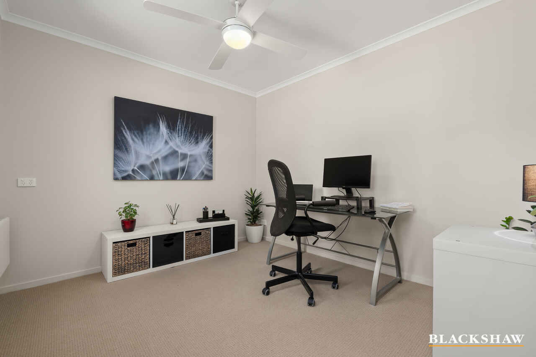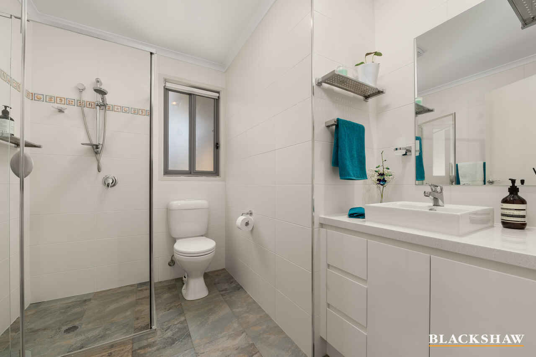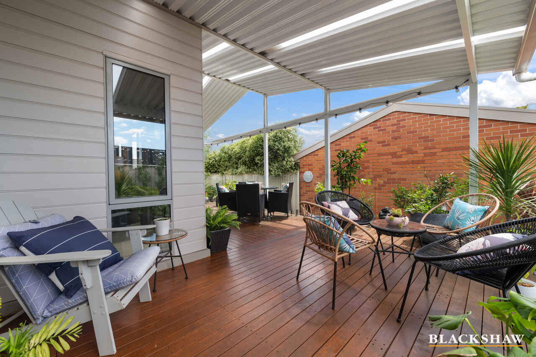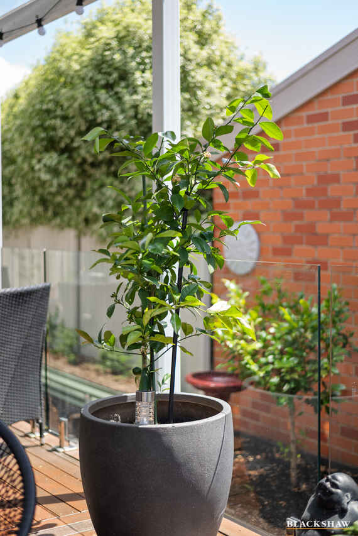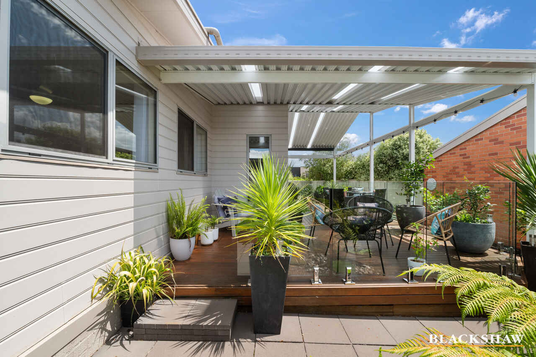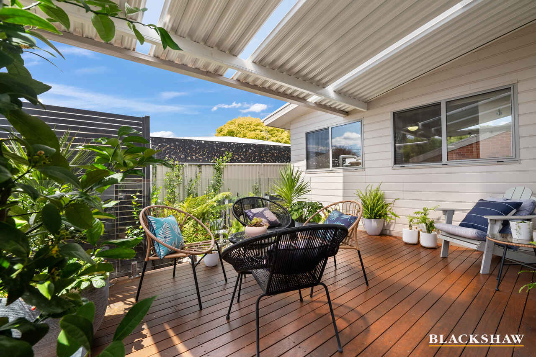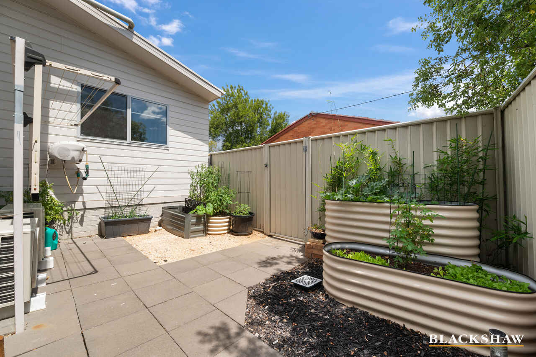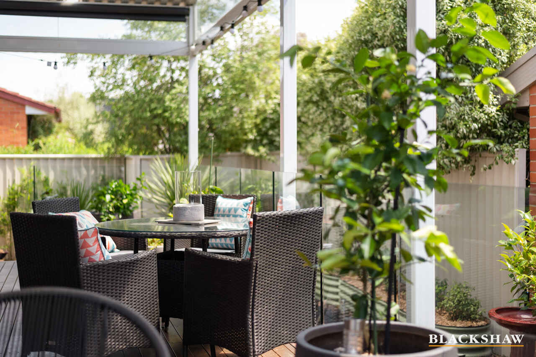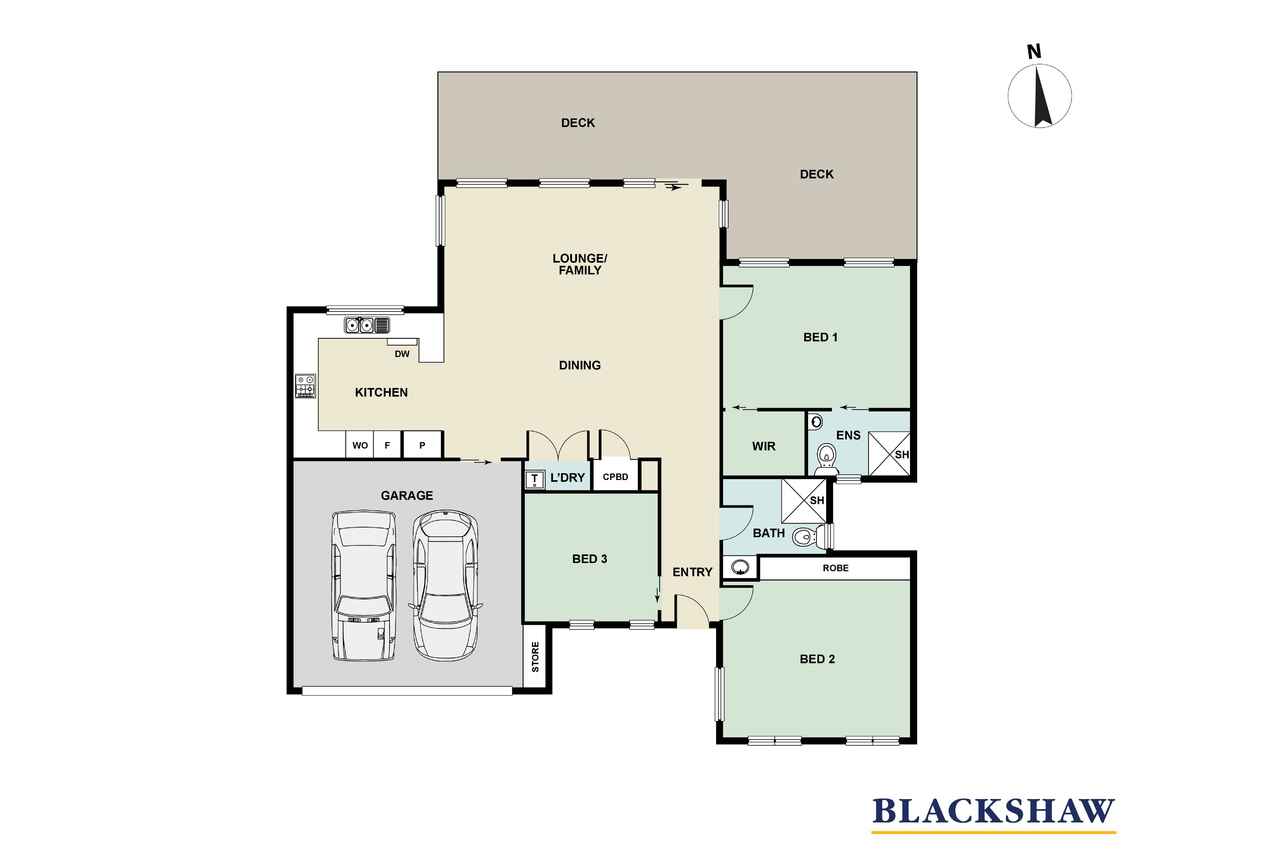SUSTAINABLE LIVING, SINGLE LEVEL AND SEPARATE TITLE
Sold
Location
30a Maclaurin Crescent
Chifley ACT 2606
Details
3
2
2
EER: 5.0
House
Sold
Sustainable living is defined as a lifestyle that attempts to reduce an individual's or society's use of the Earth's natural resources and one's personal resources. Features and benefits found in this stunning residence and noted below align perfectly with that definition.
This single level, free standing home has its own title with no body corporate levies payable and is separately metered for electricity, water and gas. An ideal opportunity for anyone looking to live close to the many amenities the Woden area offers now and into the future.
Constructed in 2014 and set well back from the street, the aspect is north to the rear. The living area is open plan creating a sense of space and natural light. The kitchen has plenty of cupboard and bench space with an electric oven and separate smaller oven combined with a grill, induction cook top, dishwasher and ducted range hood.
The main bedroom is segregated from the other two bedrooms and has a walk in robe, electric panel heater, ceiling fan, ensuite bathroom and overlooks the rear deck and garden.
Bedroom 2 (with built in robe) and bedroom 3 also have electric panel heaters, ceiling fans and are located at the front of the home. The main bathroom has a shower, toilet, heated towel rail and vanity.
The European style laundry has a wash tub and shelving and the adjacent storage cupboard has shelving too.
Year round temperature control is assured with zoned (four zones) ducted reverse cycle air conditioning as well as a wall mounted reverse cycle air conditioner in the living area if you don't want to use the central system.
The covered outdoor entertaining deck is private and large enough to host family and friends all year round. The established, low maintenance gardens wrap around the home providing plenty of opportunities to grow your own fruit and vegetables with the rainwater tank assisting with the water supply if required. Incidentally the rainwater tank is also plumbed to service the toilets.
Car accommodation is provided by a double garage with internal access, remote controlled door and storage area. There is also off-street parking easily accessed from Maclaurin Crescent.
With an Energy Efficiency Rating of 5, the northerly aspect, double glazed windows, solar panels, electric cooking and heating, and the only gas appliance being the hot water, the new owner can take advantage of low-cost energy bills throughout the year. Details of quarterly electricity, gas and water consumption costs can be supplied upon request.
Amenities including the Woden Town Centre, the Canberra Hospital, Marist College and Melrose High School, the Chifley shops including the popular A Bite to Eat and Chifley Grocer are all located close by.
The suburb of Chifley, located in the Woden Valley, was named after Joseph Benedict Chifley, Prime Minister of Australia from July 1945 to December 1949. The streets of Chifley are named for scientists and educationalists.
Features:
• Free standing, separate title, single level residence
• Open plan light filled living area
• Kitchen with ample cupboard and bench space
• Main bedroom with walk in robe, electric panel heater and ceiling fan
• Ensuite bathroom with heated towel rail, tastic heater, shower, vanity and toilet
• Bedroom 2 with built in robe, electric panel heater and ceiling fan
• Bedroom 3 with electric panel heater and ceiling fan
• Main bathroom with heated towel rail, shower, toilet, tastic heater and vanity
• European style laundry with wash tub and shelving
• Storage cupboard in living area with shelving
• Zoned (4 zones) ducted electric reverse cycle air conditioning
• Double garage with internal access, skylight, remote controlled door and storage area
• Covered wrap around deck ideal for entertaining family and friends
• Garden shed
• 5,000 litre rain water tank plumbed to the toilets and services the gardens
• 18 solar panels, 5 kw meter and 5.2 kw power
• Wall and ceiling insulation
• LED lighting
• Double glazed windows
• Instant gas hot water service
• Sheer and block out roller blinds
• Built in 2014 with a northerly aspect to the rear
• NBN connectivity – fibre to the node
Statistics (all measures/figures are approximate):
Block 17 Section 3
Block size sqm 856 sqm (entire block)
Land value $950,000 (entire block)
Rates $715.08 per quarter
Land tax $964.25 per quarter (if purchased as an investment property)
Living area: 112.8 sqm
Deck: 33.3 sqm
Garage: 36 sqm
EER 5
Rental appraisal: $830 - $880 per week unfurnished
Read MoreThis single level, free standing home has its own title with no body corporate levies payable and is separately metered for electricity, water and gas. An ideal opportunity for anyone looking to live close to the many amenities the Woden area offers now and into the future.
Constructed in 2014 and set well back from the street, the aspect is north to the rear. The living area is open plan creating a sense of space and natural light. The kitchen has plenty of cupboard and bench space with an electric oven and separate smaller oven combined with a grill, induction cook top, dishwasher and ducted range hood.
The main bedroom is segregated from the other two bedrooms and has a walk in robe, electric panel heater, ceiling fan, ensuite bathroom and overlooks the rear deck and garden.
Bedroom 2 (with built in robe) and bedroom 3 also have electric panel heaters, ceiling fans and are located at the front of the home. The main bathroom has a shower, toilet, heated towel rail and vanity.
The European style laundry has a wash tub and shelving and the adjacent storage cupboard has shelving too.
Year round temperature control is assured with zoned (four zones) ducted reverse cycle air conditioning as well as a wall mounted reverse cycle air conditioner in the living area if you don't want to use the central system.
The covered outdoor entertaining deck is private and large enough to host family and friends all year round. The established, low maintenance gardens wrap around the home providing plenty of opportunities to grow your own fruit and vegetables with the rainwater tank assisting with the water supply if required. Incidentally the rainwater tank is also plumbed to service the toilets.
Car accommodation is provided by a double garage with internal access, remote controlled door and storage area. There is also off-street parking easily accessed from Maclaurin Crescent.
With an Energy Efficiency Rating of 5, the northerly aspect, double glazed windows, solar panels, electric cooking and heating, and the only gas appliance being the hot water, the new owner can take advantage of low-cost energy bills throughout the year. Details of quarterly electricity, gas and water consumption costs can be supplied upon request.
Amenities including the Woden Town Centre, the Canberra Hospital, Marist College and Melrose High School, the Chifley shops including the popular A Bite to Eat and Chifley Grocer are all located close by.
The suburb of Chifley, located in the Woden Valley, was named after Joseph Benedict Chifley, Prime Minister of Australia from July 1945 to December 1949. The streets of Chifley are named for scientists and educationalists.
Features:
• Free standing, separate title, single level residence
• Open plan light filled living area
• Kitchen with ample cupboard and bench space
• Main bedroom with walk in robe, electric panel heater and ceiling fan
• Ensuite bathroom with heated towel rail, tastic heater, shower, vanity and toilet
• Bedroom 2 with built in robe, electric panel heater and ceiling fan
• Bedroom 3 with electric panel heater and ceiling fan
• Main bathroom with heated towel rail, shower, toilet, tastic heater and vanity
• European style laundry with wash tub and shelving
• Storage cupboard in living area with shelving
• Zoned (4 zones) ducted electric reverse cycle air conditioning
• Double garage with internal access, skylight, remote controlled door and storage area
• Covered wrap around deck ideal for entertaining family and friends
• Garden shed
• 5,000 litre rain water tank plumbed to the toilets and services the gardens
• 18 solar panels, 5 kw meter and 5.2 kw power
• Wall and ceiling insulation
• LED lighting
• Double glazed windows
• Instant gas hot water service
• Sheer and block out roller blinds
• Built in 2014 with a northerly aspect to the rear
• NBN connectivity – fibre to the node
Statistics (all measures/figures are approximate):
Block 17 Section 3
Block size sqm 856 sqm (entire block)
Land value $950,000 (entire block)
Rates $715.08 per quarter
Land tax $964.25 per quarter (if purchased as an investment property)
Living area: 112.8 sqm
Deck: 33.3 sqm
Garage: 36 sqm
EER 5
Rental appraisal: $830 - $880 per week unfurnished
Inspect
Contact agent
Listing agent
Sustainable living is defined as a lifestyle that attempts to reduce an individual's or society's use of the Earth's natural resources and one's personal resources. Features and benefits found in this stunning residence and noted below align perfectly with that definition.
This single level, free standing home has its own title with no body corporate levies payable and is separately metered for electricity, water and gas. An ideal opportunity for anyone looking to live close to the many amenities the Woden area offers now and into the future.
Constructed in 2014 and set well back from the street, the aspect is north to the rear. The living area is open plan creating a sense of space and natural light. The kitchen has plenty of cupboard and bench space with an electric oven and separate smaller oven combined with a grill, induction cook top, dishwasher and ducted range hood.
The main bedroom is segregated from the other two bedrooms and has a walk in robe, electric panel heater, ceiling fan, ensuite bathroom and overlooks the rear deck and garden.
Bedroom 2 (with built in robe) and bedroom 3 also have electric panel heaters, ceiling fans and are located at the front of the home. The main bathroom has a shower, toilet, heated towel rail and vanity.
The European style laundry has a wash tub and shelving and the adjacent storage cupboard has shelving too.
Year round temperature control is assured with zoned (four zones) ducted reverse cycle air conditioning as well as a wall mounted reverse cycle air conditioner in the living area if you don't want to use the central system.
The covered outdoor entertaining deck is private and large enough to host family and friends all year round. The established, low maintenance gardens wrap around the home providing plenty of opportunities to grow your own fruit and vegetables with the rainwater tank assisting with the water supply if required. Incidentally the rainwater tank is also plumbed to service the toilets.
Car accommodation is provided by a double garage with internal access, remote controlled door and storage area. There is also off-street parking easily accessed from Maclaurin Crescent.
With an Energy Efficiency Rating of 5, the northerly aspect, double glazed windows, solar panels, electric cooking and heating, and the only gas appliance being the hot water, the new owner can take advantage of low-cost energy bills throughout the year. Details of quarterly electricity, gas and water consumption costs can be supplied upon request.
Amenities including the Woden Town Centre, the Canberra Hospital, Marist College and Melrose High School, the Chifley shops including the popular A Bite to Eat and Chifley Grocer are all located close by.
The suburb of Chifley, located in the Woden Valley, was named after Joseph Benedict Chifley, Prime Minister of Australia from July 1945 to December 1949. The streets of Chifley are named for scientists and educationalists.
Features:
• Free standing, separate title, single level residence
• Open plan light filled living area
• Kitchen with ample cupboard and bench space
• Main bedroom with walk in robe, electric panel heater and ceiling fan
• Ensuite bathroom with heated towel rail, tastic heater, shower, vanity and toilet
• Bedroom 2 with built in robe, electric panel heater and ceiling fan
• Bedroom 3 with electric panel heater and ceiling fan
• Main bathroom with heated towel rail, shower, toilet, tastic heater and vanity
• European style laundry with wash tub and shelving
• Storage cupboard in living area with shelving
• Zoned (4 zones) ducted electric reverse cycle air conditioning
• Double garage with internal access, skylight, remote controlled door and storage area
• Covered wrap around deck ideal for entertaining family and friends
• Garden shed
• 5,000 litre rain water tank plumbed to the toilets and services the gardens
• 18 solar panels, 5 kw meter and 5.2 kw power
• Wall and ceiling insulation
• LED lighting
• Double glazed windows
• Instant gas hot water service
• Sheer and block out roller blinds
• Built in 2014 with a northerly aspect to the rear
• NBN connectivity – fibre to the node
Statistics (all measures/figures are approximate):
Block 17 Section 3
Block size sqm 856 sqm (entire block)
Land value $950,000 (entire block)
Rates $715.08 per quarter
Land tax $964.25 per quarter (if purchased as an investment property)
Living area: 112.8 sqm
Deck: 33.3 sqm
Garage: 36 sqm
EER 5
Rental appraisal: $830 - $880 per week unfurnished
Read MoreThis single level, free standing home has its own title with no body corporate levies payable and is separately metered for electricity, water and gas. An ideal opportunity for anyone looking to live close to the many amenities the Woden area offers now and into the future.
Constructed in 2014 and set well back from the street, the aspect is north to the rear. The living area is open plan creating a sense of space and natural light. The kitchen has plenty of cupboard and bench space with an electric oven and separate smaller oven combined with a grill, induction cook top, dishwasher and ducted range hood.
The main bedroom is segregated from the other two bedrooms and has a walk in robe, electric panel heater, ceiling fan, ensuite bathroom and overlooks the rear deck and garden.
Bedroom 2 (with built in robe) and bedroom 3 also have electric panel heaters, ceiling fans and are located at the front of the home. The main bathroom has a shower, toilet, heated towel rail and vanity.
The European style laundry has a wash tub and shelving and the adjacent storage cupboard has shelving too.
Year round temperature control is assured with zoned (four zones) ducted reverse cycle air conditioning as well as a wall mounted reverse cycle air conditioner in the living area if you don't want to use the central system.
The covered outdoor entertaining deck is private and large enough to host family and friends all year round. The established, low maintenance gardens wrap around the home providing plenty of opportunities to grow your own fruit and vegetables with the rainwater tank assisting with the water supply if required. Incidentally the rainwater tank is also plumbed to service the toilets.
Car accommodation is provided by a double garage with internal access, remote controlled door and storage area. There is also off-street parking easily accessed from Maclaurin Crescent.
With an Energy Efficiency Rating of 5, the northerly aspect, double glazed windows, solar panels, electric cooking and heating, and the only gas appliance being the hot water, the new owner can take advantage of low-cost energy bills throughout the year. Details of quarterly electricity, gas and water consumption costs can be supplied upon request.
Amenities including the Woden Town Centre, the Canberra Hospital, Marist College and Melrose High School, the Chifley shops including the popular A Bite to Eat and Chifley Grocer are all located close by.
The suburb of Chifley, located in the Woden Valley, was named after Joseph Benedict Chifley, Prime Minister of Australia from July 1945 to December 1949. The streets of Chifley are named for scientists and educationalists.
Features:
• Free standing, separate title, single level residence
• Open plan light filled living area
• Kitchen with ample cupboard and bench space
• Main bedroom with walk in robe, electric panel heater and ceiling fan
• Ensuite bathroom with heated towel rail, tastic heater, shower, vanity and toilet
• Bedroom 2 with built in robe, electric panel heater and ceiling fan
• Bedroom 3 with electric panel heater and ceiling fan
• Main bathroom with heated towel rail, shower, toilet, tastic heater and vanity
• European style laundry with wash tub and shelving
• Storage cupboard in living area with shelving
• Zoned (4 zones) ducted electric reverse cycle air conditioning
• Double garage with internal access, skylight, remote controlled door and storage area
• Covered wrap around deck ideal for entertaining family and friends
• Garden shed
• 5,000 litre rain water tank plumbed to the toilets and services the gardens
• 18 solar panels, 5 kw meter and 5.2 kw power
• Wall and ceiling insulation
• LED lighting
• Double glazed windows
• Instant gas hot water service
• Sheer and block out roller blinds
• Built in 2014 with a northerly aspect to the rear
• NBN connectivity – fibre to the node
Statistics (all measures/figures are approximate):
Block 17 Section 3
Block size sqm 856 sqm (entire block)
Land value $950,000 (entire block)
Rates $715.08 per quarter
Land tax $964.25 per quarter (if purchased as an investment property)
Living area: 112.8 sqm
Deck: 33.3 sqm
Garage: 36 sqm
EER 5
Rental appraisal: $830 - $880 per week unfurnished
Location
30a Maclaurin Crescent
Chifley ACT 2606
Details
3
2
2
EER: 5.0
House
Sold
Sustainable living is defined as a lifestyle that attempts to reduce an individual's or society's use of the Earth's natural resources and one's personal resources. Features and benefits found in this stunning residence and noted below align perfectly with that definition.
This single level, free standing home has its own title with no body corporate levies payable and is separately metered for electricity, water and gas. An ideal opportunity for anyone looking to live close to the many amenities the Woden area offers now and into the future.
Constructed in 2014 and set well back from the street, the aspect is north to the rear. The living area is open plan creating a sense of space and natural light. The kitchen has plenty of cupboard and bench space with an electric oven and separate smaller oven combined with a grill, induction cook top, dishwasher and ducted range hood.
The main bedroom is segregated from the other two bedrooms and has a walk in robe, electric panel heater, ceiling fan, ensuite bathroom and overlooks the rear deck and garden.
Bedroom 2 (with built in robe) and bedroom 3 also have electric panel heaters, ceiling fans and are located at the front of the home. The main bathroom has a shower, toilet, heated towel rail and vanity.
The European style laundry has a wash tub and shelving and the adjacent storage cupboard has shelving too.
Year round temperature control is assured with zoned (four zones) ducted reverse cycle air conditioning as well as a wall mounted reverse cycle air conditioner in the living area if you don't want to use the central system.
The covered outdoor entertaining deck is private and large enough to host family and friends all year round. The established, low maintenance gardens wrap around the home providing plenty of opportunities to grow your own fruit and vegetables with the rainwater tank assisting with the water supply if required. Incidentally the rainwater tank is also plumbed to service the toilets.
Car accommodation is provided by a double garage with internal access, remote controlled door and storage area. There is also off-street parking easily accessed from Maclaurin Crescent.
With an Energy Efficiency Rating of 5, the northerly aspect, double glazed windows, solar panels, electric cooking and heating, and the only gas appliance being the hot water, the new owner can take advantage of low-cost energy bills throughout the year. Details of quarterly electricity, gas and water consumption costs can be supplied upon request.
Amenities including the Woden Town Centre, the Canberra Hospital, Marist College and Melrose High School, the Chifley shops including the popular A Bite to Eat and Chifley Grocer are all located close by.
The suburb of Chifley, located in the Woden Valley, was named after Joseph Benedict Chifley, Prime Minister of Australia from July 1945 to December 1949. The streets of Chifley are named for scientists and educationalists.
Features:
• Free standing, separate title, single level residence
• Open plan light filled living area
• Kitchen with ample cupboard and bench space
• Main bedroom with walk in robe, electric panel heater and ceiling fan
• Ensuite bathroom with heated towel rail, tastic heater, shower, vanity and toilet
• Bedroom 2 with built in robe, electric panel heater and ceiling fan
• Bedroom 3 with electric panel heater and ceiling fan
• Main bathroom with heated towel rail, shower, toilet, tastic heater and vanity
• European style laundry with wash tub and shelving
• Storage cupboard in living area with shelving
• Zoned (4 zones) ducted electric reverse cycle air conditioning
• Double garage with internal access, skylight, remote controlled door and storage area
• Covered wrap around deck ideal for entertaining family and friends
• Garden shed
• 5,000 litre rain water tank plumbed to the toilets and services the gardens
• 18 solar panels, 5 kw meter and 5.2 kw power
• Wall and ceiling insulation
• LED lighting
• Double glazed windows
• Instant gas hot water service
• Sheer and block out roller blinds
• Built in 2014 with a northerly aspect to the rear
• NBN connectivity – fibre to the node
Statistics (all measures/figures are approximate):
Block 17 Section 3
Block size sqm 856 sqm (entire block)
Land value $950,000 (entire block)
Rates $715.08 per quarter
Land tax $964.25 per quarter (if purchased as an investment property)
Living area: 112.8 sqm
Deck: 33.3 sqm
Garage: 36 sqm
EER 5
Rental appraisal: $830 - $880 per week unfurnished
Read MoreThis single level, free standing home has its own title with no body corporate levies payable and is separately metered for electricity, water and gas. An ideal opportunity for anyone looking to live close to the many amenities the Woden area offers now and into the future.
Constructed in 2014 and set well back from the street, the aspect is north to the rear. The living area is open plan creating a sense of space and natural light. The kitchen has plenty of cupboard and bench space with an electric oven and separate smaller oven combined with a grill, induction cook top, dishwasher and ducted range hood.
The main bedroom is segregated from the other two bedrooms and has a walk in robe, electric panel heater, ceiling fan, ensuite bathroom and overlooks the rear deck and garden.
Bedroom 2 (with built in robe) and bedroom 3 also have electric panel heaters, ceiling fans and are located at the front of the home. The main bathroom has a shower, toilet, heated towel rail and vanity.
The European style laundry has a wash tub and shelving and the adjacent storage cupboard has shelving too.
Year round temperature control is assured with zoned (four zones) ducted reverse cycle air conditioning as well as a wall mounted reverse cycle air conditioner in the living area if you don't want to use the central system.
The covered outdoor entertaining deck is private and large enough to host family and friends all year round. The established, low maintenance gardens wrap around the home providing plenty of opportunities to grow your own fruit and vegetables with the rainwater tank assisting with the water supply if required. Incidentally the rainwater tank is also plumbed to service the toilets.
Car accommodation is provided by a double garage with internal access, remote controlled door and storage area. There is also off-street parking easily accessed from Maclaurin Crescent.
With an Energy Efficiency Rating of 5, the northerly aspect, double glazed windows, solar panels, electric cooking and heating, and the only gas appliance being the hot water, the new owner can take advantage of low-cost energy bills throughout the year. Details of quarterly electricity, gas and water consumption costs can be supplied upon request.
Amenities including the Woden Town Centre, the Canberra Hospital, Marist College and Melrose High School, the Chifley shops including the popular A Bite to Eat and Chifley Grocer are all located close by.
The suburb of Chifley, located in the Woden Valley, was named after Joseph Benedict Chifley, Prime Minister of Australia from July 1945 to December 1949. The streets of Chifley are named for scientists and educationalists.
Features:
• Free standing, separate title, single level residence
• Open plan light filled living area
• Kitchen with ample cupboard and bench space
• Main bedroom with walk in robe, electric panel heater and ceiling fan
• Ensuite bathroom with heated towel rail, tastic heater, shower, vanity and toilet
• Bedroom 2 with built in robe, electric panel heater and ceiling fan
• Bedroom 3 with electric panel heater and ceiling fan
• Main bathroom with heated towel rail, shower, toilet, tastic heater and vanity
• European style laundry with wash tub and shelving
• Storage cupboard in living area with shelving
• Zoned (4 zones) ducted electric reverse cycle air conditioning
• Double garage with internal access, skylight, remote controlled door and storage area
• Covered wrap around deck ideal for entertaining family and friends
• Garden shed
• 5,000 litre rain water tank plumbed to the toilets and services the gardens
• 18 solar panels, 5 kw meter and 5.2 kw power
• Wall and ceiling insulation
• LED lighting
• Double glazed windows
• Instant gas hot water service
• Sheer and block out roller blinds
• Built in 2014 with a northerly aspect to the rear
• NBN connectivity – fibre to the node
Statistics (all measures/figures are approximate):
Block 17 Section 3
Block size sqm 856 sqm (entire block)
Land value $950,000 (entire block)
Rates $715.08 per quarter
Land tax $964.25 per quarter (if purchased as an investment property)
Living area: 112.8 sqm
Deck: 33.3 sqm
Garage: 36 sqm
EER 5
Rental appraisal: $830 - $880 per week unfurnished
Inspect
Contact agent


