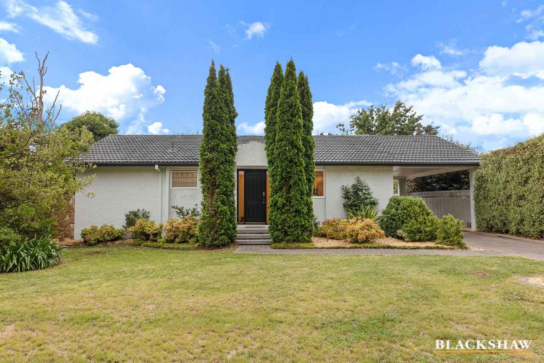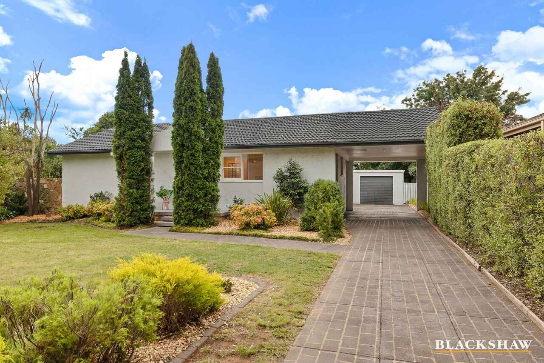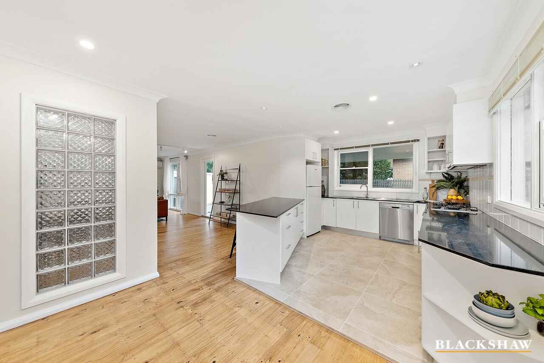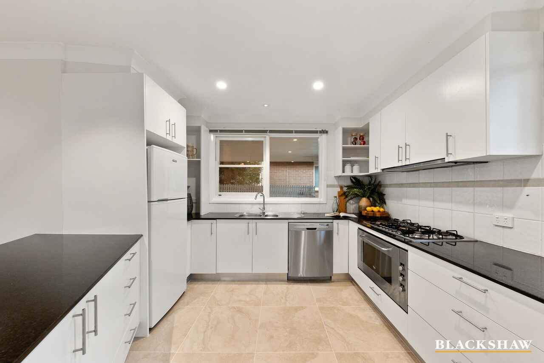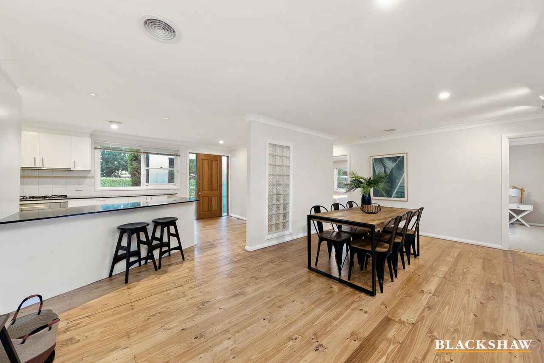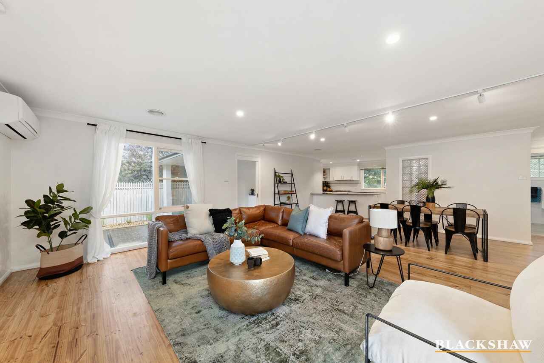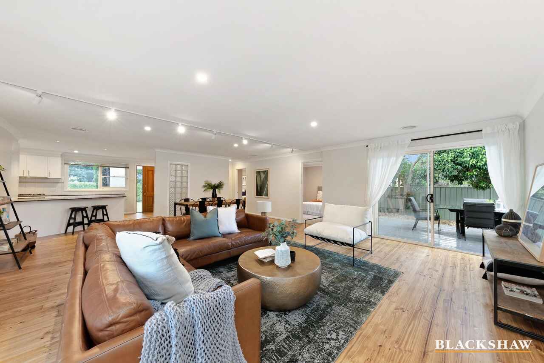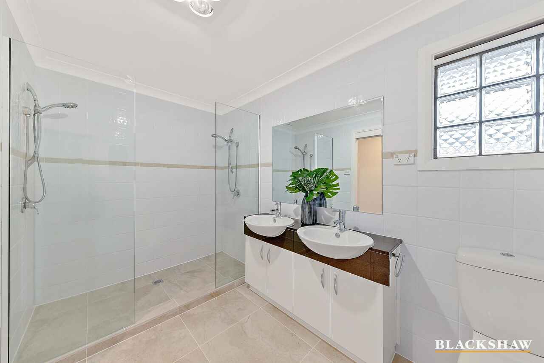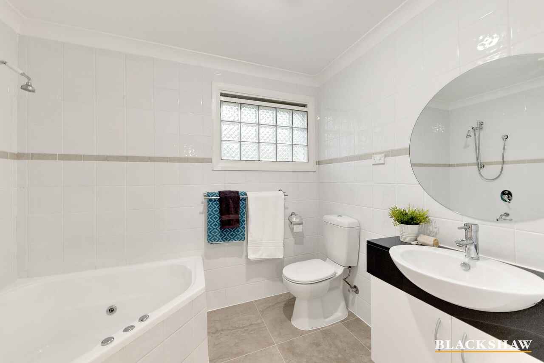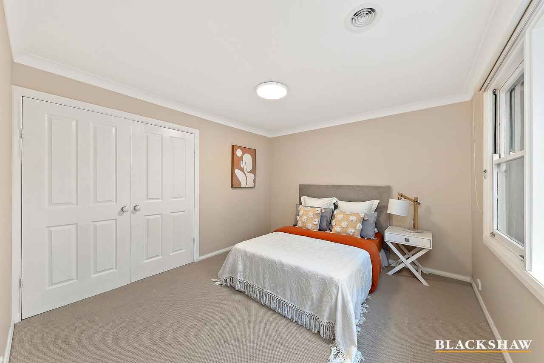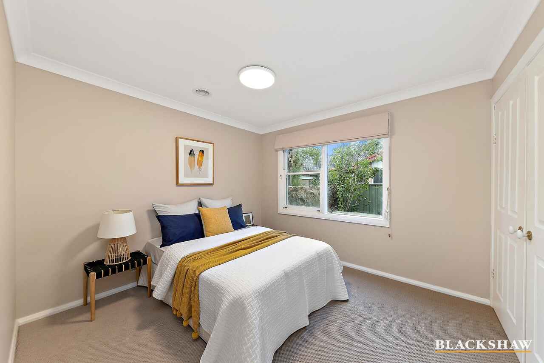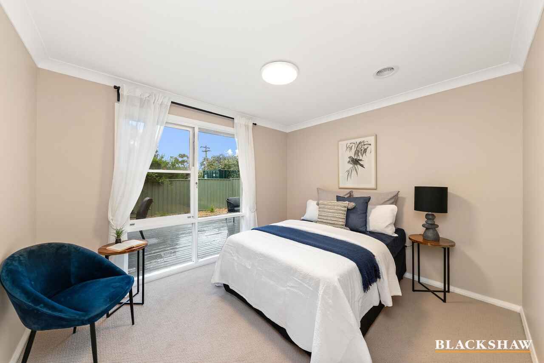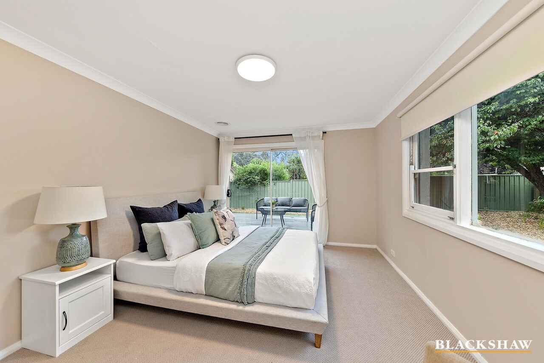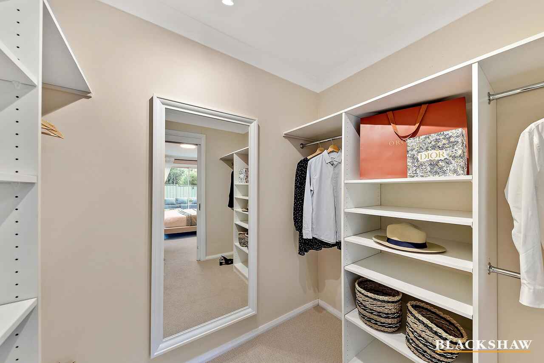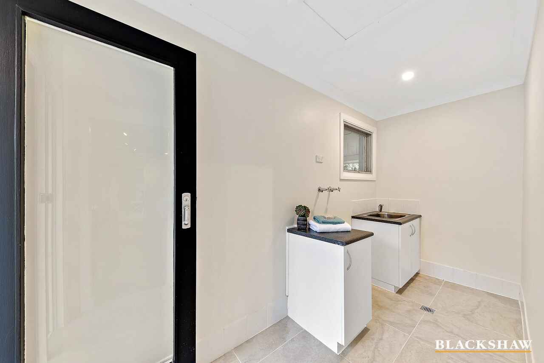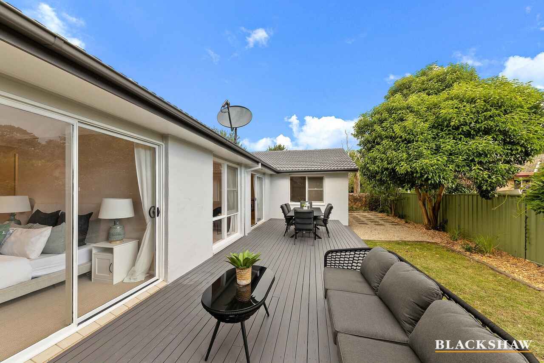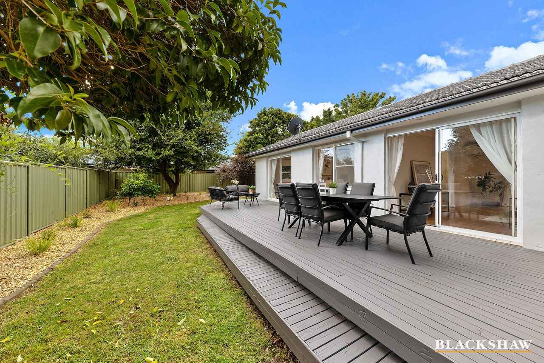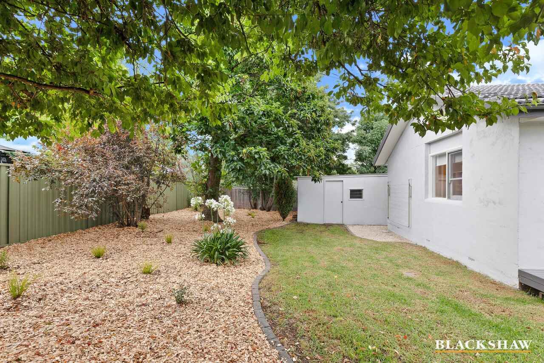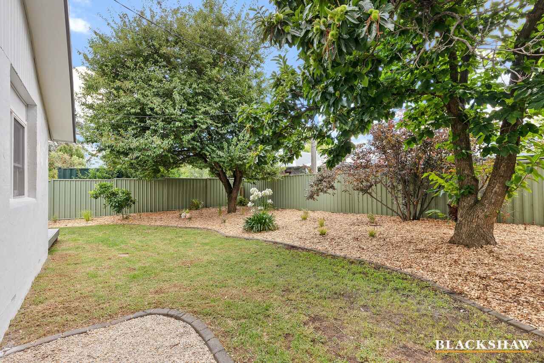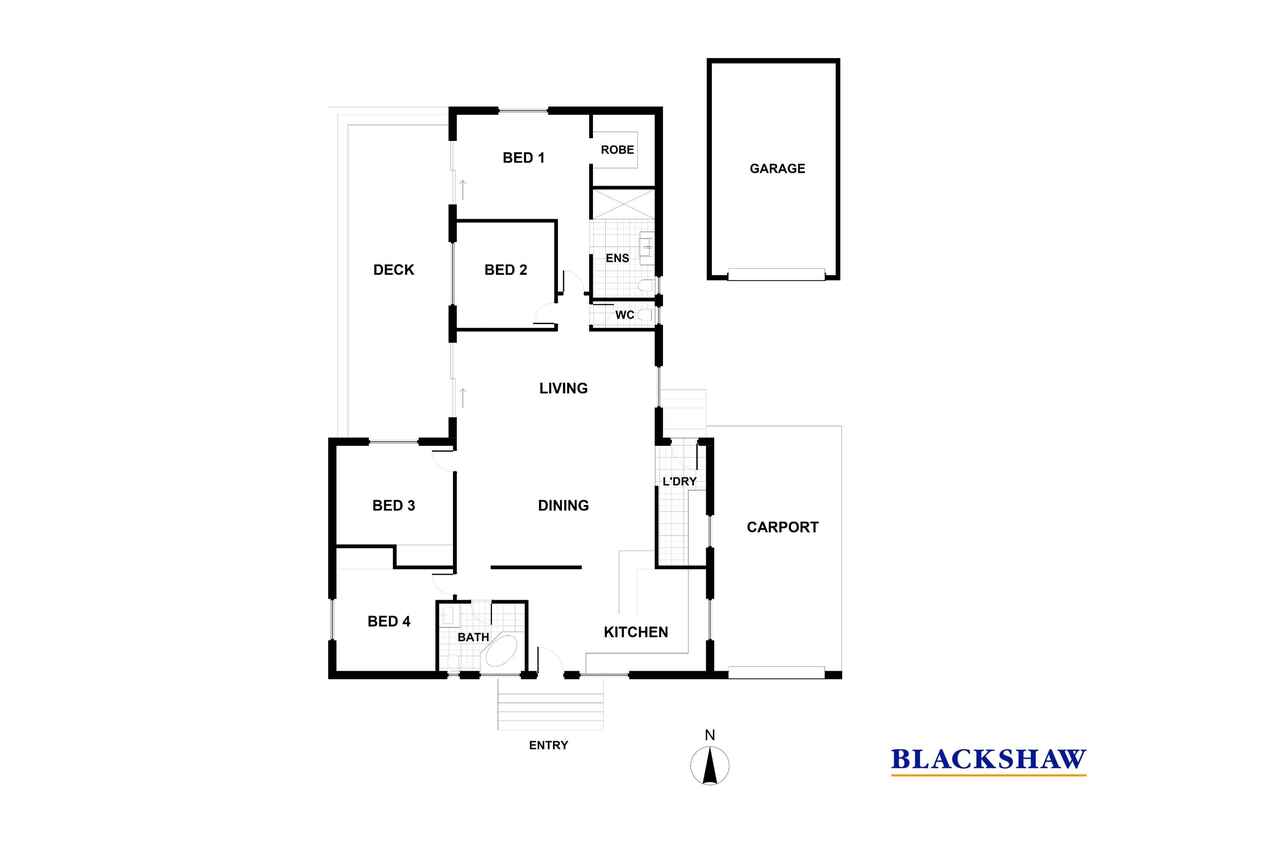Opportunity knocks
Sold
Location
31 Bonython Street
Downer ACT 2602
Details
4
2
3
EER: 2.5
House
Auction Saturday, 26 Feb 09:30 AM On site
Land area: | 876 sqm (approx) |
Building size: | 164 sqm (approx) |
*We will send the contract upon inspection. Please directly contact the agent, Debbie, at 0413 621 131
Located in a highly desirable inner north area, this family home is only a few minutes walk from the heart of bustling, diverse Dickson shopping centre with its variety of cafes, restaurants, medical centre, and swimming pool.
This beautifully renovated home provides a lifestyle opportunity with a generous 876 m2 block. Close by you will find vibrant Downer shops next to the Oval.
The four-bedroom, two-bathroom home has an open-plan living space and kitchen with floor-to-ceiling windows that showcase plenty of natural light. Refurbished kitchen with granite counter-bench tops, and stainless steel appliances. The laundry room leads to the carport and garage. The deck is accessed directly through floor-to-ceiling glass sliding doors from the family room and master bedroom. The master bedroom is spacious which features a connecting walk-in closet and ensuite.
The front garden and rear garden provide a great space for children to play, pets to run, and outdoor entertaining.
Also offering is the Light Rail, public transportation, play areas for children, well-renowned schools, bushwalking facilities, and mountain bike routes on neighbouring Mount Ainslie and Mount Majura.
Come have a look at the numerous options accessible to you!
• Positioned in a quiet street
• Beautifully renovated
• Freshly painted throughout
• Single level residence with a wooden deck
• Large sunny living area flowing through to the kitchen
• Polished floors in the main living area with new carpets in the bedrooms
• Four spacious bedrooms
• Ensuite with double vanity, and a separate toilet
• Stainless steel appliances with a gas hot plate
• Main bathroom with a generous-size spa bath
• Laundry with external access
• Expansive timber deck
• Ducted airconditioning/gas heating
• Instant gas hot water
• Tastic heater in bathrooms
• 1 garage plus undercover carport
• Privacy hedges around the front garden
• Landscape garden
Block: 34
Section: 65
Block size: 876 m²
Residence: 164.70 m²
Garage: 29.30 m²
Carport: 30.90 m²
Land tax: $6,844 pa (only payable if rented)
Land rates: $4,420 pa
Land value: $681,000
EER: 2.5
All figures and measurements are approximate.
Read MoreLocated in a highly desirable inner north area, this family home is only a few minutes walk from the heart of bustling, diverse Dickson shopping centre with its variety of cafes, restaurants, medical centre, and swimming pool.
This beautifully renovated home provides a lifestyle opportunity with a generous 876 m2 block. Close by you will find vibrant Downer shops next to the Oval.
The four-bedroom, two-bathroom home has an open-plan living space and kitchen with floor-to-ceiling windows that showcase plenty of natural light. Refurbished kitchen with granite counter-bench tops, and stainless steel appliances. The laundry room leads to the carport and garage. The deck is accessed directly through floor-to-ceiling glass sliding doors from the family room and master bedroom. The master bedroom is spacious which features a connecting walk-in closet and ensuite.
The front garden and rear garden provide a great space for children to play, pets to run, and outdoor entertaining.
Also offering is the Light Rail, public transportation, play areas for children, well-renowned schools, bushwalking facilities, and mountain bike routes on neighbouring Mount Ainslie and Mount Majura.
Come have a look at the numerous options accessible to you!
• Positioned in a quiet street
• Beautifully renovated
• Freshly painted throughout
• Single level residence with a wooden deck
• Large sunny living area flowing through to the kitchen
• Polished floors in the main living area with new carpets in the bedrooms
• Four spacious bedrooms
• Ensuite with double vanity, and a separate toilet
• Stainless steel appliances with a gas hot plate
• Main bathroom with a generous-size spa bath
• Laundry with external access
• Expansive timber deck
• Ducted airconditioning/gas heating
• Instant gas hot water
• Tastic heater in bathrooms
• 1 garage plus undercover carport
• Privacy hedges around the front garden
• Landscape garden
Block: 34
Section: 65
Block size: 876 m²
Residence: 164.70 m²
Garage: 29.30 m²
Carport: 30.90 m²
Land tax: $6,844 pa (only payable if rented)
Land rates: $4,420 pa
Land value: $681,000
EER: 2.5
All figures and measurements are approximate.
Inspect
Contact agent
Listing agent
*We will send the contract upon inspection. Please directly contact the agent, Debbie, at 0413 621 131
Located in a highly desirable inner north area, this family home is only a few minutes walk from the heart of bustling, diverse Dickson shopping centre with its variety of cafes, restaurants, medical centre, and swimming pool.
This beautifully renovated home provides a lifestyle opportunity with a generous 876 m2 block. Close by you will find vibrant Downer shops next to the Oval.
The four-bedroom, two-bathroom home has an open-plan living space and kitchen with floor-to-ceiling windows that showcase plenty of natural light. Refurbished kitchen with granite counter-bench tops, and stainless steel appliances. The laundry room leads to the carport and garage. The deck is accessed directly through floor-to-ceiling glass sliding doors from the family room and master bedroom. The master bedroom is spacious which features a connecting walk-in closet and ensuite.
The front garden and rear garden provide a great space for children to play, pets to run, and outdoor entertaining.
Also offering is the Light Rail, public transportation, play areas for children, well-renowned schools, bushwalking facilities, and mountain bike routes on neighbouring Mount Ainslie and Mount Majura.
Come have a look at the numerous options accessible to you!
• Positioned in a quiet street
• Beautifully renovated
• Freshly painted throughout
• Single level residence with a wooden deck
• Large sunny living area flowing through to the kitchen
• Polished floors in the main living area with new carpets in the bedrooms
• Four spacious bedrooms
• Ensuite with double vanity, and a separate toilet
• Stainless steel appliances with a gas hot plate
• Main bathroom with a generous-size spa bath
• Laundry with external access
• Expansive timber deck
• Ducted airconditioning/gas heating
• Instant gas hot water
• Tastic heater in bathrooms
• 1 garage plus undercover carport
• Privacy hedges around the front garden
• Landscape garden
Block: 34
Section: 65
Block size: 876 m²
Residence: 164.70 m²
Garage: 29.30 m²
Carport: 30.90 m²
Land tax: $6,844 pa (only payable if rented)
Land rates: $4,420 pa
Land value: $681,000
EER: 2.5
All figures and measurements are approximate.
Read MoreLocated in a highly desirable inner north area, this family home is only a few minutes walk from the heart of bustling, diverse Dickson shopping centre with its variety of cafes, restaurants, medical centre, and swimming pool.
This beautifully renovated home provides a lifestyle opportunity with a generous 876 m2 block. Close by you will find vibrant Downer shops next to the Oval.
The four-bedroom, two-bathroom home has an open-plan living space and kitchen with floor-to-ceiling windows that showcase plenty of natural light. Refurbished kitchen with granite counter-bench tops, and stainless steel appliances. The laundry room leads to the carport and garage. The deck is accessed directly through floor-to-ceiling glass sliding doors from the family room and master bedroom. The master bedroom is spacious which features a connecting walk-in closet and ensuite.
The front garden and rear garden provide a great space for children to play, pets to run, and outdoor entertaining.
Also offering is the Light Rail, public transportation, play areas for children, well-renowned schools, bushwalking facilities, and mountain bike routes on neighbouring Mount Ainslie and Mount Majura.
Come have a look at the numerous options accessible to you!
• Positioned in a quiet street
• Beautifully renovated
• Freshly painted throughout
• Single level residence with a wooden deck
• Large sunny living area flowing through to the kitchen
• Polished floors in the main living area with new carpets in the bedrooms
• Four spacious bedrooms
• Ensuite with double vanity, and a separate toilet
• Stainless steel appliances with a gas hot plate
• Main bathroom with a generous-size spa bath
• Laundry with external access
• Expansive timber deck
• Ducted airconditioning/gas heating
• Instant gas hot water
• Tastic heater in bathrooms
• 1 garage plus undercover carport
• Privacy hedges around the front garden
• Landscape garden
Block: 34
Section: 65
Block size: 876 m²
Residence: 164.70 m²
Garage: 29.30 m²
Carport: 30.90 m²
Land tax: $6,844 pa (only payable if rented)
Land rates: $4,420 pa
Land value: $681,000
EER: 2.5
All figures and measurements are approximate.
Location
31 Bonython Street
Downer ACT 2602
Details
4
2
3
EER: 2.5
House
Auction Saturday, 26 Feb 09:30 AM On site
Land area: | 876 sqm (approx) |
Building size: | 164 sqm (approx) |
*We will send the contract upon inspection. Please directly contact the agent, Debbie, at 0413 621 131
Located in a highly desirable inner north area, this family home is only a few minutes walk from the heart of bustling, diverse Dickson shopping centre with its variety of cafes, restaurants, medical centre, and swimming pool.
This beautifully renovated home provides a lifestyle opportunity with a generous 876 m2 block. Close by you will find vibrant Downer shops next to the Oval.
The four-bedroom, two-bathroom home has an open-plan living space and kitchen with floor-to-ceiling windows that showcase plenty of natural light. Refurbished kitchen with granite counter-bench tops, and stainless steel appliances. The laundry room leads to the carport and garage. The deck is accessed directly through floor-to-ceiling glass sliding doors from the family room and master bedroom. The master bedroom is spacious which features a connecting walk-in closet and ensuite.
The front garden and rear garden provide a great space for children to play, pets to run, and outdoor entertaining.
Also offering is the Light Rail, public transportation, play areas for children, well-renowned schools, bushwalking facilities, and mountain bike routes on neighbouring Mount Ainslie and Mount Majura.
Come have a look at the numerous options accessible to you!
• Positioned in a quiet street
• Beautifully renovated
• Freshly painted throughout
• Single level residence with a wooden deck
• Large sunny living area flowing through to the kitchen
• Polished floors in the main living area with new carpets in the bedrooms
• Four spacious bedrooms
• Ensuite with double vanity, and a separate toilet
• Stainless steel appliances with a gas hot plate
• Main bathroom with a generous-size spa bath
• Laundry with external access
• Expansive timber deck
• Ducted airconditioning/gas heating
• Instant gas hot water
• Tastic heater in bathrooms
• 1 garage plus undercover carport
• Privacy hedges around the front garden
• Landscape garden
Block: 34
Section: 65
Block size: 876 m²
Residence: 164.70 m²
Garage: 29.30 m²
Carport: 30.90 m²
Land tax: $6,844 pa (only payable if rented)
Land rates: $4,420 pa
Land value: $681,000
EER: 2.5
All figures and measurements are approximate.
Read MoreLocated in a highly desirable inner north area, this family home is only a few minutes walk from the heart of bustling, diverse Dickson shopping centre with its variety of cafes, restaurants, medical centre, and swimming pool.
This beautifully renovated home provides a lifestyle opportunity with a generous 876 m2 block. Close by you will find vibrant Downer shops next to the Oval.
The four-bedroom, two-bathroom home has an open-plan living space and kitchen with floor-to-ceiling windows that showcase plenty of natural light. Refurbished kitchen with granite counter-bench tops, and stainless steel appliances. The laundry room leads to the carport and garage. The deck is accessed directly through floor-to-ceiling glass sliding doors from the family room and master bedroom. The master bedroom is spacious which features a connecting walk-in closet and ensuite.
The front garden and rear garden provide a great space for children to play, pets to run, and outdoor entertaining.
Also offering is the Light Rail, public transportation, play areas for children, well-renowned schools, bushwalking facilities, and mountain bike routes on neighbouring Mount Ainslie and Mount Majura.
Come have a look at the numerous options accessible to you!
• Positioned in a quiet street
• Beautifully renovated
• Freshly painted throughout
• Single level residence with a wooden deck
• Large sunny living area flowing through to the kitchen
• Polished floors in the main living area with new carpets in the bedrooms
• Four spacious bedrooms
• Ensuite with double vanity, and a separate toilet
• Stainless steel appliances with a gas hot plate
• Main bathroom with a generous-size spa bath
• Laundry with external access
• Expansive timber deck
• Ducted airconditioning/gas heating
• Instant gas hot water
• Tastic heater in bathrooms
• 1 garage plus undercover carport
• Privacy hedges around the front garden
• Landscape garden
Block: 34
Section: 65
Block size: 876 m²
Residence: 164.70 m²
Garage: 29.30 m²
Carport: 30.90 m²
Land tax: $6,844 pa (only payable if rented)
Land rates: $4,420 pa
Land value: $681,000
EER: 2.5
All figures and measurements are approximate.
Inspect
Contact agent


