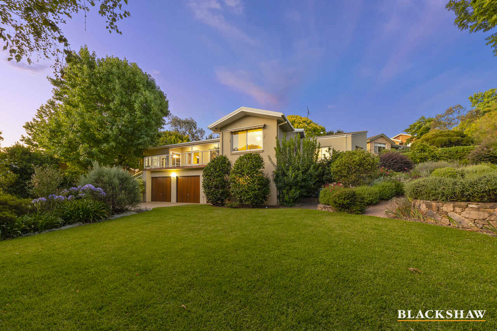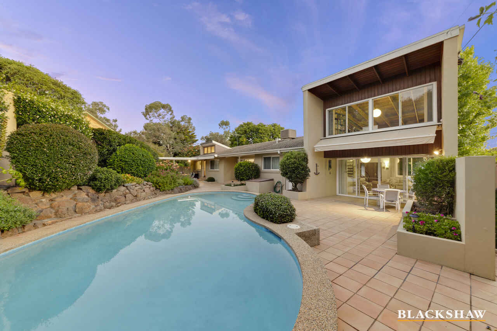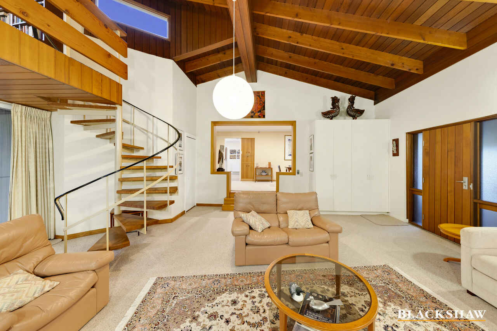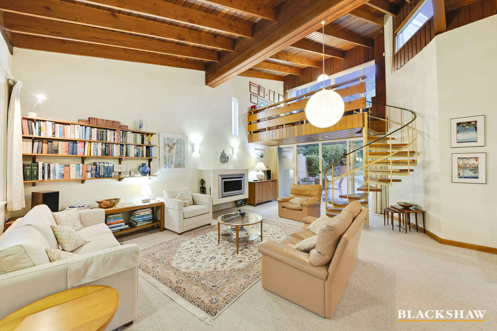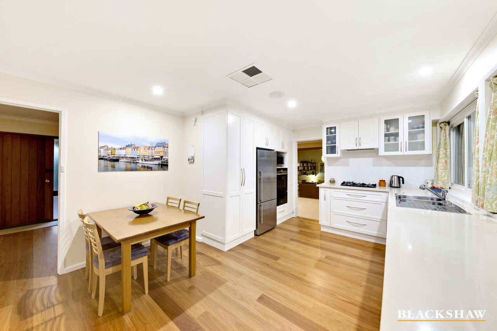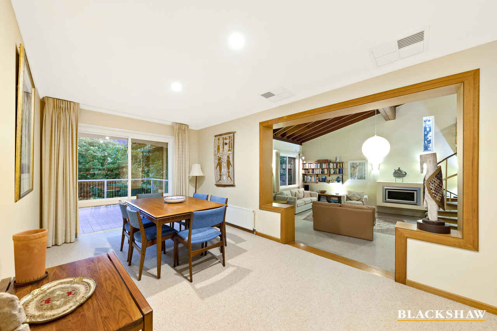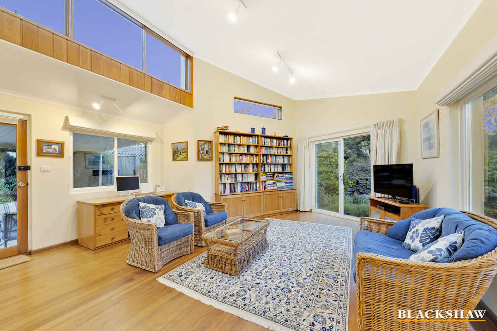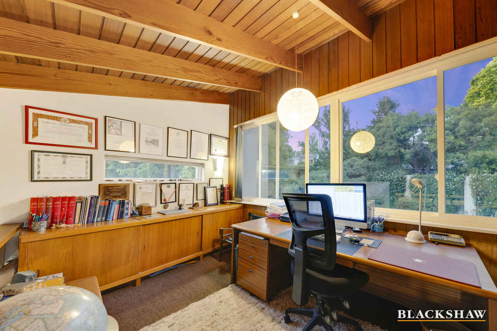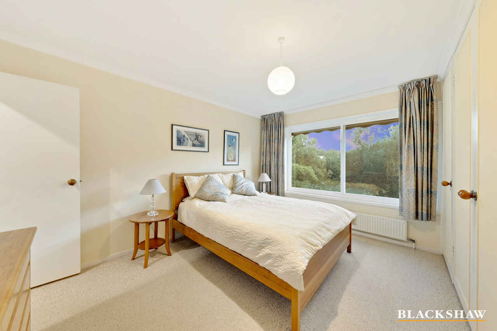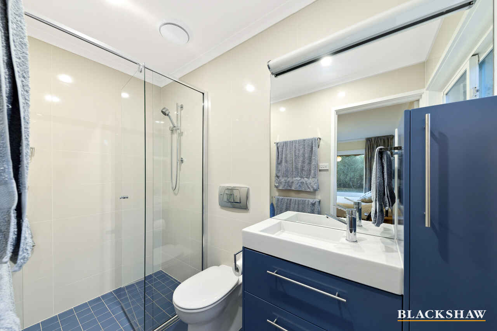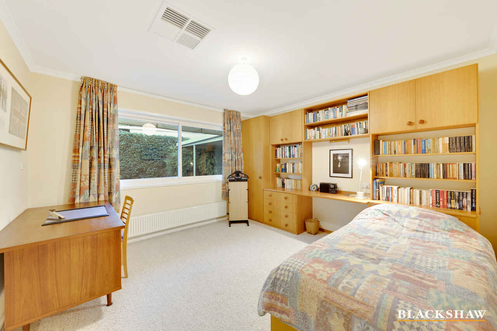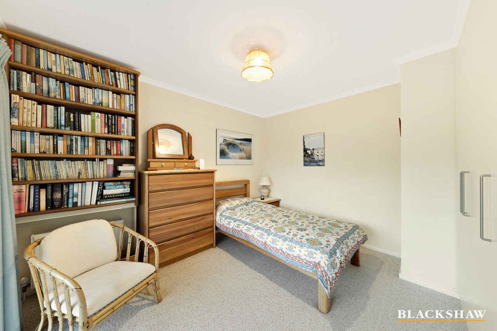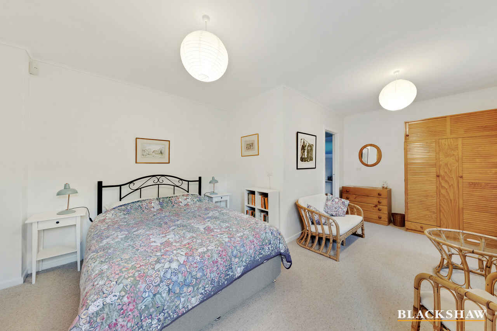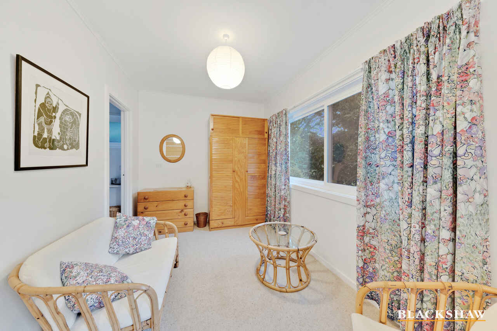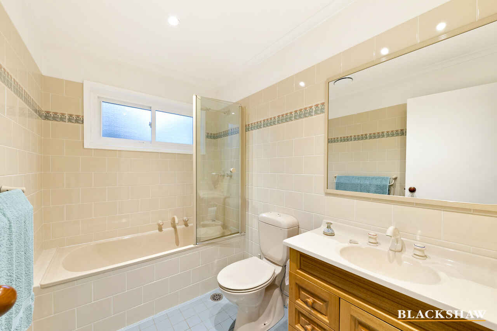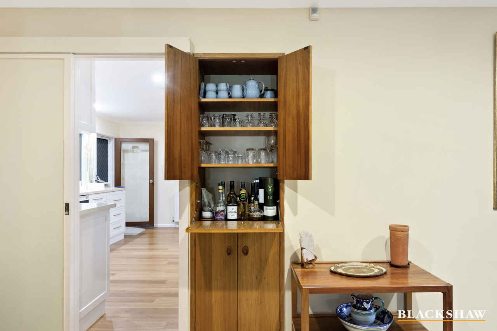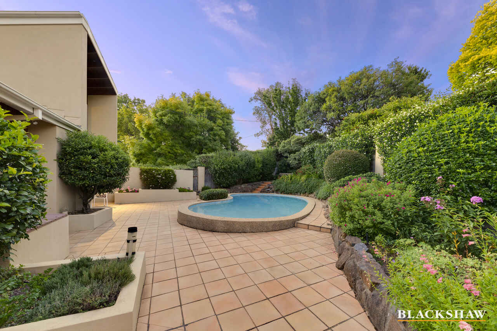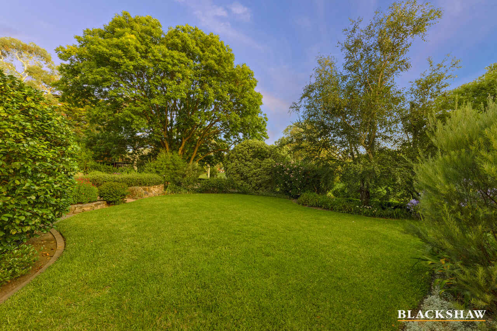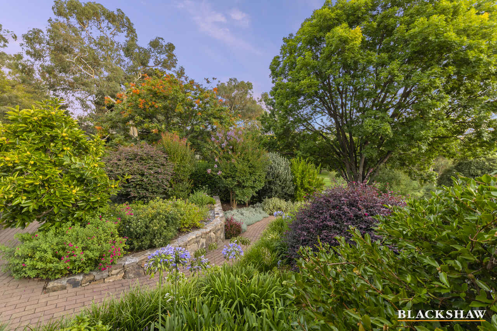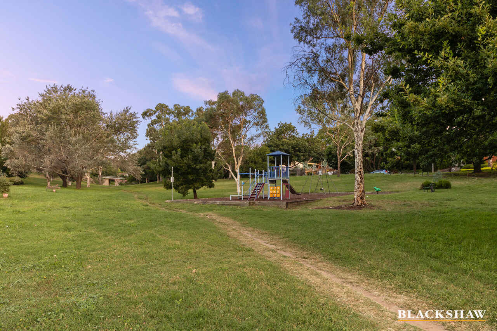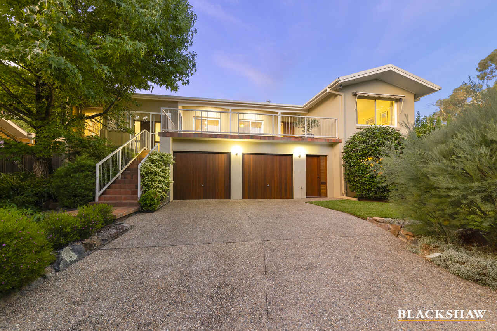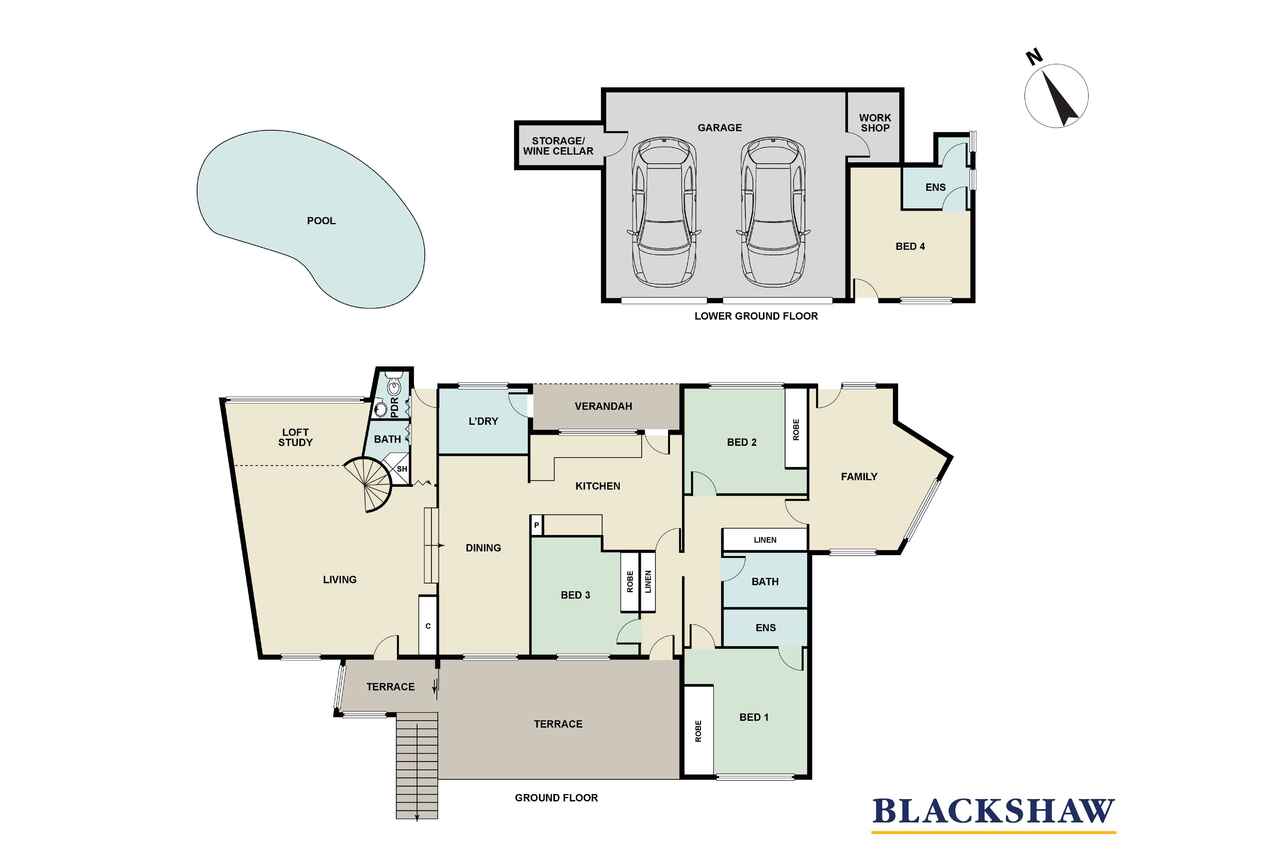Classic appeal with parkland views and garden studio flat
Sold
Location
31 Brand Street
Hughes ACT 2605
Details
4
3
2
EER: 2.0
House
Auction Thursday, 10 Mar 06:00 PM On site
Overlooking nature reserve and close to the local primary school this property will appeal to lovers of character and inviting living spaces thanks to the warmth of a cedar-raked ceiling and a mezzanine office accessed by a custom spiral timber staircase.
The room's full-width doors also open out to an awning-covered poolside patio surrounded by exquisite lush gardens that wrap around the entire home.
Designed by early Canberra architect Rudi Krastins the two-storey home speaks to the benefits of solar-passive thinking, with all the main living spaces ideally placed to capture northern sun.
An extension, designed by the same architect, has gifted the owners with a triple-aspect bright and sunny family room that opens out to a covered rear patio.
Thoughtful features are the norm here, from the perfectly placed powder room and shower which are easily used from the pool, to the built-in bar in the formal dining room.
More recent renovations to the spacious eat-in kitchen, and to the master ensuite, reflect the same meticulous commitment to quality throughout.
On the lower level there's a separate studio apartment. This could easily become a fully self-contained Airbnb or extended family retreat as plumbing is already set for installation of a kitchenette and a generous bathroom is also attached.
Exceptional storage on this level includes a garage with high ceilings, a well-lit workshop, a cellar or cool room plus dry under-house storage space.
This much-loved home of 44 years is ready for new owners to enjoy the beautiful surrounds, in close proximity to both hospitals , popular schools, shops as well public transport.
FEATURES
• Spacious architect-designed three-bedroom home with separate studio flat on a corner block overlooking reserve
• Secure front entry
• Large formal lounge with gas fireplace, cedar raked ceiling and mezzanine office overlooking poolside gardens
• Large formal dining room overlooking elevated front terrace with new secure railing
• As-new renovated eat-in kitchen with Blackbutt floors, double-span windows, pull-out custom pantry and Siemen's appliances
• Triple-aspect family room with raked ceilings
• Master bedroom with garden views, built-in wardrobe and ensuite
• Two additional oversize bedrooms, both with custom cabinetry and built-in wardrobes
• Family bathroom with shower over bath
• Additional powder room and shower room off poolside terrace
• Large laundry room with excellent storage
• Linen/airing cupboard
• Ground-level studio flat with its own access and oversized ensuite with heated towel rail + provision for a kitchenette
• Heat-exchange hydronic heating throughout
• Breezair evaporative cooling
• Double-glazed windows
• Solid cedar external doors
• Recently refurbished ionised saltwater concrete pool with pool lights, + cleaning mechanism and cover
• Irrigated landscaped gardens with mature fruit trees including cumquats, figs and lemons
• 2 x 10,000L rainwater tanks
• Double garage with high ceilings and remote cedar tilt-a-doors and
• Well-lit workshop off the garage
• Wine storage or cellar off the garage plus under-house dry storage
• Back-to-base security system
• Established NBN
Read MoreThe room's full-width doors also open out to an awning-covered poolside patio surrounded by exquisite lush gardens that wrap around the entire home.
Designed by early Canberra architect Rudi Krastins the two-storey home speaks to the benefits of solar-passive thinking, with all the main living spaces ideally placed to capture northern sun.
An extension, designed by the same architect, has gifted the owners with a triple-aspect bright and sunny family room that opens out to a covered rear patio.
Thoughtful features are the norm here, from the perfectly placed powder room and shower which are easily used from the pool, to the built-in bar in the formal dining room.
More recent renovations to the spacious eat-in kitchen, and to the master ensuite, reflect the same meticulous commitment to quality throughout.
On the lower level there's a separate studio apartment. This could easily become a fully self-contained Airbnb or extended family retreat as plumbing is already set for installation of a kitchenette and a generous bathroom is also attached.
Exceptional storage on this level includes a garage with high ceilings, a well-lit workshop, a cellar or cool room plus dry under-house storage space.
This much-loved home of 44 years is ready for new owners to enjoy the beautiful surrounds, in close proximity to both hospitals , popular schools, shops as well public transport.
FEATURES
• Spacious architect-designed three-bedroom home with separate studio flat on a corner block overlooking reserve
• Secure front entry
• Large formal lounge with gas fireplace, cedar raked ceiling and mezzanine office overlooking poolside gardens
• Large formal dining room overlooking elevated front terrace with new secure railing
• As-new renovated eat-in kitchen with Blackbutt floors, double-span windows, pull-out custom pantry and Siemen's appliances
• Triple-aspect family room with raked ceilings
• Master bedroom with garden views, built-in wardrobe and ensuite
• Two additional oversize bedrooms, both with custom cabinetry and built-in wardrobes
• Family bathroom with shower over bath
• Additional powder room and shower room off poolside terrace
• Large laundry room with excellent storage
• Linen/airing cupboard
• Ground-level studio flat with its own access and oversized ensuite with heated towel rail + provision for a kitchenette
• Heat-exchange hydronic heating throughout
• Breezair evaporative cooling
• Double-glazed windows
• Solid cedar external doors
• Recently refurbished ionised saltwater concrete pool with pool lights, + cleaning mechanism and cover
• Irrigated landscaped gardens with mature fruit trees including cumquats, figs and lemons
• 2 x 10,000L rainwater tanks
• Double garage with high ceilings and remote cedar tilt-a-doors and
• Well-lit workshop off the garage
• Wine storage or cellar off the garage plus under-house dry storage
• Back-to-base security system
• Established NBN
Inspect
Contact agent
Listing agent
Overlooking nature reserve and close to the local primary school this property will appeal to lovers of character and inviting living spaces thanks to the warmth of a cedar-raked ceiling and a mezzanine office accessed by a custom spiral timber staircase.
The room's full-width doors also open out to an awning-covered poolside patio surrounded by exquisite lush gardens that wrap around the entire home.
Designed by early Canberra architect Rudi Krastins the two-storey home speaks to the benefits of solar-passive thinking, with all the main living spaces ideally placed to capture northern sun.
An extension, designed by the same architect, has gifted the owners with a triple-aspect bright and sunny family room that opens out to a covered rear patio.
Thoughtful features are the norm here, from the perfectly placed powder room and shower which are easily used from the pool, to the built-in bar in the formal dining room.
More recent renovations to the spacious eat-in kitchen, and to the master ensuite, reflect the same meticulous commitment to quality throughout.
On the lower level there's a separate studio apartment. This could easily become a fully self-contained Airbnb or extended family retreat as plumbing is already set for installation of a kitchenette and a generous bathroom is also attached.
Exceptional storage on this level includes a garage with high ceilings, a well-lit workshop, a cellar or cool room plus dry under-house storage space.
This much-loved home of 44 years is ready for new owners to enjoy the beautiful surrounds, in close proximity to both hospitals , popular schools, shops as well public transport.
FEATURES
• Spacious architect-designed three-bedroom home with separate studio flat on a corner block overlooking reserve
• Secure front entry
• Large formal lounge with gas fireplace, cedar raked ceiling and mezzanine office overlooking poolside gardens
• Large formal dining room overlooking elevated front terrace with new secure railing
• As-new renovated eat-in kitchen with Blackbutt floors, double-span windows, pull-out custom pantry and Siemen's appliances
• Triple-aspect family room with raked ceilings
• Master bedroom with garden views, built-in wardrobe and ensuite
• Two additional oversize bedrooms, both with custom cabinetry and built-in wardrobes
• Family bathroom with shower over bath
• Additional powder room and shower room off poolside terrace
• Large laundry room with excellent storage
• Linen/airing cupboard
• Ground-level studio flat with its own access and oversized ensuite with heated towel rail + provision for a kitchenette
• Heat-exchange hydronic heating throughout
• Breezair evaporative cooling
• Double-glazed windows
• Solid cedar external doors
• Recently refurbished ionised saltwater concrete pool with pool lights, + cleaning mechanism and cover
• Irrigated landscaped gardens with mature fruit trees including cumquats, figs and lemons
• 2 x 10,000L rainwater tanks
• Double garage with high ceilings and remote cedar tilt-a-doors and
• Well-lit workshop off the garage
• Wine storage or cellar off the garage plus under-house dry storage
• Back-to-base security system
• Established NBN
Read MoreThe room's full-width doors also open out to an awning-covered poolside patio surrounded by exquisite lush gardens that wrap around the entire home.
Designed by early Canberra architect Rudi Krastins the two-storey home speaks to the benefits of solar-passive thinking, with all the main living spaces ideally placed to capture northern sun.
An extension, designed by the same architect, has gifted the owners with a triple-aspect bright and sunny family room that opens out to a covered rear patio.
Thoughtful features are the norm here, from the perfectly placed powder room and shower which are easily used from the pool, to the built-in bar in the formal dining room.
More recent renovations to the spacious eat-in kitchen, and to the master ensuite, reflect the same meticulous commitment to quality throughout.
On the lower level there's a separate studio apartment. This could easily become a fully self-contained Airbnb or extended family retreat as plumbing is already set for installation of a kitchenette and a generous bathroom is also attached.
Exceptional storage on this level includes a garage with high ceilings, a well-lit workshop, a cellar or cool room plus dry under-house storage space.
This much-loved home of 44 years is ready for new owners to enjoy the beautiful surrounds, in close proximity to both hospitals , popular schools, shops as well public transport.
FEATURES
• Spacious architect-designed three-bedroom home with separate studio flat on a corner block overlooking reserve
• Secure front entry
• Large formal lounge with gas fireplace, cedar raked ceiling and mezzanine office overlooking poolside gardens
• Large formal dining room overlooking elevated front terrace with new secure railing
• As-new renovated eat-in kitchen with Blackbutt floors, double-span windows, pull-out custom pantry and Siemen's appliances
• Triple-aspect family room with raked ceilings
• Master bedroom with garden views, built-in wardrobe and ensuite
• Two additional oversize bedrooms, both with custom cabinetry and built-in wardrobes
• Family bathroom with shower over bath
• Additional powder room and shower room off poolside terrace
• Large laundry room with excellent storage
• Linen/airing cupboard
• Ground-level studio flat with its own access and oversized ensuite with heated towel rail + provision for a kitchenette
• Heat-exchange hydronic heating throughout
• Breezair evaporative cooling
• Double-glazed windows
• Solid cedar external doors
• Recently refurbished ionised saltwater concrete pool with pool lights, + cleaning mechanism and cover
• Irrigated landscaped gardens with mature fruit trees including cumquats, figs and lemons
• 2 x 10,000L rainwater tanks
• Double garage with high ceilings and remote cedar tilt-a-doors and
• Well-lit workshop off the garage
• Wine storage or cellar off the garage plus under-house dry storage
• Back-to-base security system
• Established NBN
Location
31 Brand Street
Hughes ACT 2605
Details
4
3
2
EER: 2.0
House
Auction Thursday, 10 Mar 06:00 PM On site
Overlooking nature reserve and close to the local primary school this property will appeal to lovers of character and inviting living spaces thanks to the warmth of a cedar-raked ceiling and a mezzanine office accessed by a custom spiral timber staircase.
The room's full-width doors also open out to an awning-covered poolside patio surrounded by exquisite lush gardens that wrap around the entire home.
Designed by early Canberra architect Rudi Krastins the two-storey home speaks to the benefits of solar-passive thinking, with all the main living spaces ideally placed to capture northern sun.
An extension, designed by the same architect, has gifted the owners with a triple-aspect bright and sunny family room that opens out to a covered rear patio.
Thoughtful features are the norm here, from the perfectly placed powder room and shower which are easily used from the pool, to the built-in bar in the formal dining room.
More recent renovations to the spacious eat-in kitchen, and to the master ensuite, reflect the same meticulous commitment to quality throughout.
On the lower level there's a separate studio apartment. This could easily become a fully self-contained Airbnb or extended family retreat as plumbing is already set for installation of a kitchenette and a generous bathroom is also attached.
Exceptional storage on this level includes a garage with high ceilings, a well-lit workshop, a cellar or cool room plus dry under-house storage space.
This much-loved home of 44 years is ready for new owners to enjoy the beautiful surrounds, in close proximity to both hospitals , popular schools, shops as well public transport.
FEATURES
• Spacious architect-designed three-bedroom home with separate studio flat on a corner block overlooking reserve
• Secure front entry
• Large formal lounge with gas fireplace, cedar raked ceiling and mezzanine office overlooking poolside gardens
• Large formal dining room overlooking elevated front terrace with new secure railing
• As-new renovated eat-in kitchen with Blackbutt floors, double-span windows, pull-out custom pantry and Siemen's appliances
• Triple-aspect family room with raked ceilings
• Master bedroom with garden views, built-in wardrobe and ensuite
• Two additional oversize bedrooms, both with custom cabinetry and built-in wardrobes
• Family bathroom with shower over bath
• Additional powder room and shower room off poolside terrace
• Large laundry room with excellent storage
• Linen/airing cupboard
• Ground-level studio flat with its own access and oversized ensuite with heated towel rail + provision for a kitchenette
• Heat-exchange hydronic heating throughout
• Breezair evaporative cooling
• Double-glazed windows
• Solid cedar external doors
• Recently refurbished ionised saltwater concrete pool with pool lights, + cleaning mechanism and cover
• Irrigated landscaped gardens with mature fruit trees including cumquats, figs and lemons
• 2 x 10,000L rainwater tanks
• Double garage with high ceilings and remote cedar tilt-a-doors and
• Well-lit workshop off the garage
• Wine storage or cellar off the garage plus under-house dry storage
• Back-to-base security system
• Established NBN
Read MoreThe room's full-width doors also open out to an awning-covered poolside patio surrounded by exquisite lush gardens that wrap around the entire home.
Designed by early Canberra architect Rudi Krastins the two-storey home speaks to the benefits of solar-passive thinking, with all the main living spaces ideally placed to capture northern sun.
An extension, designed by the same architect, has gifted the owners with a triple-aspect bright and sunny family room that opens out to a covered rear patio.
Thoughtful features are the norm here, from the perfectly placed powder room and shower which are easily used from the pool, to the built-in bar in the formal dining room.
More recent renovations to the spacious eat-in kitchen, and to the master ensuite, reflect the same meticulous commitment to quality throughout.
On the lower level there's a separate studio apartment. This could easily become a fully self-contained Airbnb or extended family retreat as plumbing is already set for installation of a kitchenette and a generous bathroom is also attached.
Exceptional storage on this level includes a garage with high ceilings, a well-lit workshop, a cellar or cool room plus dry under-house storage space.
This much-loved home of 44 years is ready for new owners to enjoy the beautiful surrounds, in close proximity to both hospitals , popular schools, shops as well public transport.
FEATURES
• Spacious architect-designed three-bedroom home with separate studio flat on a corner block overlooking reserve
• Secure front entry
• Large formal lounge with gas fireplace, cedar raked ceiling and mezzanine office overlooking poolside gardens
• Large formal dining room overlooking elevated front terrace with new secure railing
• As-new renovated eat-in kitchen with Blackbutt floors, double-span windows, pull-out custom pantry and Siemen's appliances
• Triple-aspect family room with raked ceilings
• Master bedroom with garden views, built-in wardrobe and ensuite
• Two additional oversize bedrooms, both with custom cabinetry and built-in wardrobes
• Family bathroom with shower over bath
• Additional powder room and shower room off poolside terrace
• Large laundry room with excellent storage
• Linen/airing cupboard
• Ground-level studio flat with its own access and oversized ensuite with heated towel rail + provision for a kitchenette
• Heat-exchange hydronic heating throughout
• Breezair evaporative cooling
• Double-glazed windows
• Solid cedar external doors
• Recently refurbished ionised saltwater concrete pool with pool lights, + cleaning mechanism and cover
• Irrigated landscaped gardens with mature fruit trees including cumquats, figs and lemons
• 2 x 10,000L rainwater tanks
• Double garage with high ceilings and remote cedar tilt-a-doors and
• Well-lit workshop off the garage
• Wine storage or cellar off the garage plus under-house dry storage
• Back-to-base security system
• Established NBN
Inspect
Contact agent


