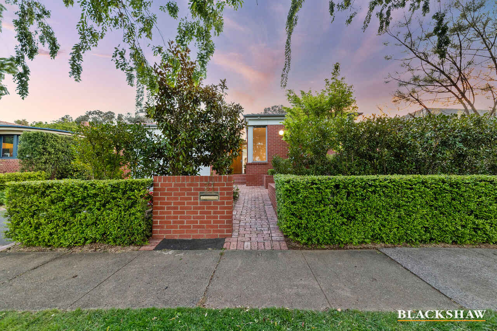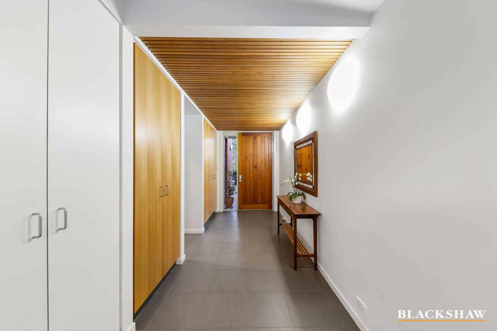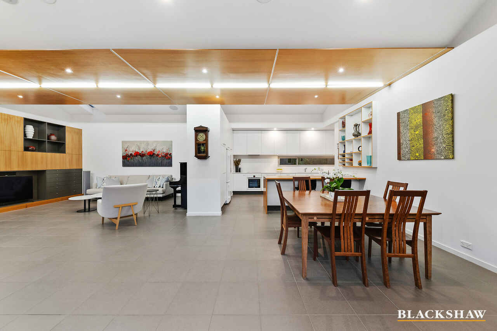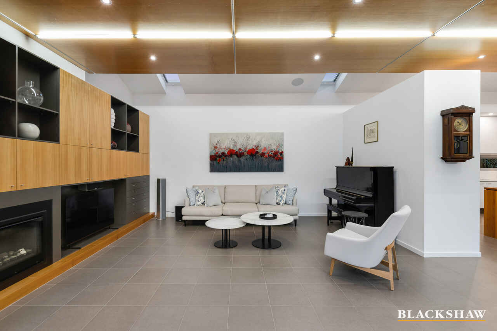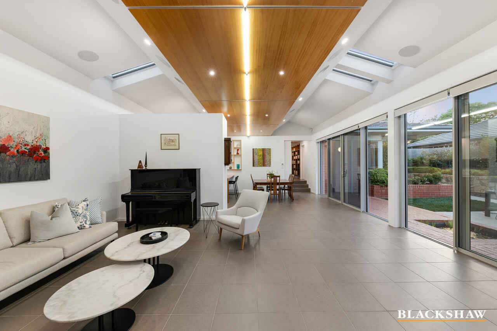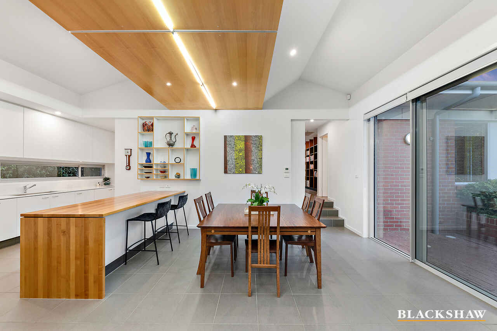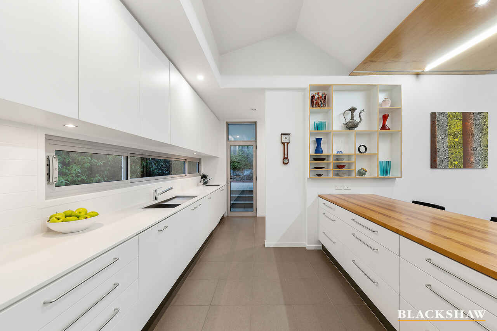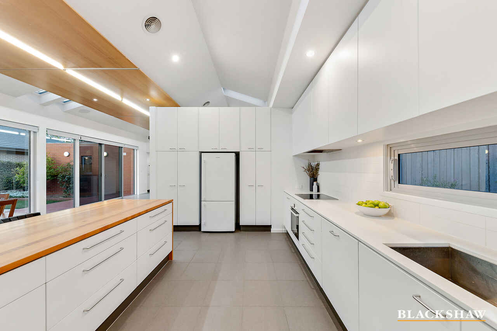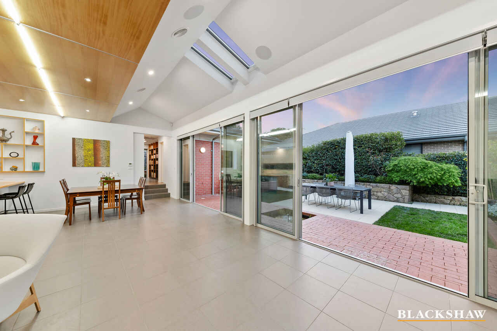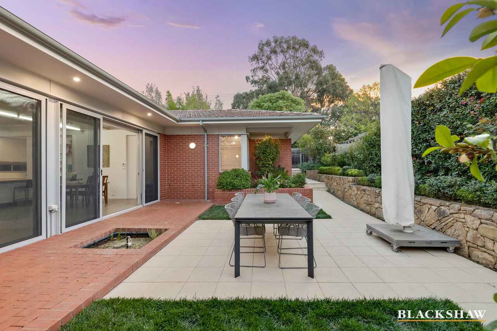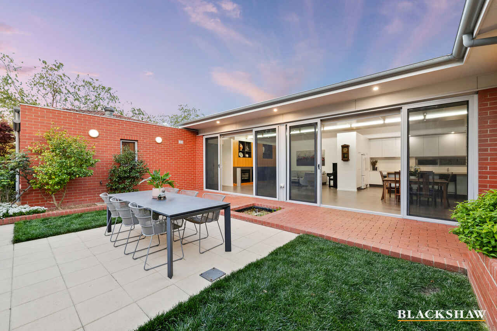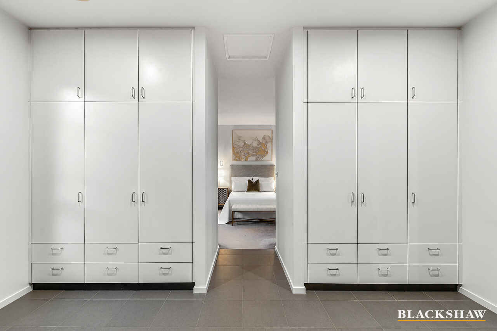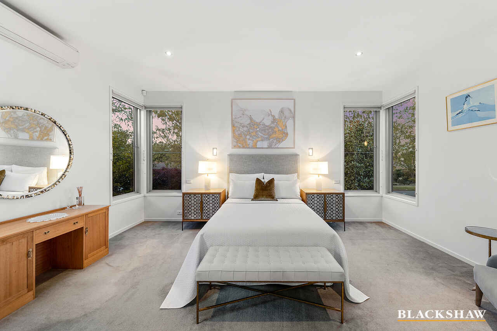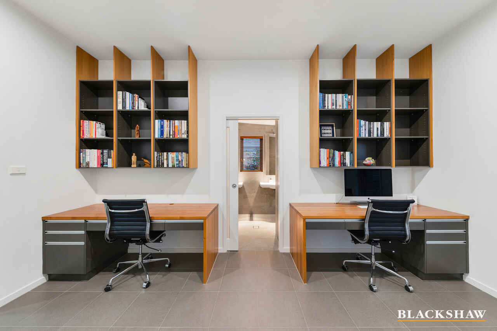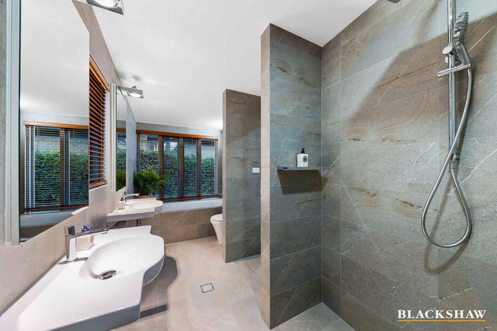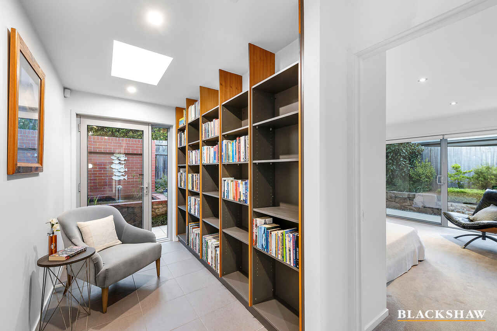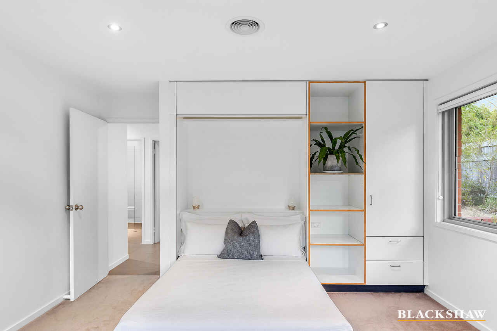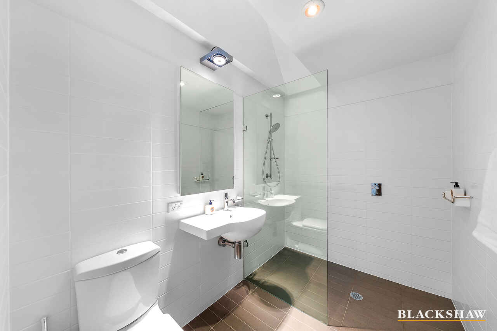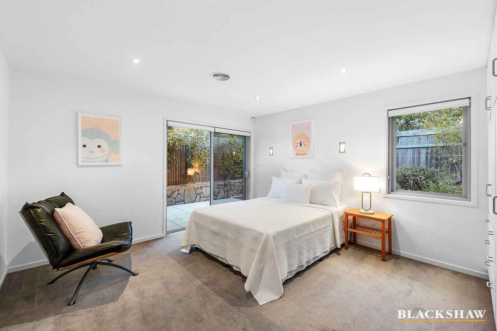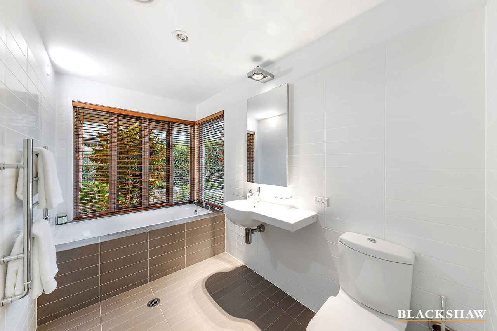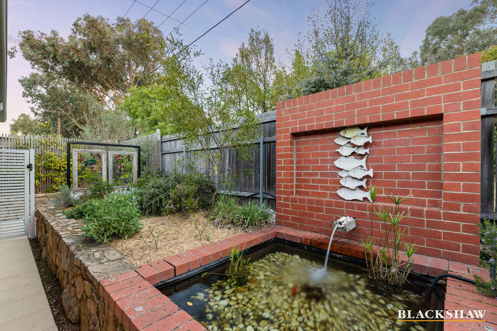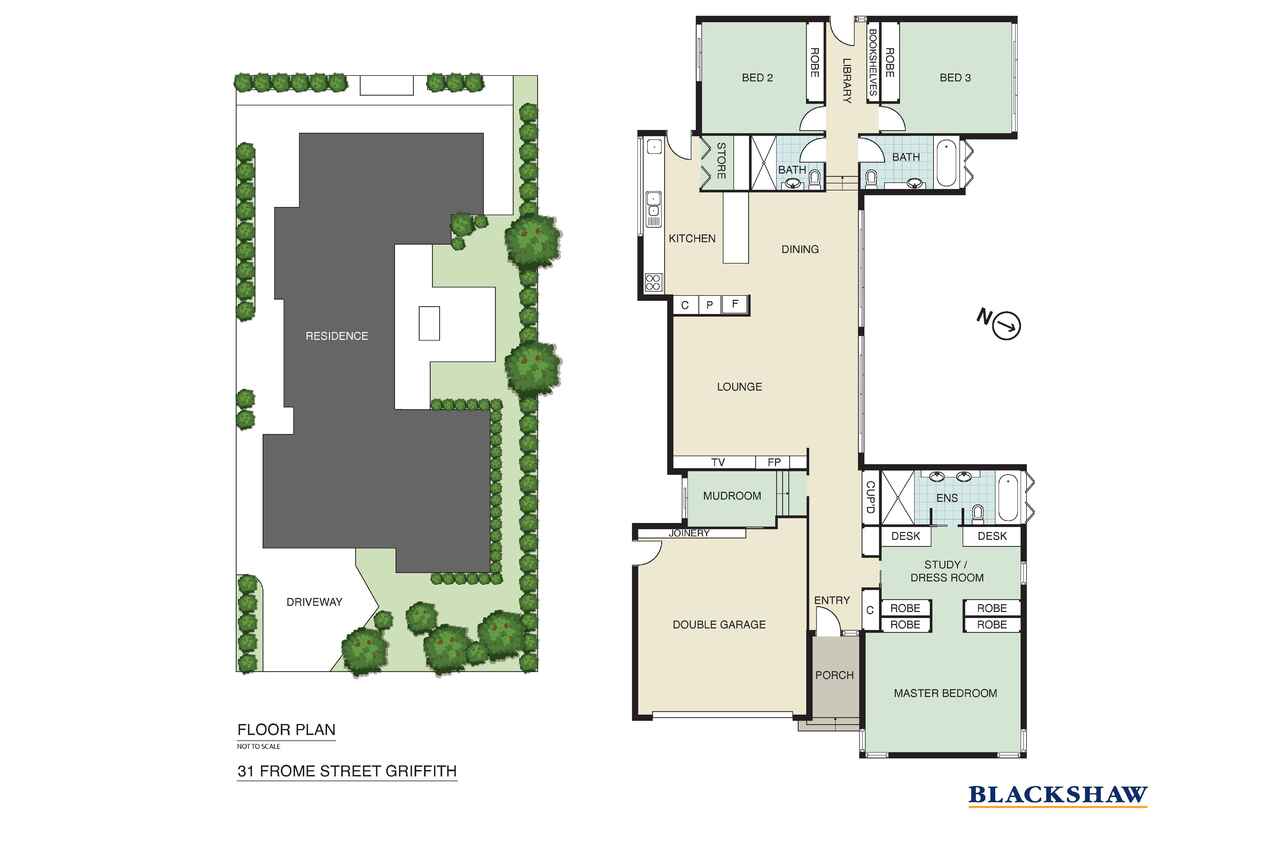Superb Modern Architect Designed Griffith Residence
Sold
Location
31 Frome Street
Griffith ACT 2603
Details
3
3
2
EER: 5.0
House
Sold
In one of Griffith's most peaceful tree-lined streets this warm and inviting architectural home has been thoughtfully designed and meticulously detailed to create a beautiful private sanctuary. Surrounded by neatly maintained gardens and trickling water features the home is north facing, light and bright and filled with warmth from the moment you enter. Softening timber features are seen throughout different areas of the home including the ceiling at the entry, living and kitchen, bespoke joinery in the living, study and library and a striking timber bench top in the kitchen.
The home's attention to detail has ensured that all rooms are well proportioned including generous living and dining space, and oversized bedrooms, all which have full length glass doors leading outside and overlooking garden greenery. Italian tiles with underfloor heating run throughout most of the home including the entry, living, kitchen and bathrooms. A gas fireplace in the living room together with high ceilings, full-length sliding doors and skylights create an overall feeling of comfort and space. The designer kitchen is positioned perfectly with easy access outside to the bbq, entertaining area. Its sleek and modern with custom joinery, quality stainless-steel appliances, stone and timber bench tops and also a long horizontal window running the length of the kitchen to draw light and to bring the outside world in. The laundry area has generous storage and is neatly concealed behind uniformed custom joinery and has a glass door leading outside to a tranquil paved terrace; the ideal spot to sit in the sun with glass of wine.
The dining space leads to two large bedrooms at the rear, with two luxe designer bathrooms; complete with peaceful library nook and separate entry which leads out to the rear gardens. The 2nd bedroom provides excellent versatility and has a Murphy wall bed which folds out of the wall and easily moves back inside wall cavity to allow generous room space to be used as another living area or a variety of other living options.
A generous sized master suite at the front of the home has a sunny garden outlook, with a stunning luxe ensuite with bathtub plus extensive wardrobes. In addition to the main bedroom wing is a private study space with two built in desks with full height custom joinery and storage. Overall, this delightful architecturally interesting family home has wonderful space, designed for entertaining and comfort and with the open areas, private courtyard and double lock garage this home is suitable for a range of demographics.
Features:
- Peaceful tree lined street in Griffith
- Backing onto open green space (no rear neighbour)
- North facing, plenty of natural sunlight
- Formal entry with oversized solid timber door and high ceilings
- Large master suite with designer luxe ensuite with double vanity and bath tub + expansive wardrobes
- Separate study with built in custom timber joinery with 2 built in desks + full height storage
- Two additional oversized bedrooms to the rear with BIR robes and external access
- Bedroom 2 with Murphy bed– allowing the room to be used for a variety of purposes
- 2 luxe bathrooms with underfloor heating, quality fittings incl heated towel rails
- Open kitchen with timber and stone benchtops, quality appliances and concealed laundry
- Spacious family and dining area, with gas fireplace, skylights and custom entertainment unit
- Italian ceramic tiling through much of the home
- Under tile heating throughout all tiling
- 100% Wool Prestige Carpets
- Formal library nook with built in quality custom book shelving
- Velux Automated Skylights throughout various locations of the home
- Quality built in audio system with quality Krix Atmospherix ceiling speakers
- Reverse cycle heating/cooling
- Double-glazed windows in all rooms except the master bedroom
- Original old Canberra bricks (front & rear paved areas)
- Original terracotta tiles
- Yellow stone dry laid feature garden walls
- Two water tanks
- Beautifully landscaped gardens with hedging, established trees, and lush lawns
- Two ponds with fountains
- Double garage with high ceilings & electric roller door
- A short walk to reputable local schools, Griffith shops, Manuka Shopping Village and Kingston. Close to Parliamentary Triangle, Barton, Fyshwick Markets and the Canberra Airport as well as main arterial roads and public transport
Read MoreThe home's attention to detail has ensured that all rooms are well proportioned including generous living and dining space, and oversized bedrooms, all which have full length glass doors leading outside and overlooking garden greenery. Italian tiles with underfloor heating run throughout most of the home including the entry, living, kitchen and bathrooms. A gas fireplace in the living room together with high ceilings, full-length sliding doors and skylights create an overall feeling of comfort and space. The designer kitchen is positioned perfectly with easy access outside to the bbq, entertaining area. Its sleek and modern with custom joinery, quality stainless-steel appliances, stone and timber bench tops and also a long horizontal window running the length of the kitchen to draw light and to bring the outside world in. The laundry area has generous storage and is neatly concealed behind uniformed custom joinery and has a glass door leading outside to a tranquil paved terrace; the ideal spot to sit in the sun with glass of wine.
The dining space leads to two large bedrooms at the rear, with two luxe designer bathrooms; complete with peaceful library nook and separate entry which leads out to the rear gardens. The 2nd bedroom provides excellent versatility and has a Murphy wall bed which folds out of the wall and easily moves back inside wall cavity to allow generous room space to be used as another living area or a variety of other living options.
A generous sized master suite at the front of the home has a sunny garden outlook, with a stunning luxe ensuite with bathtub plus extensive wardrobes. In addition to the main bedroom wing is a private study space with two built in desks with full height custom joinery and storage. Overall, this delightful architecturally interesting family home has wonderful space, designed for entertaining and comfort and with the open areas, private courtyard and double lock garage this home is suitable for a range of demographics.
Features:
- Peaceful tree lined street in Griffith
- Backing onto open green space (no rear neighbour)
- North facing, plenty of natural sunlight
- Formal entry with oversized solid timber door and high ceilings
- Large master suite with designer luxe ensuite with double vanity and bath tub + expansive wardrobes
- Separate study with built in custom timber joinery with 2 built in desks + full height storage
- Two additional oversized bedrooms to the rear with BIR robes and external access
- Bedroom 2 with Murphy bed– allowing the room to be used for a variety of purposes
- 2 luxe bathrooms with underfloor heating, quality fittings incl heated towel rails
- Open kitchen with timber and stone benchtops, quality appliances and concealed laundry
- Spacious family and dining area, with gas fireplace, skylights and custom entertainment unit
- Italian ceramic tiling through much of the home
- Under tile heating throughout all tiling
- 100% Wool Prestige Carpets
- Formal library nook with built in quality custom book shelving
- Velux Automated Skylights throughout various locations of the home
- Quality built in audio system with quality Krix Atmospherix ceiling speakers
- Reverse cycle heating/cooling
- Double-glazed windows in all rooms except the master bedroom
- Original old Canberra bricks (front & rear paved areas)
- Original terracotta tiles
- Yellow stone dry laid feature garden walls
- Two water tanks
- Beautifully landscaped gardens with hedging, established trees, and lush lawns
- Two ponds with fountains
- Double garage with high ceilings & electric roller door
- A short walk to reputable local schools, Griffith shops, Manuka Shopping Village and Kingston. Close to Parliamentary Triangle, Barton, Fyshwick Markets and the Canberra Airport as well as main arterial roads and public transport
Inspect
Contact agent
Listing agents
In one of Griffith's most peaceful tree-lined streets this warm and inviting architectural home has been thoughtfully designed and meticulously detailed to create a beautiful private sanctuary. Surrounded by neatly maintained gardens and trickling water features the home is north facing, light and bright and filled with warmth from the moment you enter. Softening timber features are seen throughout different areas of the home including the ceiling at the entry, living and kitchen, bespoke joinery in the living, study and library and a striking timber bench top in the kitchen.
The home's attention to detail has ensured that all rooms are well proportioned including generous living and dining space, and oversized bedrooms, all which have full length glass doors leading outside and overlooking garden greenery. Italian tiles with underfloor heating run throughout most of the home including the entry, living, kitchen and bathrooms. A gas fireplace in the living room together with high ceilings, full-length sliding doors and skylights create an overall feeling of comfort and space. The designer kitchen is positioned perfectly with easy access outside to the bbq, entertaining area. Its sleek and modern with custom joinery, quality stainless-steel appliances, stone and timber bench tops and also a long horizontal window running the length of the kitchen to draw light and to bring the outside world in. The laundry area has generous storage and is neatly concealed behind uniformed custom joinery and has a glass door leading outside to a tranquil paved terrace; the ideal spot to sit in the sun with glass of wine.
The dining space leads to two large bedrooms at the rear, with two luxe designer bathrooms; complete with peaceful library nook and separate entry which leads out to the rear gardens. The 2nd bedroom provides excellent versatility and has a Murphy wall bed which folds out of the wall and easily moves back inside wall cavity to allow generous room space to be used as another living area or a variety of other living options.
A generous sized master suite at the front of the home has a sunny garden outlook, with a stunning luxe ensuite with bathtub plus extensive wardrobes. In addition to the main bedroom wing is a private study space with two built in desks with full height custom joinery and storage. Overall, this delightful architecturally interesting family home has wonderful space, designed for entertaining and comfort and with the open areas, private courtyard and double lock garage this home is suitable for a range of demographics.
Features:
- Peaceful tree lined street in Griffith
- Backing onto open green space (no rear neighbour)
- North facing, plenty of natural sunlight
- Formal entry with oversized solid timber door and high ceilings
- Large master suite with designer luxe ensuite with double vanity and bath tub + expansive wardrobes
- Separate study with built in custom timber joinery with 2 built in desks + full height storage
- Two additional oversized bedrooms to the rear with BIR robes and external access
- Bedroom 2 with Murphy bed– allowing the room to be used for a variety of purposes
- 2 luxe bathrooms with underfloor heating, quality fittings incl heated towel rails
- Open kitchen with timber and stone benchtops, quality appliances and concealed laundry
- Spacious family and dining area, with gas fireplace, skylights and custom entertainment unit
- Italian ceramic tiling through much of the home
- Under tile heating throughout all tiling
- 100% Wool Prestige Carpets
- Formal library nook with built in quality custom book shelving
- Velux Automated Skylights throughout various locations of the home
- Quality built in audio system with quality Krix Atmospherix ceiling speakers
- Reverse cycle heating/cooling
- Double-glazed windows in all rooms except the master bedroom
- Original old Canberra bricks (front & rear paved areas)
- Original terracotta tiles
- Yellow stone dry laid feature garden walls
- Two water tanks
- Beautifully landscaped gardens with hedging, established trees, and lush lawns
- Two ponds with fountains
- Double garage with high ceilings & electric roller door
- A short walk to reputable local schools, Griffith shops, Manuka Shopping Village and Kingston. Close to Parliamentary Triangle, Barton, Fyshwick Markets and the Canberra Airport as well as main arterial roads and public transport
Read MoreThe home's attention to detail has ensured that all rooms are well proportioned including generous living and dining space, and oversized bedrooms, all which have full length glass doors leading outside and overlooking garden greenery. Italian tiles with underfloor heating run throughout most of the home including the entry, living, kitchen and bathrooms. A gas fireplace in the living room together with high ceilings, full-length sliding doors and skylights create an overall feeling of comfort and space. The designer kitchen is positioned perfectly with easy access outside to the bbq, entertaining area. Its sleek and modern with custom joinery, quality stainless-steel appliances, stone and timber bench tops and also a long horizontal window running the length of the kitchen to draw light and to bring the outside world in. The laundry area has generous storage and is neatly concealed behind uniformed custom joinery and has a glass door leading outside to a tranquil paved terrace; the ideal spot to sit in the sun with glass of wine.
The dining space leads to two large bedrooms at the rear, with two luxe designer bathrooms; complete with peaceful library nook and separate entry which leads out to the rear gardens. The 2nd bedroom provides excellent versatility and has a Murphy wall bed which folds out of the wall and easily moves back inside wall cavity to allow generous room space to be used as another living area or a variety of other living options.
A generous sized master suite at the front of the home has a sunny garden outlook, with a stunning luxe ensuite with bathtub plus extensive wardrobes. In addition to the main bedroom wing is a private study space with two built in desks with full height custom joinery and storage. Overall, this delightful architecturally interesting family home has wonderful space, designed for entertaining and comfort and with the open areas, private courtyard and double lock garage this home is suitable for a range of demographics.
Features:
- Peaceful tree lined street in Griffith
- Backing onto open green space (no rear neighbour)
- North facing, plenty of natural sunlight
- Formal entry with oversized solid timber door and high ceilings
- Large master suite with designer luxe ensuite with double vanity and bath tub + expansive wardrobes
- Separate study with built in custom timber joinery with 2 built in desks + full height storage
- Two additional oversized bedrooms to the rear with BIR robes and external access
- Bedroom 2 with Murphy bed– allowing the room to be used for a variety of purposes
- 2 luxe bathrooms with underfloor heating, quality fittings incl heated towel rails
- Open kitchen with timber and stone benchtops, quality appliances and concealed laundry
- Spacious family and dining area, with gas fireplace, skylights and custom entertainment unit
- Italian ceramic tiling through much of the home
- Under tile heating throughout all tiling
- 100% Wool Prestige Carpets
- Formal library nook with built in quality custom book shelving
- Velux Automated Skylights throughout various locations of the home
- Quality built in audio system with quality Krix Atmospherix ceiling speakers
- Reverse cycle heating/cooling
- Double-glazed windows in all rooms except the master bedroom
- Original old Canberra bricks (front & rear paved areas)
- Original terracotta tiles
- Yellow stone dry laid feature garden walls
- Two water tanks
- Beautifully landscaped gardens with hedging, established trees, and lush lawns
- Two ponds with fountains
- Double garage with high ceilings & electric roller door
- A short walk to reputable local schools, Griffith shops, Manuka Shopping Village and Kingston. Close to Parliamentary Triangle, Barton, Fyshwick Markets and the Canberra Airport as well as main arterial roads and public transport
Location
31 Frome Street
Griffith ACT 2603
Details
3
3
2
EER: 5.0
House
Sold
In one of Griffith's most peaceful tree-lined streets this warm and inviting architectural home has been thoughtfully designed and meticulously detailed to create a beautiful private sanctuary. Surrounded by neatly maintained gardens and trickling water features the home is north facing, light and bright and filled with warmth from the moment you enter. Softening timber features are seen throughout different areas of the home including the ceiling at the entry, living and kitchen, bespoke joinery in the living, study and library and a striking timber bench top in the kitchen.
The home's attention to detail has ensured that all rooms are well proportioned including generous living and dining space, and oversized bedrooms, all which have full length glass doors leading outside and overlooking garden greenery. Italian tiles with underfloor heating run throughout most of the home including the entry, living, kitchen and bathrooms. A gas fireplace in the living room together with high ceilings, full-length sliding doors and skylights create an overall feeling of comfort and space. The designer kitchen is positioned perfectly with easy access outside to the bbq, entertaining area. Its sleek and modern with custom joinery, quality stainless-steel appliances, stone and timber bench tops and also a long horizontal window running the length of the kitchen to draw light and to bring the outside world in. The laundry area has generous storage and is neatly concealed behind uniformed custom joinery and has a glass door leading outside to a tranquil paved terrace; the ideal spot to sit in the sun with glass of wine.
The dining space leads to two large bedrooms at the rear, with two luxe designer bathrooms; complete with peaceful library nook and separate entry which leads out to the rear gardens. The 2nd bedroom provides excellent versatility and has a Murphy wall bed which folds out of the wall and easily moves back inside wall cavity to allow generous room space to be used as another living area or a variety of other living options.
A generous sized master suite at the front of the home has a sunny garden outlook, with a stunning luxe ensuite with bathtub plus extensive wardrobes. In addition to the main bedroom wing is a private study space with two built in desks with full height custom joinery and storage. Overall, this delightful architecturally interesting family home has wonderful space, designed for entertaining and comfort and with the open areas, private courtyard and double lock garage this home is suitable for a range of demographics.
Features:
- Peaceful tree lined street in Griffith
- Backing onto open green space (no rear neighbour)
- North facing, plenty of natural sunlight
- Formal entry with oversized solid timber door and high ceilings
- Large master suite with designer luxe ensuite with double vanity and bath tub + expansive wardrobes
- Separate study with built in custom timber joinery with 2 built in desks + full height storage
- Two additional oversized bedrooms to the rear with BIR robes and external access
- Bedroom 2 with Murphy bed– allowing the room to be used for a variety of purposes
- 2 luxe bathrooms with underfloor heating, quality fittings incl heated towel rails
- Open kitchen with timber and stone benchtops, quality appliances and concealed laundry
- Spacious family and dining area, with gas fireplace, skylights and custom entertainment unit
- Italian ceramic tiling through much of the home
- Under tile heating throughout all tiling
- 100% Wool Prestige Carpets
- Formal library nook with built in quality custom book shelving
- Velux Automated Skylights throughout various locations of the home
- Quality built in audio system with quality Krix Atmospherix ceiling speakers
- Reverse cycle heating/cooling
- Double-glazed windows in all rooms except the master bedroom
- Original old Canberra bricks (front & rear paved areas)
- Original terracotta tiles
- Yellow stone dry laid feature garden walls
- Two water tanks
- Beautifully landscaped gardens with hedging, established trees, and lush lawns
- Two ponds with fountains
- Double garage with high ceilings & electric roller door
- A short walk to reputable local schools, Griffith shops, Manuka Shopping Village and Kingston. Close to Parliamentary Triangle, Barton, Fyshwick Markets and the Canberra Airport as well as main arterial roads and public transport
Read MoreThe home's attention to detail has ensured that all rooms are well proportioned including generous living and dining space, and oversized bedrooms, all which have full length glass doors leading outside and overlooking garden greenery. Italian tiles with underfloor heating run throughout most of the home including the entry, living, kitchen and bathrooms. A gas fireplace in the living room together with high ceilings, full-length sliding doors and skylights create an overall feeling of comfort and space. The designer kitchen is positioned perfectly with easy access outside to the bbq, entertaining area. Its sleek and modern with custom joinery, quality stainless-steel appliances, stone and timber bench tops and also a long horizontal window running the length of the kitchen to draw light and to bring the outside world in. The laundry area has generous storage and is neatly concealed behind uniformed custom joinery and has a glass door leading outside to a tranquil paved terrace; the ideal spot to sit in the sun with glass of wine.
The dining space leads to two large bedrooms at the rear, with two luxe designer bathrooms; complete with peaceful library nook and separate entry which leads out to the rear gardens. The 2nd bedroom provides excellent versatility and has a Murphy wall bed which folds out of the wall and easily moves back inside wall cavity to allow generous room space to be used as another living area or a variety of other living options.
A generous sized master suite at the front of the home has a sunny garden outlook, with a stunning luxe ensuite with bathtub plus extensive wardrobes. In addition to the main bedroom wing is a private study space with two built in desks with full height custom joinery and storage. Overall, this delightful architecturally interesting family home has wonderful space, designed for entertaining and comfort and with the open areas, private courtyard and double lock garage this home is suitable for a range of demographics.
Features:
- Peaceful tree lined street in Griffith
- Backing onto open green space (no rear neighbour)
- North facing, plenty of natural sunlight
- Formal entry with oversized solid timber door and high ceilings
- Large master suite with designer luxe ensuite with double vanity and bath tub + expansive wardrobes
- Separate study with built in custom timber joinery with 2 built in desks + full height storage
- Two additional oversized bedrooms to the rear with BIR robes and external access
- Bedroom 2 with Murphy bed– allowing the room to be used for a variety of purposes
- 2 luxe bathrooms with underfloor heating, quality fittings incl heated towel rails
- Open kitchen with timber and stone benchtops, quality appliances and concealed laundry
- Spacious family and dining area, with gas fireplace, skylights and custom entertainment unit
- Italian ceramic tiling through much of the home
- Under tile heating throughout all tiling
- 100% Wool Prestige Carpets
- Formal library nook with built in quality custom book shelving
- Velux Automated Skylights throughout various locations of the home
- Quality built in audio system with quality Krix Atmospherix ceiling speakers
- Reverse cycle heating/cooling
- Double-glazed windows in all rooms except the master bedroom
- Original old Canberra bricks (front & rear paved areas)
- Original terracotta tiles
- Yellow stone dry laid feature garden walls
- Two water tanks
- Beautifully landscaped gardens with hedging, established trees, and lush lawns
- Two ponds with fountains
- Double garage with high ceilings & electric roller door
- A short walk to reputable local schools, Griffith shops, Manuka Shopping Village and Kingston. Close to Parliamentary Triangle, Barton, Fyshwick Markets and the Canberra Airport as well as main arterial roads and public transport
Inspect
Contact agent


