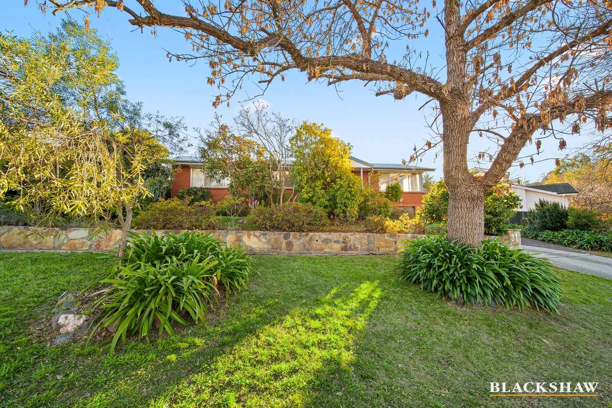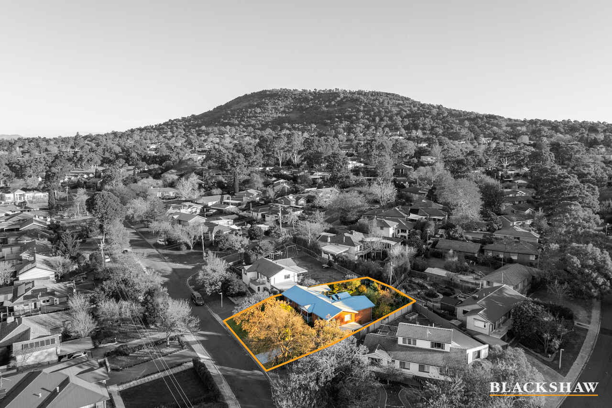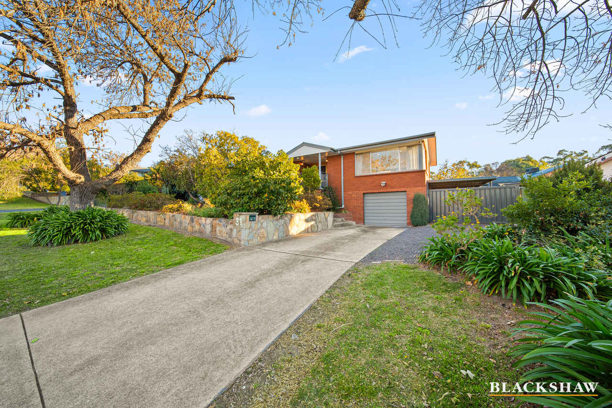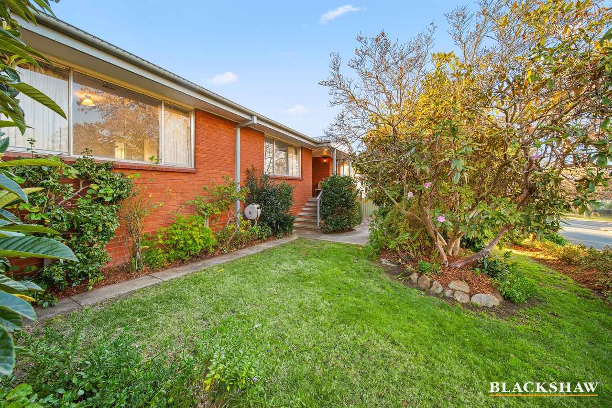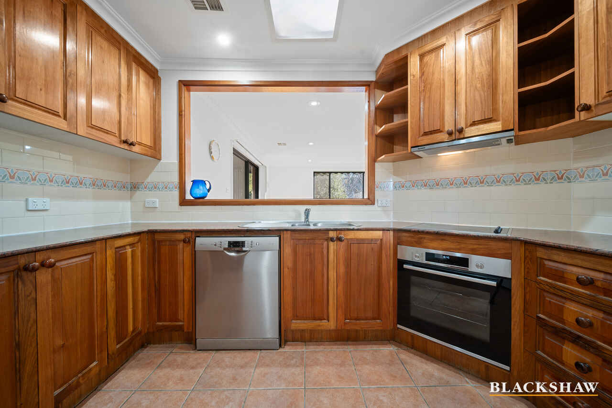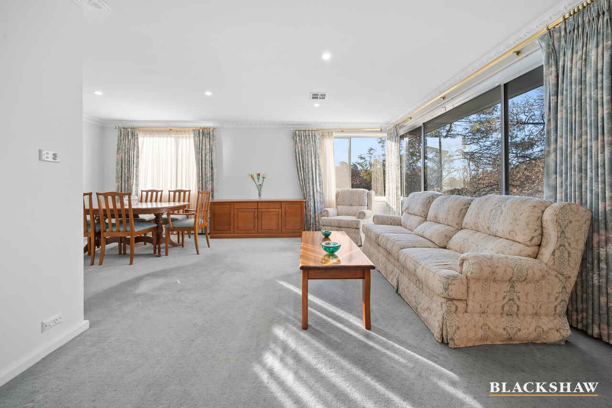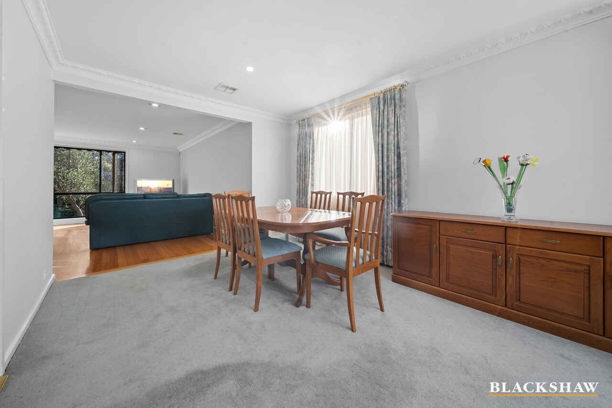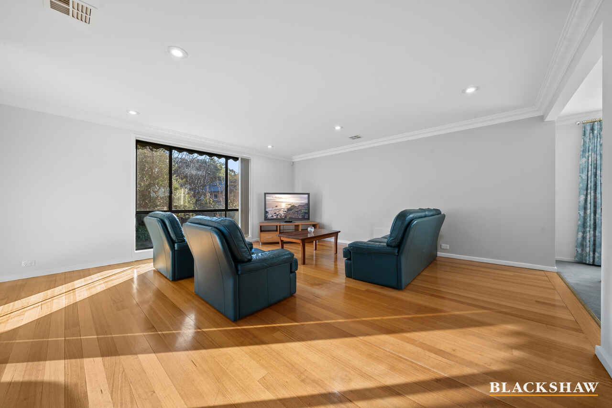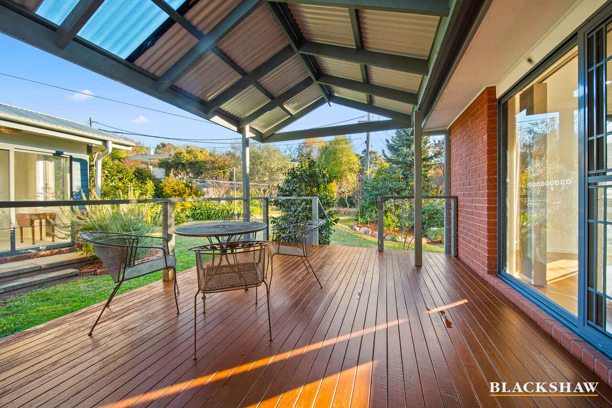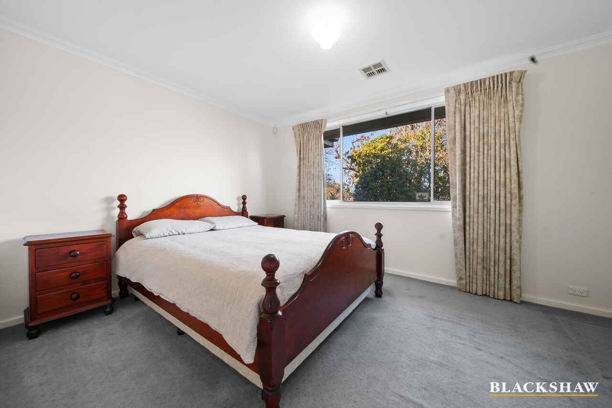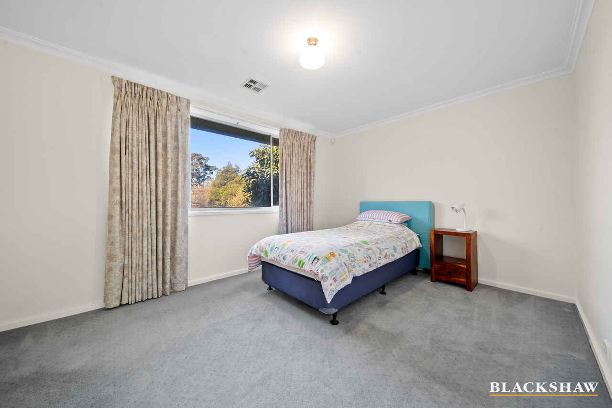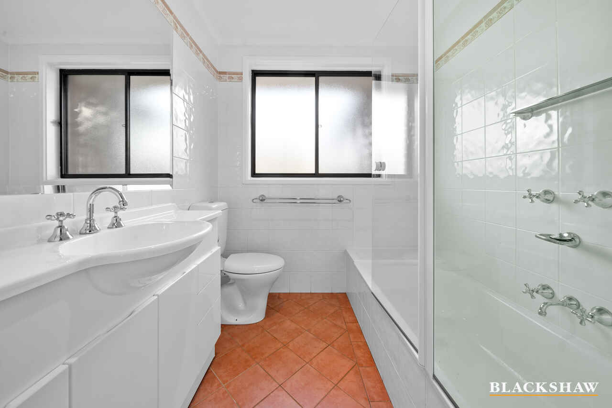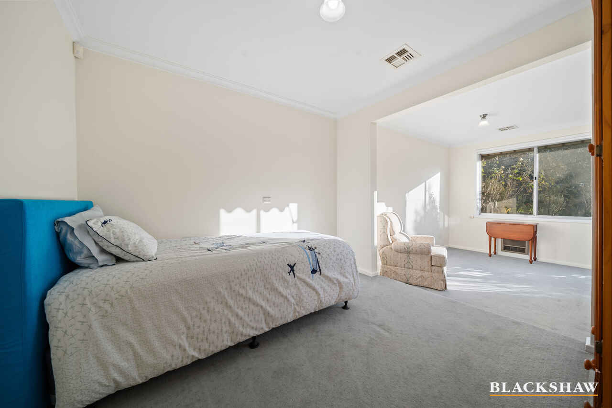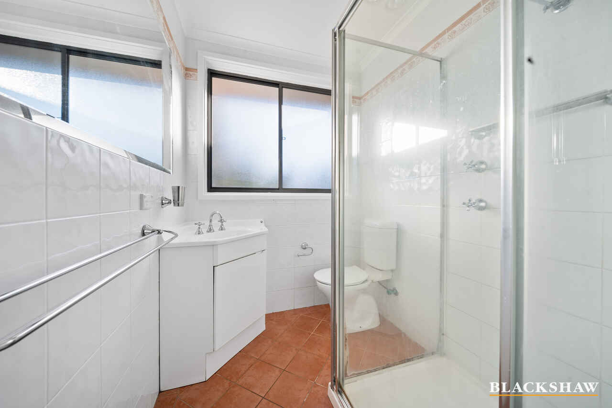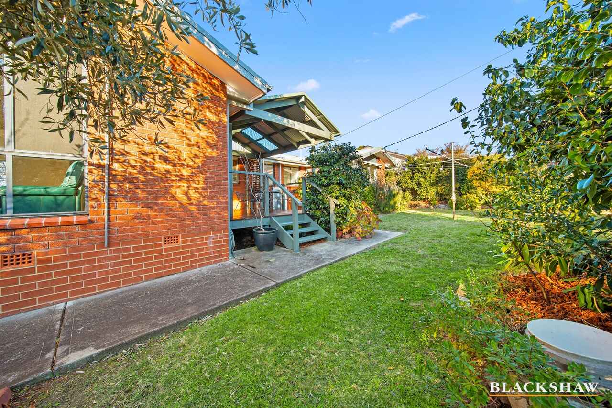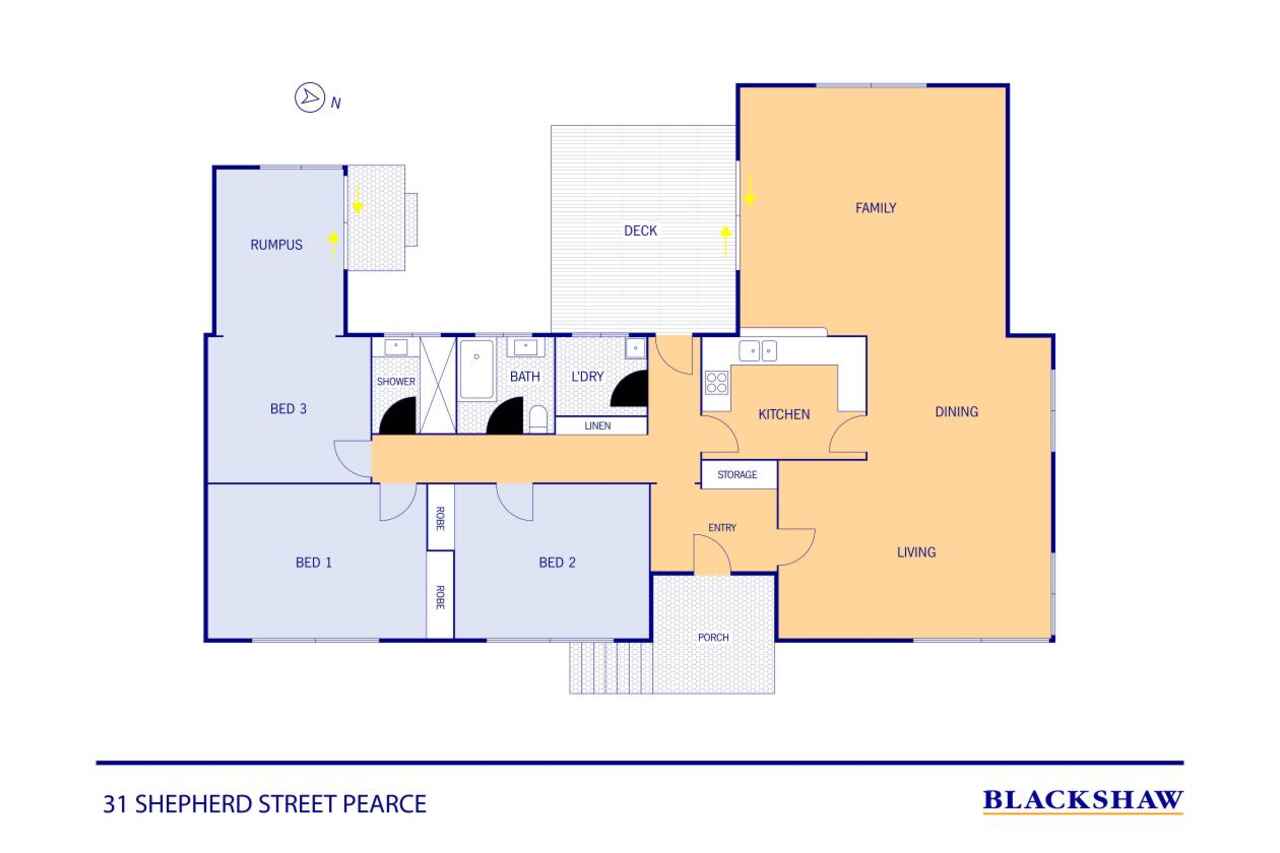A delightful family home ready to move into
Sold
Location
31 Shepherd Street
Pearce ACT 2607
Details
3
2
2
EER: 2.0
House
Auction Saturday, 6 Jul 12:30 PM On site
Set on a quiet and established street, in the sought after central Woden suburb of Pearce, this much-loved and neatly presented home immediately welcomes you. With timber flooring throughout the casual living area, this home provides three good-sized bedrooms with two of the bedrooms housing built-in robes. There are two bathrooms, a larger bathroom and separate shower/bath, with both having been updated.
The warm timber kitchen has also been modified, including quality Bosch appliances and granite benchtops, ample preparation space and a skylight which captures loads of natural light. This neatly presented home provides multiple places to relax or entertain. From the kitchen, and also accessible from the entry, a formal lounge room is complimented by an attached formal dining area.
A large family room, 28sqm, overlooks the gardens and provides a blank canvas to create the perfect spot for family and friends. In the warmer months, a covered timber deck is an excellent place to enjoy the weather, while in the cooler months, a sunroom provides a warm escape. Whatever the time of year, the reverse cycle Daikin central heating and cooling provides comfortable living throughout all seasons.
The home is beautifully accented by yellow stone retaining walls with access to the backyard. There is also a single lock-up garage with an automatic door and there is space for a second car, at the rear, provided by a covered carport.
With mature trees, the gardens are established and easy to care for, while there is also a dedicated vegetable garden space to continue.
Overall this home is ideal for a family to move straight in to. Close to local shops, restaurants, and amenities such as schools, including Melrose, Marist, and Sacred Heart, as well as the Canberra Hospital, Woden Shopping Precinct, and a wide range of popular attractions and amenities all easily accessible using public transport. Within walking distance to Mount Taylor walking trails and a variety of nature reserves.
Features:
• 3 bedrooms with built in robes (two rooms)
• Sunroom
• Formal lounge
• Formal dining
• Large family room
• Updated Quality timber kitchen
• Bosch appliances
• Granite kitchen benchtops
• Kitchen skylight
• Large bathroom, updated
• Second shower/bathroom, updated
• Timber flooring throughout casual living
• Covered timber deck entertaining area
• Back-to-base alarm system
• Daikin reverse cycle central heating and cooling
• Single lock-up garage with automatic door
• Single covered carport
• Yellow stone retaining walls
• Easy care and established gardens with mature trees
• Vegetable garden
• Colour bond gate
Read MoreThe warm timber kitchen has also been modified, including quality Bosch appliances and granite benchtops, ample preparation space and a skylight which captures loads of natural light. This neatly presented home provides multiple places to relax or entertain. From the kitchen, and also accessible from the entry, a formal lounge room is complimented by an attached formal dining area.
A large family room, 28sqm, overlooks the gardens and provides a blank canvas to create the perfect spot for family and friends. In the warmer months, a covered timber deck is an excellent place to enjoy the weather, while in the cooler months, a sunroom provides a warm escape. Whatever the time of year, the reverse cycle Daikin central heating and cooling provides comfortable living throughout all seasons.
The home is beautifully accented by yellow stone retaining walls with access to the backyard. There is also a single lock-up garage with an automatic door and there is space for a second car, at the rear, provided by a covered carport.
With mature trees, the gardens are established and easy to care for, while there is also a dedicated vegetable garden space to continue.
Overall this home is ideal for a family to move straight in to. Close to local shops, restaurants, and amenities such as schools, including Melrose, Marist, and Sacred Heart, as well as the Canberra Hospital, Woden Shopping Precinct, and a wide range of popular attractions and amenities all easily accessible using public transport. Within walking distance to Mount Taylor walking trails and a variety of nature reserves.
Features:
• 3 bedrooms with built in robes (two rooms)
• Sunroom
• Formal lounge
• Formal dining
• Large family room
• Updated Quality timber kitchen
• Bosch appliances
• Granite kitchen benchtops
• Kitchen skylight
• Large bathroom, updated
• Second shower/bathroom, updated
• Timber flooring throughout casual living
• Covered timber deck entertaining area
• Back-to-base alarm system
• Daikin reverse cycle central heating and cooling
• Single lock-up garage with automatic door
• Single covered carport
• Yellow stone retaining walls
• Easy care and established gardens with mature trees
• Vegetable garden
• Colour bond gate
Inspect
Contact agent
Listing agents
Set on a quiet and established street, in the sought after central Woden suburb of Pearce, this much-loved and neatly presented home immediately welcomes you. With timber flooring throughout the casual living area, this home provides three good-sized bedrooms with two of the bedrooms housing built-in robes. There are two bathrooms, a larger bathroom and separate shower/bath, with both having been updated.
The warm timber kitchen has also been modified, including quality Bosch appliances and granite benchtops, ample preparation space and a skylight which captures loads of natural light. This neatly presented home provides multiple places to relax or entertain. From the kitchen, and also accessible from the entry, a formal lounge room is complimented by an attached formal dining area.
A large family room, 28sqm, overlooks the gardens and provides a blank canvas to create the perfect spot for family and friends. In the warmer months, a covered timber deck is an excellent place to enjoy the weather, while in the cooler months, a sunroom provides a warm escape. Whatever the time of year, the reverse cycle Daikin central heating and cooling provides comfortable living throughout all seasons.
The home is beautifully accented by yellow stone retaining walls with access to the backyard. There is also a single lock-up garage with an automatic door and there is space for a second car, at the rear, provided by a covered carport.
With mature trees, the gardens are established and easy to care for, while there is also a dedicated vegetable garden space to continue.
Overall this home is ideal for a family to move straight in to. Close to local shops, restaurants, and amenities such as schools, including Melrose, Marist, and Sacred Heart, as well as the Canberra Hospital, Woden Shopping Precinct, and a wide range of popular attractions and amenities all easily accessible using public transport. Within walking distance to Mount Taylor walking trails and a variety of nature reserves.
Features:
• 3 bedrooms with built in robes (two rooms)
• Sunroom
• Formal lounge
• Formal dining
• Large family room
• Updated Quality timber kitchen
• Bosch appliances
• Granite kitchen benchtops
• Kitchen skylight
• Large bathroom, updated
• Second shower/bathroom, updated
• Timber flooring throughout casual living
• Covered timber deck entertaining area
• Back-to-base alarm system
• Daikin reverse cycle central heating and cooling
• Single lock-up garage with automatic door
• Single covered carport
• Yellow stone retaining walls
• Easy care and established gardens with mature trees
• Vegetable garden
• Colour bond gate
Read MoreThe warm timber kitchen has also been modified, including quality Bosch appliances and granite benchtops, ample preparation space and a skylight which captures loads of natural light. This neatly presented home provides multiple places to relax or entertain. From the kitchen, and also accessible from the entry, a formal lounge room is complimented by an attached formal dining area.
A large family room, 28sqm, overlooks the gardens and provides a blank canvas to create the perfect spot for family and friends. In the warmer months, a covered timber deck is an excellent place to enjoy the weather, while in the cooler months, a sunroom provides a warm escape. Whatever the time of year, the reverse cycle Daikin central heating and cooling provides comfortable living throughout all seasons.
The home is beautifully accented by yellow stone retaining walls with access to the backyard. There is also a single lock-up garage with an automatic door and there is space for a second car, at the rear, provided by a covered carport.
With mature trees, the gardens are established and easy to care for, while there is also a dedicated vegetable garden space to continue.
Overall this home is ideal for a family to move straight in to. Close to local shops, restaurants, and amenities such as schools, including Melrose, Marist, and Sacred Heart, as well as the Canberra Hospital, Woden Shopping Precinct, and a wide range of popular attractions and amenities all easily accessible using public transport. Within walking distance to Mount Taylor walking trails and a variety of nature reserves.
Features:
• 3 bedrooms with built in robes (two rooms)
• Sunroom
• Formal lounge
• Formal dining
• Large family room
• Updated Quality timber kitchen
• Bosch appliances
• Granite kitchen benchtops
• Kitchen skylight
• Large bathroom, updated
• Second shower/bathroom, updated
• Timber flooring throughout casual living
• Covered timber deck entertaining area
• Back-to-base alarm system
• Daikin reverse cycle central heating and cooling
• Single lock-up garage with automatic door
• Single covered carport
• Yellow stone retaining walls
• Easy care and established gardens with mature trees
• Vegetable garden
• Colour bond gate
Location
31 Shepherd Street
Pearce ACT 2607
Details
3
2
2
EER: 2.0
House
Auction Saturday, 6 Jul 12:30 PM On site
Set on a quiet and established street, in the sought after central Woden suburb of Pearce, this much-loved and neatly presented home immediately welcomes you. With timber flooring throughout the casual living area, this home provides three good-sized bedrooms with two of the bedrooms housing built-in robes. There are two bathrooms, a larger bathroom and separate shower/bath, with both having been updated.
The warm timber kitchen has also been modified, including quality Bosch appliances and granite benchtops, ample preparation space and a skylight which captures loads of natural light. This neatly presented home provides multiple places to relax or entertain. From the kitchen, and also accessible from the entry, a formal lounge room is complimented by an attached formal dining area.
A large family room, 28sqm, overlooks the gardens and provides a blank canvas to create the perfect spot for family and friends. In the warmer months, a covered timber deck is an excellent place to enjoy the weather, while in the cooler months, a sunroom provides a warm escape. Whatever the time of year, the reverse cycle Daikin central heating and cooling provides comfortable living throughout all seasons.
The home is beautifully accented by yellow stone retaining walls with access to the backyard. There is also a single lock-up garage with an automatic door and there is space for a second car, at the rear, provided by a covered carport.
With mature trees, the gardens are established and easy to care for, while there is also a dedicated vegetable garden space to continue.
Overall this home is ideal for a family to move straight in to. Close to local shops, restaurants, and amenities such as schools, including Melrose, Marist, and Sacred Heart, as well as the Canberra Hospital, Woden Shopping Precinct, and a wide range of popular attractions and amenities all easily accessible using public transport. Within walking distance to Mount Taylor walking trails and a variety of nature reserves.
Features:
• 3 bedrooms with built in robes (two rooms)
• Sunroom
• Formal lounge
• Formal dining
• Large family room
• Updated Quality timber kitchen
• Bosch appliances
• Granite kitchen benchtops
• Kitchen skylight
• Large bathroom, updated
• Second shower/bathroom, updated
• Timber flooring throughout casual living
• Covered timber deck entertaining area
• Back-to-base alarm system
• Daikin reverse cycle central heating and cooling
• Single lock-up garage with automatic door
• Single covered carport
• Yellow stone retaining walls
• Easy care and established gardens with mature trees
• Vegetable garden
• Colour bond gate
Read MoreThe warm timber kitchen has also been modified, including quality Bosch appliances and granite benchtops, ample preparation space and a skylight which captures loads of natural light. This neatly presented home provides multiple places to relax or entertain. From the kitchen, and also accessible from the entry, a formal lounge room is complimented by an attached formal dining area.
A large family room, 28sqm, overlooks the gardens and provides a blank canvas to create the perfect spot for family and friends. In the warmer months, a covered timber deck is an excellent place to enjoy the weather, while in the cooler months, a sunroom provides a warm escape. Whatever the time of year, the reverse cycle Daikin central heating and cooling provides comfortable living throughout all seasons.
The home is beautifully accented by yellow stone retaining walls with access to the backyard. There is also a single lock-up garage with an automatic door and there is space for a second car, at the rear, provided by a covered carport.
With mature trees, the gardens are established and easy to care for, while there is also a dedicated vegetable garden space to continue.
Overall this home is ideal for a family to move straight in to. Close to local shops, restaurants, and amenities such as schools, including Melrose, Marist, and Sacred Heart, as well as the Canberra Hospital, Woden Shopping Precinct, and a wide range of popular attractions and amenities all easily accessible using public transport. Within walking distance to Mount Taylor walking trails and a variety of nature reserves.
Features:
• 3 bedrooms with built in robes (two rooms)
• Sunroom
• Formal lounge
• Formal dining
• Large family room
• Updated Quality timber kitchen
• Bosch appliances
• Granite kitchen benchtops
• Kitchen skylight
• Large bathroom, updated
• Second shower/bathroom, updated
• Timber flooring throughout casual living
• Covered timber deck entertaining area
• Back-to-base alarm system
• Daikin reverse cycle central heating and cooling
• Single lock-up garage with automatic door
• Single covered carport
• Yellow stone retaining walls
• Easy care and established gardens with mature trees
• Vegetable garden
• Colour bond gate
Inspect
Contact agent


