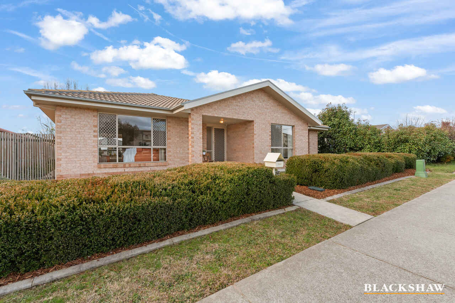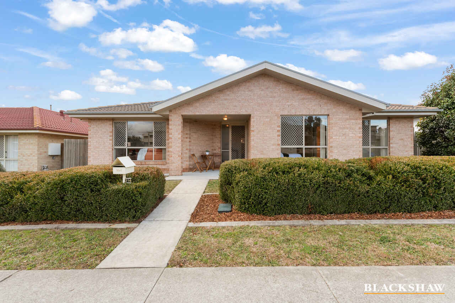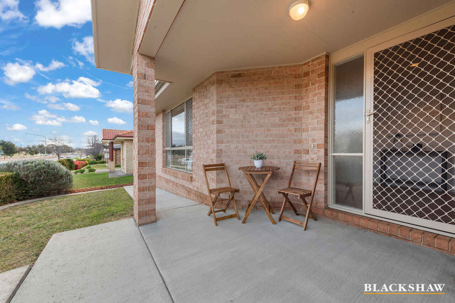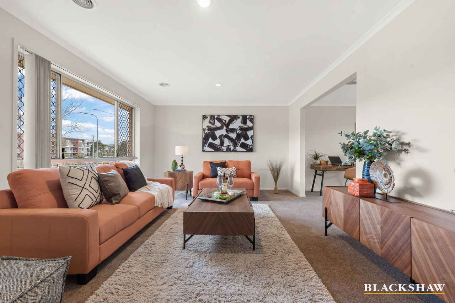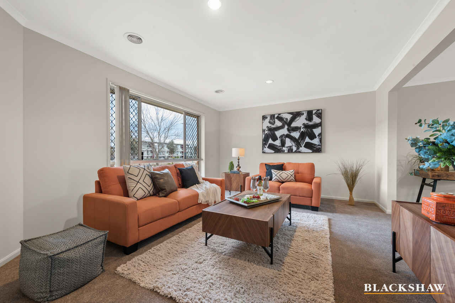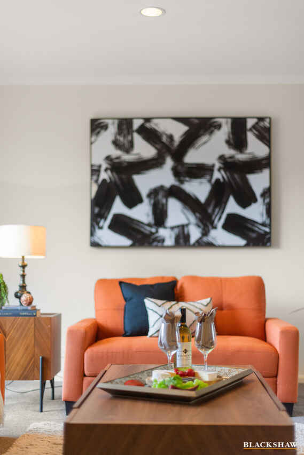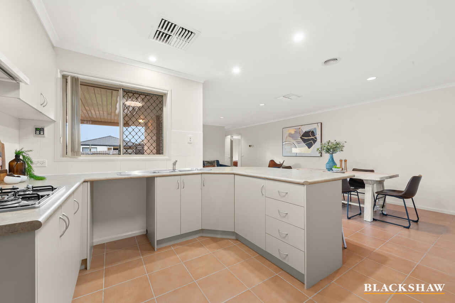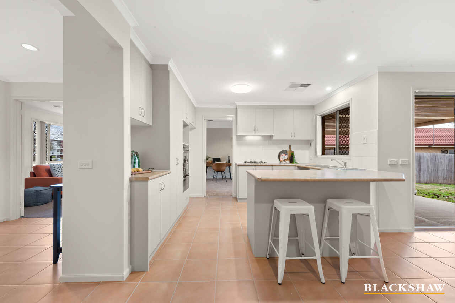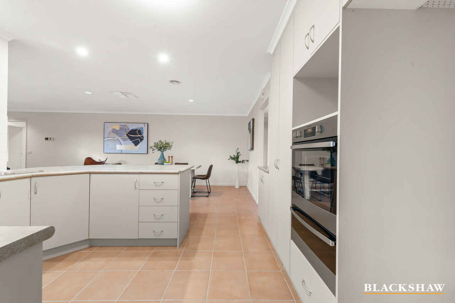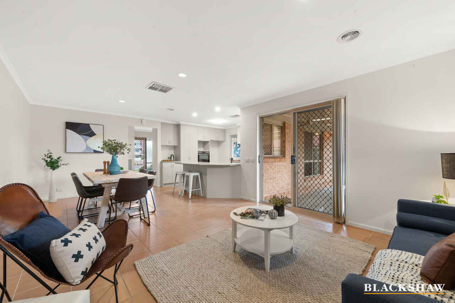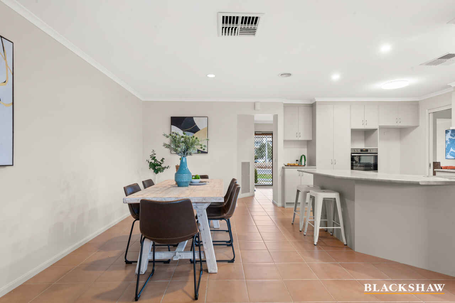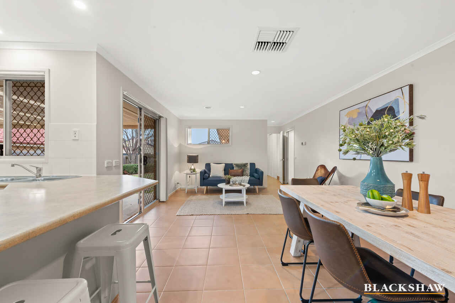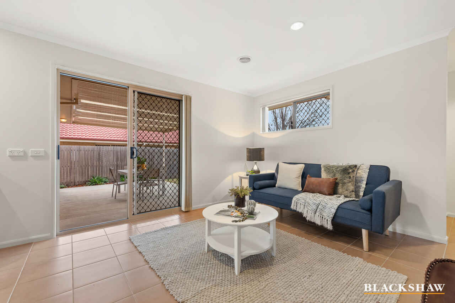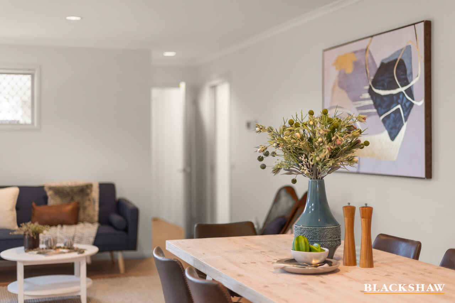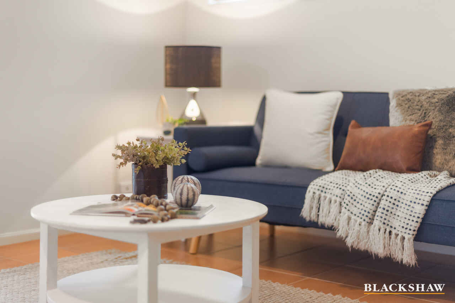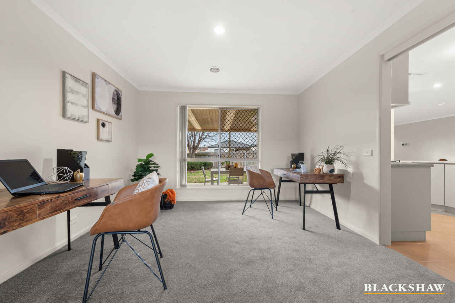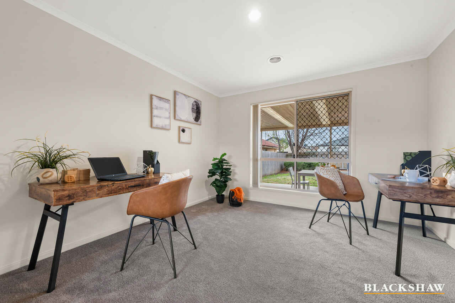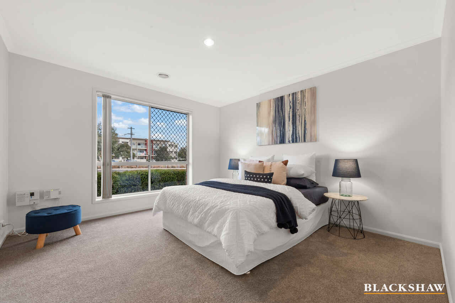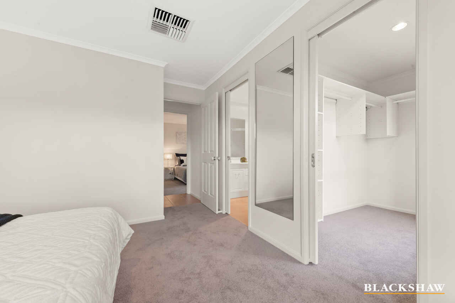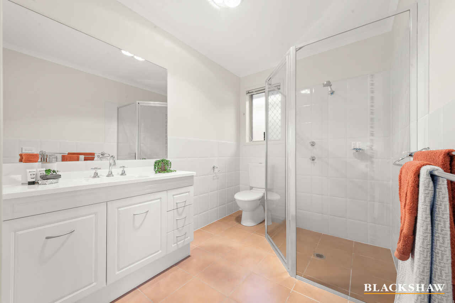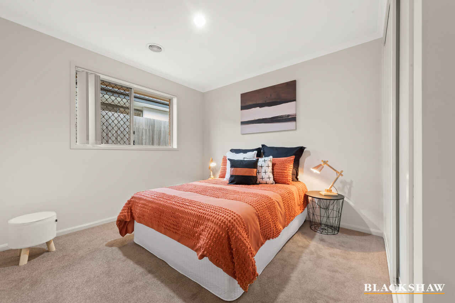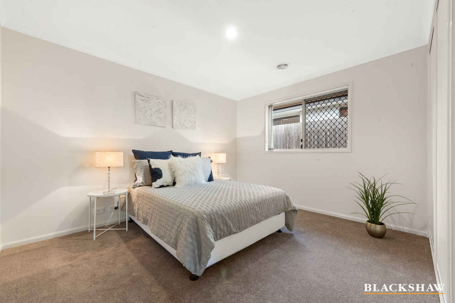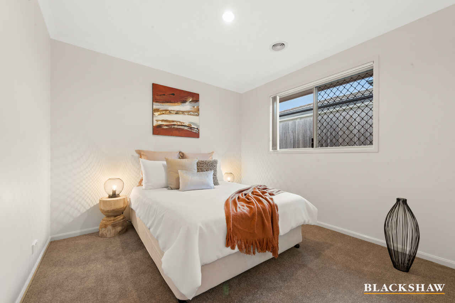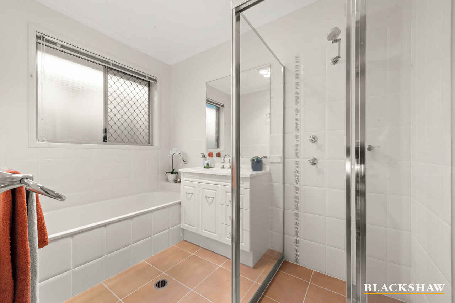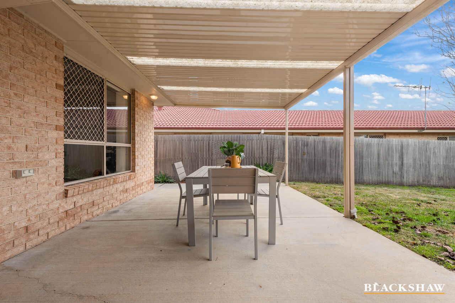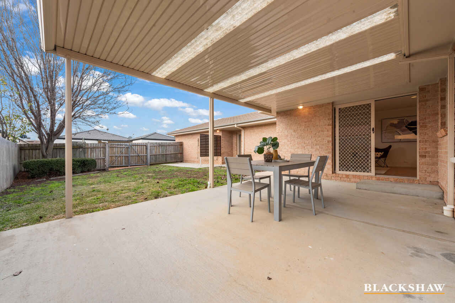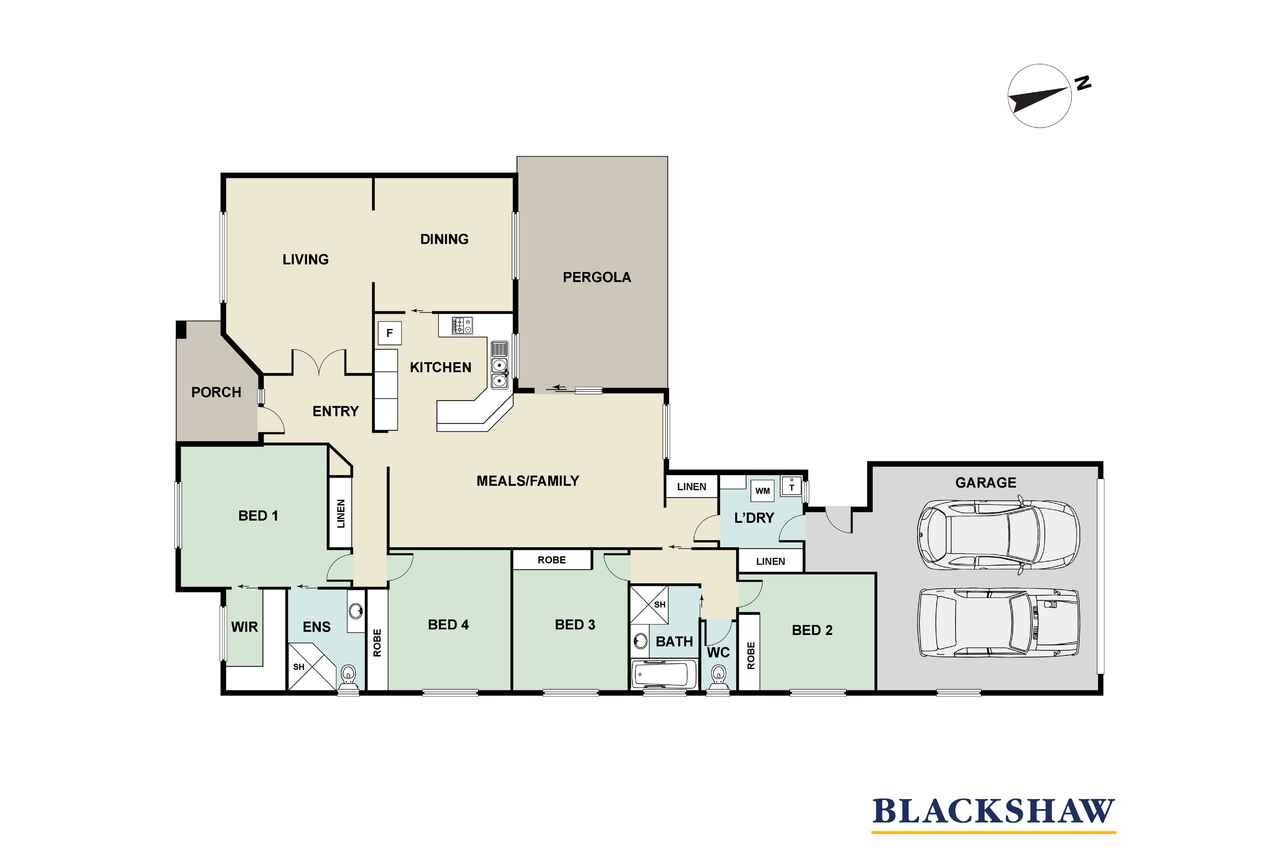So Quiet – Get Ready To Be Amazed
Sold
Location
314 Flemington Road
Gungahlin ACT 2912
Details
4
2
2
EER: 4.0
House
Auction Saturday, 6 Aug 12:00 PM On site
Land area: | 517 sqm (approx) |
Building size: | 243.41 sqm (approx) |
Buyer Pricing Guidance: From $950,000
Auction: 12 Noon Saturday 6 August 2022 (if not sold beforehand)
Don't be the buyer who regrets not seeing a brilliant opportunity!
Imagine - strolling to Gungahlin Town Centre and not worrying about parking.
Imagine - jumping on the light rail to Civic for cinemas and more entertainment.
Imagine - just closing your front door and having no noise issues.
This delightful sun filled sanctuary can be your home on Auction Day. You're close to absolutely everything here – and all it will take is one visit to have you convinced this is a great location.
On offer is this contemporary four bedroom ensuite home with two separate living areas, built by award winning Renaissance Homes in 2006. The well-considered floorplan allows for a study area for multiple desks that could be closed off for privacy.
The home provides plenty of room for both formal and informal entertaining, together with a well-equipped kitchen, complete with seamless access to the pergola and backyard for outdoor entertainment. The king sized master bedroom suite offers a walk-in robe and spacious ensuite. The remaining three bedrooms are all generously sized to fit queen bed furniture, all with built-in wardrobes. The main bathroom has a separate bath and separate shower. The well-equipped laundry with a huge amount of storage space has direct outdoor access, and there is internal access to the house from the double garage. Summers will be cool and winters warm in this stylish home as it is fitted with ducted gas heating and evaporative cooling.
In terms of location, you couldn't pick a better spot. With playing fields and open parkland only a short walk away, schools and local shopping nearby, and Dickson and the City a short tram ride away.
I'm looking forward to seeing you on-site during the Auction campaign – you won't regret it.
Features Include:
- Single storey four bedroom ensuite home
- Constructed in 2006 by award winning Renaissance Homes
- Large windows in formal lounge room
- Separate study area for multiple desks, easily closed off for privacy
- Separate family room and dining area
- Electric wall oven and gas cook top
- Great sized kitchen with breakfast bar
- King sized master bedroom suite with ensuite
- Large parents' walk-in robe
- Three remaining bedrooms each with built-in robes
- Main bathroom with separate bath and shower
- Separate toilet
- Large laundry with large amount of cupboard storage
- LED lights
- Internal access to garage
- Huge double garage with remote controlled door
- Private outdoor covered entertainment area
- Ducted gas heating and evaporative cooling
- Low maintenance gardens
- Close to light rail stop
- Walk to Gungahlin Town Centre
- Quality public and private schools are nearby
Living: 176.45m2
Garage: 41.47m2
Porch: 5.28m2
Pergola: 20.21m2
Total Residence: 243.41m2
EER 4
Land Size: 517m2
Land Value: $621,000
Land Rates: $3129 pa
Rent Appraisal: $800-$850pw
Land Tax: $4655 pa (only payable if rented)
Note: All figures and measurements are approximate.
Read MoreAuction: 12 Noon Saturday 6 August 2022 (if not sold beforehand)
Don't be the buyer who regrets not seeing a brilliant opportunity!
Imagine - strolling to Gungahlin Town Centre and not worrying about parking.
Imagine - jumping on the light rail to Civic for cinemas and more entertainment.
Imagine - just closing your front door and having no noise issues.
This delightful sun filled sanctuary can be your home on Auction Day. You're close to absolutely everything here – and all it will take is one visit to have you convinced this is a great location.
On offer is this contemporary four bedroom ensuite home with two separate living areas, built by award winning Renaissance Homes in 2006. The well-considered floorplan allows for a study area for multiple desks that could be closed off for privacy.
The home provides plenty of room for both formal and informal entertaining, together with a well-equipped kitchen, complete with seamless access to the pergola and backyard for outdoor entertainment. The king sized master bedroom suite offers a walk-in robe and spacious ensuite. The remaining three bedrooms are all generously sized to fit queen bed furniture, all with built-in wardrobes. The main bathroom has a separate bath and separate shower. The well-equipped laundry with a huge amount of storage space has direct outdoor access, and there is internal access to the house from the double garage. Summers will be cool and winters warm in this stylish home as it is fitted with ducted gas heating and evaporative cooling.
In terms of location, you couldn't pick a better spot. With playing fields and open parkland only a short walk away, schools and local shopping nearby, and Dickson and the City a short tram ride away.
I'm looking forward to seeing you on-site during the Auction campaign – you won't regret it.
Features Include:
- Single storey four bedroom ensuite home
- Constructed in 2006 by award winning Renaissance Homes
- Large windows in formal lounge room
- Separate study area for multiple desks, easily closed off for privacy
- Separate family room and dining area
- Electric wall oven and gas cook top
- Great sized kitchen with breakfast bar
- King sized master bedroom suite with ensuite
- Large parents' walk-in robe
- Three remaining bedrooms each with built-in robes
- Main bathroom with separate bath and shower
- Separate toilet
- Large laundry with large amount of cupboard storage
- LED lights
- Internal access to garage
- Huge double garage with remote controlled door
- Private outdoor covered entertainment area
- Ducted gas heating and evaporative cooling
- Low maintenance gardens
- Close to light rail stop
- Walk to Gungahlin Town Centre
- Quality public and private schools are nearby
Living: 176.45m2
Garage: 41.47m2
Porch: 5.28m2
Pergola: 20.21m2
Total Residence: 243.41m2
EER 4
Land Size: 517m2
Land Value: $621,000
Land Rates: $3129 pa
Rent Appraisal: $800-$850pw
Land Tax: $4655 pa (only payable if rented)
Note: All figures and measurements are approximate.
Inspect
Contact agent
Listing agent
Buyer Pricing Guidance: From $950,000
Auction: 12 Noon Saturday 6 August 2022 (if not sold beforehand)
Don't be the buyer who regrets not seeing a brilliant opportunity!
Imagine - strolling to Gungahlin Town Centre and not worrying about parking.
Imagine - jumping on the light rail to Civic for cinemas and more entertainment.
Imagine - just closing your front door and having no noise issues.
This delightful sun filled sanctuary can be your home on Auction Day. You're close to absolutely everything here – and all it will take is one visit to have you convinced this is a great location.
On offer is this contemporary four bedroom ensuite home with two separate living areas, built by award winning Renaissance Homes in 2006. The well-considered floorplan allows for a study area for multiple desks that could be closed off for privacy.
The home provides plenty of room for both formal and informal entertaining, together with a well-equipped kitchen, complete with seamless access to the pergola and backyard for outdoor entertainment. The king sized master bedroom suite offers a walk-in robe and spacious ensuite. The remaining three bedrooms are all generously sized to fit queen bed furniture, all with built-in wardrobes. The main bathroom has a separate bath and separate shower. The well-equipped laundry with a huge amount of storage space has direct outdoor access, and there is internal access to the house from the double garage. Summers will be cool and winters warm in this stylish home as it is fitted with ducted gas heating and evaporative cooling.
In terms of location, you couldn't pick a better spot. With playing fields and open parkland only a short walk away, schools and local shopping nearby, and Dickson and the City a short tram ride away.
I'm looking forward to seeing you on-site during the Auction campaign – you won't regret it.
Features Include:
- Single storey four bedroom ensuite home
- Constructed in 2006 by award winning Renaissance Homes
- Large windows in formal lounge room
- Separate study area for multiple desks, easily closed off for privacy
- Separate family room and dining area
- Electric wall oven and gas cook top
- Great sized kitchen with breakfast bar
- King sized master bedroom suite with ensuite
- Large parents' walk-in robe
- Three remaining bedrooms each with built-in robes
- Main bathroom with separate bath and shower
- Separate toilet
- Large laundry with large amount of cupboard storage
- LED lights
- Internal access to garage
- Huge double garage with remote controlled door
- Private outdoor covered entertainment area
- Ducted gas heating and evaporative cooling
- Low maintenance gardens
- Close to light rail stop
- Walk to Gungahlin Town Centre
- Quality public and private schools are nearby
Living: 176.45m2
Garage: 41.47m2
Porch: 5.28m2
Pergola: 20.21m2
Total Residence: 243.41m2
EER 4
Land Size: 517m2
Land Value: $621,000
Land Rates: $3129 pa
Rent Appraisal: $800-$850pw
Land Tax: $4655 pa (only payable if rented)
Note: All figures and measurements are approximate.
Read MoreAuction: 12 Noon Saturday 6 August 2022 (if not sold beforehand)
Don't be the buyer who regrets not seeing a brilliant opportunity!
Imagine - strolling to Gungahlin Town Centre and not worrying about parking.
Imagine - jumping on the light rail to Civic for cinemas and more entertainment.
Imagine - just closing your front door and having no noise issues.
This delightful sun filled sanctuary can be your home on Auction Day. You're close to absolutely everything here – and all it will take is one visit to have you convinced this is a great location.
On offer is this contemporary four bedroom ensuite home with two separate living areas, built by award winning Renaissance Homes in 2006. The well-considered floorplan allows for a study area for multiple desks that could be closed off for privacy.
The home provides plenty of room for both formal and informal entertaining, together with a well-equipped kitchen, complete with seamless access to the pergola and backyard for outdoor entertainment. The king sized master bedroom suite offers a walk-in robe and spacious ensuite. The remaining three bedrooms are all generously sized to fit queen bed furniture, all with built-in wardrobes. The main bathroom has a separate bath and separate shower. The well-equipped laundry with a huge amount of storage space has direct outdoor access, and there is internal access to the house from the double garage. Summers will be cool and winters warm in this stylish home as it is fitted with ducted gas heating and evaporative cooling.
In terms of location, you couldn't pick a better spot. With playing fields and open parkland only a short walk away, schools and local shopping nearby, and Dickson and the City a short tram ride away.
I'm looking forward to seeing you on-site during the Auction campaign – you won't regret it.
Features Include:
- Single storey four bedroom ensuite home
- Constructed in 2006 by award winning Renaissance Homes
- Large windows in formal lounge room
- Separate study area for multiple desks, easily closed off for privacy
- Separate family room and dining area
- Electric wall oven and gas cook top
- Great sized kitchen with breakfast bar
- King sized master bedroom suite with ensuite
- Large parents' walk-in robe
- Three remaining bedrooms each with built-in robes
- Main bathroom with separate bath and shower
- Separate toilet
- Large laundry with large amount of cupboard storage
- LED lights
- Internal access to garage
- Huge double garage with remote controlled door
- Private outdoor covered entertainment area
- Ducted gas heating and evaporative cooling
- Low maintenance gardens
- Close to light rail stop
- Walk to Gungahlin Town Centre
- Quality public and private schools are nearby
Living: 176.45m2
Garage: 41.47m2
Porch: 5.28m2
Pergola: 20.21m2
Total Residence: 243.41m2
EER 4
Land Size: 517m2
Land Value: $621,000
Land Rates: $3129 pa
Rent Appraisal: $800-$850pw
Land Tax: $4655 pa (only payable if rented)
Note: All figures and measurements are approximate.
Location
314 Flemington Road
Gungahlin ACT 2912
Details
4
2
2
EER: 4.0
House
Auction Saturday, 6 Aug 12:00 PM On site
Land area: | 517 sqm (approx) |
Building size: | 243.41 sqm (approx) |
Buyer Pricing Guidance: From $950,000
Auction: 12 Noon Saturday 6 August 2022 (if not sold beforehand)
Don't be the buyer who regrets not seeing a brilliant opportunity!
Imagine - strolling to Gungahlin Town Centre and not worrying about parking.
Imagine - jumping on the light rail to Civic for cinemas and more entertainment.
Imagine - just closing your front door and having no noise issues.
This delightful sun filled sanctuary can be your home on Auction Day. You're close to absolutely everything here – and all it will take is one visit to have you convinced this is a great location.
On offer is this contemporary four bedroom ensuite home with two separate living areas, built by award winning Renaissance Homes in 2006. The well-considered floorplan allows for a study area for multiple desks that could be closed off for privacy.
The home provides plenty of room for both formal and informal entertaining, together with a well-equipped kitchen, complete with seamless access to the pergola and backyard for outdoor entertainment. The king sized master bedroom suite offers a walk-in robe and spacious ensuite. The remaining three bedrooms are all generously sized to fit queen bed furniture, all with built-in wardrobes. The main bathroom has a separate bath and separate shower. The well-equipped laundry with a huge amount of storage space has direct outdoor access, and there is internal access to the house from the double garage. Summers will be cool and winters warm in this stylish home as it is fitted with ducted gas heating and evaporative cooling.
In terms of location, you couldn't pick a better spot. With playing fields and open parkland only a short walk away, schools and local shopping nearby, and Dickson and the City a short tram ride away.
I'm looking forward to seeing you on-site during the Auction campaign – you won't regret it.
Features Include:
- Single storey four bedroom ensuite home
- Constructed in 2006 by award winning Renaissance Homes
- Large windows in formal lounge room
- Separate study area for multiple desks, easily closed off for privacy
- Separate family room and dining area
- Electric wall oven and gas cook top
- Great sized kitchen with breakfast bar
- King sized master bedroom suite with ensuite
- Large parents' walk-in robe
- Three remaining bedrooms each with built-in robes
- Main bathroom with separate bath and shower
- Separate toilet
- Large laundry with large amount of cupboard storage
- LED lights
- Internal access to garage
- Huge double garage with remote controlled door
- Private outdoor covered entertainment area
- Ducted gas heating and evaporative cooling
- Low maintenance gardens
- Close to light rail stop
- Walk to Gungahlin Town Centre
- Quality public and private schools are nearby
Living: 176.45m2
Garage: 41.47m2
Porch: 5.28m2
Pergola: 20.21m2
Total Residence: 243.41m2
EER 4
Land Size: 517m2
Land Value: $621,000
Land Rates: $3129 pa
Rent Appraisal: $800-$850pw
Land Tax: $4655 pa (only payable if rented)
Note: All figures and measurements are approximate.
Read MoreAuction: 12 Noon Saturday 6 August 2022 (if not sold beforehand)
Don't be the buyer who regrets not seeing a brilliant opportunity!
Imagine - strolling to Gungahlin Town Centre and not worrying about parking.
Imagine - jumping on the light rail to Civic for cinemas and more entertainment.
Imagine - just closing your front door and having no noise issues.
This delightful sun filled sanctuary can be your home on Auction Day. You're close to absolutely everything here – and all it will take is one visit to have you convinced this is a great location.
On offer is this contemporary four bedroom ensuite home with two separate living areas, built by award winning Renaissance Homes in 2006. The well-considered floorplan allows for a study area for multiple desks that could be closed off for privacy.
The home provides plenty of room for both formal and informal entertaining, together with a well-equipped kitchen, complete with seamless access to the pergola and backyard for outdoor entertainment. The king sized master bedroom suite offers a walk-in robe and spacious ensuite. The remaining three bedrooms are all generously sized to fit queen bed furniture, all with built-in wardrobes. The main bathroom has a separate bath and separate shower. The well-equipped laundry with a huge amount of storage space has direct outdoor access, and there is internal access to the house from the double garage. Summers will be cool and winters warm in this stylish home as it is fitted with ducted gas heating and evaporative cooling.
In terms of location, you couldn't pick a better spot. With playing fields and open parkland only a short walk away, schools and local shopping nearby, and Dickson and the City a short tram ride away.
I'm looking forward to seeing you on-site during the Auction campaign – you won't regret it.
Features Include:
- Single storey four bedroom ensuite home
- Constructed in 2006 by award winning Renaissance Homes
- Large windows in formal lounge room
- Separate study area for multiple desks, easily closed off for privacy
- Separate family room and dining area
- Electric wall oven and gas cook top
- Great sized kitchen with breakfast bar
- King sized master bedroom suite with ensuite
- Large parents' walk-in robe
- Three remaining bedrooms each with built-in robes
- Main bathroom with separate bath and shower
- Separate toilet
- Large laundry with large amount of cupboard storage
- LED lights
- Internal access to garage
- Huge double garage with remote controlled door
- Private outdoor covered entertainment area
- Ducted gas heating and evaporative cooling
- Low maintenance gardens
- Close to light rail stop
- Walk to Gungahlin Town Centre
- Quality public and private schools are nearby
Living: 176.45m2
Garage: 41.47m2
Porch: 5.28m2
Pergola: 20.21m2
Total Residence: 243.41m2
EER 4
Land Size: 517m2
Land Value: $621,000
Land Rates: $3129 pa
Rent Appraisal: $800-$850pw
Land Tax: $4655 pa (only payable if rented)
Note: All figures and measurements are approximate.
Inspect
Contact agent


