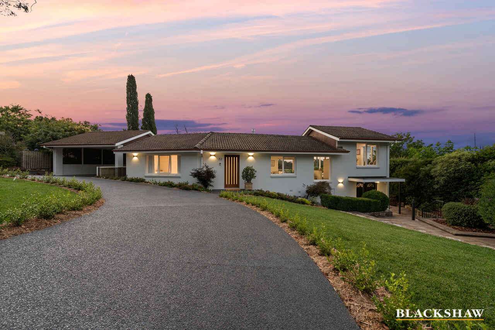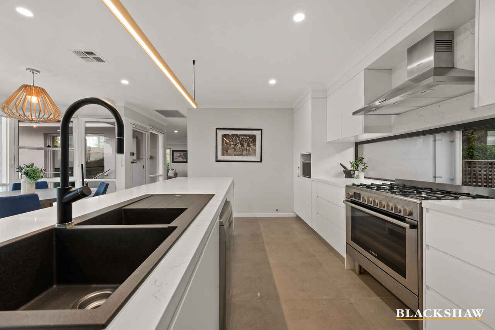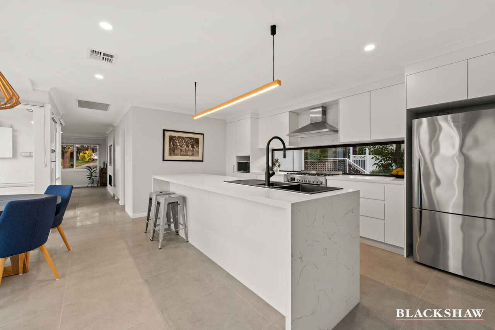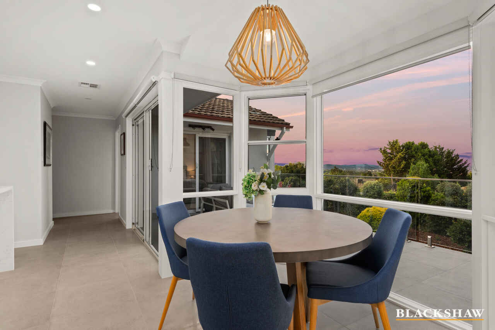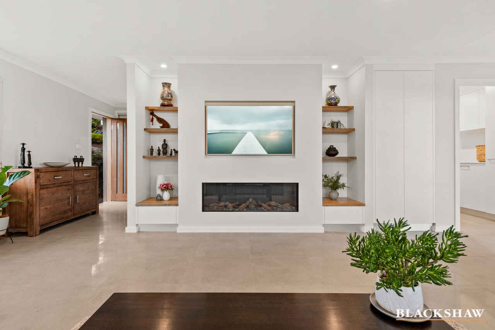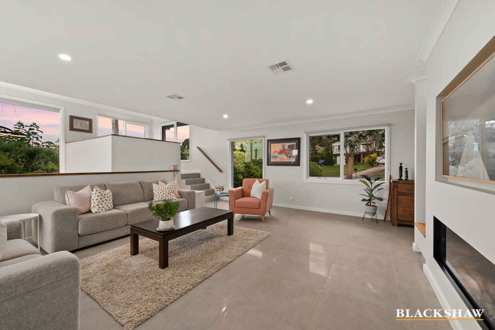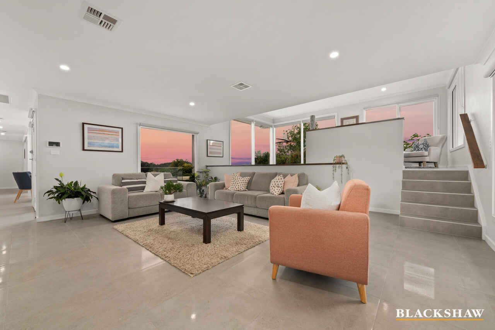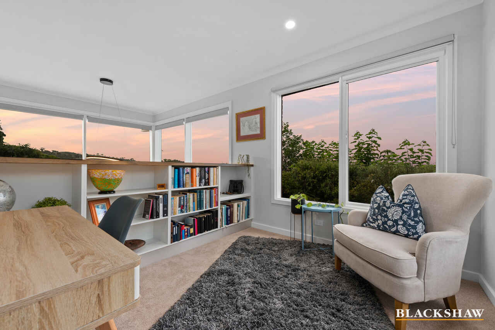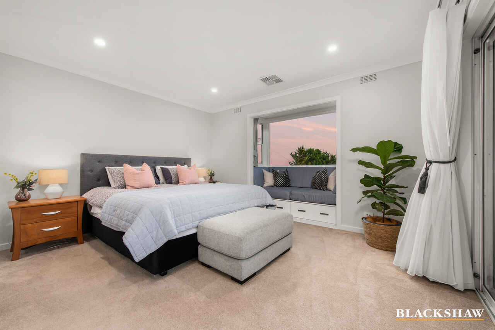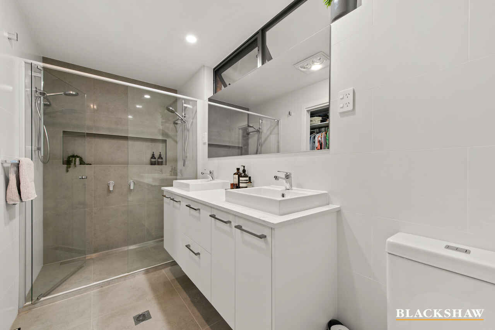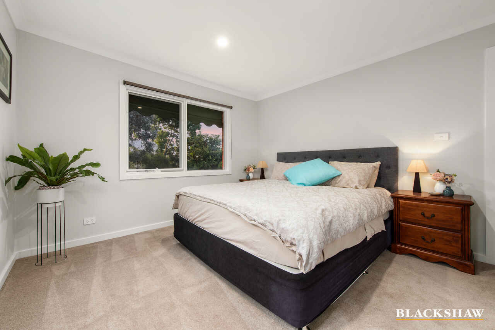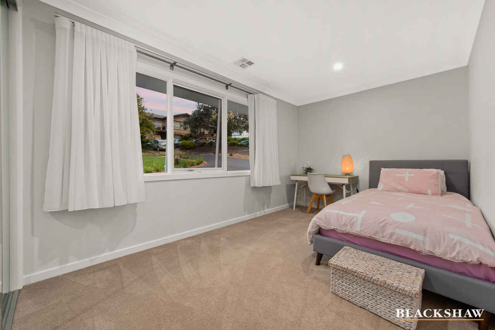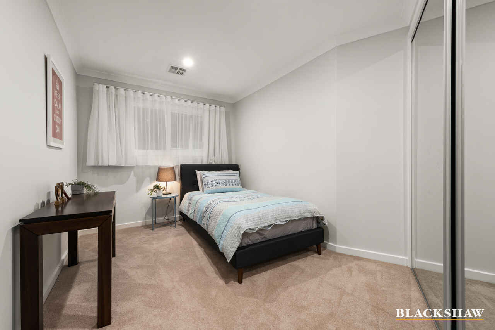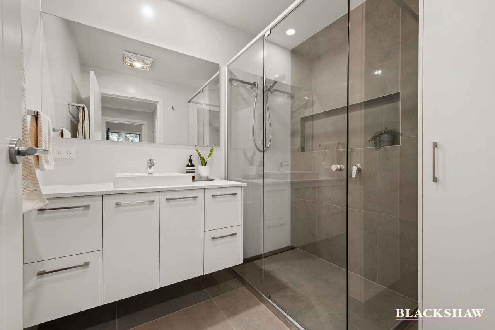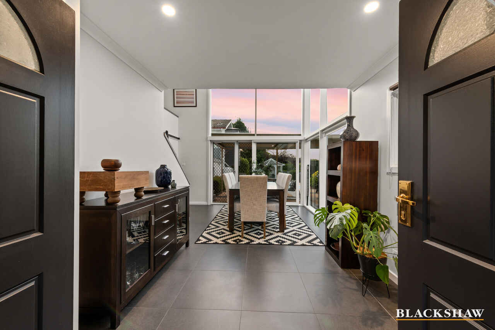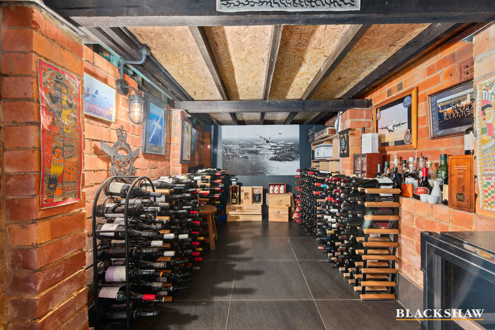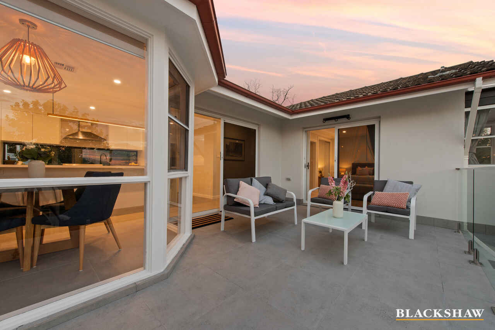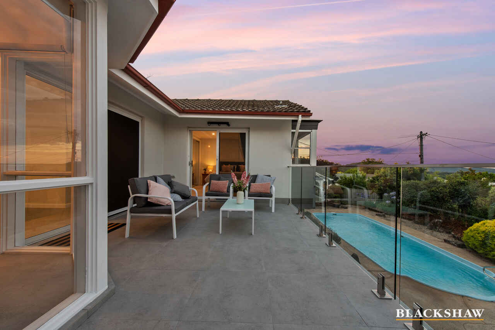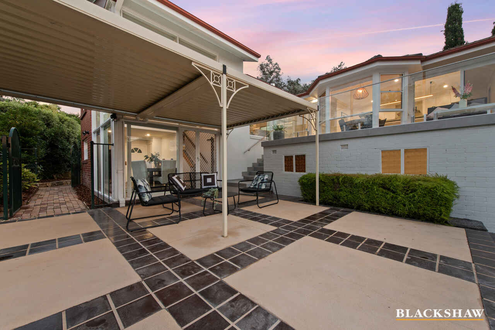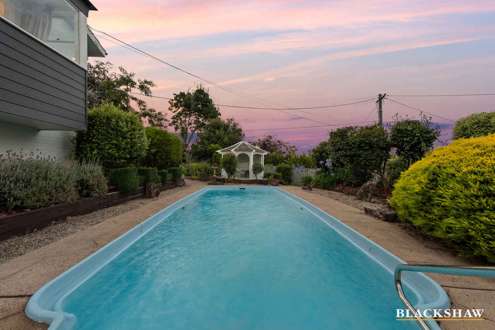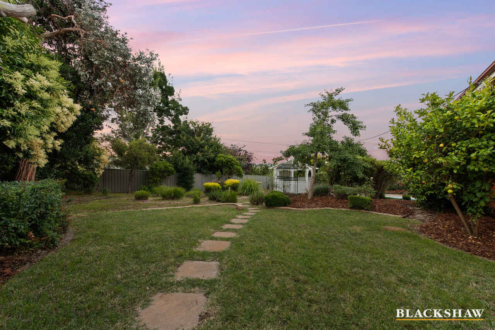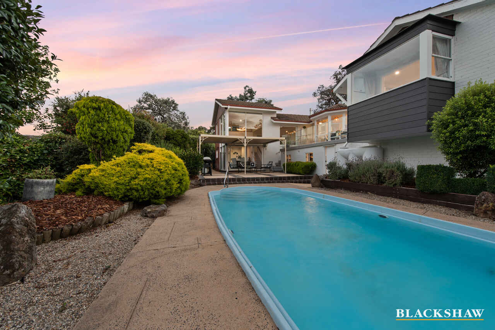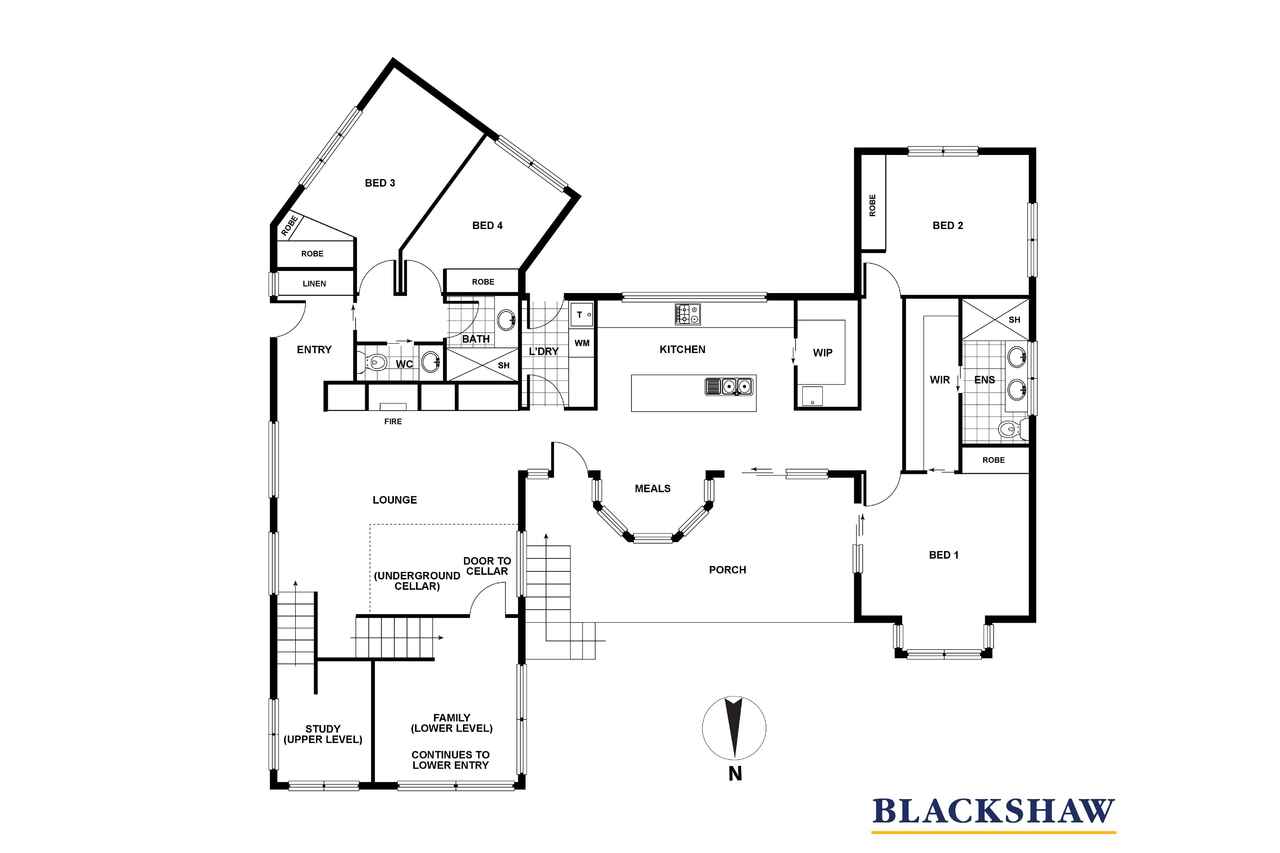Striking views, superb family spaces and a knockout location
Sold
Location
32 Endeavour Street
Red Hill ACT 2603
Details
4
2
2
EER: 0.5
House
Auction Saturday, 19 Feb 01:30 PM On site
Words simply don't do justice in describing the spectacular natural light, the lake and mountain-framed city views of this very recently renovated family home.
There are small hints as to what's to expect when you pull up in the circular driveway outside the home's angled front façade; the apex of Mt Ainslie peeks over the garden hedge and Telstra Tower is visible over the rooftop.
Yet, when you walk through the formal entry into the home's north-facing living areas it's quickly apparent that the house has been designed to cradle the views and capture light.
The large lounge has a frameless gas fireplace to gaze into should you ever tire of the city light-scape below. Access from the lounge to a lower-level 1000-bottle wine cellar also makes it easy to settle in with a favourite beverage.
A glass-cocooned meals area has easy access to the elevated terrace, and sits adjacent to the designer kitchen where avid cooks will appreciate a garden outlook or views from two aspects with a window splashback spanning almost the length of the kitchen. The bright and light kitchen has stainless steel appliances, stone benchtops and a walk-in butler's pantry.
This level also houses three bedrooms and the master with ensuite, walk through wardrobe and a picture-perfect window seat that invites hours spent just admiring the views.
There's a dedicated, light-filled study tucked quietly away on the top level almost like an observatory platform with the most breath-taking outlooks, while on the lower level, there's a large family or rumpus that looks out to an inground swimming pool, outdoor entertaining areas and established gardens.
Everything here has been completed to a high standard which means you just need to unpack and enjoy the views, the amenities and the convenience of being minutes from the Red Hill shops, markets, restaurants, quality schools, Deakin medical precinct and numerous nature tracks around Red Hill Mountain Reserve.
FEATURES:
• Architect-led 2021 renovated home by Haavisto Industries, on an elevated street with stunning views to rear
• Circular drive with ambient light-sensor power outlet and conduit for low-voltage lighting
• Formal entry
• Large lounge with custom recycled hardwood trim and shelving, Escea gas fireplace and 1000-bottle cellar access
• Light-filled meals area with access to rear terrace
• Designer kitchen with Quantum Quartz benchtop, Oliveri Santorini black granite sink, Oliveri tapware, Bosch 900mm free-standing oven with six-burner cooktop, six-seat breakfast bar, walk-in butler's pantry with sink
• Master suite with bay-window seat, walk-through wardrobe, dual-sink vanity and large walk-in shower with double shower head
• Three additional bedrooms, all with built-in wardrobes
• Family bathroom with oversized shower and powder room separate
• Large laundry with excellent storage
• Dedicated study with custom shelving that boasts leafy northern aspect and Red Hill views
• Lower-level family or rumpus room
• Porcelain tiles throughout living areas
• NBN access with network cabling to lounge, study and master bedroom
• Daikin reverse-cycle ducted air conditioning with zoned 'smart' controls accessible via a mobile app
• Ring video doorbell with control accessible via mobile phone app
• Underfloor insulation
• Inground swimming pool with cover
• Large outdoor entertaining areas including gazebo
• Established gardens with fruit trees
• Exceptional storage including a separate workshop with fully plumbed sink and outdoor shower
• Additional storage room for bikes or garden equipment
• 1100L water tank
• Double carport
Read MoreThere are small hints as to what's to expect when you pull up in the circular driveway outside the home's angled front façade; the apex of Mt Ainslie peeks over the garden hedge and Telstra Tower is visible over the rooftop.
Yet, when you walk through the formal entry into the home's north-facing living areas it's quickly apparent that the house has been designed to cradle the views and capture light.
The large lounge has a frameless gas fireplace to gaze into should you ever tire of the city light-scape below. Access from the lounge to a lower-level 1000-bottle wine cellar also makes it easy to settle in with a favourite beverage.
A glass-cocooned meals area has easy access to the elevated terrace, and sits adjacent to the designer kitchen where avid cooks will appreciate a garden outlook or views from two aspects with a window splashback spanning almost the length of the kitchen. The bright and light kitchen has stainless steel appliances, stone benchtops and a walk-in butler's pantry.
This level also houses three bedrooms and the master with ensuite, walk through wardrobe and a picture-perfect window seat that invites hours spent just admiring the views.
There's a dedicated, light-filled study tucked quietly away on the top level almost like an observatory platform with the most breath-taking outlooks, while on the lower level, there's a large family or rumpus that looks out to an inground swimming pool, outdoor entertaining areas and established gardens.
Everything here has been completed to a high standard which means you just need to unpack and enjoy the views, the amenities and the convenience of being minutes from the Red Hill shops, markets, restaurants, quality schools, Deakin medical precinct and numerous nature tracks around Red Hill Mountain Reserve.
FEATURES:
• Architect-led 2021 renovated home by Haavisto Industries, on an elevated street with stunning views to rear
• Circular drive with ambient light-sensor power outlet and conduit for low-voltage lighting
• Formal entry
• Large lounge with custom recycled hardwood trim and shelving, Escea gas fireplace and 1000-bottle cellar access
• Light-filled meals area with access to rear terrace
• Designer kitchen with Quantum Quartz benchtop, Oliveri Santorini black granite sink, Oliveri tapware, Bosch 900mm free-standing oven with six-burner cooktop, six-seat breakfast bar, walk-in butler's pantry with sink
• Master suite with bay-window seat, walk-through wardrobe, dual-sink vanity and large walk-in shower with double shower head
• Three additional bedrooms, all with built-in wardrobes
• Family bathroom with oversized shower and powder room separate
• Large laundry with excellent storage
• Dedicated study with custom shelving that boasts leafy northern aspect and Red Hill views
• Lower-level family or rumpus room
• Porcelain tiles throughout living areas
• NBN access with network cabling to lounge, study and master bedroom
• Daikin reverse-cycle ducted air conditioning with zoned 'smart' controls accessible via a mobile app
• Ring video doorbell with control accessible via mobile phone app
• Underfloor insulation
• Inground swimming pool with cover
• Large outdoor entertaining areas including gazebo
• Established gardens with fruit trees
• Exceptional storage including a separate workshop with fully plumbed sink and outdoor shower
• Additional storage room for bikes or garden equipment
• 1100L water tank
• Double carport
Inspect
Contact agent
Listing agent
Words simply don't do justice in describing the spectacular natural light, the lake and mountain-framed city views of this very recently renovated family home.
There are small hints as to what's to expect when you pull up in the circular driveway outside the home's angled front façade; the apex of Mt Ainslie peeks over the garden hedge and Telstra Tower is visible over the rooftop.
Yet, when you walk through the formal entry into the home's north-facing living areas it's quickly apparent that the house has been designed to cradle the views and capture light.
The large lounge has a frameless gas fireplace to gaze into should you ever tire of the city light-scape below. Access from the lounge to a lower-level 1000-bottle wine cellar also makes it easy to settle in with a favourite beverage.
A glass-cocooned meals area has easy access to the elevated terrace, and sits adjacent to the designer kitchen where avid cooks will appreciate a garden outlook or views from two aspects with a window splashback spanning almost the length of the kitchen. The bright and light kitchen has stainless steel appliances, stone benchtops and a walk-in butler's pantry.
This level also houses three bedrooms and the master with ensuite, walk through wardrobe and a picture-perfect window seat that invites hours spent just admiring the views.
There's a dedicated, light-filled study tucked quietly away on the top level almost like an observatory platform with the most breath-taking outlooks, while on the lower level, there's a large family or rumpus that looks out to an inground swimming pool, outdoor entertaining areas and established gardens.
Everything here has been completed to a high standard which means you just need to unpack and enjoy the views, the amenities and the convenience of being minutes from the Red Hill shops, markets, restaurants, quality schools, Deakin medical precinct and numerous nature tracks around Red Hill Mountain Reserve.
FEATURES:
• Architect-led 2021 renovated home by Haavisto Industries, on an elevated street with stunning views to rear
• Circular drive with ambient light-sensor power outlet and conduit for low-voltage lighting
• Formal entry
• Large lounge with custom recycled hardwood trim and shelving, Escea gas fireplace and 1000-bottle cellar access
• Light-filled meals area with access to rear terrace
• Designer kitchen with Quantum Quartz benchtop, Oliveri Santorini black granite sink, Oliveri tapware, Bosch 900mm free-standing oven with six-burner cooktop, six-seat breakfast bar, walk-in butler's pantry with sink
• Master suite with bay-window seat, walk-through wardrobe, dual-sink vanity and large walk-in shower with double shower head
• Three additional bedrooms, all with built-in wardrobes
• Family bathroom with oversized shower and powder room separate
• Large laundry with excellent storage
• Dedicated study with custom shelving that boasts leafy northern aspect and Red Hill views
• Lower-level family or rumpus room
• Porcelain tiles throughout living areas
• NBN access with network cabling to lounge, study and master bedroom
• Daikin reverse-cycle ducted air conditioning with zoned 'smart' controls accessible via a mobile app
• Ring video doorbell with control accessible via mobile phone app
• Underfloor insulation
• Inground swimming pool with cover
• Large outdoor entertaining areas including gazebo
• Established gardens with fruit trees
• Exceptional storage including a separate workshop with fully plumbed sink and outdoor shower
• Additional storage room for bikes or garden equipment
• 1100L water tank
• Double carport
Read MoreThere are small hints as to what's to expect when you pull up in the circular driveway outside the home's angled front façade; the apex of Mt Ainslie peeks over the garden hedge and Telstra Tower is visible over the rooftop.
Yet, when you walk through the formal entry into the home's north-facing living areas it's quickly apparent that the house has been designed to cradle the views and capture light.
The large lounge has a frameless gas fireplace to gaze into should you ever tire of the city light-scape below. Access from the lounge to a lower-level 1000-bottle wine cellar also makes it easy to settle in with a favourite beverage.
A glass-cocooned meals area has easy access to the elevated terrace, and sits adjacent to the designer kitchen where avid cooks will appreciate a garden outlook or views from two aspects with a window splashback spanning almost the length of the kitchen. The bright and light kitchen has stainless steel appliances, stone benchtops and a walk-in butler's pantry.
This level also houses three bedrooms and the master with ensuite, walk through wardrobe and a picture-perfect window seat that invites hours spent just admiring the views.
There's a dedicated, light-filled study tucked quietly away on the top level almost like an observatory platform with the most breath-taking outlooks, while on the lower level, there's a large family or rumpus that looks out to an inground swimming pool, outdoor entertaining areas and established gardens.
Everything here has been completed to a high standard which means you just need to unpack and enjoy the views, the amenities and the convenience of being minutes from the Red Hill shops, markets, restaurants, quality schools, Deakin medical precinct and numerous nature tracks around Red Hill Mountain Reserve.
FEATURES:
• Architect-led 2021 renovated home by Haavisto Industries, on an elevated street with stunning views to rear
• Circular drive with ambient light-sensor power outlet and conduit for low-voltage lighting
• Formal entry
• Large lounge with custom recycled hardwood trim and shelving, Escea gas fireplace and 1000-bottle cellar access
• Light-filled meals area with access to rear terrace
• Designer kitchen with Quantum Quartz benchtop, Oliveri Santorini black granite sink, Oliveri tapware, Bosch 900mm free-standing oven with six-burner cooktop, six-seat breakfast bar, walk-in butler's pantry with sink
• Master suite with bay-window seat, walk-through wardrobe, dual-sink vanity and large walk-in shower with double shower head
• Three additional bedrooms, all with built-in wardrobes
• Family bathroom with oversized shower and powder room separate
• Large laundry with excellent storage
• Dedicated study with custom shelving that boasts leafy northern aspect and Red Hill views
• Lower-level family or rumpus room
• Porcelain tiles throughout living areas
• NBN access with network cabling to lounge, study and master bedroom
• Daikin reverse-cycle ducted air conditioning with zoned 'smart' controls accessible via a mobile app
• Ring video doorbell with control accessible via mobile phone app
• Underfloor insulation
• Inground swimming pool with cover
• Large outdoor entertaining areas including gazebo
• Established gardens with fruit trees
• Exceptional storage including a separate workshop with fully plumbed sink and outdoor shower
• Additional storage room for bikes or garden equipment
• 1100L water tank
• Double carport
Location
32 Endeavour Street
Red Hill ACT 2603
Details
4
2
2
EER: 0.5
House
Auction Saturday, 19 Feb 01:30 PM On site
Words simply don't do justice in describing the spectacular natural light, the lake and mountain-framed city views of this very recently renovated family home.
There are small hints as to what's to expect when you pull up in the circular driveway outside the home's angled front façade; the apex of Mt Ainslie peeks over the garden hedge and Telstra Tower is visible over the rooftop.
Yet, when you walk through the formal entry into the home's north-facing living areas it's quickly apparent that the house has been designed to cradle the views and capture light.
The large lounge has a frameless gas fireplace to gaze into should you ever tire of the city light-scape below. Access from the lounge to a lower-level 1000-bottle wine cellar also makes it easy to settle in with a favourite beverage.
A glass-cocooned meals area has easy access to the elevated terrace, and sits adjacent to the designer kitchen where avid cooks will appreciate a garden outlook or views from two aspects with a window splashback spanning almost the length of the kitchen. The bright and light kitchen has stainless steel appliances, stone benchtops and a walk-in butler's pantry.
This level also houses three bedrooms and the master with ensuite, walk through wardrobe and a picture-perfect window seat that invites hours spent just admiring the views.
There's a dedicated, light-filled study tucked quietly away on the top level almost like an observatory platform with the most breath-taking outlooks, while on the lower level, there's a large family or rumpus that looks out to an inground swimming pool, outdoor entertaining areas and established gardens.
Everything here has been completed to a high standard which means you just need to unpack and enjoy the views, the amenities and the convenience of being minutes from the Red Hill shops, markets, restaurants, quality schools, Deakin medical precinct and numerous nature tracks around Red Hill Mountain Reserve.
FEATURES:
• Architect-led 2021 renovated home by Haavisto Industries, on an elevated street with stunning views to rear
• Circular drive with ambient light-sensor power outlet and conduit for low-voltage lighting
• Formal entry
• Large lounge with custom recycled hardwood trim and shelving, Escea gas fireplace and 1000-bottle cellar access
• Light-filled meals area with access to rear terrace
• Designer kitchen with Quantum Quartz benchtop, Oliveri Santorini black granite sink, Oliveri tapware, Bosch 900mm free-standing oven with six-burner cooktop, six-seat breakfast bar, walk-in butler's pantry with sink
• Master suite with bay-window seat, walk-through wardrobe, dual-sink vanity and large walk-in shower with double shower head
• Three additional bedrooms, all with built-in wardrobes
• Family bathroom with oversized shower and powder room separate
• Large laundry with excellent storage
• Dedicated study with custom shelving that boasts leafy northern aspect and Red Hill views
• Lower-level family or rumpus room
• Porcelain tiles throughout living areas
• NBN access with network cabling to lounge, study and master bedroom
• Daikin reverse-cycle ducted air conditioning with zoned 'smart' controls accessible via a mobile app
• Ring video doorbell with control accessible via mobile phone app
• Underfloor insulation
• Inground swimming pool with cover
• Large outdoor entertaining areas including gazebo
• Established gardens with fruit trees
• Exceptional storage including a separate workshop with fully plumbed sink and outdoor shower
• Additional storage room for bikes or garden equipment
• 1100L water tank
• Double carport
Read MoreThere are small hints as to what's to expect when you pull up in the circular driveway outside the home's angled front façade; the apex of Mt Ainslie peeks over the garden hedge and Telstra Tower is visible over the rooftop.
Yet, when you walk through the formal entry into the home's north-facing living areas it's quickly apparent that the house has been designed to cradle the views and capture light.
The large lounge has a frameless gas fireplace to gaze into should you ever tire of the city light-scape below. Access from the lounge to a lower-level 1000-bottle wine cellar also makes it easy to settle in with a favourite beverage.
A glass-cocooned meals area has easy access to the elevated terrace, and sits adjacent to the designer kitchen where avid cooks will appreciate a garden outlook or views from two aspects with a window splashback spanning almost the length of the kitchen. The bright and light kitchen has stainless steel appliances, stone benchtops and a walk-in butler's pantry.
This level also houses three bedrooms and the master with ensuite, walk through wardrobe and a picture-perfect window seat that invites hours spent just admiring the views.
There's a dedicated, light-filled study tucked quietly away on the top level almost like an observatory platform with the most breath-taking outlooks, while on the lower level, there's a large family or rumpus that looks out to an inground swimming pool, outdoor entertaining areas and established gardens.
Everything here has been completed to a high standard which means you just need to unpack and enjoy the views, the amenities and the convenience of being minutes from the Red Hill shops, markets, restaurants, quality schools, Deakin medical precinct and numerous nature tracks around Red Hill Mountain Reserve.
FEATURES:
• Architect-led 2021 renovated home by Haavisto Industries, on an elevated street with stunning views to rear
• Circular drive with ambient light-sensor power outlet and conduit for low-voltage lighting
• Formal entry
• Large lounge with custom recycled hardwood trim and shelving, Escea gas fireplace and 1000-bottle cellar access
• Light-filled meals area with access to rear terrace
• Designer kitchen with Quantum Quartz benchtop, Oliveri Santorini black granite sink, Oliveri tapware, Bosch 900mm free-standing oven with six-burner cooktop, six-seat breakfast bar, walk-in butler's pantry with sink
• Master suite with bay-window seat, walk-through wardrobe, dual-sink vanity and large walk-in shower with double shower head
• Three additional bedrooms, all with built-in wardrobes
• Family bathroom with oversized shower and powder room separate
• Large laundry with excellent storage
• Dedicated study with custom shelving that boasts leafy northern aspect and Red Hill views
• Lower-level family or rumpus room
• Porcelain tiles throughout living areas
• NBN access with network cabling to lounge, study and master bedroom
• Daikin reverse-cycle ducted air conditioning with zoned 'smart' controls accessible via a mobile app
• Ring video doorbell with control accessible via mobile phone app
• Underfloor insulation
• Inground swimming pool with cover
• Large outdoor entertaining areas including gazebo
• Established gardens with fruit trees
• Exceptional storage including a separate workshop with fully plumbed sink and outdoor shower
• Additional storage room for bikes or garden equipment
• 1100L water tank
• Double carport
Inspect
Contact agent


