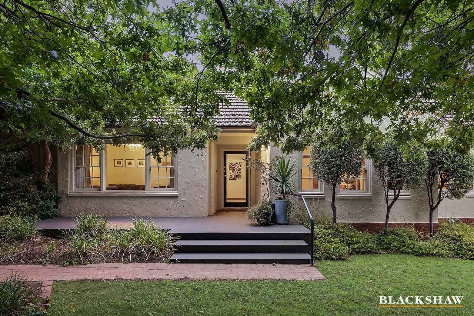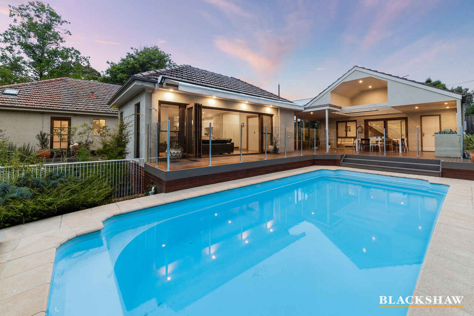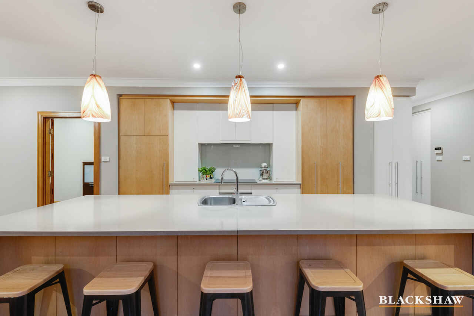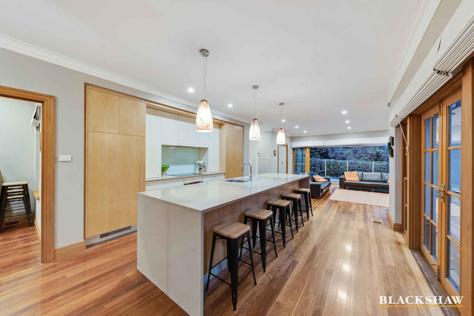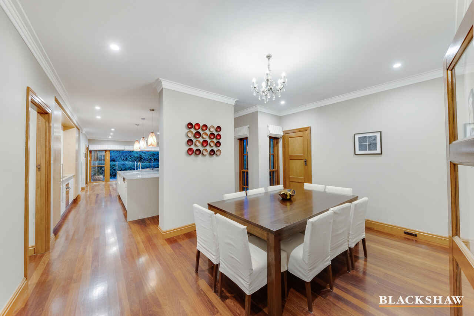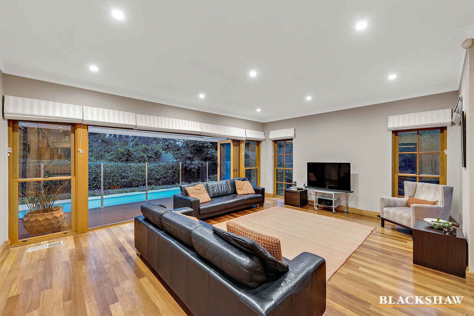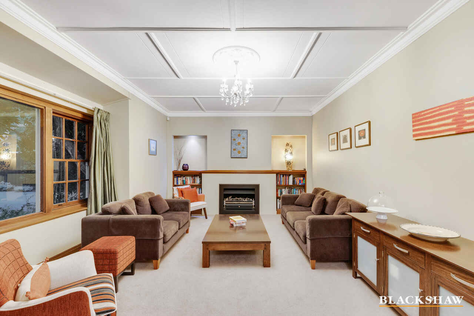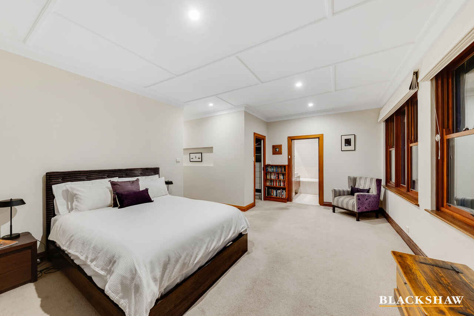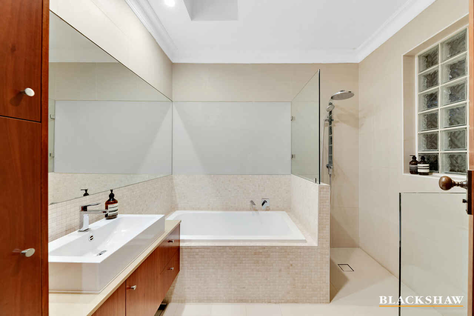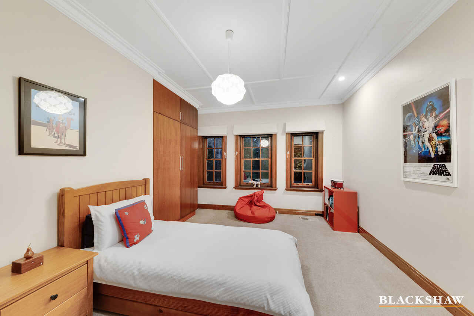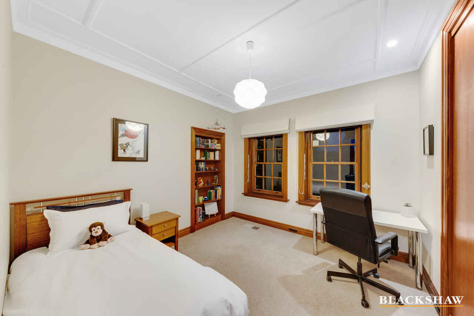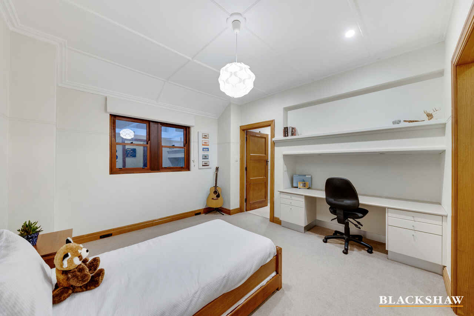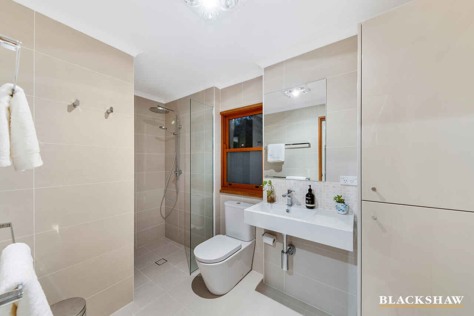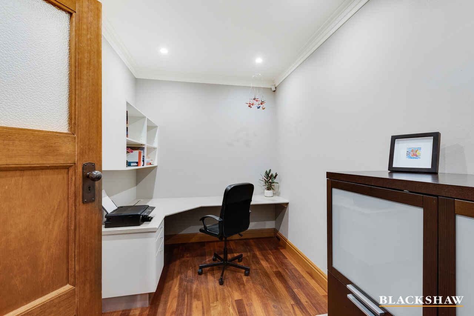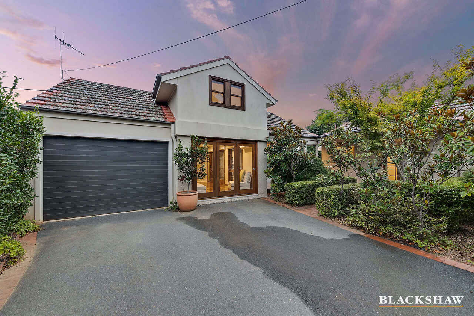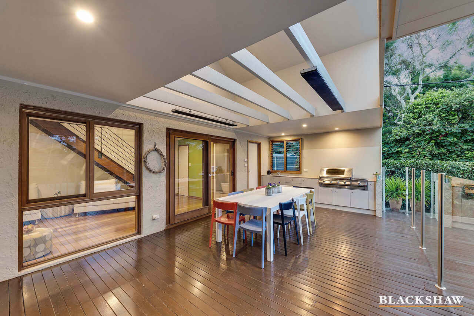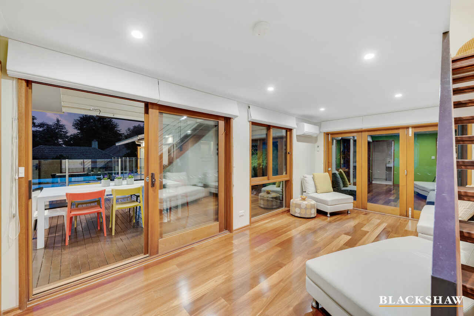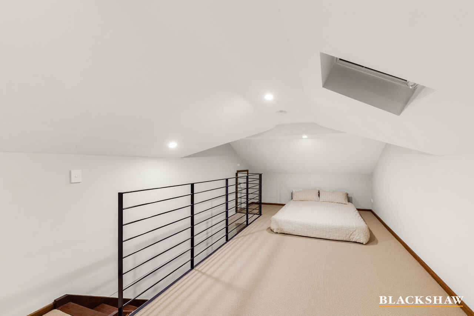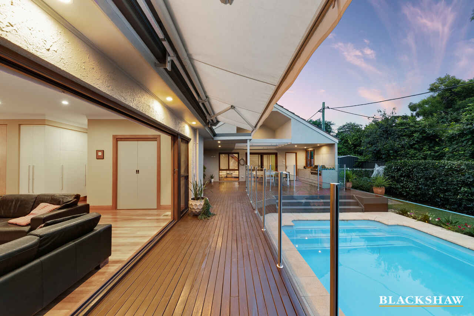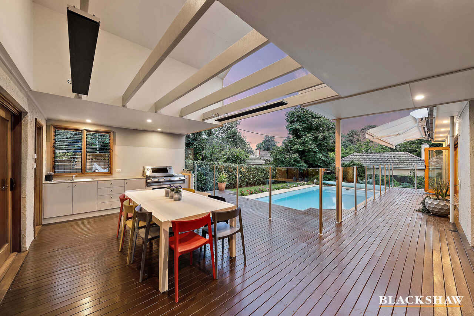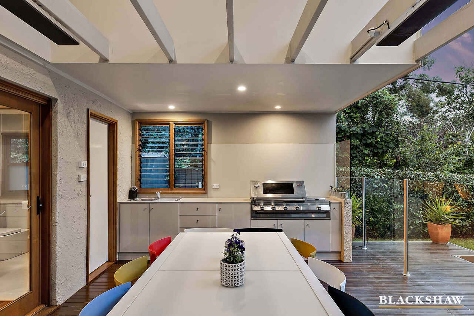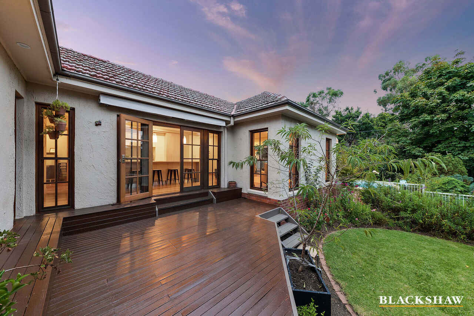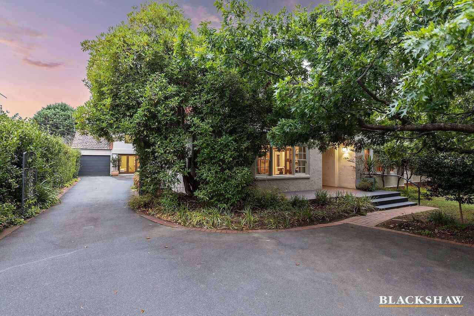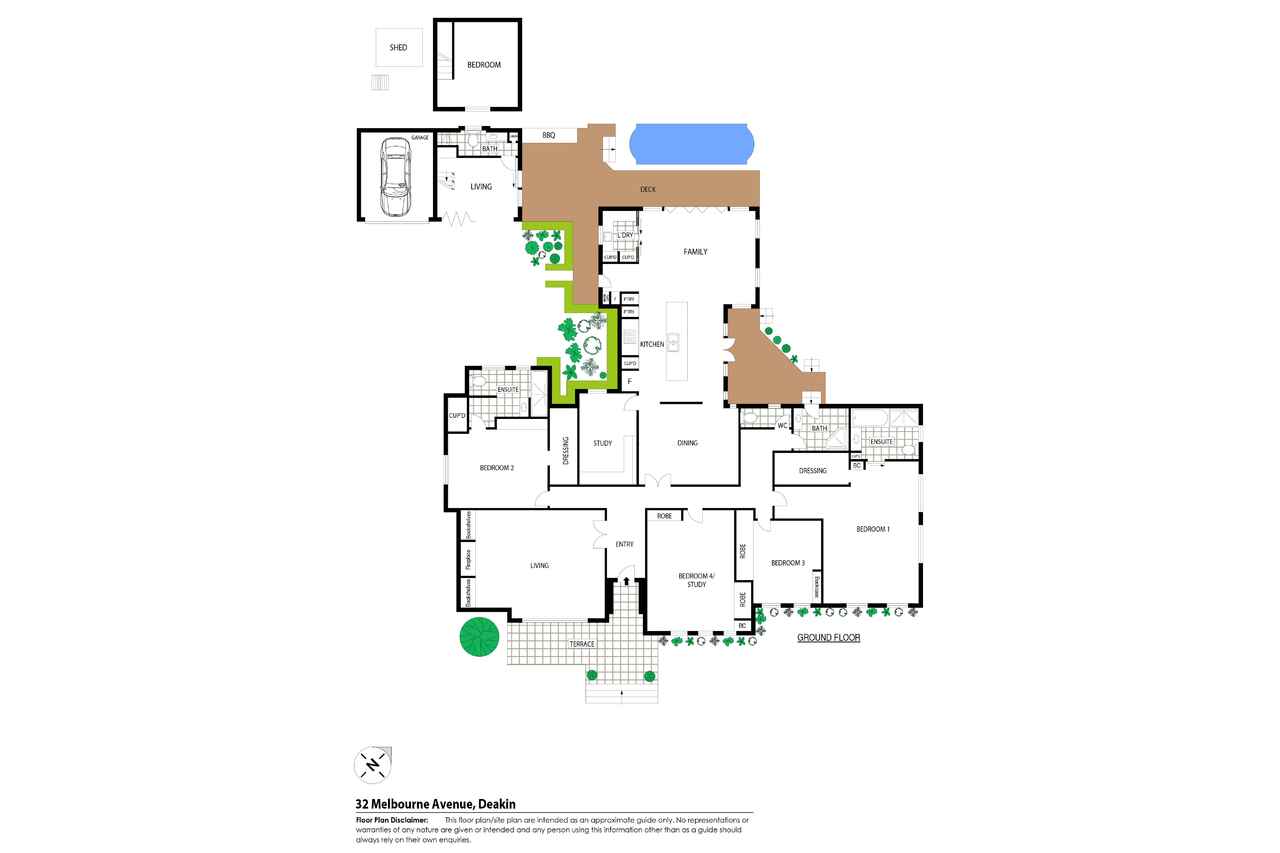Charismatic character in a premier locale
Sold
Location
32 Melbourne Avenue
Deakin ACT 2600
Details
5
4
1
EER: 3.0
House
Auction Saturday, 9 Apr 12:00 PM On site
Tucked away off the street and just steps from Parliament House and Canberra Girls Grammar, the threshold of this gracious home makes way for a residence of astonishing expanse, inspired layout and immense practicality.
Blending stunning period detail with contemporary charisma to create a convenient Deakin living experience, this family home combines the best of its original character with modern fittings and fixtures that are truly sublime.
Curated to subtly make the magical outdoors an integral part of the living spaces, the main living hub centres around a fabulous entertainer's kitchen and family room that have uninterrupted views over the pool deck.
A covered, north-facing alfresco space alongside the pool can seat 12 and has a unique cathedral-style ceiling. With its full outdoor kitchen including a gas-integrated barbecue and radiant heating, it is truly equipped for three-season entertaining.
The alfresco space adjoins a dynamic two-storey studio that has its own entrance, timber floors, a sweet and versatile loft bedroom, high-end bathroom and lovely light-filled living space overlooking beautiful gardens.
With four bedrooms in the main home, including one with an ensuite, plus the palatial master with its own ensuite that boasts a bath and a walk-in shower, this home has been crafted to provide everyone with individual pockets of privacy alongside multiple stylish areas to work, relax or entertain in.
Whether you're curled up in front of the cosy gas fire in the formal front lounge, getting a solid day's work done in the dedicated office, or hosting a family feast in the glorious dining room, home life never looked or felt so good.
FEATURES
• High-spec updated Canberra brick home (circa 1930s) with separate two-storey studio apartment close to Parliament House
• Formal entry
• Large lounge with cozy gas fireplace, sash windows and built-in cabinetry
• Dining room with French timber doors
• Uplifting open-plan kitchen, meals and family room with triple aspect and full-height bifold doors to pool deck
• Designer entertainer's kitchen with excellent storage, island that comfortably seats six, Caesarstone benchtops, integrated refrigerator, separate freezer, Bosch induction cooktop, designer pendant lighting
• North-facing side deck off kitchen overlooking cottage garden courtyard
. Huge dedicated office with garden views
• Palatial master bedroom with display niches, dual aspect, walk-in wardrobe and full luxe ensuite bathroom with underfloor heating, heated towel rail, bathtub and walk-in shower with rain-head fitting
• Three additional bedrooms, all good sized with exceptional built-in cabinetry, wardrobes and one with a contemporary ensuite, walk-in robe and study nook
• Family bathroom with full-height tiles, rain-head shower and access to the pool area
• Neat laundry with excellent storage
• In-ground fibreglass salt/chlorine pool surrounded by pool deck and motorised retractable awning
• Covered alfresco area with full built-in outdoor kitchen and radiant heating
• Versatile two-storey studio apartment adjacent to the pool deck with a loft bedroom, high-spec bathroom, reverse-cycle air conditioning and triple-folding door
• Temperature-controlled hot water to bathrooms and kitchen
• Ducted gas heating and cooling throughout
• Timber flooring in living areas
• Gated driveway
• Two-way single garage
• Off-street parking pad for a further two cars and space to park another two cars
• Beautiful fragrant landscaped gardens with privacy hedging, vegetable gardens and garden shed
Read MoreBlending stunning period detail with contemporary charisma to create a convenient Deakin living experience, this family home combines the best of its original character with modern fittings and fixtures that are truly sublime.
Curated to subtly make the magical outdoors an integral part of the living spaces, the main living hub centres around a fabulous entertainer's kitchen and family room that have uninterrupted views over the pool deck.
A covered, north-facing alfresco space alongside the pool can seat 12 and has a unique cathedral-style ceiling. With its full outdoor kitchen including a gas-integrated barbecue and radiant heating, it is truly equipped for three-season entertaining.
The alfresco space adjoins a dynamic two-storey studio that has its own entrance, timber floors, a sweet and versatile loft bedroom, high-end bathroom and lovely light-filled living space overlooking beautiful gardens.
With four bedrooms in the main home, including one with an ensuite, plus the palatial master with its own ensuite that boasts a bath and a walk-in shower, this home has been crafted to provide everyone with individual pockets of privacy alongside multiple stylish areas to work, relax or entertain in.
Whether you're curled up in front of the cosy gas fire in the formal front lounge, getting a solid day's work done in the dedicated office, or hosting a family feast in the glorious dining room, home life never looked or felt so good.
FEATURES
• High-spec updated Canberra brick home (circa 1930s) with separate two-storey studio apartment close to Parliament House
• Formal entry
• Large lounge with cozy gas fireplace, sash windows and built-in cabinetry
• Dining room with French timber doors
• Uplifting open-plan kitchen, meals and family room with triple aspect and full-height bifold doors to pool deck
• Designer entertainer's kitchen with excellent storage, island that comfortably seats six, Caesarstone benchtops, integrated refrigerator, separate freezer, Bosch induction cooktop, designer pendant lighting
• North-facing side deck off kitchen overlooking cottage garden courtyard
. Huge dedicated office with garden views
• Palatial master bedroom with display niches, dual aspect, walk-in wardrobe and full luxe ensuite bathroom with underfloor heating, heated towel rail, bathtub and walk-in shower with rain-head fitting
• Three additional bedrooms, all good sized with exceptional built-in cabinetry, wardrobes and one with a contemporary ensuite, walk-in robe and study nook
• Family bathroom with full-height tiles, rain-head shower and access to the pool area
• Neat laundry with excellent storage
• In-ground fibreglass salt/chlorine pool surrounded by pool deck and motorised retractable awning
• Covered alfresco area with full built-in outdoor kitchen and radiant heating
• Versatile two-storey studio apartment adjacent to the pool deck with a loft bedroom, high-spec bathroom, reverse-cycle air conditioning and triple-folding door
• Temperature-controlled hot water to bathrooms and kitchen
• Ducted gas heating and cooling throughout
• Timber flooring in living areas
• Gated driveway
• Two-way single garage
• Off-street parking pad for a further two cars and space to park another two cars
• Beautiful fragrant landscaped gardens with privacy hedging, vegetable gardens and garden shed
Inspect
Contact agent
Listing agent
Tucked away off the street and just steps from Parliament House and Canberra Girls Grammar, the threshold of this gracious home makes way for a residence of astonishing expanse, inspired layout and immense practicality.
Blending stunning period detail with contemporary charisma to create a convenient Deakin living experience, this family home combines the best of its original character with modern fittings and fixtures that are truly sublime.
Curated to subtly make the magical outdoors an integral part of the living spaces, the main living hub centres around a fabulous entertainer's kitchen and family room that have uninterrupted views over the pool deck.
A covered, north-facing alfresco space alongside the pool can seat 12 and has a unique cathedral-style ceiling. With its full outdoor kitchen including a gas-integrated barbecue and radiant heating, it is truly equipped for three-season entertaining.
The alfresco space adjoins a dynamic two-storey studio that has its own entrance, timber floors, a sweet and versatile loft bedroom, high-end bathroom and lovely light-filled living space overlooking beautiful gardens.
With four bedrooms in the main home, including one with an ensuite, plus the palatial master with its own ensuite that boasts a bath and a walk-in shower, this home has been crafted to provide everyone with individual pockets of privacy alongside multiple stylish areas to work, relax or entertain in.
Whether you're curled up in front of the cosy gas fire in the formal front lounge, getting a solid day's work done in the dedicated office, or hosting a family feast in the glorious dining room, home life never looked or felt so good.
FEATURES
• High-spec updated Canberra brick home (circa 1930s) with separate two-storey studio apartment close to Parliament House
• Formal entry
• Large lounge with cozy gas fireplace, sash windows and built-in cabinetry
• Dining room with French timber doors
• Uplifting open-plan kitchen, meals and family room with triple aspect and full-height bifold doors to pool deck
• Designer entertainer's kitchen with excellent storage, island that comfortably seats six, Caesarstone benchtops, integrated refrigerator, separate freezer, Bosch induction cooktop, designer pendant lighting
• North-facing side deck off kitchen overlooking cottage garden courtyard
. Huge dedicated office with garden views
• Palatial master bedroom with display niches, dual aspect, walk-in wardrobe and full luxe ensuite bathroom with underfloor heating, heated towel rail, bathtub and walk-in shower with rain-head fitting
• Three additional bedrooms, all good sized with exceptional built-in cabinetry, wardrobes and one with a contemporary ensuite, walk-in robe and study nook
• Family bathroom with full-height tiles, rain-head shower and access to the pool area
• Neat laundry with excellent storage
• In-ground fibreglass salt/chlorine pool surrounded by pool deck and motorised retractable awning
• Covered alfresco area with full built-in outdoor kitchen and radiant heating
• Versatile two-storey studio apartment adjacent to the pool deck with a loft bedroom, high-spec bathroom, reverse-cycle air conditioning and triple-folding door
• Temperature-controlled hot water to bathrooms and kitchen
• Ducted gas heating and cooling throughout
• Timber flooring in living areas
• Gated driveway
• Two-way single garage
• Off-street parking pad for a further two cars and space to park another two cars
• Beautiful fragrant landscaped gardens with privacy hedging, vegetable gardens and garden shed
Read MoreBlending stunning period detail with contemporary charisma to create a convenient Deakin living experience, this family home combines the best of its original character with modern fittings and fixtures that are truly sublime.
Curated to subtly make the magical outdoors an integral part of the living spaces, the main living hub centres around a fabulous entertainer's kitchen and family room that have uninterrupted views over the pool deck.
A covered, north-facing alfresco space alongside the pool can seat 12 and has a unique cathedral-style ceiling. With its full outdoor kitchen including a gas-integrated barbecue and radiant heating, it is truly equipped for three-season entertaining.
The alfresco space adjoins a dynamic two-storey studio that has its own entrance, timber floors, a sweet and versatile loft bedroom, high-end bathroom and lovely light-filled living space overlooking beautiful gardens.
With four bedrooms in the main home, including one with an ensuite, plus the palatial master with its own ensuite that boasts a bath and a walk-in shower, this home has been crafted to provide everyone with individual pockets of privacy alongside multiple stylish areas to work, relax or entertain in.
Whether you're curled up in front of the cosy gas fire in the formal front lounge, getting a solid day's work done in the dedicated office, or hosting a family feast in the glorious dining room, home life never looked or felt so good.
FEATURES
• High-spec updated Canberra brick home (circa 1930s) with separate two-storey studio apartment close to Parliament House
• Formal entry
• Large lounge with cozy gas fireplace, sash windows and built-in cabinetry
• Dining room with French timber doors
• Uplifting open-plan kitchen, meals and family room with triple aspect and full-height bifold doors to pool deck
• Designer entertainer's kitchen with excellent storage, island that comfortably seats six, Caesarstone benchtops, integrated refrigerator, separate freezer, Bosch induction cooktop, designer pendant lighting
• North-facing side deck off kitchen overlooking cottage garden courtyard
. Huge dedicated office with garden views
• Palatial master bedroom with display niches, dual aspect, walk-in wardrobe and full luxe ensuite bathroom with underfloor heating, heated towel rail, bathtub and walk-in shower with rain-head fitting
• Three additional bedrooms, all good sized with exceptional built-in cabinetry, wardrobes and one with a contemporary ensuite, walk-in robe and study nook
• Family bathroom with full-height tiles, rain-head shower and access to the pool area
• Neat laundry with excellent storage
• In-ground fibreglass salt/chlorine pool surrounded by pool deck and motorised retractable awning
• Covered alfresco area with full built-in outdoor kitchen and radiant heating
• Versatile two-storey studio apartment adjacent to the pool deck with a loft bedroom, high-spec bathroom, reverse-cycle air conditioning and triple-folding door
• Temperature-controlled hot water to bathrooms and kitchen
• Ducted gas heating and cooling throughout
• Timber flooring in living areas
• Gated driveway
• Two-way single garage
• Off-street parking pad for a further two cars and space to park another two cars
• Beautiful fragrant landscaped gardens with privacy hedging, vegetable gardens and garden shed
Location
32 Melbourne Avenue
Deakin ACT 2600
Details
5
4
1
EER: 3.0
House
Auction Saturday, 9 Apr 12:00 PM On site
Tucked away off the street and just steps from Parliament House and Canberra Girls Grammar, the threshold of this gracious home makes way for a residence of astonishing expanse, inspired layout and immense practicality.
Blending stunning period detail with contemporary charisma to create a convenient Deakin living experience, this family home combines the best of its original character with modern fittings and fixtures that are truly sublime.
Curated to subtly make the magical outdoors an integral part of the living spaces, the main living hub centres around a fabulous entertainer's kitchen and family room that have uninterrupted views over the pool deck.
A covered, north-facing alfresco space alongside the pool can seat 12 and has a unique cathedral-style ceiling. With its full outdoor kitchen including a gas-integrated barbecue and radiant heating, it is truly equipped for three-season entertaining.
The alfresco space adjoins a dynamic two-storey studio that has its own entrance, timber floors, a sweet and versatile loft bedroom, high-end bathroom and lovely light-filled living space overlooking beautiful gardens.
With four bedrooms in the main home, including one with an ensuite, plus the palatial master with its own ensuite that boasts a bath and a walk-in shower, this home has been crafted to provide everyone with individual pockets of privacy alongside multiple stylish areas to work, relax or entertain in.
Whether you're curled up in front of the cosy gas fire in the formal front lounge, getting a solid day's work done in the dedicated office, or hosting a family feast in the glorious dining room, home life never looked or felt so good.
FEATURES
• High-spec updated Canberra brick home (circa 1930s) with separate two-storey studio apartment close to Parliament House
• Formal entry
• Large lounge with cozy gas fireplace, sash windows and built-in cabinetry
• Dining room with French timber doors
• Uplifting open-plan kitchen, meals and family room with triple aspect and full-height bifold doors to pool deck
• Designer entertainer's kitchen with excellent storage, island that comfortably seats six, Caesarstone benchtops, integrated refrigerator, separate freezer, Bosch induction cooktop, designer pendant lighting
• North-facing side deck off kitchen overlooking cottage garden courtyard
. Huge dedicated office with garden views
• Palatial master bedroom with display niches, dual aspect, walk-in wardrobe and full luxe ensuite bathroom with underfloor heating, heated towel rail, bathtub and walk-in shower with rain-head fitting
• Three additional bedrooms, all good sized with exceptional built-in cabinetry, wardrobes and one with a contemporary ensuite, walk-in robe and study nook
• Family bathroom with full-height tiles, rain-head shower and access to the pool area
• Neat laundry with excellent storage
• In-ground fibreglass salt/chlorine pool surrounded by pool deck and motorised retractable awning
• Covered alfresco area with full built-in outdoor kitchen and radiant heating
• Versatile two-storey studio apartment adjacent to the pool deck with a loft bedroom, high-spec bathroom, reverse-cycle air conditioning and triple-folding door
• Temperature-controlled hot water to bathrooms and kitchen
• Ducted gas heating and cooling throughout
• Timber flooring in living areas
• Gated driveway
• Two-way single garage
• Off-street parking pad for a further two cars and space to park another two cars
• Beautiful fragrant landscaped gardens with privacy hedging, vegetable gardens and garden shed
Read MoreBlending stunning period detail with contemporary charisma to create a convenient Deakin living experience, this family home combines the best of its original character with modern fittings and fixtures that are truly sublime.
Curated to subtly make the magical outdoors an integral part of the living spaces, the main living hub centres around a fabulous entertainer's kitchen and family room that have uninterrupted views over the pool deck.
A covered, north-facing alfresco space alongside the pool can seat 12 and has a unique cathedral-style ceiling. With its full outdoor kitchen including a gas-integrated barbecue and radiant heating, it is truly equipped for three-season entertaining.
The alfresco space adjoins a dynamic two-storey studio that has its own entrance, timber floors, a sweet and versatile loft bedroom, high-end bathroom and lovely light-filled living space overlooking beautiful gardens.
With four bedrooms in the main home, including one with an ensuite, plus the palatial master with its own ensuite that boasts a bath and a walk-in shower, this home has been crafted to provide everyone with individual pockets of privacy alongside multiple stylish areas to work, relax or entertain in.
Whether you're curled up in front of the cosy gas fire in the formal front lounge, getting a solid day's work done in the dedicated office, or hosting a family feast in the glorious dining room, home life never looked or felt so good.
FEATURES
• High-spec updated Canberra brick home (circa 1930s) with separate two-storey studio apartment close to Parliament House
• Formal entry
• Large lounge with cozy gas fireplace, sash windows and built-in cabinetry
• Dining room with French timber doors
• Uplifting open-plan kitchen, meals and family room with triple aspect and full-height bifold doors to pool deck
• Designer entertainer's kitchen with excellent storage, island that comfortably seats six, Caesarstone benchtops, integrated refrigerator, separate freezer, Bosch induction cooktop, designer pendant lighting
• North-facing side deck off kitchen overlooking cottage garden courtyard
. Huge dedicated office with garden views
• Palatial master bedroom with display niches, dual aspect, walk-in wardrobe and full luxe ensuite bathroom with underfloor heating, heated towel rail, bathtub and walk-in shower with rain-head fitting
• Three additional bedrooms, all good sized with exceptional built-in cabinetry, wardrobes and one with a contemporary ensuite, walk-in robe and study nook
• Family bathroom with full-height tiles, rain-head shower and access to the pool area
• Neat laundry with excellent storage
• In-ground fibreglass salt/chlorine pool surrounded by pool deck and motorised retractable awning
• Covered alfresco area with full built-in outdoor kitchen and radiant heating
• Versatile two-storey studio apartment adjacent to the pool deck with a loft bedroom, high-spec bathroom, reverse-cycle air conditioning and triple-folding door
• Temperature-controlled hot water to bathrooms and kitchen
• Ducted gas heating and cooling throughout
• Timber flooring in living areas
• Gated driveway
• Two-way single garage
• Off-street parking pad for a further two cars and space to park another two cars
• Beautiful fragrant landscaped gardens with privacy hedging, vegetable gardens and garden shed
Inspect
Contact agent


