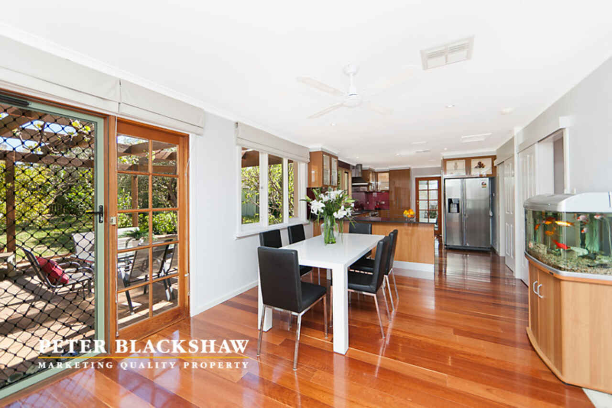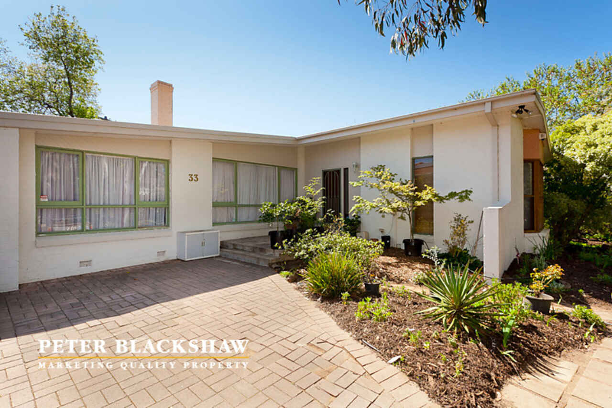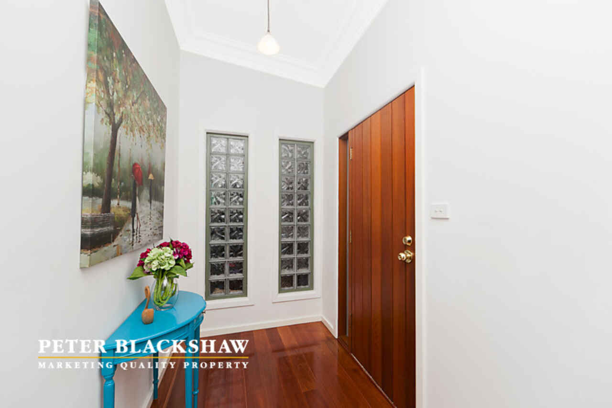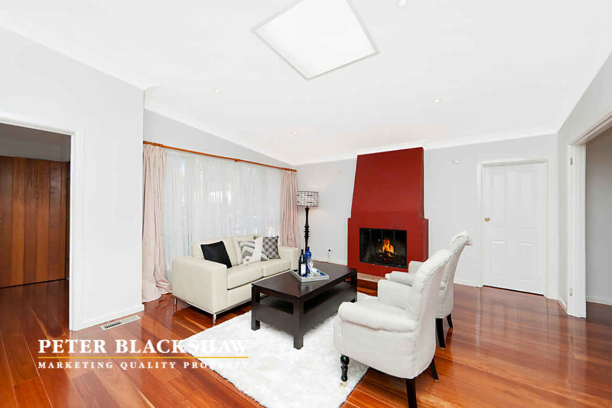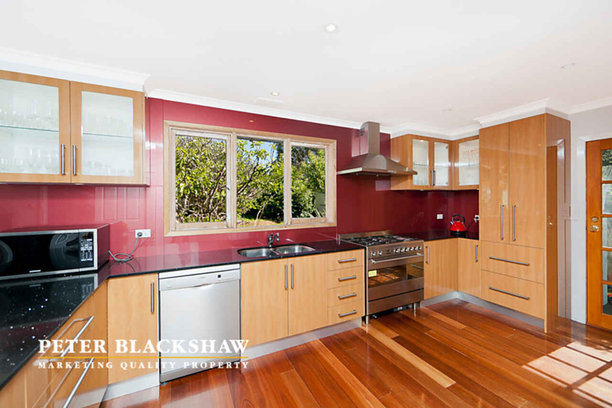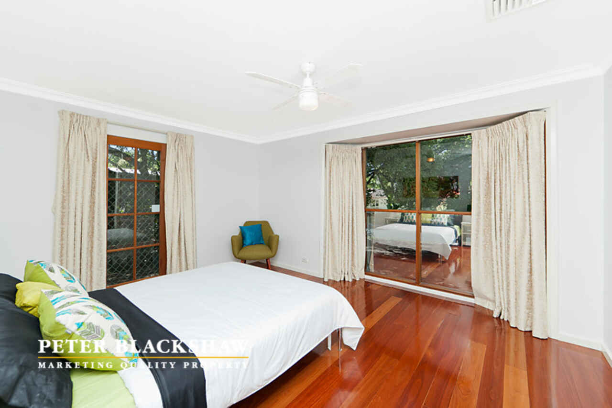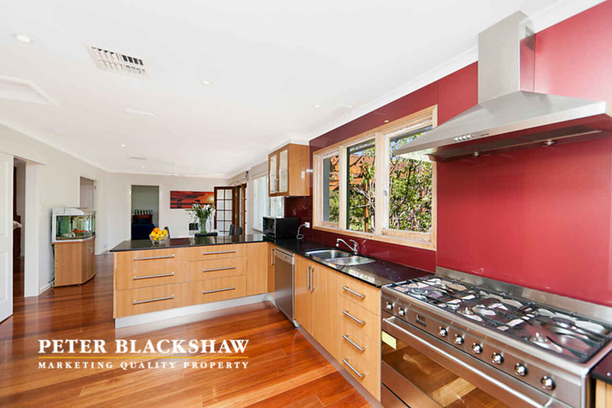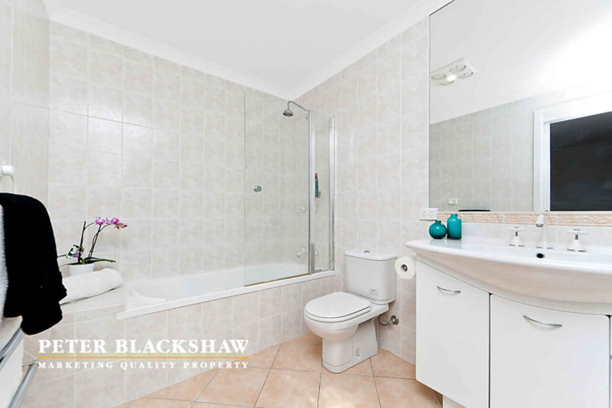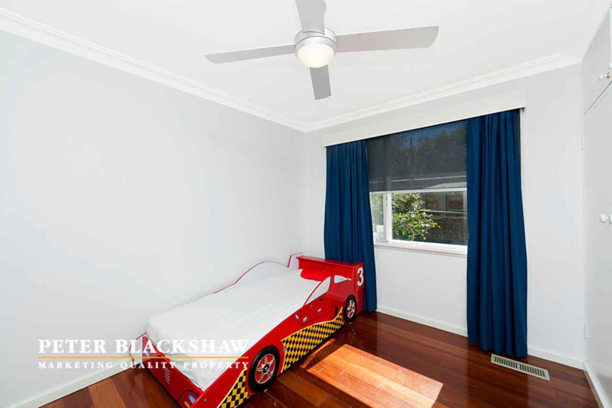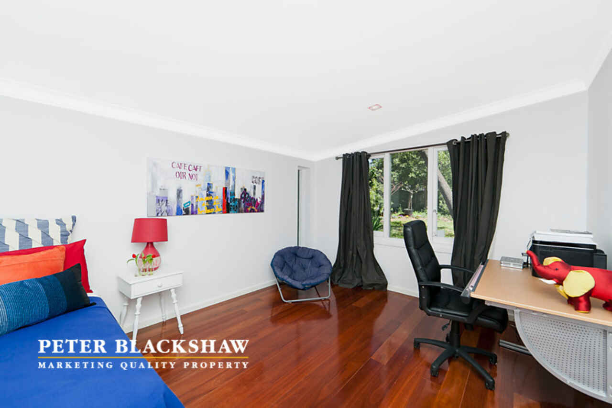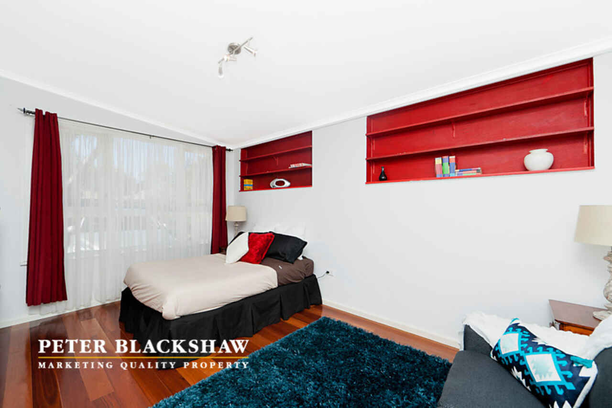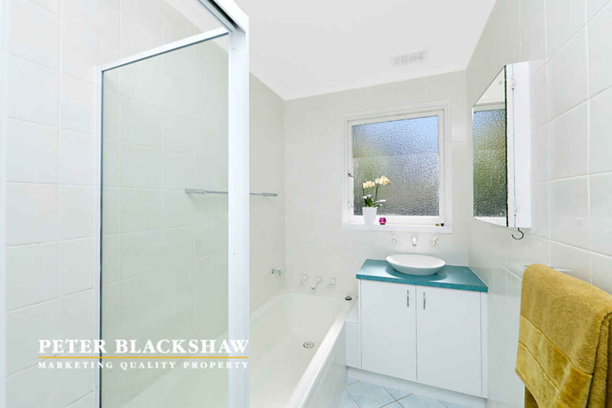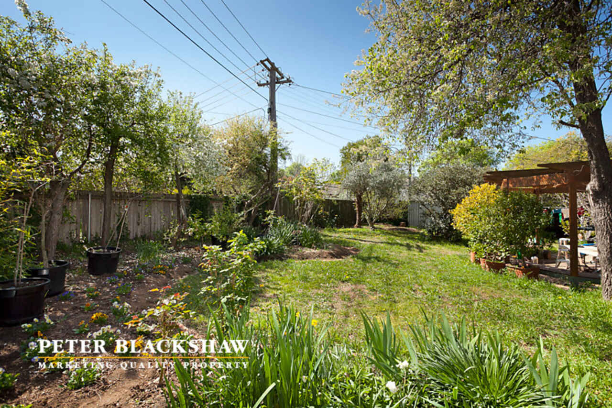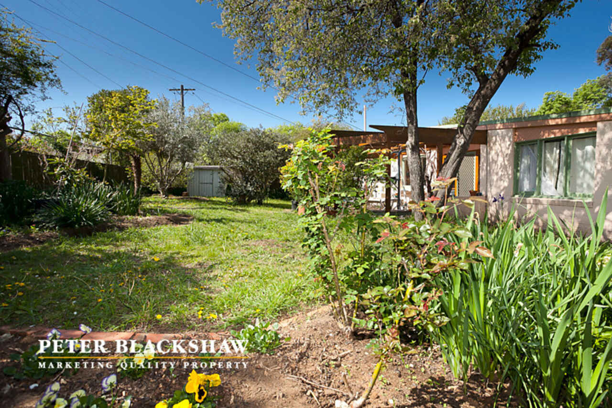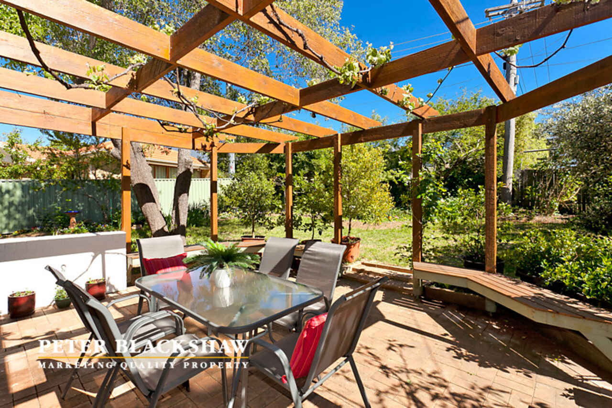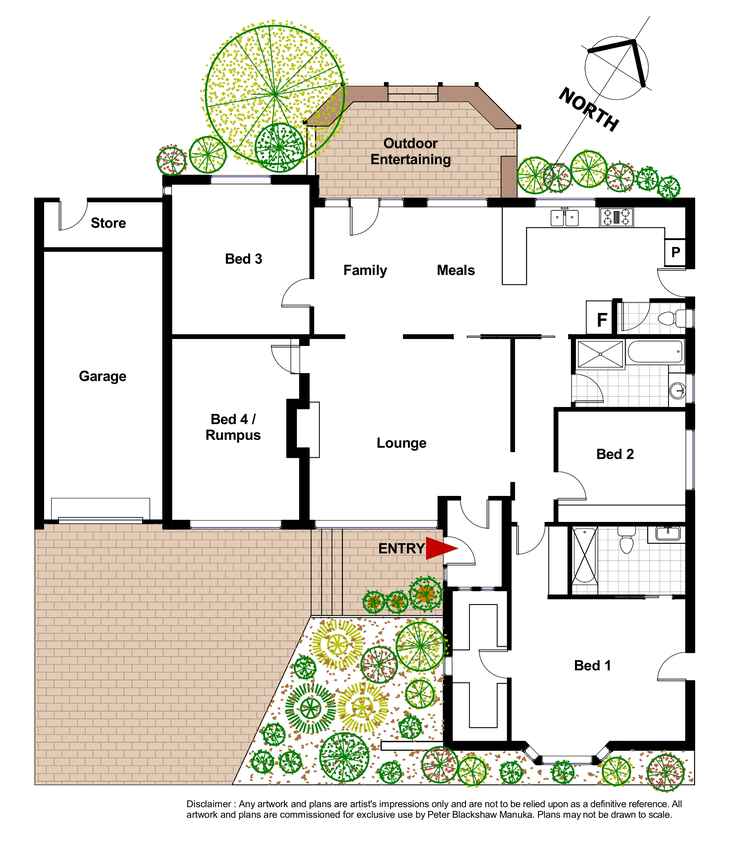Beautifully Renovated and Extended
Sold
Location
33 Green Street
Narrabundah ACT 2604
Details
4
2
1
EER: 2
House
By neg
Land area: | 835 sqm (approx) |
Building size: | 175 sqm (approx) |
Inspired by timeless 1960's architecture, with strong roof line and oversized windows, this is an excellent home in a dream location. A sun filled residence which has been extensively extended and renovated to an exacting level of quality and ideally located in a quiet, tree lined street, within a gentle stroll to the boutique Griffith shops, Manuka Village. Perfectly positioned to Narrabundah College, not to mention St Clare's, St Edmunds and St Benedicts.
Solar oriented with North to the rear, the large family/ informal dining room enjoys perfectly sunny aspect, as does the stunning black Caesarstone kitchen. Recently completed, the kitchen has been carefully planned, offering plenty of under bench storage plus custom overhead glass fronted cabinets with feature highlights. A large 900mm freestanding gas cooker is sure to impress, as will the wide fridge space.
Hardwood flooring throughout the home is simply stunning, set off with crisp white walls and high ceilings, plus floor to ceiling windows to fully take in the private garden views. Flexible living rooms can be adapted to suit depending on family requirements. The front lounge with open fire place flows through to a generously sized dining/family room. Cedar French doors then lead out into a paved entertaining area with grapevine covered pergola. A lovely level lawn, richly planted garden beds and a varied selection of bountiful, established fruit trees complete the rear garden.
Well suited to family living, all of the four bedrooms are generously proportioned, the main with brilliant walk in robe, light airy ensuite and bay window. Bedroom 4 easily fits a queen bed and couch/ lounging area - perfect for teens. Ducted gas heating and evaporative cooling provide year round comfort throughout.
A quality home in a quality neighbourhood.
ADDITIONAL FEATURES INCLUDE;
- Hardwood flooring throughout
- Evaporative cooling & ducted gas heating & open fireplace
- Gas instantaneous hot water system
- Mains gas cooking, ducted overhead range
- Recently repainted inside and out
- Security decorative screen to front door
- Large linen cupboard, external laundry adjacent to the kitchen
- Single lock up garage with store room to the rear
- Fences in good condition
- On a sizeable block of 835 sqm allowing future development potential
Read MoreSolar oriented with North to the rear, the large family/ informal dining room enjoys perfectly sunny aspect, as does the stunning black Caesarstone kitchen. Recently completed, the kitchen has been carefully planned, offering plenty of under bench storage plus custom overhead glass fronted cabinets with feature highlights. A large 900mm freestanding gas cooker is sure to impress, as will the wide fridge space.
Hardwood flooring throughout the home is simply stunning, set off with crisp white walls and high ceilings, plus floor to ceiling windows to fully take in the private garden views. Flexible living rooms can be adapted to suit depending on family requirements. The front lounge with open fire place flows through to a generously sized dining/family room. Cedar French doors then lead out into a paved entertaining area with grapevine covered pergola. A lovely level lawn, richly planted garden beds and a varied selection of bountiful, established fruit trees complete the rear garden.
Well suited to family living, all of the four bedrooms are generously proportioned, the main with brilliant walk in robe, light airy ensuite and bay window. Bedroom 4 easily fits a queen bed and couch/ lounging area - perfect for teens. Ducted gas heating and evaporative cooling provide year round comfort throughout.
A quality home in a quality neighbourhood.
ADDITIONAL FEATURES INCLUDE;
- Hardwood flooring throughout
- Evaporative cooling & ducted gas heating & open fireplace
- Gas instantaneous hot water system
- Mains gas cooking, ducted overhead range
- Recently repainted inside and out
- Security decorative screen to front door
- Large linen cupboard, external laundry adjacent to the kitchen
- Single lock up garage with store room to the rear
- Fences in good condition
- On a sizeable block of 835 sqm allowing future development potential
Inspect
Contact agent
Listing agents
Inspired by timeless 1960's architecture, with strong roof line and oversized windows, this is an excellent home in a dream location. A sun filled residence which has been extensively extended and renovated to an exacting level of quality and ideally located in a quiet, tree lined street, within a gentle stroll to the boutique Griffith shops, Manuka Village. Perfectly positioned to Narrabundah College, not to mention St Clare's, St Edmunds and St Benedicts.
Solar oriented with North to the rear, the large family/ informal dining room enjoys perfectly sunny aspect, as does the stunning black Caesarstone kitchen. Recently completed, the kitchen has been carefully planned, offering plenty of under bench storage plus custom overhead glass fronted cabinets with feature highlights. A large 900mm freestanding gas cooker is sure to impress, as will the wide fridge space.
Hardwood flooring throughout the home is simply stunning, set off with crisp white walls and high ceilings, plus floor to ceiling windows to fully take in the private garden views. Flexible living rooms can be adapted to suit depending on family requirements. The front lounge with open fire place flows through to a generously sized dining/family room. Cedar French doors then lead out into a paved entertaining area with grapevine covered pergola. A lovely level lawn, richly planted garden beds and a varied selection of bountiful, established fruit trees complete the rear garden.
Well suited to family living, all of the four bedrooms are generously proportioned, the main with brilliant walk in robe, light airy ensuite and bay window. Bedroom 4 easily fits a queen bed and couch/ lounging area - perfect for teens. Ducted gas heating and evaporative cooling provide year round comfort throughout.
A quality home in a quality neighbourhood.
ADDITIONAL FEATURES INCLUDE;
- Hardwood flooring throughout
- Evaporative cooling & ducted gas heating & open fireplace
- Gas instantaneous hot water system
- Mains gas cooking, ducted overhead range
- Recently repainted inside and out
- Security decorative screen to front door
- Large linen cupboard, external laundry adjacent to the kitchen
- Single lock up garage with store room to the rear
- Fences in good condition
- On a sizeable block of 835 sqm allowing future development potential
Read MoreSolar oriented with North to the rear, the large family/ informal dining room enjoys perfectly sunny aspect, as does the stunning black Caesarstone kitchen. Recently completed, the kitchen has been carefully planned, offering plenty of under bench storage plus custom overhead glass fronted cabinets with feature highlights. A large 900mm freestanding gas cooker is sure to impress, as will the wide fridge space.
Hardwood flooring throughout the home is simply stunning, set off with crisp white walls and high ceilings, plus floor to ceiling windows to fully take in the private garden views. Flexible living rooms can be adapted to suit depending on family requirements. The front lounge with open fire place flows through to a generously sized dining/family room. Cedar French doors then lead out into a paved entertaining area with grapevine covered pergola. A lovely level lawn, richly planted garden beds and a varied selection of bountiful, established fruit trees complete the rear garden.
Well suited to family living, all of the four bedrooms are generously proportioned, the main with brilliant walk in robe, light airy ensuite and bay window. Bedroom 4 easily fits a queen bed and couch/ lounging area - perfect for teens. Ducted gas heating and evaporative cooling provide year round comfort throughout.
A quality home in a quality neighbourhood.
ADDITIONAL FEATURES INCLUDE;
- Hardwood flooring throughout
- Evaporative cooling & ducted gas heating & open fireplace
- Gas instantaneous hot water system
- Mains gas cooking, ducted overhead range
- Recently repainted inside and out
- Security decorative screen to front door
- Large linen cupboard, external laundry adjacent to the kitchen
- Single lock up garage with store room to the rear
- Fences in good condition
- On a sizeable block of 835 sqm allowing future development potential
Location
33 Green Street
Narrabundah ACT 2604
Details
4
2
1
EER: 2
House
By neg
Land area: | 835 sqm (approx) |
Building size: | 175 sqm (approx) |
Inspired by timeless 1960's architecture, with strong roof line and oversized windows, this is an excellent home in a dream location. A sun filled residence which has been extensively extended and renovated to an exacting level of quality and ideally located in a quiet, tree lined street, within a gentle stroll to the boutique Griffith shops, Manuka Village. Perfectly positioned to Narrabundah College, not to mention St Clare's, St Edmunds and St Benedicts.
Solar oriented with North to the rear, the large family/ informal dining room enjoys perfectly sunny aspect, as does the stunning black Caesarstone kitchen. Recently completed, the kitchen has been carefully planned, offering plenty of under bench storage plus custom overhead glass fronted cabinets with feature highlights. A large 900mm freestanding gas cooker is sure to impress, as will the wide fridge space.
Hardwood flooring throughout the home is simply stunning, set off with crisp white walls and high ceilings, plus floor to ceiling windows to fully take in the private garden views. Flexible living rooms can be adapted to suit depending on family requirements. The front lounge with open fire place flows through to a generously sized dining/family room. Cedar French doors then lead out into a paved entertaining area with grapevine covered pergola. A lovely level lawn, richly planted garden beds and a varied selection of bountiful, established fruit trees complete the rear garden.
Well suited to family living, all of the four bedrooms are generously proportioned, the main with brilliant walk in robe, light airy ensuite and bay window. Bedroom 4 easily fits a queen bed and couch/ lounging area - perfect for teens. Ducted gas heating and evaporative cooling provide year round comfort throughout.
A quality home in a quality neighbourhood.
ADDITIONAL FEATURES INCLUDE;
- Hardwood flooring throughout
- Evaporative cooling & ducted gas heating & open fireplace
- Gas instantaneous hot water system
- Mains gas cooking, ducted overhead range
- Recently repainted inside and out
- Security decorative screen to front door
- Large linen cupboard, external laundry adjacent to the kitchen
- Single lock up garage with store room to the rear
- Fences in good condition
- On a sizeable block of 835 sqm allowing future development potential
Read MoreSolar oriented with North to the rear, the large family/ informal dining room enjoys perfectly sunny aspect, as does the stunning black Caesarstone kitchen. Recently completed, the kitchen has been carefully planned, offering plenty of under bench storage plus custom overhead glass fronted cabinets with feature highlights. A large 900mm freestanding gas cooker is sure to impress, as will the wide fridge space.
Hardwood flooring throughout the home is simply stunning, set off with crisp white walls and high ceilings, plus floor to ceiling windows to fully take in the private garden views. Flexible living rooms can be adapted to suit depending on family requirements. The front lounge with open fire place flows through to a generously sized dining/family room. Cedar French doors then lead out into a paved entertaining area with grapevine covered pergola. A lovely level lawn, richly planted garden beds and a varied selection of bountiful, established fruit trees complete the rear garden.
Well suited to family living, all of the four bedrooms are generously proportioned, the main with brilliant walk in robe, light airy ensuite and bay window. Bedroom 4 easily fits a queen bed and couch/ lounging area - perfect for teens. Ducted gas heating and evaporative cooling provide year round comfort throughout.
A quality home in a quality neighbourhood.
ADDITIONAL FEATURES INCLUDE;
- Hardwood flooring throughout
- Evaporative cooling & ducted gas heating & open fireplace
- Gas instantaneous hot water system
- Mains gas cooking, ducted overhead range
- Recently repainted inside and out
- Security decorative screen to front door
- Large linen cupboard, external laundry adjacent to the kitchen
- Single lock up garage with store room to the rear
- Fences in good condition
- On a sizeable block of 835 sqm allowing future development potential
Inspect
Contact agent


