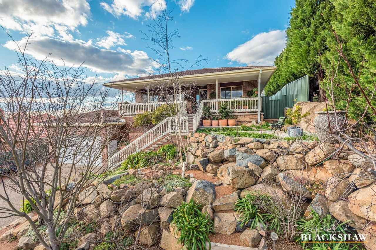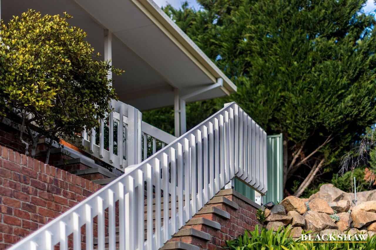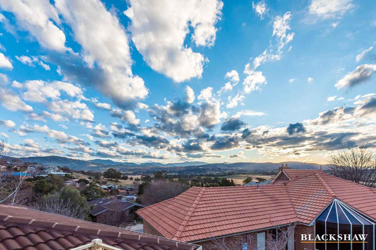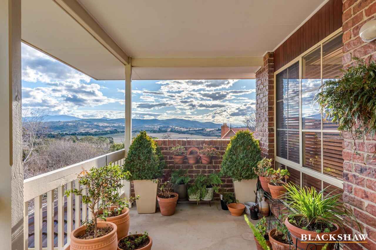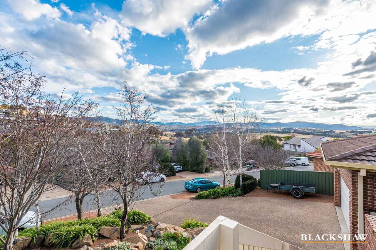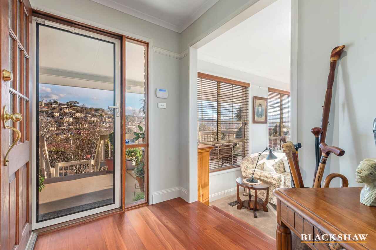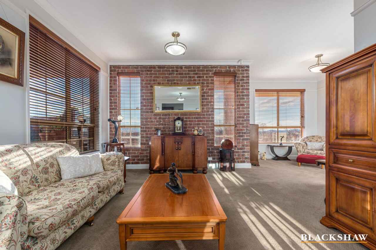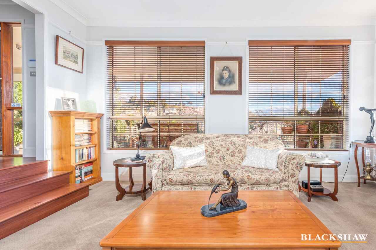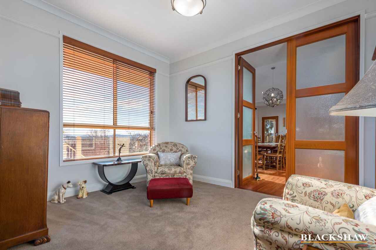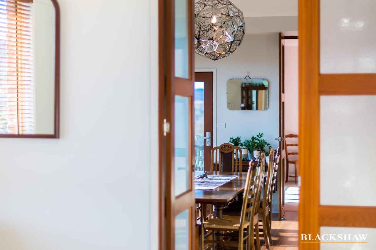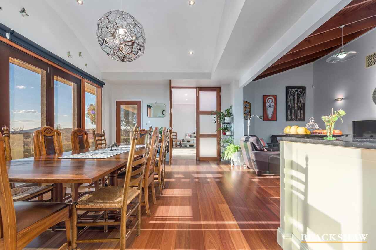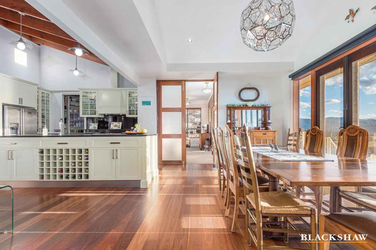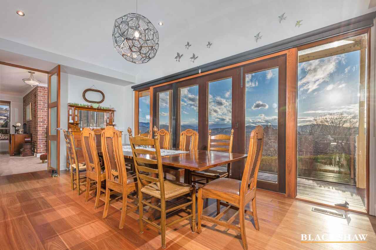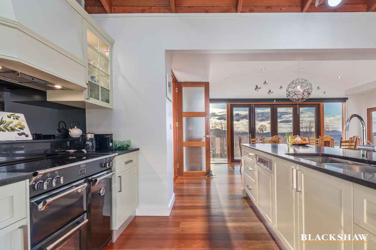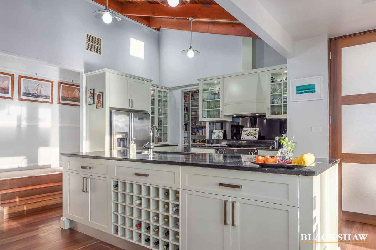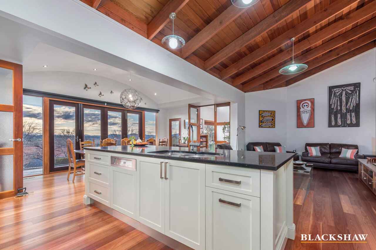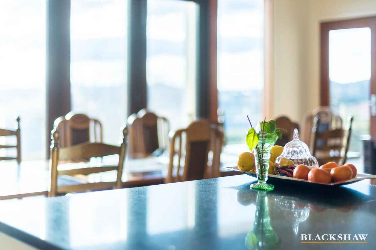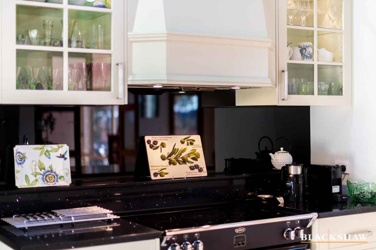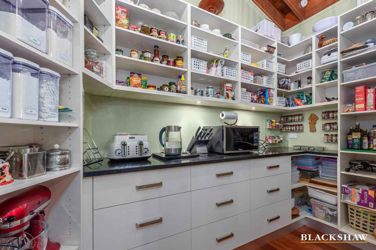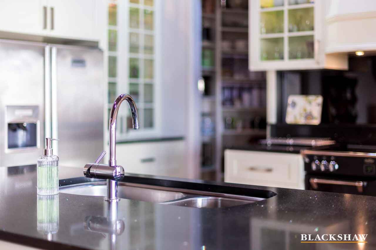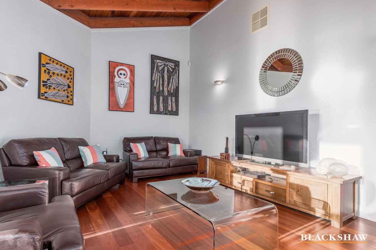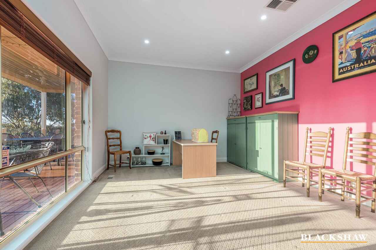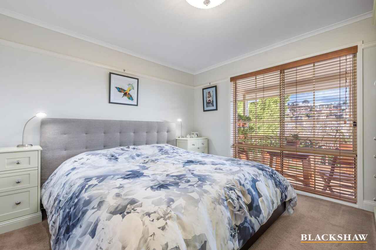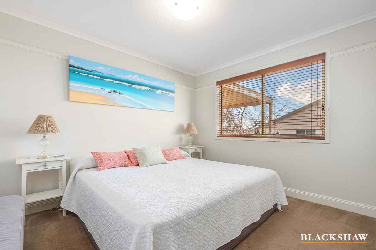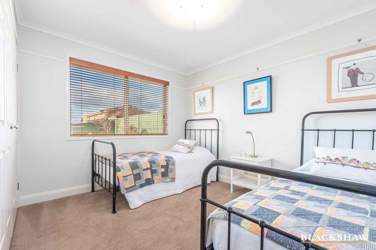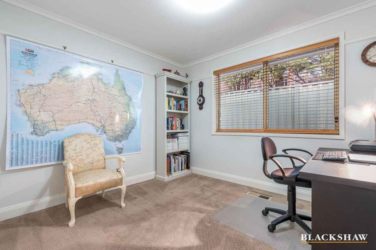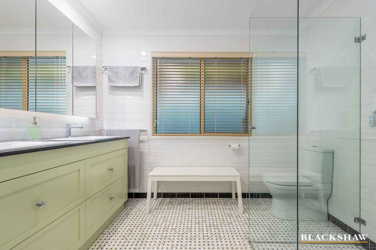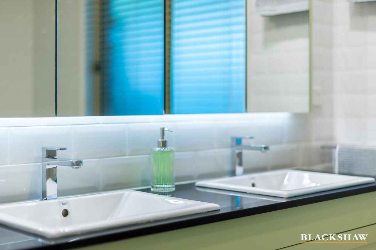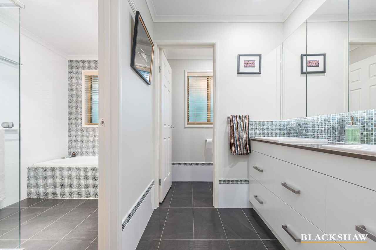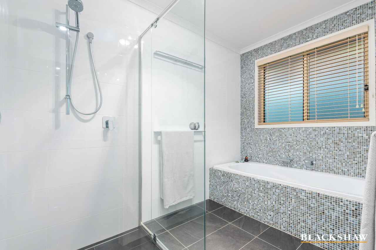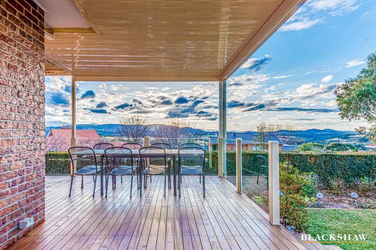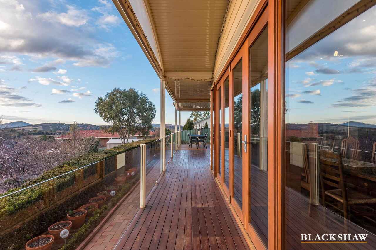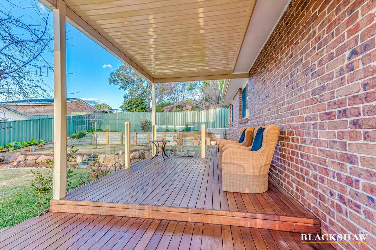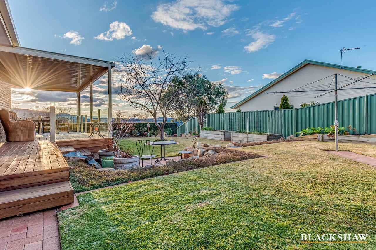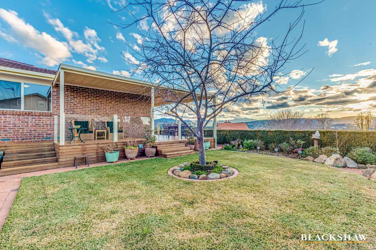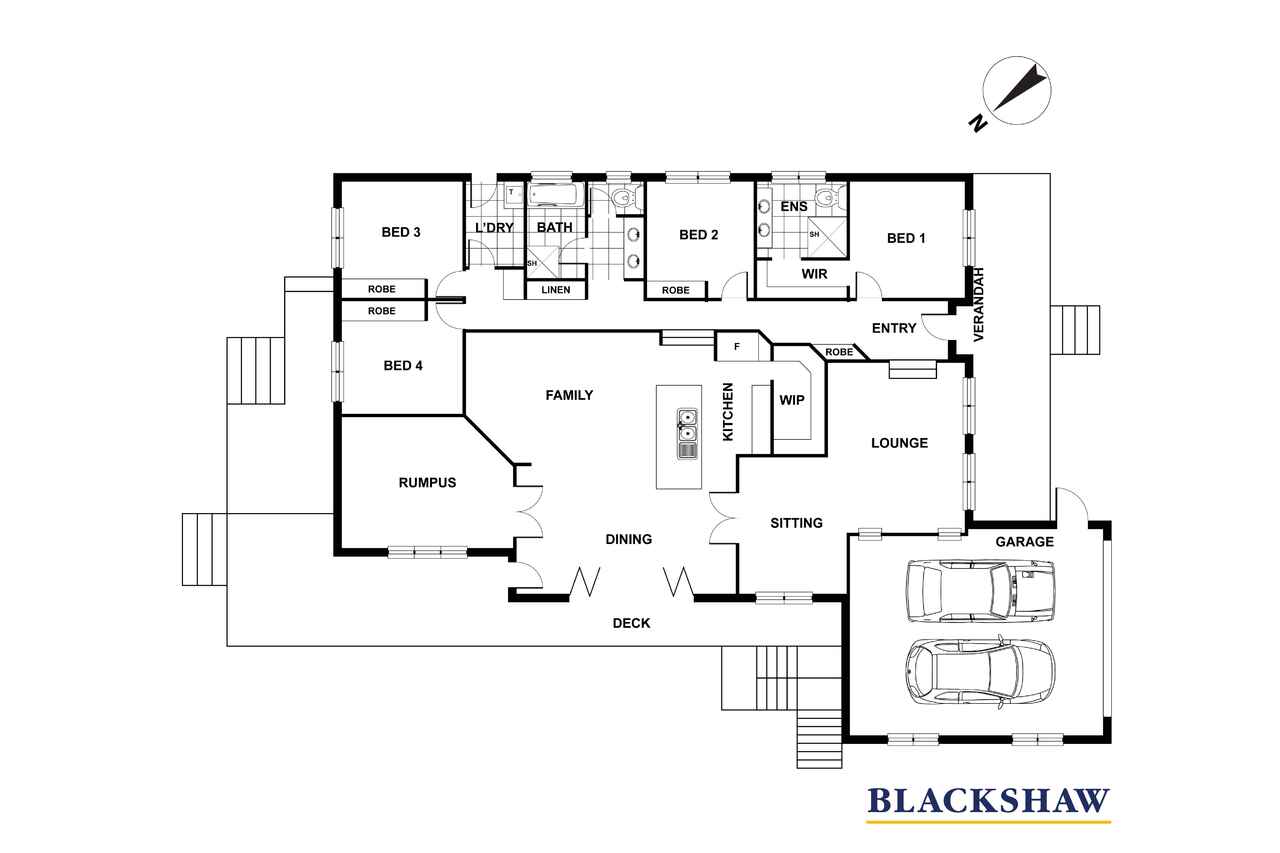Seamlessly balancing casual design and contemporary luxury!
Sold
Location
33 Kirkwood Crescent
Gordon ACT 2906
Details
4
2
2
EER: 3.0
House
Auction Saturday, 25 Jul 10:00 AM On site
Building size: | 240 sqm (approx) |
This family home features a desirable north to rear aspect and offers luxury plus designer living with free-flowing and versatile modern sun-filled interiors.
Set over a split level of living space, privately set behind an intimate facade that opens to reveal generous proportions and immaculately renovated interiors, this breathtaking residence is unmatched in quality or distinction and set on an impressive 1051sqm block.
Here is a home that exudes luxury and style and captures the stunning views of the Brindabella Mountains. The secluded family living showcase architect-designed formal and informal spaces capitalising on the views.
An established garden is overlooked by verandas to capture the views of the local district completes the package.
- Spacious 240sqm (approx.) of internal living
- Views of the Brindabella Mountains
-Seamlessly balancing casual design and contemporary luxury
-Beautifully presented with the finest of finishes throughout
-Opening to the natural sunlight of a northern perspective
- Four double sized bedrooms each with robes
-Segregated master bedroom with ensuite
- Main bathroom with separate shower and bathtub
- Spacious family room and rumpus
-Stunning formal areas, beautiful timber floors to informal living areas
- Deluxe Caesarstone kitchen with top-of-the-line appliances, Butler's pantry
- Ducted evaporative air conditioning, ducted gas heating
- Sun-drenched north facing rear yard
- 16 Solar panels (45.7c rebate)
- Insulation to walls and ceiling, broadband, ducted vacuum
- Double lock-up garage with storage
- Established gardens, sprinklers, vegetable gardens, Colourbond fencing
- Surrounded by views and local walking trails
- Close to local schools
Read MoreSet over a split level of living space, privately set behind an intimate facade that opens to reveal generous proportions and immaculately renovated interiors, this breathtaking residence is unmatched in quality or distinction and set on an impressive 1051sqm block.
Here is a home that exudes luxury and style and captures the stunning views of the Brindabella Mountains. The secluded family living showcase architect-designed formal and informal spaces capitalising on the views.
An established garden is overlooked by verandas to capture the views of the local district completes the package.
- Spacious 240sqm (approx.) of internal living
- Views of the Brindabella Mountains
-Seamlessly balancing casual design and contemporary luxury
-Beautifully presented with the finest of finishes throughout
-Opening to the natural sunlight of a northern perspective
- Four double sized bedrooms each with robes
-Segregated master bedroom with ensuite
- Main bathroom with separate shower and bathtub
- Spacious family room and rumpus
-Stunning formal areas, beautiful timber floors to informal living areas
- Deluxe Caesarstone kitchen with top-of-the-line appliances, Butler's pantry
- Ducted evaporative air conditioning, ducted gas heating
- Sun-drenched north facing rear yard
- 16 Solar panels (45.7c rebate)
- Insulation to walls and ceiling, broadband, ducted vacuum
- Double lock-up garage with storage
- Established gardens, sprinklers, vegetable gardens, Colourbond fencing
- Surrounded by views and local walking trails
- Close to local schools
Inspect
Contact agent
Listing agent
This family home features a desirable north to rear aspect and offers luxury plus designer living with free-flowing and versatile modern sun-filled interiors.
Set over a split level of living space, privately set behind an intimate facade that opens to reveal generous proportions and immaculately renovated interiors, this breathtaking residence is unmatched in quality or distinction and set on an impressive 1051sqm block.
Here is a home that exudes luxury and style and captures the stunning views of the Brindabella Mountains. The secluded family living showcase architect-designed formal and informal spaces capitalising on the views.
An established garden is overlooked by verandas to capture the views of the local district completes the package.
- Spacious 240sqm (approx.) of internal living
- Views of the Brindabella Mountains
-Seamlessly balancing casual design and contemporary luxury
-Beautifully presented with the finest of finishes throughout
-Opening to the natural sunlight of a northern perspective
- Four double sized bedrooms each with robes
-Segregated master bedroom with ensuite
- Main bathroom with separate shower and bathtub
- Spacious family room and rumpus
-Stunning formal areas, beautiful timber floors to informal living areas
- Deluxe Caesarstone kitchen with top-of-the-line appliances, Butler's pantry
- Ducted evaporative air conditioning, ducted gas heating
- Sun-drenched north facing rear yard
- 16 Solar panels (45.7c rebate)
- Insulation to walls and ceiling, broadband, ducted vacuum
- Double lock-up garage with storage
- Established gardens, sprinklers, vegetable gardens, Colourbond fencing
- Surrounded by views and local walking trails
- Close to local schools
Read MoreSet over a split level of living space, privately set behind an intimate facade that opens to reveal generous proportions and immaculately renovated interiors, this breathtaking residence is unmatched in quality or distinction and set on an impressive 1051sqm block.
Here is a home that exudes luxury and style and captures the stunning views of the Brindabella Mountains. The secluded family living showcase architect-designed formal and informal spaces capitalising on the views.
An established garden is overlooked by verandas to capture the views of the local district completes the package.
- Spacious 240sqm (approx.) of internal living
- Views of the Brindabella Mountains
-Seamlessly balancing casual design and contemporary luxury
-Beautifully presented with the finest of finishes throughout
-Opening to the natural sunlight of a northern perspective
- Four double sized bedrooms each with robes
-Segregated master bedroom with ensuite
- Main bathroom with separate shower and bathtub
- Spacious family room and rumpus
-Stunning formal areas, beautiful timber floors to informal living areas
- Deluxe Caesarstone kitchen with top-of-the-line appliances, Butler's pantry
- Ducted evaporative air conditioning, ducted gas heating
- Sun-drenched north facing rear yard
- 16 Solar panels (45.7c rebate)
- Insulation to walls and ceiling, broadband, ducted vacuum
- Double lock-up garage with storage
- Established gardens, sprinklers, vegetable gardens, Colourbond fencing
- Surrounded by views and local walking trails
- Close to local schools
Location
33 Kirkwood Crescent
Gordon ACT 2906
Details
4
2
2
EER: 3.0
House
Auction Saturday, 25 Jul 10:00 AM On site
Building size: | 240 sqm (approx) |
This family home features a desirable north to rear aspect and offers luxury plus designer living with free-flowing and versatile modern sun-filled interiors.
Set over a split level of living space, privately set behind an intimate facade that opens to reveal generous proportions and immaculately renovated interiors, this breathtaking residence is unmatched in quality or distinction and set on an impressive 1051sqm block.
Here is a home that exudes luxury and style and captures the stunning views of the Brindabella Mountains. The secluded family living showcase architect-designed formal and informal spaces capitalising on the views.
An established garden is overlooked by verandas to capture the views of the local district completes the package.
- Spacious 240sqm (approx.) of internal living
- Views of the Brindabella Mountains
-Seamlessly balancing casual design and contemporary luxury
-Beautifully presented with the finest of finishes throughout
-Opening to the natural sunlight of a northern perspective
- Four double sized bedrooms each with robes
-Segregated master bedroom with ensuite
- Main bathroom with separate shower and bathtub
- Spacious family room and rumpus
-Stunning formal areas, beautiful timber floors to informal living areas
- Deluxe Caesarstone kitchen with top-of-the-line appliances, Butler's pantry
- Ducted evaporative air conditioning, ducted gas heating
- Sun-drenched north facing rear yard
- 16 Solar panels (45.7c rebate)
- Insulation to walls and ceiling, broadband, ducted vacuum
- Double lock-up garage with storage
- Established gardens, sprinklers, vegetable gardens, Colourbond fencing
- Surrounded by views and local walking trails
- Close to local schools
Read MoreSet over a split level of living space, privately set behind an intimate facade that opens to reveal generous proportions and immaculately renovated interiors, this breathtaking residence is unmatched in quality or distinction and set on an impressive 1051sqm block.
Here is a home that exudes luxury and style and captures the stunning views of the Brindabella Mountains. The secluded family living showcase architect-designed formal and informal spaces capitalising on the views.
An established garden is overlooked by verandas to capture the views of the local district completes the package.
- Spacious 240sqm (approx.) of internal living
- Views of the Brindabella Mountains
-Seamlessly balancing casual design and contemporary luxury
-Beautifully presented with the finest of finishes throughout
-Opening to the natural sunlight of a northern perspective
- Four double sized bedrooms each with robes
-Segregated master bedroom with ensuite
- Main bathroom with separate shower and bathtub
- Spacious family room and rumpus
-Stunning formal areas, beautiful timber floors to informal living areas
- Deluxe Caesarstone kitchen with top-of-the-line appliances, Butler's pantry
- Ducted evaporative air conditioning, ducted gas heating
- Sun-drenched north facing rear yard
- 16 Solar panels (45.7c rebate)
- Insulation to walls and ceiling, broadband, ducted vacuum
- Double lock-up garage with storage
- Established gardens, sprinklers, vegetable gardens, Colourbond fencing
- Surrounded by views and local walking trails
- Close to local schools
Inspect
Contact agent


