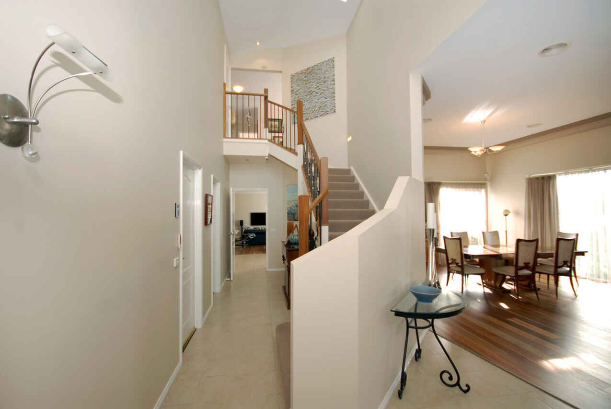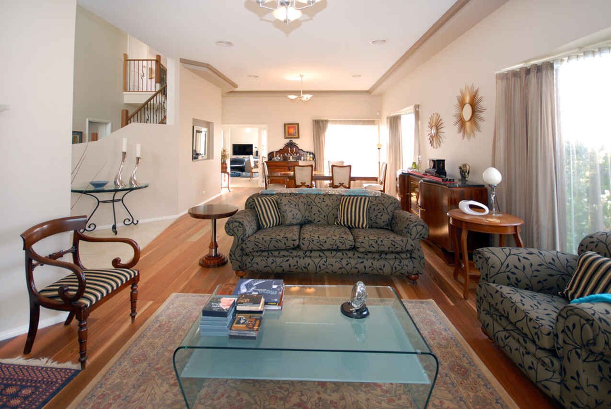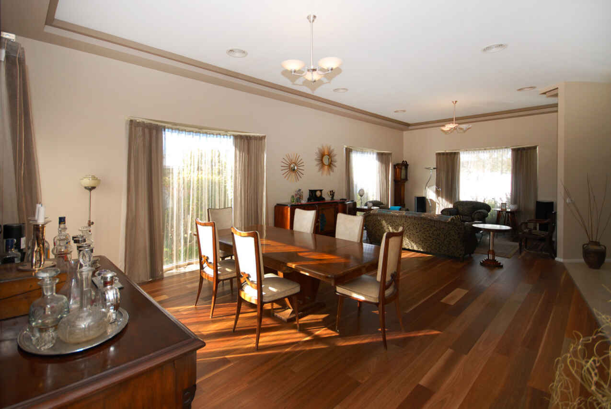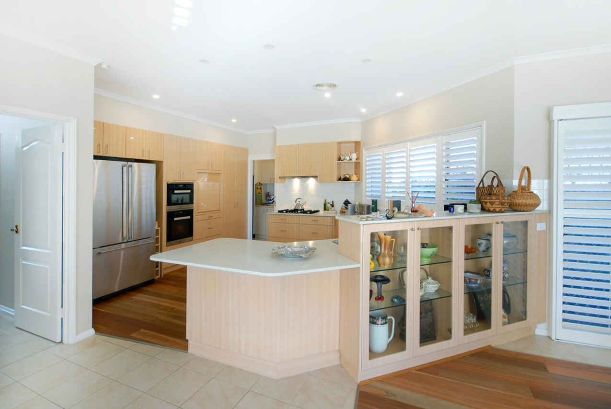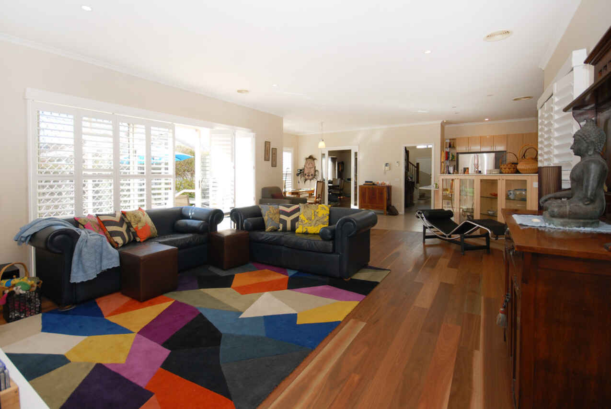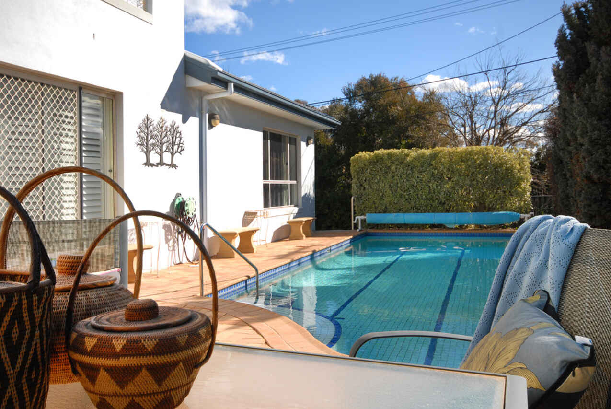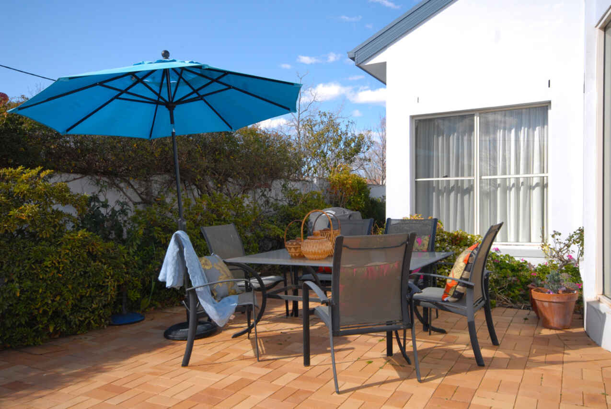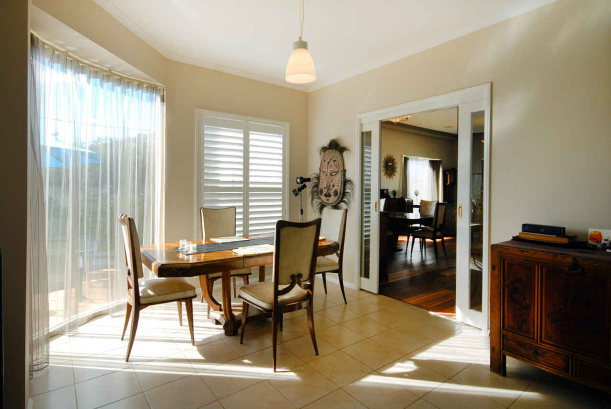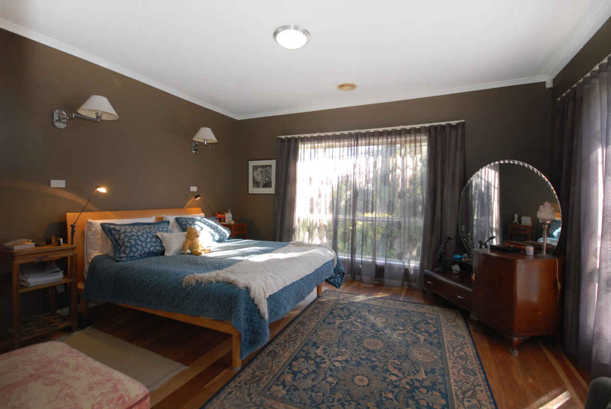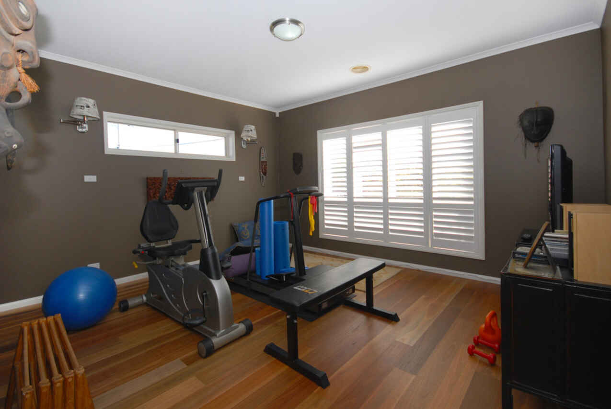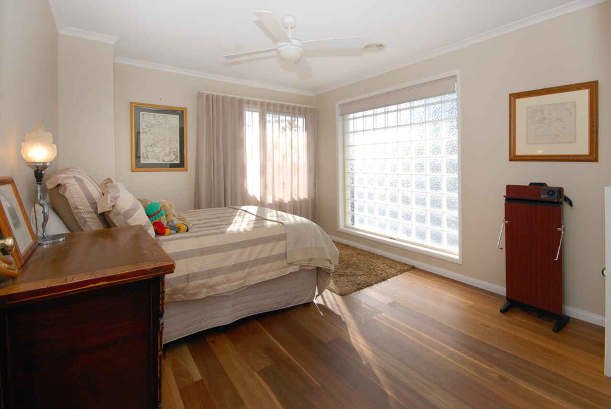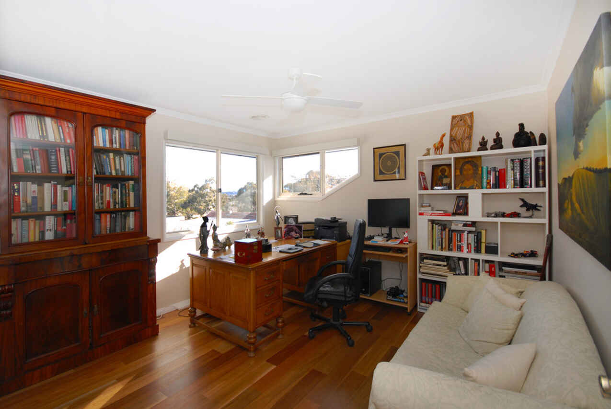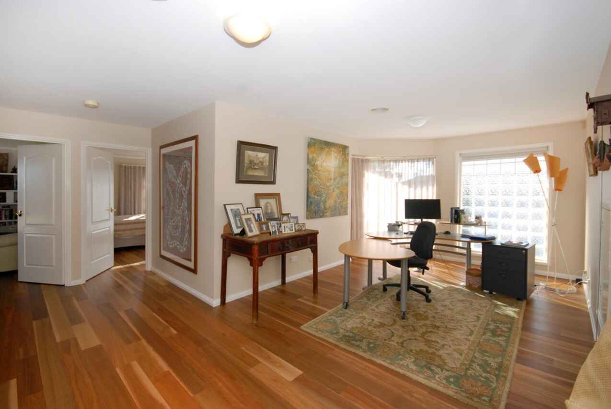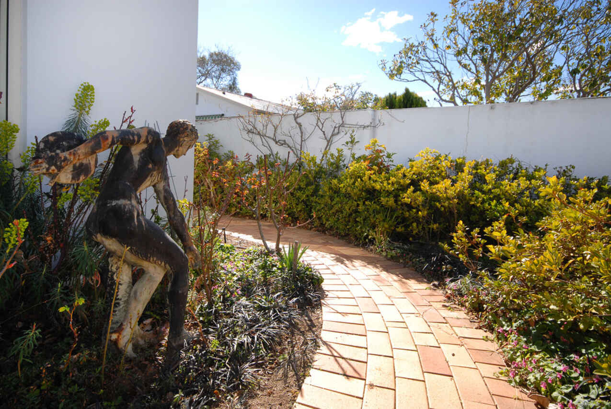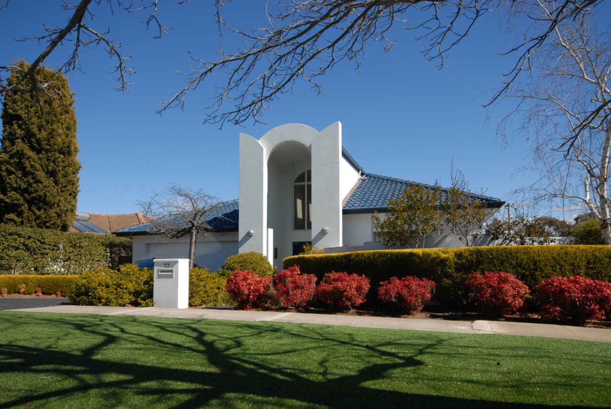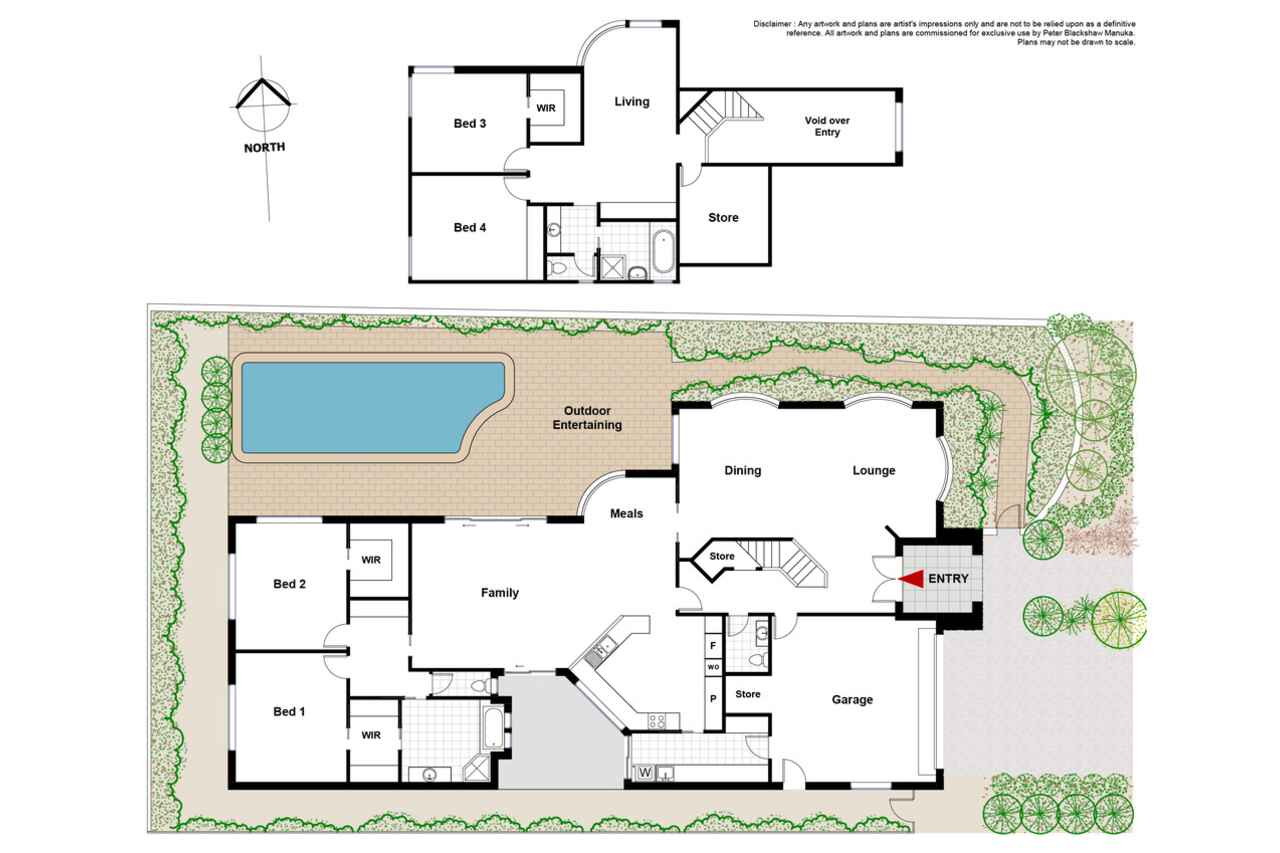Spacious Executive Family Home
Sold
Location
33 Macdonnell Street
Yarralumla ACT 2600
Details
4
2
2
EER: 4.0
House
Auction Saturday, 22 Sep 10:00 AM On site
Land area: | 664 sqm (approx) |
Building size: | 313 sqm (approx) |
Situated on one of Yarralumla's most elevated blocks, this striking home would be perfect for the executive family looking for space, comfort and a luxurious easy lifestyle. Gleaming Spotted Gum timber floors feature throughout all of the spacious, north facing, sun drenched living areas, with high coffered ceilings and curved, faceted glass windows throughout the more formal areas.
The stunning entry features soaring 5 metre high ceilings with 3 fabulous skylights and a beautiful staircase complete with a sculptured timber and iron handrail. The spacious informal areas off the huge modern kitchen, boast white plantation shutters on all windows and the sliding glass door which opens onto a crystal clear, fully tiled 10m pool and the outdoor living area, perfect for summer entertaining.
With approx. 315m2 of indoor living area the home boasts 4 king sized bedrooms all with copious wardrobe space and 2 magnificent large bathrooms to service them, plus a powder room off the living areas. Bedrooms 1 and 2 are situated at the rear of the home on the ground level, whilst the second pair, on the upper level, together with another adjoining living area, offer great mountain views over the suburb and on to Telstra Tower. This living area, currently used as a glorious study, would also be perfect for more independent children or guests.
A lovely courtyard at the front and side of the home features a plethora of flowering trees and shrubs which together with colourful hedge like planting, at the front and rear of the home, create lots of privacy. A service courtyard on the other side is accessible from both the laundry and informal living areas.
The home has lots of storage with a purpose built separate storage room and lots of roof space, easily accessible from the second level. There are 2 reverse cycle air conditioners which provide efficient ducted heating and cooling throughout the home and of course there's a large double garage with internal access.
Block: 14
Section: 27
Block Size: 664m2 (Approx.)
House Size: 313m2 (Approx.)
Rates: $5,267 p/a (Approx.)
UV: $937,000
Read MoreThe stunning entry features soaring 5 metre high ceilings with 3 fabulous skylights and a beautiful staircase complete with a sculptured timber and iron handrail. The spacious informal areas off the huge modern kitchen, boast white plantation shutters on all windows and the sliding glass door which opens onto a crystal clear, fully tiled 10m pool and the outdoor living area, perfect for summer entertaining.
With approx. 315m2 of indoor living area the home boasts 4 king sized bedrooms all with copious wardrobe space and 2 magnificent large bathrooms to service them, plus a powder room off the living areas. Bedrooms 1 and 2 are situated at the rear of the home on the ground level, whilst the second pair, on the upper level, together with another adjoining living area, offer great mountain views over the suburb and on to Telstra Tower. This living area, currently used as a glorious study, would also be perfect for more independent children or guests.
A lovely courtyard at the front and side of the home features a plethora of flowering trees and shrubs which together with colourful hedge like planting, at the front and rear of the home, create lots of privacy. A service courtyard on the other side is accessible from both the laundry and informal living areas.
The home has lots of storage with a purpose built separate storage room and lots of roof space, easily accessible from the second level. There are 2 reverse cycle air conditioners which provide efficient ducted heating and cooling throughout the home and of course there's a large double garage with internal access.
Block: 14
Section: 27
Block Size: 664m2 (Approx.)
House Size: 313m2 (Approx.)
Rates: $5,267 p/a (Approx.)
UV: $937,000
Inspect
Contact agent
Listing agent
Situated on one of Yarralumla's most elevated blocks, this striking home would be perfect for the executive family looking for space, comfort and a luxurious easy lifestyle. Gleaming Spotted Gum timber floors feature throughout all of the spacious, north facing, sun drenched living areas, with high coffered ceilings and curved, faceted glass windows throughout the more formal areas.
The stunning entry features soaring 5 metre high ceilings with 3 fabulous skylights and a beautiful staircase complete with a sculptured timber and iron handrail. The spacious informal areas off the huge modern kitchen, boast white plantation shutters on all windows and the sliding glass door which opens onto a crystal clear, fully tiled 10m pool and the outdoor living area, perfect for summer entertaining.
With approx. 315m2 of indoor living area the home boasts 4 king sized bedrooms all with copious wardrobe space and 2 magnificent large bathrooms to service them, plus a powder room off the living areas. Bedrooms 1 and 2 are situated at the rear of the home on the ground level, whilst the second pair, on the upper level, together with another adjoining living area, offer great mountain views over the suburb and on to Telstra Tower. This living area, currently used as a glorious study, would also be perfect for more independent children or guests.
A lovely courtyard at the front and side of the home features a plethora of flowering trees and shrubs which together with colourful hedge like planting, at the front and rear of the home, create lots of privacy. A service courtyard on the other side is accessible from both the laundry and informal living areas.
The home has lots of storage with a purpose built separate storage room and lots of roof space, easily accessible from the second level. There are 2 reverse cycle air conditioners which provide efficient ducted heating and cooling throughout the home and of course there's a large double garage with internal access.
Block: 14
Section: 27
Block Size: 664m2 (Approx.)
House Size: 313m2 (Approx.)
Rates: $5,267 p/a (Approx.)
UV: $937,000
Read MoreThe stunning entry features soaring 5 metre high ceilings with 3 fabulous skylights and a beautiful staircase complete with a sculptured timber and iron handrail. The spacious informal areas off the huge modern kitchen, boast white plantation shutters on all windows and the sliding glass door which opens onto a crystal clear, fully tiled 10m pool and the outdoor living area, perfect for summer entertaining.
With approx. 315m2 of indoor living area the home boasts 4 king sized bedrooms all with copious wardrobe space and 2 magnificent large bathrooms to service them, plus a powder room off the living areas. Bedrooms 1 and 2 are situated at the rear of the home on the ground level, whilst the second pair, on the upper level, together with another adjoining living area, offer great mountain views over the suburb and on to Telstra Tower. This living area, currently used as a glorious study, would also be perfect for more independent children or guests.
A lovely courtyard at the front and side of the home features a plethora of flowering trees and shrubs which together with colourful hedge like planting, at the front and rear of the home, create lots of privacy. A service courtyard on the other side is accessible from both the laundry and informal living areas.
The home has lots of storage with a purpose built separate storage room and lots of roof space, easily accessible from the second level. There are 2 reverse cycle air conditioners which provide efficient ducted heating and cooling throughout the home and of course there's a large double garage with internal access.
Block: 14
Section: 27
Block Size: 664m2 (Approx.)
House Size: 313m2 (Approx.)
Rates: $5,267 p/a (Approx.)
UV: $937,000
Location
33 Macdonnell Street
Yarralumla ACT 2600
Details
4
2
2
EER: 4.0
House
Auction Saturday, 22 Sep 10:00 AM On site
Land area: | 664 sqm (approx) |
Building size: | 313 sqm (approx) |
Situated on one of Yarralumla's most elevated blocks, this striking home would be perfect for the executive family looking for space, comfort and a luxurious easy lifestyle. Gleaming Spotted Gum timber floors feature throughout all of the spacious, north facing, sun drenched living areas, with high coffered ceilings and curved, faceted glass windows throughout the more formal areas.
The stunning entry features soaring 5 metre high ceilings with 3 fabulous skylights and a beautiful staircase complete with a sculptured timber and iron handrail. The spacious informal areas off the huge modern kitchen, boast white plantation shutters on all windows and the sliding glass door which opens onto a crystal clear, fully tiled 10m pool and the outdoor living area, perfect for summer entertaining.
With approx. 315m2 of indoor living area the home boasts 4 king sized bedrooms all with copious wardrobe space and 2 magnificent large bathrooms to service them, plus a powder room off the living areas. Bedrooms 1 and 2 are situated at the rear of the home on the ground level, whilst the second pair, on the upper level, together with another adjoining living area, offer great mountain views over the suburb and on to Telstra Tower. This living area, currently used as a glorious study, would also be perfect for more independent children or guests.
A lovely courtyard at the front and side of the home features a plethora of flowering trees and shrubs which together with colourful hedge like planting, at the front and rear of the home, create lots of privacy. A service courtyard on the other side is accessible from both the laundry and informal living areas.
The home has lots of storage with a purpose built separate storage room and lots of roof space, easily accessible from the second level. There are 2 reverse cycle air conditioners which provide efficient ducted heating and cooling throughout the home and of course there's a large double garage with internal access.
Block: 14
Section: 27
Block Size: 664m2 (Approx.)
House Size: 313m2 (Approx.)
Rates: $5,267 p/a (Approx.)
UV: $937,000
Read MoreThe stunning entry features soaring 5 metre high ceilings with 3 fabulous skylights and a beautiful staircase complete with a sculptured timber and iron handrail. The spacious informal areas off the huge modern kitchen, boast white plantation shutters on all windows and the sliding glass door which opens onto a crystal clear, fully tiled 10m pool and the outdoor living area, perfect for summer entertaining.
With approx. 315m2 of indoor living area the home boasts 4 king sized bedrooms all with copious wardrobe space and 2 magnificent large bathrooms to service them, plus a powder room off the living areas. Bedrooms 1 and 2 are situated at the rear of the home on the ground level, whilst the second pair, on the upper level, together with another adjoining living area, offer great mountain views over the suburb and on to Telstra Tower. This living area, currently used as a glorious study, would also be perfect for more independent children or guests.
A lovely courtyard at the front and side of the home features a plethora of flowering trees and shrubs which together with colourful hedge like planting, at the front and rear of the home, create lots of privacy. A service courtyard on the other side is accessible from both the laundry and informal living areas.
The home has lots of storage with a purpose built separate storage room and lots of roof space, easily accessible from the second level. There are 2 reverse cycle air conditioners which provide efficient ducted heating and cooling throughout the home and of course there's a large double garage with internal access.
Block: 14
Section: 27
Block Size: 664m2 (Approx.)
House Size: 313m2 (Approx.)
Rates: $5,267 p/a (Approx.)
UV: $937,000
Inspect
Contact agent


