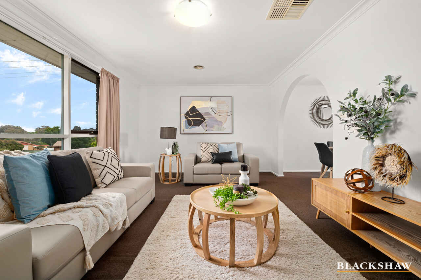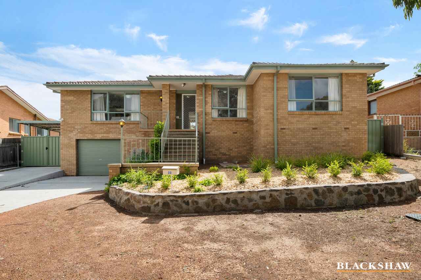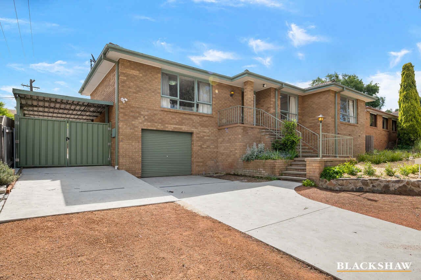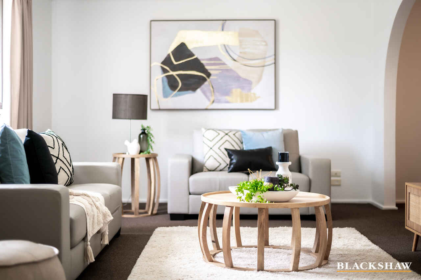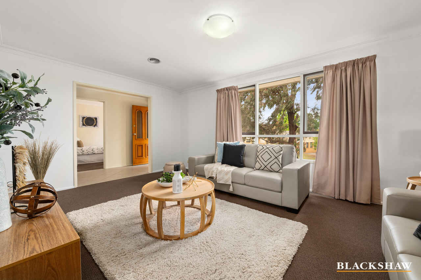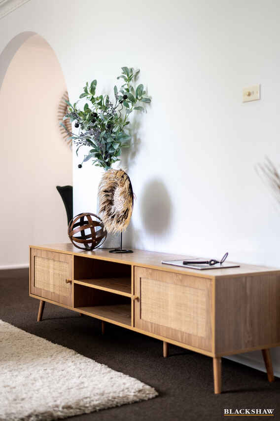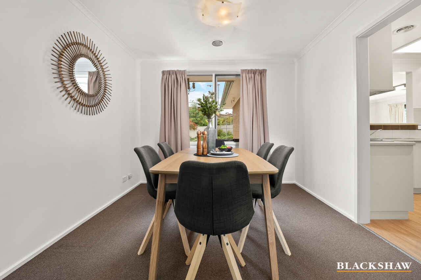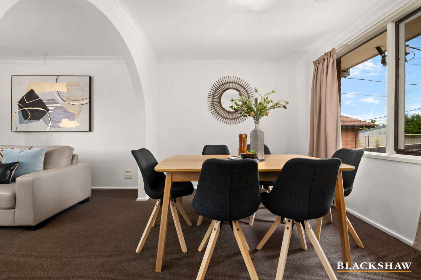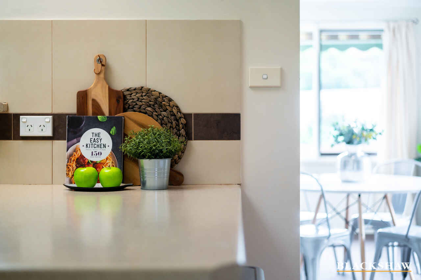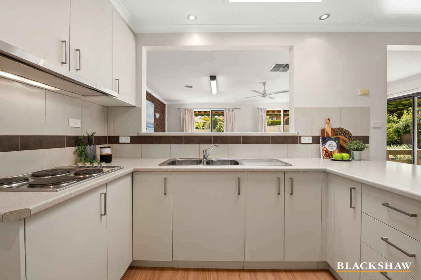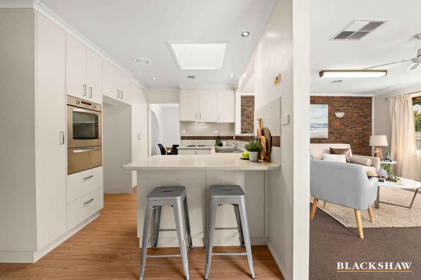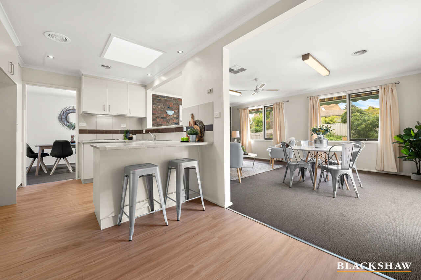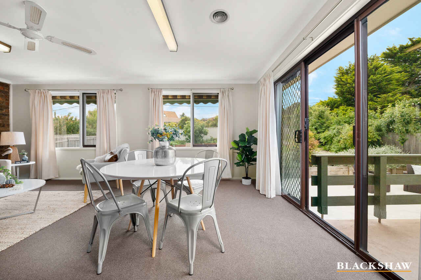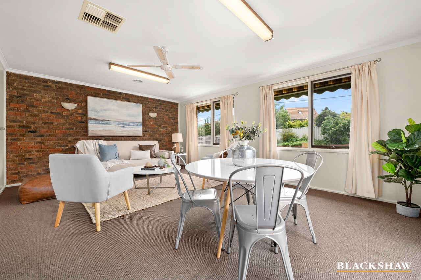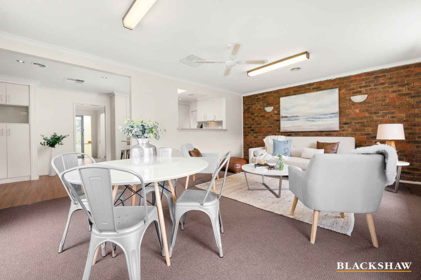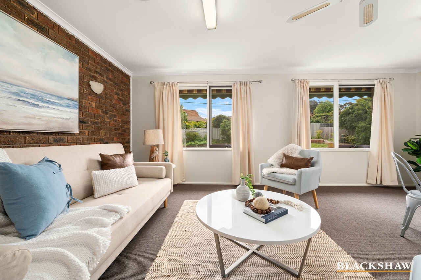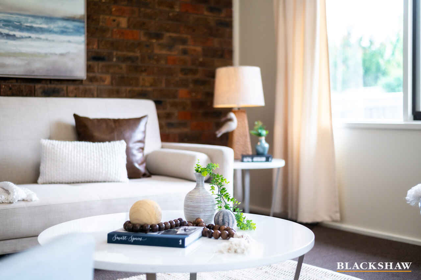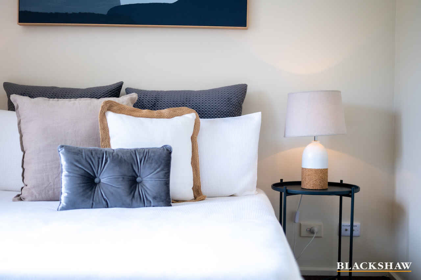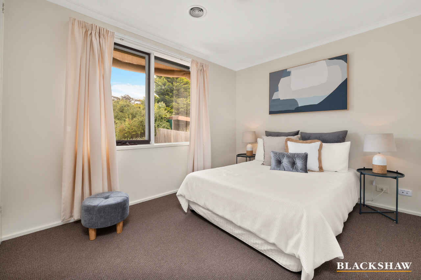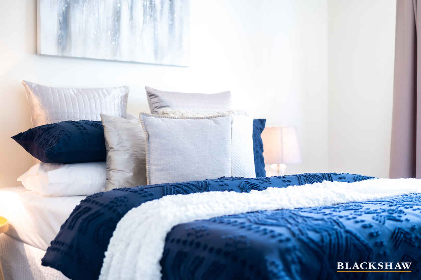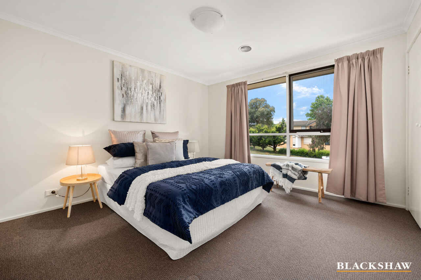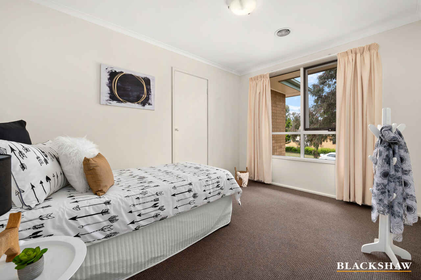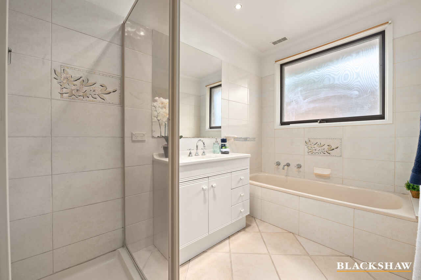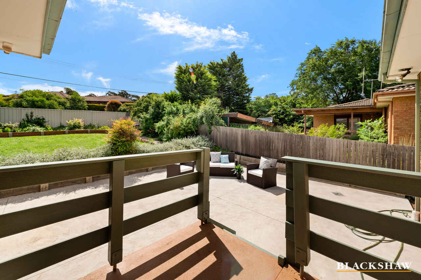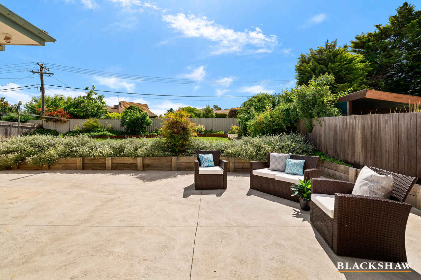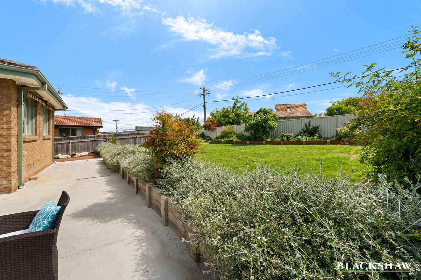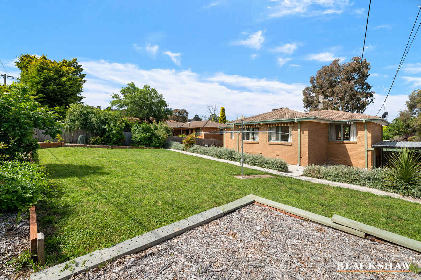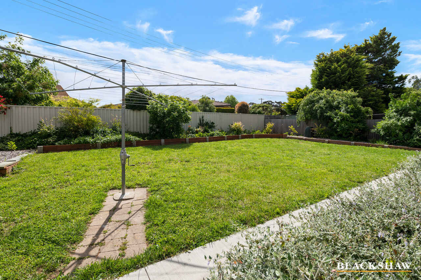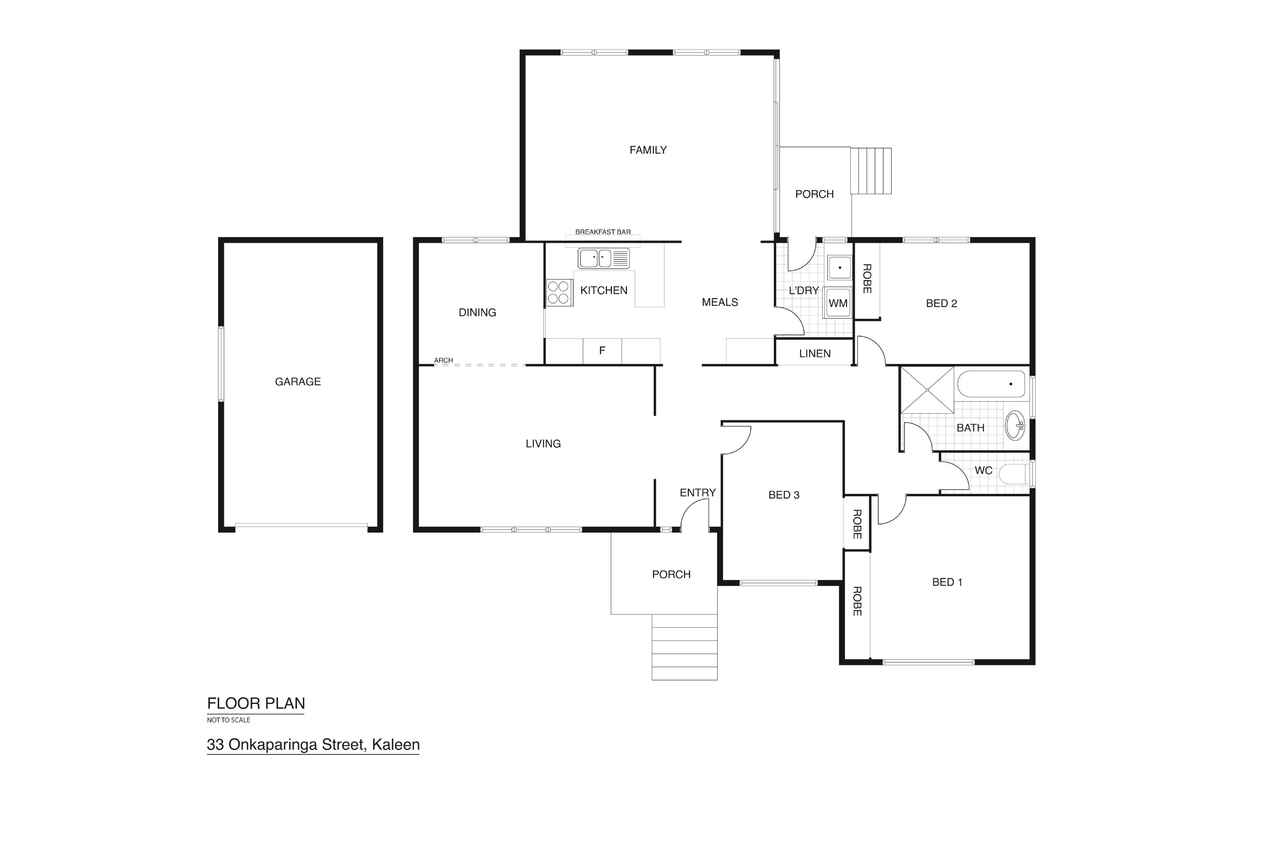Beautifully presented, charming home
Sold
Location
33 Onkaparinga Crescent
Kaleen ACT 2617
Details
3
1
2
EER: 1.0
House
Auction Saturday, 18 Dec 10:00 AM On site
Land area: | 739 sqm (approx) |
Building size: | 150 sqm (approx) |
Neat and tidy, 150sqm 3-bedroom family home situated on a 739sqm block in Kaleen. The perfect place to start a family with 2 separate living areas, dining, meals and plenty of room for the kids to run around in the expansive backyard. All conveniently located within walking distance to local shops, close to great schools and the University of Canberra.
This cleverly designed home has a beautiful flow with feature brick walls throughout. Sitting above a subfloor the front steps up to the porch welcome you into the entry foyer and living room, adjoining the dining room through a grand, large arched walkway. Flowing onto the spacious kitchen and meals area, featuring plenty of cupboards and bench space, large pantry, tall fridge cavity, Westinghouse oven + grill and 4-burner electric stove top. Also boasting a breakfast bar/servery window leading into the family room.
The spacious family room is the ideal spot for the family to come together with direct access to the porch leading out to the concrete entertaining area backing a large, well-maintained lawn with surrounding garden beds and vegie patches, the ideal place to enjoy family events!
All 3 bedrooms feature built-in robes and are positioned around the bathroom with shower, bath, vanity and separate toilet. Large laundry with direct access outside to the backyard. Single garage located underneath the house with access to the subfloor and extensive under-house storage, adjoining the additional enclosed carport.
An inspection of this home is an absolute must!
Features:
• Front porch and entry foyer
• Exposed brick feature walls
• Living room, family room, dining + meals area
• Spacious kitchen with plenty of storage
• Skylight in kitchen
• Large pantry + tall fridge cavity
• Westinghouse oven + grill underneath
• 4-burner electric stove top + range hood
• Bench seating
• Breakfast bar/servery window to family room
• 3 bedrooms with built-in robes
• Bathroom with shower, bath, vanity and separate toilet
• Large laundry with external access
• Ducted heating + evaporative cooling
• Porch to concrete entertaining area
• Well-maintained lawn
• Garden beds & vegie patches
• Single garage with additional enclosed carport
• Subfloor with under-house storage
Land: 739sqm (approx.)
Living: 150sqm (approx.)
Garage: 26sqm (approx.)
Carport: 20sqm (approx.)
Rates: $3,238 per annum (approx.)
UV: $524,000
Read MoreThis cleverly designed home has a beautiful flow with feature brick walls throughout. Sitting above a subfloor the front steps up to the porch welcome you into the entry foyer and living room, adjoining the dining room through a grand, large arched walkway. Flowing onto the spacious kitchen and meals area, featuring plenty of cupboards and bench space, large pantry, tall fridge cavity, Westinghouse oven + grill and 4-burner electric stove top. Also boasting a breakfast bar/servery window leading into the family room.
The spacious family room is the ideal spot for the family to come together with direct access to the porch leading out to the concrete entertaining area backing a large, well-maintained lawn with surrounding garden beds and vegie patches, the ideal place to enjoy family events!
All 3 bedrooms feature built-in robes and are positioned around the bathroom with shower, bath, vanity and separate toilet. Large laundry with direct access outside to the backyard. Single garage located underneath the house with access to the subfloor and extensive under-house storage, adjoining the additional enclosed carport.
An inspection of this home is an absolute must!
Features:
• Front porch and entry foyer
• Exposed brick feature walls
• Living room, family room, dining + meals area
• Spacious kitchen with plenty of storage
• Skylight in kitchen
• Large pantry + tall fridge cavity
• Westinghouse oven + grill underneath
• 4-burner electric stove top + range hood
• Bench seating
• Breakfast bar/servery window to family room
• 3 bedrooms with built-in robes
• Bathroom with shower, bath, vanity and separate toilet
• Large laundry with external access
• Ducted heating + evaporative cooling
• Porch to concrete entertaining area
• Well-maintained lawn
• Garden beds & vegie patches
• Single garage with additional enclosed carport
• Subfloor with under-house storage
Land: 739sqm (approx.)
Living: 150sqm (approx.)
Garage: 26sqm (approx.)
Carport: 20sqm (approx.)
Rates: $3,238 per annum (approx.)
UV: $524,000
Inspect
Contact agent
Listing agents
Neat and tidy, 150sqm 3-bedroom family home situated on a 739sqm block in Kaleen. The perfect place to start a family with 2 separate living areas, dining, meals and plenty of room for the kids to run around in the expansive backyard. All conveniently located within walking distance to local shops, close to great schools and the University of Canberra.
This cleverly designed home has a beautiful flow with feature brick walls throughout. Sitting above a subfloor the front steps up to the porch welcome you into the entry foyer and living room, adjoining the dining room through a grand, large arched walkway. Flowing onto the spacious kitchen and meals area, featuring plenty of cupboards and bench space, large pantry, tall fridge cavity, Westinghouse oven + grill and 4-burner electric stove top. Also boasting a breakfast bar/servery window leading into the family room.
The spacious family room is the ideal spot for the family to come together with direct access to the porch leading out to the concrete entertaining area backing a large, well-maintained lawn with surrounding garden beds and vegie patches, the ideal place to enjoy family events!
All 3 bedrooms feature built-in robes and are positioned around the bathroom with shower, bath, vanity and separate toilet. Large laundry with direct access outside to the backyard. Single garage located underneath the house with access to the subfloor and extensive under-house storage, adjoining the additional enclosed carport.
An inspection of this home is an absolute must!
Features:
• Front porch and entry foyer
• Exposed brick feature walls
• Living room, family room, dining + meals area
• Spacious kitchen with plenty of storage
• Skylight in kitchen
• Large pantry + tall fridge cavity
• Westinghouse oven + grill underneath
• 4-burner electric stove top + range hood
• Bench seating
• Breakfast bar/servery window to family room
• 3 bedrooms with built-in robes
• Bathroom with shower, bath, vanity and separate toilet
• Large laundry with external access
• Ducted heating + evaporative cooling
• Porch to concrete entertaining area
• Well-maintained lawn
• Garden beds & vegie patches
• Single garage with additional enclosed carport
• Subfloor with under-house storage
Land: 739sqm (approx.)
Living: 150sqm (approx.)
Garage: 26sqm (approx.)
Carport: 20sqm (approx.)
Rates: $3,238 per annum (approx.)
UV: $524,000
Read MoreThis cleverly designed home has a beautiful flow with feature brick walls throughout. Sitting above a subfloor the front steps up to the porch welcome you into the entry foyer and living room, adjoining the dining room through a grand, large arched walkway. Flowing onto the spacious kitchen and meals area, featuring plenty of cupboards and bench space, large pantry, tall fridge cavity, Westinghouse oven + grill and 4-burner electric stove top. Also boasting a breakfast bar/servery window leading into the family room.
The spacious family room is the ideal spot for the family to come together with direct access to the porch leading out to the concrete entertaining area backing a large, well-maintained lawn with surrounding garden beds and vegie patches, the ideal place to enjoy family events!
All 3 bedrooms feature built-in robes and are positioned around the bathroom with shower, bath, vanity and separate toilet. Large laundry with direct access outside to the backyard. Single garage located underneath the house with access to the subfloor and extensive under-house storage, adjoining the additional enclosed carport.
An inspection of this home is an absolute must!
Features:
• Front porch and entry foyer
• Exposed brick feature walls
• Living room, family room, dining + meals area
• Spacious kitchen with plenty of storage
• Skylight in kitchen
• Large pantry + tall fridge cavity
• Westinghouse oven + grill underneath
• 4-burner electric stove top + range hood
• Bench seating
• Breakfast bar/servery window to family room
• 3 bedrooms with built-in robes
• Bathroom with shower, bath, vanity and separate toilet
• Large laundry with external access
• Ducted heating + evaporative cooling
• Porch to concrete entertaining area
• Well-maintained lawn
• Garden beds & vegie patches
• Single garage with additional enclosed carport
• Subfloor with under-house storage
Land: 739sqm (approx.)
Living: 150sqm (approx.)
Garage: 26sqm (approx.)
Carport: 20sqm (approx.)
Rates: $3,238 per annum (approx.)
UV: $524,000
Location
33 Onkaparinga Crescent
Kaleen ACT 2617
Details
3
1
2
EER: 1.0
House
Auction Saturday, 18 Dec 10:00 AM On site
Land area: | 739 sqm (approx) |
Building size: | 150 sqm (approx) |
Neat and tidy, 150sqm 3-bedroom family home situated on a 739sqm block in Kaleen. The perfect place to start a family with 2 separate living areas, dining, meals and plenty of room for the kids to run around in the expansive backyard. All conveniently located within walking distance to local shops, close to great schools and the University of Canberra.
This cleverly designed home has a beautiful flow with feature brick walls throughout. Sitting above a subfloor the front steps up to the porch welcome you into the entry foyer and living room, adjoining the dining room through a grand, large arched walkway. Flowing onto the spacious kitchen and meals area, featuring plenty of cupboards and bench space, large pantry, tall fridge cavity, Westinghouse oven + grill and 4-burner electric stove top. Also boasting a breakfast bar/servery window leading into the family room.
The spacious family room is the ideal spot for the family to come together with direct access to the porch leading out to the concrete entertaining area backing a large, well-maintained lawn with surrounding garden beds and vegie patches, the ideal place to enjoy family events!
All 3 bedrooms feature built-in robes and are positioned around the bathroom with shower, bath, vanity and separate toilet. Large laundry with direct access outside to the backyard. Single garage located underneath the house with access to the subfloor and extensive under-house storage, adjoining the additional enclosed carport.
An inspection of this home is an absolute must!
Features:
• Front porch and entry foyer
• Exposed brick feature walls
• Living room, family room, dining + meals area
• Spacious kitchen with plenty of storage
• Skylight in kitchen
• Large pantry + tall fridge cavity
• Westinghouse oven + grill underneath
• 4-burner electric stove top + range hood
• Bench seating
• Breakfast bar/servery window to family room
• 3 bedrooms with built-in robes
• Bathroom with shower, bath, vanity and separate toilet
• Large laundry with external access
• Ducted heating + evaporative cooling
• Porch to concrete entertaining area
• Well-maintained lawn
• Garden beds & vegie patches
• Single garage with additional enclosed carport
• Subfloor with under-house storage
Land: 739sqm (approx.)
Living: 150sqm (approx.)
Garage: 26sqm (approx.)
Carport: 20sqm (approx.)
Rates: $3,238 per annum (approx.)
UV: $524,000
Read MoreThis cleverly designed home has a beautiful flow with feature brick walls throughout. Sitting above a subfloor the front steps up to the porch welcome you into the entry foyer and living room, adjoining the dining room through a grand, large arched walkway. Flowing onto the spacious kitchen and meals area, featuring plenty of cupboards and bench space, large pantry, tall fridge cavity, Westinghouse oven + grill and 4-burner electric stove top. Also boasting a breakfast bar/servery window leading into the family room.
The spacious family room is the ideal spot for the family to come together with direct access to the porch leading out to the concrete entertaining area backing a large, well-maintained lawn with surrounding garden beds and vegie patches, the ideal place to enjoy family events!
All 3 bedrooms feature built-in robes and are positioned around the bathroom with shower, bath, vanity and separate toilet. Large laundry with direct access outside to the backyard. Single garage located underneath the house with access to the subfloor and extensive under-house storage, adjoining the additional enclosed carport.
An inspection of this home is an absolute must!
Features:
• Front porch and entry foyer
• Exposed brick feature walls
• Living room, family room, dining + meals area
• Spacious kitchen with plenty of storage
• Skylight in kitchen
• Large pantry + tall fridge cavity
• Westinghouse oven + grill underneath
• 4-burner electric stove top + range hood
• Bench seating
• Breakfast bar/servery window to family room
• 3 bedrooms with built-in robes
• Bathroom with shower, bath, vanity and separate toilet
• Large laundry with external access
• Ducted heating + evaporative cooling
• Porch to concrete entertaining area
• Well-maintained lawn
• Garden beds & vegie patches
• Single garage with additional enclosed carport
• Subfloor with under-house storage
Land: 739sqm (approx.)
Living: 150sqm (approx.)
Garage: 26sqm (approx.)
Carport: 20sqm (approx.)
Rates: $3,238 per annum (approx.)
UV: $524,000
Inspect
Contact agent


