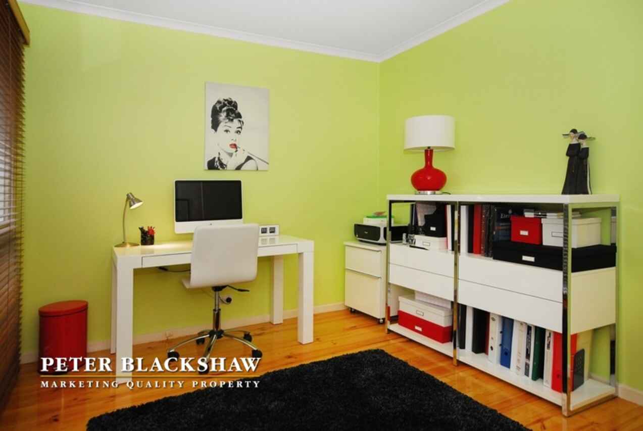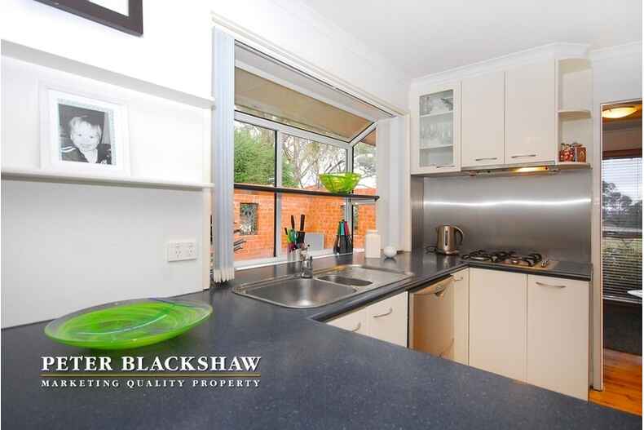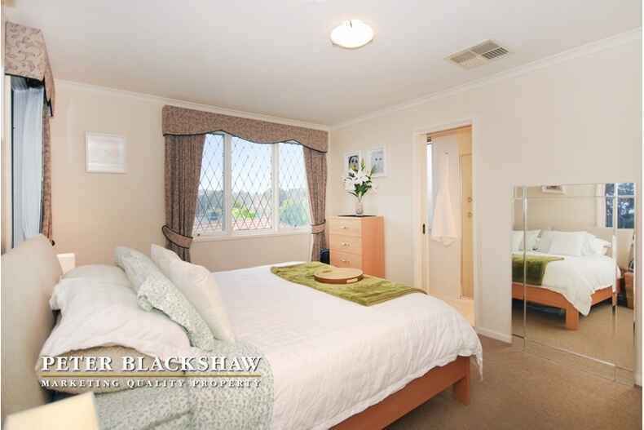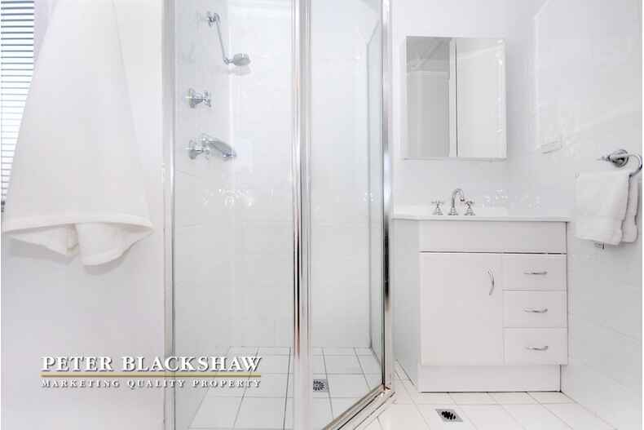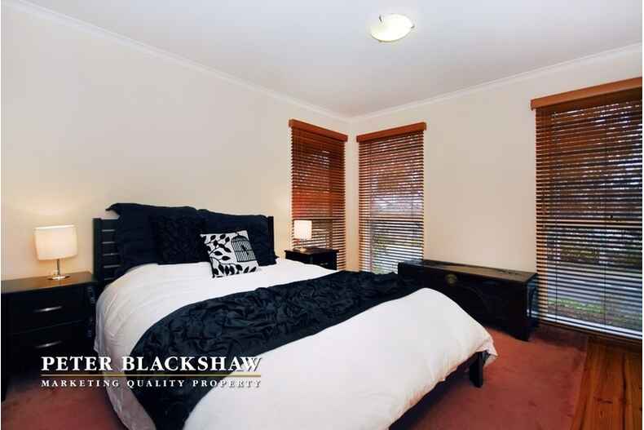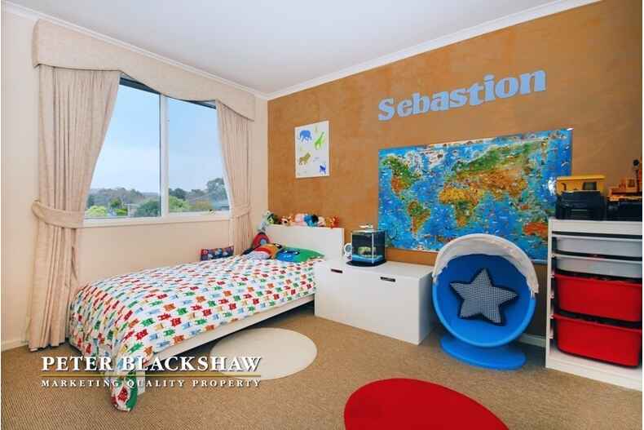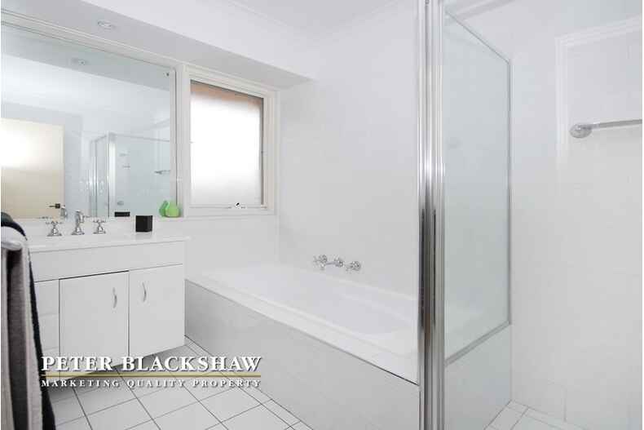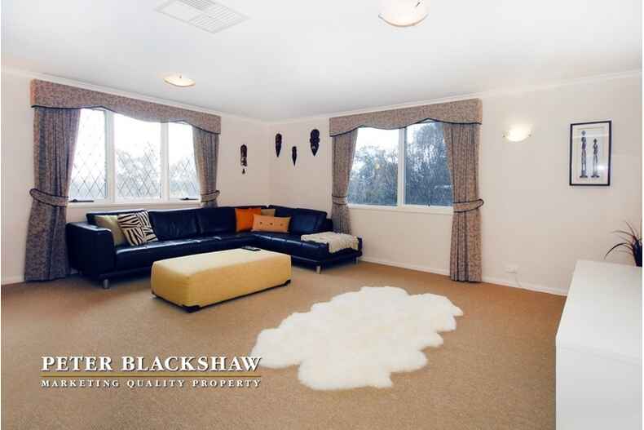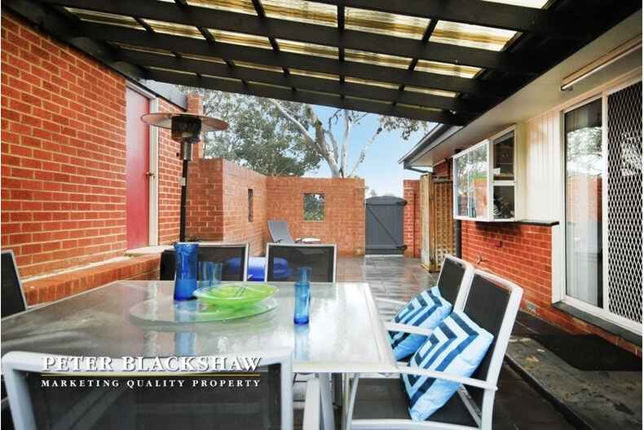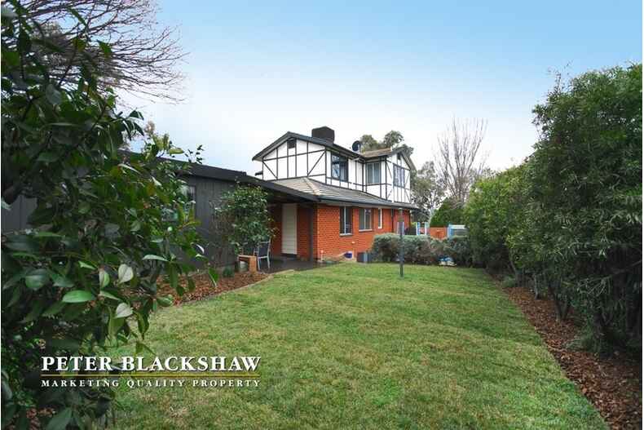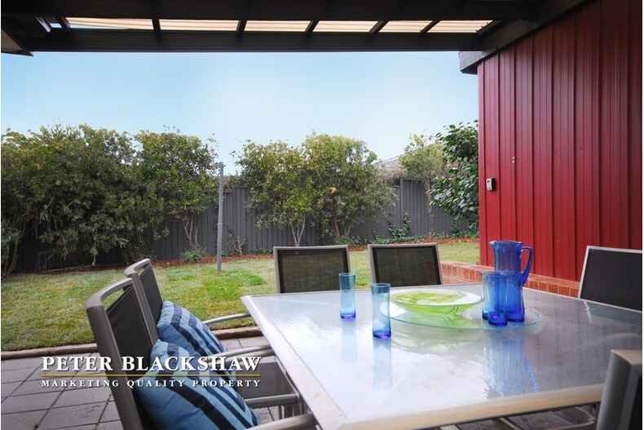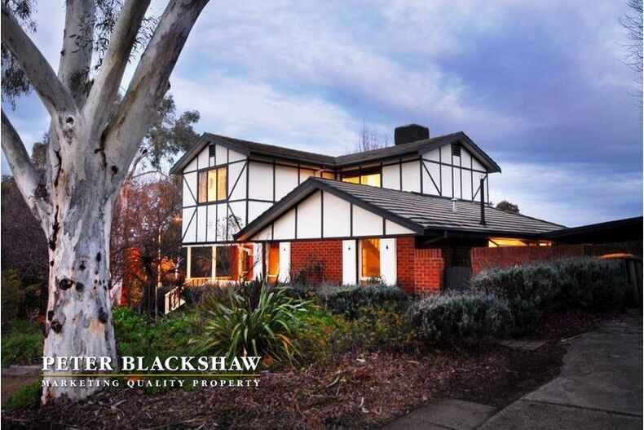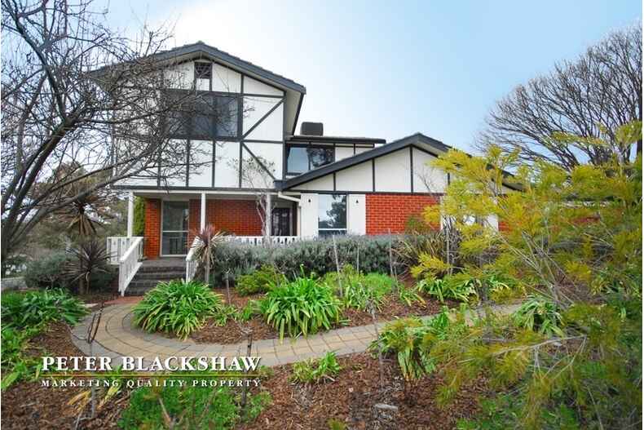Spacious Family Home
Sold
Location
33 Williamson Street
Holder ACT 2611
Details
4
2
2
EER: 1.0
House
Tba
Superbly located high in Holder this spacious family home enjoys a fabulous outlook, and a great northerly aspect to both its formal and informal living areas. Cleverly extended and renovated the flexible floor plan was designed for easy living and now offers around 185 m2 of internal living space and is perfect for the larger family on a limited budget.
The lower level offers formal lounge and dining with beautiful polished timber floorboards and 2 spacious bedrooms both with built-in robes plus a fully renovated bathroom. The bright modern kitchen boasts stainless steel appliances and generous bench space while the meals area has sliding door access to a large paved, partly covered private outdoor entertainment area, perfect for al- fresco dining.Adjoining the meals area is another bedroom or study which could also be used for family living.
Upstairs, there's 2 generous bedrooms - the main with a beautiful ensuite - and a sundrenched 5.4 x 4.6 mtr. parent?s retreat or rumpus room with panoramic views over the suburb. Your year round comfort is assured with ducted gas heating and efficient evaporative cooling throughout.
Although positioned on a corner block it's been thoughtfully landscaped with easy care shrubs around the front, lots of paving and there's an excellent lawned area off the outdoor entertainment area ideal for children to play on. There's also double garaging as well as a gravel hardstand for guest parking.
Read MoreThe lower level offers formal lounge and dining with beautiful polished timber floorboards and 2 spacious bedrooms both with built-in robes plus a fully renovated bathroom. The bright modern kitchen boasts stainless steel appliances and generous bench space while the meals area has sliding door access to a large paved, partly covered private outdoor entertainment area, perfect for al- fresco dining.Adjoining the meals area is another bedroom or study which could also be used for family living.
Upstairs, there's 2 generous bedrooms - the main with a beautiful ensuite - and a sundrenched 5.4 x 4.6 mtr. parent?s retreat or rumpus room with panoramic views over the suburb. Your year round comfort is assured with ducted gas heating and efficient evaporative cooling throughout.
Although positioned on a corner block it's been thoughtfully landscaped with easy care shrubs around the front, lots of paving and there's an excellent lawned area off the outdoor entertainment area ideal for children to play on. There's also double garaging as well as a gravel hardstand for guest parking.
Inspect
Contact agent
Listing agent
Superbly located high in Holder this spacious family home enjoys a fabulous outlook, and a great northerly aspect to both its formal and informal living areas. Cleverly extended and renovated the flexible floor plan was designed for easy living and now offers around 185 m2 of internal living space and is perfect for the larger family on a limited budget.
The lower level offers formal lounge and dining with beautiful polished timber floorboards and 2 spacious bedrooms both with built-in robes plus a fully renovated bathroom. The bright modern kitchen boasts stainless steel appliances and generous bench space while the meals area has sliding door access to a large paved, partly covered private outdoor entertainment area, perfect for al- fresco dining.Adjoining the meals area is another bedroom or study which could also be used for family living.
Upstairs, there's 2 generous bedrooms - the main with a beautiful ensuite - and a sundrenched 5.4 x 4.6 mtr. parent?s retreat or rumpus room with panoramic views over the suburb. Your year round comfort is assured with ducted gas heating and efficient evaporative cooling throughout.
Although positioned on a corner block it's been thoughtfully landscaped with easy care shrubs around the front, lots of paving and there's an excellent lawned area off the outdoor entertainment area ideal for children to play on. There's also double garaging as well as a gravel hardstand for guest parking.
Read MoreThe lower level offers formal lounge and dining with beautiful polished timber floorboards and 2 spacious bedrooms both with built-in robes plus a fully renovated bathroom. The bright modern kitchen boasts stainless steel appliances and generous bench space while the meals area has sliding door access to a large paved, partly covered private outdoor entertainment area, perfect for al- fresco dining.Adjoining the meals area is another bedroom or study which could also be used for family living.
Upstairs, there's 2 generous bedrooms - the main with a beautiful ensuite - and a sundrenched 5.4 x 4.6 mtr. parent?s retreat or rumpus room with panoramic views over the suburb. Your year round comfort is assured with ducted gas heating and efficient evaporative cooling throughout.
Although positioned on a corner block it's been thoughtfully landscaped with easy care shrubs around the front, lots of paving and there's an excellent lawned area off the outdoor entertainment area ideal for children to play on. There's also double garaging as well as a gravel hardstand for guest parking.
Location
33 Williamson Street
Holder ACT 2611
Details
4
2
2
EER: 1.0
House
Tba
Superbly located high in Holder this spacious family home enjoys a fabulous outlook, and a great northerly aspect to both its formal and informal living areas. Cleverly extended and renovated the flexible floor plan was designed for easy living and now offers around 185 m2 of internal living space and is perfect for the larger family on a limited budget.
The lower level offers formal lounge and dining with beautiful polished timber floorboards and 2 spacious bedrooms both with built-in robes plus a fully renovated bathroom. The bright modern kitchen boasts stainless steel appliances and generous bench space while the meals area has sliding door access to a large paved, partly covered private outdoor entertainment area, perfect for al- fresco dining.Adjoining the meals area is another bedroom or study which could also be used for family living.
Upstairs, there's 2 generous bedrooms - the main with a beautiful ensuite - and a sundrenched 5.4 x 4.6 mtr. parent?s retreat or rumpus room with panoramic views over the suburb. Your year round comfort is assured with ducted gas heating and efficient evaporative cooling throughout.
Although positioned on a corner block it's been thoughtfully landscaped with easy care shrubs around the front, lots of paving and there's an excellent lawned area off the outdoor entertainment area ideal for children to play on. There's also double garaging as well as a gravel hardstand for guest parking.
Read MoreThe lower level offers formal lounge and dining with beautiful polished timber floorboards and 2 spacious bedrooms both with built-in robes plus a fully renovated bathroom. The bright modern kitchen boasts stainless steel appliances and generous bench space while the meals area has sliding door access to a large paved, partly covered private outdoor entertainment area, perfect for al- fresco dining.Adjoining the meals area is another bedroom or study which could also be used for family living.
Upstairs, there's 2 generous bedrooms - the main with a beautiful ensuite - and a sundrenched 5.4 x 4.6 mtr. parent?s retreat or rumpus room with panoramic views over the suburb. Your year round comfort is assured with ducted gas heating and efficient evaporative cooling throughout.
Although positioned on a corner block it's been thoughtfully landscaped with easy care shrubs around the front, lots of paving and there's an excellent lawned area off the outdoor entertainment area ideal for children to play on. There's also double garaging as well as a gravel hardstand for guest parking.
Inspect
Contact agent










