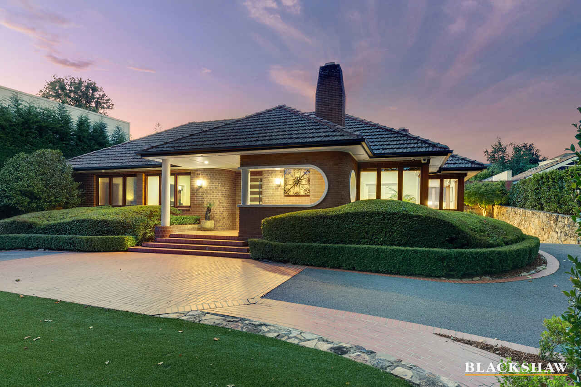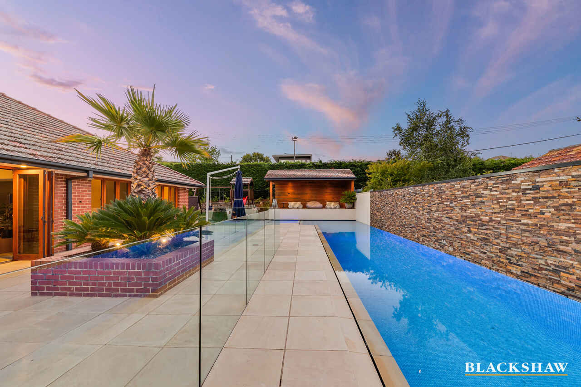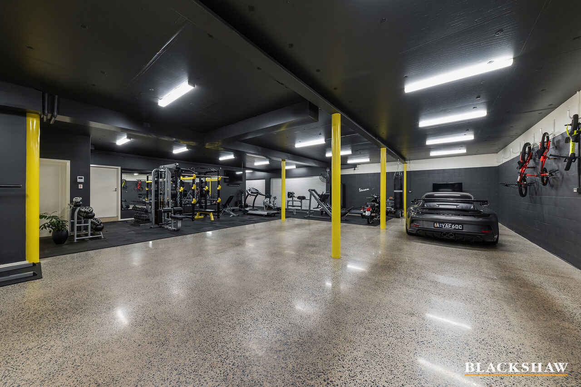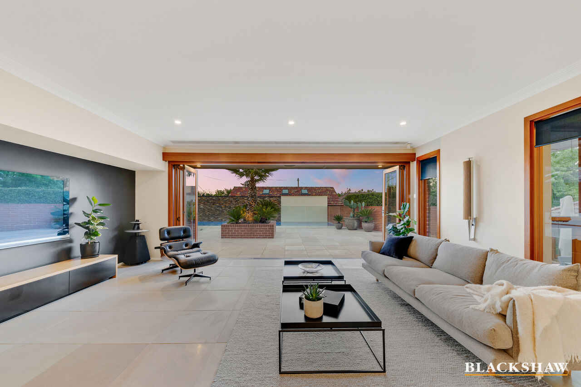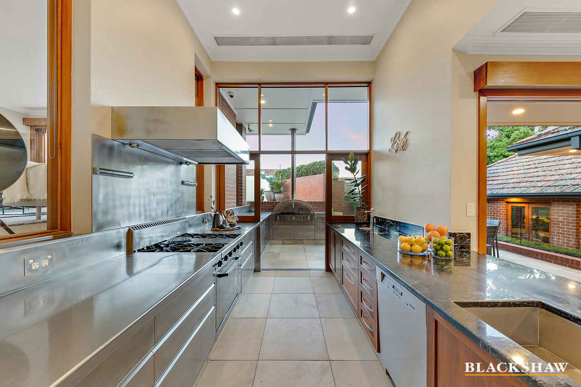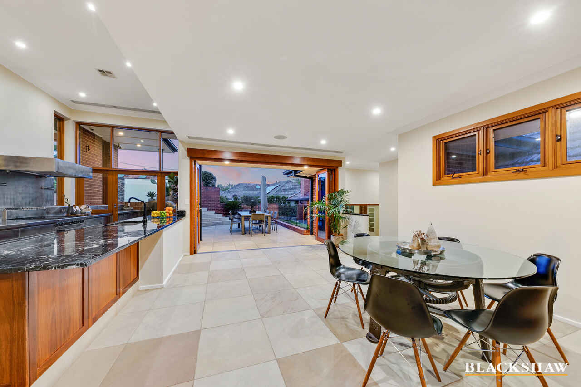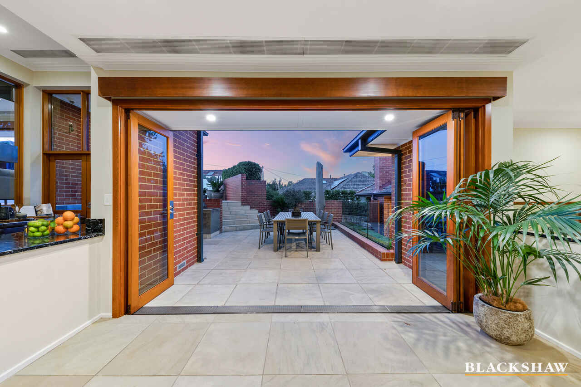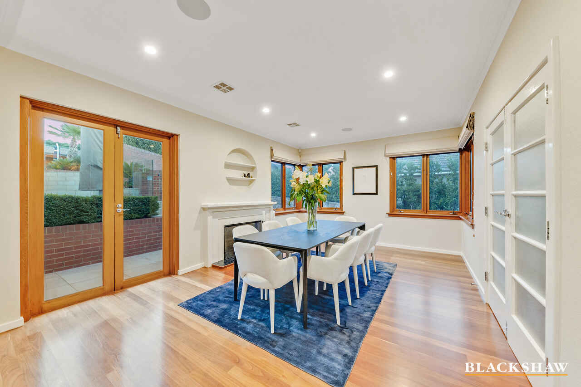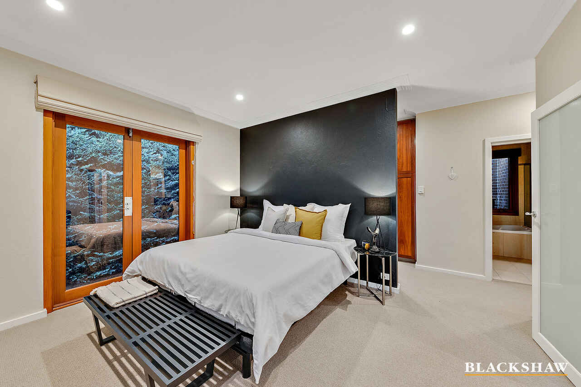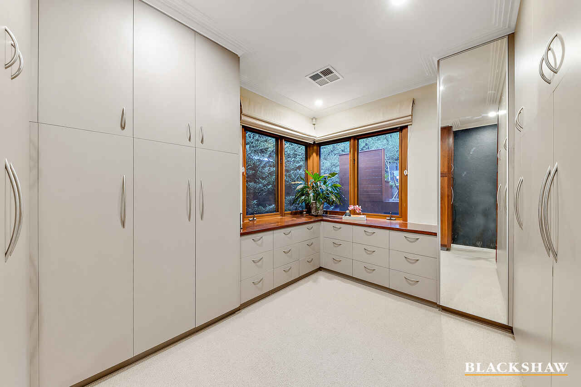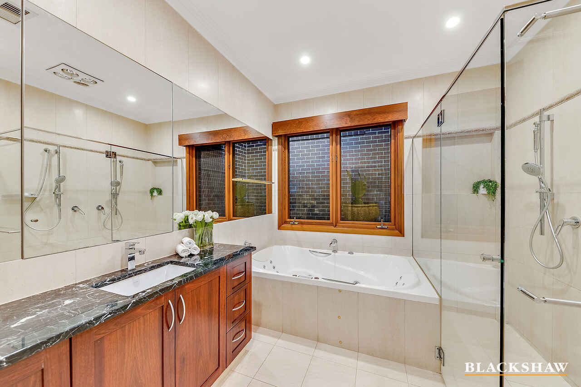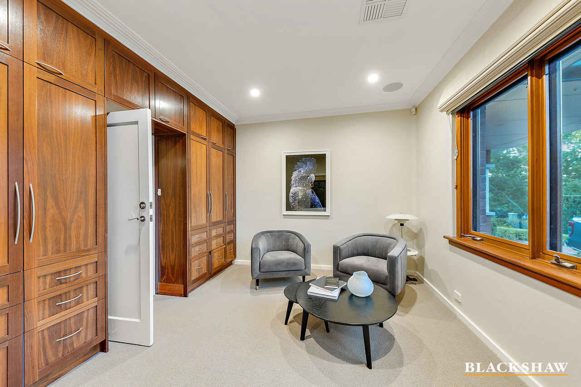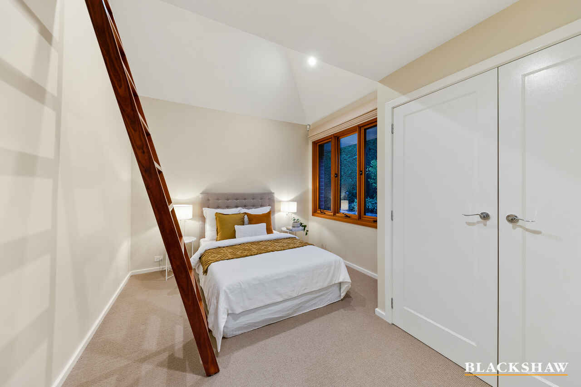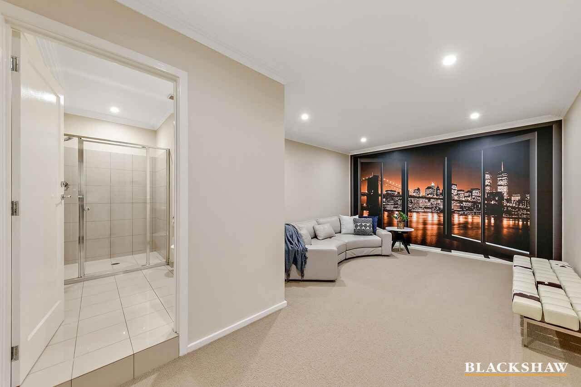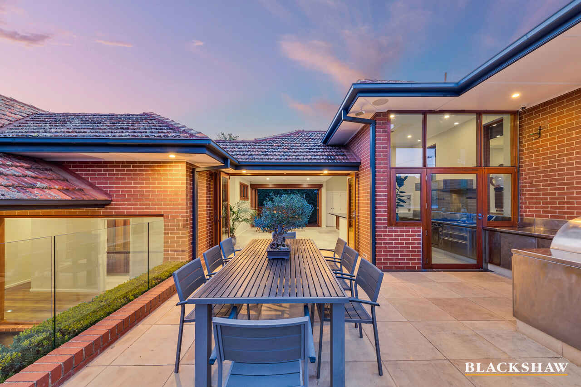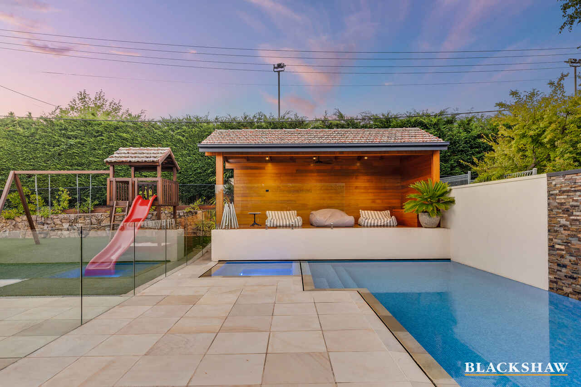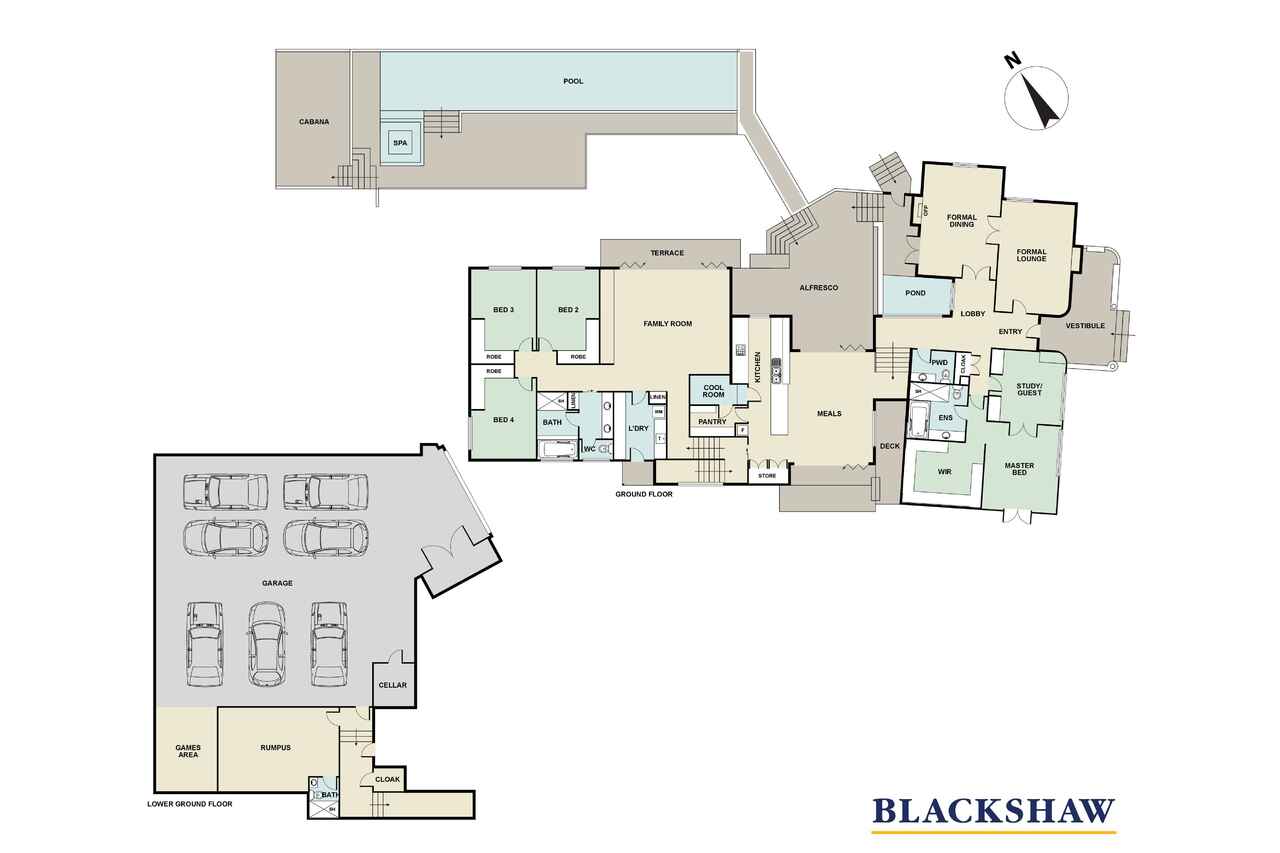Remarkable luxury residence, exceptional location in the heart of...
Sold
Location
34 Arthur Circle
Forrest ACT 2603
Details
5
3
7
EER: 2.0
House
Auction Saturday, 5 Mar 12:00 PM On site
Land area: | 1350 sqm (approx) |
Languid days in the elevated sparkling poolside cabana; festive indoor parties by one of 2 fireplaces; the sounds of excited children sliding down escape poles from the secret lofts in their bedrooms; settling into one of the media/rumpus rooms to watch a much-anticipated movie. These are just some of the many experiences awaiting the new owner of this stylishly intriguing luxury home concealed perfectly behind wrought iron gates and high hedging in arguably one of Canberra's most exclusive tree-lined streets; moments from Manuka.
Ideal home for family and entertainment. All living and entertaining areas are superbly appointed with northerly orientation and have bright, uplifting settings throughout the home.
Known locally as the "I Do" house for its Art Modern façade where distinctive character windows seem to spell out exactly those words, it's a home that appears unassuming on the outside but unfolds to reveal a substantial, premium home, perfect for every season.
Sensitive high end renovations have married glamorous streamlined period features such as curved storage niches, corner windows and original cornices, with modern luxurious appointments.
Honed sandstone floors with in-slab heating flow from the interiors to the exterior. Full-width and full-height timber bifold doors open to a sumptuous entertaining resort like terrace. Spectacular Nero Marquina Spanish marble is uniformed throughout including the fireplace hearths and benchtops. An atrium's tranquil reflection pond is a centrepiece as you enter the foyer.
Every family member will have their own favourite space, whether it's the beautifully lit designer wardrobe and dressing room in the master wing; custom commercial quality indoor/outdoor stainless-steel kitchen (including a woodfired pizza oven); peaceful library;1152-bottle wine cellar; or 7-car garage with polished concrete floors and bespoke gymnasium area.
Surprising-yet-practical, clever touches include roller shutters that hide extraordinary shelf storage in the garage, an incredible cool room in the walk-in pantry, plus a delivery chute straight from the garage to the pantry floor.
Outside, you're spoilt for choice with the beautiful established gardens. A front formal lawn terrace framed by a mature pine privacy hedge and stunning garden beds includes a riot of colourful azaleas in spring and the ideal place for special occasion photographs. At the rear, there's an inbuilt children's playground adjacent the resort like poolside terrace; complete with feature palm to set the scene. A small strategically placed deck with herb garden is a peaceful escape outside the south side of the impressive kitchen. The kitchen is the central hub and comes brimming with exquisite materials, including premium timber joinery, commercial grade stainless steel appliances including Nero Marquina marble benchtops; plus the cool room and walk in pantry.
Set in a prime location within walking distance of the vibe of Manuka's revitalised shops, cafes and restaurants, Manuka Oval and sports and cinema precinct, the Red Hill Nature Reserve and just minutes from Canberra's top-rated schools, the Kingston foreshore, hospitals and the city, discerning buyers will appreciate this truly exceptional residence and the lifestyle benefits it offers.
FEATURES
• Substantial luxury home in treelined Forrest location
• Formal lounge with marble-hearth fireplace, period cornicing and niche work, Jarrah floors and joinery, French doors leading to formal dining room with a second fireplace, external access and views to an atrium's reflection pool
• Open-plan meals and family area with Sonos sound system and side access to kitchen garden deck and to the north-facing poolside terrace
• Exceptional commercial-grade kitchen adjacent to meals area with seamless access to external kitchen incl stainless steel woodfired pizza oven, Nero Marquina marble benchtops, walk-in pantry + walk-in cool room
• Upper-level living room featuring an integrated Bang and Olufsen TV - opening out through expansive bifold timber doors to the resort poolside terrace
• Secluded master wing featuring a Bang and Olufsen TV + a grand walk-in wardrobe/dressing room with natural light, pull-down hanging racks + copious storage
• Master luxury ensuite with marble, full-height tiles, double walk-in shower, concealed storage, heated towel rails and Kohler oscillating spa bath
• Three additional bedrooms, with built-in wardrobes, full-height lofts, custom ladders and two with hidden 'escape' poles and substantial built-in workstations
• Large designer luxury family bathroom also with additional powder room
• Library or home office with custom bookshelving
• Large second luxe guest powder room
• Lower-level media or rumpus with full bathroom – versatile and can be used for a variety of purposes
• Laundry with excellent storage, integrated hampers and appliances
• Intercom throughout
• Quality Cedar timber windows and doors throughout
• LED lights throughout
• Intercom throughout
• Full CCTV Security system
• Zoned heating + cooling
• Inslab heating throughout all tiled areas
• Full irrigation system
• Energy efficient VV-film on all north facing glass improving the EER rating
• Sparkling 18m (gas and electric heated) pool with Aqua Palm smart control system,self-levelling feature + designer lighting + fountain
• Stacked-stone poolside feature wall, 2 commercial-grade umbrellas and elevated timber poolside cabana – complete with ceiling fan + lighting
• Lawned play space with fabulous integrated equipment
• Beautiful, fragrant, and private rear garden surrounded by mature hedging and featuring limes, lemons, Jasmine and olives
• Kitchen-garden deck with herb gardens
• 1152-bottle wine cellar
• Massive 7-car garage with extra- high ceilings, dedicated bespoke gymnasium space including large Samsung TV with built in Sonos bar system (syncing subwoofer) massive storage room
Read MoreIdeal home for family and entertainment. All living and entertaining areas are superbly appointed with northerly orientation and have bright, uplifting settings throughout the home.
Known locally as the "I Do" house for its Art Modern façade where distinctive character windows seem to spell out exactly those words, it's a home that appears unassuming on the outside but unfolds to reveal a substantial, premium home, perfect for every season.
Sensitive high end renovations have married glamorous streamlined period features such as curved storage niches, corner windows and original cornices, with modern luxurious appointments.
Honed sandstone floors with in-slab heating flow from the interiors to the exterior. Full-width and full-height timber bifold doors open to a sumptuous entertaining resort like terrace. Spectacular Nero Marquina Spanish marble is uniformed throughout including the fireplace hearths and benchtops. An atrium's tranquil reflection pond is a centrepiece as you enter the foyer.
Every family member will have their own favourite space, whether it's the beautifully lit designer wardrobe and dressing room in the master wing; custom commercial quality indoor/outdoor stainless-steel kitchen (including a woodfired pizza oven); peaceful library;1152-bottle wine cellar; or 7-car garage with polished concrete floors and bespoke gymnasium area.
Surprising-yet-practical, clever touches include roller shutters that hide extraordinary shelf storage in the garage, an incredible cool room in the walk-in pantry, plus a delivery chute straight from the garage to the pantry floor.
Outside, you're spoilt for choice with the beautiful established gardens. A front formal lawn terrace framed by a mature pine privacy hedge and stunning garden beds includes a riot of colourful azaleas in spring and the ideal place for special occasion photographs. At the rear, there's an inbuilt children's playground adjacent the resort like poolside terrace; complete with feature palm to set the scene. A small strategically placed deck with herb garden is a peaceful escape outside the south side of the impressive kitchen. The kitchen is the central hub and comes brimming with exquisite materials, including premium timber joinery, commercial grade stainless steel appliances including Nero Marquina marble benchtops; plus the cool room and walk in pantry.
Set in a prime location within walking distance of the vibe of Manuka's revitalised shops, cafes and restaurants, Manuka Oval and sports and cinema precinct, the Red Hill Nature Reserve and just minutes from Canberra's top-rated schools, the Kingston foreshore, hospitals and the city, discerning buyers will appreciate this truly exceptional residence and the lifestyle benefits it offers.
FEATURES
• Substantial luxury home in treelined Forrest location
• Formal lounge with marble-hearth fireplace, period cornicing and niche work, Jarrah floors and joinery, French doors leading to formal dining room with a second fireplace, external access and views to an atrium's reflection pool
• Open-plan meals and family area with Sonos sound system and side access to kitchen garden deck and to the north-facing poolside terrace
• Exceptional commercial-grade kitchen adjacent to meals area with seamless access to external kitchen incl stainless steel woodfired pizza oven, Nero Marquina marble benchtops, walk-in pantry + walk-in cool room
• Upper-level living room featuring an integrated Bang and Olufsen TV - opening out through expansive bifold timber doors to the resort poolside terrace
• Secluded master wing featuring a Bang and Olufsen TV + a grand walk-in wardrobe/dressing room with natural light, pull-down hanging racks + copious storage
• Master luxury ensuite with marble, full-height tiles, double walk-in shower, concealed storage, heated towel rails and Kohler oscillating spa bath
• Three additional bedrooms, with built-in wardrobes, full-height lofts, custom ladders and two with hidden 'escape' poles and substantial built-in workstations
• Large designer luxury family bathroom also with additional powder room
• Library or home office with custom bookshelving
• Large second luxe guest powder room
• Lower-level media or rumpus with full bathroom – versatile and can be used for a variety of purposes
• Laundry with excellent storage, integrated hampers and appliances
• Intercom throughout
• Quality Cedar timber windows and doors throughout
• LED lights throughout
• Intercom throughout
• Full CCTV Security system
• Zoned heating + cooling
• Inslab heating throughout all tiled areas
• Full irrigation system
• Energy efficient VV-film on all north facing glass improving the EER rating
• Sparkling 18m (gas and electric heated) pool with Aqua Palm smart control system,self-levelling feature + designer lighting + fountain
• Stacked-stone poolside feature wall, 2 commercial-grade umbrellas and elevated timber poolside cabana – complete with ceiling fan + lighting
• Lawned play space with fabulous integrated equipment
• Beautiful, fragrant, and private rear garden surrounded by mature hedging and featuring limes, lemons, Jasmine and olives
• Kitchen-garden deck with herb gardens
• 1152-bottle wine cellar
• Massive 7-car garage with extra- high ceilings, dedicated bespoke gymnasium space including large Samsung TV with built in Sonos bar system (syncing subwoofer) massive storage room
Inspect
Contact agent
Listing agent
Languid days in the elevated sparkling poolside cabana; festive indoor parties by one of 2 fireplaces; the sounds of excited children sliding down escape poles from the secret lofts in their bedrooms; settling into one of the media/rumpus rooms to watch a much-anticipated movie. These are just some of the many experiences awaiting the new owner of this stylishly intriguing luxury home concealed perfectly behind wrought iron gates and high hedging in arguably one of Canberra's most exclusive tree-lined streets; moments from Manuka.
Ideal home for family and entertainment. All living and entertaining areas are superbly appointed with northerly orientation and have bright, uplifting settings throughout the home.
Known locally as the "I Do" house for its Art Modern façade where distinctive character windows seem to spell out exactly those words, it's a home that appears unassuming on the outside but unfolds to reveal a substantial, premium home, perfect for every season.
Sensitive high end renovations have married glamorous streamlined period features such as curved storage niches, corner windows and original cornices, with modern luxurious appointments.
Honed sandstone floors with in-slab heating flow from the interiors to the exterior. Full-width and full-height timber bifold doors open to a sumptuous entertaining resort like terrace. Spectacular Nero Marquina Spanish marble is uniformed throughout including the fireplace hearths and benchtops. An atrium's tranquil reflection pond is a centrepiece as you enter the foyer.
Every family member will have their own favourite space, whether it's the beautifully lit designer wardrobe and dressing room in the master wing; custom commercial quality indoor/outdoor stainless-steel kitchen (including a woodfired pizza oven); peaceful library;1152-bottle wine cellar; or 7-car garage with polished concrete floors and bespoke gymnasium area.
Surprising-yet-practical, clever touches include roller shutters that hide extraordinary shelf storage in the garage, an incredible cool room in the walk-in pantry, plus a delivery chute straight from the garage to the pantry floor.
Outside, you're spoilt for choice with the beautiful established gardens. A front formal lawn terrace framed by a mature pine privacy hedge and stunning garden beds includes a riot of colourful azaleas in spring and the ideal place for special occasion photographs. At the rear, there's an inbuilt children's playground adjacent the resort like poolside terrace; complete with feature palm to set the scene. A small strategically placed deck with herb garden is a peaceful escape outside the south side of the impressive kitchen. The kitchen is the central hub and comes brimming with exquisite materials, including premium timber joinery, commercial grade stainless steel appliances including Nero Marquina marble benchtops; plus the cool room and walk in pantry.
Set in a prime location within walking distance of the vibe of Manuka's revitalised shops, cafes and restaurants, Manuka Oval and sports and cinema precinct, the Red Hill Nature Reserve and just minutes from Canberra's top-rated schools, the Kingston foreshore, hospitals and the city, discerning buyers will appreciate this truly exceptional residence and the lifestyle benefits it offers.
FEATURES
• Substantial luxury home in treelined Forrest location
• Formal lounge with marble-hearth fireplace, period cornicing and niche work, Jarrah floors and joinery, French doors leading to formal dining room with a second fireplace, external access and views to an atrium's reflection pool
• Open-plan meals and family area with Sonos sound system and side access to kitchen garden deck and to the north-facing poolside terrace
• Exceptional commercial-grade kitchen adjacent to meals area with seamless access to external kitchen incl stainless steel woodfired pizza oven, Nero Marquina marble benchtops, walk-in pantry + walk-in cool room
• Upper-level living room featuring an integrated Bang and Olufsen TV - opening out through expansive bifold timber doors to the resort poolside terrace
• Secluded master wing featuring a Bang and Olufsen TV + a grand walk-in wardrobe/dressing room with natural light, pull-down hanging racks + copious storage
• Master luxury ensuite with marble, full-height tiles, double walk-in shower, concealed storage, heated towel rails and Kohler oscillating spa bath
• Three additional bedrooms, with built-in wardrobes, full-height lofts, custom ladders and two with hidden 'escape' poles and substantial built-in workstations
• Large designer luxury family bathroom also with additional powder room
• Library or home office with custom bookshelving
• Large second luxe guest powder room
• Lower-level media or rumpus with full bathroom – versatile and can be used for a variety of purposes
• Laundry with excellent storage, integrated hampers and appliances
• Intercom throughout
• Quality Cedar timber windows and doors throughout
• LED lights throughout
• Intercom throughout
• Full CCTV Security system
• Zoned heating + cooling
• Inslab heating throughout all tiled areas
• Full irrigation system
• Energy efficient VV-film on all north facing glass improving the EER rating
• Sparkling 18m (gas and electric heated) pool with Aqua Palm smart control system,self-levelling feature + designer lighting + fountain
• Stacked-stone poolside feature wall, 2 commercial-grade umbrellas and elevated timber poolside cabana – complete with ceiling fan + lighting
• Lawned play space with fabulous integrated equipment
• Beautiful, fragrant, and private rear garden surrounded by mature hedging and featuring limes, lemons, Jasmine and olives
• Kitchen-garden deck with herb gardens
• 1152-bottle wine cellar
• Massive 7-car garage with extra- high ceilings, dedicated bespoke gymnasium space including large Samsung TV with built in Sonos bar system (syncing subwoofer) massive storage room
Read MoreIdeal home for family and entertainment. All living and entertaining areas are superbly appointed with northerly orientation and have bright, uplifting settings throughout the home.
Known locally as the "I Do" house for its Art Modern façade where distinctive character windows seem to spell out exactly those words, it's a home that appears unassuming on the outside but unfolds to reveal a substantial, premium home, perfect for every season.
Sensitive high end renovations have married glamorous streamlined period features such as curved storage niches, corner windows and original cornices, with modern luxurious appointments.
Honed sandstone floors with in-slab heating flow from the interiors to the exterior. Full-width and full-height timber bifold doors open to a sumptuous entertaining resort like terrace. Spectacular Nero Marquina Spanish marble is uniformed throughout including the fireplace hearths and benchtops. An atrium's tranquil reflection pond is a centrepiece as you enter the foyer.
Every family member will have their own favourite space, whether it's the beautifully lit designer wardrobe and dressing room in the master wing; custom commercial quality indoor/outdoor stainless-steel kitchen (including a woodfired pizza oven); peaceful library;1152-bottle wine cellar; or 7-car garage with polished concrete floors and bespoke gymnasium area.
Surprising-yet-practical, clever touches include roller shutters that hide extraordinary shelf storage in the garage, an incredible cool room in the walk-in pantry, plus a delivery chute straight from the garage to the pantry floor.
Outside, you're spoilt for choice with the beautiful established gardens. A front formal lawn terrace framed by a mature pine privacy hedge and stunning garden beds includes a riot of colourful azaleas in spring and the ideal place for special occasion photographs. At the rear, there's an inbuilt children's playground adjacent the resort like poolside terrace; complete with feature palm to set the scene. A small strategically placed deck with herb garden is a peaceful escape outside the south side of the impressive kitchen. The kitchen is the central hub and comes brimming with exquisite materials, including premium timber joinery, commercial grade stainless steel appliances including Nero Marquina marble benchtops; plus the cool room and walk in pantry.
Set in a prime location within walking distance of the vibe of Manuka's revitalised shops, cafes and restaurants, Manuka Oval and sports and cinema precinct, the Red Hill Nature Reserve and just minutes from Canberra's top-rated schools, the Kingston foreshore, hospitals and the city, discerning buyers will appreciate this truly exceptional residence and the lifestyle benefits it offers.
FEATURES
• Substantial luxury home in treelined Forrest location
• Formal lounge with marble-hearth fireplace, period cornicing and niche work, Jarrah floors and joinery, French doors leading to formal dining room with a second fireplace, external access and views to an atrium's reflection pool
• Open-plan meals and family area with Sonos sound system and side access to kitchen garden deck and to the north-facing poolside terrace
• Exceptional commercial-grade kitchen adjacent to meals area with seamless access to external kitchen incl stainless steel woodfired pizza oven, Nero Marquina marble benchtops, walk-in pantry + walk-in cool room
• Upper-level living room featuring an integrated Bang and Olufsen TV - opening out through expansive bifold timber doors to the resort poolside terrace
• Secluded master wing featuring a Bang and Olufsen TV + a grand walk-in wardrobe/dressing room with natural light, pull-down hanging racks + copious storage
• Master luxury ensuite with marble, full-height tiles, double walk-in shower, concealed storage, heated towel rails and Kohler oscillating spa bath
• Three additional bedrooms, with built-in wardrobes, full-height lofts, custom ladders and two with hidden 'escape' poles and substantial built-in workstations
• Large designer luxury family bathroom also with additional powder room
• Library or home office with custom bookshelving
• Large second luxe guest powder room
• Lower-level media or rumpus with full bathroom – versatile and can be used for a variety of purposes
• Laundry with excellent storage, integrated hampers and appliances
• Intercom throughout
• Quality Cedar timber windows and doors throughout
• LED lights throughout
• Intercom throughout
• Full CCTV Security system
• Zoned heating + cooling
• Inslab heating throughout all tiled areas
• Full irrigation system
• Energy efficient VV-film on all north facing glass improving the EER rating
• Sparkling 18m (gas and electric heated) pool with Aqua Palm smart control system,self-levelling feature + designer lighting + fountain
• Stacked-stone poolside feature wall, 2 commercial-grade umbrellas and elevated timber poolside cabana – complete with ceiling fan + lighting
• Lawned play space with fabulous integrated equipment
• Beautiful, fragrant, and private rear garden surrounded by mature hedging and featuring limes, lemons, Jasmine and olives
• Kitchen-garden deck with herb gardens
• 1152-bottle wine cellar
• Massive 7-car garage with extra- high ceilings, dedicated bespoke gymnasium space including large Samsung TV with built in Sonos bar system (syncing subwoofer) massive storage room
Location
34 Arthur Circle
Forrest ACT 2603
Details
5
3
7
EER: 2.0
House
Auction Saturday, 5 Mar 12:00 PM On site
Land area: | 1350 sqm (approx) |
Languid days in the elevated sparkling poolside cabana; festive indoor parties by one of 2 fireplaces; the sounds of excited children sliding down escape poles from the secret lofts in their bedrooms; settling into one of the media/rumpus rooms to watch a much-anticipated movie. These are just some of the many experiences awaiting the new owner of this stylishly intriguing luxury home concealed perfectly behind wrought iron gates and high hedging in arguably one of Canberra's most exclusive tree-lined streets; moments from Manuka.
Ideal home for family and entertainment. All living and entertaining areas are superbly appointed with northerly orientation and have bright, uplifting settings throughout the home.
Known locally as the "I Do" house for its Art Modern façade where distinctive character windows seem to spell out exactly those words, it's a home that appears unassuming on the outside but unfolds to reveal a substantial, premium home, perfect for every season.
Sensitive high end renovations have married glamorous streamlined period features such as curved storage niches, corner windows and original cornices, with modern luxurious appointments.
Honed sandstone floors with in-slab heating flow from the interiors to the exterior. Full-width and full-height timber bifold doors open to a sumptuous entertaining resort like terrace. Spectacular Nero Marquina Spanish marble is uniformed throughout including the fireplace hearths and benchtops. An atrium's tranquil reflection pond is a centrepiece as you enter the foyer.
Every family member will have their own favourite space, whether it's the beautifully lit designer wardrobe and dressing room in the master wing; custom commercial quality indoor/outdoor stainless-steel kitchen (including a woodfired pizza oven); peaceful library;1152-bottle wine cellar; or 7-car garage with polished concrete floors and bespoke gymnasium area.
Surprising-yet-practical, clever touches include roller shutters that hide extraordinary shelf storage in the garage, an incredible cool room in the walk-in pantry, plus a delivery chute straight from the garage to the pantry floor.
Outside, you're spoilt for choice with the beautiful established gardens. A front formal lawn terrace framed by a mature pine privacy hedge and stunning garden beds includes a riot of colourful azaleas in spring and the ideal place for special occasion photographs. At the rear, there's an inbuilt children's playground adjacent the resort like poolside terrace; complete with feature palm to set the scene. A small strategically placed deck with herb garden is a peaceful escape outside the south side of the impressive kitchen. The kitchen is the central hub and comes brimming with exquisite materials, including premium timber joinery, commercial grade stainless steel appliances including Nero Marquina marble benchtops; plus the cool room and walk in pantry.
Set in a prime location within walking distance of the vibe of Manuka's revitalised shops, cafes and restaurants, Manuka Oval and sports and cinema precinct, the Red Hill Nature Reserve and just minutes from Canberra's top-rated schools, the Kingston foreshore, hospitals and the city, discerning buyers will appreciate this truly exceptional residence and the lifestyle benefits it offers.
FEATURES
• Substantial luxury home in treelined Forrest location
• Formal lounge with marble-hearth fireplace, period cornicing and niche work, Jarrah floors and joinery, French doors leading to formal dining room with a second fireplace, external access and views to an atrium's reflection pool
• Open-plan meals and family area with Sonos sound system and side access to kitchen garden deck and to the north-facing poolside terrace
• Exceptional commercial-grade kitchen adjacent to meals area with seamless access to external kitchen incl stainless steel woodfired pizza oven, Nero Marquina marble benchtops, walk-in pantry + walk-in cool room
• Upper-level living room featuring an integrated Bang and Olufsen TV - opening out through expansive bifold timber doors to the resort poolside terrace
• Secluded master wing featuring a Bang and Olufsen TV + a grand walk-in wardrobe/dressing room with natural light, pull-down hanging racks + copious storage
• Master luxury ensuite with marble, full-height tiles, double walk-in shower, concealed storage, heated towel rails and Kohler oscillating spa bath
• Three additional bedrooms, with built-in wardrobes, full-height lofts, custom ladders and two with hidden 'escape' poles and substantial built-in workstations
• Large designer luxury family bathroom also with additional powder room
• Library or home office with custom bookshelving
• Large second luxe guest powder room
• Lower-level media or rumpus with full bathroom – versatile and can be used for a variety of purposes
• Laundry with excellent storage, integrated hampers and appliances
• Intercom throughout
• Quality Cedar timber windows and doors throughout
• LED lights throughout
• Intercom throughout
• Full CCTV Security system
• Zoned heating + cooling
• Inslab heating throughout all tiled areas
• Full irrigation system
• Energy efficient VV-film on all north facing glass improving the EER rating
• Sparkling 18m (gas and electric heated) pool with Aqua Palm smart control system,self-levelling feature + designer lighting + fountain
• Stacked-stone poolside feature wall, 2 commercial-grade umbrellas and elevated timber poolside cabana – complete with ceiling fan + lighting
• Lawned play space with fabulous integrated equipment
• Beautiful, fragrant, and private rear garden surrounded by mature hedging and featuring limes, lemons, Jasmine and olives
• Kitchen-garden deck with herb gardens
• 1152-bottle wine cellar
• Massive 7-car garage with extra- high ceilings, dedicated bespoke gymnasium space including large Samsung TV with built in Sonos bar system (syncing subwoofer) massive storage room
Read MoreIdeal home for family and entertainment. All living and entertaining areas are superbly appointed with northerly orientation and have bright, uplifting settings throughout the home.
Known locally as the "I Do" house for its Art Modern façade where distinctive character windows seem to spell out exactly those words, it's a home that appears unassuming on the outside but unfolds to reveal a substantial, premium home, perfect for every season.
Sensitive high end renovations have married glamorous streamlined period features such as curved storage niches, corner windows and original cornices, with modern luxurious appointments.
Honed sandstone floors with in-slab heating flow from the interiors to the exterior. Full-width and full-height timber bifold doors open to a sumptuous entertaining resort like terrace. Spectacular Nero Marquina Spanish marble is uniformed throughout including the fireplace hearths and benchtops. An atrium's tranquil reflection pond is a centrepiece as you enter the foyer.
Every family member will have their own favourite space, whether it's the beautifully lit designer wardrobe and dressing room in the master wing; custom commercial quality indoor/outdoor stainless-steel kitchen (including a woodfired pizza oven); peaceful library;1152-bottle wine cellar; or 7-car garage with polished concrete floors and bespoke gymnasium area.
Surprising-yet-practical, clever touches include roller shutters that hide extraordinary shelf storage in the garage, an incredible cool room in the walk-in pantry, plus a delivery chute straight from the garage to the pantry floor.
Outside, you're spoilt for choice with the beautiful established gardens. A front formal lawn terrace framed by a mature pine privacy hedge and stunning garden beds includes a riot of colourful azaleas in spring and the ideal place for special occasion photographs. At the rear, there's an inbuilt children's playground adjacent the resort like poolside terrace; complete with feature palm to set the scene. A small strategically placed deck with herb garden is a peaceful escape outside the south side of the impressive kitchen. The kitchen is the central hub and comes brimming with exquisite materials, including premium timber joinery, commercial grade stainless steel appliances including Nero Marquina marble benchtops; plus the cool room and walk in pantry.
Set in a prime location within walking distance of the vibe of Manuka's revitalised shops, cafes and restaurants, Manuka Oval and sports and cinema precinct, the Red Hill Nature Reserve and just minutes from Canberra's top-rated schools, the Kingston foreshore, hospitals and the city, discerning buyers will appreciate this truly exceptional residence and the lifestyle benefits it offers.
FEATURES
• Substantial luxury home in treelined Forrest location
• Formal lounge with marble-hearth fireplace, period cornicing and niche work, Jarrah floors and joinery, French doors leading to formal dining room with a second fireplace, external access and views to an atrium's reflection pool
• Open-plan meals and family area with Sonos sound system and side access to kitchen garden deck and to the north-facing poolside terrace
• Exceptional commercial-grade kitchen adjacent to meals area with seamless access to external kitchen incl stainless steel woodfired pizza oven, Nero Marquina marble benchtops, walk-in pantry + walk-in cool room
• Upper-level living room featuring an integrated Bang and Olufsen TV - opening out through expansive bifold timber doors to the resort poolside terrace
• Secluded master wing featuring a Bang and Olufsen TV + a grand walk-in wardrobe/dressing room with natural light, pull-down hanging racks + copious storage
• Master luxury ensuite with marble, full-height tiles, double walk-in shower, concealed storage, heated towel rails and Kohler oscillating spa bath
• Three additional bedrooms, with built-in wardrobes, full-height lofts, custom ladders and two with hidden 'escape' poles and substantial built-in workstations
• Large designer luxury family bathroom also with additional powder room
• Library or home office with custom bookshelving
• Large second luxe guest powder room
• Lower-level media or rumpus with full bathroom – versatile and can be used for a variety of purposes
• Laundry with excellent storage, integrated hampers and appliances
• Intercom throughout
• Quality Cedar timber windows and doors throughout
• LED lights throughout
• Intercom throughout
• Full CCTV Security system
• Zoned heating + cooling
• Inslab heating throughout all tiled areas
• Full irrigation system
• Energy efficient VV-film on all north facing glass improving the EER rating
• Sparkling 18m (gas and electric heated) pool with Aqua Palm smart control system,self-levelling feature + designer lighting + fountain
• Stacked-stone poolside feature wall, 2 commercial-grade umbrellas and elevated timber poolside cabana – complete with ceiling fan + lighting
• Lawned play space with fabulous integrated equipment
• Beautiful, fragrant, and private rear garden surrounded by mature hedging and featuring limes, lemons, Jasmine and olives
• Kitchen-garden deck with herb gardens
• 1152-bottle wine cellar
• Massive 7-car garage with extra- high ceilings, dedicated bespoke gymnasium space including large Samsung TV with built in Sonos bar system (syncing subwoofer) massive storage room
Inspect
Contact agent


