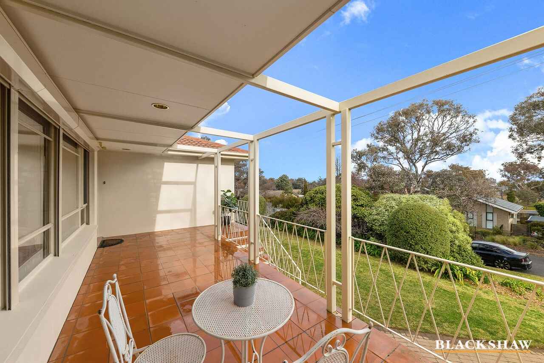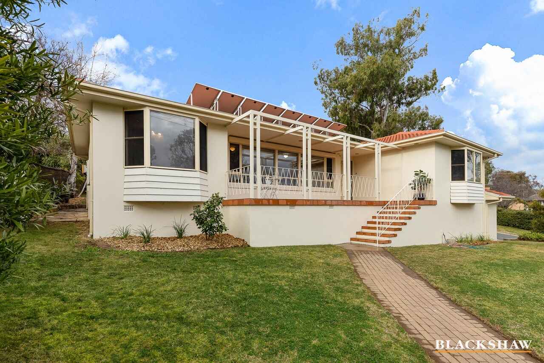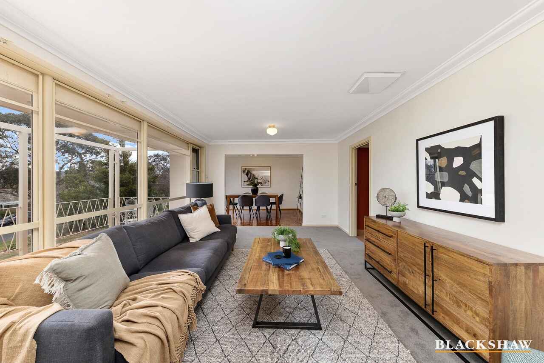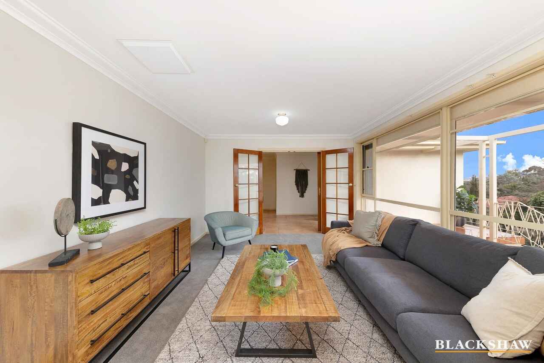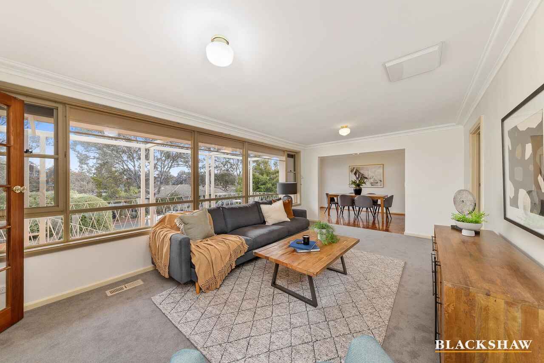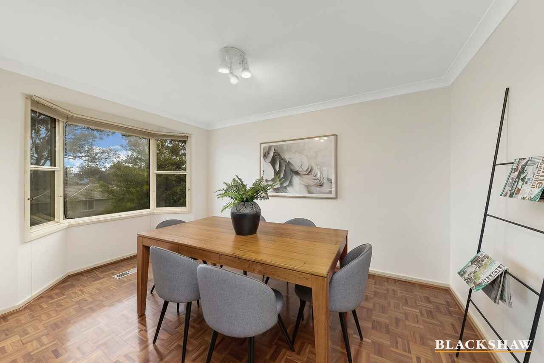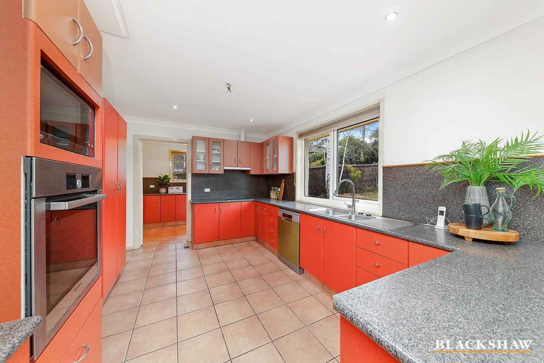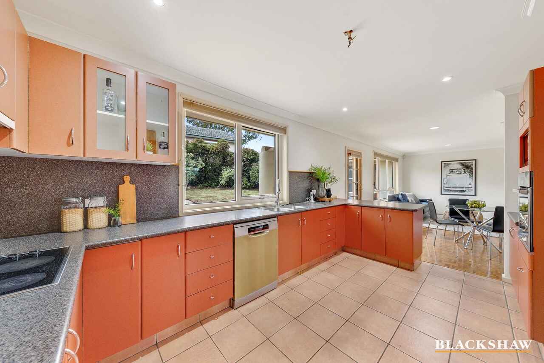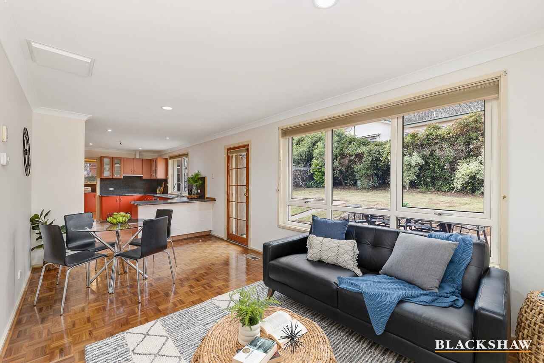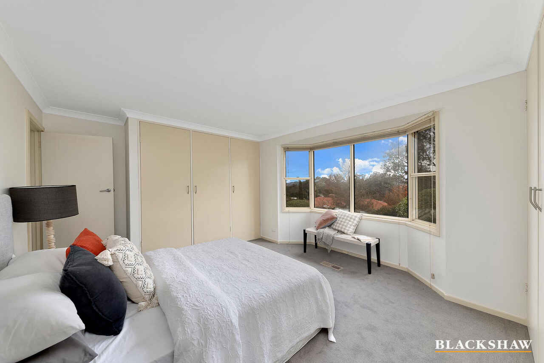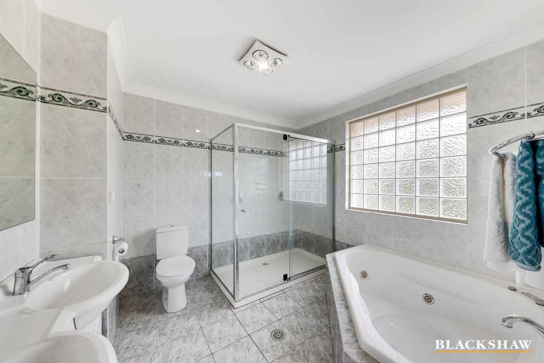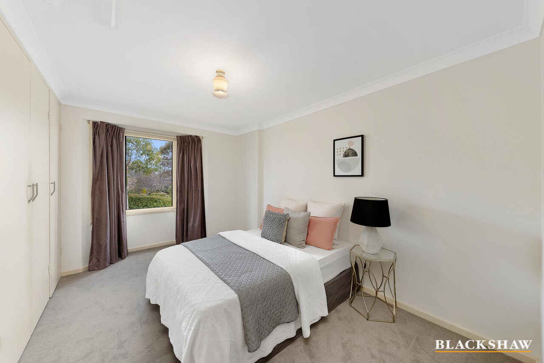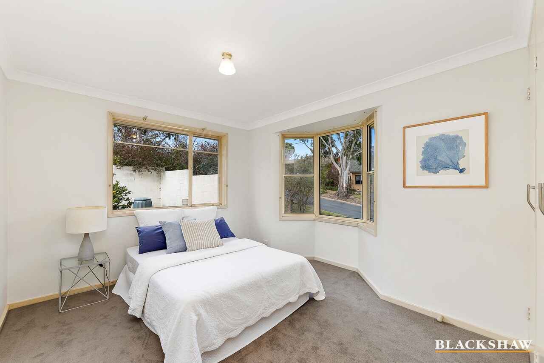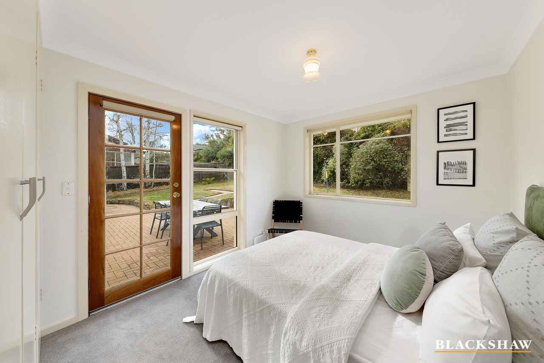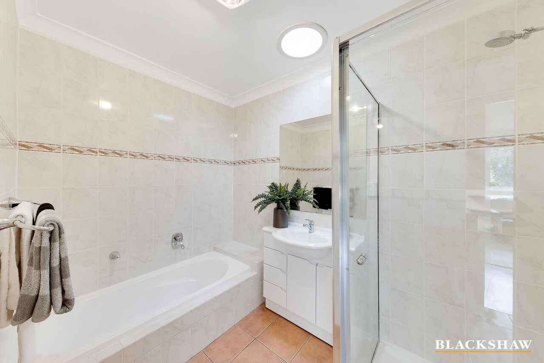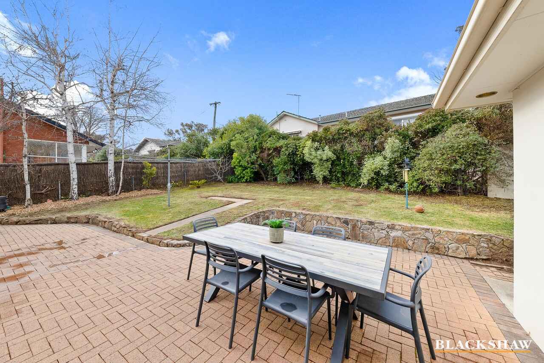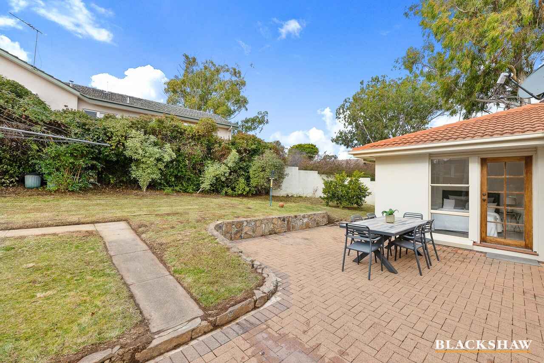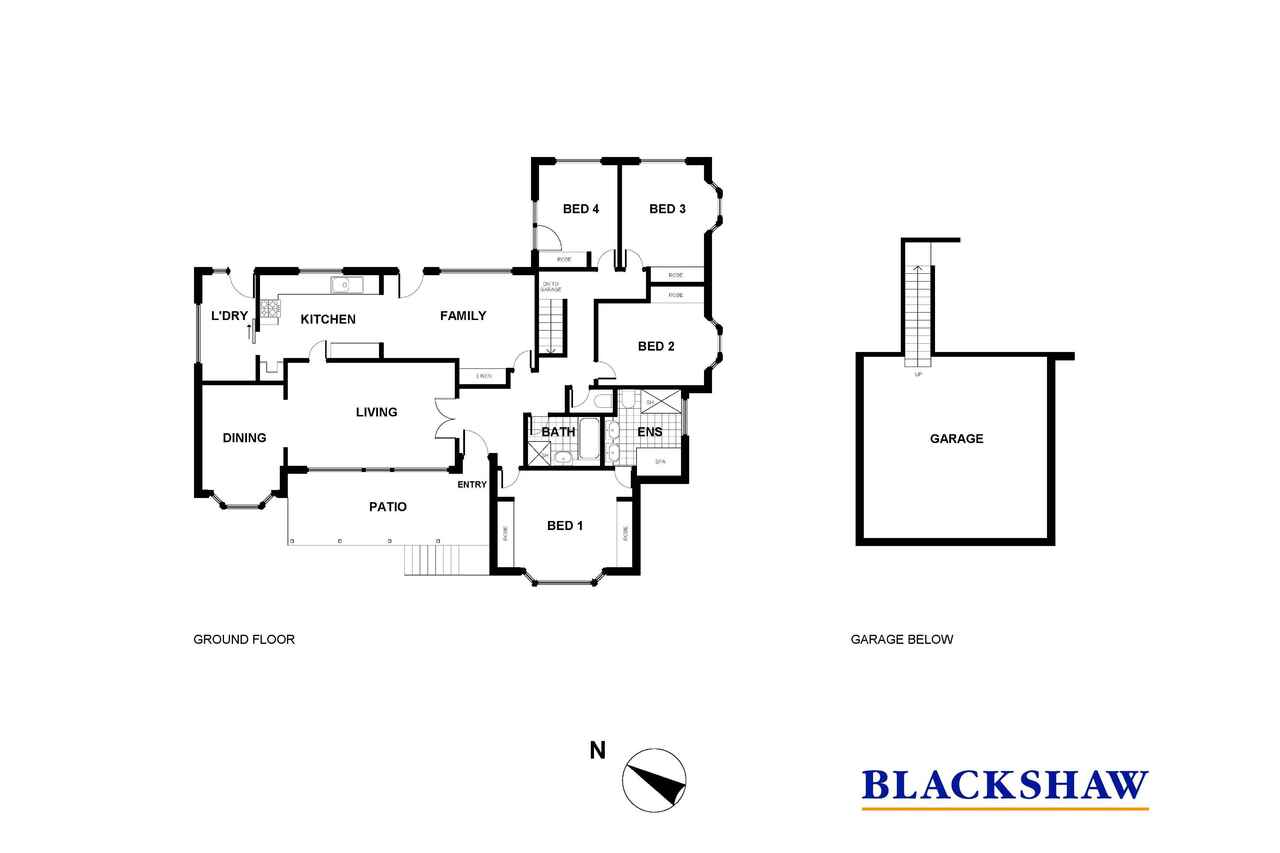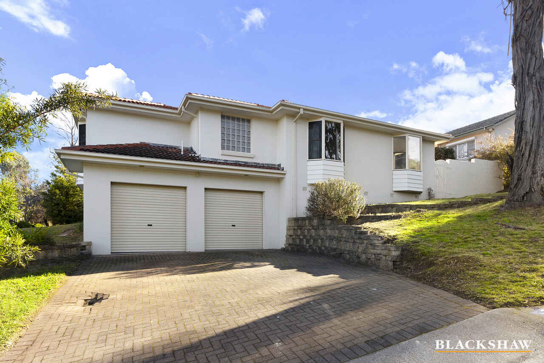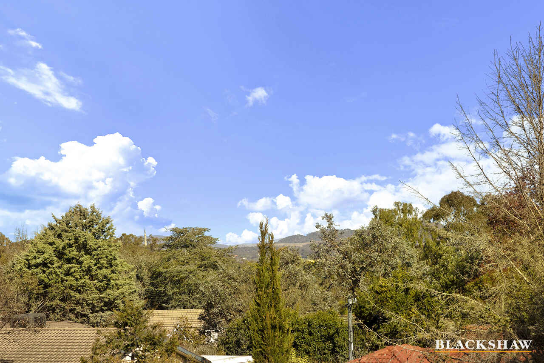This family home has character and charm
Sold
Location
34 Ferdinand Street
Campbell ACT 2612
Details
4
2
2
EER: 1.5
House
Sold
Land area: | 748 sqm (approx) |
Occupying a 748 sqm block with an elevated back garden, a generous entertaining space connecting to the north-facing family and kitchen area, this property offers you plenty of room to grow and thrive.
There is a separate entry with french doors leading to a formal lounge and dining room overseeing a large balcony and mountain views beyond. Comprising four bedrooms with a segregated master bedroom, ensuite and double built-in robes. The existing bedrooms have customised built-in robes and are serviced by the main bathroom. There is an abundance of storage throughout. The double garage has internal access to the home.
Located in a popular suburb of Campbell, this family home is within easy access to Canberra City Centre, Russell Offices, Braddon Precinct, C5 Precinct, Canberra Airport, Majura Park, Lake Burley Griffin and a variety of private and public schooling options. Mount Ainslie reserve, Remembrance Park and War Memorial are just at your doorstep.
Inclusion list:
• New carpet installed throughout
• Parquetry flooring through dining and family room
• Freshly painted
• Flexible floorplan
• North-facing living
• Tiled balcony at the front of the property
• Secured shutters at the front windows
• Magnetite double-glazed windows
• Draught-sealing
• Two living areas
• Four bedrooms with built-in robes
• Double vanity and a spa bath in the ensuite
• Main bathroom with separate shower and bathtub
• Separate toilet
• Floor-to-ceiling tiles in both bathrooms and toilet
• Laundry with external access
• Elevated landscaped gardens with mountain views
• Double lock-up garage with storage underneath
• Security system
• 8 solar panels
• Quiet street
• Ducted evaporative cooling
• Ducted gas heating
Block: 1
Section: 44
Block size: 748 m²
Floor size: 189 m²
Garage: 48 m²
Land tax: $10,243 pa (only payable if rented)
Land rates: $6,412 pa
Land value: $963,000
EER: 1.5
All figures and measurements are approximate.
Read MoreThere is a separate entry with french doors leading to a formal lounge and dining room overseeing a large balcony and mountain views beyond. Comprising four bedrooms with a segregated master bedroom, ensuite and double built-in robes. The existing bedrooms have customised built-in robes and are serviced by the main bathroom. There is an abundance of storage throughout. The double garage has internal access to the home.
Located in a popular suburb of Campbell, this family home is within easy access to Canberra City Centre, Russell Offices, Braddon Precinct, C5 Precinct, Canberra Airport, Majura Park, Lake Burley Griffin and a variety of private and public schooling options. Mount Ainslie reserve, Remembrance Park and War Memorial are just at your doorstep.
Inclusion list:
• New carpet installed throughout
• Parquetry flooring through dining and family room
• Freshly painted
• Flexible floorplan
• North-facing living
• Tiled balcony at the front of the property
• Secured shutters at the front windows
• Magnetite double-glazed windows
• Draught-sealing
• Two living areas
• Four bedrooms with built-in robes
• Double vanity and a spa bath in the ensuite
• Main bathroom with separate shower and bathtub
• Separate toilet
• Floor-to-ceiling tiles in both bathrooms and toilet
• Laundry with external access
• Elevated landscaped gardens with mountain views
• Double lock-up garage with storage underneath
• Security system
• 8 solar panels
• Quiet street
• Ducted evaporative cooling
• Ducted gas heating
Block: 1
Section: 44
Block size: 748 m²
Floor size: 189 m²
Garage: 48 m²
Land tax: $10,243 pa (only payable if rented)
Land rates: $6,412 pa
Land value: $963,000
EER: 1.5
All figures and measurements are approximate.
Inspect
Contact agent
Listing agent
Occupying a 748 sqm block with an elevated back garden, a generous entertaining space connecting to the north-facing family and kitchen area, this property offers you plenty of room to grow and thrive.
There is a separate entry with french doors leading to a formal lounge and dining room overseeing a large balcony and mountain views beyond. Comprising four bedrooms with a segregated master bedroom, ensuite and double built-in robes. The existing bedrooms have customised built-in robes and are serviced by the main bathroom. There is an abundance of storage throughout. The double garage has internal access to the home.
Located in a popular suburb of Campbell, this family home is within easy access to Canberra City Centre, Russell Offices, Braddon Precinct, C5 Precinct, Canberra Airport, Majura Park, Lake Burley Griffin and a variety of private and public schooling options. Mount Ainslie reserve, Remembrance Park and War Memorial are just at your doorstep.
Inclusion list:
• New carpet installed throughout
• Parquetry flooring through dining and family room
• Freshly painted
• Flexible floorplan
• North-facing living
• Tiled balcony at the front of the property
• Secured shutters at the front windows
• Magnetite double-glazed windows
• Draught-sealing
• Two living areas
• Four bedrooms with built-in robes
• Double vanity and a spa bath in the ensuite
• Main bathroom with separate shower and bathtub
• Separate toilet
• Floor-to-ceiling tiles in both bathrooms and toilet
• Laundry with external access
• Elevated landscaped gardens with mountain views
• Double lock-up garage with storage underneath
• Security system
• 8 solar panels
• Quiet street
• Ducted evaporative cooling
• Ducted gas heating
Block: 1
Section: 44
Block size: 748 m²
Floor size: 189 m²
Garage: 48 m²
Land tax: $10,243 pa (only payable if rented)
Land rates: $6,412 pa
Land value: $963,000
EER: 1.5
All figures and measurements are approximate.
Read MoreThere is a separate entry with french doors leading to a formal lounge and dining room overseeing a large balcony and mountain views beyond. Comprising four bedrooms with a segregated master bedroom, ensuite and double built-in robes. The existing bedrooms have customised built-in robes and are serviced by the main bathroom. There is an abundance of storage throughout. The double garage has internal access to the home.
Located in a popular suburb of Campbell, this family home is within easy access to Canberra City Centre, Russell Offices, Braddon Precinct, C5 Precinct, Canberra Airport, Majura Park, Lake Burley Griffin and a variety of private and public schooling options. Mount Ainslie reserve, Remembrance Park and War Memorial are just at your doorstep.
Inclusion list:
• New carpet installed throughout
• Parquetry flooring through dining and family room
• Freshly painted
• Flexible floorplan
• North-facing living
• Tiled balcony at the front of the property
• Secured shutters at the front windows
• Magnetite double-glazed windows
• Draught-sealing
• Two living areas
• Four bedrooms with built-in robes
• Double vanity and a spa bath in the ensuite
• Main bathroom with separate shower and bathtub
• Separate toilet
• Floor-to-ceiling tiles in both bathrooms and toilet
• Laundry with external access
• Elevated landscaped gardens with mountain views
• Double lock-up garage with storage underneath
• Security system
• 8 solar panels
• Quiet street
• Ducted evaporative cooling
• Ducted gas heating
Block: 1
Section: 44
Block size: 748 m²
Floor size: 189 m²
Garage: 48 m²
Land tax: $10,243 pa (only payable if rented)
Land rates: $6,412 pa
Land value: $963,000
EER: 1.5
All figures and measurements are approximate.
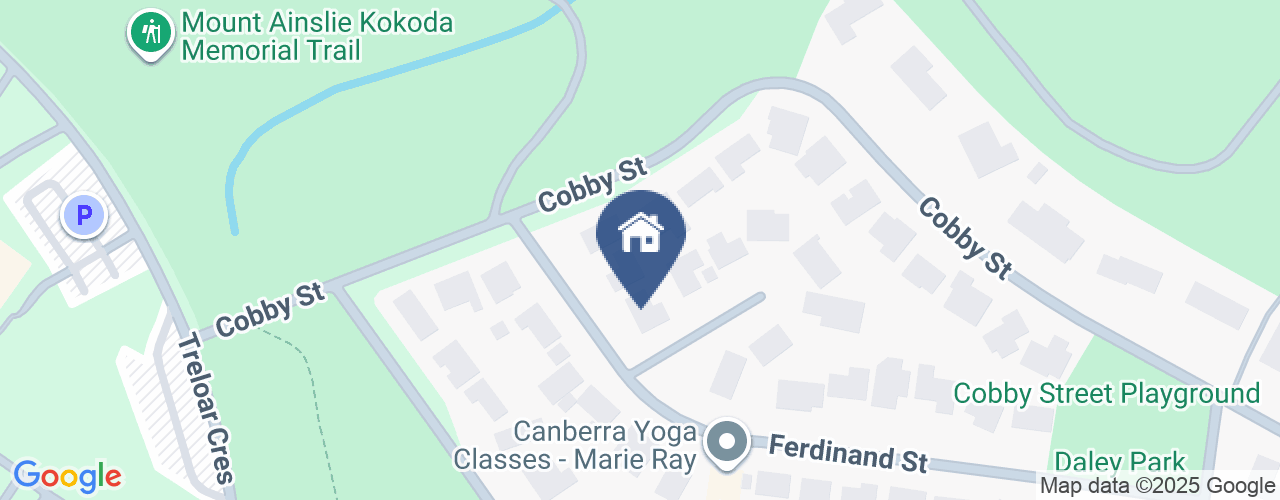
Location
34 Ferdinand Street
Campbell ACT 2612
Details
4
2
2
EER: 1.5
House
Sold
Land area: | 748 sqm (approx) |
Occupying a 748 sqm block with an elevated back garden, a generous entertaining space connecting to the north-facing family and kitchen area, this property offers you plenty of room to grow and thrive.
There is a separate entry with french doors leading to a formal lounge and dining room overseeing a large balcony and mountain views beyond. Comprising four bedrooms with a segregated master bedroom, ensuite and double built-in robes. The existing bedrooms have customised built-in robes and are serviced by the main bathroom. There is an abundance of storage throughout. The double garage has internal access to the home.
Located in a popular suburb of Campbell, this family home is within easy access to Canberra City Centre, Russell Offices, Braddon Precinct, C5 Precinct, Canberra Airport, Majura Park, Lake Burley Griffin and a variety of private and public schooling options. Mount Ainslie reserve, Remembrance Park and War Memorial are just at your doorstep.
Inclusion list:
• New carpet installed throughout
• Parquetry flooring through dining and family room
• Freshly painted
• Flexible floorplan
• North-facing living
• Tiled balcony at the front of the property
• Secured shutters at the front windows
• Magnetite double-glazed windows
• Draught-sealing
• Two living areas
• Four bedrooms with built-in robes
• Double vanity and a spa bath in the ensuite
• Main bathroom with separate shower and bathtub
• Separate toilet
• Floor-to-ceiling tiles in both bathrooms and toilet
• Laundry with external access
• Elevated landscaped gardens with mountain views
• Double lock-up garage with storage underneath
• Security system
• 8 solar panels
• Quiet street
• Ducted evaporative cooling
• Ducted gas heating
Block: 1
Section: 44
Block size: 748 m²
Floor size: 189 m²
Garage: 48 m²
Land tax: $10,243 pa (only payable if rented)
Land rates: $6,412 pa
Land value: $963,000
EER: 1.5
All figures and measurements are approximate.
Read MoreThere is a separate entry with french doors leading to a formal lounge and dining room overseeing a large balcony and mountain views beyond. Comprising four bedrooms with a segregated master bedroom, ensuite and double built-in robes. The existing bedrooms have customised built-in robes and are serviced by the main bathroom. There is an abundance of storage throughout. The double garage has internal access to the home.
Located in a popular suburb of Campbell, this family home is within easy access to Canberra City Centre, Russell Offices, Braddon Precinct, C5 Precinct, Canberra Airport, Majura Park, Lake Burley Griffin and a variety of private and public schooling options. Mount Ainslie reserve, Remembrance Park and War Memorial are just at your doorstep.
Inclusion list:
• New carpet installed throughout
• Parquetry flooring through dining and family room
• Freshly painted
• Flexible floorplan
• North-facing living
• Tiled balcony at the front of the property
• Secured shutters at the front windows
• Magnetite double-glazed windows
• Draught-sealing
• Two living areas
• Four bedrooms with built-in robes
• Double vanity and a spa bath in the ensuite
• Main bathroom with separate shower and bathtub
• Separate toilet
• Floor-to-ceiling tiles in both bathrooms and toilet
• Laundry with external access
• Elevated landscaped gardens with mountain views
• Double lock-up garage with storage underneath
• Security system
• 8 solar panels
• Quiet street
• Ducted evaporative cooling
• Ducted gas heating
Block: 1
Section: 44
Block size: 748 m²
Floor size: 189 m²
Garage: 48 m²
Land tax: $10,243 pa (only payable if rented)
Land rates: $6,412 pa
Land value: $963,000
EER: 1.5
All figures and measurements are approximate.
Inspect
Contact agent


