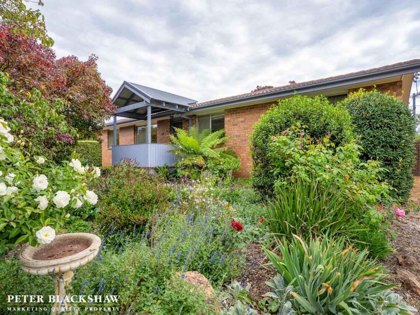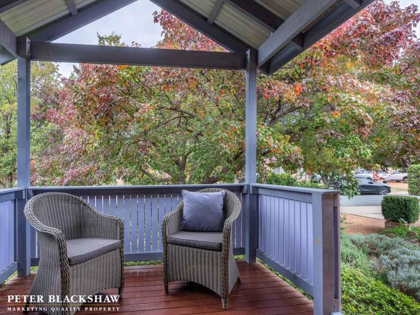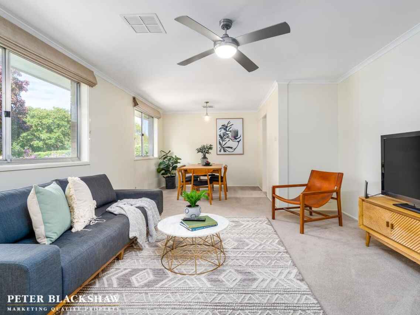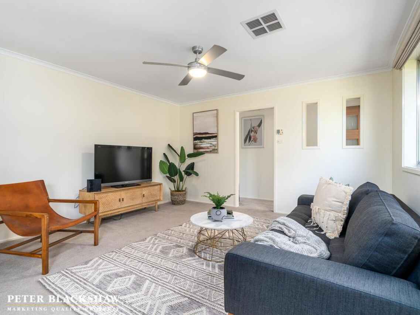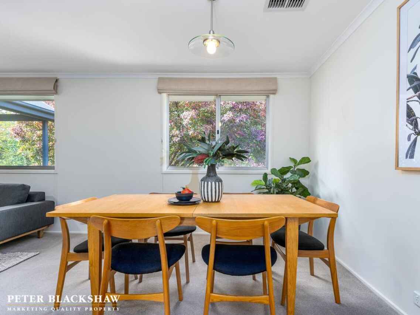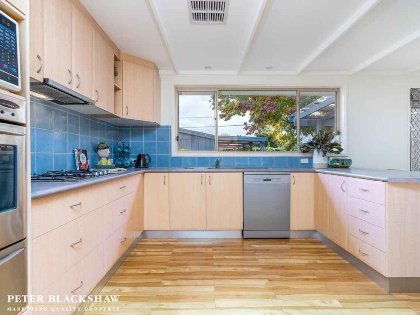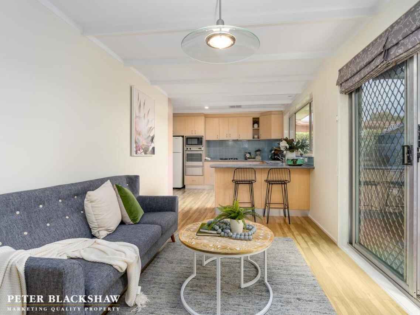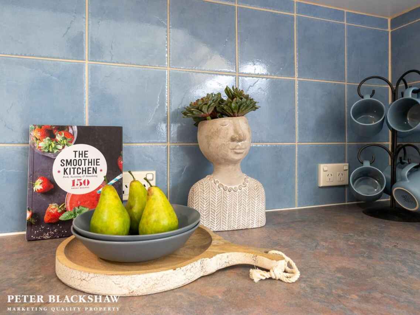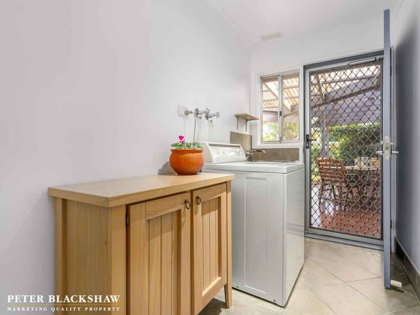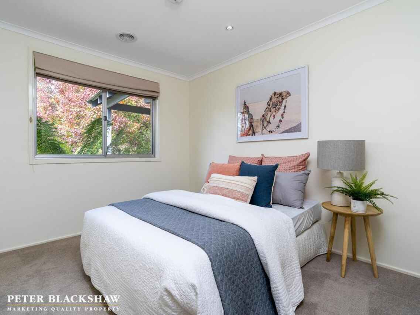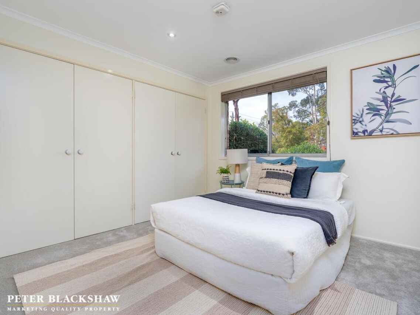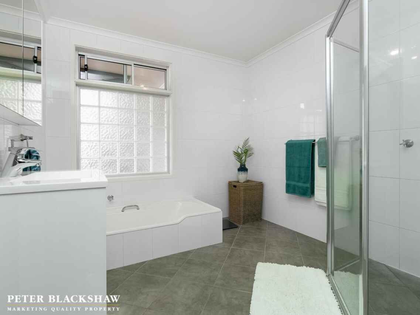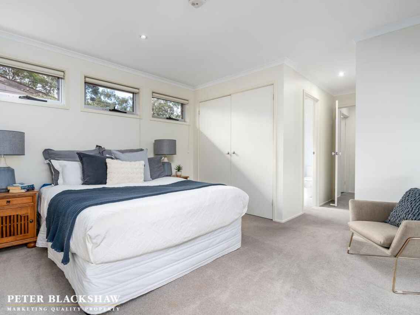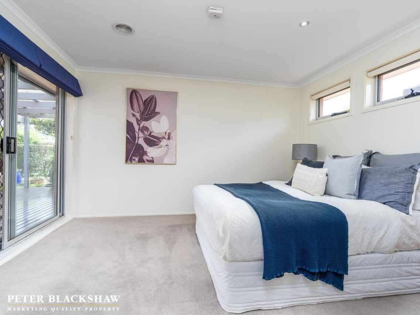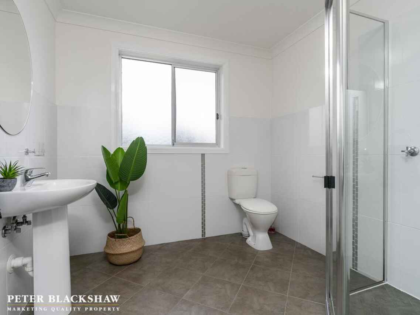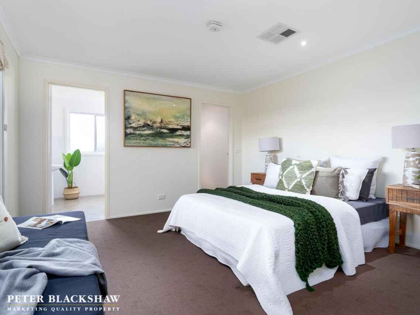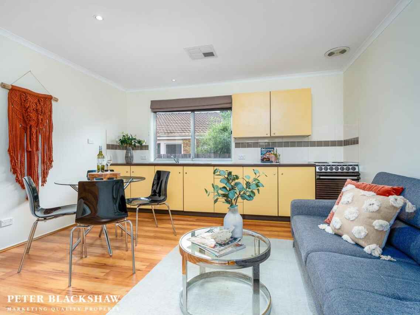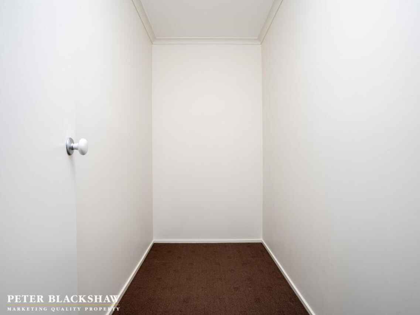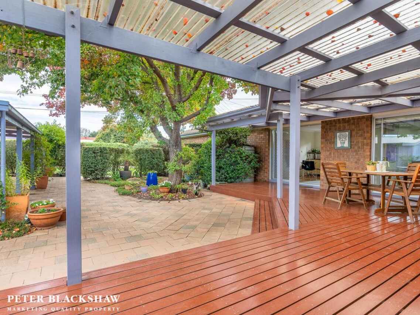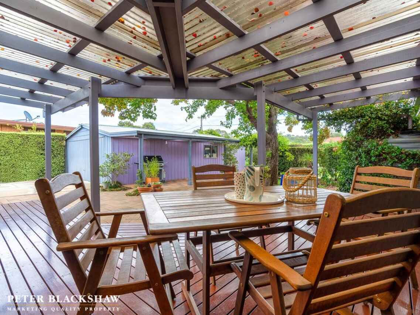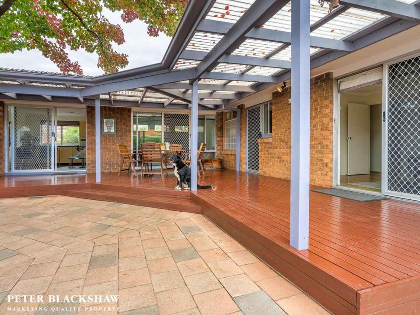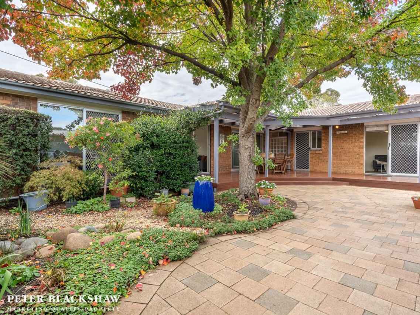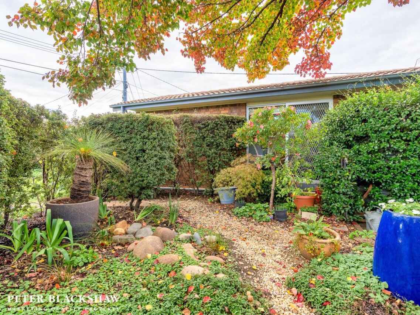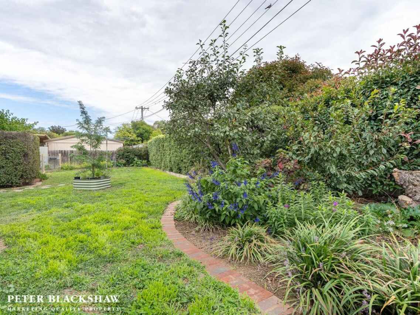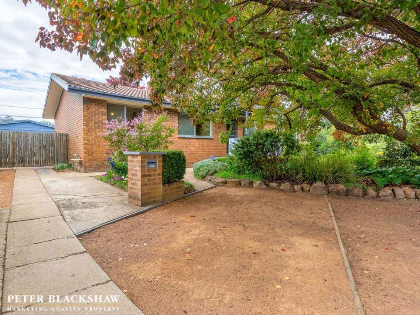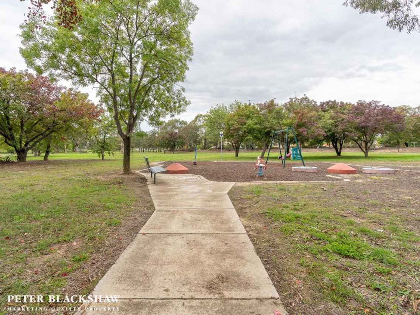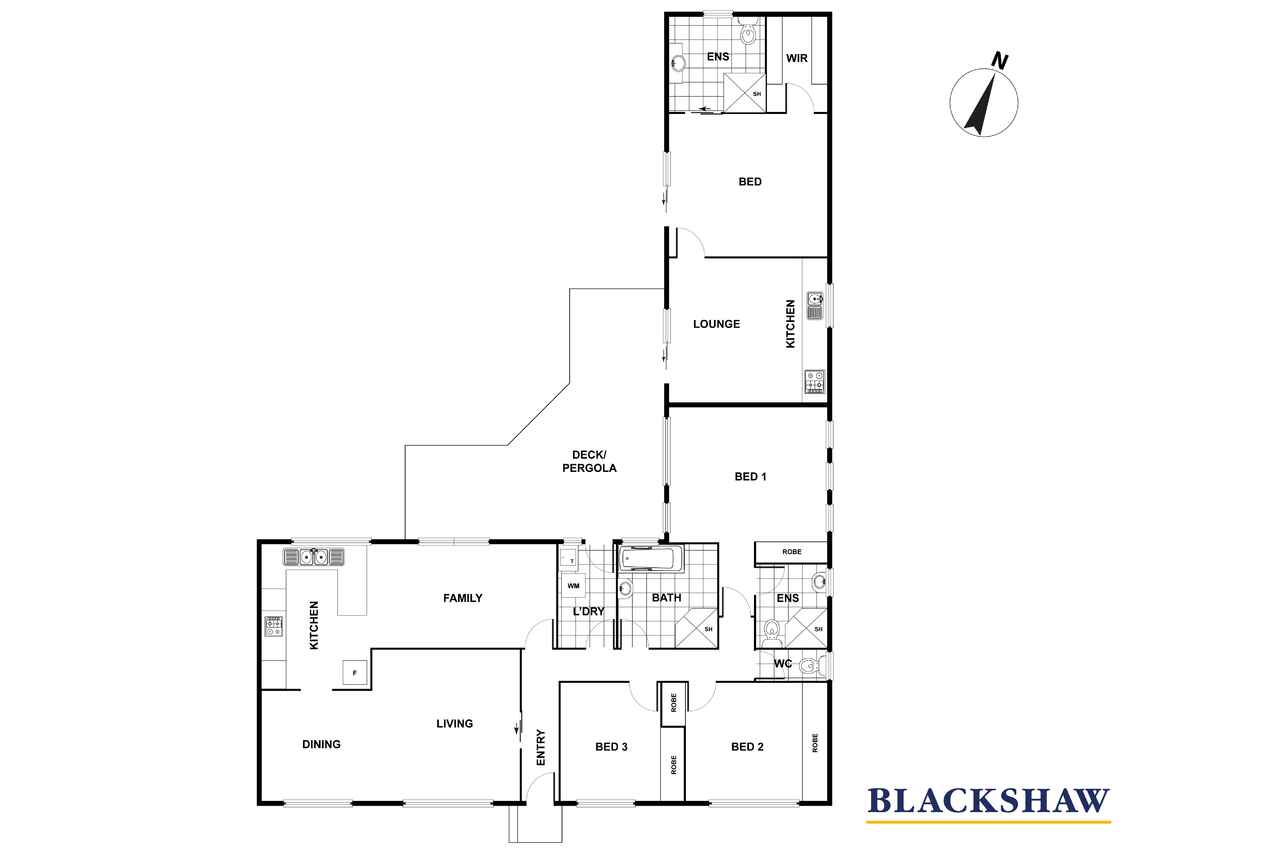Enjoy a taste of country lifestyle in the fringe of Kaleen
Sold
Location
34 Woronora Street
Kaleen ACT 2617
Details
4
3
2
EER: 0.5
House
Sold
Private inspection appointments available from 1 pm to 1:30 pm on Thursday, 23 April 2020, strictly by prior booking only.
34 Woronora is a single level, four-bedroom home in the desirable suburb of Kaleen.
Walking up to this classic, Canberra style brick home, you will find a portico as you approach the front entry, amongst the lush, well-landscaped garden.
The house is L shaped and wraps around the garden, providing separate living areas, with a formal lounge and dining room at the front. The kitchen is fully equipped with a gas cooktop and an electric oven, and offers plenty of bench space, overlooking the beautiful outdoors. The family room, with floating floors, opens onto the expansive, wrap-around deck through floor to ceiling sliding doors.
The hallway takes you through to two light-filled bedrooms with built-in wardrobe. The main bathroom also receives plenty of light and is good sized. There is also a separate laundry room and a separate toilet. The master bedroom features floor to ceiling window and sliding doors, spilling onto the deck and the well landscaped, lush garden. It also comes equipped with a built-in wardrobe and an ensuite.
This house also offers the advantage of a second kitchen, with a sliding door opening onto the garden, as well as an additional bedroom with a walk-in wardrobe and ensuite attached.
The garden provides a little slice of country living, with a super spacious 60m2 garage/shed and a lot of outdoor space, ideal for kids and family gatherings.
Features:
• Four bedrooms
• Three bathroom
• North facing kitchen/family room and outdoor area
• Portico at the entry
• Double kitchen
• Floating floors in kitchen and family
• Tasteful light grey carpets in hallway and bedrooms
• Ducted gas heating
• Spacious garden
• Separate laundry
• Popular suburb of Kaleen
• Cycle or electric scooter to CBD, Belconnen Town Centre, University of Canberra and the Calvary Hospital
• Separated 4th bedroom with ensuite and kitchen has potential for rental return or could be converted into a private home office
• Grow your own vegetables and herbs
• Rainwater tank
• Rental return on the house: $650-$680 per week
Studio alone: $300-$350 per week
House & Studio: $730 - $760 per week
Living area size: 181m2 (approx)
Garage: 60m2 (approx)
Block: 17
Section: 5
Block size: 837m2
Rates: $2,836
Land tax: $4,095
Read More34 Woronora is a single level, four-bedroom home in the desirable suburb of Kaleen.
Walking up to this classic, Canberra style brick home, you will find a portico as you approach the front entry, amongst the lush, well-landscaped garden.
The house is L shaped and wraps around the garden, providing separate living areas, with a formal lounge and dining room at the front. The kitchen is fully equipped with a gas cooktop and an electric oven, and offers plenty of bench space, overlooking the beautiful outdoors. The family room, with floating floors, opens onto the expansive, wrap-around deck through floor to ceiling sliding doors.
The hallway takes you through to two light-filled bedrooms with built-in wardrobe. The main bathroom also receives plenty of light and is good sized. There is also a separate laundry room and a separate toilet. The master bedroom features floor to ceiling window and sliding doors, spilling onto the deck and the well landscaped, lush garden. It also comes equipped with a built-in wardrobe and an ensuite.
This house also offers the advantage of a second kitchen, with a sliding door opening onto the garden, as well as an additional bedroom with a walk-in wardrobe and ensuite attached.
The garden provides a little slice of country living, with a super spacious 60m2 garage/shed and a lot of outdoor space, ideal for kids and family gatherings.
Features:
• Four bedrooms
• Three bathroom
• North facing kitchen/family room and outdoor area
• Portico at the entry
• Double kitchen
• Floating floors in kitchen and family
• Tasteful light grey carpets in hallway and bedrooms
• Ducted gas heating
• Spacious garden
• Separate laundry
• Popular suburb of Kaleen
• Cycle or electric scooter to CBD, Belconnen Town Centre, University of Canberra and the Calvary Hospital
• Separated 4th bedroom with ensuite and kitchen has potential for rental return or could be converted into a private home office
• Grow your own vegetables and herbs
• Rainwater tank
• Rental return on the house: $650-$680 per week
Studio alone: $300-$350 per week
House & Studio: $730 - $760 per week
Living area size: 181m2 (approx)
Garage: 60m2 (approx)
Block: 17
Section: 5
Block size: 837m2
Rates: $2,836
Land tax: $4,095
Inspect
Contact agent
Listing agent
Private inspection appointments available from 1 pm to 1:30 pm on Thursday, 23 April 2020, strictly by prior booking only.
34 Woronora is a single level, four-bedroom home in the desirable suburb of Kaleen.
Walking up to this classic, Canberra style brick home, you will find a portico as you approach the front entry, amongst the lush, well-landscaped garden.
The house is L shaped and wraps around the garden, providing separate living areas, with a formal lounge and dining room at the front. The kitchen is fully equipped with a gas cooktop and an electric oven, and offers plenty of bench space, overlooking the beautiful outdoors. The family room, with floating floors, opens onto the expansive, wrap-around deck through floor to ceiling sliding doors.
The hallway takes you through to two light-filled bedrooms with built-in wardrobe. The main bathroom also receives plenty of light and is good sized. There is also a separate laundry room and a separate toilet. The master bedroom features floor to ceiling window and sliding doors, spilling onto the deck and the well landscaped, lush garden. It also comes equipped with a built-in wardrobe and an ensuite.
This house also offers the advantage of a second kitchen, with a sliding door opening onto the garden, as well as an additional bedroom with a walk-in wardrobe and ensuite attached.
The garden provides a little slice of country living, with a super spacious 60m2 garage/shed and a lot of outdoor space, ideal for kids and family gatherings.
Features:
• Four bedrooms
• Three bathroom
• North facing kitchen/family room and outdoor area
• Portico at the entry
• Double kitchen
• Floating floors in kitchen and family
• Tasteful light grey carpets in hallway and bedrooms
• Ducted gas heating
• Spacious garden
• Separate laundry
• Popular suburb of Kaleen
• Cycle or electric scooter to CBD, Belconnen Town Centre, University of Canberra and the Calvary Hospital
• Separated 4th bedroom with ensuite and kitchen has potential for rental return or could be converted into a private home office
• Grow your own vegetables and herbs
• Rainwater tank
• Rental return on the house: $650-$680 per week
Studio alone: $300-$350 per week
House & Studio: $730 - $760 per week
Living area size: 181m2 (approx)
Garage: 60m2 (approx)
Block: 17
Section: 5
Block size: 837m2
Rates: $2,836
Land tax: $4,095
Read More34 Woronora is a single level, four-bedroom home in the desirable suburb of Kaleen.
Walking up to this classic, Canberra style brick home, you will find a portico as you approach the front entry, amongst the lush, well-landscaped garden.
The house is L shaped and wraps around the garden, providing separate living areas, with a formal lounge and dining room at the front. The kitchen is fully equipped with a gas cooktop and an electric oven, and offers plenty of bench space, overlooking the beautiful outdoors. The family room, with floating floors, opens onto the expansive, wrap-around deck through floor to ceiling sliding doors.
The hallway takes you through to two light-filled bedrooms with built-in wardrobe. The main bathroom also receives plenty of light and is good sized. There is also a separate laundry room and a separate toilet. The master bedroom features floor to ceiling window and sliding doors, spilling onto the deck and the well landscaped, lush garden. It also comes equipped with a built-in wardrobe and an ensuite.
This house also offers the advantage of a second kitchen, with a sliding door opening onto the garden, as well as an additional bedroom with a walk-in wardrobe and ensuite attached.
The garden provides a little slice of country living, with a super spacious 60m2 garage/shed and a lot of outdoor space, ideal for kids and family gatherings.
Features:
• Four bedrooms
• Three bathroom
• North facing kitchen/family room and outdoor area
• Portico at the entry
• Double kitchen
• Floating floors in kitchen and family
• Tasteful light grey carpets in hallway and bedrooms
• Ducted gas heating
• Spacious garden
• Separate laundry
• Popular suburb of Kaleen
• Cycle or electric scooter to CBD, Belconnen Town Centre, University of Canberra and the Calvary Hospital
• Separated 4th bedroom with ensuite and kitchen has potential for rental return or could be converted into a private home office
• Grow your own vegetables and herbs
• Rainwater tank
• Rental return on the house: $650-$680 per week
Studio alone: $300-$350 per week
House & Studio: $730 - $760 per week
Living area size: 181m2 (approx)
Garage: 60m2 (approx)
Block: 17
Section: 5
Block size: 837m2
Rates: $2,836
Land tax: $4,095
Location
34 Woronora Street
Kaleen ACT 2617
Details
4
3
2
EER: 0.5
House
Sold
Private inspection appointments available from 1 pm to 1:30 pm on Thursday, 23 April 2020, strictly by prior booking only.
34 Woronora is a single level, four-bedroom home in the desirable suburb of Kaleen.
Walking up to this classic, Canberra style brick home, you will find a portico as you approach the front entry, amongst the lush, well-landscaped garden.
The house is L shaped and wraps around the garden, providing separate living areas, with a formal lounge and dining room at the front. The kitchen is fully equipped with a gas cooktop and an electric oven, and offers plenty of bench space, overlooking the beautiful outdoors. The family room, with floating floors, opens onto the expansive, wrap-around deck through floor to ceiling sliding doors.
The hallway takes you through to two light-filled bedrooms with built-in wardrobe. The main bathroom also receives plenty of light and is good sized. There is also a separate laundry room and a separate toilet. The master bedroom features floor to ceiling window and sliding doors, spilling onto the deck and the well landscaped, lush garden. It also comes equipped with a built-in wardrobe and an ensuite.
This house also offers the advantage of a second kitchen, with a sliding door opening onto the garden, as well as an additional bedroom with a walk-in wardrobe and ensuite attached.
The garden provides a little slice of country living, with a super spacious 60m2 garage/shed and a lot of outdoor space, ideal for kids and family gatherings.
Features:
• Four bedrooms
• Three bathroom
• North facing kitchen/family room and outdoor area
• Portico at the entry
• Double kitchen
• Floating floors in kitchen and family
• Tasteful light grey carpets in hallway and bedrooms
• Ducted gas heating
• Spacious garden
• Separate laundry
• Popular suburb of Kaleen
• Cycle or electric scooter to CBD, Belconnen Town Centre, University of Canberra and the Calvary Hospital
• Separated 4th bedroom with ensuite and kitchen has potential for rental return or could be converted into a private home office
• Grow your own vegetables and herbs
• Rainwater tank
• Rental return on the house: $650-$680 per week
Studio alone: $300-$350 per week
House & Studio: $730 - $760 per week
Living area size: 181m2 (approx)
Garage: 60m2 (approx)
Block: 17
Section: 5
Block size: 837m2
Rates: $2,836
Land tax: $4,095
Read More34 Woronora is a single level, four-bedroom home in the desirable suburb of Kaleen.
Walking up to this classic, Canberra style brick home, you will find a portico as you approach the front entry, amongst the lush, well-landscaped garden.
The house is L shaped and wraps around the garden, providing separate living areas, with a formal lounge and dining room at the front. The kitchen is fully equipped with a gas cooktop and an electric oven, and offers plenty of bench space, overlooking the beautiful outdoors. The family room, with floating floors, opens onto the expansive, wrap-around deck through floor to ceiling sliding doors.
The hallway takes you through to two light-filled bedrooms with built-in wardrobe. The main bathroom also receives plenty of light and is good sized. There is also a separate laundry room and a separate toilet. The master bedroom features floor to ceiling window and sliding doors, spilling onto the deck and the well landscaped, lush garden. It also comes equipped with a built-in wardrobe and an ensuite.
This house also offers the advantage of a second kitchen, with a sliding door opening onto the garden, as well as an additional bedroom with a walk-in wardrobe and ensuite attached.
The garden provides a little slice of country living, with a super spacious 60m2 garage/shed and a lot of outdoor space, ideal for kids and family gatherings.
Features:
• Four bedrooms
• Three bathroom
• North facing kitchen/family room and outdoor area
• Portico at the entry
• Double kitchen
• Floating floors in kitchen and family
• Tasteful light grey carpets in hallway and bedrooms
• Ducted gas heating
• Spacious garden
• Separate laundry
• Popular suburb of Kaleen
• Cycle or electric scooter to CBD, Belconnen Town Centre, University of Canberra and the Calvary Hospital
• Separated 4th bedroom with ensuite and kitchen has potential for rental return or could be converted into a private home office
• Grow your own vegetables and herbs
• Rainwater tank
• Rental return on the house: $650-$680 per week
Studio alone: $300-$350 per week
House & Studio: $730 - $760 per week
Living area size: 181m2 (approx)
Garage: 60m2 (approx)
Block: 17
Section: 5
Block size: 837m2
Rates: $2,836
Land tax: $4,095
Inspect
Contact agent


