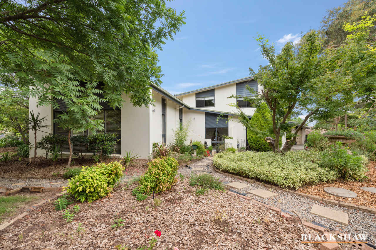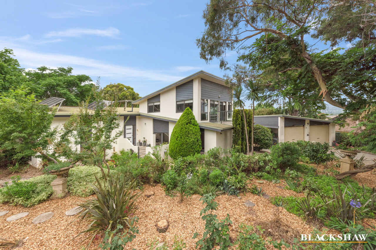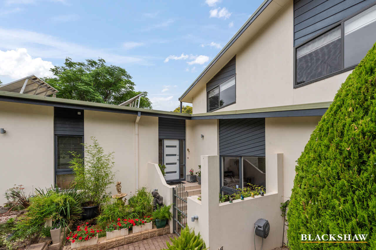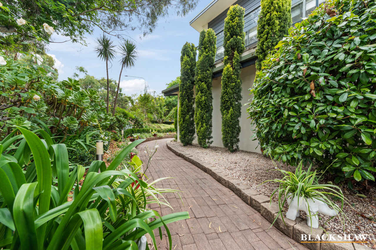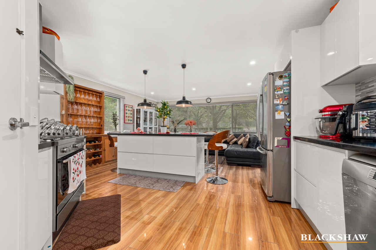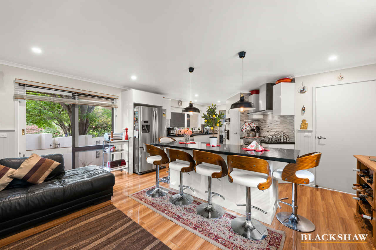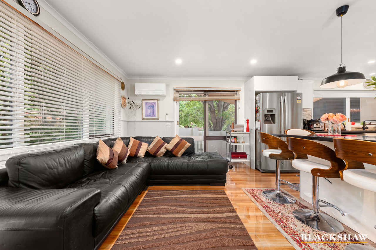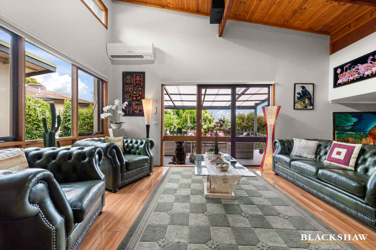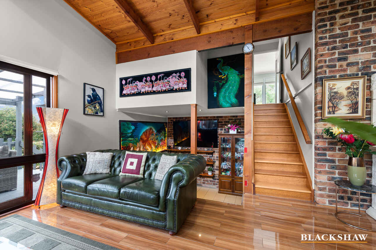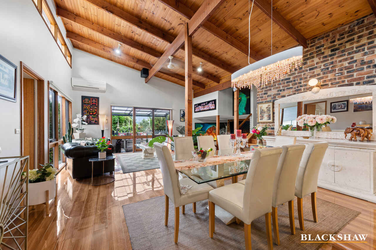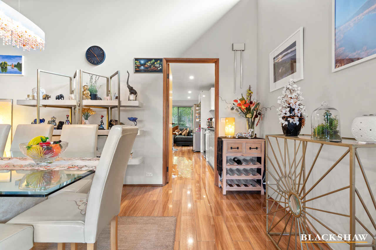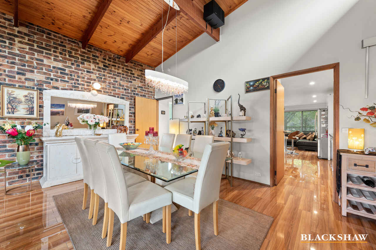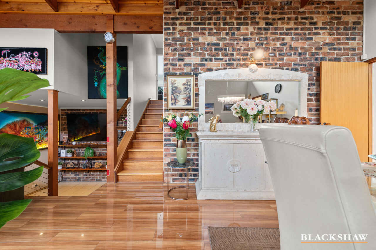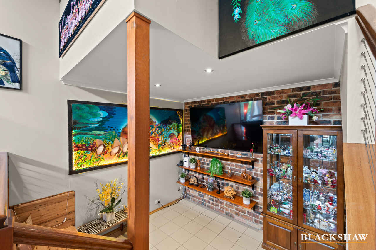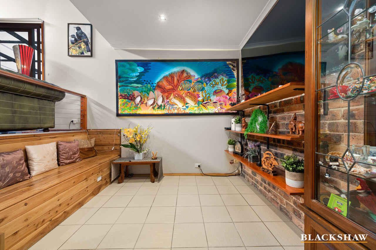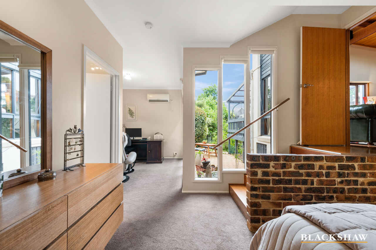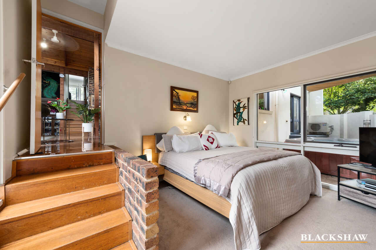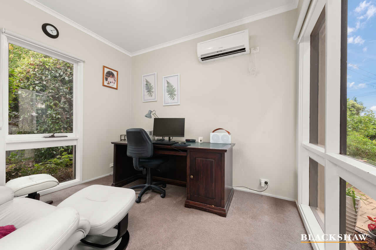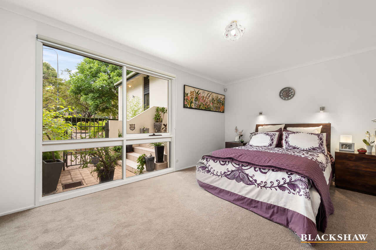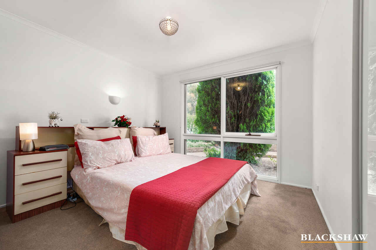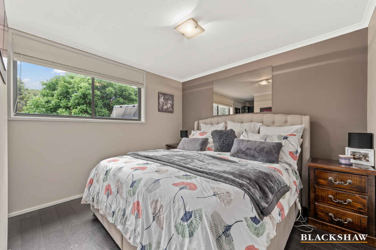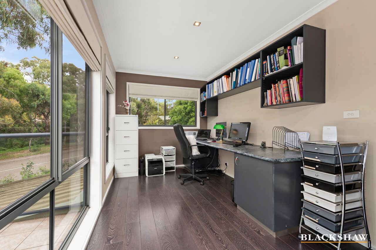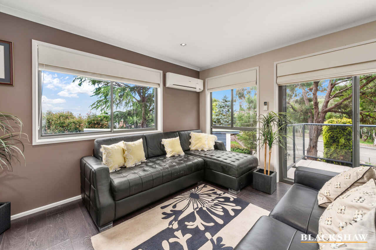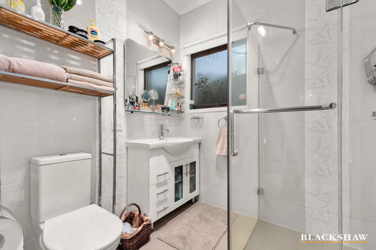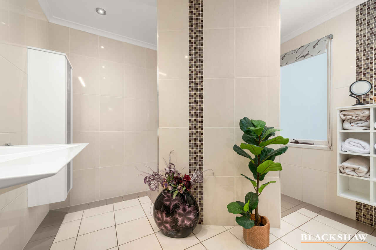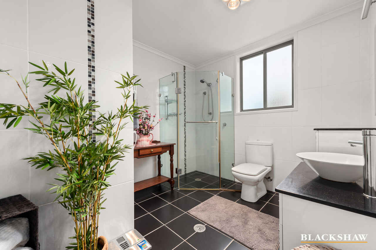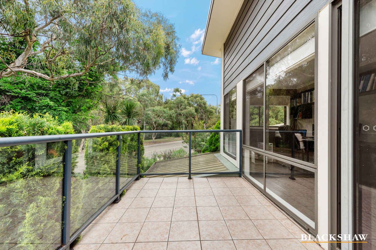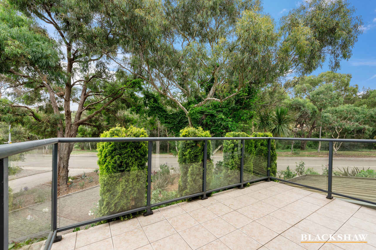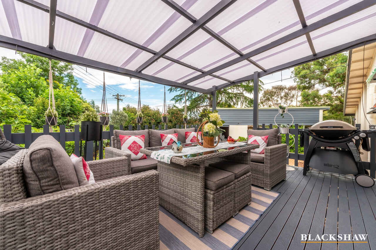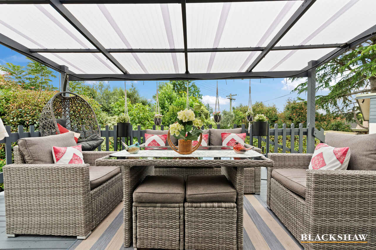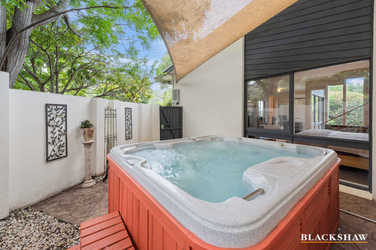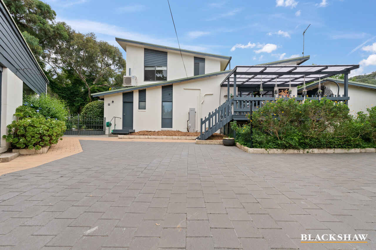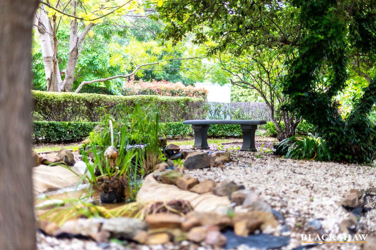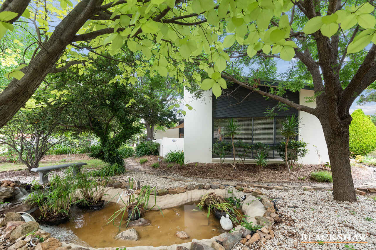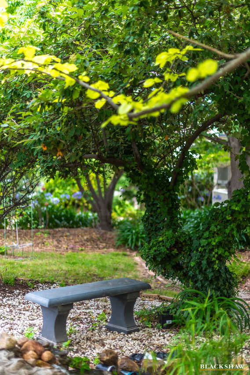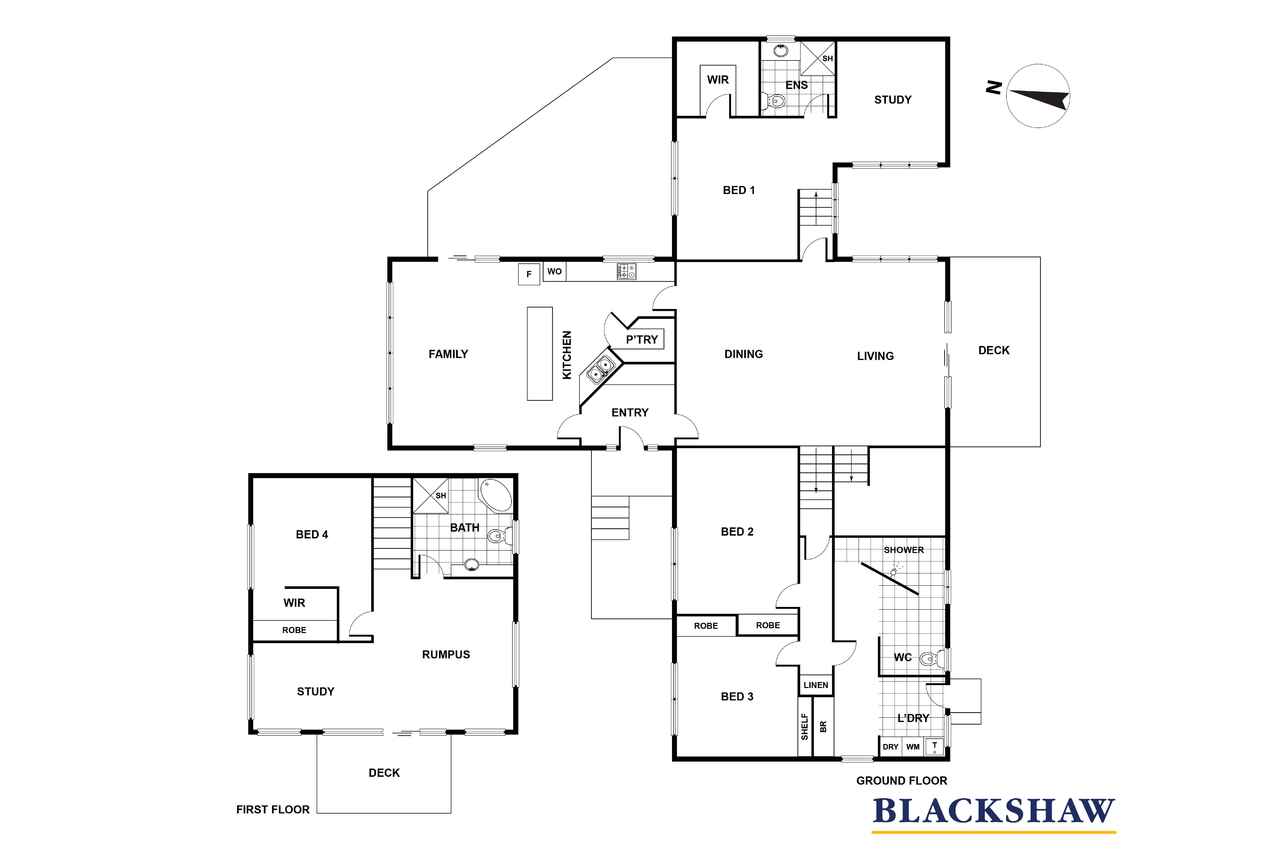A lush family retreat in Fadden
Sold
Location
345 Bugden Avenue
Fadden ACT 2904
Details
4
3
2
EER: 0.5
House
Auction Saturday, 26 Feb 12:00 PM On site
Land area: | 1061 sqm (approx) |
Nestled amongst lush gardens and mature trees is this beautiful home offering a haven for the family. Immerse yourself in all the space and comfort you need with an expansive floorplan, a great yard for the kids and a central location moments from everything you could need.
Living stretches over two levels with a bedroom, bathroom, rumpus and study located upstairs. There are three more bedrooms and two bathrooms downstairs including the sunken parent's suite with a study nook, an ensuite, a walk-in robe and access to the deck.
The heart of this haven is the open-plan kitchen with views over the light-filled family room. You can flow out to the sunny deck or retreat to the formal dining and lounge room that also spills out to another deck. Whether you relax with a drink in hand as you take in views over the gorgeous gardens or host friends for a Sunday BBQ, there is an outdoor space to suit your mood.
Surround by gorgeous gardens, large double car accommodation and great off street parking.
Classic contemporary home
Raked timber ceilings
Four large bedrooms with builtin robes
Segregated master with ensuite and study area
Three renovated bathrooms inclusive of upstairs
Stunning renovated chef's kitchen with north aspect
Sunny family room
Combined lounge/ dining with raked ceilings
New carpets, fresh paint
Upstairs teenagers retreat, with bedroom and bathroom
Split system heating and cooling
Spa courtyard
Covered outdoor entertaining area
Richly planted gardens
Large garage with ample off-street parking for caravan
Read MoreLiving stretches over two levels with a bedroom, bathroom, rumpus and study located upstairs. There are three more bedrooms and two bathrooms downstairs including the sunken parent's suite with a study nook, an ensuite, a walk-in robe and access to the deck.
The heart of this haven is the open-plan kitchen with views over the light-filled family room. You can flow out to the sunny deck or retreat to the formal dining and lounge room that also spills out to another deck. Whether you relax with a drink in hand as you take in views over the gorgeous gardens or host friends for a Sunday BBQ, there is an outdoor space to suit your mood.
Surround by gorgeous gardens, large double car accommodation and great off street parking.
Classic contemporary home
Raked timber ceilings
Four large bedrooms with builtin robes
Segregated master with ensuite and study area
Three renovated bathrooms inclusive of upstairs
Stunning renovated chef's kitchen with north aspect
Sunny family room
Combined lounge/ dining with raked ceilings
New carpets, fresh paint
Upstairs teenagers retreat, with bedroom and bathroom
Split system heating and cooling
Spa courtyard
Covered outdoor entertaining area
Richly planted gardens
Large garage with ample off-street parking for caravan
Inspect
Contact agent
Listing agent
Nestled amongst lush gardens and mature trees is this beautiful home offering a haven for the family. Immerse yourself in all the space and comfort you need with an expansive floorplan, a great yard for the kids and a central location moments from everything you could need.
Living stretches over two levels with a bedroom, bathroom, rumpus and study located upstairs. There are three more bedrooms and two bathrooms downstairs including the sunken parent's suite with a study nook, an ensuite, a walk-in robe and access to the deck.
The heart of this haven is the open-plan kitchen with views over the light-filled family room. You can flow out to the sunny deck or retreat to the formal dining and lounge room that also spills out to another deck. Whether you relax with a drink in hand as you take in views over the gorgeous gardens or host friends for a Sunday BBQ, there is an outdoor space to suit your mood.
Surround by gorgeous gardens, large double car accommodation and great off street parking.
Classic contemporary home
Raked timber ceilings
Four large bedrooms with builtin robes
Segregated master with ensuite and study area
Three renovated bathrooms inclusive of upstairs
Stunning renovated chef's kitchen with north aspect
Sunny family room
Combined lounge/ dining with raked ceilings
New carpets, fresh paint
Upstairs teenagers retreat, with bedroom and bathroom
Split system heating and cooling
Spa courtyard
Covered outdoor entertaining area
Richly planted gardens
Large garage with ample off-street parking for caravan
Read MoreLiving stretches over two levels with a bedroom, bathroom, rumpus and study located upstairs. There are three more bedrooms and two bathrooms downstairs including the sunken parent's suite with a study nook, an ensuite, a walk-in robe and access to the deck.
The heart of this haven is the open-plan kitchen with views over the light-filled family room. You can flow out to the sunny deck or retreat to the formal dining and lounge room that also spills out to another deck. Whether you relax with a drink in hand as you take in views over the gorgeous gardens or host friends for a Sunday BBQ, there is an outdoor space to suit your mood.
Surround by gorgeous gardens, large double car accommodation and great off street parking.
Classic contemporary home
Raked timber ceilings
Four large bedrooms with builtin robes
Segregated master with ensuite and study area
Three renovated bathrooms inclusive of upstairs
Stunning renovated chef's kitchen with north aspect
Sunny family room
Combined lounge/ dining with raked ceilings
New carpets, fresh paint
Upstairs teenagers retreat, with bedroom and bathroom
Split system heating and cooling
Spa courtyard
Covered outdoor entertaining area
Richly planted gardens
Large garage with ample off-street parking for caravan
Location
345 Bugden Avenue
Fadden ACT 2904
Details
4
3
2
EER: 0.5
House
Auction Saturday, 26 Feb 12:00 PM On site
Land area: | 1061 sqm (approx) |
Nestled amongst lush gardens and mature trees is this beautiful home offering a haven for the family. Immerse yourself in all the space and comfort you need with an expansive floorplan, a great yard for the kids and a central location moments from everything you could need.
Living stretches over two levels with a bedroom, bathroom, rumpus and study located upstairs. There are three more bedrooms and two bathrooms downstairs including the sunken parent's suite with a study nook, an ensuite, a walk-in robe and access to the deck.
The heart of this haven is the open-plan kitchen with views over the light-filled family room. You can flow out to the sunny deck or retreat to the formal dining and lounge room that also spills out to another deck. Whether you relax with a drink in hand as you take in views over the gorgeous gardens or host friends for a Sunday BBQ, there is an outdoor space to suit your mood.
Surround by gorgeous gardens, large double car accommodation and great off street parking.
Classic contemporary home
Raked timber ceilings
Four large bedrooms with builtin robes
Segregated master with ensuite and study area
Three renovated bathrooms inclusive of upstairs
Stunning renovated chef's kitchen with north aspect
Sunny family room
Combined lounge/ dining with raked ceilings
New carpets, fresh paint
Upstairs teenagers retreat, with bedroom and bathroom
Split system heating and cooling
Spa courtyard
Covered outdoor entertaining area
Richly planted gardens
Large garage with ample off-street parking for caravan
Read MoreLiving stretches over two levels with a bedroom, bathroom, rumpus and study located upstairs. There are three more bedrooms and two bathrooms downstairs including the sunken parent's suite with a study nook, an ensuite, a walk-in robe and access to the deck.
The heart of this haven is the open-plan kitchen with views over the light-filled family room. You can flow out to the sunny deck or retreat to the formal dining and lounge room that also spills out to another deck. Whether you relax with a drink in hand as you take in views over the gorgeous gardens or host friends for a Sunday BBQ, there is an outdoor space to suit your mood.
Surround by gorgeous gardens, large double car accommodation and great off street parking.
Classic contemporary home
Raked timber ceilings
Four large bedrooms with builtin robes
Segregated master with ensuite and study area
Three renovated bathrooms inclusive of upstairs
Stunning renovated chef's kitchen with north aspect
Sunny family room
Combined lounge/ dining with raked ceilings
New carpets, fresh paint
Upstairs teenagers retreat, with bedroom and bathroom
Split system heating and cooling
Spa courtyard
Covered outdoor entertaining area
Richly planted gardens
Large garage with ample off-street parking for caravan
Inspect
Contact agent


