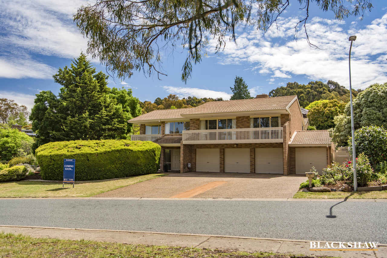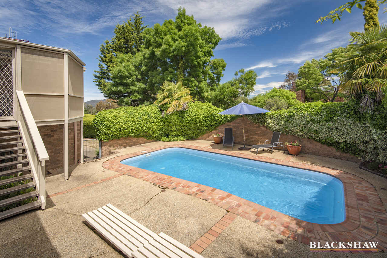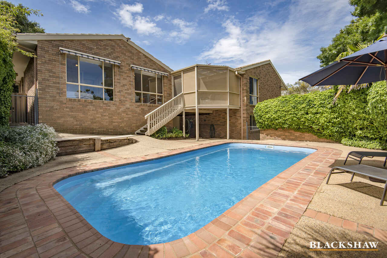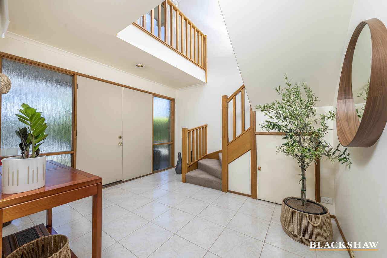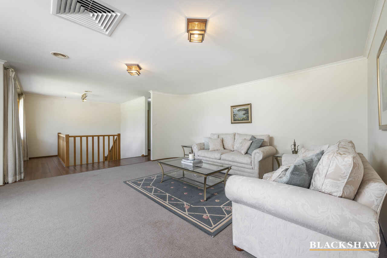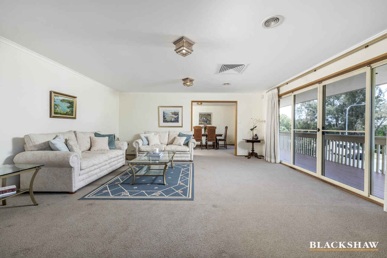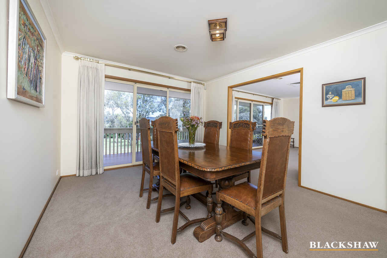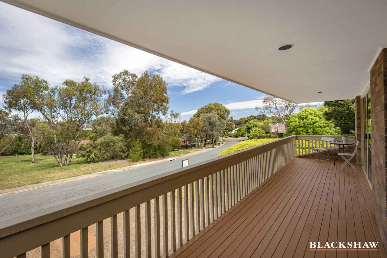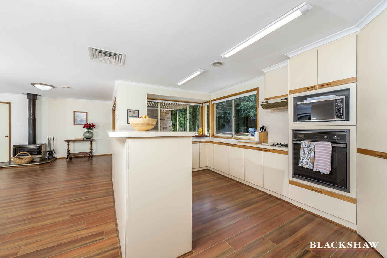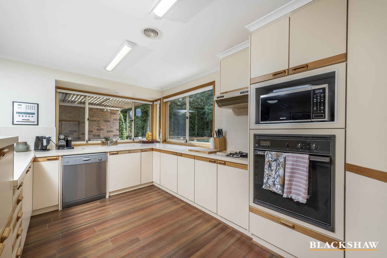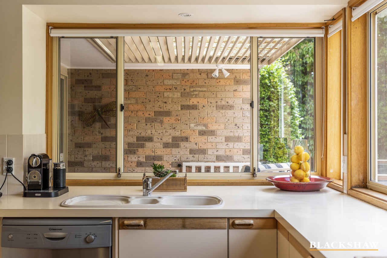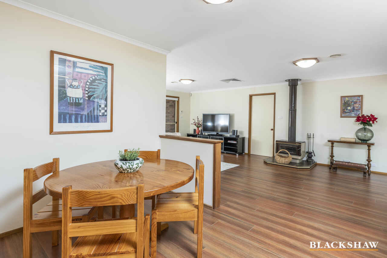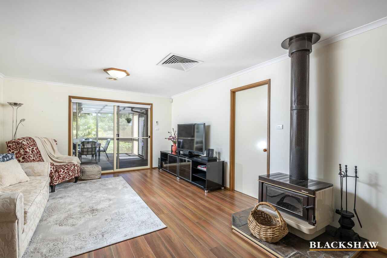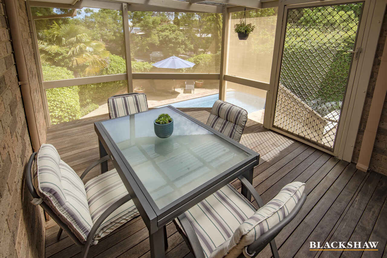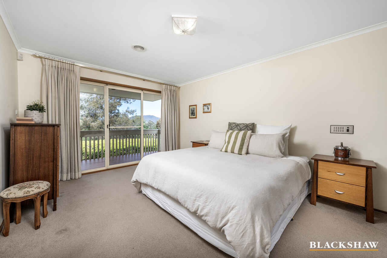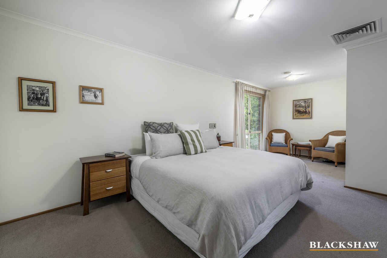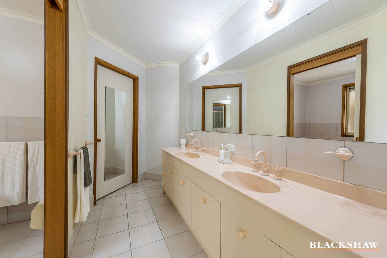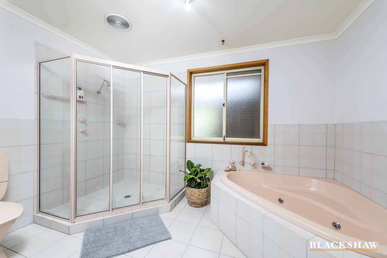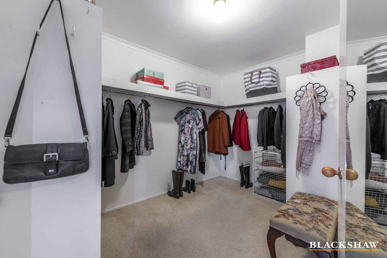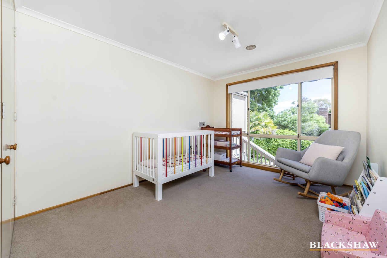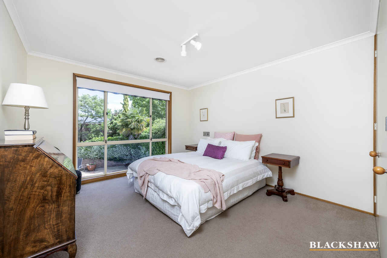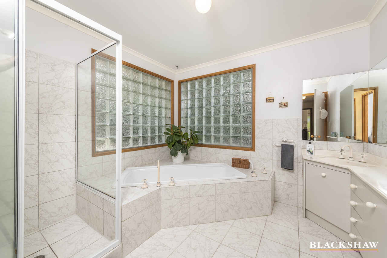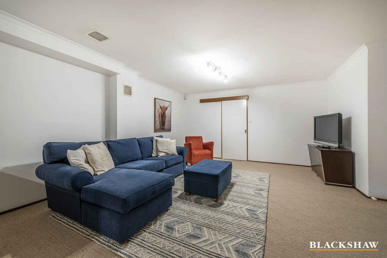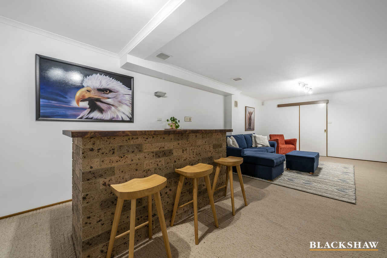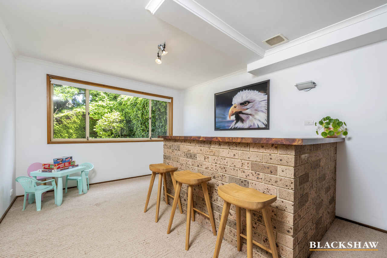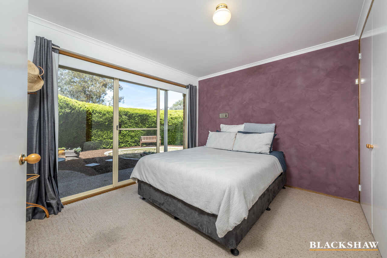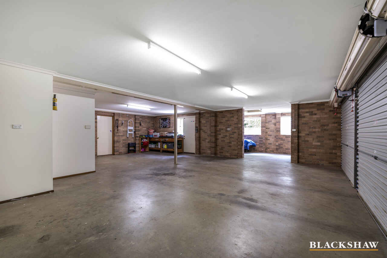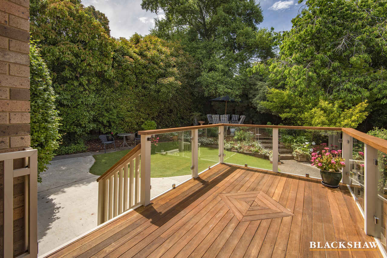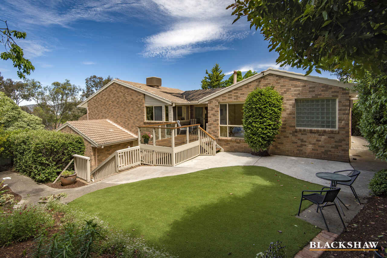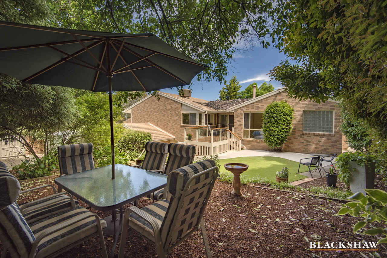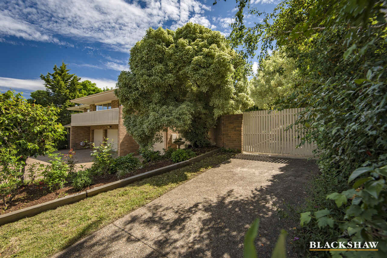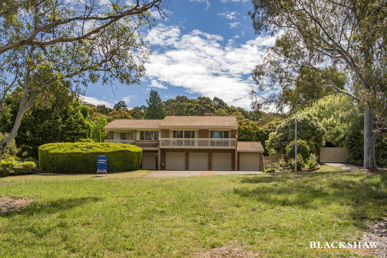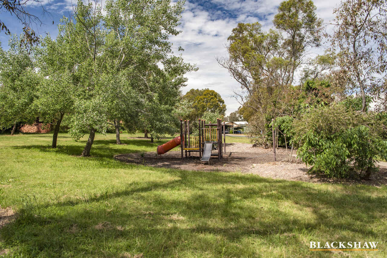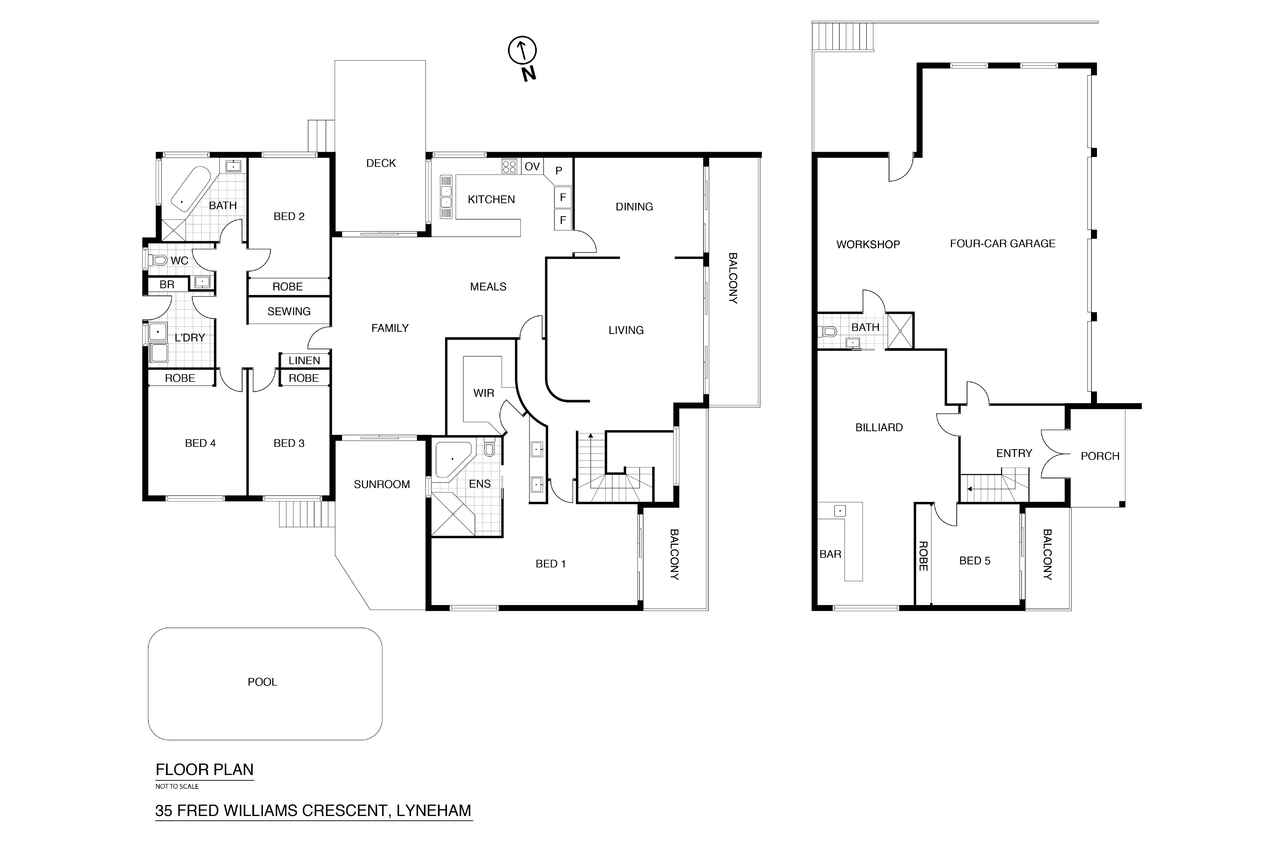Expansive, Grand Home in Sought After North Lyneham
Sold
Location
35 Fred Williams Crescent
Lyneham ACT 2602
Details
5
3
4
EER: 3.0
House
Auction Saturday, 11 Dec 10:00 AM On site
Land area: | 1170 sqm (approx) |
Building size: | 330 sqm (approx) |
This immaculately maintained, 330sqm 5-bedroom home in North Lyneham is the perfect place to raise a family, situated on a 1,170sqm block right across the road from a nature reserve and kids' playground. Grand entry through double doors into the foyer leading to the teenagers retreat or billiards room and bar downstairs adjoining a four-car garage and workshop. Kitchen, formal dining, and meals upstairs, 2 separate living areas, sunroom, master bedroom wing and pool, this home offers a multitude of spaces for the family to come together or retreat to their own private spaces.
Spacious, formal living area and dining located upstairs both with access to the balcony overlooking the park. Spacious kitchen with extra deep bench looking out to the garden through a sunny, corner window, plenty of storage, double fridge cavity and high servery bar right next to the casual meals area. Host garden parties in the landscaped backyard with deck looking out to a whimsical outdoor dining area lined with trimmed hedges and trees. Or simply enjoy the serenity with the smell of fresh flowers, circling butterflies and sounds of birds peacefully chirping amongst the gardens.
Snuggle up on a cold winter's day next to the wood fireplace in the family room or revel in the warmth of the sunroom and enjoy drinks with friends overlooking the sparkling blue solar-heated pool. Lush English Ivy covers the surrounding brick walls that provide shade from the afternoon sun and offers extra privacy when relaxing on the sun lounges.
The cleverly positioned master bedroom wing provides a private getaway for parents with oversized bedroom and sitting area plus adjoining balcony. Double vanity leading into the ensuite with oversized shower, spa bath and a walk-in robe to die for. Bedrooms 3 & 4 both have views to the pool and bedroom 4 with views to the garden, all with built-in robes and serviced by the main bathroom with vanity, bath, shower and separate powder room.
Located downstairs is a teenagers dream with a billiards room and bar, 5th bedroom, bathroom and access to the garage, pool and outdoor areas. Plenty of room for Dad's toys in the four-car garage with workshop and expansive under house storage. Additional driveway at the side of the house with access through to backyard.
Features:
• Large double doors at entry to foyer
• Floor to ceiling windows throughout
• Spacious kitchen with plenty of storage, high servery bar, extra deep bench and views out to the garden
• Double fridge cavity
• Frigidaire oven, Kleenmaid dishwasher
• Masport wood fireplace in family room
• Formal living, dining + casual meals
• Enclosed sunroom
• Master bedroom wing with sitting area overlooking gardens and pool, balcony, double vanity powder room leading to ensuite with spa, oversized shower plus toilet
• Expansive walk-in robe with designated shoe shelves, hanging space and storage
• Bed 2 with built in robe and views to garden
• Nursery/Bed 3 + Bed 4 overlooking pool with built-in robes
• Powered sewing/hobby cupboard
• Family sized laundry with access to backyard, built-in linen cupboard/extra storage
• Main bathroom with marble look tiles, bath, shower, vanity and separate powder room.
• Deck with stairs down to landscaped gardens, grassed area and outdoor dining
• Neatly trimmed trees and hedges, lilies, succulents, daisies and beautifully sprawling ivy
• Garden shed
• Sparkling blue solar-heated pool with inbuilt bench seating
• Sun lounging area
• Teenagers' retreat/billiards room plus bar downstairs
• Bed 5 with built-in robes
• Four-car garage
• Extensive under house storage
• Additional driveway and parking to side of the house
• Ducted gas heating + evaporative cooling
• Wall mounted heaters installed throughout
• Ducted vacuum
• Radio intercom in every room
Land: 1170sqm (approx.)
Living: 330sqm (approx.)
Garage: 96sqm (approx.)
UV: $727,000
Rates: $4,703 per annum (approx.)
Read MoreSpacious, formal living area and dining located upstairs both with access to the balcony overlooking the park. Spacious kitchen with extra deep bench looking out to the garden through a sunny, corner window, plenty of storage, double fridge cavity and high servery bar right next to the casual meals area. Host garden parties in the landscaped backyard with deck looking out to a whimsical outdoor dining area lined with trimmed hedges and trees. Or simply enjoy the serenity with the smell of fresh flowers, circling butterflies and sounds of birds peacefully chirping amongst the gardens.
Snuggle up on a cold winter's day next to the wood fireplace in the family room or revel in the warmth of the sunroom and enjoy drinks with friends overlooking the sparkling blue solar-heated pool. Lush English Ivy covers the surrounding brick walls that provide shade from the afternoon sun and offers extra privacy when relaxing on the sun lounges.
The cleverly positioned master bedroom wing provides a private getaway for parents with oversized bedroom and sitting area plus adjoining balcony. Double vanity leading into the ensuite with oversized shower, spa bath and a walk-in robe to die for. Bedrooms 3 & 4 both have views to the pool and bedroom 4 with views to the garden, all with built-in robes and serviced by the main bathroom with vanity, bath, shower and separate powder room.
Located downstairs is a teenagers dream with a billiards room and bar, 5th bedroom, bathroom and access to the garage, pool and outdoor areas. Plenty of room for Dad's toys in the four-car garage with workshop and expansive under house storage. Additional driveway at the side of the house with access through to backyard.
Features:
• Large double doors at entry to foyer
• Floor to ceiling windows throughout
• Spacious kitchen with plenty of storage, high servery bar, extra deep bench and views out to the garden
• Double fridge cavity
• Frigidaire oven, Kleenmaid dishwasher
• Masport wood fireplace in family room
• Formal living, dining + casual meals
• Enclosed sunroom
• Master bedroom wing with sitting area overlooking gardens and pool, balcony, double vanity powder room leading to ensuite with spa, oversized shower plus toilet
• Expansive walk-in robe with designated shoe shelves, hanging space and storage
• Bed 2 with built in robe and views to garden
• Nursery/Bed 3 + Bed 4 overlooking pool with built-in robes
• Powered sewing/hobby cupboard
• Family sized laundry with access to backyard, built-in linen cupboard/extra storage
• Main bathroom with marble look tiles, bath, shower, vanity and separate powder room.
• Deck with stairs down to landscaped gardens, grassed area and outdoor dining
• Neatly trimmed trees and hedges, lilies, succulents, daisies and beautifully sprawling ivy
• Garden shed
• Sparkling blue solar-heated pool with inbuilt bench seating
• Sun lounging area
• Teenagers' retreat/billiards room plus bar downstairs
• Bed 5 with built-in robes
• Four-car garage
• Extensive under house storage
• Additional driveway and parking to side of the house
• Ducted gas heating + evaporative cooling
• Wall mounted heaters installed throughout
• Ducted vacuum
• Radio intercom in every room
Land: 1170sqm (approx.)
Living: 330sqm (approx.)
Garage: 96sqm (approx.)
UV: $727,000
Rates: $4,703 per annum (approx.)
Inspect
Contact agent
Listing agents
This immaculately maintained, 330sqm 5-bedroom home in North Lyneham is the perfect place to raise a family, situated on a 1,170sqm block right across the road from a nature reserve and kids' playground. Grand entry through double doors into the foyer leading to the teenagers retreat or billiards room and bar downstairs adjoining a four-car garage and workshop. Kitchen, formal dining, and meals upstairs, 2 separate living areas, sunroom, master bedroom wing and pool, this home offers a multitude of spaces for the family to come together or retreat to their own private spaces.
Spacious, formal living area and dining located upstairs both with access to the balcony overlooking the park. Spacious kitchen with extra deep bench looking out to the garden through a sunny, corner window, plenty of storage, double fridge cavity and high servery bar right next to the casual meals area. Host garden parties in the landscaped backyard with deck looking out to a whimsical outdoor dining area lined with trimmed hedges and trees. Or simply enjoy the serenity with the smell of fresh flowers, circling butterflies and sounds of birds peacefully chirping amongst the gardens.
Snuggle up on a cold winter's day next to the wood fireplace in the family room or revel in the warmth of the sunroom and enjoy drinks with friends overlooking the sparkling blue solar-heated pool. Lush English Ivy covers the surrounding brick walls that provide shade from the afternoon sun and offers extra privacy when relaxing on the sun lounges.
The cleverly positioned master bedroom wing provides a private getaway for parents with oversized bedroom and sitting area plus adjoining balcony. Double vanity leading into the ensuite with oversized shower, spa bath and a walk-in robe to die for. Bedrooms 3 & 4 both have views to the pool and bedroom 4 with views to the garden, all with built-in robes and serviced by the main bathroom with vanity, bath, shower and separate powder room.
Located downstairs is a teenagers dream with a billiards room and bar, 5th bedroom, bathroom and access to the garage, pool and outdoor areas. Plenty of room for Dad's toys in the four-car garage with workshop and expansive under house storage. Additional driveway at the side of the house with access through to backyard.
Features:
• Large double doors at entry to foyer
• Floor to ceiling windows throughout
• Spacious kitchen with plenty of storage, high servery bar, extra deep bench and views out to the garden
• Double fridge cavity
• Frigidaire oven, Kleenmaid dishwasher
• Masport wood fireplace in family room
• Formal living, dining + casual meals
• Enclosed sunroom
• Master bedroom wing with sitting area overlooking gardens and pool, balcony, double vanity powder room leading to ensuite with spa, oversized shower plus toilet
• Expansive walk-in robe with designated shoe shelves, hanging space and storage
• Bed 2 with built in robe and views to garden
• Nursery/Bed 3 + Bed 4 overlooking pool with built-in robes
• Powered sewing/hobby cupboard
• Family sized laundry with access to backyard, built-in linen cupboard/extra storage
• Main bathroom with marble look tiles, bath, shower, vanity and separate powder room.
• Deck with stairs down to landscaped gardens, grassed area and outdoor dining
• Neatly trimmed trees and hedges, lilies, succulents, daisies and beautifully sprawling ivy
• Garden shed
• Sparkling blue solar-heated pool with inbuilt bench seating
• Sun lounging area
• Teenagers' retreat/billiards room plus bar downstairs
• Bed 5 with built-in robes
• Four-car garage
• Extensive under house storage
• Additional driveway and parking to side of the house
• Ducted gas heating + evaporative cooling
• Wall mounted heaters installed throughout
• Ducted vacuum
• Radio intercom in every room
Land: 1170sqm (approx.)
Living: 330sqm (approx.)
Garage: 96sqm (approx.)
UV: $727,000
Rates: $4,703 per annum (approx.)
Read MoreSpacious, formal living area and dining located upstairs both with access to the balcony overlooking the park. Spacious kitchen with extra deep bench looking out to the garden through a sunny, corner window, plenty of storage, double fridge cavity and high servery bar right next to the casual meals area. Host garden parties in the landscaped backyard with deck looking out to a whimsical outdoor dining area lined with trimmed hedges and trees. Or simply enjoy the serenity with the smell of fresh flowers, circling butterflies and sounds of birds peacefully chirping amongst the gardens.
Snuggle up on a cold winter's day next to the wood fireplace in the family room or revel in the warmth of the sunroom and enjoy drinks with friends overlooking the sparkling blue solar-heated pool. Lush English Ivy covers the surrounding brick walls that provide shade from the afternoon sun and offers extra privacy when relaxing on the sun lounges.
The cleverly positioned master bedroom wing provides a private getaway for parents with oversized bedroom and sitting area plus adjoining balcony. Double vanity leading into the ensuite with oversized shower, spa bath and a walk-in robe to die for. Bedrooms 3 & 4 both have views to the pool and bedroom 4 with views to the garden, all with built-in robes and serviced by the main bathroom with vanity, bath, shower and separate powder room.
Located downstairs is a teenagers dream with a billiards room and bar, 5th bedroom, bathroom and access to the garage, pool and outdoor areas. Plenty of room for Dad's toys in the four-car garage with workshop and expansive under house storage. Additional driveway at the side of the house with access through to backyard.
Features:
• Large double doors at entry to foyer
• Floor to ceiling windows throughout
• Spacious kitchen with plenty of storage, high servery bar, extra deep bench and views out to the garden
• Double fridge cavity
• Frigidaire oven, Kleenmaid dishwasher
• Masport wood fireplace in family room
• Formal living, dining + casual meals
• Enclosed sunroom
• Master bedroom wing with sitting area overlooking gardens and pool, balcony, double vanity powder room leading to ensuite with spa, oversized shower plus toilet
• Expansive walk-in robe with designated shoe shelves, hanging space and storage
• Bed 2 with built in robe and views to garden
• Nursery/Bed 3 + Bed 4 overlooking pool with built-in robes
• Powered sewing/hobby cupboard
• Family sized laundry with access to backyard, built-in linen cupboard/extra storage
• Main bathroom with marble look tiles, bath, shower, vanity and separate powder room.
• Deck with stairs down to landscaped gardens, grassed area and outdoor dining
• Neatly trimmed trees and hedges, lilies, succulents, daisies and beautifully sprawling ivy
• Garden shed
• Sparkling blue solar-heated pool with inbuilt bench seating
• Sun lounging area
• Teenagers' retreat/billiards room plus bar downstairs
• Bed 5 with built-in robes
• Four-car garage
• Extensive under house storage
• Additional driveway and parking to side of the house
• Ducted gas heating + evaporative cooling
• Wall mounted heaters installed throughout
• Ducted vacuum
• Radio intercom in every room
Land: 1170sqm (approx.)
Living: 330sqm (approx.)
Garage: 96sqm (approx.)
UV: $727,000
Rates: $4,703 per annum (approx.)
Location
35 Fred Williams Crescent
Lyneham ACT 2602
Details
5
3
4
EER: 3.0
House
Auction Saturday, 11 Dec 10:00 AM On site
Land area: | 1170 sqm (approx) |
Building size: | 330 sqm (approx) |
This immaculately maintained, 330sqm 5-bedroom home in North Lyneham is the perfect place to raise a family, situated on a 1,170sqm block right across the road from a nature reserve and kids' playground. Grand entry through double doors into the foyer leading to the teenagers retreat or billiards room and bar downstairs adjoining a four-car garage and workshop. Kitchen, formal dining, and meals upstairs, 2 separate living areas, sunroom, master bedroom wing and pool, this home offers a multitude of spaces for the family to come together or retreat to their own private spaces.
Spacious, formal living area and dining located upstairs both with access to the balcony overlooking the park. Spacious kitchen with extra deep bench looking out to the garden through a sunny, corner window, plenty of storage, double fridge cavity and high servery bar right next to the casual meals area. Host garden parties in the landscaped backyard with deck looking out to a whimsical outdoor dining area lined with trimmed hedges and trees. Or simply enjoy the serenity with the smell of fresh flowers, circling butterflies and sounds of birds peacefully chirping amongst the gardens.
Snuggle up on a cold winter's day next to the wood fireplace in the family room or revel in the warmth of the sunroom and enjoy drinks with friends overlooking the sparkling blue solar-heated pool. Lush English Ivy covers the surrounding brick walls that provide shade from the afternoon sun and offers extra privacy when relaxing on the sun lounges.
The cleverly positioned master bedroom wing provides a private getaway for parents with oversized bedroom and sitting area plus adjoining balcony. Double vanity leading into the ensuite with oversized shower, spa bath and a walk-in robe to die for. Bedrooms 3 & 4 both have views to the pool and bedroom 4 with views to the garden, all with built-in robes and serviced by the main bathroom with vanity, bath, shower and separate powder room.
Located downstairs is a teenagers dream with a billiards room and bar, 5th bedroom, bathroom and access to the garage, pool and outdoor areas. Plenty of room for Dad's toys in the four-car garage with workshop and expansive under house storage. Additional driveway at the side of the house with access through to backyard.
Features:
• Large double doors at entry to foyer
• Floor to ceiling windows throughout
• Spacious kitchen with plenty of storage, high servery bar, extra deep bench and views out to the garden
• Double fridge cavity
• Frigidaire oven, Kleenmaid dishwasher
• Masport wood fireplace in family room
• Formal living, dining + casual meals
• Enclosed sunroom
• Master bedroom wing with sitting area overlooking gardens and pool, balcony, double vanity powder room leading to ensuite with spa, oversized shower plus toilet
• Expansive walk-in robe with designated shoe shelves, hanging space and storage
• Bed 2 with built in robe and views to garden
• Nursery/Bed 3 + Bed 4 overlooking pool with built-in robes
• Powered sewing/hobby cupboard
• Family sized laundry with access to backyard, built-in linen cupboard/extra storage
• Main bathroom with marble look tiles, bath, shower, vanity and separate powder room.
• Deck with stairs down to landscaped gardens, grassed area and outdoor dining
• Neatly trimmed trees and hedges, lilies, succulents, daisies and beautifully sprawling ivy
• Garden shed
• Sparkling blue solar-heated pool with inbuilt bench seating
• Sun lounging area
• Teenagers' retreat/billiards room plus bar downstairs
• Bed 5 with built-in robes
• Four-car garage
• Extensive under house storage
• Additional driveway and parking to side of the house
• Ducted gas heating + evaporative cooling
• Wall mounted heaters installed throughout
• Ducted vacuum
• Radio intercom in every room
Land: 1170sqm (approx.)
Living: 330sqm (approx.)
Garage: 96sqm (approx.)
UV: $727,000
Rates: $4,703 per annum (approx.)
Read MoreSpacious, formal living area and dining located upstairs both with access to the balcony overlooking the park. Spacious kitchen with extra deep bench looking out to the garden through a sunny, corner window, plenty of storage, double fridge cavity and high servery bar right next to the casual meals area. Host garden parties in the landscaped backyard with deck looking out to a whimsical outdoor dining area lined with trimmed hedges and trees. Or simply enjoy the serenity with the smell of fresh flowers, circling butterflies and sounds of birds peacefully chirping amongst the gardens.
Snuggle up on a cold winter's day next to the wood fireplace in the family room or revel in the warmth of the sunroom and enjoy drinks with friends overlooking the sparkling blue solar-heated pool. Lush English Ivy covers the surrounding brick walls that provide shade from the afternoon sun and offers extra privacy when relaxing on the sun lounges.
The cleverly positioned master bedroom wing provides a private getaway for parents with oversized bedroom and sitting area plus adjoining balcony. Double vanity leading into the ensuite with oversized shower, spa bath and a walk-in robe to die for. Bedrooms 3 & 4 both have views to the pool and bedroom 4 with views to the garden, all with built-in robes and serviced by the main bathroom with vanity, bath, shower and separate powder room.
Located downstairs is a teenagers dream with a billiards room and bar, 5th bedroom, bathroom and access to the garage, pool and outdoor areas. Plenty of room for Dad's toys in the four-car garage with workshop and expansive under house storage. Additional driveway at the side of the house with access through to backyard.
Features:
• Large double doors at entry to foyer
• Floor to ceiling windows throughout
• Spacious kitchen with plenty of storage, high servery bar, extra deep bench and views out to the garden
• Double fridge cavity
• Frigidaire oven, Kleenmaid dishwasher
• Masport wood fireplace in family room
• Formal living, dining + casual meals
• Enclosed sunroom
• Master bedroom wing with sitting area overlooking gardens and pool, balcony, double vanity powder room leading to ensuite with spa, oversized shower plus toilet
• Expansive walk-in robe with designated shoe shelves, hanging space and storage
• Bed 2 with built in robe and views to garden
• Nursery/Bed 3 + Bed 4 overlooking pool with built-in robes
• Powered sewing/hobby cupboard
• Family sized laundry with access to backyard, built-in linen cupboard/extra storage
• Main bathroom with marble look tiles, bath, shower, vanity and separate powder room.
• Deck with stairs down to landscaped gardens, grassed area and outdoor dining
• Neatly trimmed trees and hedges, lilies, succulents, daisies and beautifully sprawling ivy
• Garden shed
• Sparkling blue solar-heated pool with inbuilt bench seating
• Sun lounging area
• Teenagers' retreat/billiards room plus bar downstairs
• Bed 5 with built-in robes
• Four-car garage
• Extensive under house storage
• Additional driveway and parking to side of the house
• Ducted gas heating + evaporative cooling
• Wall mounted heaters installed throughout
• Ducted vacuum
• Radio intercom in every room
Land: 1170sqm (approx.)
Living: 330sqm (approx.)
Garage: 96sqm (approx.)
UV: $727,000
Rates: $4,703 per annum (approx.)
Inspect
Contact agent


