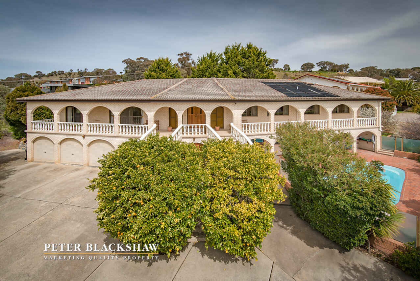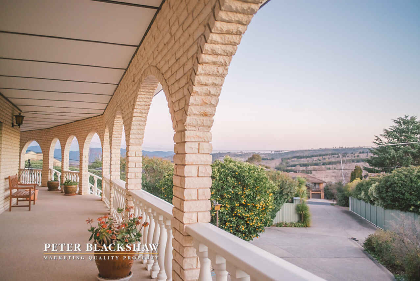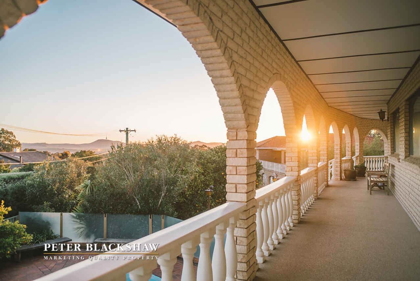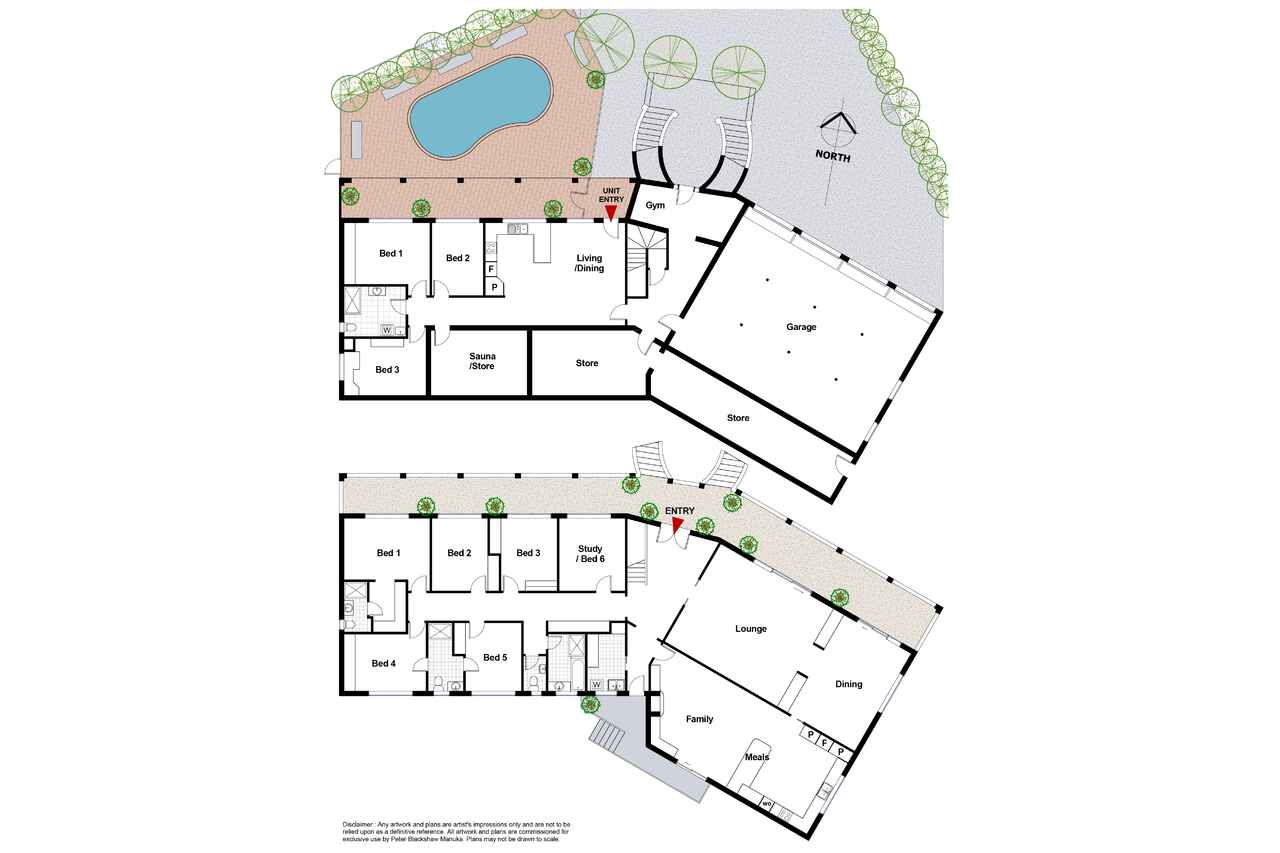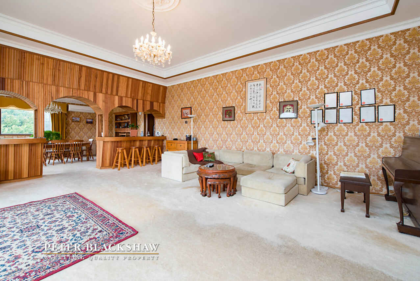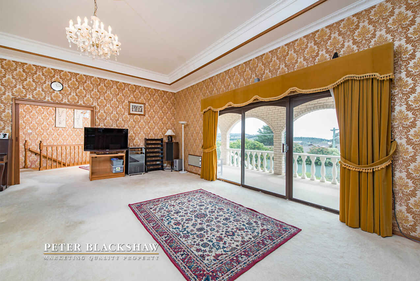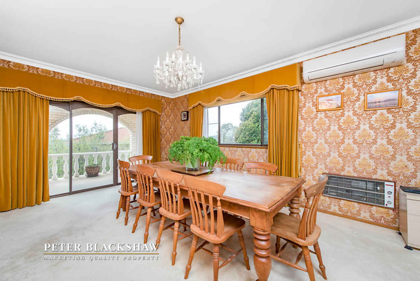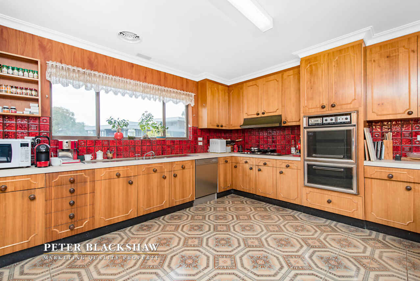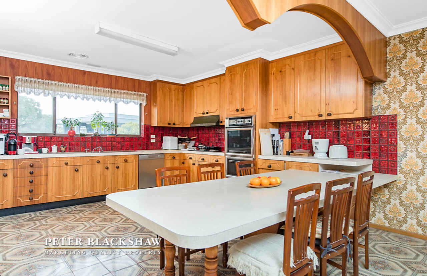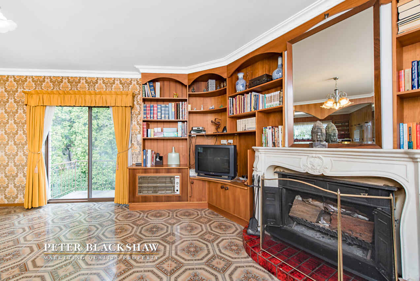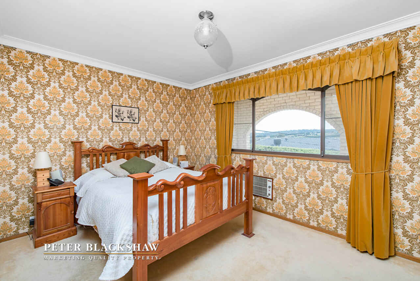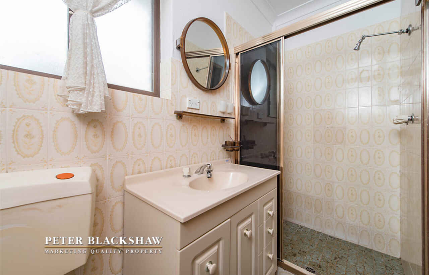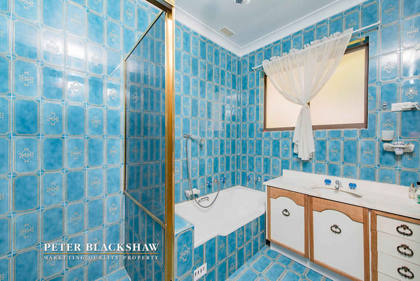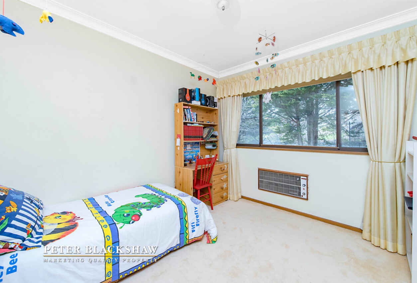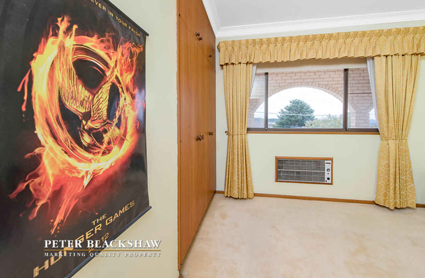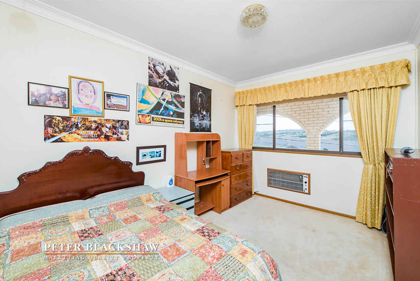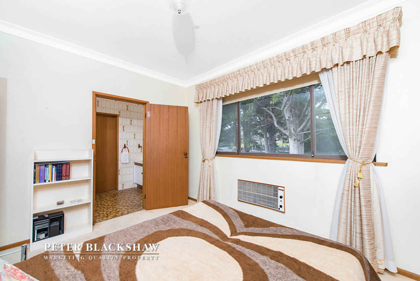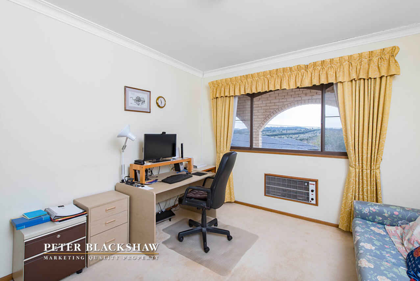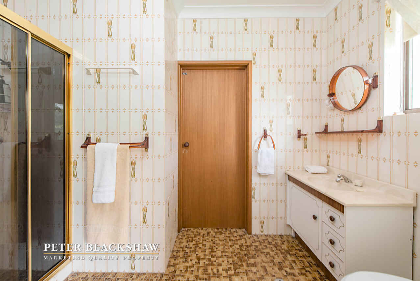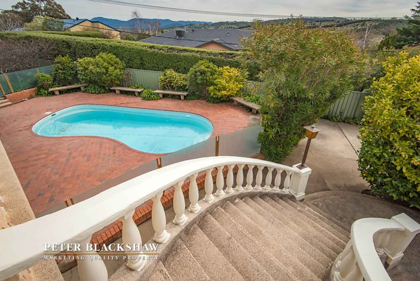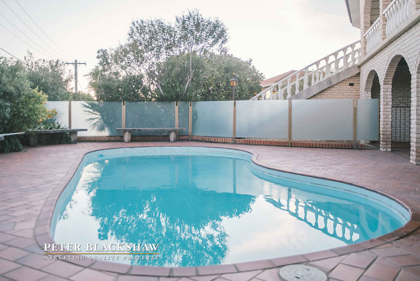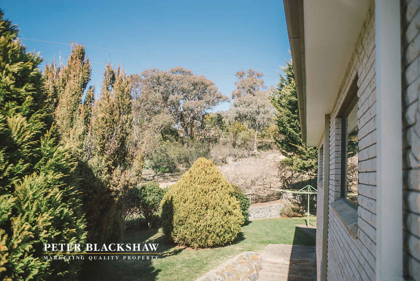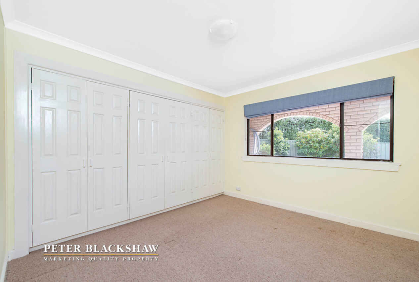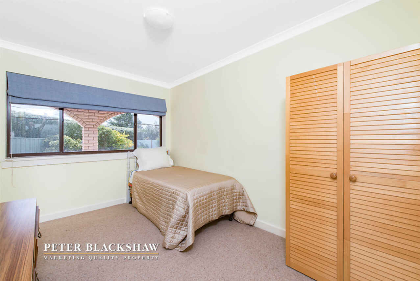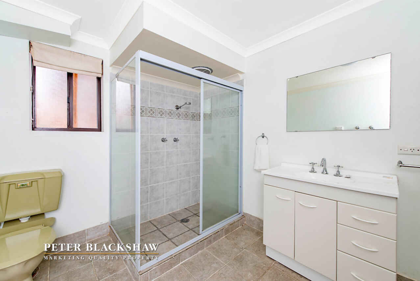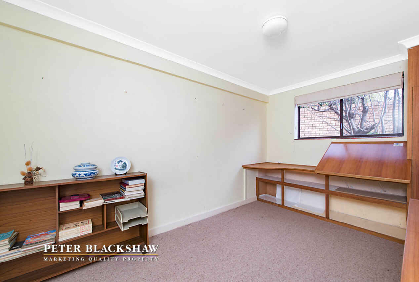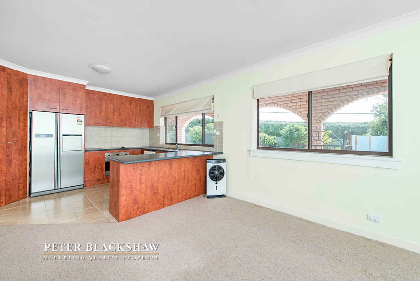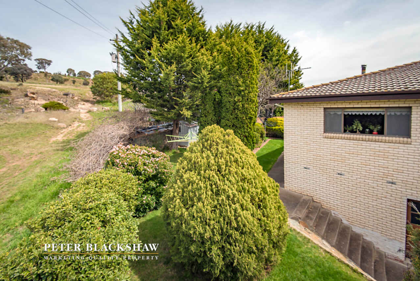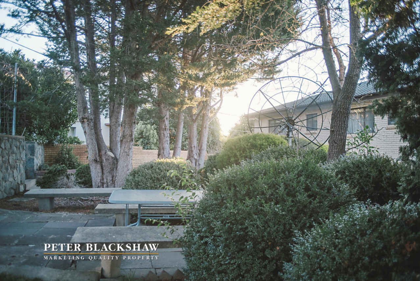Your castle to covet in Chapman
Sold
Location
35 Percy Crescent
Chapman ACT 2611
Details
9
4
4
EER: 1.5
House
$1,230,000
Rates: | $2,981.00 annually |
Land area: | 1656 sqm (approx) |
Elevated with splendid views and siding Cooleman Ridge Reserve, a full length terrace so wide you could waltz along, grand spaces to entertain and enough rooms to comfortably house two families. What a home!
Overlooking a secure and private pool, and surrounded by wonderful garden rooms, you could really feel like the lord of the manor.
Sweeping up the double curved stairway to the grand main entrance on the upper level you will find:
- Huge formal lounge and dining room
- Ultra large kitchen with built in dining bench/table
- Family room with ornate fireplace and built in shelves
- 5 large bedrooms plus large study:
- Main with ensuite and built in robes
- 2 bathrooms, one of which is two-ways
- 4 other bedrooms with built-ins and one with built in shelving and desk
- Full bedroom-size study
- Full size laundry with built in cupboard
- Reverse cycle air-conditioner
Lower floor:
- Fully self-contained flat with
- 2 separate entrances, one of which is large enough to use as a gym
- Living area with large modern kitchen
- 3 bedrooms, master bedroom has built in and the other has a work station
- Spacious would-be sauna/storage room
- Large storage area housing a diesel-fired boiler system ducted for the entire house
- Separate electricity meter installed
- Additional storage throughout the home
- Four car garage and lots of outdoor parking spaces
After 18 years as a family home, it is time for the current owners to downsize and your opportunity to move in immediately and perhaps personalise over time. You cannot over-capitalise on this exceedingly well built home that has been designed for posterity.
Hidden features which are yours to explore, discover and enjoy when in ownership:
- The fragrant osmanthus hedge at the rear
- Orange grove in front and a cherry tree at the side
- BBQ area - under mature Chinese pistachio shade tree
- Vegetable garden - currently dormant in winter
- Secure pool area - with feature concrete benches with a history!
- Satellite dish to receive free-to-air programs in the Asia-Pacific region
Upstairs Residence – 310m2
Ground floor unit (including garage) – 201m2
Total – 511m2
UV 2016-17: $519,000
Rates: $2981.00 per annum
For inspections outside of scheduled times, please call the agent, Nancie Lim.
Read MoreOverlooking a secure and private pool, and surrounded by wonderful garden rooms, you could really feel like the lord of the manor.
Sweeping up the double curved stairway to the grand main entrance on the upper level you will find:
- Huge formal lounge and dining room
- Ultra large kitchen with built in dining bench/table
- Family room with ornate fireplace and built in shelves
- 5 large bedrooms plus large study:
- Main with ensuite and built in robes
- 2 bathrooms, one of which is two-ways
- 4 other bedrooms with built-ins and one with built in shelving and desk
- Full bedroom-size study
- Full size laundry with built in cupboard
- Reverse cycle air-conditioner
Lower floor:
- Fully self-contained flat with
- 2 separate entrances, one of which is large enough to use as a gym
- Living area with large modern kitchen
- 3 bedrooms, master bedroom has built in and the other has a work station
- Spacious would-be sauna/storage room
- Large storage area housing a diesel-fired boiler system ducted for the entire house
- Separate electricity meter installed
- Additional storage throughout the home
- Four car garage and lots of outdoor parking spaces
After 18 years as a family home, it is time for the current owners to downsize and your opportunity to move in immediately and perhaps personalise over time. You cannot over-capitalise on this exceedingly well built home that has been designed for posterity.
Hidden features which are yours to explore, discover and enjoy when in ownership:
- The fragrant osmanthus hedge at the rear
- Orange grove in front and a cherry tree at the side
- BBQ area - under mature Chinese pistachio shade tree
- Vegetable garden - currently dormant in winter
- Secure pool area - with feature concrete benches with a history!
- Satellite dish to receive free-to-air programs in the Asia-Pacific region
Upstairs Residence – 310m2
Ground floor unit (including garage) – 201m2
Total – 511m2
UV 2016-17: $519,000
Rates: $2981.00 per annum
For inspections outside of scheduled times, please call the agent, Nancie Lim.
Inspect
Contact agent
Listing agent
Elevated with splendid views and siding Cooleman Ridge Reserve, a full length terrace so wide you could waltz along, grand spaces to entertain and enough rooms to comfortably house two families. What a home!
Overlooking a secure and private pool, and surrounded by wonderful garden rooms, you could really feel like the lord of the manor.
Sweeping up the double curved stairway to the grand main entrance on the upper level you will find:
- Huge formal lounge and dining room
- Ultra large kitchen with built in dining bench/table
- Family room with ornate fireplace and built in shelves
- 5 large bedrooms plus large study:
- Main with ensuite and built in robes
- 2 bathrooms, one of which is two-ways
- 4 other bedrooms with built-ins and one with built in shelving and desk
- Full bedroom-size study
- Full size laundry with built in cupboard
- Reverse cycle air-conditioner
Lower floor:
- Fully self-contained flat with
- 2 separate entrances, one of which is large enough to use as a gym
- Living area with large modern kitchen
- 3 bedrooms, master bedroom has built in and the other has a work station
- Spacious would-be sauna/storage room
- Large storage area housing a diesel-fired boiler system ducted for the entire house
- Separate electricity meter installed
- Additional storage throughout the home
- Four car garage and lots of outdoor parking spaces
After 18 years as a family home, it is time for the current owners to downsize and your opportunity to move in immediately and perhaps personalise over time. You cannot over-capitalise on this exceedingly well built home that has been designed for posterity.
Hidden features which are yours to explore, discover and enjoy when in ownership:
- The fragrant osmanthus hedge at the rear
- Orange grove in front and a cherry tree at the side
- BBQ area - under mature Chinese pistachio shade tree
- Vegetable garden - currently dormant in winter
- Secure pool area - with feature concrete benches with a history!
- Satellite dish to receive free-to-air programs in the Asia-Pacific region
Upstairs Residence – 310m2
Ground floor unit (including garage) – 201m2
Total – 511m2
UV 2016-17: $519,000
Rates: $2981.00 per annum
For inspections outside of scheduled times, please call the agent, Nancie Lim.
Read MoreOverlooking a secure and private pool, and surrounded by wonderful garden rooms, you could really feel like the lord of the manor.
Sweeping up the double curved stairway to the grand main entrance on the upper level you will find:
- Huge formal lounge and dining room
- Ultra large kitchen with built in dining bench/table
- Family room with ornate fireplace and built in shelves
- 5 large bedrooms plus large study:
- Main with ensuite and built in robes
- 2 bathrooms, one of which is two-ways
- 4 other bedrooms with built-ins and one with built in shelving and desk
- Full bedroom-size study
- Full size laundry with built in cupboard
- Reverse cycle air-conditioner
Lower floor:
- Fully self-contained flat with
- 2 separate entrances, one of which is large enough to use as a gym
- Living area with large modern kitchen
- 3 bedrooms, master bedroom has built in and the other has a work station
- Spacious would-be sauna/storage room
- Large storage area housing a diesel-fired boiler system ducted for the entire house
- Separate electricity meter installed
- Additional storage throughout the home
- Four car garage and lots of outdoor parking spaces
After 18 years as a family home, it is time for the current owners to downsize and your opportunity to move in immediately and perhaps personalise over time. You cannot over-capitalise on this exceedingly well built home that has been designed for posterity.
Hidden features which are yours to explore, discover and enjoy when in ownership:
- The fragrant osmanthus hedge at the rear
- Orange grove in front and a cherry tree at the side
- BBQ area - under mature Chinese pistachio shade tree
- Vegetable garden - currently dormant in winter
- Secure pool area - with feature concrete benches with a history!
- Satellite dish to receive free-to-air programs in the Asia-Pacific region
Upstairs Residence – 310m2
Ground floor unit (including garage) – 201m2
Total – 511m2
UV 2016-17: $519,000
Rates: $2981.00 per annum
For inspections outside of scheduled times, please call the agent, Nancie Lim.
Location
35 Percy Crescent
Chapman ACT 2611
Details
9
4
4
EER: 1.5
House
$1,230,000
Rates: | $2,981.00 annually |
Land area: | 1656 sqm (approx) |
Elevated with splendid views and siding Cooleman Ridge Reserve, a full length terrace so wide you could waltz along, grand spaces to entertain and enough rooms to comfortably house two families. What a home!
Overlooking a secure and private pool, and surrounded by wonderful garden rooms, you could really feel like the lord of the manor.
Sweeping up the double curved stairway to the grand main entrance on the upper level you will find:
- Huge formal lounge and dining room
- Ultra large kitchen with built in dining bench/table
- Family room with ornate fireplace and built in shelves
- 5 large bedrooms plus large study:
- Main with ensuite and built in robes
- 2 bathrooms, one of which is two-ways
- 4 other bedrooms with built-ins and one with built in shelving and desk
- Full bedroom-size study
- Full size laundry with built in cupboard
- Reverse cycle air-conditioner
Lower floor:
- Fully self-contained flat with
- 2 separate entrances, one of which is large enough to use as a gym
- Living area with large modern kitchen
- 3 bedrooms, master bedroom has built in and the other has a work station
- Spacious would-be sauna/storage room
- Large storage area housing a diesel-fired boiler system ducted for the entire house
- Separate electricity meter installed
- Additional storage throughout the home
- Four car garage and lots of outdoor parking spaces
After 18 years as a family home, it is time for the current owners to downsize and your opportunity to move in immediately and perhaps personalise over time. You cannot over-capitalise on this exceedingly well built home that has been designed for posterity.
Hidden features which are yours to explore, discover and enjoy when in ownership:
- The fragrant osmanthus hedge at the rear
- Orange grove in front and a cherry tree at the side
- BBQ area - under mature Chinese pistachio shade tree
- Vegetable garden - currently dormant in winter
- Secure pool area - with feature concrete benches with a history!
- Satellite dish to receive free-to-air programs in the Asia-Pacific region
Upstairs Residence – 310m2
Ground floor unit (including garage) – 201m2
Total – 511m2
UV 2016-17: $519,000
Rates: $2981.00 per annum
For inspections outside of scheduled times, please call the agent, Nancie Lim.
Read MoreOverlooking a secure and private pool, and surrounded by wonderful garden rooms, you could really feel like the lord of the manor.
Sweeping up the double curved stairway to the grand main entrance on the upper level you will find:
- Huge formal lounge and dining room
- Ultra large kitchen with built in dining bench/table
- Family room with ornate fireplace and built in shelves
- 5 large bedrooms plus large study:
- Main with ensuite and built in robes
- 2 bathrooms, one of which is two-ways
- 4 other bedrooms with built-ins and one with built in shelving and desk
- Full bedroom-size study
- Full size laundry with built in cupboard
- Reverse cycle air-conditioner
Lower floor:
- Fully self-contained flat with
- 2 separate entrances, one of which is large enough to use as a gym
- Living area with large modern kitchen
- 3 bedrooms, master bedroom has built in and the other has a work station
- Spacious would-be sauna/storage room
- Large storage area housing a diesel-fired boiler system ducted for the entire house
- Separate electricity meter installed
- Additional storage throughout the home
- Four car garage and lots of outdoor parking spaces
After 18 years as a family home, it is time for the current owners to downsize and your opportunity to move in immediately and perhaps personalise over time. You cannot over-capitalise on this exceedingly well built home that has been designed for posterity.
Hidden features which are yours to explore, discover and enjoy when in ownership:
- The fragrant osmanthus hedge at the rear
- Orange grove in front and a cherry tree at the side
- BBQ area - under mature Chinese pistachio shade tree
- Vegetable garden - currently dormant in winter
- Secure pool area - with feature concrete benches with a history!
- Satellite dish to receive free-to-air programs in the Asia-Pacific region
Upstairs Residence – 310m2
Ground floor unit (including garage) – 201m2
Total – 511m2
UV 2016-17: $519,000
Rates: $2981.00 per annum
For inspections outside of scheduled times, please call the agent, Nancie Lim.
Inspect
Contact agent


