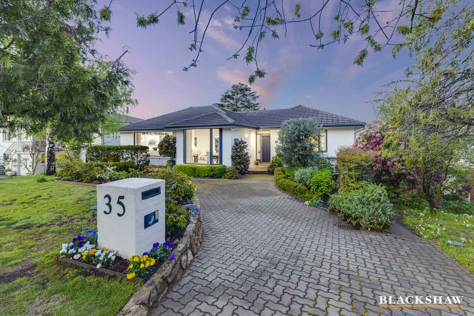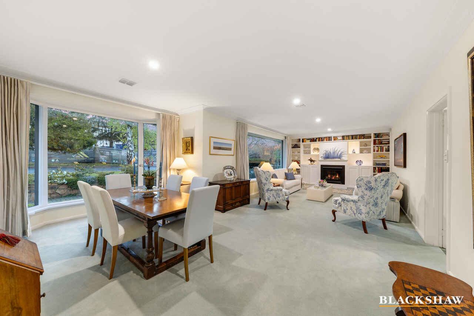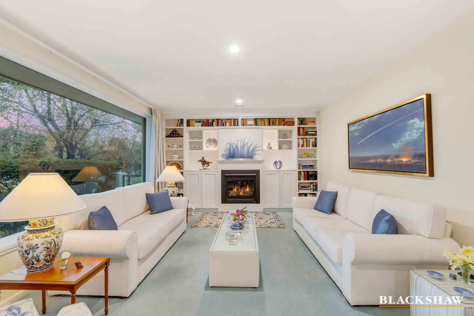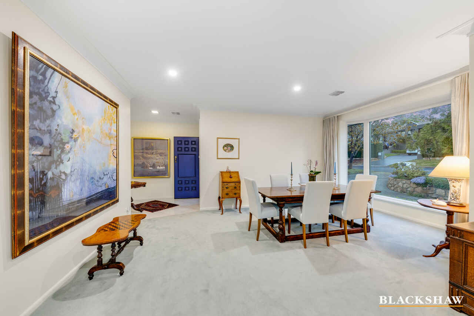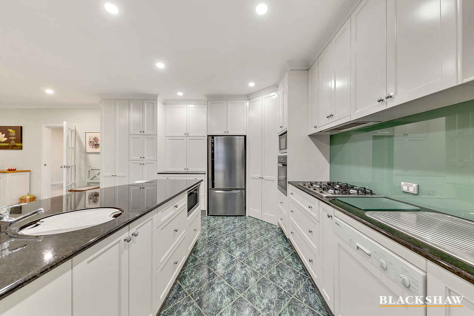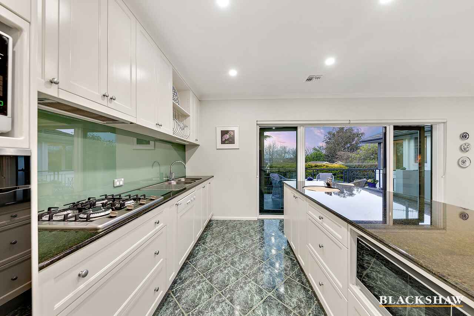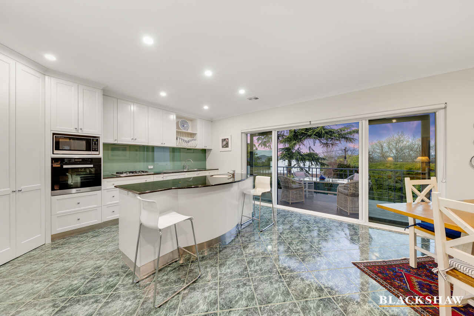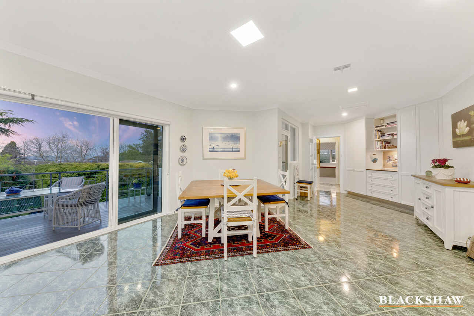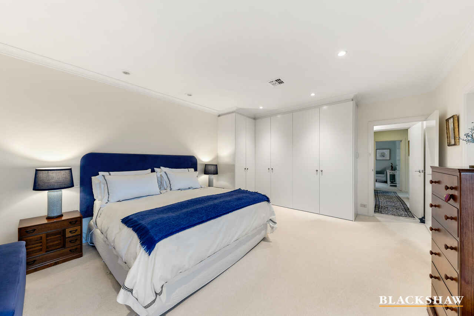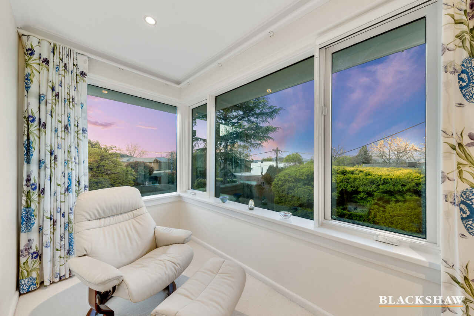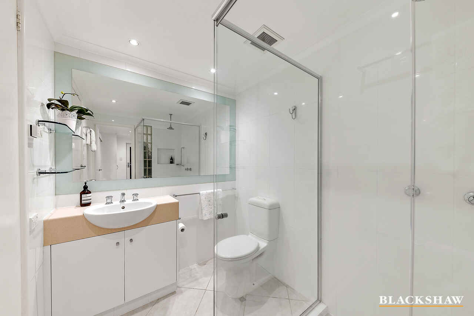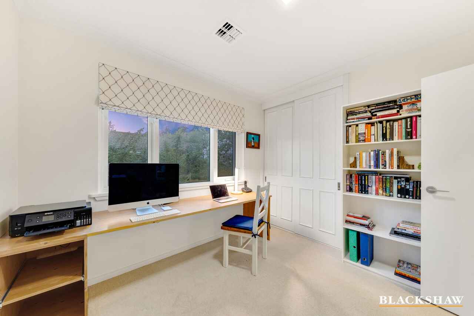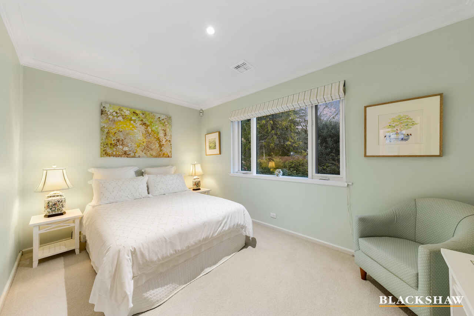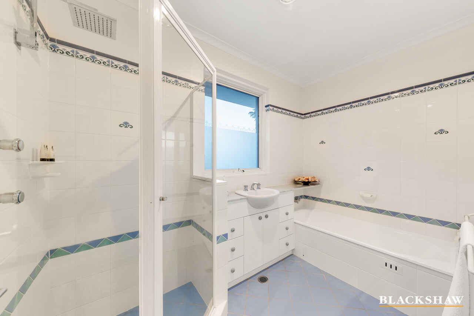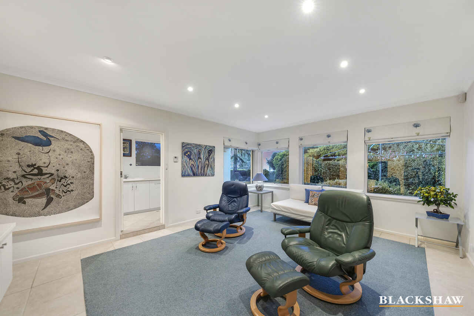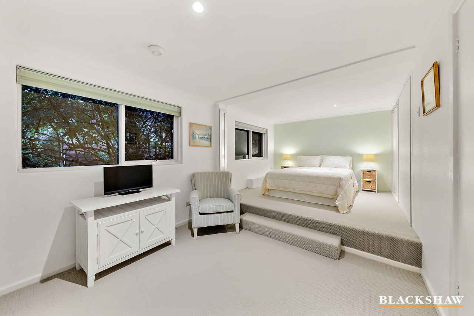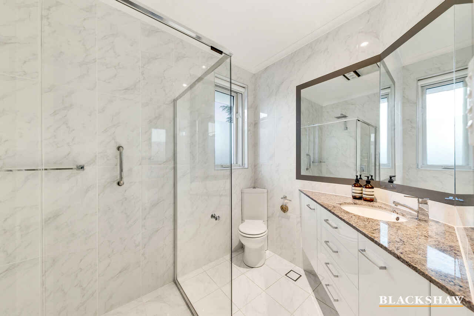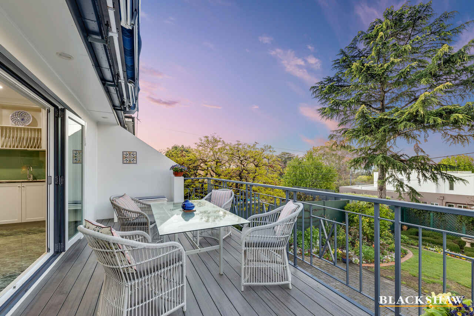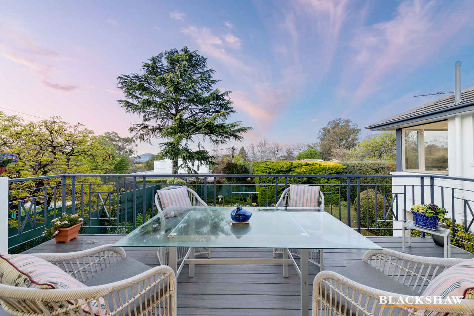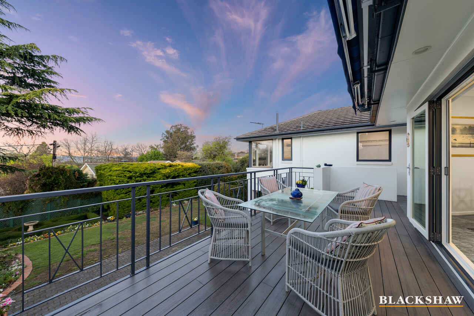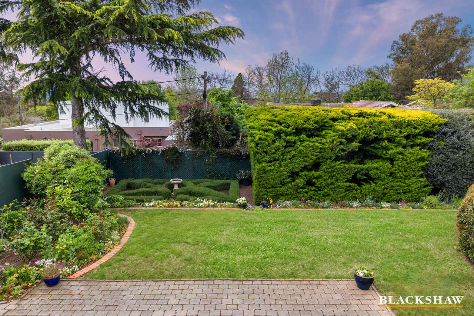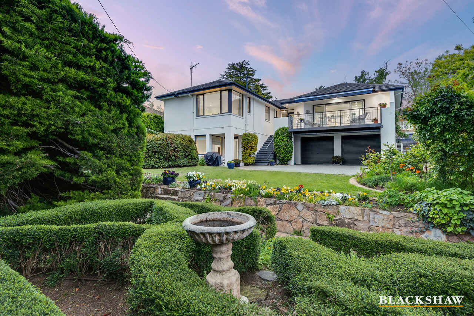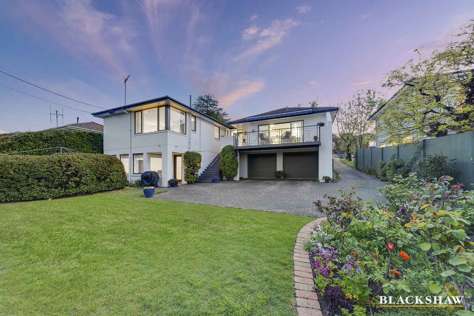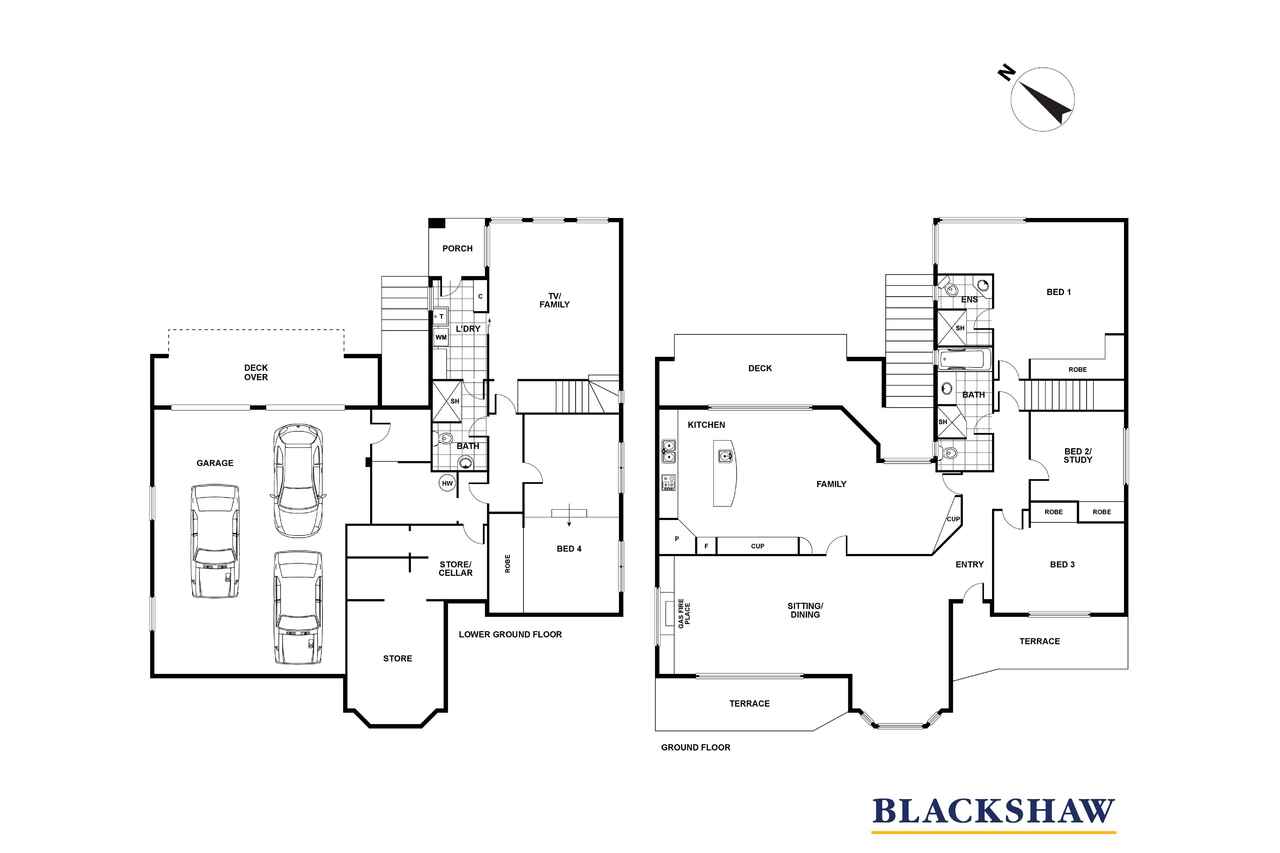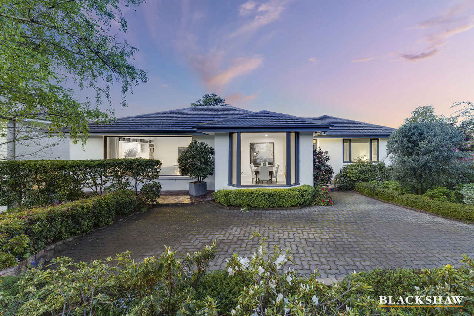Discreet style and elegance a stone's throw from top schools
Sold
Location
35 Roebuck Street
Red Hill ACT 2603
Details
4
3
3
EER: 3.0
House
Auction Saturday, 30 Oct 11:00 AM On site
Elegantly finished and with classic proportions this Red Hill home sits over two levels and boasts charming formal areas plus casual living spaces that capture the best of the northern sun.
A cobblestone driveway, beautifully manicured gardens and bay picture window in the home's front façade set the tone for what's found beyond the entry door and foyer.
To the left is an open-plan formal entertaining space where the bay window can be enjoyed to its full effect as you dine, while the sitting area's gas fireplace invites an easy transition to comfortable after-dinner conversations.
The casual living areas center on the beautifully appointed kitchen where enthusiastic cooks will appreciate Miele appliances, including a gas cooktop and pyrolytic oven, granite benchtops and plentiful storage.
The kitchen flows easily to a large family and meals area and out through double glass doors to an elevated timber modwood deck with retractable awning.
There are three large bedrooms on this level, including one that can be used as a home office or study. The master has a glorious dual aspect, built-in wardrobes and a bright ensuite.
On the lower level there is a large TV/Rumpus room and a huge fourth bedroom. The bedroom has a split-floor layout that allows for a lounge area plus a King/Queen-sized bed which can be located on a raised platform. A well-appointed bathroom services this bedroom and both the bedroom and adjacent family TV/Rumpus room have private access from the rear garden and garage. The laundry is also located on this level.
A triple garage with internal access, sits under the property and is entered from the driveway beside the house, preserving the integrity of the home's front façade and providing extra security.
Situated within walking distance of Canberra Grammar, Red Hill and St Bede's primary schools, and close to Narrabundah College, Manuka, Kingston and the Fyshwick Markets, this home puts a world of opportunity on your doorstep.
FEATURES
Substantial family home set over two levels.
Upper floor master bedroom with built-in wardrobes and bright contemporary ensuite bathroom
Upper floor bedrooms two and three, all with built-in wardrobes
Main bathroom with walk-in shower and separate bathtub
Huge family room and meals space with access to elevated modwood deck that can be covered by a retractable awning
Well-appointed kitchen with excellent storage and Miele appliances including gas cooktop and pyrolytic oven
Formal sitting and dining room with bay window and gas fireplace
Lower-level fourth bedroom with built-in wardrobe, raised bedding platform and space for a full lounge
Large lower-level TV/rumpus room
Lower-level bathroom with walk-in shower
Full laundry with external access
Cellar with large storage areas
Double-glazed picture windows on upper level
Reverse-cycle air-conditioning on upper level
Reverse-cycle air-conditioning to lower-level rumpus
Some under-carpet heating throughout
Large (400L) electric hot water system
Back-to-base security alarm
Triple garage with internal access
Automated irrigation system to front and rear gardens
Parterre with birdbath feature
Read MoreA cobblestone driveway, beautifully manicured gardens and bay picture window in the home's front façade set the tone for what's found beyond the entry door and foyer.
To the left is an open-plan formal entertaining space where the bay window can be enjoyed to its full effect as you dine, while the sitting area's gas fireplace invites an easy transition to comfortable after-dinner conversations.
The casual living areas center on the beautifully appointed kitchen where enthusiastic cooks will appreciate Miele appliances, including a gas cooktop and pyrolytic oven, granite benchtops and plentiful storage.
The kitchen flows easily to a large family and meals area and out through double glass doors to an elevated timber modwood deck with retractable awning.
There are three large bedrooms on this level, including one that can be used as a home office or study. The master has a glorious dual aspect, built-in wardrobes and a bright ensuite.
On the lower level there is a large TV/Rumpus room and a huge fourth bedroom. The bedroom has a split-floor layout that allows for a lounge area plus a King/Queen-sized bed which can be located on a raised platform. A well-appointed bathroom services this bedroom and both the bedroom and adjacent family TV/Rumpus room have private access from the rear garden and garage. The laundry is also located on this level.
A triple garage with internal access, sits under the property and is entered from the driveway beside the house, preserving the integrity of the home's front façade and providing extra security.
Situated within walking distance of Canberra Grammar, Red Hill and St Bede's primary schools, and close to Narrabundah College, Manuka, Kingston and the Fyshwick Markets, this home puts a world of opportunity on your doorstep.
FEATURES
Substantial family home set over two levels.
Upper floor master bedroom with built-in wardrobes and bright contemporary ensuite bathroom
Upper floor bedrooms two and three, all with built-in wardrobes
Main bathroom with walk-in shower and separate bathtub
Huge family room and meals space with access to elevated modwood deck that can be covered by a retractable awning
Well-appointed kitchen with excellent storage and Miele appliances including gas cooktop and pyrolytic oven
Formal sitting and dining room with bay window and gas fireplace
Lower-level fourth bedroom with built-in wardrobe, raised bedding platform and space for a full lounge
Large lower-level TV/rumpus room
Lower-level bathroom with walk-in shower
Full laundry with external access
Cellar with large storage areas
Double-glazed picture windows on upper level
Reverse-cycle air-conditioning on upper level
Reverse-cycle air-conditioning to lower-level rumpus
Some under-carpet heating throughout
Large (400L) electric hot water system
Back-to-base security alarm
Triple garage with internal access
Automated irrigation system to front and rear gardens
Parterre with birdbath feature
Inspect
Contact agent
Listing agent
Elegantly finished and with classic proportions this Red Hill home sits over two levels and boasts charming formal areas plus casual living spaces that capture the best of the northern sun.
A cobblestone driveway, beautifully manicured gardens and bay picture window in the home's front façade set the tone for what's found beyond the entry door and foyer.
To the left is an open-plan formal entertaining space where the bay window can be enjoyed to its full effect as you dine, while the sitting area's gas fireplace invites an easy transition to comfortable after-dinner conversations.
The casual living areas center on the beautifully appointed kitchen where enthusiastic cooks will appreciate Miele appliances, including a gas cooktop and pyrolytic oven, granite benchtops and plentiful storage.
The kitchen flows easily to a large family and meals area and out through double glass doors to an elevated timber modwood deck with retractable awning.
There are three large bedrooms on this level, including one that can be used as a home office or study. The master has a glorious dual aspect, built-in wardrobes and a bright ensuite.
On the lower level there is a large TV/Rumpus room and a huge fourth bedroom. The bedroom has a split-floor layout that allows for a lounge area plus a King/Queen-sized bed which can be located on a raised platform. A well-appointed bathroom services this bedroom and both the bedroom and adjacent family TV/Rumpus room have private access from the rear garden and garage. The laundry is also located on this level.
A triple garage with internal access, sits under the property and is entered from the driveway beside the house, preserving the integrity of the home's front façade and providing extra security.
Situated within walking distance of Canberra Grammar, Red Hill and St Bede's primary schools, and close to Narrabundah College, Manuka, Kingston and the Fyshwick Markets, this home puts a world of opportunity on your doorstep.
FEATURES
Substantial family home set over two levels.
Upper floor master bedroom with built-in wardrobes and bright contemporary ensuite bathroom
Upper floor bedrooms two and three, all with built-in wardrobes
Main bathroom with walk-in shower and separate bathtub
Huge family room and meals space with access to elevated modwood deck that can be covered by a retractable awning
Well-appointed kitchen with excellent storage and Miele appliances including gas cooktop and pyrolytic oven
Formal sitting and dining room with bay window and gas fireplace
Lower-level fourth bedroom with built-in wardrobe, raised bedding platform and space for a full lounge
Large lower-level TV/rumpus room
Lower-level bathroom with walk-in shower
Full laundry with external access
Cellar with large storage areas
Double-glazed picture windows on upper level
Reverse-cycle air-conditioning on upper level
Reverse-cycle air-conditioning to lower-level rumpus
Some under-carpet heating throughout
Large (400L) electric hot water system
Back-to-base security alarm
Triple garage with internal access
Automated irrigation system to front and rear gardens
Parterre with birdbath feature
Read MoreA cobblestone driveway, beautifully manicured gardens and bay picture window in the home's front façade set the tone for what's found beyond the entry door and foyer.
To the left is an open-plan formal entertaining space where the bay window can be enjoyed to its full effect as you dine, while the sitting area's gas fireplace invites an easy transition to comfortable after-dinner conversations.
The casual living areas center on the beautifully appointed kitchen where enthusiastic cooks will appreciate Miele appliances, including a gas cooktop and pyrolytic oven, granite benchtops and plentiful storage.
The kitchen flows easily to a large family and meals area and out through double glass doors to an elevated timber modwood deck with retractable awning.
There are three large bedrooms on this level, including one that can be used as a home office or study. The master has a glorious dual aspect, built-in wardrobes and a bright ensuite.
On the lower level there is a large TV/Rumpus room and a huge fourth bedroom. The bedroom has a split-floor layout that allows for a lounge area plus a King/Queen-sized bed which can be located on a raised platform. A well-appointed bathroom services this bedroom and both the bedroom and adjacent family TV/Rumpus room have private access from the rear garden and garage. The laundry is also located on this level.
A triple garage with internal access, sits under the property and is entered from the driveway beside the house, preserving the integrity of the home's front façade and providing extra security.
Situated within walking distance of Canberra Grammar, Red Hill and St Bede's primary schools, and close to Narrabundah College, Manuka, Kingston and the Fyshwick Markets, this home puts a world of opportunity on your doorstep.
FEATURES
Substantial family home set over two levels.
Upper floor master bedroom with built-in wardrobes and bright contemporary ensuite bathroom
Upper floor bedrooms two and three, all with built-in wardrobes
Main bathroom with walk-in shower and separate bathtub
Huge family room and meals space with access to elevated modwood deck that can be covered by a retractable awning
Well-appointed kitchen with excellent storage and Miele appliances including gas cooktop and pyrolytic oven
Formal sitting and dining room with bay window and gas fireplace
Lower-level fourth bedroom with built-in wardrobe, raised bedding platform and space for a full lounge
Large lower-level TV/rumpus room
Lower-level bathroom with walk-in shower
Full laundry with external access
Cellar with large storage areas
Double-glazed picture windows on upper level
Reverse-cycle air-conditioning on upper level
Reverse-cycle air-conditioning to lower-level rumpus
Some under-carpet heating throughout
Large (400L) electric hot water system
Back-to-base security alarm
Triple garage with internal access
Automated irrigation system to front and rear gardens
Parterre with birdbath feature
Location
35 Roebuck Street
Red Hill ACT 2603
Details
4
3
3
EER: 3.0
House
Auction Saturday, 30 Oct 11:00 AM On site
Elegantly finished and with classic proportions this Red Hill home sits over two levels and boasts charming formal areas plus casual living spaces that capture the best of the northern sun.
A cobblestone driveway, beautifully manicured gardens and bay picture window in the home's front façade set the tone for what's found beyond the entry door and foyer.
To the left is an open-plan formal entertaining space where the bay window can be enjoyed to its full effect as you dine, while the sitting area's gas fireplace invites an easy transition to comfortable after-dinner conversations.
The casual living areas center on the beautifully appointed kitchen where enthusiastic cooks will appreciate Miele appliances, including a gas cooktop and pyrolytic oven, granite benchtops and plentiful storage.
The kitchen flows easily to a large family and meals area and out through double glass doors to an elevated timber modwood deck with retractable awning.
There are three large bedrooms on this level, including one that can be used as a home office or study. The master has a glorious dual aspect, built-in wardrobes and a bright ensuite.
On the lower level there is a large TV/Rumpus room and a huge fourth bedroom. The bedroom has a split-floor layout that allows for a lounge area plus a King/Queen-sized bed which can be located on a raised platform. A well-appointed bathroom services this bedroom and both the bedroom and adjacent family TV/Rumpus room have private access from the rear garden and garage. The laundry is also located on this level.
A triple garage with internal access, sits under the property and is entered from the driveway beside the house, preserving the integrity of the home's front façade and providing extra security.
Situated within walking distance of Canberra Grammar, Red Hill and St Bede's primary schools, and close to Narrabundah College, Manuka, Kingston and the Fyshwick Markets, this home puts a world of opportunity on your doorstep.
FEATURES
Substantial family home set over two levels.
Upper floor master bedroom with built-in wardrobes and bright contemporary ensuite bathroom
Upper floor bedrooms two and three, all with built-in wardrobes
Main bathroom with walk-in shower and separate bathtub
Huge family room and meals space with access to elevated modwood deck that can be covered by a retractable awning
Well-appointed kitchen with excellent storage and Miele appliances including gas cooktop and pyrolytic oven
Formal sitting and dining room with bay window and gas fireplace
Lower-level fourth bedroom with built-in wardrobe, raised bedding platform and space for a full lounge
Large lower-level TV/rumpus room
Lower-level bathroom with walk-in shower
Full laundry with external access
Cellar with large storage areas
Double-glazed picture windows on upper level
Reverse-cycle air-conditioning on upper level
Reverse-cycle air-conditioning to lower-level rumpus
Some under-carpet heating throughout
Large (400L) electric hot water system
Back-to-base security alarm
Triple garage with internal access
Automated irrigation system to front and rear gardens
Parterre with birdbath feature
Read MoreA cobblestone driveway, beautifully manicured gardens and bay picture window in the home's front façade set the tone for what's found beyond the entry door and foyer.
To the left is an open-plan formal entertaining space where the bay window can be enjoyed to its full effect as you dine, while the sitting area's gas fireplace invites an easy transition to comfortable after-dinner conversations.
The casual living areas center on the beautifully appointed kitchen where enthusiastic cooks will appreciate Miele appliances, including a gas cooktop and pyrolytic oven, granite benchtops and plentiful storage.
The kitchen flows easily to a large family and meals area and out through double glass doors to an elevated timber modwood deck with retractable awning.
There are three large bedrooms on this level, including one that can be used as a home office or study. The master has a glorious dual aspect, built-in wardrobes and a bright ensuite.
On the lower level there is a large TV/Rumpus room and a huge fourth bedroom. The bedroom has a split-floor layout that allows for a lounge area plus a King/Queen-sized bed which can be located on a raised platform. A well-appointed bathroom services this bedroom and both the bedroom and adjacent family TV/Rumpus room have private access from the rear garden and garage. The laundry is also located on this level.
A triple garage with internal access, sits under the property and is entered from the driveway beside the house, preserving the integrity of the home's front façade and providing extra security.
Situated within walking distance of Canberra Grammar, Red Hill and St Bede's primary schools, and close to Narrabundah College, Manuka, Kingston and the Fyshwick Markets, this home puts a world of opportunity on your doorstep.
FEATURES
Substantial family home set over two levels.
Upper floor master bedroom with built-in wardrobes and bright contemporary ensuite bathroom
Upper floor bedrooms two and three, all with built-in wardrobes
Main bathroom with walk-in shower and separate bathtub
Huge family room and meals space with access to elevated modwood deck that can be covered by a retractable awning
Well-appointed kitchen with excellent storage and Miele appliances including gas cooktop and pyrolytic oven
Formal sitting and dining room with bay window and gas fireplace
Lower-level fourth bedroom with built-in wardrobe, raised bedding platform and space for a full lounge
Large lower-level TV/rumpus room
Lower-level bathroom with walk-in shower
Full laundry with external access
Cellar with large storage areas
Double-glazed picture windows on upper level
Reverse-cycle air-conditioning on upper level
Reverse-cycle air-conditioning to lower-level rumpus
Some under-carpet heating throughout
Large (400L) electric hot water system
Back-to-base security alarm
Triple garage with internal access
Automated irrigation system to front and rear gardens
Parterre with birdbath feature
Inspect
Contact agent


