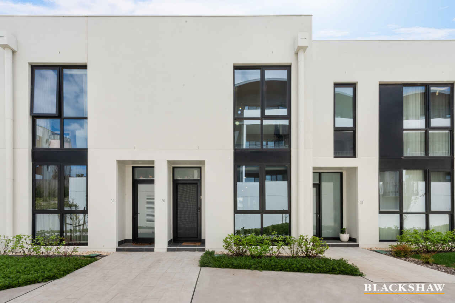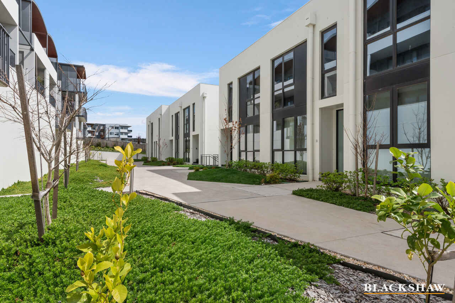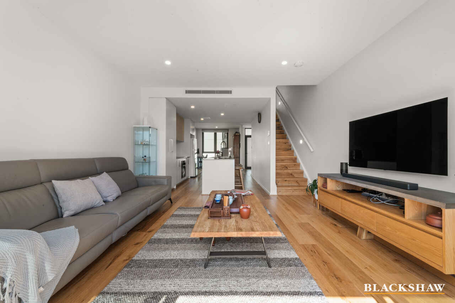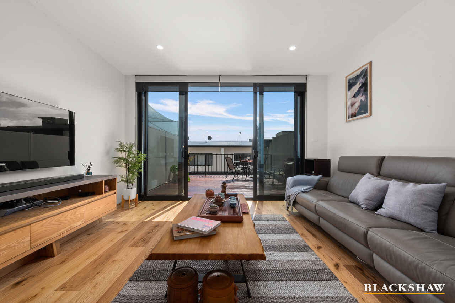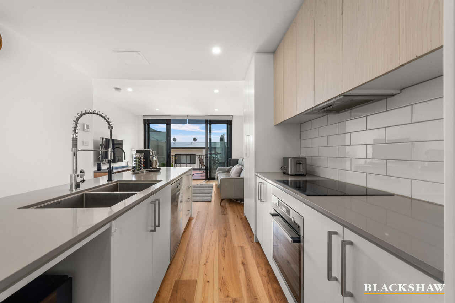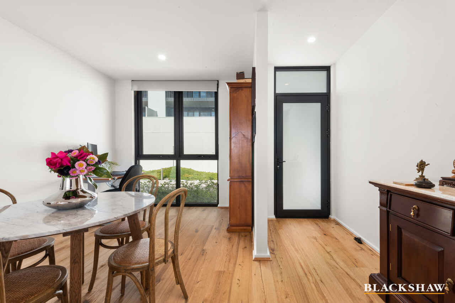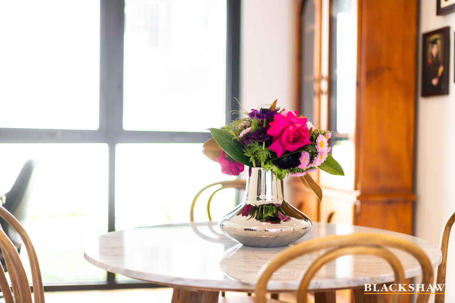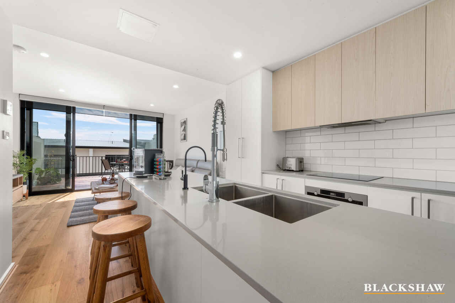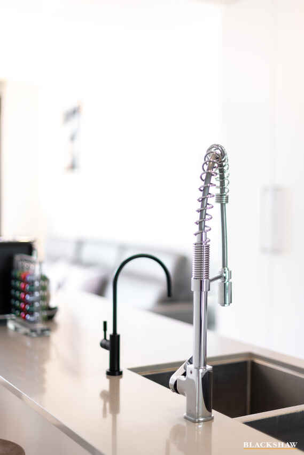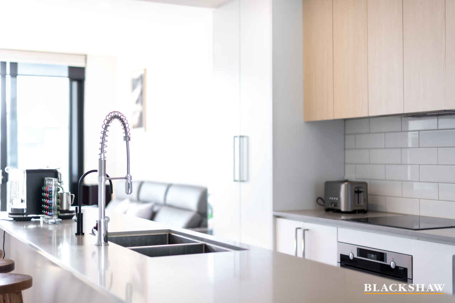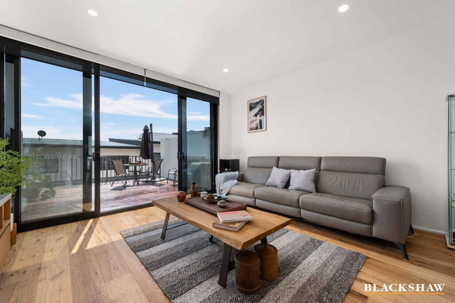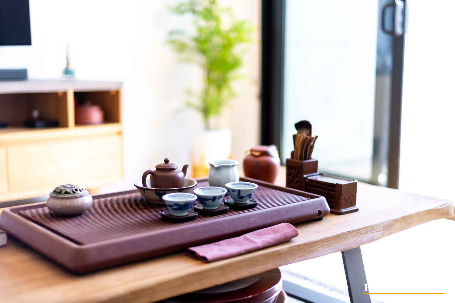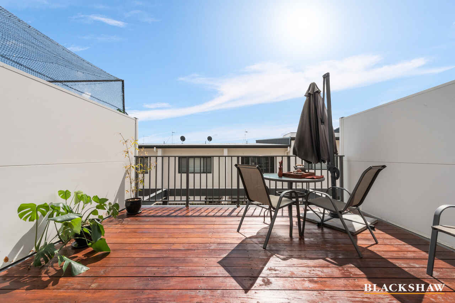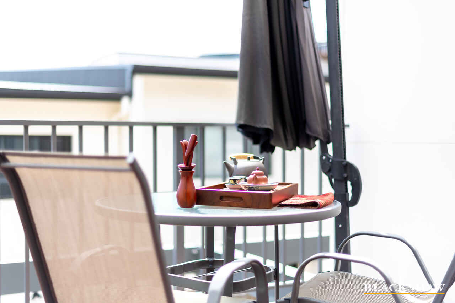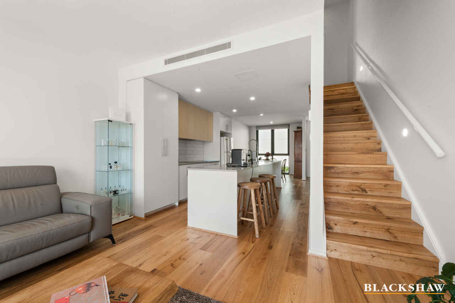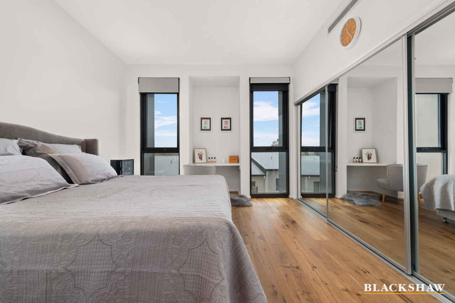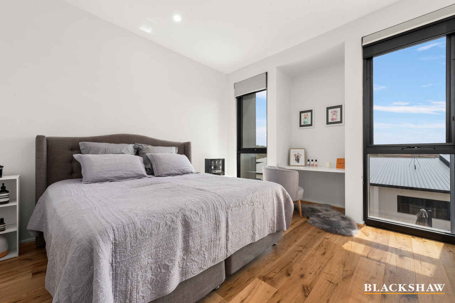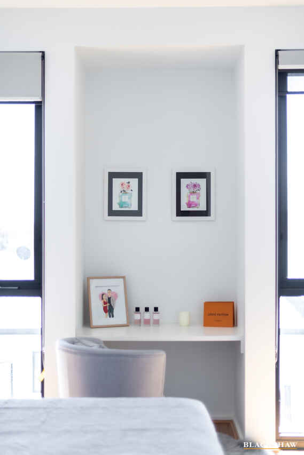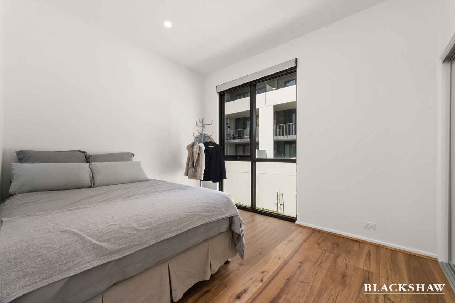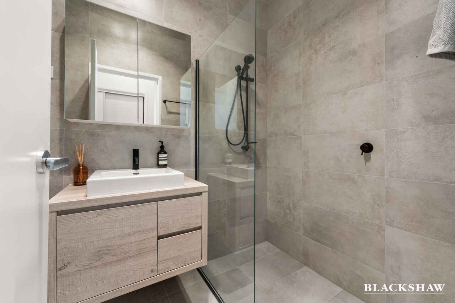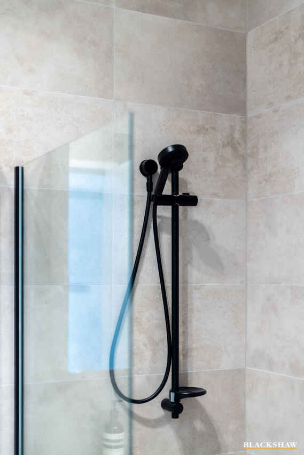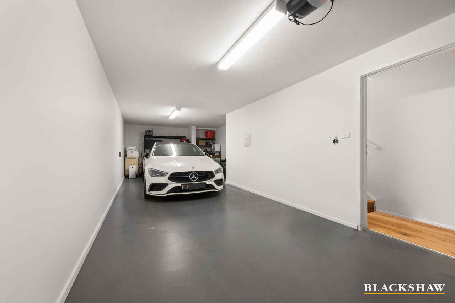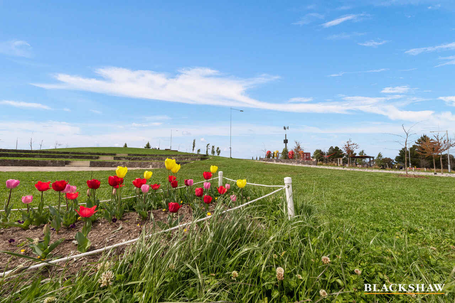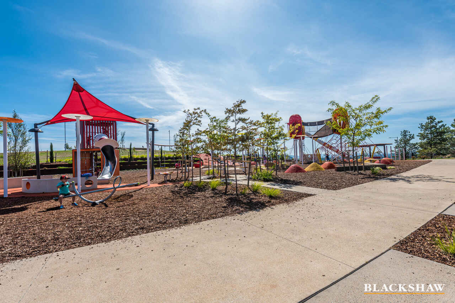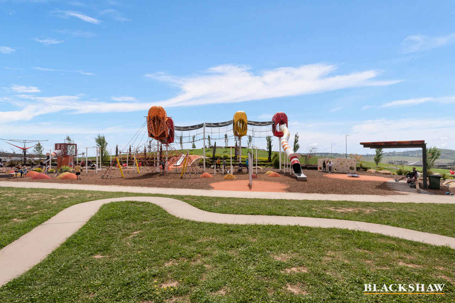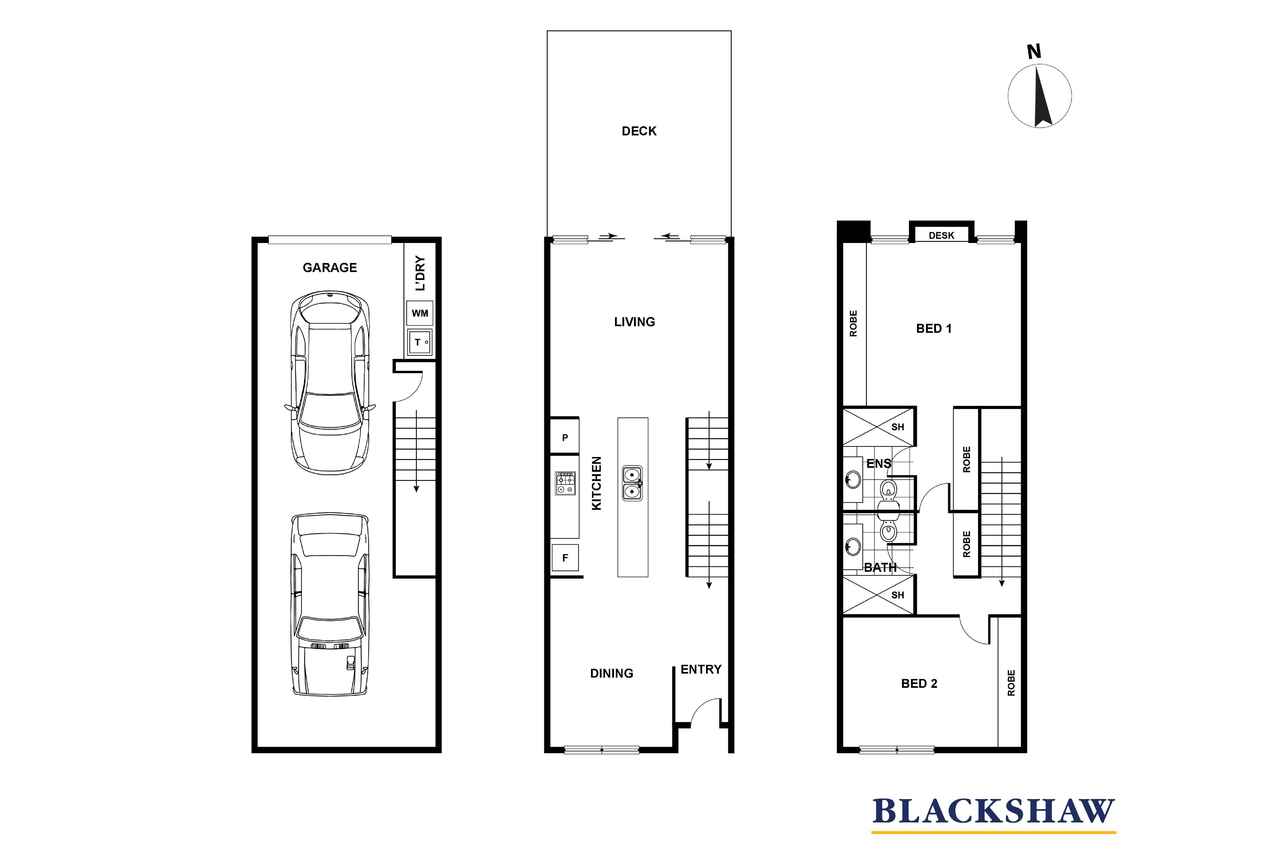Redefining remarkable and high-standard living in Canberra – 36...
Sold
Location
36/1 Skuta Place
Denman Prospect ACT 2611
Details
2
2
2
EER: 6.0
Unit
Auction Saturday, 23 Oct 02:30 PM On site
Land area: | 183.5 sqm (approx) |
Building size: | 183.5 sqm (approx) |
Calmly nestled in a private cul-de-sac, this north-facing modern tri-level townhouse exudes warmth, tranquillity and comfortable vibes you'll fall in love with.
Contemporary finish with quality appliances, intelligent fusion of cosy and subtle colours, premium upgrades of key features, and arguably set in the most convenient location in the suburb, this sweet home has everything that you could possibly ask for.
Standing in front of the entry of 36/1 Skuta Place, you are immediately greeted with a feeling of security from the owners' upgrades of the solid mesh security screen on the main entry as well as on the balcony door. Walking into the premises with your feet stepping on the engineered timber floor will instantly create a sense of luxury as well as tension relief.
Open plan living of the ground level with 2.65m height ceilings contribute to a sense of spaciousness. Neat and stylish kitchen with modern and quality AEG appliances will inspire your culinary potential. Floor to ceiling double-glazed aluminium framed glass doors connect the living room to the sun-bathed balcony – enhancing the sense of light and space. The generous and welcoming entertaining deck will exercise your imagination.
Continue upstairs to the spacious north facing master bedroom with plenty of built-in wardrobes, 3-meter-high double-glazed aluminium framed windows, modern ensuite with CAROMA Lian matt black taps, rails and shower rose. You will feel the sense of entering a relaxation sanctuary.
Views of natural greens and mountains, paints of sky, colours of sunrise and romance of sunset are all gifted by the floor to ceiling bedroom windows entering the room. Guest bedrooms share the same level of the quality and practical finishes as the main bedroom which would make guests easily feel at home. Concealed air-conditionings with individual remote controls nicely adjust temperature to your needs.
Accompanied by the cosy stair lightings will lead you to the oversized tandem double-garage (approx. 55m2) downstairs with multi-functional laundry stations. There is a hidden storage room underneath the stairs which provides you with alternative and extra room for storage.
Denman Village Shops with Morning Dew Café, IGA, Club Lime, Domino's Pizza, Capital Chemist, YourGP and Honey Suckle Pub are within easy reach.
Shorts walks to the popular Ridgeline Park and Playground, minutes' drive to Canberra's best recreational amenity - Stromlo Leisure Centre with surrounding walking trails and bicycle tracks, approximately 15 minutes to the city, proximity to nearby employment hubs in Woden and Belconnen, and Coleman Court shopping hub.
A rare availability of an attractive home from a sought-after suburb, how can you resist?
Potential rental return of approximately $600 - $620 per week.
Features -
Engineered timber floor throughout, including stairs
Security hard-mesh screens on both front and balcony doors
2.65m ceiling height on ground floor, 3.0m ceiling height on 1st floor
Intelligent blends of cosy, warm and subtle colours
Concealed reverse cycle air-conditioning system in all living areas and bedrooms with remote controls
AEG dishwasher, cooktop, oven, soft-close doors and drawers
Carefully oiled deck and heavy duty painted garage floor
Remote controlled double garage
Sky and mountain views from main bedroom
Double-glazed aluminium framed windows and glass sliding doors
Plenty of built-in wardrobes with sliding mirrored doors
CAROMA Liano Matt Black bathroom and ensuite taps, shower rose and rails
Full height bathroom tiling
Under-tile heating system in both bathrooms
Quiet cul-de-sac location
Convenient to Stromlo Leisure Centre, Denman Village Shops, Ridgeline Park and Playground
Living – 105.5 m2
Balcony – 23m2
Garage – 55m2
Total Area – 183.5m2
Rates - $435 per quarter
Strata Fees - $656.32 per quarter
Read MoreContemporary finish with quality appliances, intelligent fusion of cosy and subtle colours, premium upgrades of key features, and arguably set in the most convenient location in the suburb, this sweet home has everything that you could possibly ask for.
Standing in front of the entry of 36/1 Skuta Place, you are immediately greeted with a feeling of security from the owners' upgrades of the solid mesh security screen on the main entry as well as on the balcony door. Walking into the premises with your feet stepping on the engineered timber floor will instantly create a sense of luxury as well as tension relief.
Open plan living of the ground level with 2.65m height ceilings contribute to a sense of spaciousness. Neat and stylish kitchen with modern and quality AEG appliances will inspire your culinary potential. Floor to ceiling double-glazed aluminium framed glass doors connect the living room to the sun-bathed balcony – enhancing the sense of light and space. The generous and welcoming entertaining deck will exercise your imagination.
Continue upstairs to the spacious north facing master bedroom with plenty of built-in wardrobes, 3-meter-high double-glazed aluminium framed windows, modern ensuite with CAROMA Lian matt black taps, rails and shower rose. You will feel the sense of entering a relaxation sanctuary.
Views of natural greens and mountains, paints of sky, colours of sunrise and romance of sunset are all gifted by the floor to ceiling bedroom windows entering the room. Guest bedrooms share the same level of the quality and practical finishes as the main bedroom which would make guests easily feel at home. Concealed air-conditionings with individual remote controls nicely adjust temperature to your needs.
Accompanied by the cosy stair lightings will lead you to the oversized tandem double-garage (approx. 55m2) downstairs with multi-functional laundry stations. There is a hidden storage room underneath the stairs which provides you with alternative and extra room for storage.
Denman Village Shops with Morning Dew Café, IGA, Club Lime, Domino's Pizza, Capital Chemist, YourGP and Honey Suckle Pub are within easy reach.
Shorts walks to the popular Ridgeline Park and Playground, minutes' drive to Canberra's best recreational amenity - Stromlo Leisure Centre with surrounding walking trails and bicycle tracks, approximately 15 minutes to the city, proximity to nearby employment hubs in Woden and Belconnen, and Coleman Court shopping hub.
A rare availability of an attractive home from a sought-after suburb, how can you resist?
Potential rental return of approximately $600 - $620 per week.
Features -
Engineered timber floor throughout, including stairs
Security hard-mesh screens on both front and balcony doors
2.65m ceiling height on ground floor, 3.0m ceiling height on 1st floor
Intelligent blends of cosy, warm and subtle colours
Concealed reverse cycle air-conditioning system in all living areas and bedrooms with remote controls
AEG dishwasher, cooktop, oven, soft-close doors and drawers
Carefully oiled deck and heavy duty painted garage floor
Remote controlled double garage
Sky and mountain views from main bedroom
Double-glazed aluminium framed windows and glass sliding doors
Plenty of built-in wardrobes with sliding mirrored doors
CAROMA Liano Matt Black bathroom and ensuite taps, shower rose and rails
Full height bathroom tiling
Under-tile heating system in both bathrooms
Quiet cul-de-sac location
Convenient to Stromlo Leisure Centre, Denman Village Shops, Ridgeline Park and Playground
Living – 105.5 m2
Balcony – 23m2
Garage – 55m2
Total Area – 183.5m2
Rates - $435 per quarter
Strata Fees - $656.32 per quarter
Inspect
Contact agent
Listing agent
Calmly nestled in a private cul-de-sac, this north-facing modern tri-level townhouse exudes warmth, tranquillity and comfortable vibes you'll fall in love with.
Contemporary finish with quality appliances, intelligent fusion of cosy and subtle colours, premium upgrades of key features, and arguably set in the most convenient location in the suburb, this sweet home has everything that you could possibly ask for.
Standing in front of the entry of 36/1 Skuta Place, you are immediately greeted with a feeling of security from the owners' upgrades of the solid mesh security screen on the main entry as well as on the balcony door. Walking into the premises with your feet stepping on the engineered timber floor will instantly create a sense of luxury as well as tension relief.
Open plan living of the ground level with 2.65m height ceilings contribute to a sense of spaciousness. Neat and stylish kitchen with modern and quality AEG appliances will inspire your culinary potential. Floor to ceiling double-glazed aluminium framed glass doors connect the living room to the sun-bathed balcony – enhancing the sense of light and space. The generous and welcoming entertaining deck will exercise your imagination.
Continue upstairs to the spacious north facing master bedroom with plenty of built-in wardrobes, 3-meter-high double-glazed aluminium framed windows, modern ensuite with CAROMA Lian matt black taps, rails and shower rose. You will feel the sense of entering a relaxation sanctuary.
Views of natural greens and mountains, paints of sky, colours of sunrise and romance of sunset are all gifted by the floor to ceiling bedroom windows entering the room. Guest bedrooms share the same level of the quality and practical finishes as the main bedroom which would make guests easily feel at home. Concealed air-conditionings with individual remote controls nicely adjust temperature to your needs.
Accompanied by the cosy stair lightings will lead you to the oversized tandem double-garage (approx. 55m2) downstairs with multi-functional laundry stations. There is a hidden storage room underneath the stairs which provides you with alternative and extra room for storage.
Denman Village Shops with Morning Dew Café, IGA, Club Lime, Domino's Pizza, Capital Chemist, YourGP and Honey Suckle Pub are within easy reach.
Shorts walks to the popular Ridgeline Park and Playground, minutes' drive to Canberra's best recreational amenity - Stromlo Leisure Centre with surrounding walking trails and bicycle tracks, approximately 15 minutes to the city, proximity to nearby employment hubs in Woden and Belconnen, and Coleman Court shopping hub.
A rare availability of an attractive home from a sought-after suburb, how can you resist?
Potential rental return of approximately $600 - $620 per week.
Features -
Engineered timber floor throughout, including stairs
Security hard-mesh screens on both front and balcony doors
2.65m ceiling height on ground floor, 3.0m ceiling height on 1st floor
Intelligent blends of cosy, warm and subtle colours
Concealed reverse cycle air-conditioning system in all living areas and bedrooms with remote controls
AEG dishwasher, cooktop, oven, soft-close doors and drawers
Carefully oiled deck and heavy duty painted garage floor
Remote controlled double garage
Sky and mountain views from main bedroom
Double-glazed aluminium framed windows and glass sliding doors
Plenty of built-in wardrobes with sliding mirrored doors
CAROMA Liano Matt Black bathroom and ensuite taps, shower rose and rails
Full height bathroom tiling
Under-tile heating system in both bathrooms
Quiet cul-de-sac location
Convenient to Stromlo Leisure Centre, Denman Village Shops, Ridgeline Park and Playground
Living – 105.5 m2
Balcony – 23m2
Garage – 55m2
Total Area – 183.5m2
Rates - $435 per quarter
Strata Fees - $656.32 per quarter
Read MoreContemporary finish with quality appliances, intelligent fusion of cosy and subtle colours, premium upgrades of key features, and arguably set in the most convenient location in the suburb, this sweet home has everything that you could possibly ask for.
Standing in front of the entry of 36/1 Skuta Place, you are immediately greeted with a feeling of security from the owners' upgrades of the solid mesh security screen on the main entry as well as on the balcony door. Walking into the premises with your feet stepping on the engineered timber floor will instantly create a sense of luxury as well as tension relief.
Open plan living of the ground level with 2.65m height ceilings contribute to a sense of spaciousness. Neat and stylish kitchen with modern and quality AEG appliances will inspire your culinary potential. Floor to ceiling double-glazed aluminium framed glass doors connect the living room to the sun-bathed balcony – enhancing the sense of light and space. The generous and welcoming entertaining deck will exercise your imagination.
Continue upstairs to the spacious north facing master bedroom with plenty of built-in wardrobes, 3-meter-high double-glazed aluminium framed windows, modern ensuite with CAROMA Lian matt black taps, rails and shower rose. You will feel the sense of entering a relaxation sanctuary.
Views of natural greens and mountains, paints of sky, colours of sunrise and romance of sunset are all gifted by the floor to ceiling bedroom windows entering the room. Guest bedrooms share the same level of the quality and practical finishes as the main bedroom which would make guests easily feel at home. Concealed air-conditionings with individual remote controls nicely adjust temperature to your needs.
Accompanied by the cosy stair lightings will lead you to the oversized tandem double-garage (approx. 55m2) downstairs with multi-functional laundry stations. There is a hidden storage room underneath the stairs which provides you with alternative and extra room for storage.
Denman Village Shops with Morning Dew Café, IGA, Club Lime, Domino's Pizza, Capital Chemist, YourGP and Honey Suckle Pub are within easy reach.
Shorts walks to the popular Ridgeline Park and Playground, minutes' drive to Canberra's best recreational amenity - Stromlo Leisure Centre with surrounding walking trails and bicycle tracks, approximately 15 minutes to the city, proximity to nearby employment hubs in Woden and Belconnen, and Coleman Court shopping hub.
A rare availability of an attractive home from a sought-after suburb, how can you resist?
Potential rental return of approximately $600 - $620 per week.
Features -
Engineered timber floor throughout, including stairs
Security hard-mesh screens on both front and balcony doors
2.65m ceiling height on ground floor, 3.0m ceiling height on 1st floor
Intelligent blends of cosy, warm and subtle colours
Concealed reverse cycle air-conditioning system in all living areas and bedrooms with remote controls
AEG dishwasher, cooktop, oven, soft-close doors and drawers
Carefully oiled deck and heavy duty painted garage floor
Remote controlled double garage
Sky and mountain views from main bedroom
Double-glazed aluminium framed windows and glass sliding doors
Plenty of built-in wardrobes with sliding mirrored doors
CAROMA Liano Matt Black bathroom and ensuite taps, shower rose and rails
Full height bathroom tiling
Under-tile heating system in both bathrooms
Quiet cul-de-sac location
Convenient to Stromlo Leisure Centre, Denman Village Shops, Ridgeline Park and Playground
Living – 105.5 m2
Balcony – 23m2
Garage – 55m2
Total Area – 183.5m2
Rates - $435 per quarter
Strata Fees - $656.32 per quarter
Location
36/1 Skuta Place
Denman Prospect ACT 2611
Details
2
2
2
EER: 6.0
Unit
Auction Saturday, 23 Oct 02:30 PM On site
Land area: | 183.5 sqm (approx) |
Building size: | 183.5 sqm (approx) |
Calmly nestled in a private cul-de-sac, this north-facing modern tri-level townhouse exudes warmth, tranquillity and comfortable vibes you'll fall in love with.
Contemporary finish with quality appliances, intelligent fusion of cosy and subtle colours, premium upgrades of key features, and arguably set in the most convenient location in the suburb, this sweet home has everything that you could possibly ask for.
Standing in front of the entry of 36/1 Skuta Place, you are immediately greeted with a feeling of security from the owners' upgrades of the solid mesh security screen on the main entry as well as on the balcony door. Walking into the premises with your feet stepping on the engineered timber floor will instantly create a sense of luxury as well as tension relief.
Open plan living of the ground level with 2.65m height ceilings contribute to a sense of spaciousness. Neat and stylish kitchen with modern and quality AEG appliances will inspire your culinary potential. Floor to ceiling double-glazed aluminium framed glass doors connect the living room to the sun-bathed balcony – enhancing the sense of light and space. The generous and welcoming entertaining deck will exercise your imagination.
Continue upstairs to the spacious north facing master bedroom with plenty of built-in wardrobes, 3-meter-high double-glazed aluminium framed windows, modern ensuite with CAROMA Lian matt black taps, rails and shower rose. You will feel the sense of entering a relaxation sanctuary.
Views of natural greens and mountains, paints of sky, colours of sunrise and romance of sunset are all gifted by the floor to ceiling bedroom windows entering the room. Guest bedrooms share the same level of the quality and practical finishes as the main bedroom which would make guests easily feel at home. Concealed air-conditionings with individual remote controls nicely adjust temperature to your needs.
Accompanied by the cosy stair lightings will lead you to the oversized tandem double-garage (approx. 55m2) downstairs with multi-functional laundry stations. There is a hidden storage room underneath the stairs which provides you with alternative and extra room for storage.
Denman Village Shops with Morning Dew Café, IGA, Club Lime, Domino's Pizza, Capital Chemist, YourGP and Honey Suckle Pub are within easy reach.
Shorts walks to the popular Ridgeline Park and Playground, minutes' drive to Canberra's best recreational amenity - Stromlo Leisure Centre with surrounding walking trails and bicycle tracks, approximately 15 minutes to the city, proximity to nearby employment hubs in Woden and Belconnen, and Coleman Court shopping hub.
A rare availability of an attractive home from a sought-after suburb, how can you resist?
Potential rental return of approximately $600 - $620 per week.
Features -
Engineered timber floor throughout, including stairs
Security hard-mesh screens on both front and balcony doors
2.65m ceiling height on ground floor, 3.0m ceiling height on 1st floor
Intelligent blends of cosy, warm and subtle colours
Concealed reverse cycle air-conditioning system in all living areas and bedrooms with remote controls
AEG dishwasher, cooktop, oven, soft-close doors and drawers
Carefully oiled deck and heavy duty painted garage floor
Remote controlled double garage
Sky and mountain views from main bedroom
Double-glazed aluminium framed windows and glass sliding doors
Plenty of built-in wardrobes with sliding mirrored doors
CAROMA Liano Matt Black bathroom and ensuite taps, shower rose and rails
Full height bathroom tiling
Under-tile heating system in both bathrooms
Quiet cul-de-sac location
Convenient to Stromlo Leisure Centre, Denman Village Shops, Ridgeline Park and Playground
Living – 105.5 m2
Balcony – 23m2
Garage – 55m2
Total Area – 183.5m2
Rates - $435 per quarter
Strata Fees - $656.32 per quarter
Read MoreContemporary finish with quality appliances, intelligent fusion of cosy and subtle colours, premium upgrades of key features, and arguably set in the most convenient location in the suburb, this sweet home has everything that you could possibly ask for.
Standing in front of the entry of 36/1 Skuta Place, you are immediately greeted with a feeling of security from the owners' upgrades of the solid mesh security screen on the main entry as well as on the balcony door. Walking into the premises with your feet stepping on the engineered timber floor will instantly create a sense of luxury as well as tension relief.
Open plan living of the ground level with 2.65m height ceilings contribute to a sense of spaciousness. Neat and stylish kitchen with modern and quality AEG appliances will inspire your culinary potential. Floor to ceiling double-glazed aluminium framed glass doors connect the living room to the sun-bathed balcony – enhancing the sense of light and space. The generous and welcoming entertaining deck will exercise your imagination.
Continue upstairs to the spacious north facing master bedroom with plenty of built-in wardrobes, 3-meter-high double-glazed aluminium framed windows, modern ensuite with CAROMA Lian matt black taps, rails and shower rose. You will feel the sense of entering a relaxation sanctuary.
Views of natural greens and mountains, paints of sky, colours of sunrise and romance of sunset are all gifted by the floor to ceiling bedroom windows entering the room. Guest bedrooms share the same level of the quality and practical finishes as the main bedroom which would make guests easily feel at home. Concealed air-conditionings with individual remote controls nicely adjust temperature to your needs.
Accompanied by the cosy stair lightings will lead you to the oversized tandem double-garage (approx. 55m2) downstairs with multi-functional laundry stations. There is a hidden storage room underneath the stairs which provides you with alternative and extra room for storage.
Denman Village Shops with Morning Dew Café, IGA, Club Lime, Domino's Pizza, Capital Chemist, YourGP and Honey Suckle Pub are within easy reach.
Shorts walks to the popular Ridgeline Park and Playground, minutes' drive to Canberra's best recreational amenity - Stromlo Leisure Centre with surrounding walking trails and bicycle tracks, approximately 15 minutes to the city, proximity to nearby employment hubs in Woden and Belconnen, and Coleman Court shopping hub.
A rare availability of an attractive home from a sought-after suburb, how can you resist?
Potential rental return of approximately $600 - $620 per week.
Features -
Engineered timber floor throughout, including stairs
Security hard-mesh screens on both front and balcony doors
2.65m ceiling height on ground floor, 3.0m ceiling height on 1st floor
Intelligent blends of cosy, warm and subtle colours
Concealed reverse cycle air-conditioning system in all living areas and bedrooms with remote controls
AEG dishwasher, cooktop, oven, soft-close doors and drawers
Carefully oiled deck and heavy duty painted garage floor
Remote controlled double garage
Sky and mountain views from main bedroom
Double-glazed aluminium framed windows and glass sliding doors
Plenty of built-in wardrobes with sliding mirrored doors
CAROMA Liano Matt Black bathroom and ensuite taps, shower rose and rails
Full height bathroom tiling
Under-tile heating system in both bathrooms
Quiet cul-de-sac location
Convenient to Stromlo Leisure Centre, Denman Village Shops, Ridgeline Park and Playground
Living – 105.5 m2
Balcony – 23m2
Garage – 55m2
Total Area – 183.5m2
Rates - $435 per quarter
Strata Fees - $656.32 per quarter
Inspect
Contact agent


