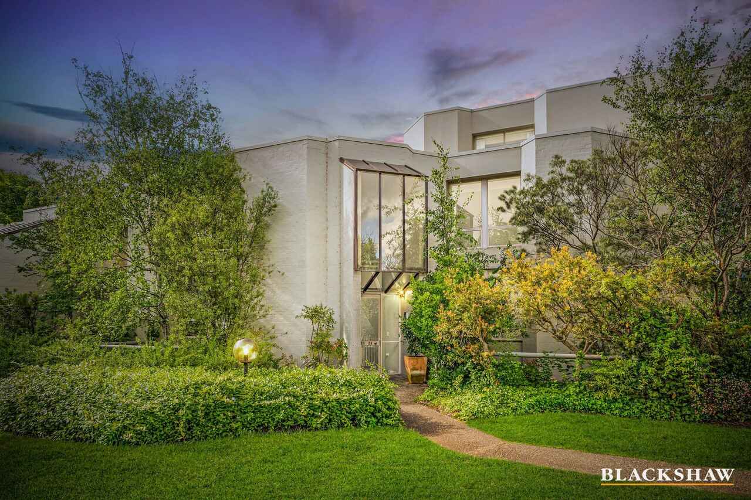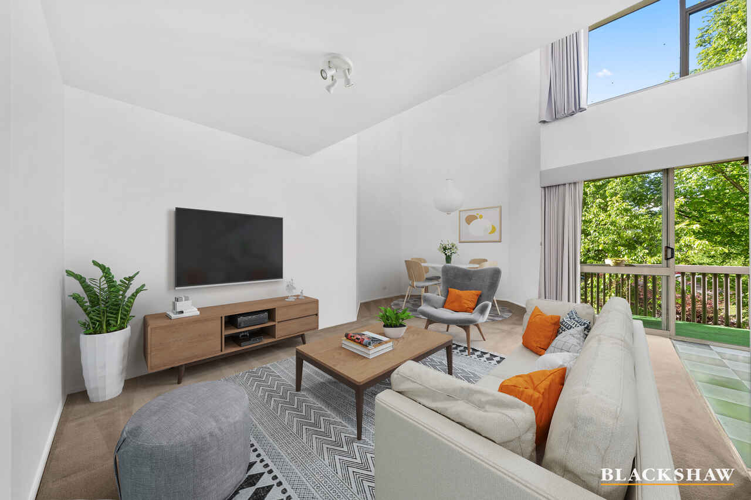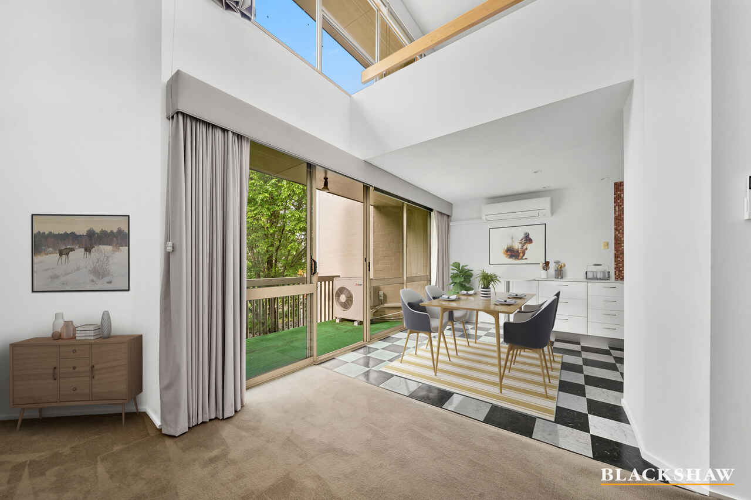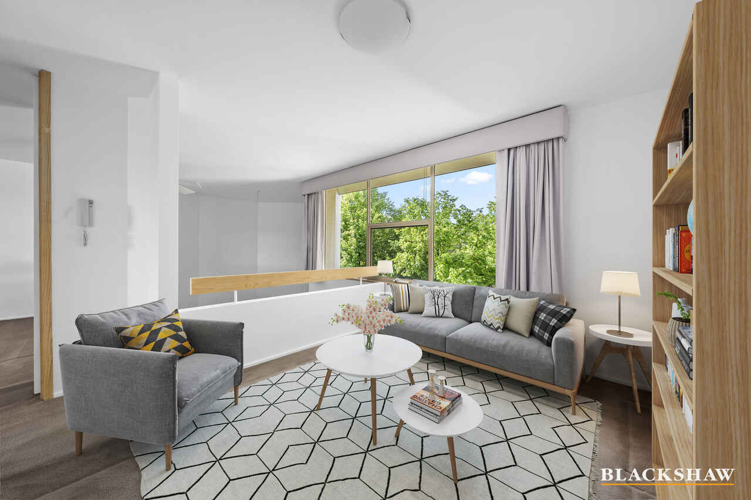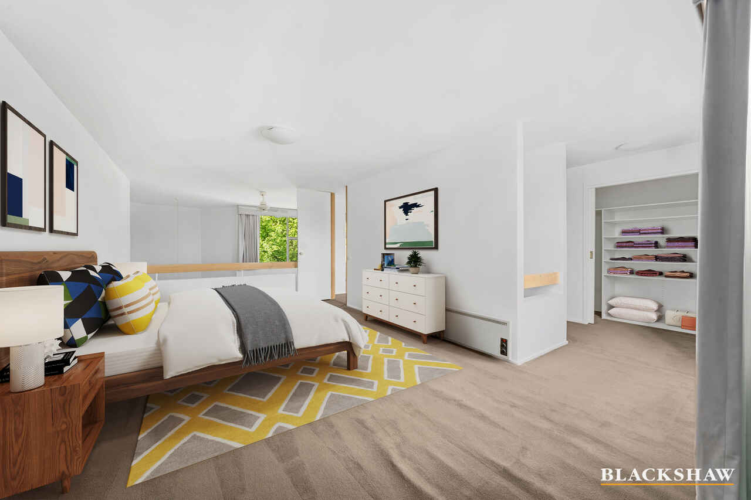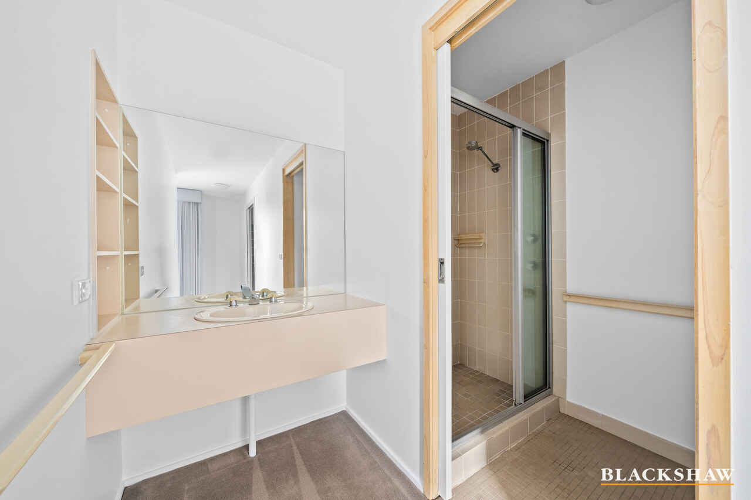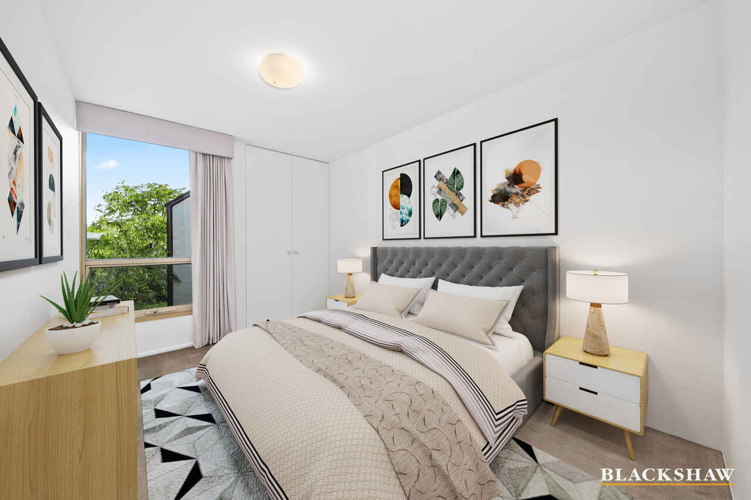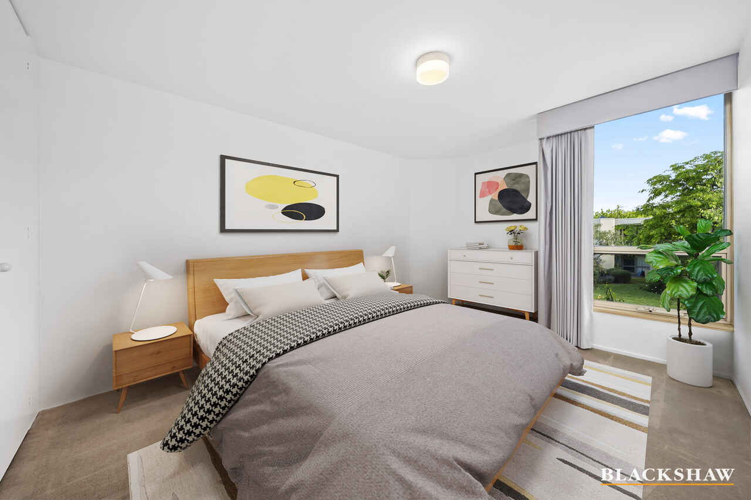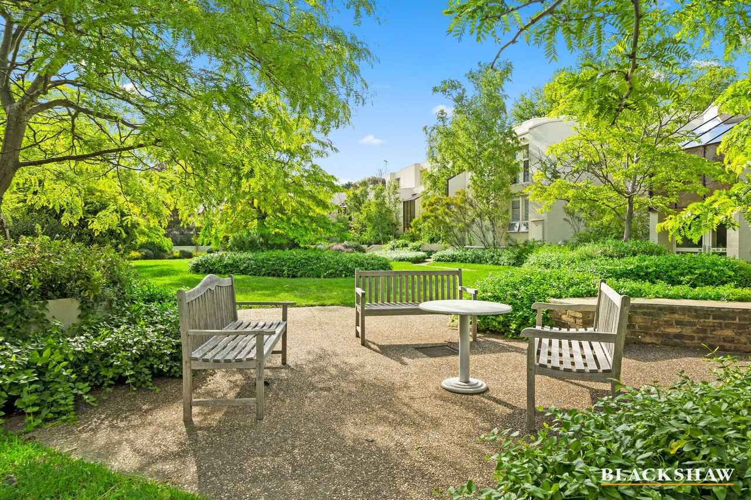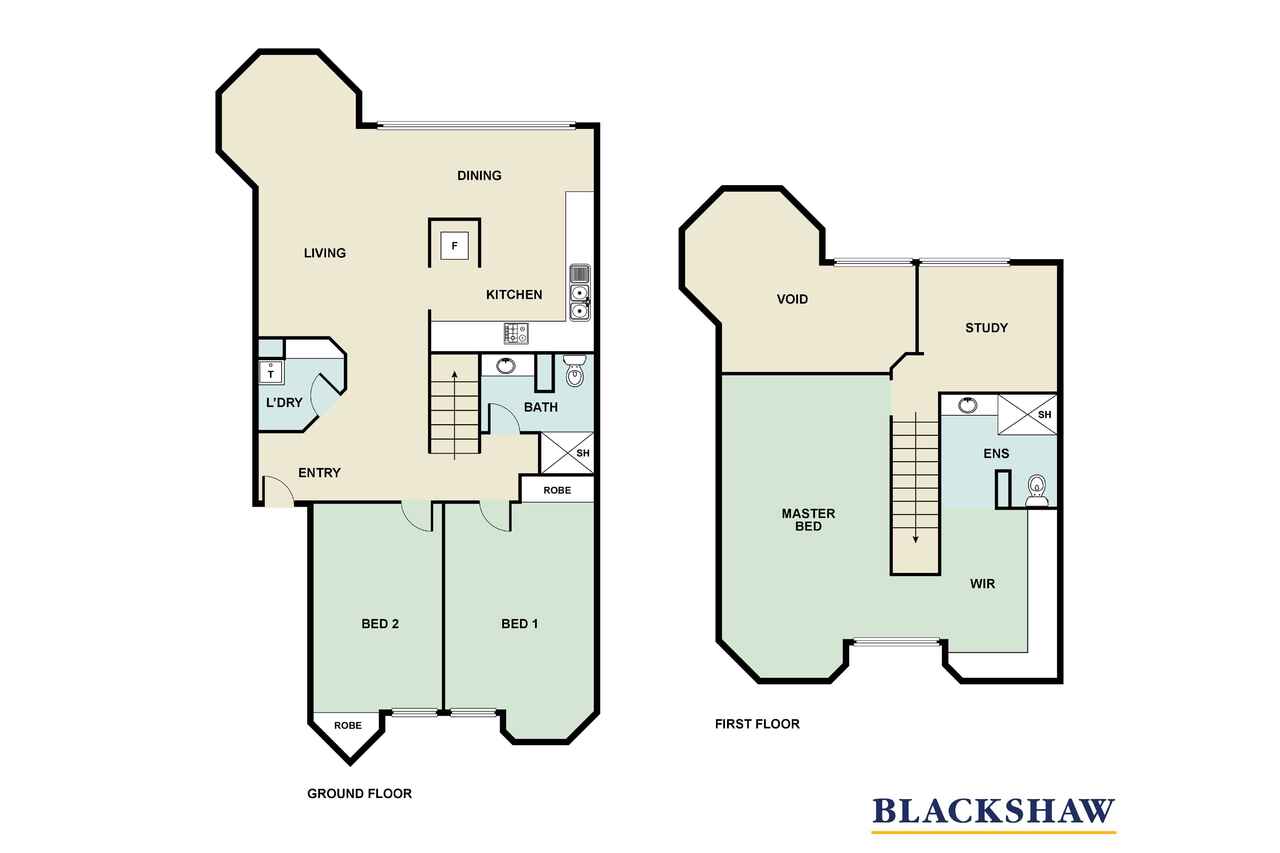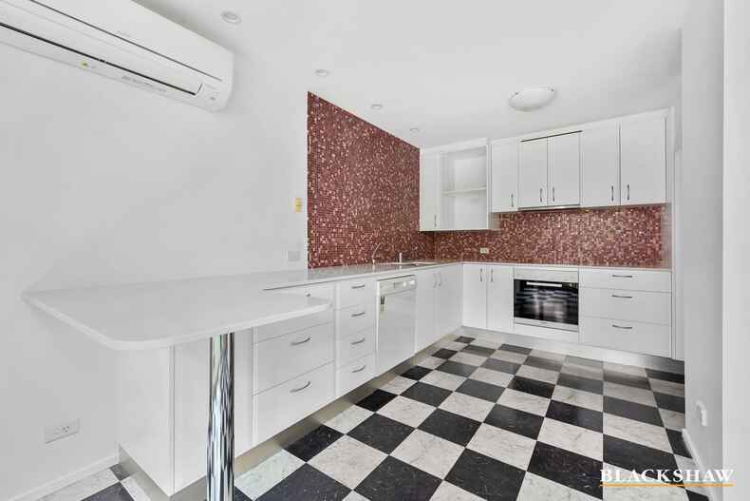Quality apartment with pedigree design in leafy Barton
Sold
Location
36/26 Macquarie Street
Barton ACT 2600
Details
3
2
2
EER: 4.0
Apartment
Auction Saturday, 10 Dec 02:00 PM On site
The architectural interest and inherent liveability of this coveted three-bedroom apartment set within established greenery, on the fringes of the Parliamentary Triangle is all down to revered Canberra designer/builder Gary Willemsen's signature approach.
His love of interesting ceiling heights has delivered a voluminous turret-like loungeroom that provides light and airy mystique, while the refreshed kitchen adjacent benefits from its easy flow out from the meals area to a north-facing balcony.
Set over two levels, the interior void over the lounge brings focal intrigue to the mezzanine study/second living area which also revels in treetop views through full-height windows.
The nearby master suite is simply immense. Larger than those found in most freestanding family homes, it offers ample space for a full lounge and has an ensuite and a walk-in wardrobe with custom shoe storage. When combined, the entire upstairs could become an idyllic owner's retreat.
Two generous bedrooms on the lower level also boast exceptional wardrobes, one of which is a walk-in. The main bathroom that services these rooms features a rainfall shower and heated towel rails.
Fronting truly charming courtyard gardens where a central podium is a much-loved gathering point for the close-knit community, and within strolling distance of Telopea Park, Kingston Foreshore, Manuka, the National Gallery and Barton-based offices, this secure and iconic apartment is a fabulous urban retreat.
FEATURES
• Three-bedrooms + study Willemsen-designed townhome
• Intercom entry
• Eye-catching living room with double-height ceilings
• Updated kitchen with Caesarstone benchtops and access to meals area with north-facing balcony adjacent
• Master bedroom wing with large walk-in wardrobe and ensuite
• Two additional bedrooms, one with walk-in wardrobe and the other with a custom built-in
• Main bathroom with rainfall shower
• Separate laundry
• Exceptional linen closet
• Fan to the living room
• Reverse-cycle unit in dining/kitchen
• Freshly painted
• Double secure basement parking and lock up storage room
Strata: $1470pq
Read MoreHis love of interesting ceiling heights has delivered a voluminous turret-like loungeroom that provides light and airy mystique, while the refreshed kitchen adjacent benefits from its easy flow out from the meals area to a north-facing balcony.
Set over two levels, the interior void over the lounge brings focal intrigue to the mezzanine study/second living area which also revels in treetop views through full-height windows.
The nearby master suite is simply immense. Larger than those found in most freestanding family homes, it offers ample space for a full lounge and has an ensuite and a walk-in wardrobe with custom shoe storage. When combined, the entire upstairs could become an idyllic owner's retreat.
Two generous bedrooms on the lower level also boast exceptional wardrobes, one of which is a walk-in. The main bathroom that services these rooms features a rainfall shower and heated towel rails.
Fronting truly charming courtyard gardens where a central podium is a much-loved gathering point for the close-knit community, and within strolling distance of Telopea Park, Kingston Foreshore, Manuka, the National Gallery and Barton-based offices, this secure and iconic apartment is a fabulous urban retreat.
FEATURES
• Three-bedrooms + study Willemsen-designed townhome
• Intercom entry
• Eye-catching living room with double-height ceilings
• Updated kitchen with Caesarstone benchtops and access to meals area with north-facing balcony adjacent
• Master bedroom wing with large walk-in wardrobe and ensuite
• Two additional bedrooms, one with walk-in wardrobe and the other with a custom built-in
• Main bathroom with rainfall shower
• Separate laundry
• Exceptional linen closet
• Fan to the living room
• Reverse-cycle unit in dining/kitchen
• Freshly painted
• Double secure basement parking and lock up storage room
Strata: $1470pq
Inspect
Contact agent
Listing agents
The architectural interest and inherent liveability of this coveted three-bedroom apartment set within established greenery, on the fringes of the Parliamentary Triangle is all down to revered Canberra designer/builder Gary Willemsen's signature approach.
His love of interesting ceiling heights has delivered a voluminous turret-like loungeroom that provides light and airy mystique, while the refreshed kitchen adjacent benefits from its easy flow out from the meals area to a north-facing balcony.
Set over two levels, the interior void over the lounge brings focal intrigue to the mezzanine study/second living area which also revels in treetop views through full-height windows.
The nearby master suite is simply immense. Larger than those found in most freestanding family homes, it offers ample space for a full lounge and has an ensuite and a walk-in wardrobe with custom shoe storage. When combined, the entire upstairs could become an idyllic owner's retreat.
Two generous bedrooms on the lower level also boast exceptional wardrobes, one of which is a walk-in. The main bathroom that services these rooms features a rainfall shower and heated towel rails.
Fronting truly charming courtyard gardens where a central podium is a much-loved gathering point for the close-knit community, and within strolling distance of Telopea Park, Kingston Foreshore, Manuka, the National Gallery and Barton-based offices, this secure and iconic apartment is a fabulous urban retreat.
FEATURES
• Three-bedrooms + study Willemsen-designed townhome
• Intercom entry
• Eye-catching living room with double-height ceilings
• Updated kitchen with Caesarstone benchtops and access to meals area with north-facing balcony adjacent
• Master bedroom wing with large walk-in wardrobe and ensuite
• Two additional bedrooms, one with walk-in wardrobe and the other with a custom built-in
• Main bathroom with rainfall shower
• Separate laundry
• Exceptional linen closet
• Fan to the living room
• Reverse-cycle unit in dining/kitchen
• Freshly painted
• Double secure basement parking and lock up storage room
Strata: $1470pq
Read MoreHis love of interesting ceiling heights has delivered a voluminous turret-like loungeroom that provides light and airy mystique, while the refreshed kitchen adjacent benefits from its easy flow out from the meals area to a north-facing balcony.
Set over two levels, the interior void over the lounge brings focal intrigue to the mezzanine study/second living area which also revels in treetop views through full-height windows.
The nearby master suite is simply immense. Larger than those found in most freestanding family homes, it offers ample space for a full lounge and has an ensuite and a walk-in wardrobe with custom shoe storage. When combined, the entire upstairs could become an idyllic owner's retreat.
Two generous bedrooms on the lower level also boast exceptional wardrobes, one of which is a walk-in. The main bathroom that services these rooms features a rainfall shower and heated towel rails.
Fronting truly charming courtyard gardens where a central podium is a much-loved gathering point for the close-knit community, and within strolling distance of Telopea Park, Kingston Foreshore, Manuka, the National Gallery and Barton-based offices, this secure and iconic apartment is a fabulous urban retreat.
FEATURES
• Three-bedrooms + study Willemsen-designed townhome
• Intercom entry
• Eye-catching living room with double-height ceilings
• Updated kitchen with Caesarstone benchtops and access to meals area with north-facing balcony adjacent
• Master bedroom wing with large walk-in wardrobe and ensuite
• Two additional bedrooms, one with walk-in wardrobe and the other with a custom built-in
• Main bathroom with rainfall shower
• Separate laundry
• Exceptional linen closet
• Fan to the living room
• Reverse-cycle unit in dining/kitchen
• Freshly painted
• Double secure basement parking and lock up storage room
Strata: $1470pq
Location
36/26 Macquarie Street
Barton ACT 2600
Details
3
2
2
EER: 4.0
Apartment
Auction Saturday, 10 Dec 02:00 PM On site
The architectural interest and inherent liveability of this coveted three-bedroom apartment set within established greenery, on the fringes of the Parliamentary Triangle is all down to revered Canberra designer/builder Gary Willemsen's signature approach.
His love of interesting ceiling heights has delivered a voluminous turret-like loungeroom that provides light and airy mystique, while the refreshed kitchen adjacent benefits from its easy flow out from the meals area to a north-facing balcony.
Set over two levels, the interior void over the lounge brings focal intrigue to the mezzanine study/second living area which also revels in treetop views through full-height windows.
The nearby master suite is simply immense. Larger than those found in most freestanding family homes, it offers ample space for a full lounge and has an ensuite and a walk-in wardrobe with custom shoe storage. When combined, the entire upstairs could become an idyllic owner's retreat.
Two generous bedrooms on the lower level also boast exceptional wardrobes, one of which is a walk-in. The main bathroom that services these rooms features a rainfall shower and heated towel rails.
Fronting truly charming courtyard gardens where a central podium is a much-loved gathering point for the close-knit community, and within strolling distance of Telopea Park, Kingston Foreshore, Manuka, the National Gallery and Barton-based offices, this secure and iconic apartment is a fabulous urban retreat.
FEATURES
• Three-bedrooms + study Willemsen-designed townhome
• Intercom entry
• Eye-catching living room with double-height ceilings
• Updated kitchen with Caesarstone benchtops and access to meals area with north-facing balcony adjacent
• Master bedroom wing with large walk-in wardrobe and ensuite
• Two additional bedrooms, one with walk-in wardrobe and the other with a custom built-in
• Main bathroom with rainfall shower
• Separate laundry
• Exceptional linen closet
• Fan to the living room
• Reverse-cycle unit in dining/kitchen
• Freshly painted
• Double secure basement parking and lock up storage room
Strata: $1470pq
Read MoreHis love of interesting ceiling heights has delivered a voluminous turret-like loungeroom that provides light and airy mystique, while the refreshed kitchen adjacent benefits from its easy flow out from the meals area to a north-facing balcony.
Set over two levels, the interior void over the lounge brings focal intrigue to the mezzanine study/second living area which also revels in treetop views through full-height windows.
The nearby master suite is simply immense. Larger than those found in most freestanding family homes, it offers ample space for a full lounge and has an ensuite and a walk-in wardrobe with custom shoe storage. When combined, the entire upstairs could become an idyllic owner's retreat.
Two generous bedrooms on the lower level also boast exceptional wardrobes, one of which is a walk-in. The main bathroom that services these rooms features a rainfall shower and heated towel rails.
Fronting truly charming courtyard gardens where a central podium is a much-loved gathering point for the close-knit community, and within strolling distance of Telopea Park, Kingston Foreshore, Manuka, the National Gallery and Barton-based offices, this secure and iconic apartment is a fabulous urban retreat.
FEATURES
• Three-bedrooms + study Willemsen-designed townhome
• Intercom entry
• Eye-catching living room with double-height ceilings
• Updated kitchen with Caesarstone benchtops and access to meals area with north-facing balcony adjacent
• Master bedroom wing with large walk-in wardrobe and ensuite
• Two additional bedrooms, one with walk-in wardrobe and the other with a custom built-in
• Main bathroom with rainfall shower
• Separate laundry
• Exceptional linen closet
• Fan to the living room
• Reverse-cycle unit in dining/kitchen
• Freshly painted
• Double secure basement parking and lock up storage room
Strata: $1470pq
Inspect
Contact agent


