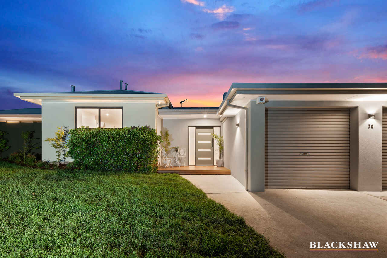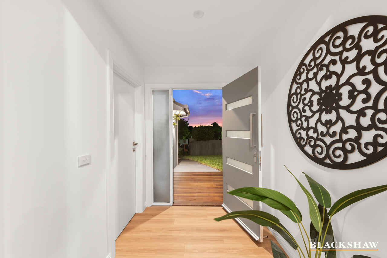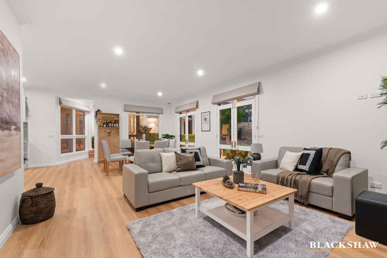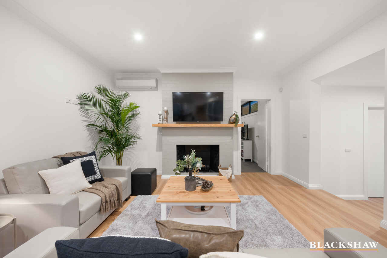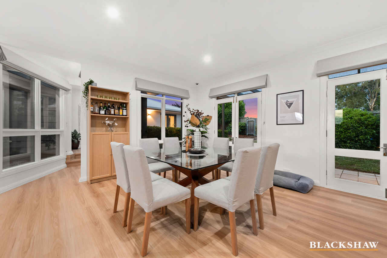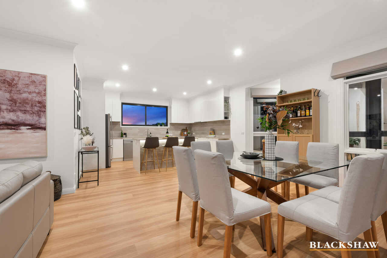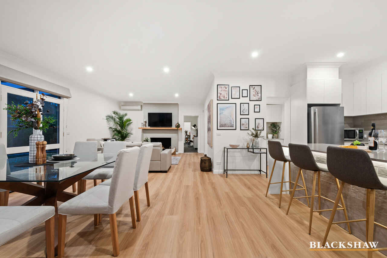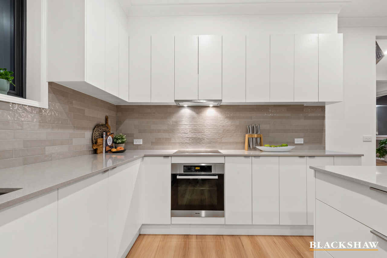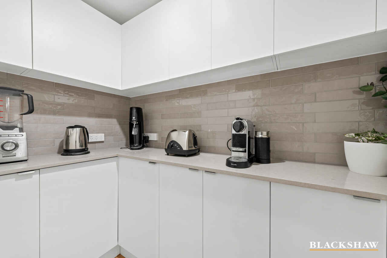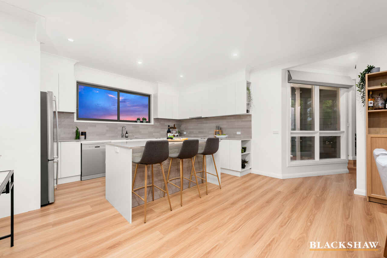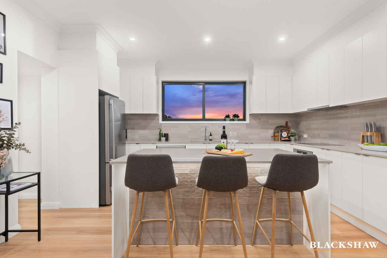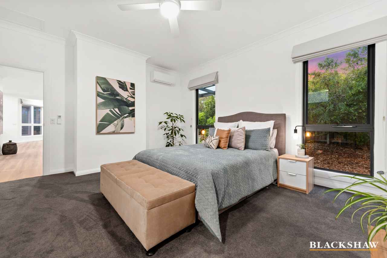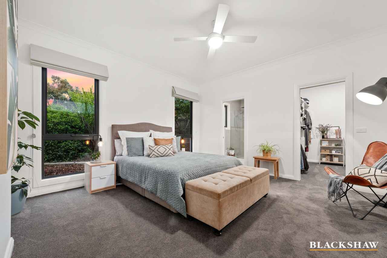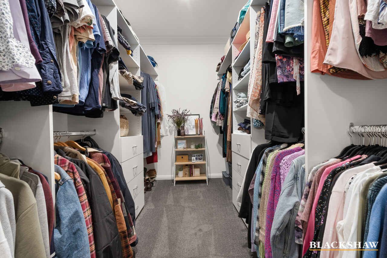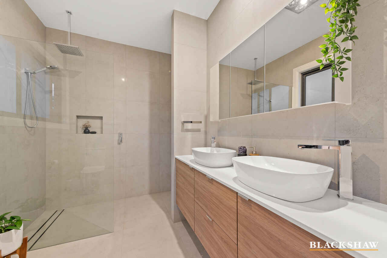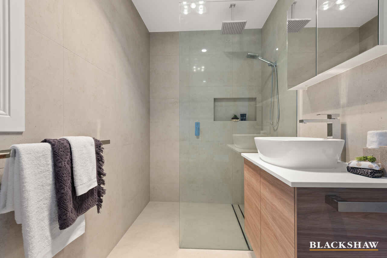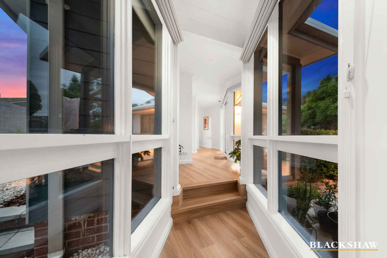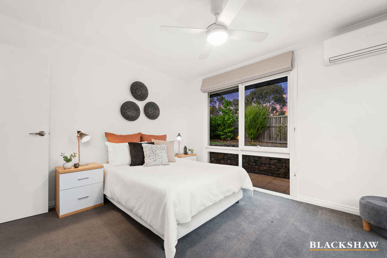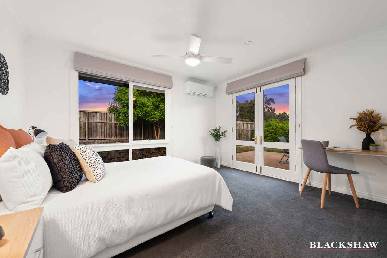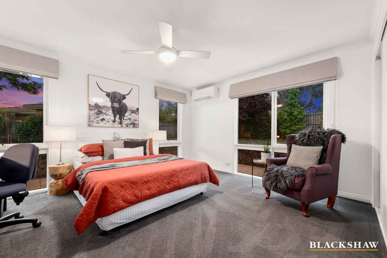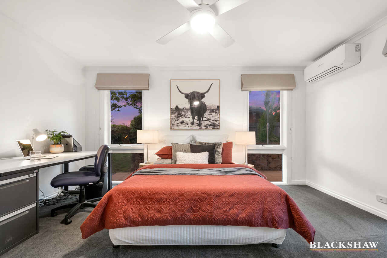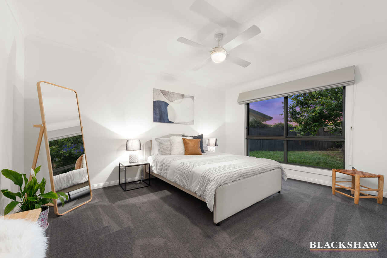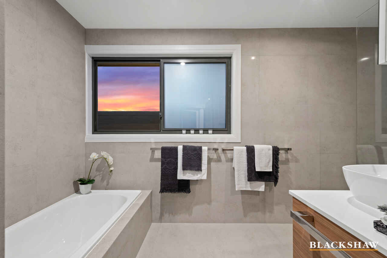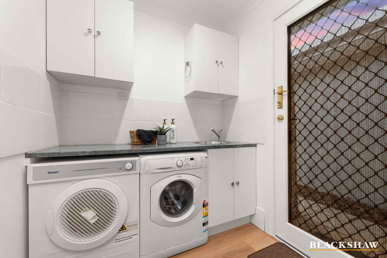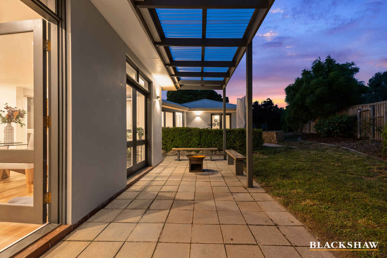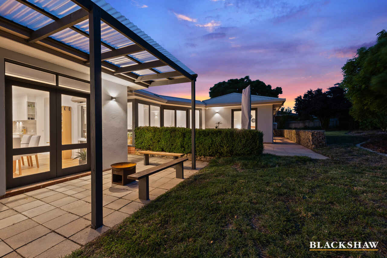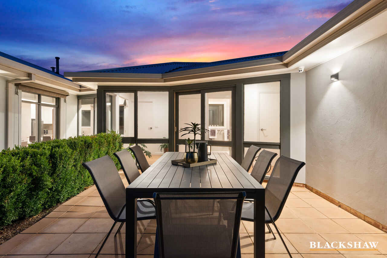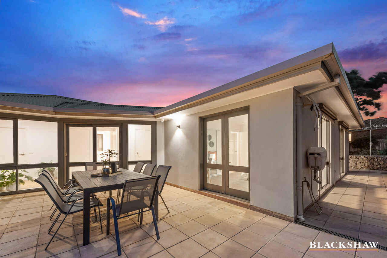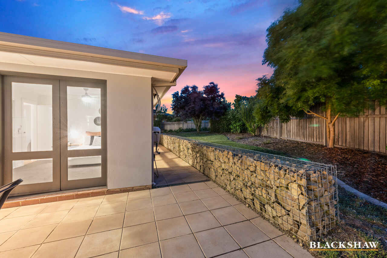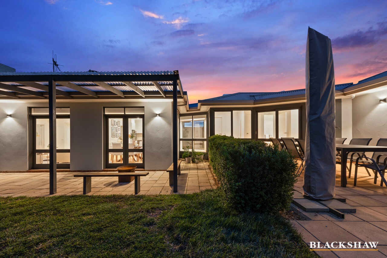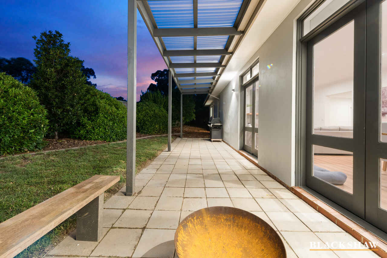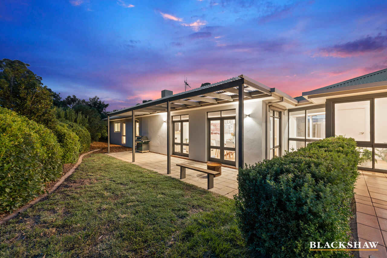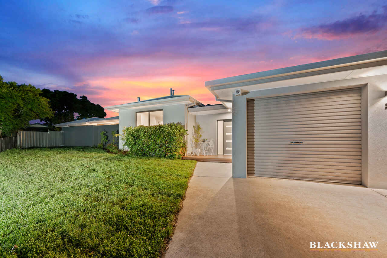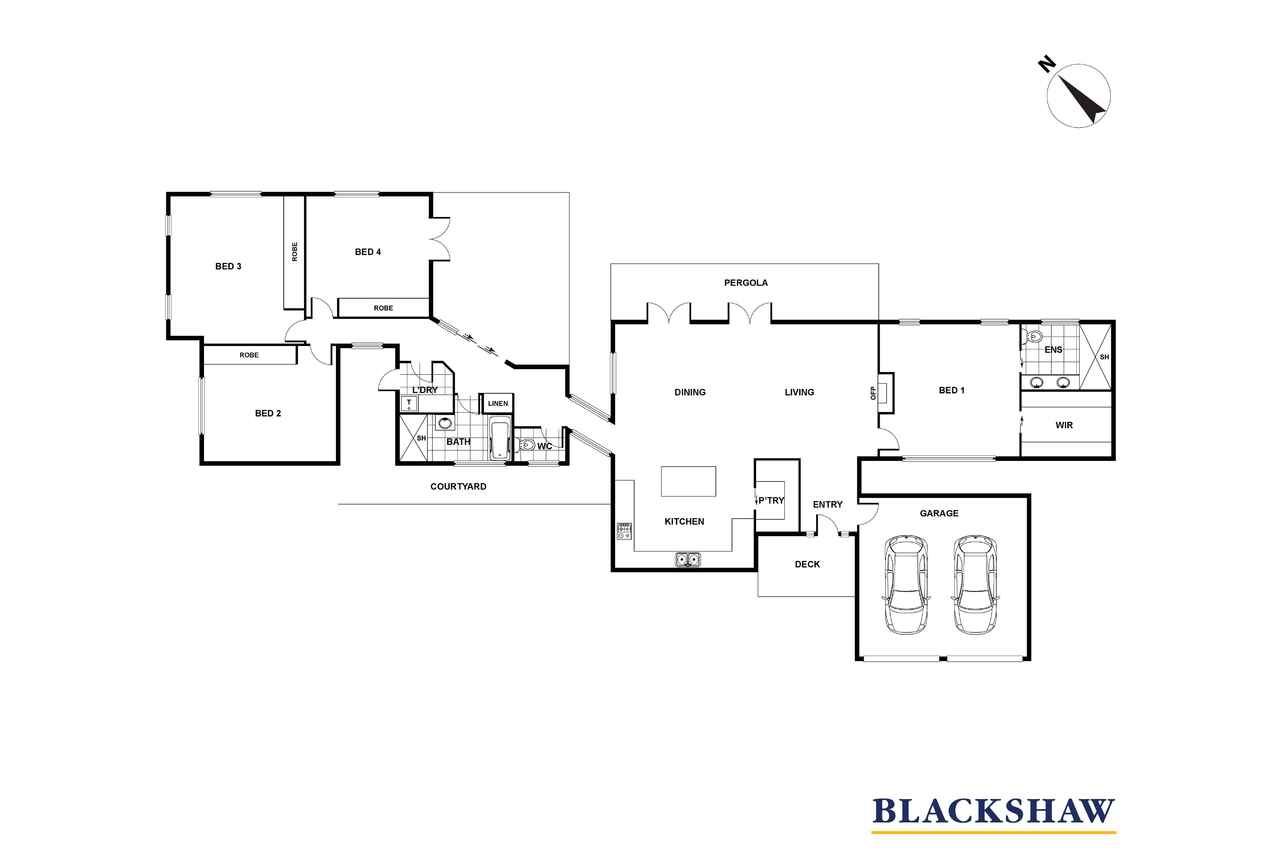Unique in Gungahlin on 962m2
Sold
Location
36 Carina Street
Ngunnawal ACT 2913
Details
4
2
2
EER: 4.5
House
Auction Friday, 10 Dec 06:00 PM On site
If you're on the journey to find a new home in Gungahlin, there are times when you arrive to see a similar floorplan, or little variation in design. 'Unique' is not a word to be used lightly - you can be guaranteed you are not going to find another floorplan like this.
The original build of the home in 1994 was hebel brick construction, and passive solar in orientation. New owners have fully renovated inside, plus changed the entrance and added two bedrooms and an ensuite, maintaining the incredible energy efficient principles with the original build. 'Attention to detail' as a builder's own home is the mantra for this completely renovated and extended home.
The huge windows ensure all areas are filled with sunlight at all times of the day, and the double glazing in master bedroom, bedroom 2, part of bedroom 3, hallway and kitchen certainly adds to the great energy rating.
The open plan living is accentuated with 2.8m high ceilings, and ensures that family and friends can easily gather while you're still in the kitchen, spilling out to the outdoor areas. During winter, just imagine the open fireplace heating the entire home.
Whether you're a gourmet chef or hoping to be a future contestant on Masterchef, you're going to love the huge amount of space in this kitchen. There is so much space with 11 linear metres of kitchen stone benchtops, together with a walk-in pantry that could easily fit a butler (or two). All the usual appliances are on display in the pantry – no putting away the regularly used appliances. Sunsets from the kitchen window are brilliant, with some photos on display when you visit.
The king sized master bedroom is segregated away from the other three bedrooms. There will be less discussion over cupboard space with the generous walk- in robe – three quarters her, one quarter him. (As I said, generous.) The master ensuite with double vanities and floor to ceiling tiles will impress.
The rarity of this floorplan continues to the bedroom wing with the three Californian king sized remaining bedrooms. Other occupants not only will have space for desks, but also a corner chair to curl up while reading. Built–in wardrobe space is also expansive in all three of these bedrooms.
For those wanting extra garage space, there's plenty of room for storage and shelving in the double garage.
Positioned perfectly on the massive almost quarter acre parcel of land backing onto a reserve, the huge positive is that government planning ensured Carina Street itself has been extended to give a private enclave with extra parking opportunities for the selected few homes fortunate to have this rare and private location. The massive 962m2 does not factor in any road area outside the letterbox.
Viewings times are posted for the entire sales campaign. Make sure you put 10th December in your calendar as "buying our home" day (if not sold beforehand).
Features Include:
1994 hebel brick construction for original 2 bedroom home
2020-2021 extensions of bedroom 1 & 2, and ensuite & new entry
Completely repainted inside and out
New flooring throughout the home
Large windows throughout home
2.8m high ceilings in open plan lounge/dining area
Picture perfect kitchen with island bench
Four power points on island bench
Walk-in pantry with power points for appliances
Huge amount of bench space and cupboards in kitchen
11 linear metres of kitchen stone benchtops
New stainless steel appliances and large fridge space
Two sets of French doors in lounge/dining area
Double glazed windows in bedrooms 1 and 2, and part bedroom 3
Double glazed windows in hallway and kitchen
King sized master bedroom with large walk-in wardrobe
Ensuite with large shower and double vanities
Floor to ceiling tiles and stone benchtop
Three king-sized plus bedrooms with built-in robes
Bedroom 4 has french doors to outdoor living area
Each bedroom has individual reverse cycle A/C
Fully renovated bathroom with separate bath and shower
Separate toilet
Floor to ceiling tiles and stone benchtop
Quality roman blinds and window treatments throughout
Blockout blinds in all bedrooms
Open fireplace
External quality awnings on bedrooms 3 & 4 and dining room
Gabion rock retaining walls
Huge double garage with internal access
Outdoor living with north facing pergola
Additional paved area for outdoor dining
Security system
Private position backing reserve
Carina Street enclave with additional parking options
(plus easy access with reserve if a pool is in the future)
Living: 206m2
Garage: 37.05m2
Total Residence: 243.99m2
EER 4.5
Rates $2660 pa
Land Value: $340,000
Land Size: 962m2
All measurements and figures are approximate.
Inspect
Contact agent
Listing agent
If you're on the journey to find a new home in Gungahlin, there are times when you arrive to see a similar floorplan, or little variation in design. 'Unique' is not a word to be used lightly - you can be guaranteed you are not going to find another floorplan like this.
The original build of the home in 1994 was hebel brick construction, and passive solar in orientation. New owners have fully renovated inside, plus changed the entrance and added two bedrooms and an ensuite, maintaining the incredible energy efficient principles with the original build. 'Attention to detail' as a builder's own home is the mantra for this completely renovated and extended home.
The huge windows ensure all areas are filled with sunlight at all times of the day, and the double glazing in master bedroom, bedroom 2, part of bedroom 3, hallway and kitchen certainly adds to the great energy rating.
The open plan living is accentuated with 2.8m high ceilings, and ensures that family and friends can easily gather while you're still in the kitchen, spilling out to the outdoor areas. During winter, just imagine the open fireplace heating the entire home.
Whether you're a gourmet chef or hoping to be a future contestant on Masterchef, you're going to love the huge amount of space in this kitchen. There is so much space with 11 linear metres of kitchen stone benchtops, together with a walk-in pantry that could easily fit a butler (or two). All the usual appliances are on display in the pantry – no putting away the regularly used appliances. Sunsets from the kitchen window are brilliant, with some photos on display when you visit.
The king sized master bedroom is segregated away from the other three bedrooms. There will be less discussion over cupboard space with the generous walk- in robe – three quarters her, one quarter him. (As I said, generous.) The master ensuite with double vanities and floor to ceiling tiles will impress.
The rarity of this floorplan continues to the bedroom wing with the three Californian king sized remaining bedrooms. Other occupants not only will have space for desks, but also a corner chair to curl up while reading. Built–in wardrobe space is also expansive in all three of these bedrooms.
For those wanting extra garage space, there's plenty of room for storage and shelving in the double garage.
Positioned perfectly on the massive almost quarter acre parcel of land backing onto a reserve, the huge positive is that government planning ensured Carina Street itself has been extended to give a private enclave with extra parking opportunities for the selected few homes fortunate to have this rare and private location. The massive 962m2 does not factor in any road area outside the letterbox.
Viewings times are posted for the entire sales campaign. Make sure you put 10th December in your calendar as "buying our home" day (if not sold beforehand).
Features Include:
1994 hebel brick construction for original 2 bedroom home
2020-2021 extensions of bedroom 1 & 2, and ensuite & new entry
Completely repainted inside and out
New flooring throughout the home
Large windows throughout home
2.8m high ceilings in open plan lounge/dining area
Picture perfect kitchen with island bench
Four power points on island bench
Walk-in pantry with power points for appliances
Huge amount of bench space and cupboards in kitchen
11 linear metres of kitchen stone benchtops
New stainless steel appliances and large fridge space
Two sets of French doors in lounge/dining area
Double glazed windows in bedrooms 1 and 2, and part bedroom 3
Double glazed windows in hallway and kitchen
King sized master bedroom with large walk-in wardrobe
Ensuite with large shower and double vanities
Floor to ceiling tiles and stone benchtop
Three king-sized plus bedrooms with built-in robes
Bedroom 4 has french doors to outdoor living area
Each bedroom has individual reverse cycle A/C
Fully renovated bathroom with separate bath and shower
Separate toilet
Floor to ceiling tiles and stone benchtop
Quality roman blinds and window treatments throughout
Blockout blinds in all bedrooms
Open fireplace
External quality awnings on bedrooms 3 & 4 and dining room
Gabion rock retaining walls
Huge double garage with internal access
Outdoor living with north facing pergola
Additional paved area for outdoor dining
Security system
Private position backing reserve
Carina Street enclave with additional parking options
(plus easy access with reserve if a pool is in the future)
Living: 206m2
Garage: 37.05m2
Total Residence: 243.99m2
EER 4.5
Rates $2660 pa
Land Value: $340,000
Land Size: 962m2
All measurements and figures are approximate.
Location
36 Carina Street
Ngunnawal ACT 2913
Details
4
2
2
EER: 4.5
House
Auction Friday, 10 Dec 06:00 PM On site
If you're on the journey to find a new home in Gungahlin, there are times when you arrive to see a similar floorplan, or little variation in design. 'Unique' is not a word to be used lightly - you can be guaranteed you are not going to find another floorplan like this.
The original build of the home in 1994 was hebel brick construction, and passive solar in orientation. New owners have fully renovated inside, plus changed the entrance and added two bedrooms and an ensuite, maintaining the incredible energy efficient principles with the original build. 'Attention to detail' as a builder's own home is the mantra for this completely renovated and extended home.
The huge windows ensure all areas are filled with sunlight at all times of the day, and the double glazing in master bedroom, bedroom 2, part of bedroom 3, hallway and kitchen certainly adds to the great energy rating.
The open plan living is accentuated with 2.8m high ceilings, and ensures that family and friends can easily gather while you're still in the kitchen, spilling out to the outdoor areas. During winter, just imagine the open fireplace heating the entire home.
Whether you're a gourmet chef or hoping to be a future contestant on Masterchef, you're going to love the huge amount of space in this kitchen. There is so much space with 11 linear metres of kitchen stone benchtops, together with a walk-in pantry that could easily fit a butler (or two). All the usual appliances are on display in the pantry – no putting away the regularly used appliances. Sunsets from the kitchen window are brilliant, with some photos on display when you visit.
The king sized master bedroom is segregated away from the other three bedrooms. There will be less discussion over cupboard space with the generous walk- in robe – three quarters her, one quarter him. (As I said, generous.) The master ensuite with double vanities and floor to ceiling tiles will impress.
The rarity of this floorplan continues to the bedroom wing with the three Californian king sized remaining bedrooms. Other occupants not only will have space for desks, but also a corner chair to curl up while reading. Built–in wardrobe space is also expansive in all three of these bedrooms.
For those wanting extra garage space, there's plenty of room for storage and shelving in the double garage.
Positioned perfectly on the massive almost quarter acre parcel of land backing onto a reserve, the huge positive is that government planning ensured Carina Street itself has been extended to give a private enclave with extra parking opportunities for the selected few homes fortunate to have this rare and private location. The massive 962m2 does not factor in any road area outside the letterbox.
Viewings times are posted for the entire sales campaign. Make sure you put 10th December in your calendar as "buying our home" day (if not sold beforehand).
Features Include:
1994 hebel brick construction for original 2 bedroom home
2020-2021 extensions of bedroom 1 & 2, and ensuite & new entry
Completely repainted inside and out
New flooring throughout the home
Large windows throughout home
2.8m high ceilings in open plan lounge/dining area
Picture perfect kitchen with island bench
Four power points on island bench
Walk-in pantry with power points for appliances
Huge amount of bench space and cupboards in kitchen
11 linear metres of kitchen stone benchtops
New stainless steel appliances and large fridge space
Two sets of French doors in lounge/dining area
Double glazed windows in bedrooms 1 and 2, and part bedroom 3
Double glazed windows in hallway and kitchen
King sized master bedroom with large walk-in wardrobe
Ensuite with large shower and double vanities
Floor to ceiling tiles and stone benchtop
Three king-sized plus bedrooms with built-in robes
Bedroom 4 has french doors to outdoor living area
Each bedroom has individual reverse cycle A/C
Fully renovated bathroom with separate bath and shower
Separate toilet
Floor to ceiling tiles and stone benchtop
Quality roman blinds and window treatments throughout
Blockout blinds in all bedrooms
Open fireplace
External quality awnings on bedrooms 3 & 4 and dining room
Gabion rock retaining walls
Huge double garage with internal access
Outdoor living with north facing pergola
Additional paved area for outdoor dining
Security system
Private position backing reserve
Carina Street enclave with additional parking options
(plus easy access with reserve if a pool is in the future)
Living: 206m2
Garage: 37.05m2
Total Residence: 243.99m2
EER 4.5
Rates $2660 pa
Land Value: $340,000
Land Size: 962m2
All measurements and figures are approximate.
Inspect
Contact agent


