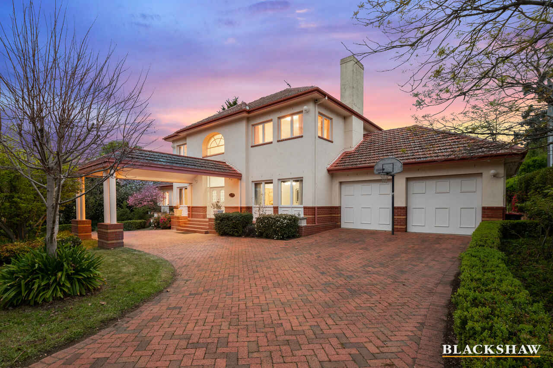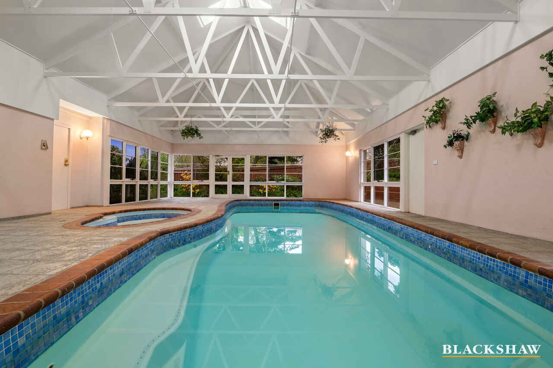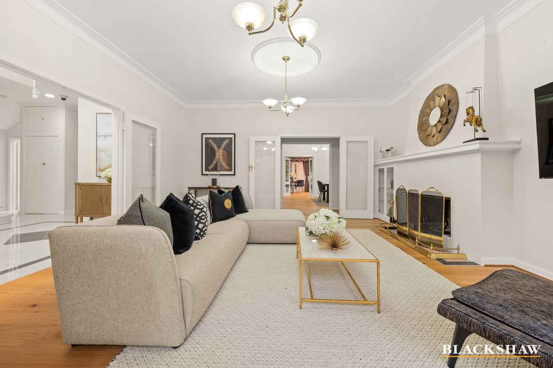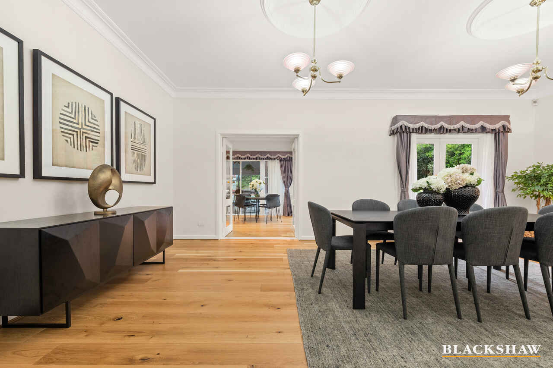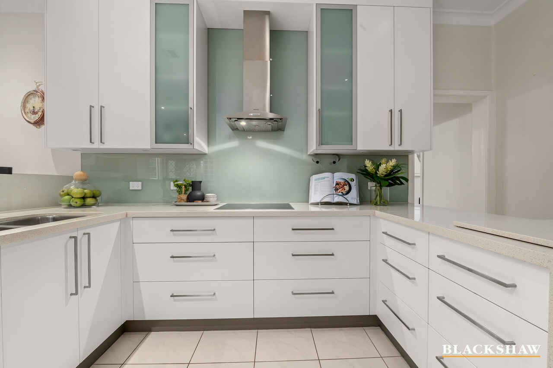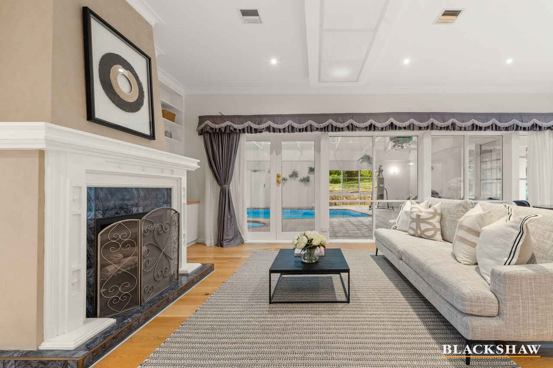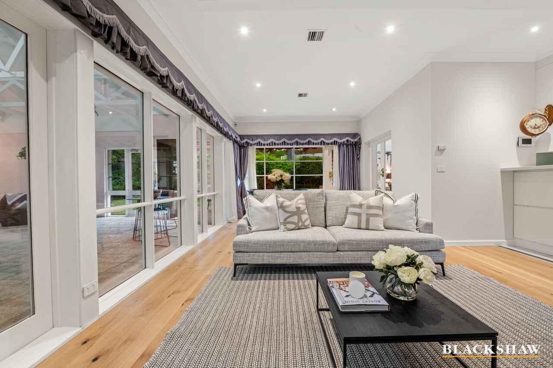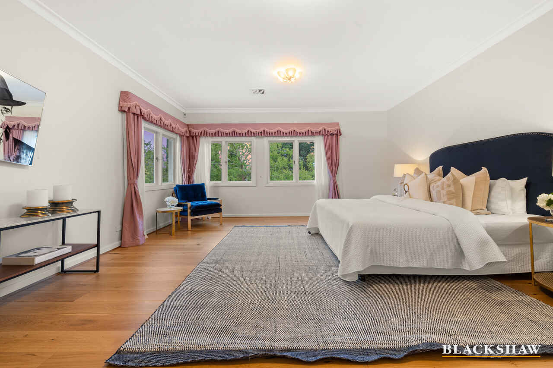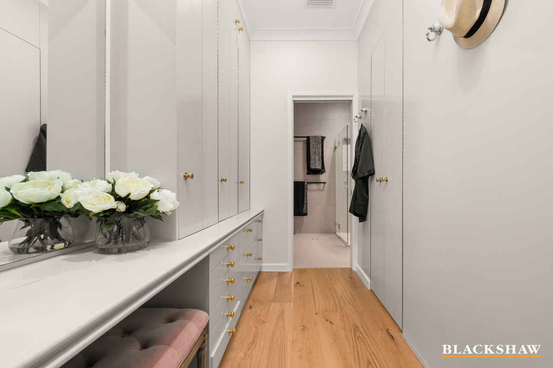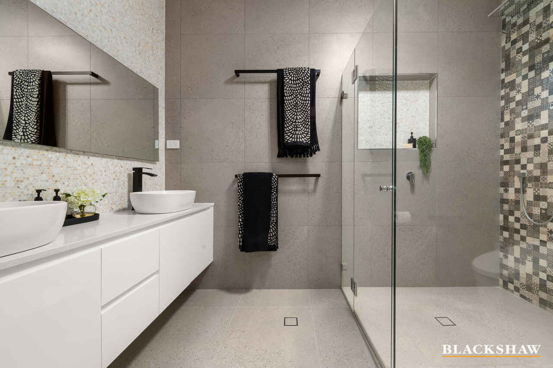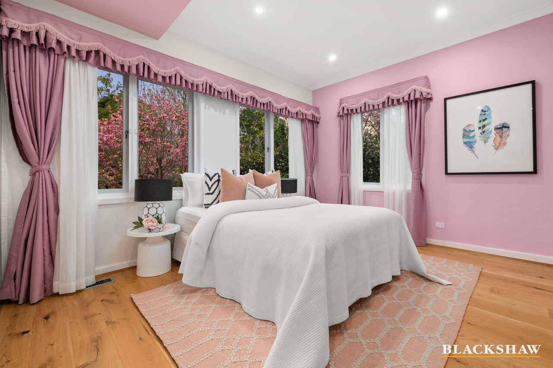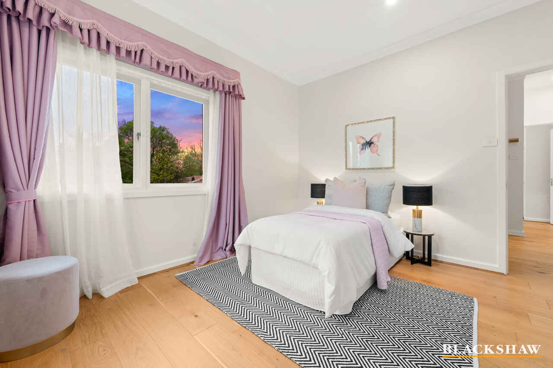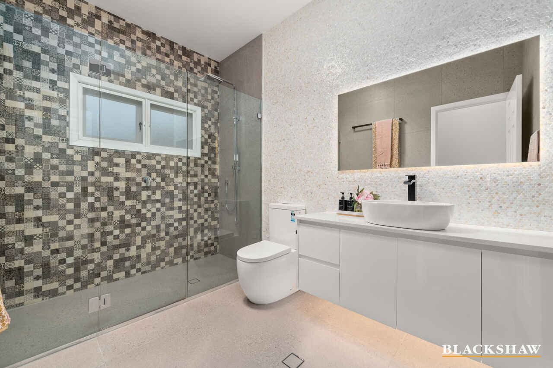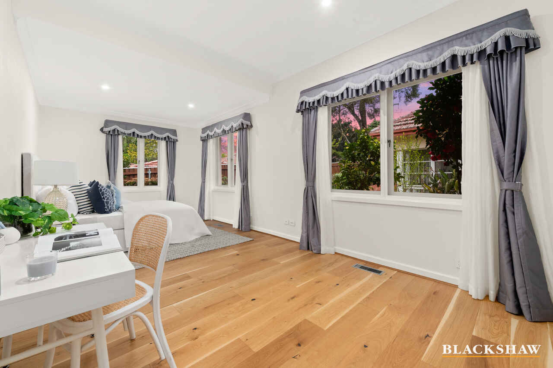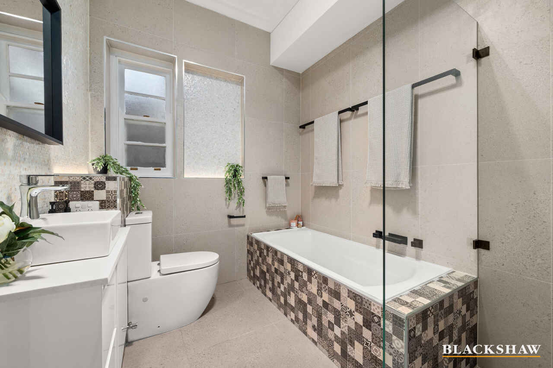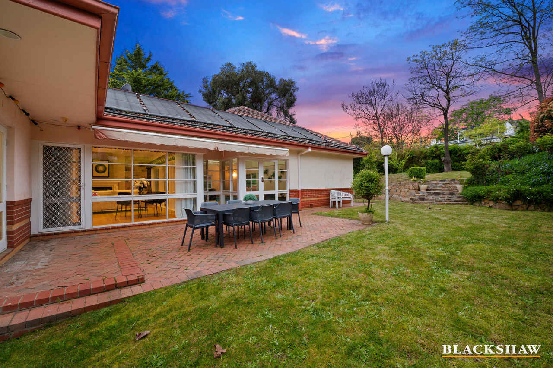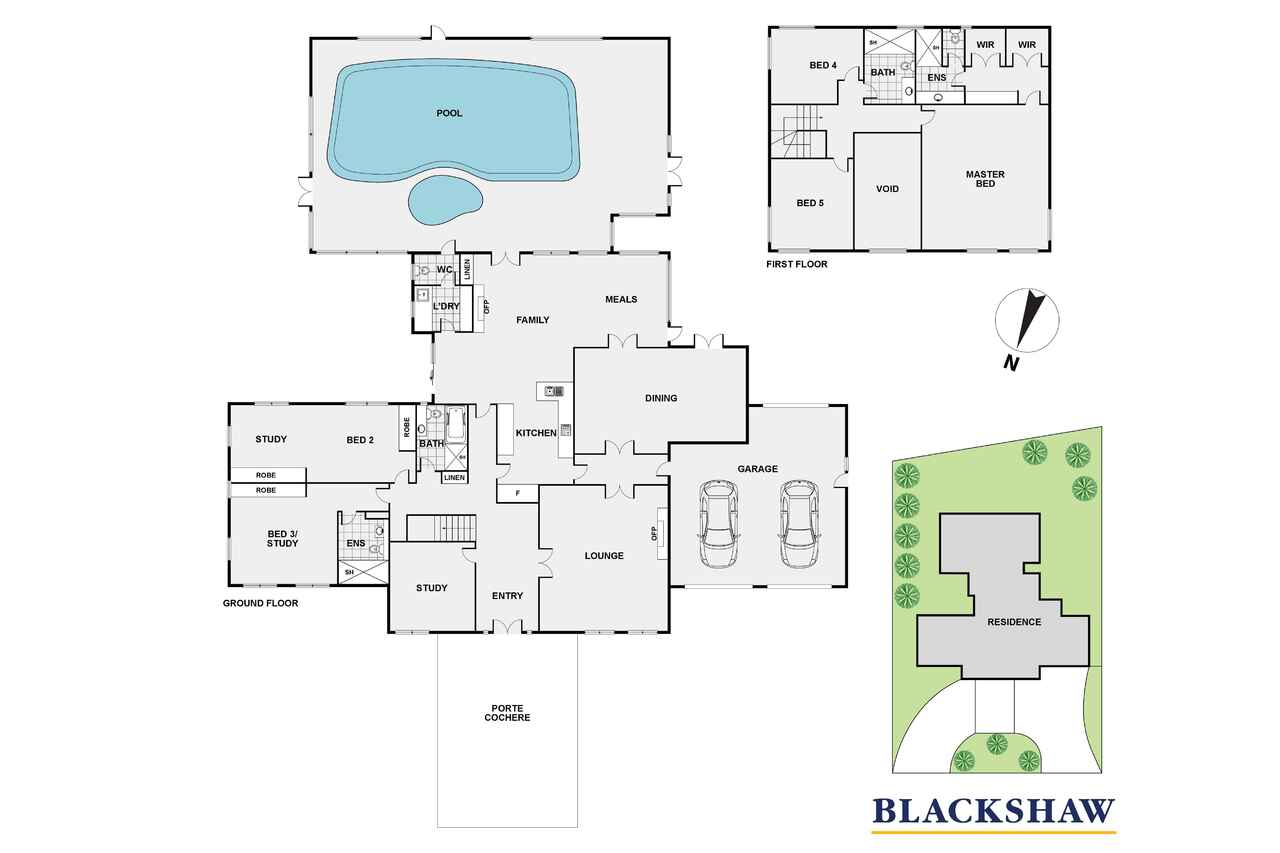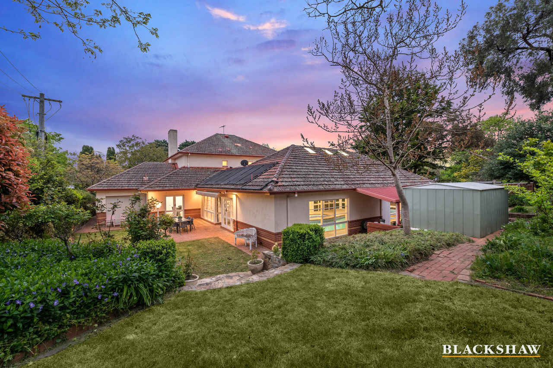Home of distinction, "Empire Estate' in the heart of Forrest
Sold
Location
36 Empire Circuit
Forrest ACT 2603
Details
5
4
2
EER: 2.5
House
Auction Saturday, 5 Nov 12:00 PM On site
This charming Forrest residence sits stately on an expansive 1470m2 block in one of Forrest's most prestigious treelined streets.
Substantial in size and of grand proportions this property is impressive right from the electronic gates to the paved circular driveway and porte cochere. Entering the front foyer through statement double doors you feel as though you've entered an upmarket boutique hotel, spectacularly lit by a grand crystal chandelier. Character features are seen throughout including the formal lounge with high ceilings emphasised by detail, and an original open log fireplace. The dining room adjacent is large enough to seat 22 guests. An informal sitting room and family room adjoin with an open gas fireplace, underfloor heating, and outlooks to the neatly manicured gardens.
This residence has received significant modifications on 2 occasions with the most major refurbishment in 2006 revealing an incredible vaulted ceiling and massive conservatory style indoor pavilion housing an indoor solar and gas heated indoor swimming pool complete with plunge spa and generous indoor resort area. The home's renovation included new bathrooms, designer kitchen and refreshing the look and feel right throughout the home. The indoor pool pavilion and outdoor entertaining area are surrounded by lawns, mature gardens and sandstone walls providing an inviting entertaining area for family and friends. The upgraded kitchen is sleek and stylish positioned centrally at the hub of the home and includes neutral stone bench tops, stainless steel appliances, with an induction cooktop, double ovens, and floor to ceiling wine storage. Rooms on the lower level include a home office or guest room, elegant quality bathroom and two spacious bedrooms with built-ins, each large enough to hold their own sitting or study areas, also sharing an up market ensuite. Upstairs, overlooks the foyer with a spectacular feeling of light, height, and space. Two further bedrooms include an opulent master bedroom incorporating a dressing room, walk-ins and elegant ensuite with art deco influences, a double vanity, double shower, and separate toilet. The residence is complete with double garage, workshop, and extensive storage - with roller door access to the rear garden. The highly private grounds have been meticulously designed, planted, and maintained for excellent outdoor entertaining and gentle gardening of a veggie patch with plenty of peaceful nooks for relaxation.
This is a generational home and is suited to a variety of demographics, including families, diplomats, or executives. A short walk to a range of quality schools, shops, and restaurants as well as the parliamentary triangle. Early Canberran architect, Kenneth Oliphant, would have been undoubtedly impressed by the 90's and early 2000's renovations which significantly improved this residence and with respect to his original 1937 vision.
Features:
• Premium tightly held Forrest residence in sought-after Forrest
• Kenneth Oliphant 1937 original design, built over 2 levels, extended & renovated in 1990, and substantially renovated again in 2006 as well as 2019
• Impressive indoor swimming pool + spa with gas and solar heating
• Circular driveway with dual access and off-street parking
• Electronic privacy and security gates
• Porte cochere
• Charming features including original log fireplace + gas fireplace
• Quality materials throughout including engineered timber flooring and premium selections including soft furnishings
• Five bedrooms (two with studies) and ensuites
• Home Office or guest bedroom
• A total of 4 luxury bathrooms (including 2 ensuites), with TOTO toilets shell mosaic feature walls, quality fittings and fixtures
• Fully renovated and remodelled designer kitchen, with quality joinery, stone bench tops, stainless steel appliances with induction cooktop, double ovens + generous wine storage
• Large formal loungeroom - and dining room holding a table of up to 22 guests
• Informal sitting and family room
• Double glazed windows in family room plus underfloor heating
• Large double garage, with work area with rear garden access
• Efficient geothermal reverse cycle heating & cooling system
• Well established manicured gardens
• Irrigation system
• Newly installed Security system with camera
Read MoreSubstantial in size and of grand proportions this property is impressive right from the electronic gates to the paved circular driveway and porte cochere. Entering the front foyer through statement double doors you feel as though you've entered an upmarket boutique hotel, spectacularly lit by a grand crystal chandelier. Character features are seen throughout including the formal lounge with high ceilings emphasised by detail, and an original open log fireplace. The dining room adjacent is large enough to seat 22 guests. An informal sitting room and family room adjoin with an open gas fireplace, underfloor heating, and outlooks to the neatly manicured gardens.
This residence has received significant modifications on 2 occasions with the most major refurbishment in 2006 revealing an incredible vaulted ceiling and massive conservatory style indoor pavilion housing an indoor solar and gas heated indoor swimming pool complete with plunge spa and generous indoor resort area. The home's renovation included new bathrooms, designer kitchen and refreshing the look and feel right throughout the home. The indoor pool pavilion and outdoor entertaining area are surrounded by lawns, mature gardens and sandstone walls providing an inviting entertaining area for family and friends. The upgraded kitchen is sleek and stylish positioned centrally at the hub of the home and includes neutral stone bench tops, stainless steel appliances, with an induction cooktop, double ovens, and floor to ceiling wine storage. Rooms on the lower level include a home office or guest room, elegant quality bathroom and two spacious bedrooms with built-ins, each large enough to hold their own sitting or study areas, also sharing an up market ensuite. Upstairs, overlooks the foyer with a spectacular feeling of light, height, and space. Two further bedrooms include an opulent master bedroom incorporating a dressing room, walk-ins and elegant ensuite with art deco influences, a double vanity, double shower, and separate toilet. The residence is complete with double garage, workshop, and extensive storage - with roller door access to the rear garden. The highly private grounds have been meticulously designed, planted, and maintained for excellent outdoor entertaining and gentle gardening of a veggie patch with plenty of peaceful nooks for relaxation.
This is a generational home and is suited to a variety of demographics, including families, diplomats, or executives. A short walk to a range of quality schools, shops, and restaurants as well as the parliamentary triangle. Early Canberran architect, Kenneth Oliphant, would have been undoubtedly impressed by the 90's and early 2000's renovations which significantly improved this residence and with respect to his original 1937 vision.
Features:
• Premium tightly held Forrest residence in sought-after Forrest
• Kenneth Oliphant 1937 original design, built over 2 levels, extended & renovated in 1990, and substantially renovated again in 2006 as well as 2019
• Impressive indoor swimming pool + spa with gas and solar heating
• Circular driveway with dual access and off-street parking
• Electronic privacy and security gates
• Porte cochere
• Charming features including original log fireplace + gas fireplace
• Quality materials throughout including engineered timber flooring and premium selections including soft furnishings
• Five bedrooms (two with studies) and ensuites
• Home Office or guest bedroom
• A total of 4 luxury bathrooms (including 2 ensuites), with TOTO toilets shell mosaic feature walls, quality fittings and fixtures
• Fully renovated and remodelled designer kitchen, with quality joinery, stone bench tops, stainless steel appliances with induction cooktop, double ovens + generous wine storage
• Large formal loungeroom - and dining room holding a table of up to 22 guests
• Informal sitting and family room
• Double glazed windows in family room plus underfloor heating
• Large double garage, with work area with rear garden access
• Efficient geothermal reverse cycle heating & cooling system
• Well established manicured gardens
• Irrigation system
• Newly installed Security system with camera
Inspect
Contact agent
Listing agent
This charming Forrest residence sits stately on an expansive 1470m2 block in one of Forrest's most prestigious treelined streets.
Substantial in size and of grand proportions this property is impressive right from the electronic gates to the paved circular driveway and porte cochere. Entering the front foyer through statement double doors you feel as though you've entered an upmarket boutique hotel, spectacularly lit by a grand crystal chandelier. Character features are seen throughout including the formal lounge with high ceilings emphasised by detail, and an original open log fireplace. The dining room adjacent is large enough to seat 22 guests. An informal sitting room and family room adjoin with an open gas fireplace, underfloor heating, and outlooks to the neatly manicured gardens.
This residence has received significant modifications on 2 occasions with the most major refurbishment in 2006 revealing an incredible vaulted ceiling and massive conservatory style indoor pavilion housing an indoor solar and gas heated indoor swimming pool complete with plunge spa and generous indoor resort area. The home's renovation included new bathrooms, designer kitchen and refreshing the look and feel right throughout the home. The indoor pool pavilion and outdoor entertaining area are surrounded by lawns, mature gardens and sandstone walls providing an inviting entertaining area for family and friends. The upgraded kitchen is sleek and stylish positioned centrally at the hub of the home and includes neutral stone bench tops, stainless steel appliances, with an induction cooktop, double ovens, and floor to ceiling wine storage. Rooms on the lower level include a home office or guest room, elegant quality bathroom and two spacious bedrooms with built-ins, each large enough to hold their own sitting or study areas, also sharing an up market ensuite. Upstairs, overlooks the foyer with a spectacular feeling of light, height, and space. Two further bedrooms include an opulent master bedroom incorporating a dressing room, walk-ins and elegant ensuite with art deco influences, a double vanity, double shower, and separate toilet. The residence is complete with double garage, workshop, and extensive storage - with roller door access to the rear garden. The highly private grounds have been meticulously designed, planted, and maintained for excellent outdoor entertaining and gentle gardening of a veggie patch with plenty of peaceful nooks for relaxation.
This is a generational home and is suited to a variety of demographics, including families, diplomats, or executives. A short walk to a range of quality schools, shops, and restaurants as well as the parliamentary triangle. Early Canberran architect, Kenneth Oliphant, would have been undoubtedly impressed by the 90's and early 2000's renovations which significantly improved this residence and with respect to his original 1937 vision.
Features:
• Premium tightly held Forrest residence in sought-after Forrest
• Kenneth Oliphant 1937 original design, built over 2 levels, extended & renovated in 1990, and substantially renovated again in 2006 as well as 2019
• Impressive indoor swimming pool + spa with gas and solar heating
• Circular driveway with dual access and off-street parking
• Electronic privacy and security gates
• Porte cochere
• Charming features including original log fireplace + gas fireplace
• Quality materials throughout including engineered timber flooring and premium selections including soft furnishings
• Five bedrooms (two with studies) and ensuites
• Home Office or guest bedroom
• A total of 4 luxury bathrooms (including 2 ensuites), with TOTO toilets shell mosaic feature walls, quality fittings and fixtures
• Fully renovated and remodelled designer kitchen, with quality joinery, stone bench tops, stainless steel appliances with induction cooktop, double ovens + generous wine storage
• Large formal loungeroom - and dining room holding a table of up to 22 guests
• Informal sitting and family room
• Double glazed windows in family room plus underfloor heating
• Large double garage, with work area with rear garden access
• Efficient geothermal reverse cycle heating & cooling system
• Well established manicured gardens
• Irrigation system
• Newly installed Security system with camera
Read MoreSubstantial in size and of grand proportions this property is impressive right from the electronic gates to the paved circular driveway and porte cochere. Entering the front foyer through statement double doors you feel as though you've entered an upmarket boutique hotel, spectacularly lit by a grand crystal chandelier. Character features are seen throughout including the formal lounge with high ceilings emphasised by detail, and an original open log fireplace. The dining room adjacent is large enough to seat 22 guests. An informal sitting room and family room adjoin with an open gas fireplace, underfloor heating, and outlooks to the neatly manicured gardens.
This residence has received significant modifications on 2 occasions with the most major refurbishment in 2006 revealing an incredible vaulted ceiling and massive conservatory style indoor pavilion housing an indoor solar and gas heated indoor swimming pool complete with plunge spa and generous indoor resort area. The home's renovation included new bathrooms, designer kitchen and refreshing the look and feel right throughout the home. The indoor pool pavilion and outdoor entertaining area are surrounded by lawns, mature gardens and sandstone walls providing an inviting entertaining area for family and friends. The upgraded kitchen is sleek and stylish positioned centrally at the hub of the home and includes neutral stone bench tops, stainless steel appliances, with an induction cooktop, double ovens, and floor to ceiling wine storage. Rooms on the lower level include a home office or guest room, elegant quality bathroom and two spacious bedrooms with built-ins, each large enough to hold their own sitting or study areas, also sharing an up market ensuite. Upstairs, overlooks the foyer with a spectacular feeling of light, height, and space. Two further bedrooms include an opulent master bedroom incorporating a dressing room, walk-ins and elegant ensuite with art deco influences, a double vanity, double shower, and separate toilet. The residence is complete with double garage, workshop, and extensive storage - with roller door access to the rear garden. The highly private grounds have been meticulously designed, planted, and maintained for excellent outdoor entertaining and gentle gardening of a veggie patch with plenty of peaceful nooks for relaxation.
This is a generational home and is suited to a variety of demographics, including families, diplomats, or executives. A short walk to a range of quality schools, shops, and restaurants as well as the parliamentary triangle. Early Canberran architect, Kenneth Oliphant, would have been undoubtedly impressed by the 90's and early 2000's renovations which significantly improved this residence and with respect to his original 1937 vision.
Features:
• Premium tightly held Forrest residence in sought-after Forrest
• Kenneth Oliphant 1937 original design, built over 2 levels, extended & renovated in 1990, and substantially renovated again in 2006 as well as 2019
• Impressive indoor swimming pool + spa with gas and solar heating
• Circular driveway with dual access and off-street parking
• Electronic privacy and security gates
• Porte cochere
• Charming features including original log fireplace + gas fireplace
• Quality materials throughout including engineered timber flooring and premium selections including soft furnishings
• Five bedrooms (two with studies) and ensuites
• Home Office or guest bedroom
• A total of 4 luxury bathrooms (including 2 ensuites), with TOTO toilets shell mosaic feature walls, quality fittings and fixtures
• Fully renovated and remodelled designer kitchen, with quality joinery, stone bench tops, stainless steel appliances with induction cooktop, double ovens + generous wine storage
• Large formal loungeroom - and dining room holding a table of up to 22 guests
• Informal sitting and family room
• Double glazed windows in family room plus underfloor heating
• Large double garage, with work area with rear garden access
• Efficient geothermal reverse cycle heating & cooling system
• Well established manicured gardens
• Irrigation system
• Newly installed Security system with camera
Location
36 Empire Circuit
Forrest ACT 2603
Details
5
4
2
EER: 2.5
House
Auction Saturday, 5 Nov 12:00 PM On site
This charming Forrest residence sits stately on an expansive 1470m2 block in one of Forrest's most prestigious treelined streets.
Substantial in size and of grand proportions this property is impressive right from the electronic gates to the paved circular driveway and porte cochere. Entering the front foyer through statement double doors you feel as though you've entered an upmarket boutique hotel, spectacularly lit by a grand crystal chandelier. Character features are seen throughout including the formal lounge with high ceilings emphasised by detail, and an original open log fireplace. The dining room adjacent is large enough to seat 22 guests. An informal sitting room and family room adjoin with an open gas fireplace, underfloor heating, and outlooks to the neatly manicured gardens.
This residence has received significant modifications on 2 occasions with the most major refurbishment in 2006 revealing an incredible vaulted ceiling and massive conservatory style indoor pavilion housing an indoor solar and gas heated indoor swimming pool complete with plunge spa and generous indoor resort area. The home's renovation included new bathrooms, designer kitchen and refreshing the look and feel right throughout the home. The indoor pool pavilion and outdoor entertaining area are surrounded by lawns, mature gardens and sandstone walls providing an inviting entertaining area for family and friends. The upgraded kitchen is sleek and stylish positioned centrally at the hub of the home and includes neutral stone bench tops, stainless steel appliances, with an induction cooktop, double ovens, and floor to ceiling wine storage. Rooms on the lower level include a home office or guest room, elegant quality bathroom and two spacious bedrooms with built-ins, each large enough to hold their own sitting or study areas, also sharing an up market ensuite. Upstairs, overlooks the foyer with a spectacular feeling of light, height, and space. Two further bedrooms include an opulent master bedroom incorporating a dressing room, walk-ins and elegant ensuite with art deco influences, a double vanity, double shower, and separate toilet. The residence is complete with double garage, workshop, and extensive storage - with roller door access to the rear garden. The highly private grounds have been meticulously designed, planted, and maintained for excellent outdoor entertaining and gentle gardening of a veggie patch with plenty of peaceful nooks for relaxation.
This is a generational home and is suited to a variety of demographics, including families, diplomats, or executives. A short walk to a range of quality schools, shops, and restaurants as well as the parliamentary triangle. Early Canberran architect, Kenneth Oliphant, would have been undoubtedly impressed by the 90's and early 2000's renovations which significantly improved this residence and with respect to his original 1937 vision.
Features:
• Premium tightly held Forrest residence in sought-after Forrest
• Kenneth Oliphant 1937 original design, built over 2 levels, extended & renovated in 1990, and substantially renovated again in 2006 as well as 2019
• Impressive indoor swimming pool + spa with gas and solar heating
• Circular driveway with dual access and off-street parking
• Electronic privacy and security gates
• Porte cochere
• Charming features including original log fireplace + gas fireplace
• Quality materials throughout including engineered timber flooring and premium selections including soft furnishings
• Five bedrooms (two with studies) and ensuites
• Home Office or guest bedroom
• A total of 4 luxury bathrooms (including 2 ensuites), with TOTO toilets shell mosaic feature walls, quality fittings and fixtures
• Fully renovated and remodelled designer kitchen, with quality joinery, stone bench tops, stainless steel appliances with induction cooktop, double ovens + generous wine storage
• Large formal loungeroom - and dining room holding a table of up to 22 guests
• Informal sitting and family room
• Double glazed windows in family room plus underfloor heating
• Large double garage, with work area with rear garden access
• Efficient geothermal reverse cycle heating & cooling system
• Well established manicured gardens
• Irrigation system
• Newly installed Security system with camera
Read MoreSubstantial in size and of grand proportions this property is impressive right from the electronic gates to the paved circular driveway and porte cochere. Entering the front foyer through statement double doors you feel as though you've entered an upmarket boutique hotel, spectacularly lit by a grand crystal chandelier. Character features are seen throughout including the formal lounge with high ceilings emphasised by detail, and an original open log fireplace. The dining room adjacent is large enough to seat 22 guests. An informal sitting room and family room adjoin with an open gas fireplace, underfloor heating, and outlooks to the neatly manicured gardens.
This residence has received significant modifications on 2 occasions with the most major refurbishment in 2006 revealing an incredible vaulted ceiling and massive conservatory style indoor pavilion housing an indoor solar and gas heated indoor swimming pool complete with plunge spa and generous indoor resort area. The home's renovation included new bathrooms, designer kitchen and refreshing the look and feel right throughout the home. The indoor pool pavilion and outdoor entertaining area are surrounded by lawns, mature gardens and sandstone walls providing an inviting entertaining area for family and friends. The upgraded kitchen is sleek and stylish positioned centrally at the hub of the home and includes neutral stone bench tops, stainless steel appliances, with an induction cooktop, double ovens, and floor to ceiling wine storage. Rooms on the lower level include a home office or guest room, elegant quality bathroom and two spacious bedrooms with built-ins, each large enough to hold their own sitting or study areas, also sharing an up market ensuite. Upstairs, overlooks the foyer with a spectacular feeling of light, height, and space. Two further bedrooms include an opulent master bedroom incorporating a dressing room, walk-ins and elegant ensuite with art deco influences, a double vanity, double shower, and separate toilet. The residence is complete with double garage, workshop, and extensive storage - with roller door access to the rear garden. The highly private grounds have been meticulously designed, planted, and maintained for excellent outdoor entertaining and gentle gardening of a veggie patch with plenty of peaceful nooks for relaxation.
This is a generational home and is suited to a variety of demographics, including families, diplomats, or executives. A short walk to a range of quality schools, shops, and restaurants as well as the parliamentary triangle. Early Canberran architect, Kenneth Oliphant, would have been undoubtedly impressed by the 90's and early 2000's renovations which significantly improved this residence and with respect to his original 1937 vision.
Features:
• Premium tightly held Forrest residence in sought-after Forrest
• Kenneth Oliphant 1937 original design, built over 2 levels, extended & renovated in 1990, and substantially renovated again in 2006 as well as 2019
• Impressive indoor swimming pool + spa with gas and solar heating
• Circular driveway with dual access and off-street parking
• Electronic privacy and security gates
• Porte cochere
• Charming features including original log fireplace + gas fireplace
• Quality materials throughout including engineered timber flooring and premium selections including soft furnishings
• Five bedrooms (two with studies) and ensuites
• Home Office or guest bedroom
• A total of 4 luxury bathrooms (including 2 ensuites), with TOTO toilets shell mosaic feature walls, quality fittings and fixtures
• Fully renovated and remodelled designer kitchen, with quality joinery, stone bench tops, stainless steel appliances with induction cooktop, double ovens + generous wine storage
• Large formal loungeroom - and dining room holding a table of up to 22 guests
• Informal sitting and family room
• Double glazed windows in family room plus underfloor heating
• Large double garage, with work area with rear garden access
• Efficient geothermal reverse cycle heating & cooling system
• Well established manicured gardens
• Irrigation system
• Newly installed Security system with camera
Inspect
Contact agent


