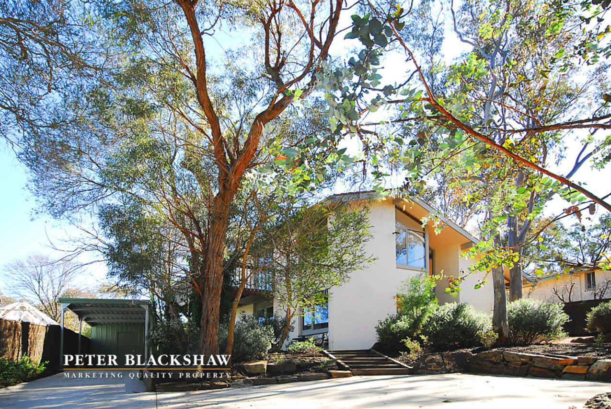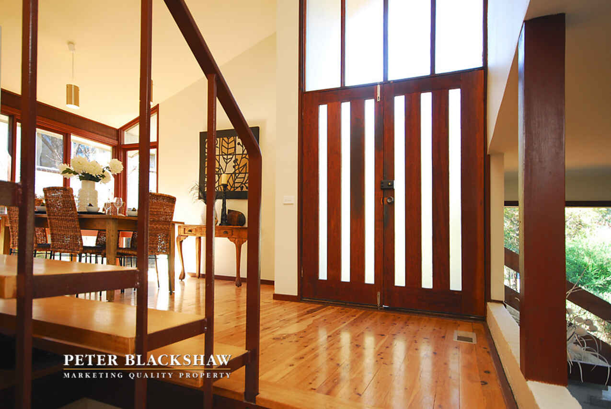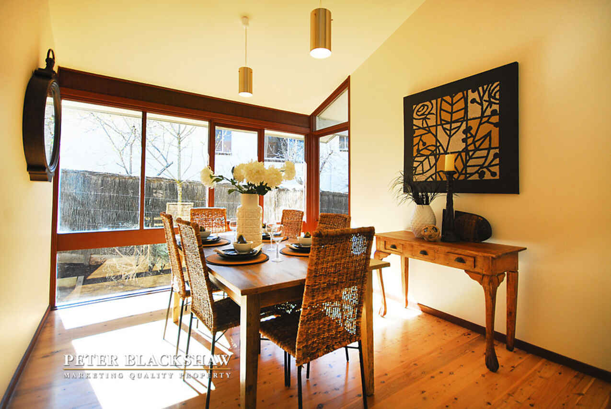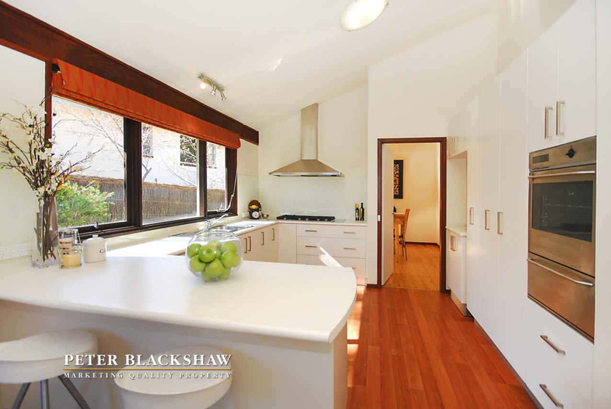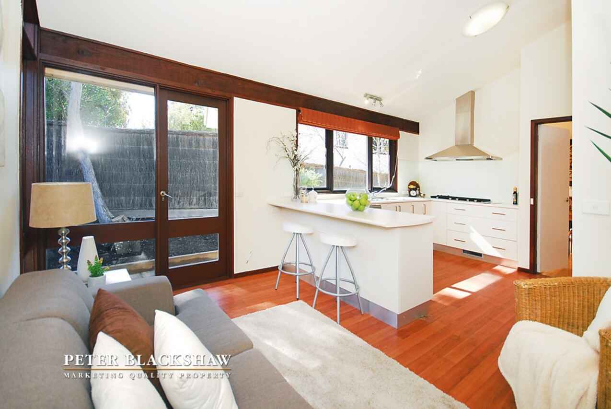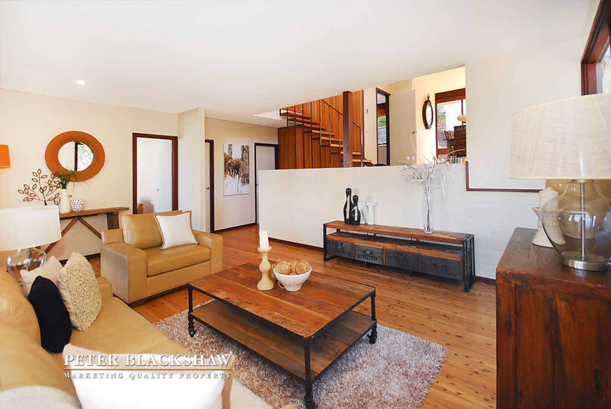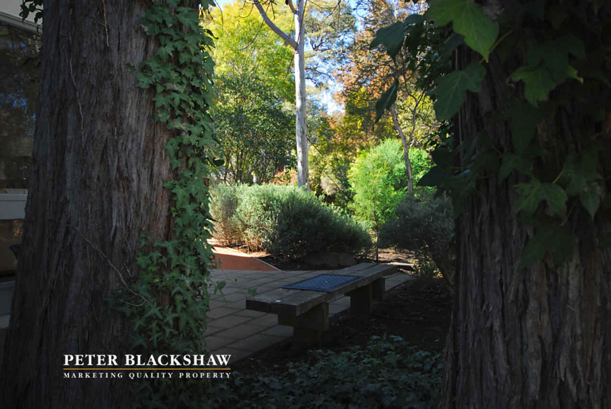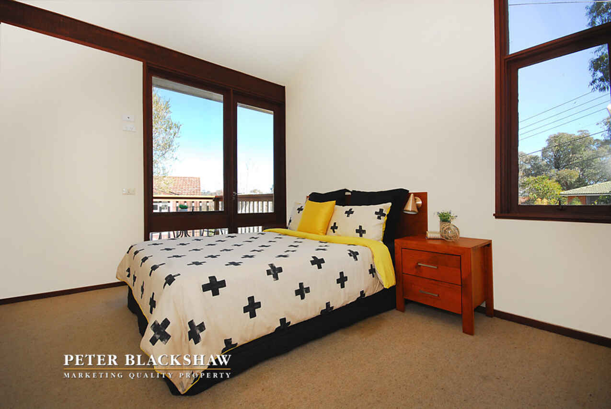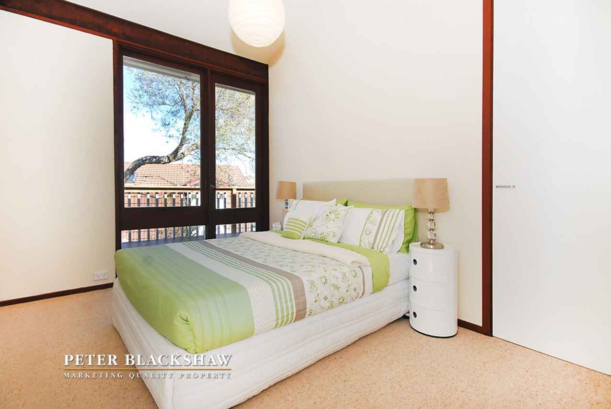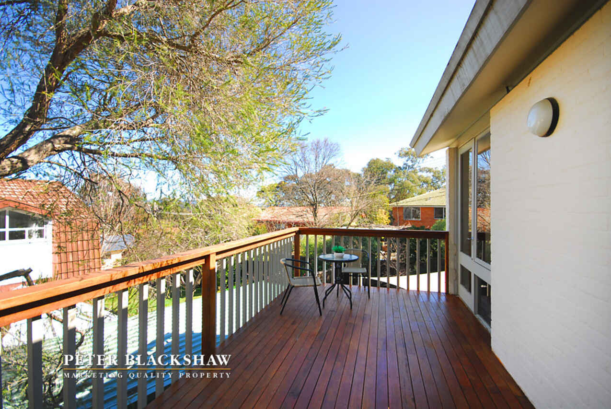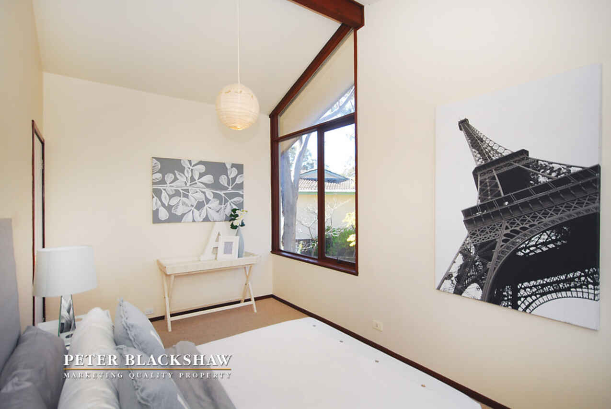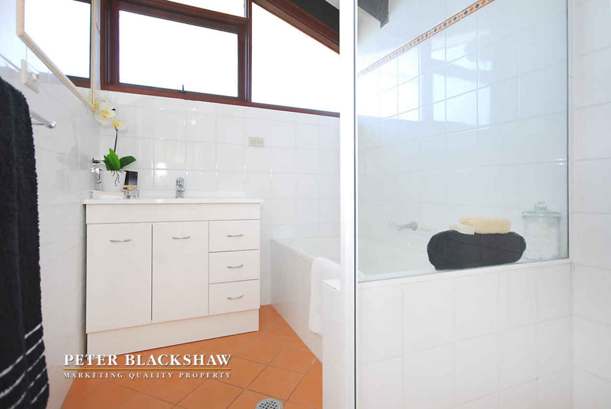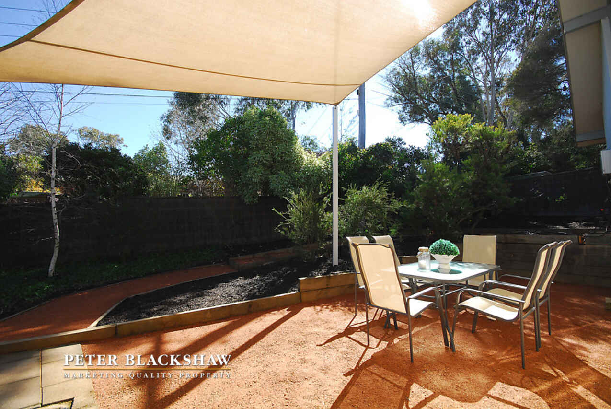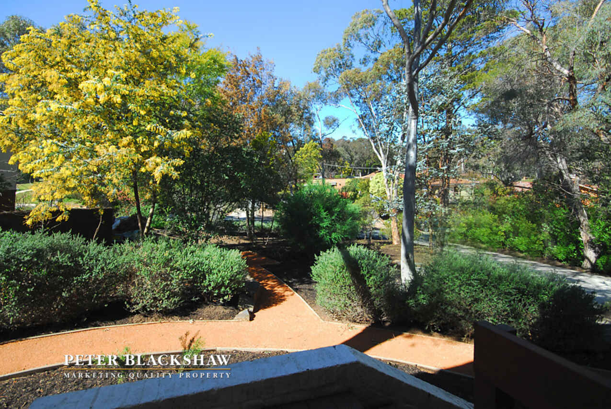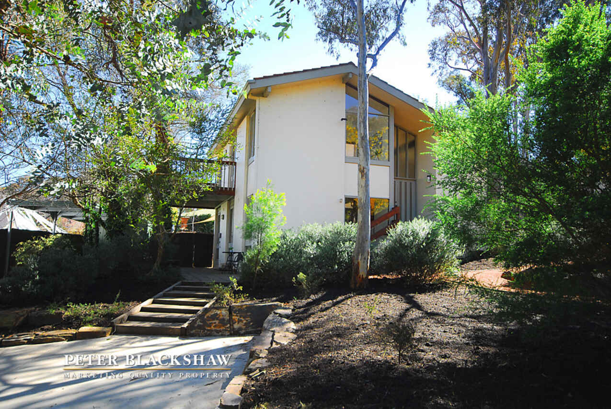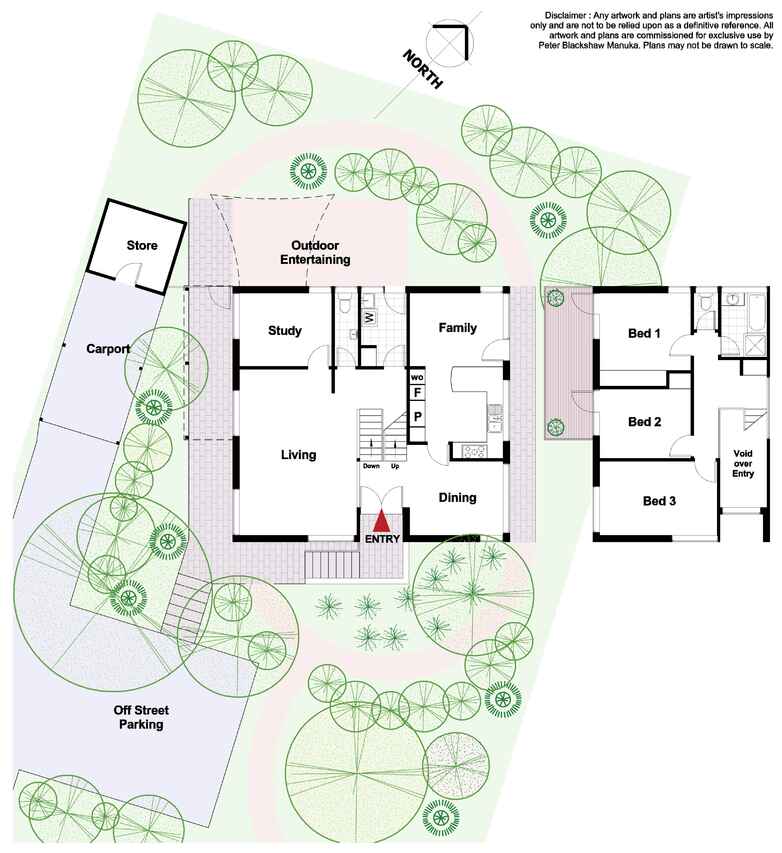Rarely Available - Highly Desirable
Sold
Location
36 Walu Street
Aranda ACT 2614
Details
3
1
1
EER: 0.5
House
Auction Saturday, 24 Sep 12:00 PM On-Site
Land area: | 780 sqm (approx) |
Building size: | 176 sqm (approx) |
Lovers of a bushland environment and the contemporary architecture of the sixties/seventies will want to be among the first to inspect this distinctive residence. Positioned high on the slopes of Black Mountain the tri level house is surrounded by a delightful, low maintenance, native garden.
Floor to ceiling glass, raked ceilings and timber flooring create a warm welcoming ambience throughout the house. Two of the three bedrooms positioned on the upper level open to a wide deck and have distant views over Belconnen to the hills beyond. It is the perfect, secluded space for relaxing among the tree tops and watching the abundant bird life.
The 176m2 floor plan has three discrete living spaces, all with access to paved areas and the garden. The wide main entrance opens to the sun filled dining, adjoining, well appointed kitchen and family living area; a short flight of stairs leads down to the generous main living room and timber lined study. Many will see the cellar positioned under the stairs as a bonus to be utilised for storage or those precious bottles.
Gas central heating, an instantaneous gas hot water system, carport and good external storage are included.
Aranda is surrounded by arterial roads leading to all the town centres and the City. It is arguably the most conveniently positioned suburb in the Belconnen area and is close to both Universities, the City and the Town Centre, Calvary Hospital, CIT, Radford College and major sporting institutions.
Land: 780m2
UV: $495,000
General Rates: $3.018 pa
Land Tax: $5,320 pa- payable if leased
Water & Sewerage Supply $630.82 pa
Potential Rental: $480.00 - $540.00 pw
Read MoreFloor to ceiling glass, raked ceilings and timber flooring create a warm welcoming ambience throughout the house. Two of the three bedrooms positioned on the upper level open to a wide deck and have distant views over Belconnen to the hills beyond. It is the perfect, secluded space for relaxing among the tree tops and watching the abundant bird life.
The 176m2 floor plan has three discrete living spaces, all with access to paved areas and the garden. The wide main entrance opens to the sun filled dining, adjoining, well appointed kitchen and family living area; a short flight of stairs leads down to the generous main living room and timber lined study. Many will see the cellar positioned under the stairs as a bonus to be utilised for storage or those precious bottles.
Gas central heating, an instantaneous gas hot water system, carport and good external storage are included.
Aranda is surrounded by arterial roads leading to all the town centres and the City. It is arguably the most conveniently positioned suburb in the Belconnen area and is close to both Universities, the City and the Town Centre, Calvary Hospital, CIT, Radford College and major sporting institutions.
Land: 780m2
UV: $495,000
General Rates: $3.018 pa
Land Tax: $5,320 pa- payable if leased
Water & Sewerage Supply $630.82 pa
Potential Rental: $480.00 - $540.00 pw
Inspect
Contact agent
Listing agent
Lovers of a bushland environment and the contemporary architecture of the sixties/seventies will want to be among the first to inspect this distinctive residence. Positioned high on the slopes of Black Mountain the tri level house is surrounded by a delightful, low maintenance, native garden.
Floor to ceiling glass, raked ceilings and timber flooring create a warm welcoming ambience throughout the house. Two of the three bedrooms positioned on the upper level open to a wide deck and have distant views over Belconnen to the hills beyond. It is the perfect, secluded space for relaxing among the tree tops and watching the abundant bird life.
The 176m2 floor plan has three discrete living spaces, all with access to paved areas and the garden. The wide main entrance opens to the sun filled dining, adjoining, well appointed kitchen and family living area; a short flight of stairs leads down to the generous main living room and timber lined study. Many will see the cellar positioned under the stairs as a bonus to be utilised for storage or those precious bottles.
Gas central heating, an instantaneous gas hot water system, carport and good external storage are included.
Aranda is surrounded by arterial roads leading to all the town centres and the City. It is arguably the most conveniently positioned suburb in the Belconnen area and is close to both Universities, the City and the Town Centre, Calvary Hospital, CIT, Radford College and major sporting institutions.
Land: 780m2
UV: $495,000
General Rates: $3.018 pa
Land Tax: $5,320 pa- payable if leased
Water & Sewerage Supply $630.82 pa
Potential Rental: $480.00 - $540.00 pw
Read MoreFloor to ceiling glass, raked ceilings and timber flooring create a warm welcoming ambience throughout the house. Two of the three bedrooms positioned on the upper level open to a wide deck and have distant views over Belconnen to the hills beyond. It is the perfect, secluded space for relaxing among the tree tops and watching the abundant bird life.
The 176m2 floor plan has three discrete living spaces, all with access to paved areas and the garden. The wide main entrance opens to the sun filled dining, adjoining, well appointed kitchen and family living area; a short flight of stairs leads down to the generous main living room and timber lined study. Many will see the cellar positioned under the stairs as a bonus to be utilised for storage or those precious bottles.
Gas central heating, an instantaneous gas hot water system, carport and good external storage are included.
Aranda is surrounded by arterial roads leading to all the town centres and the City. It is arguably the most conveniently positioned suburb in the Belconnen area and is close to both Universities, the City and the Town Centre, Calvary Hospital, CIT, Radford College and major sporting institutions.
Land: 780m2
UV: $495,000
General Rates: $3.018 pa
Land Tax: $5,320 pa- payable if leased
Water & Sewerage Supply $630.82 pa
Potential Rental: $480.00 - $540.00 pw
Location
36 Walu Street
Aranda ACT 2614
Details
3
1
1
EER: 0.5
House
Auction Saturday, 24 Sep 12:00 PM On-Site
Land area: | 780 sqm (approx) |
Building size: | 176 sqm (approx) |
Lovers of a bushland environment and the contemporary architecture of the sixties/seventies will want to be among the first to inspect this distinctive residence. Positioned high on the slopes of Black Mountain the tri level house is surrounded by a delightful, low maintenance, native garden.
Floor to ceiling glass, raked ceilings and timber flooring create a warm welcoming ambience throughout the house. Two of the three bedrooms positioned on the upper level open to a wide deck and have distant views over Belconnen to the hills beyond. It is the perfect, secluded space for relaxing among the tree tops and watching the abundant bird life.
The 176m2 floor plan has three discrete living spaces, all with access to paved areas and the garden. The wide main entrance opens to the sun filled dining, adjoining, well appointed kitchen and family living area; a short flight of stairs leads down to the generous main living room and timber lined study. Many will see the cellar positioned under the stairs as a bonus to be utilised for storage or those precious bottles.
Gas central heating, an instantaneous gas hot water system, carport and good external storage are included.
Aranda is surrounded by arterial roads leading to all the town centres and the City. It is arguably the most conveniently positioned suburb in the Belconnen area and is close to both Universities, the City and the Town Centre, Calvary Hospital, CIT, Radford College and major sporting institutions.
Land: 780m2
UV: $495,000
General Rates: $3.018 pa
Land Tax: $5,320 pa- payable if leased
Water & Sewerage Supply $630.82 pa
Potential Rental: $480.00 - $540.00 pw
Read MoreFloor to ceiling glass, raked ceilings and timber flooring create a warm welcoming ambience throughout the house. Two of the three bedrooms positioned on the upper level open to a wide deck and have distant views over Belconnen to the hills beyond. It is the perfect, secluded space for relaxing among the tree tops and watching the abundant bird life.
The 176m2 floor plan has three discrete living spaces, all with access to paved areas and the garden. The wide main entrance opens to the sun filled dining, adjoining, well appointed kitchen and family living area; a short flight of stairs leads down to the generous main living room and timber lined study. Many will see the cellar positioned under the stairs as a bonus to be utilised for storage or those precious bottles.
Gas central heating, an instantaneous gas hot water system, carport and good external storage are included.
Aranda is surrounded by arterial roads leading to all the town centres and the City. It is arguably the most conveniently positioned suburb in the Belconnen area and is close to both Universities, the City and the Town Centre, Calvary Hospital, CIT, Radford College and major sporting institutions.
Land: 780m2
UV: $495,000
General Rates: $3.018 pa
Land Tax: $5,320 pa- payable if leased
Water & Sewerage Supply $630.82 pa
Potential Rental: $480.00 - $540.00 pw
Inspect
Contact agent


