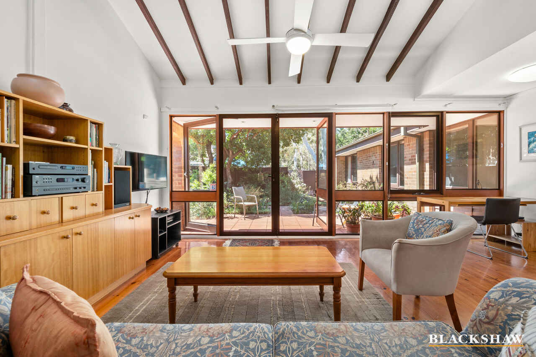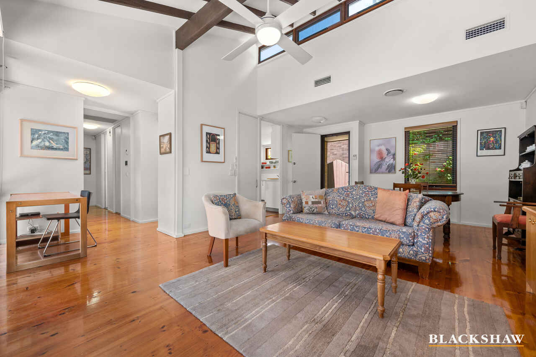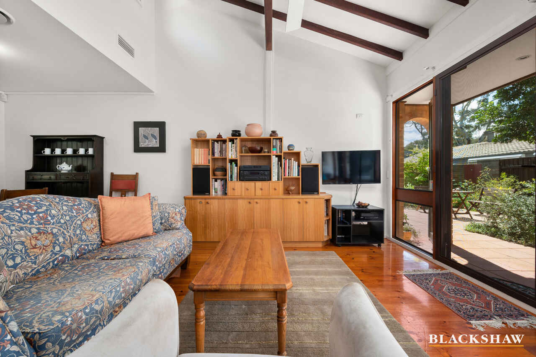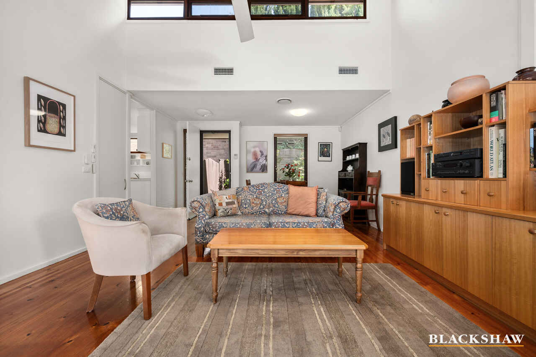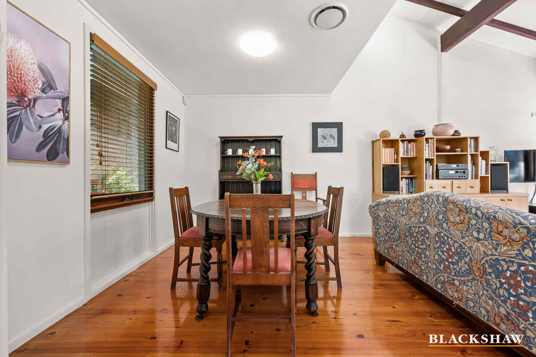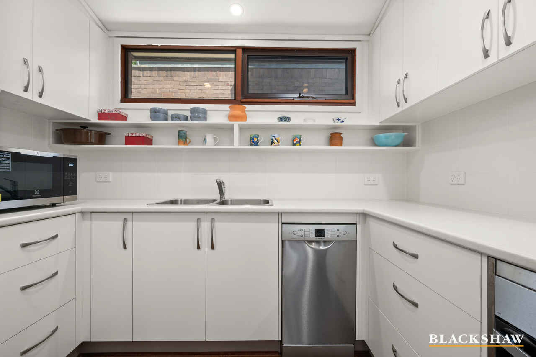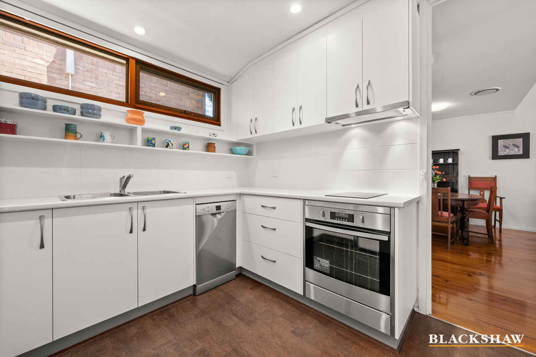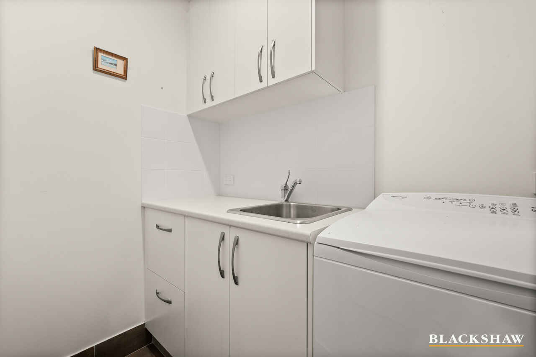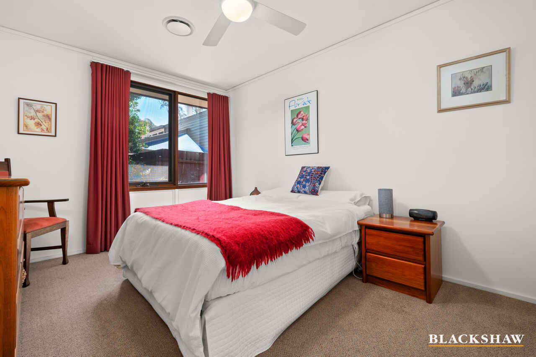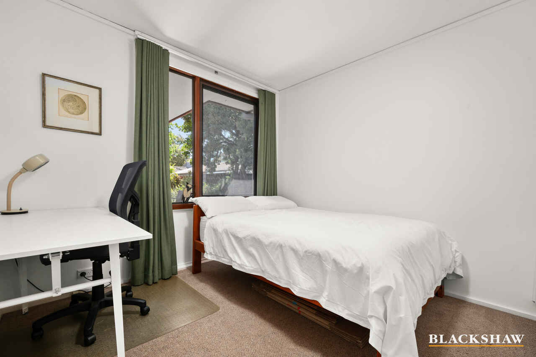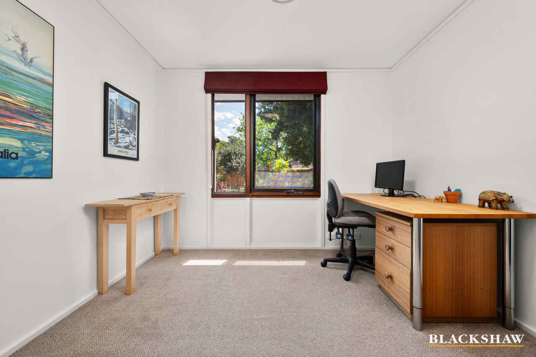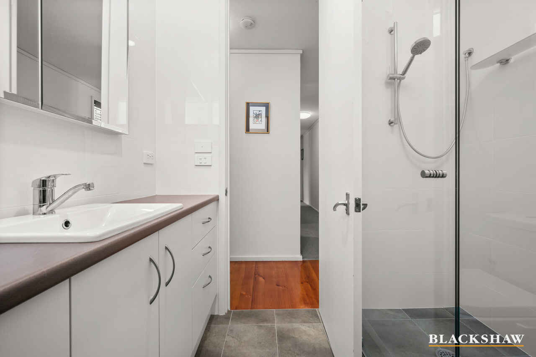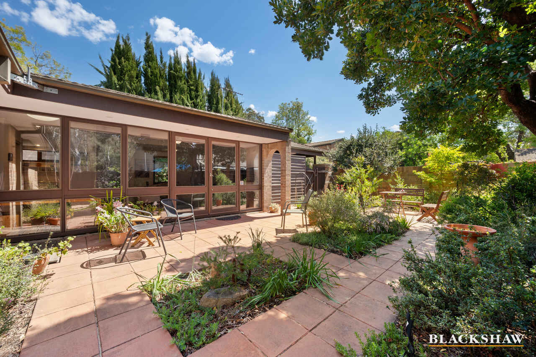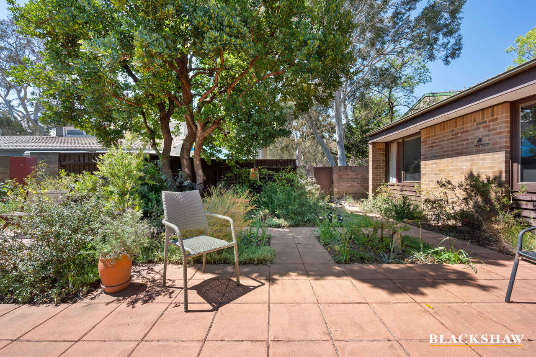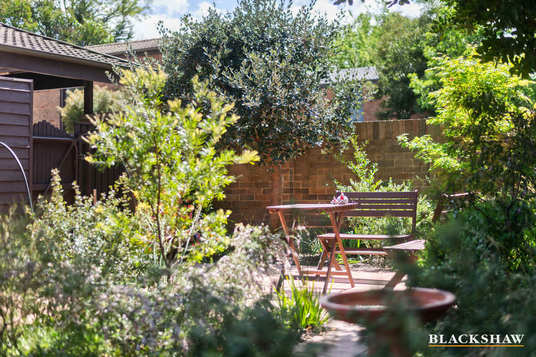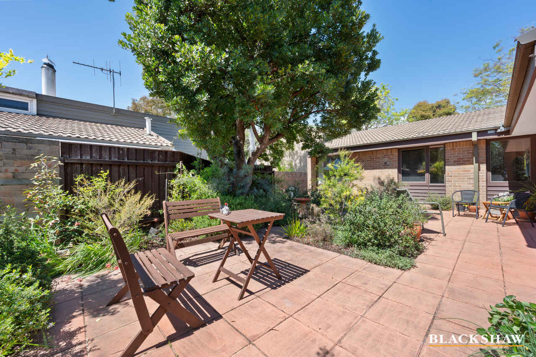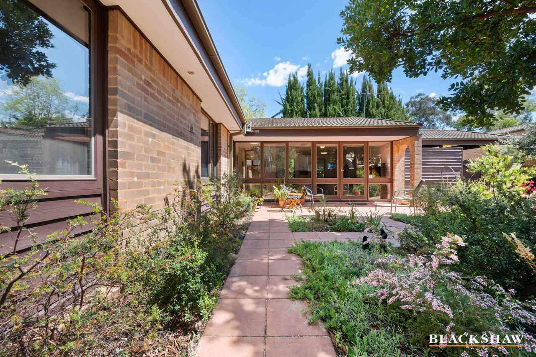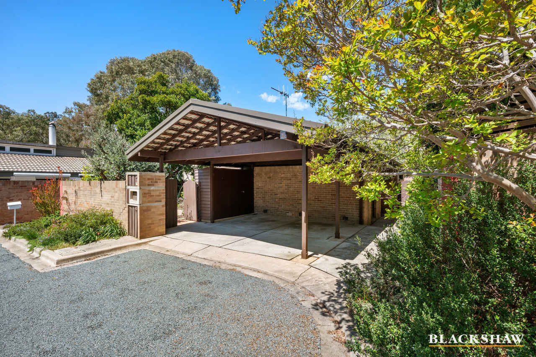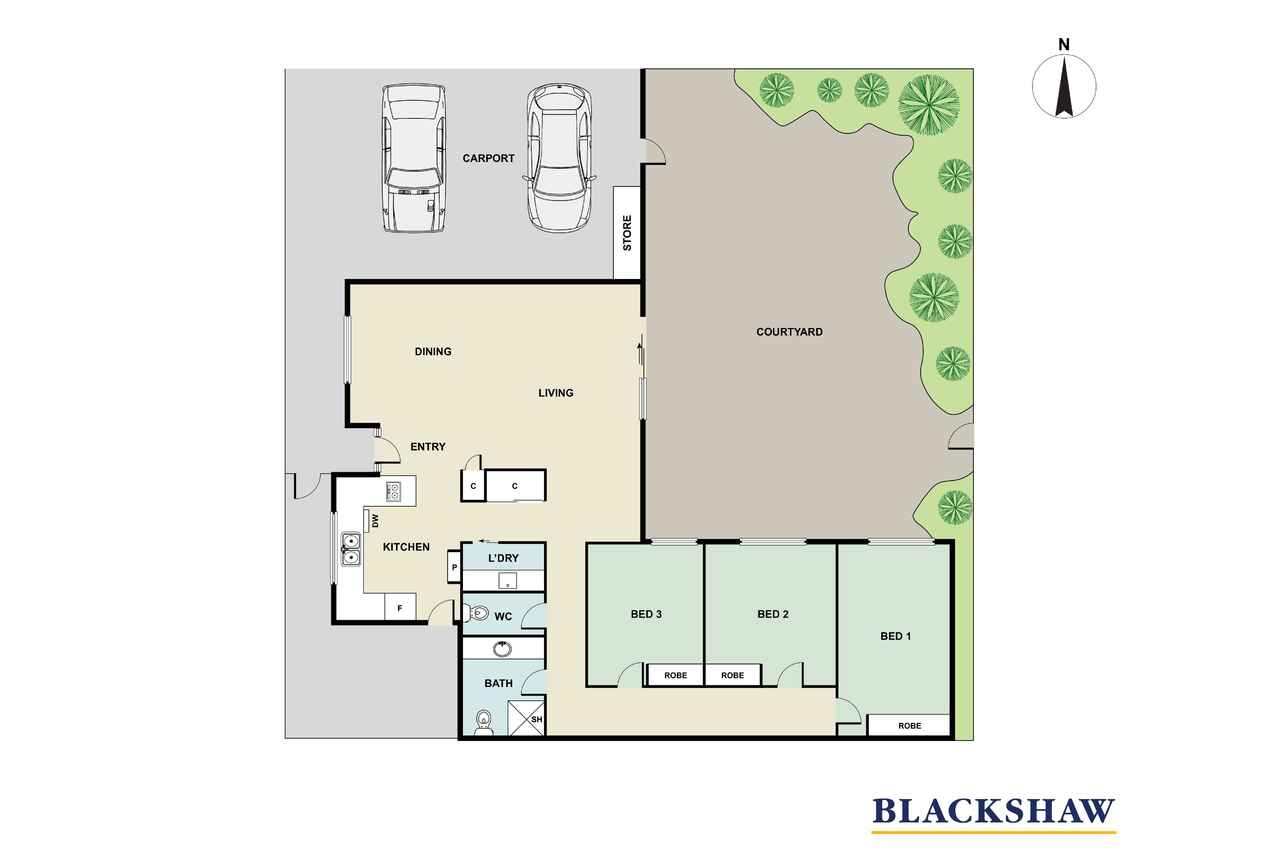YOUR OWN PRIVATE OASIS OFFERING AN ABUNDANCE OF STYLE AND COMFORT
Sold
Location
37 Barnet Close
Phillip ACT 2606
Details
3
1
2
EER: 4.0
Townhouse
Auction Friday, 10 Nov 05:30 PM On site
This single level, separate title, freestanding residence offers an abundance of style and comfort with its neutral colour palate, timber floors in the living areas and ample storage cupboards.
Its open plan design creates a light filled living area flowing onto a private, paved courtyard garden - your own private oasis just a short distance to the Canberra Hospital and Woden Town Centre.
The clerestory windows with remote controlled opening and exterior blinds in the lounge room blend together allowing maximum natural light. French doors open out to a low maintenance entertaining area for family and friends.
The modern kitchen has an induction cook top, electric oven, pantry, ducted rangehood, Bosch dishwasher and plenty of cupboard and shelf space. The laundry room has bench space and storage cupboards and there are two additional storage cupboards, one in the lounge room and another outside the laundry room.
The well-proportioned bedrooms all have built in robes and a view into the garden.
The renovated bathroom has a shower, vanity, toilet, and there is an additional separate toilet.
The garden is private with well-established plantings and a small section dedicated to growing vegies. There is also a small courtyard to the rear for the washing line and electric hot water service. This also has a small planted area.
With double glazed windows in all the rooms (apart from the bathroom and toilet), wall and ceiling insulation, ducted zoned reverse cycle air conditioning and ceiling fans in the lounge and main bedroom, temperature control is assured throughout the year.
A double carport provides car accommodation with a storage cupboard located to the side.
With Canberra Hospital and Woden Town Centre, the popular local Swinger Hill shops with grocery stores and restaurants, Southlands shopping centre, primary and secondary schools, public transport available on Hindmarsh Drive, all these amenities are within a short driving distance of the home.
Whether you are a first home buyer searching for your own piece of paradise or looking to downsize without having to compromise on space, a smaller garden or privacy, or maybe an investor wanting to take advantage of the location so close to the Canberra Hospital, this delightful home might just be what you are looking for.
Features:
- Single level, freestanding, separate title (no body corporate levies) residence
- Cul de sac location
- Open plan living/dining with floor to ceiling windows and French doors opening onto the paved private courtyard garden
- Clerestory windows with remote controlled opening and exterior blinds in the lounge room adding to the natural light
- Modern kitchen with dishwasher, electric oven and cook top
- All the bedrooms have built in robes and a view to the garden
- Renovated bathroom with shower, vanity and toilet
- Separate toilet
- Ducted and zoned reverse cycle air conditioning, ceiling fans to lounge and main bedroom, double glazed windows (apart from the toilet and bathroom) and wall and ceiling insulation
- Electric hot water service
- Private paved courtyard garden with established plantings and vegie patch
- Double carport with storage cupboard
- Built 1973 (approx.)
The Swinger Hill housing estate is in Phillip but separated by Hindmarsh and Athllon Drives from the main part of Phillip. The name Swinger Hill follows the pattern of calling local trigonometrical points after the surveyor who surveyed them, in this case Louis Walter Henry Swinger (1901-1943) who surveyed this area.
Statistics: (all measures/figures are approximate)
Land value: $584,000 (2023)
Block size: 300 sqm
Rates: $765.25 per quarter
EER 4
Living area 95.70 sqm
Carport: 36.35 sqm
Land tax: $1,290.25 per quarter (payable if purchased as an investment)
Rental appraisal: $650 - $700 per week unfurnished
Read MoreIts open plan design creates a light filled living area flowing onto a private, paved courtyard garden - your own private oasis just a short distance to the Canberra Hospital and Woden Town Centre.
The clerestory windows with remote controlled opening and exterior blinds in the lounge room blend together allowing maximum natural light. French doors open out to a low maintenance entertaining area for family and friends.
The modern kitchen has an induction cook top, electric oven, pantry, ducted rangehood, Bosch dishwasher and plenty of cupboard and shelf space. The laundry room has bench space and storage cupboards and there are two additional storage cupboards, one in the lounge room and another outside the laundry room.
The well-proportioned bedrooms all have built in robes and a view into the garden.
The renovated bathroom has a shower, vanity, toilet, and there is an additional separate toilet.
The garden is private with well-established plantings and a small section dedicated to growing vegies. There is also a small courtyard to the rear for the washing line and electric hot water service. This also has a small planted area.
With double glazed windows in all the rooms (apart from the bathroom and toilet), wall and ceiling insulation, ducted zoned reverse cycle air conditioning and ceiling fans in the lounge and main bedroom, temperature control is assured throughout the year.
A double carport provides car accommodation with a storage cupboard located to the side.
With Canberra Hospital and Woden Town Centre, the popular local Swinger Hill shops with grocery stores and restaurants, Southlands shopping centre, primary and secondary schools, public transport available on Hindmarsh Drive, all these amenities are within a short driving distance of the home.
Whether you are a first home buyer searching for your own piece of paradise or looking to downsize without having to compromise on space, a smaller garden or privacy, or maybe an investor wanting to take advantage of the location so close to the Canberra Hospital, this delightful home might just be what you are looking for.
Features:
- Single level, freestanding, separate title (no body corporate levies) residence
- Cul de sac location
- Open plan living/dining with floor to ceiling windows and French doors opening onto the paved private courtyard garden
- Clerestory windows with remote controlled opening and exterior blinds in the lounge room adding to the natural light
- Modern kitchen with dishwasher, electric oven and cook top
- All the bedrooms have built in robes and a view to the garden
- Renovated bathroom with shower, vanity and toilet
- Separate toilet
- Ducted and zoned reverse cycle air conditioning, ceiling fans to lounge and main bedroom, double glazed windows (apart from the toilet and bathroom) and wall and ceiling insulation
- Electric hot water service
- Private paved courtyard garden with established plantings and vegie patch
- Double carport with storage cupboard
- Built 1973 (approx.)
The Swinger Hill housing estate is in Phillip but separated by Hindmarsh and Athllon Drives from the main part of Phillip. The name Swinger Hill follows the pattern of calling local trigonometrical points after the surveyor who surveyed them, in this case Louis Walter Henry Swinger (1901-1943) who surveyed this area.
Statistics: (all measures/figures are approximate)
Land value: $584,000 (2023)
Block size: 300 sqm
Rates: $765.25 per quarter
EER 4
Living area 95.70 sqm
Carport: 36.35 sqm
Land tax: $1,290.25 per quarter (payable if purchased as an investment)
Rental appraisal: $650 - $700 per week unfurnished
Inspect
Contact agent
Listing agent
This single level, separate title, freestanding residence offers an abundance of style and comfort with its neutral colour palate, timber floors in the living areas and ample storage cupboards.
Its open plan design creates a light filled living area flowing onto a private, paved courtyard garden - your own private oasis just a short distance to the Canberra Hospital and Woden Town Centre.
The clerestory windows with remote controlled opening and exterior blinds in the lounge room blend together allowing maximum natural light. French doors open out to a low maintenance entertaining area for family and friends.
The modern kitchen has an induction cook top, electric oven, pantry, ducted rangehood, Bosch dishwasher and plenty of cupboard and shelf space. The laundry room has bench space and storage cupboards and there are two additional storage cupboards, one in the lounge room and another outside the laundry room.
The well-proportioned bedrooms all have built in robes and a view into the garden.
The renovated bathroom has a shower, vanity, toilet, and there is an additional separate toilet.
The garden is private with well-established plantings and a small section dedicated to growing vegies. There is also a small courtyard to the rear for the washing line and electric hot water service. This also has a small planted area.
With double glazed windows in all the rooms (apart from the bathroom and toilet), wall and ceiling insulation, ducted zoned reverse cycle air conditioning and ceiling fans in the lounge and main bedroom, temperature control is assured throughout the year.
A double carport provides car accommodation with a storage cupboard located to the side.
With Canberra Hospital and Woden Town Centre, the popular local Swinger Hill shops with grocery stores and restaurants, Southlands shopping centre, primary and secondary schools, public transport available on Hindmarsh Drive, all these amenities are within a short driving distance of the home.
Whether you are a first home buyer searching for your own piece of paradise or looking to downsize without having to compromise on space, a smaller garden or privacy, or maybe an investor wanting to take advantage of the location so close to the Canberra Hospital, this delightful home might just be what you are looking for.
Features:
- Single level, freestanding, separate title (no body corporate levies) residence
- Cul de sac location
- Open plan living/dining with floor to ceiling windows and French doors opening onto the paved private courtyard garden
- Clerestory windows with remote controlled opening and exterior blinds in the lounge room adding to the natural light
- Modern kitchen with dishwasher, electric oven and cook top
- All the bedrooms have built in robes and a view to the garden
- Renovated bathroom with shower, vanity and toilet
- Separate toilet
- Ducted and zoned reverse cycle air conditioning, ceiling fans to lounge and main bedroom, double glazed windows (apart from the toilet and bathroom) and wall and ceiling insulation
- Electric hot water service
- Private paved courtyard garden with established plantings and vegie patch
- Double carport with storage cupboard
- Built 1973 (approx.)
The Swinger Hill housing estate is in Phillip but separated by Hindmarsh and Athllon Drives from the main part of Phillip. The name Swinger Hill follows the pattern of calling local trigonometrical points after the surveyor who surveyed them, in this case Louis Walter Henry Swinger (1901-1943) who surveyed this area.
Statistics: (all measures/figures are approximate)
Land value: $584,000 (2023)
Block size: 300 sqm
Rates: $765.25 per quarter
EER 4
Living area 95.70 sqm
Carport: 36.35 sqm
Land tax: $1,290.25 per quarter (payable if purchased as an investment)
Rental appraisal: $650 - $700 per week unfurnished
Read MoreIts open plan design creates a light filled living area flowing onto a private, paved courtyard garden - your own private oasis just a short distance to the Canberra Hospital and Woden Town Centre.
The clerestory windows with remote controlled opening and exterior blinds in the lounge room blend together allowing maximum natural light. French doors open out to a low maintenance entertaining area for family and friends.
The modern kitchen has an induction cook top, electric oven, pantry, ducted rangehood, Bosch dishwasher and plenty of cupboard and shelf space. The laundry room has bench space and storage cupboards and there are two additional storage cupboards, one in the lounge room and another outside the laundry room.
The well-proportioned bedrooms all have built in robes and a view into the garden.
The renovated bathroom has a shower, vanity, toilet, and there is an additional separate toilet.
The garden is private with well-established plantings and a small section dedicated to growing vegies. There is also a small courtyard to the rear for the washing line and electric hot water service. This also has a small planted area.
With double glazed windows in all the rooms (apart from the bathroom and toilet), wall and ceiling insulation, ducted zoned reverse cycle air conditioning and ceiling fans in the lounge and main bedroom, temperature control is assured throughout the year.
A double carport provides car accommodation with a storage cupboard located to the side.
With Canberra Hospital and Woden Town Centre, the popular local Swinger Hill shops with grocery stores and restaurants, Southlands shopping centre, primary and secondary schools, public transport available on Hindmarsh Drive, all these amenities are within a short driving distance of the home.
Whether you are a first home buyer searching for your own piece of paradise or looking to downsize without having to compromise on space, a smaller garden or privacy, or maybe an investor wanting to take advantage of the location so close to the Canberra Hospital, this delightful home might just be what you are looking for.
Features:
- Single level, freestanding, separate title (no body corporate levies) residence
- Cul de sac location
- Open plan living/dining with floor to ceiling windows and French doors opening onto the paved private courtyard garden
- Clerestory windows with remote controlled opening and exterior blinds in the lounge room adding to the natural light
- Modern kitchen with dishwasher, electric oven and cook top
- All the bedrooms have built in robes and a view to the garden
- Renovated bathroom with shower, vanity and toilet
- Separate toilet
- Ducted and zoned reverse cycle air conditioning, ceiling fans to lounge and main bedroom, double glazed windows (apart from the toilet and bathroom) and wall and ceiling insulation
- Electric hot water service
- Private paved courtyard garden with established plantings and vegie patch
- Double carport with storage cupboard
- Built 1973 (approx.)
The Swinger Hill housing estate is in Phillip but separated by Hindmarsh and Athllon Drives from the main part of Phillip. The name Swinger Hill follows the pattern of calling local trigonometrical points after the surveyor who surveyed them, in this case Louis Walter Henry Swinger (1901-1943) who surveyed this area.
Statistics: (all measures/figures are approximate)
Land value: $584,000 (2023)
Block size: 300 sqm
Rates: $765.25 per quarter
EER 4
Living area 95.70 sqm
Carport: 36.35 sqm
Land tax: $1,290.25 per quarter (payable if purchased as an investment)
Rental appraisal: $650 - $700 per week unfurnished
Location
37 Barnet Close
Phillip ACT 2606
Details
3
1
2
EER: 4.0
Townhouse
Auction Friday, 10 Nov 05:30 PM On site
This single level, separate title, freestanding residence offers an abundance of style and comfort with its neutral colour palate, timber floors in the living areas and ample storage cupboards.
Its open plan design creates a light filled living area flowing onto a private, paved courtyard garden - your own private oasis just a short distance to the Canberra Hospital and Woden Town Centre.
The clerestory windows with remote controlled opening and exterior blinds in the lounge room blend together allowing maximum natural light. French doors open out to a low maintenance entertaining area for family and friends.
The modern kitchen has an induction cook top, electric oven, pantry, ducted rangehood, Bosch dishwasher and plenty of cupboard and shelf space. The laundry room has bench space and storage cupboards and there are two additional storage cupboards, one in the lounge room and another outside the laundry room.
The well-proportioned bedrooms all have built in robes and a view into the garden.
The renovated bathroom has a shower, vanity, toilet, and there is an additional separate toilet.
The garden is private with well-established plantings and a small section dedicated to growing vegies. There is also a small courtyard to the rear for the washing line and electric hot water service. This also has a small planted area.
With double glazed windows in all the rooms (apart from the bathroom and toilet), wall and ceiling insulation, ducted zoned reverse cycle air conditioning and ceiling fans in the lounge and main bedroom, temperature control is assured throughout the year.
A double carport provides car accommodation with a storage cupboard located to the side.
With Canberra Hospital and Woden Town Centre, the popular local Swinger Hill shops with grocery stores and restaurants, Southlands shopping centre, primary and secondary schools, public transport available on Hindmarsh Drive, all these amenities are within a short driving distance of the home.
Whether you are a first home buyer searching for your own piece of paradise or looking to downsize without having to compromise on space, a smaller garden or privacy, or maybe an investor wanting to take advantage of the location so close to the Canberra Hospital, this delightful home might just be what you are looking for.
Features:
- Single level, freestanding, separate title (no body corporate levies) residence
- Cul de sac location
- Open plan living/dining with floor to ceiling windows and French doors opening onto the paved private courtyard garden
- Clerestory windows with remote controlled opening and exterior blinds in the lounge room adding to the natural light
- Modern kitchen with dishwasher, electric oven and cook top
- All the bedrooms have built in robes and a view to the garden
- Renovated bathroom with shower, vanity and toilet
- Separate toilet
- Ducted and zoned reverse cycle air conditioning, ceiling fans to lounge and main bedroom, double glazed windows (apart from the toilet and bathroom) and wall and ceiling insulation
- Electric hot water service
- Private paved courtyard garden with established plantings and vegie patch
- Double carport with storage cupboard
- Built 1973 (approx.)
The Swinger Hill housing estate is in Phillip but separated by Hindmarsh and Athllon Drives from the main part of Phillip. The name Swinger Hill follows the pattern of calling local trigonometrical points after the surveyor who surveyed them, in this case Louis Walter Henry Swinger (1901-1943) who surveyed this area.
Statistics: (all measures/figures are approximate)
Land value: $584,000 (2023)
Block size: 300 sqm
Rates: $765.25 per quarter
EER 4
Living area 95.70 sqm
Carport: 36.35 sqm
Land tax: $1,290.25 per quarter (payable if purchased as an investment)
Rental appraisal: $650 - $700 per week unfurnished
Read MoreIts open plan design creates a light filled living area flowing onto a private, paved courtyard garden - your own private oasis just a short distance to the Canberra Hospital and Woden Town Centre.
The clerestory windows with remote controlled opening and exterior blinds in the lounge room blend together allowing maximum natural light. French doors open out to a low maintenance entertaining area for family and friends.
The modern kitchen has an induction cook top, electric oven, pantry, ducted rangehood, Bosch dishwasher and plenty of cupboard and shelf space. The laundry room has bench space and storage cupboards and there are two additional storage cupboards, one in the lounge room and another outside the laundry room.
The well-proportioned bedrooms all have built in robes and a view into the garden.
The renovated bathroom has a shower, vanity, toilet, and there is an additional separate toilet.
The garden is private with well-established plantings and a small section dedicated to growing vegies. There is also a small courtyard to the rear for the washing line and electric hot water service. This also has a small planted area.
With double glazed windows in all the rooms (apart from the bathroom and toilet), wall and ceiling insulation, ducted zoned reverse cycle air conditioning and ceiling fans in the lounge and main bedroom, temperature control is assured throughout the year.
A double carport provides car accommodation with a storage cupboard located to the side.
With Canberra Hospital and Woden Town Centre, the popular local Swinger Hill shops with grocery stores and restaurants, Southlands shopping centre, primary and secondary schools, public transport available on Hindmarsh Drive, all these amenities are within a short driving distance of the home.
Whether you are a first home buyer searching for your own piece of paradise or looking to downsize without having to compromise on space, a smaller garden or privacy, or maybe an investor wanting to take advantage of the location so close to the Canberra Hospital, this delightful home might just be what you are looking for.
Features:
- Single level, freestanding, separate title (no body corporate levies) residence
- Cul de sac location
- Open plan living/dining with floor to ceiling windows and French doors opening onto the paved private courtyard garden
- Clerestory windows with remote controlled opening and exterior blinds in the lounge room adding to the natural light
- Modern kitchen with dishwasher, electric oven and cook top
- All the bedrooms have built in robes and a view to the garden
- Renovated bathroom with shower, vanity and toilet
- Separate toilet
- Ducted and zoned reverse cycle air conditioning, ceiling fans to lounge and main bedroom, double glazed windows (apart from the toilet and bathroom) and wall and ceiling insulation
- Electric hot water service
- Private paved courtyard garden with established plantings and vegie patch
- Double carport with storage cupboard
- Built 1973 (approx.)
The Swinger Hill housing estate is in Phillip but separated by Hindmarsh and Athllon Drives from the main part of Phillip. The name Swinger Hill follows the pattern of calling local trigonometrical points after the surveyor who surveyed them, in this case Louis Walter Henry Swinger (1901-1943) who surveyed this area.
Statistics: (all measures/figures are approximate)
Land value: $584,000 (2023)
Block size: 300 sqm
Rates: $765.25 per quarter
EER 4
Living area 95.70 sqm
Carport: 36.35 sqm
Land tax: $1,290.25 per quarter (payable if purchased as an investment)
Rental appraisal: $650 - $700 per week unfurnished
Inspect
Contact agent


