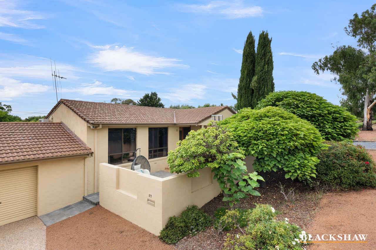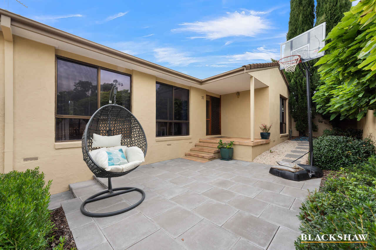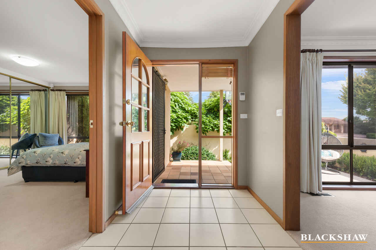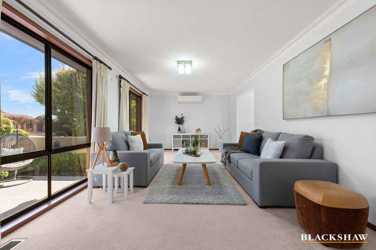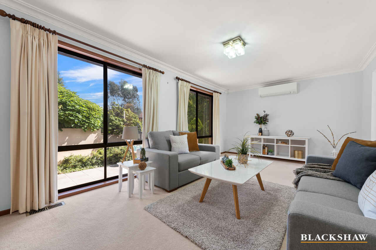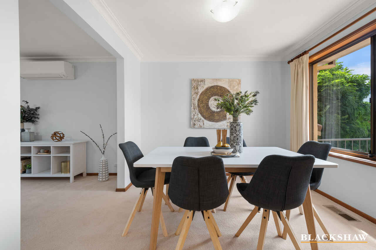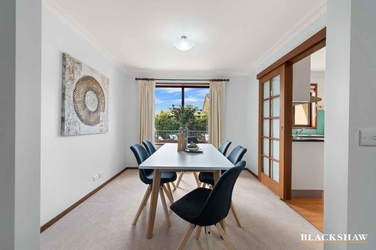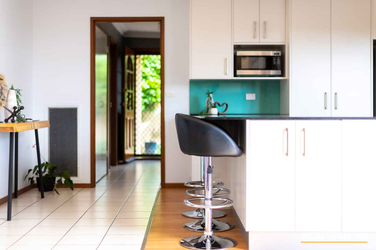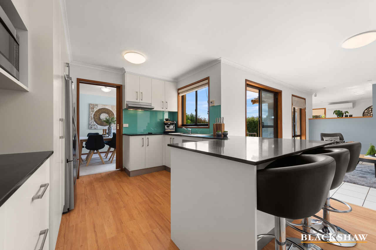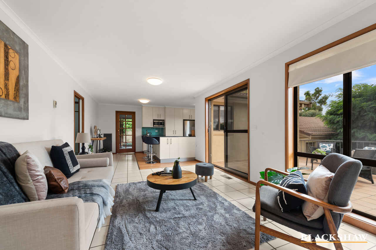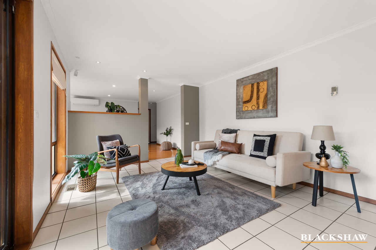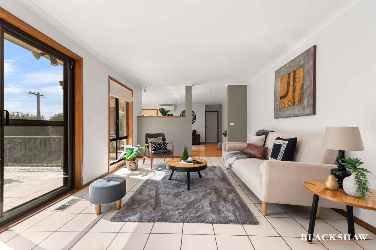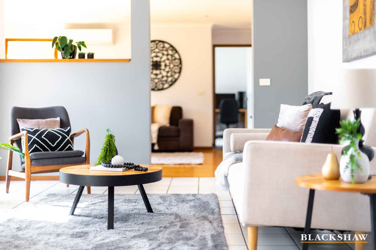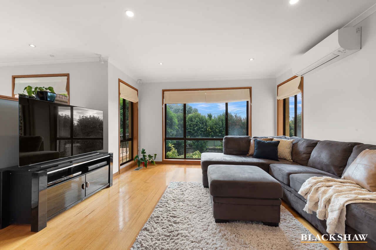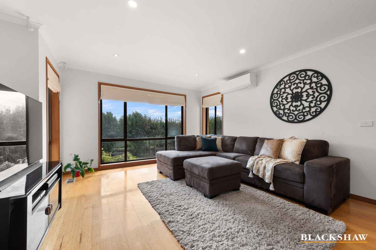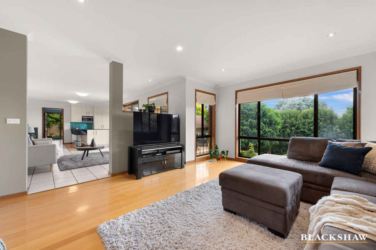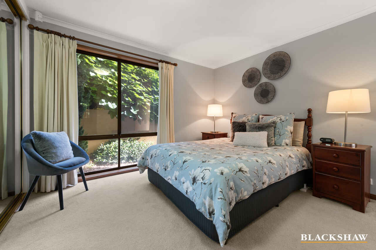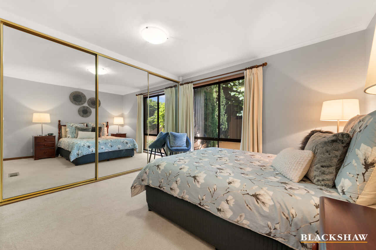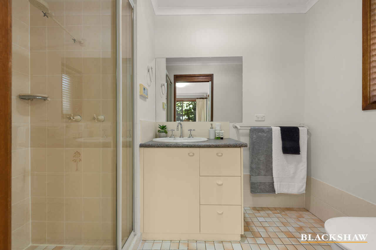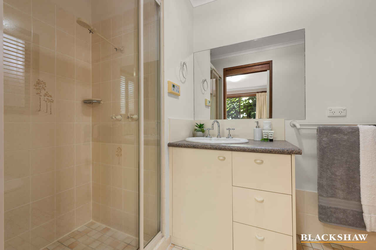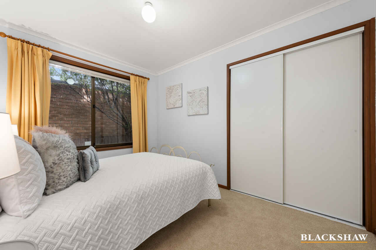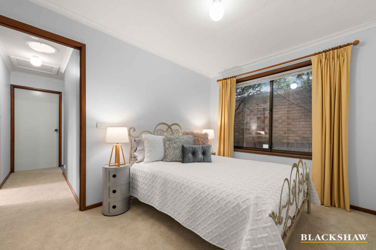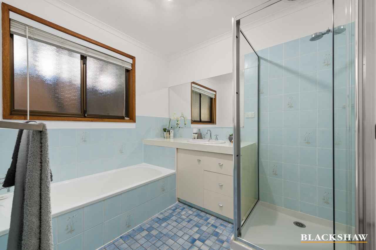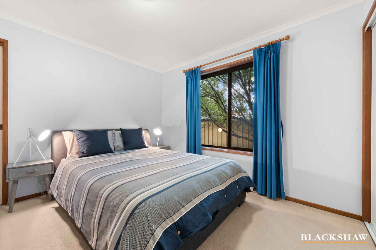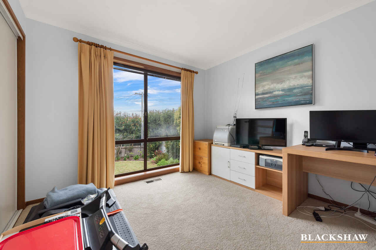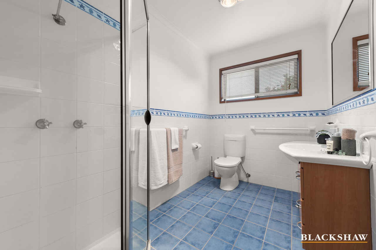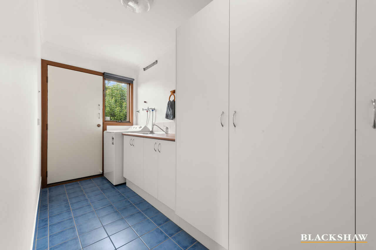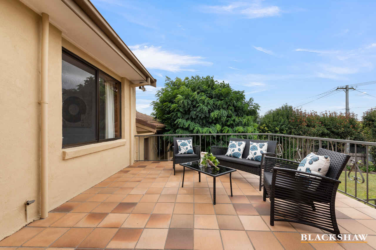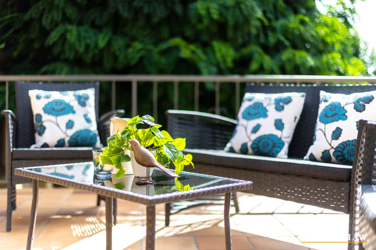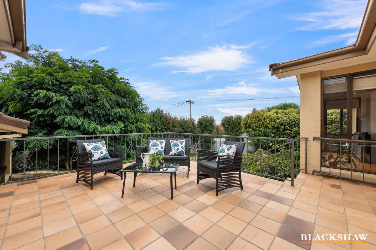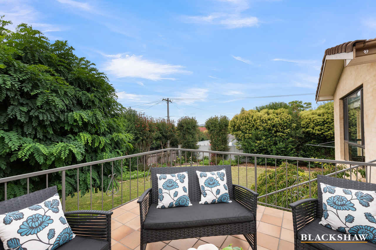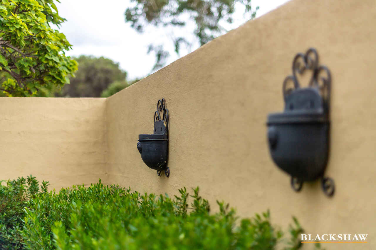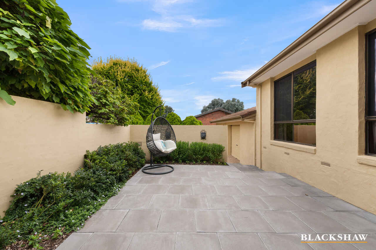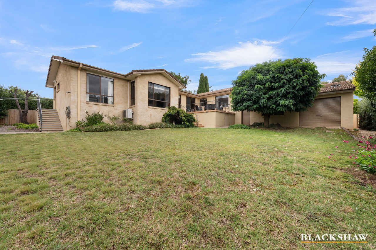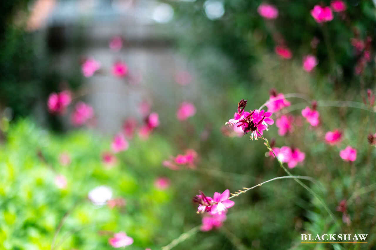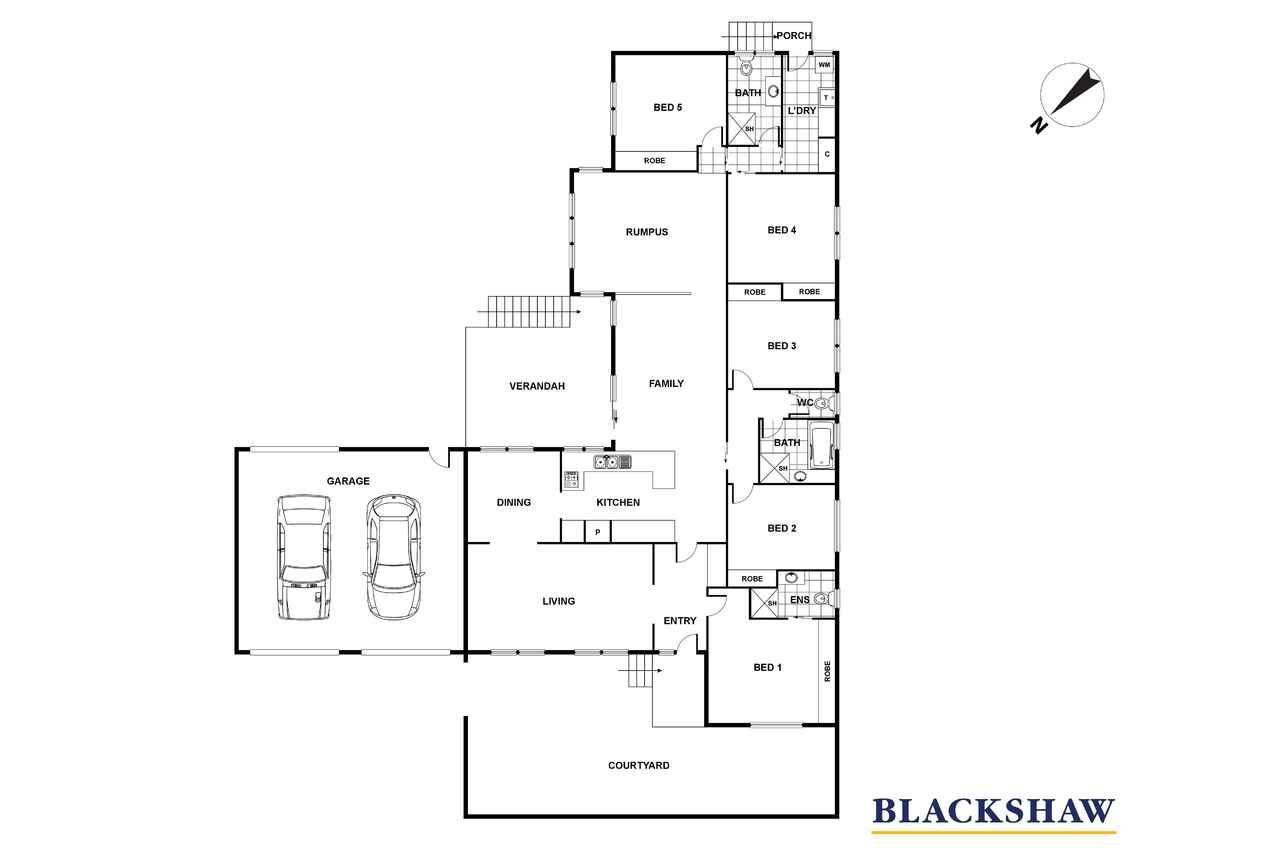Deceptively Quiet And Definitely Large
Sold
Location
37 Dumas Street
Mckellar ACT 2617
Details
5
3
2
EER: 2.0
House
Auction Saturday, 26 Mar 11:00 AM On site
Land area: | 894 sqm (approx) |
On-Site Auction NEXT Saturday 26th March at 11am
(on-line auction facility not occurring)
Contact Christine as pre-registration of all Bidders is required
Life moves on, and it is now time for a new family to enjoy this well-loved and treasured family home. In terms of meeting your requirements, we are confident 5 bedrooms plus 3 bathrooms plus a massive garage and a huge back yard will tick all of your boxes.
The privacy of the home - and how quiet it is - on arrival will start the wheels moving as you enter the front private courtyard. Everything has been thought through in terms of the placement of bedrooms and living areas. The home has been designed simply as an entertainer's home, with the kitchen as the hub and multiple locations for family and friends to gather. Three living areas inside, plus the front courtyard and back verandah as two outdoor living areas.
The flexible floorplan allows for small or larger dining room areas, plus multiple options for the rumpus area to be an open study or work area, as many of us have needed during Covid-19.
All bedrooms have built-in robes, with the master bedroom easily fitting king-sized bed furniture. The four other bedrooms comfortably fit queen beds. There will be no scrambling for bathrooms every morning, as bedroom 2 and 3 share a bathroom; and bedrooms 4 and 5 have another bathroom.
The space and the storage capacity in the massive double garage of 8.5m x 7.1m is rare. The loft area could easily allow a mezzanine level for more storage of items with masonite sheeting across the exposed beams.
The location allows easy access to Westfield Belconnen, walking distance to local shops and transport options, plus great public and private schools nearby.
A long settlement of 90 days / end of June is possible.
FEATURES:
1985 construction
1991 extension of garage and back verandah
2001 extension of bedrooms 4, 5, bathroom & laundry
Deceptively quiet from the street
Three living areas and 5 bedrooms
All bedrooms have built in robes
Renovated kitchen with breakfast bar
Stone benchtop and glass backsplash
Dishwasher, microwave oven hutch and wall oven
Corner pull-out cupboard
Soft closing drawers and doors
Space options along wall to extend kitchen
Ensuite plus two full bathrooms
Segregated king sized master bedroom
All bedrooms have built-in robes with sliding doors
Four remaining bedrooms all queen-sized
Rinnai instantaneous hot water with 2 temperature controls
Ducted gas heating
Two reverse cycle air conditioning units
Huge laundry room
Private enclosed back yard
Front courtyard assures privacy
Large double garage with two remote control doors
Workshop potential
Extra storage options in garage rafters
Drive-through roller door access to back yard
Off-street parking for three cars plus front of garage
Close to transport options
Private and public schools nearby
House: 210m2
Garage: 60.35m2
Front courtyard: 53.34m2
Back Verandah: 11.9m2
Total Residence: 335.59m2
EER 2
Land Value: $417,000
Land Rates: $2979 pa
Land Size: 894m2
Rent Appraisal: $970-$1000 pw
Land Tax (payable if rented): $4289 pa
All measurements and figures are approximate
Read More(on-line auction facility not occurring)
Contact Christine as pre-registration of all Bidders is required
Life moves on, and it is now time for a new family to enjoy this well-loved and treasured family home. In terms of meeting your requirements, we are confident 5 bedrooms plus 3 bathrooms plus a massive garage and a huge back yard will tick all of your boxes.
The privacy of the home - and how quiet it is - on arrival will start the wheels moving as you enter the front private courtyard. Everything has been thought through in terms of the placement of bedrooms and living areas. The home has been designed simply as an entertainer's home, with the kitchen as the hub and multiple locations for family and friends to gather. Three living areas inside, plus the front courtyard and back verandah as two outdoor living areas.
The flexible floorplan allows for small or larger dining room areas, plus multiple options for the rumpus area to be an open study or work area, as many of us have needed during Covid-19.
All bedrooms have built-in robes, with the master bedroom easily fitting king-sized bed furniture. The four other bedrooms comfortably fit queen beds. There will be no scrambling for bathrooms every morning, as bedroom 2 and 3 share a bathroom; and bedrooms 4 and 5 have another bathroom.
The space and the storage capacity in the massive double garage of 8.5m x 7.1m is rare. The loft area could easily allow a mezzanine level for more storage of items with masonite sheeting across the exposed beams.
The location allows easy access to Westfield Belconnen, walking distance to local shops and transport options, plus great public and private schools nearby.
A long settlement of 90 days / end of June is possible.
FEATURES:
1985 construction
1991 extension of garage and back verandah
2001 extension of bedrooms 4, 5, bathroom & laundry
Deceptively quiet from the street
Three living areas and 5 bedrooms
All bedrooms have built in robes
Renovated kitchen with breakfast bar
Stone benchtop and glass backsplash
Dishwasher, microwave oven hutch and wall oven
Corner pull-out cupboard
Soft closing drawers and doors
Space options along wall to extend kitchen
Ensuite plus two full bathrooms
Segregated king sized master bedroom
All bedrooms have built-in robes with sliding doors
Four remaining bedrooms all queen-sized
Rinnai instantaneous hot water with 2 temperature controls
Ducted gas heating
Two reverse cycle air conditioning units
Huge laundry room
Private enclosed back yard
Front courtyard assures privacy
Large double garage with two remote control doors
Workshop potential
Extra storage options in garage rafters
Drive-through roller door access to back yard
Off-street parking for three cars plus front of garage
Close to transport options
Private and public schools nearby
House: 210m2
Garage: 60.35m2
Front courtyard: 53.34m2
Back Verandah: 11.9m2
Total Residence: 335.59m2
EER 2
Land Value: $417,000
Land Rates: $2979 pa
Land Size: 894m2
Rent Appraisal: $970-$1000 pw
Land Tax (payable if rented): $4289 pa
All measurements and figures are approximate
Inspect
Contact agent
Listing agent
On-Site Auction NEXT Saturday 26th March at 11am
(on-line auction facility not occurring)
Contact Christine as pre-registration of all Bidders is required
Life moves on, and it is now time for a new family to enjoy this well-loved and treasured family home. In terms of meeting your requirements, we are confident 5 bedrooms plus 3 bathrooms plus a massive garage and a huge back yard will tick all of your boxes.
The privacy of the home - and how quiet it is - on arrival will start the wheels moving as you enter the front private courtyard. Everything has been thought through in terms of the placement of bedrooms and living areas. The home has been designed simply as an entertainer's home, with the kitchen as the hub and multiple locations for family and friends to gather. Three living areas inside, plus the front courtyard and back verandah as two outdoor living areas.
The flexible floorplan allows for small or larger dining room areas, plus multiple options for the rumpus area to be an open study or work area, as many of us have needed during Covid-19.
All bedrooms have built-in robes, with the master bedroom easily fitting king-sized bed furniture. The four other bedrooms comfortably fit queen beds. There will be no scrambling for bathrooms every morning, as bedroom 2 and 3 share a bathroom; and bedrooms 4 and 5 have another bathroom.
The space and the storage capacity in the massive double garage of 8.5m x 7.1m is rare. The loft area could easily allow a mezzanine level for more storage of items with masonite sheeting across the exposed beams.
The location allows easy access to Westfield Belconnen, walking distance to local shops and transport options, plus great public and private schools nearby.
A long settlement of 90 days / end of June is possible.
FEATURES:
1985 construction
1991 extension of garage and back verandah
2001 extension of bedrooms 4, 5, bathroom & laundry
Deceptively quiet from the street
Three living areas and 5 bedrooms
All bedrooms have built in robes
Renovated kitchen with breakfast bar
Stone benchtop and glass backsplash
Dishwasher, microwave oven hutch and wall oven
Corner pull-out cupboard
Soft closing drawers and doors
Space options along wall to extend kitchen
Ensuite plus two full bathrooms
Segregated king sized master bedroom
All bedrooms have built-in robes with sliding doors
Four remaining bedrooms all queen-sized
Rinnai instantaneous hot water with 2 temperature controls
Ducted gas heating
Two reverse cycle air conditioning units
Huge laundry room
Private enclosed back yard
Front courtyard assures privacy
Large double garage with two remote control doors
Workshop potential
Extra storage options in garage rafters
Drive-through roller door access to back yard
Off-street parking for three cars plus front of garage
Close to transport options
Private and public schools nearby
House: 210m2
Garage: 60.35m2
Front courtyard: 53.34m2
Back Verandah: 11.9m2
Total Residence: 335.59m2
EER 2
Land Value: $417,000
Land Rates: $2979 pa
Land Size: 894m2
Rent Appraisal: $970-$1000 pw
Land Tax (payable if rented): $4289 pa
All measurements and figures are approximate
Read More(on-line auction facility not occurring)
Contact Christine as pre-registration of all Bidders is required
Life moves on, and it is now time for a new family to enjoy this well-loved and treasured family home. In terms of meeting your requirements, we are confident 5 bedrooms plus 3 bathrooms plus a massive garage and a huge back yard will tick all of your boxes.
The privacy of the home - and how quiet it is - on arrival will start the wheels moving as you enter the front private courtyard. Everything has been thought through in terms of the placement of bedrooms and living areas. The home has been designed simply as an entertainer's home, with the kitchen as the hub and multiple locations for family and friends to gather. Three living areas inside, plus the front courtyard and back verandah as two outdoor living areas.
The flexible floorplan allows for small or larger dining room areas, plus multiple options for the rumpus area to be an open study or work area, as many of us have needed during Covid-19.
All bedrooms have built-in robes, with the master bedroom easily fitting king-sized bed furniture. The four other bedrooms comfortably fit queen beds. There will be no scrambling for bathrooms every morning, as bedroom 2 and 3 share a bathroom; and bedrooms 4 and 5 have another bathroom.
The space and the storage capacity in the massive double garage of 8.5m x 7.1m is rare. The loft area could easily allow a mezzanine level for more storage of items with masonite sheeting across the exposed beams.
The location allows easy access to Westfield Belconnen, walking distance to local shops and transport options, plus great public and private schools nearby.
A long settlement of 90 days / end of June is possible.
FEATURES:
1985 construction
1991 extension of garage and back verandah
2001 extension of bedrooms 4, 5, bathroom & laundry
Deceptively quiet from the street
Three living areas and 5 bedrooms
All bedrooms have built in robes
Renovated kitchen with breakfast bar
Stone benchtop and glass backsplash
Dishwasher, microwave oven hutch and wall oven
Corner pull-out cupboard
Soft closing drawers and doors
Space options along wall to extend kitchen
Ensuite plus two full bathrooms
Segregated king sized master bedroom
All bedrooms have built-in robes with sliding doors
Four remaining bedrooms all queen-sized
Rinnai instantaneous hot water with 2 temperature controls
Ducted gas heating
Two reverse cycle air conditioning units
Huge laundry room
Private enclosed back yard
Front courtyard assures privacy
Large double garage with two remote control doors
Workshop potential
Extra storage options in garage rafters
Drive-through roller door access to back yard
Off-street parking for three cars plus front of garage
Close to transport options
Private and public schools nearby
House: 210m2
Garage: 60.35m2
Front courtyard: 53.34m2
Back Verandah: 11.9m2
Total Residence: 335.59m2
EER 2
Land Value: $417,000
Land Rates: $2979 pa
Land Size: 894m2
Rent Appraisal: $970-$1000 pw
Land Tax (payable if rented): $4289 pa
All measurements and figures are approximate
Location
37 Dumas Street
Mckellar ACT 2617
Details
5
3
2
EER: 2.0
House
Auction Saturday, 26 Mar 11:00 AM On site
Land area: | 894 sqm (approx) |
On-Site Auction NEXT Saturday 26th March at 11am
(on-line auction facility not occurring)
Contact Christine as pre-registration of all Bidders is required
Life moves on, and it is now time for a new family to enjoy this well-loved and treasured family home. In terms of meeting your requirements, we are confident 5 bedrooms plus 3 bathrooms plus a massive garage and a huge back yard will tick all of your boxes.
The privacy of the home - and how quiet it is - on arrival will start the wheels moving as you enter the front private courtyard. Everything has been thought through in terms of the placement of bedrooms and living areas. The home has been designed simply as an entertainer's home, with the kitchen as the hub and multiple locations for family and friends to gather. Three living areas inside, plus the front courtyard and back verandah as two outdoor living areas.
The flexible floorplan allows for small or larger dining room areas, plus multiple options for the rumpus area to be an open study or work area, as many of us have needed during Covid-19.
All bedrooms have built-in robes, with the master bedroom easily fitting king-sized bed furniture. The four other bedrooms comfortably fit queen beds. There will be no scrambling for bathrooms every morning, as bedroom 2 and 3 share a bathroom; and bedrooms 4 and 5 have another bathroom.
The space and the storage capacity in the massive double garage of 8.5m x 7.1m is rare. The loft area could easily allow a mezzanine level for more storage of items with masonite sheeting across the exposed beams.
The location allows easy access to Westfield Belconnen, walking distance to local shops and transport options, plus great public and private schools nearby.
A long settlement of 90 days / end of June is possible.
FEATURES:
1985 construction
1991 extension of garage and back verandah
2001 extension of bedrooms 4, 5, bathroom & laundry
Deceptively quiet from the street
Three living areas and 5 bedrooms
All bedrooms have built in robes
Renovated kitchen with breakfast bar
Stone benchtop and glass backsplash
Dishwasher, microwave oven hutch and wall oven
Corner pull-out cupboard
Soft closing drawers and doors
Space options along wall to extend kitchen
Ensuite plus two full bathrooms
Segregated king sized master bedroom
All bedrooms have built-in robes with sliding doors
Four remaining bedrooms all queen-sized
Rinnai instantaneous hot water with 2 temperature controls
Ducted gas heating
Two reverse cycle air conditioning units
Huge laundry room
Private enclosed back yard
Front courtyard assures privacy
Large double garage with two remote control doors
Workshop potential
Extra storage options in garage rafters
Drive-through roller door access to back yard
Off-street parking for three cars plus front of garage
Close to transport options
Private and public schools nearby
House: 210m2
Garage: 60.35m2
Front courtyard: 53.34m2
Back Verandah: 11.9m2
Total Residence: 335.59m2
EER 2
Land Value: $417,000
Land Rates: $2979 pa
Land Size: 894m2
Rent Appraisal: $970-$1000 pw
Land Tax (payable if rented): $4289 pa
All measurements and figures are approximate
Read More(on-line auction facility not occurring)
Contact Christine as pre-registration of all Bidders is required
Life moves on, and it is now time for a new family to enjoy this well-loved and treasured family home. In terms of meeting your requirements, we are confident 5 bedrooms plus 3 bathrooms plus a massive garage and a huge back yard will tick all of your boxes.
The privacy of the home - and how quiet it is - on arrival will start the wheels moving as you enter the front private courtyard. Everything has been thought through in terms of the placement of bedrooms and living areas. The home has been designed simply as an entertainer's home, with the kitchen as the hub and multiple locations for family and friends to gather. Three living areas inside, plus the front courtyard and back verandah as two outdoor living areas.
The flexible floorplan allows for small or larger dining room areas, plus multiple options for the rumpus area to be an open study or work area, as many of us have needed during Covid-19.
All bedrooms have built-in robes, with the master bedroom easily fitting king-sized bed furniture. The four other bedrooms comfortably fit queen beds. There will be no scrambling for bathrooms every morning, as bedroom 2 and 3 share a bathroom; and bedrooms 4 and 5 have another bathroom.
The space and the storage capacity in the massive double garage of 8.5m x 7.1m is rare. The loft area could easily allow a mezzanine level for more storage of items with masonite sheeting across the exposed beams.
The location allows easy access to Westfield Belconnen, walking distance to local shops and transport options, plus great public and private schools nearby.
A long settlement of 90 days / end of June is possible.
FEATURES:
1985 construction
1991 extension of garage and back verandah
2001 extension of bedrooms 4, 5, bathroom & laundry
Deceptively quiet from the street
Three living areas and 5 bedrooms
All bedrooms have built in robes
Renovated kitchen with breakfast bar
Stone benchtop and glass backsplash
Dishwasher, microwave oven hutch and wall oven
Corner pull-out cupboard
Soft closing drawers and doors
Space options along wall to extend kitchen
Ensuite plus two full bathrooms
Segregated king sized master bedroom
All bedrooms have built-in robes with sliding doors
Four remaining bedrooms all queen-sized
Rinnai instantaneous hot water with 2 temperature controls
Ducted gas heating
Two reverse cycle air conditioning units
Huge laundry room
Private enclosed back yard
Front courtyard assures privacy
Large double garage with two remote control doors
Workshop potential
Extra storage options in garage rafters
Drive-through roller door access to back yard
Off-street parking for three cars plus front of garage
Close to transport options
Private and public schools nearby
House: 210m2
Garage: 60.35m2
Front courtyard: 53.34m2
Back Verandah: 11.9m2
Total Residence: 335.59m2
EER 2
Land Value: $417,000
Land Rates: $2979 pa
Land Size: 894m2
Rent Appraisal: $970-$1000 pw
Land Tax (payable if rented): $4289 pa
All measurements and figures are approximate
Inspect
Contact agent


