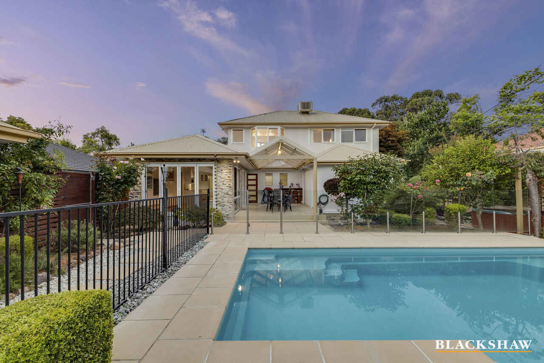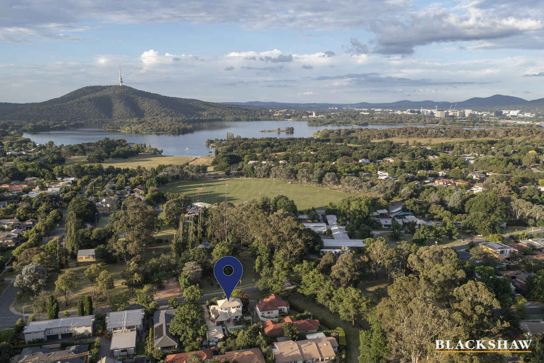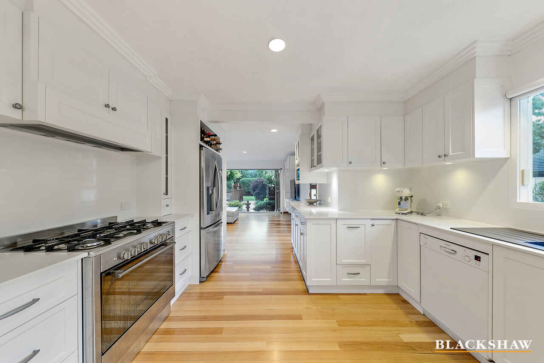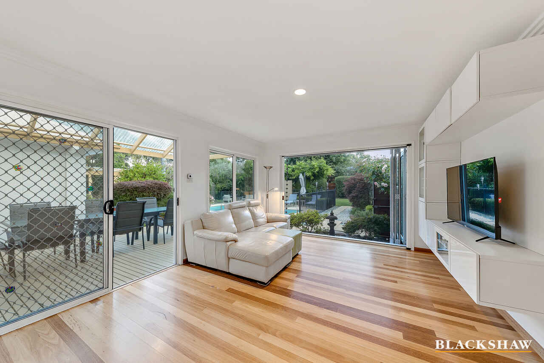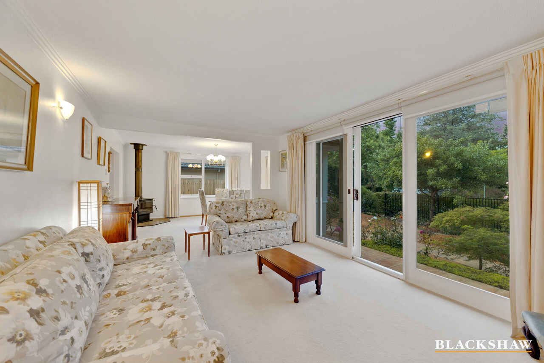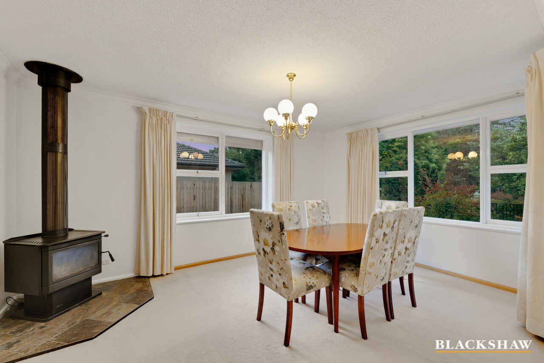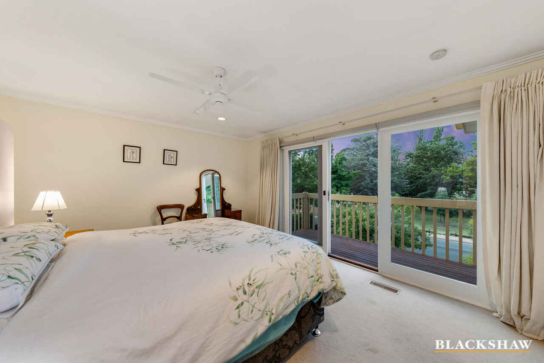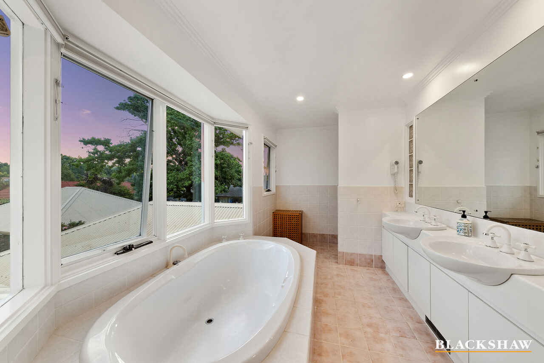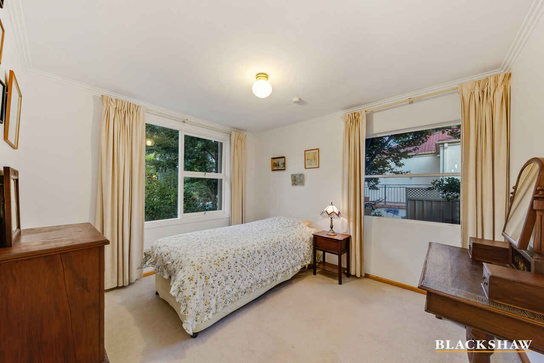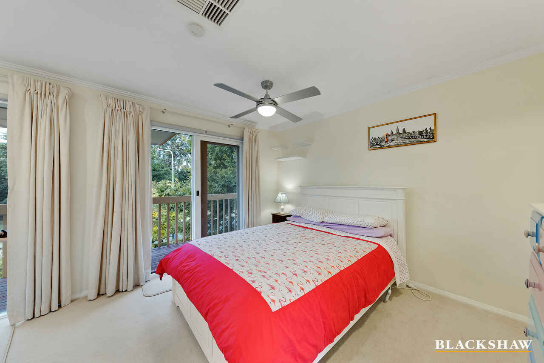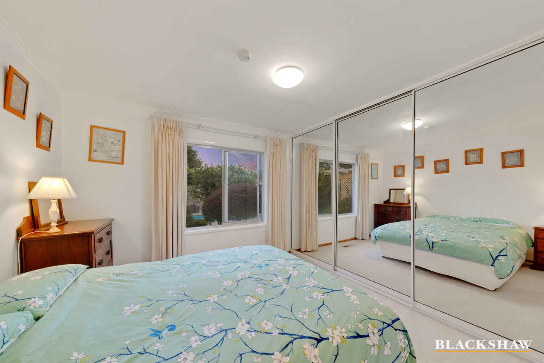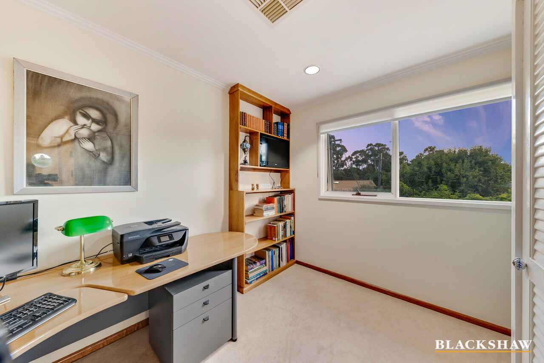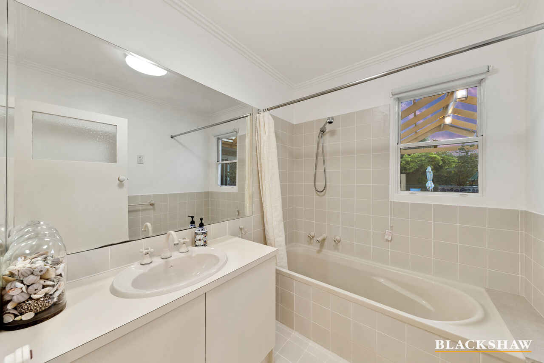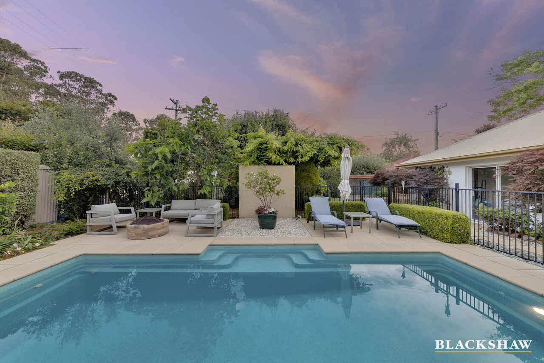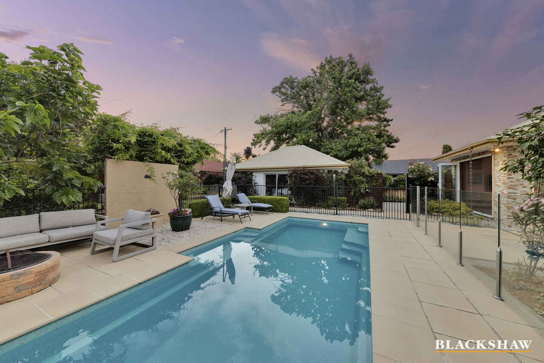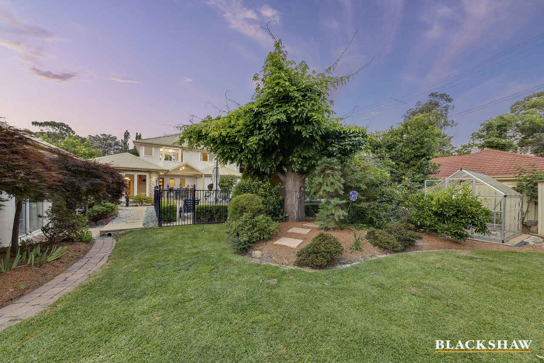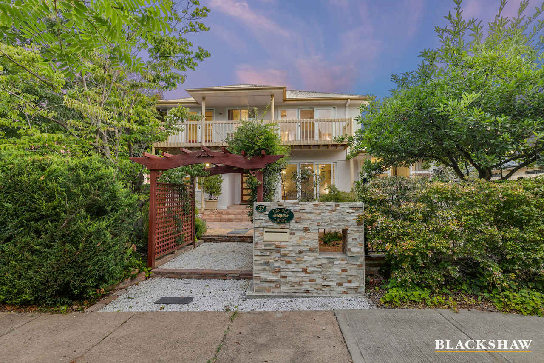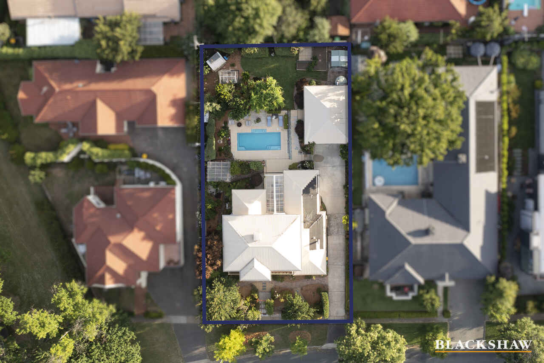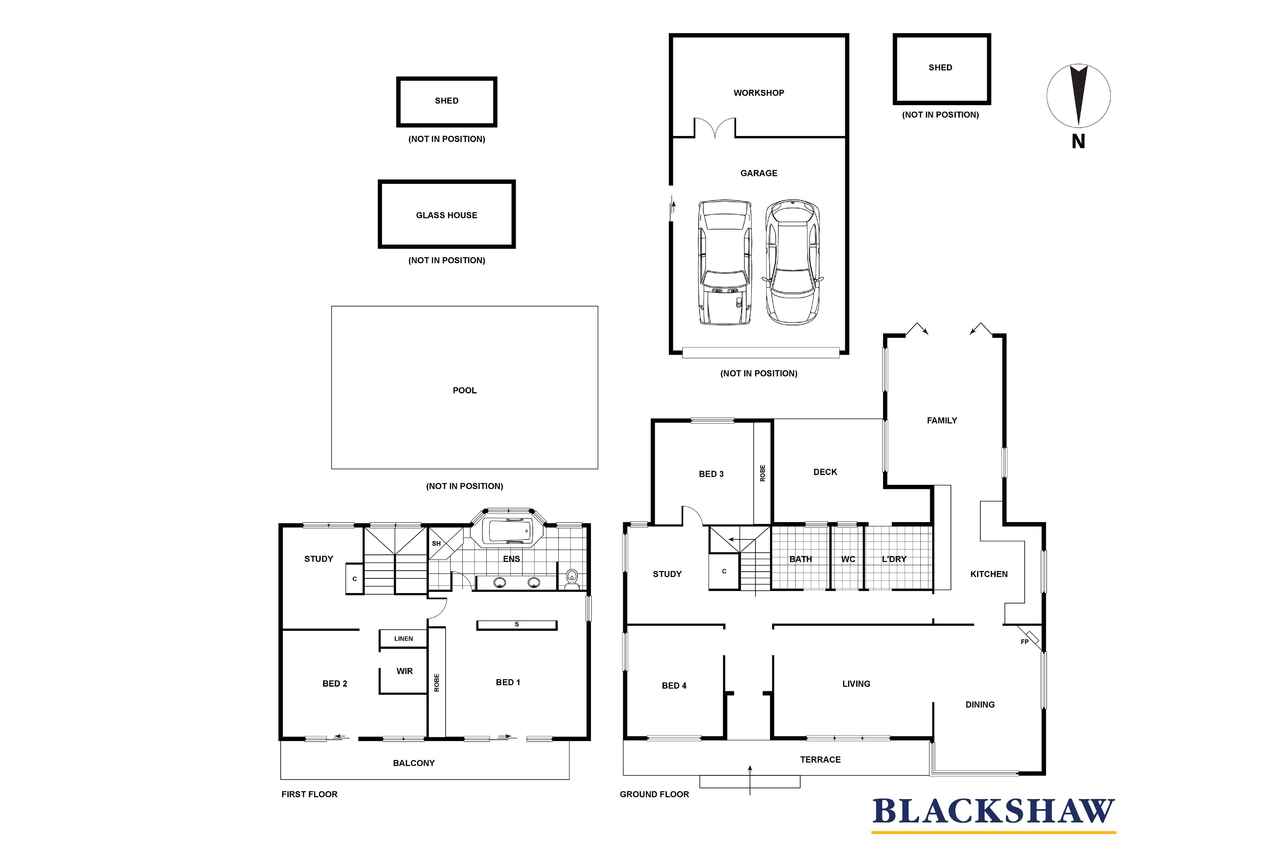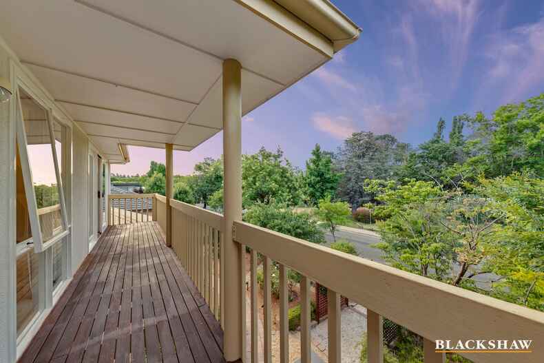Four living spaces and resort-like gardens in desirable location
Sold
Location
37 Loftus Street
Yarralumla ACT 2600
Details
4
2
2
EER: 1.0
House
Auction Saturday, 19 Feb 12:00 PM On site
Set in a sought-after walkable location that puts you just steps away from Yarralumla Primary School, Lake Burley Griffin, the dynamic Yarralumla shops and close to inner south private schools, this classic dual-level home is perfect for entertaining and the active family.
Picturesque, private and productive gardens provide the backdrop for a cosy firepit, solar-heated swimming pool and an undercover well-lit deck that lets your family and friends enjoy the outdoors through most of the year.
The ground floor layout also gives you a multitude of entertainment options thanks to a formal dining room with a cosy slow combustion fireplace; a loungeroom that has access to the front terrace; and a large family room off the kitchen.
They're all serviced by a modern kitchen which has an Emilia five-burner gas cooktop, Caesarstone benchtops and splashback and plenty of preparation space and storage.
On the ground floor there are two generous bedrooms and a study or living space, while upstairs you'll find another living room, which could serve as an office, nursery or library, plus two additional bedrooms, including the master which not only has an enormous ensuite but also opens to a full-length front balcony that affords sweeping parkland and seasonal lake views.
Delivering a superb lifestyle just a stone's throw from the city, Woden and Deakin medical precincts, this home is also RZ2 zoned, presenting a fabulous and flexible opportunity now and for the future.
FEATURES
· Large family home with four living areas set over two levels on a ¼ acre block
· Close to schools, the Parliamentary Triangle and Lake Burley Griffin
· North-facing formal lounge and dining opening to front terrace
· Cosy slow-combustion fireplace in formal dining/ lounge
· Ground-floor study or living space
· Family room with access to rear garden
· Large kitchen with Caesarstone benchtops and splashback
· Emilia five-burner gas cooktop
· Large laundry with rear access to deck and garden
· Two ground-floor bedrooms serviced by a family bathroom with separate toilet
· There is additional living space on the second floor with ample shelving and cupboard space which could serve as an office, nursery or library
· Upper-level master retreat featuring oversize ensuite with large bath, walk-in shower and dual vanity, plus access to full-length balcony with sweeping park views
· Southern Beechwood floors throughout casual living areas
· Ducted gas heating and evaporative cooling
· Ceiling fans in upstairs bedrooms
· Undercover rear deck with integrated lighting
· Paved alfresco area to accommodate outdoor seating and a firepit
· Solar-heated Vogue swimming pool and pool shed
· Established gardens featuring dogwood, crab apple, mulberry, fruit and Japanese weeping maple trees and an array of seasonal flowering plants and bulbs
· 5000L water tank
· Garden shed and woodshed
· Large glasshouse
· Fully fenced rear yard
· Double garage with rear workshop or storage area
· Zoned RZ2
Read MorePicturesque, private and productive gardens provide the backdrop for a cosy firepit, solar-heated swimming pool and an undercover well-lit deck that lets your family and friends enjoy the outdoors through most of the year.
The ground floor layout also gives you a multitude of entertainment options thanks to a formal dining room with a cosy slow combustion fireplace; a loungeroom that has access to the front terrace; and a large family room off the kitchen.
They're all serviced by a modern kitchen which has an Emilia five-burner gas cooktop, Caesarstone benchtops and splashback and plenty of preparation space and storage.
On the ground floor there are two generous bedrooms and a study or living space, while upstairs you'll find another living room, which could serve as an office, nursery or library, plus two additional bedrooms, including the master which not only has an enormous ensuite but also opens to a full-length front balcony that affords sweeping parkland and seasonal lake views.
Delivering a superb lifestyle just a stone's throw from the city, Woden and Deakin medical precincts, this home is also RZ2 zoned, presenting a fabulous and flexible opportunity now and for the future.
FEATURES
· Large family home with four living areas set over two levels on a ¼ acre block
· Close to schools, the Parliamentary Triangle and Lake Burley Griffin
· North-facing formal lounge and dining opening to front terrace
· Cosy slow-combustion fireplace in formal dining/ lounge
· Ground-floor study or living space
· Family room with access to rear garden
· Large kitchen with Caesarstone benchtops and splashback
· Emilia five-burner gas cooktop
· Large laundry with rear access to deck and garden
· Two ground-floor bedrooms serviced by a family bathroom with separate toilet
· There is additional living space on the second floor with ample shelving and cupboard space which could serve as an office, nursery or library
· Upper-level master retreat featuring oversize ensuite with large bath, walk-in shower and dual vanity, plus access to full-length balcony with sweeping park views
· Southern Beechwood floors throughout casual living areas
· Ducted gas heating and evaporative cooling
· Ceiling fans in upstairs bedrooms
· Undercover rear deck with integrated lighting
· Paved alfresco area to accommodate outdoor seating and a firepit
· Solar-heated Vogue swimming pool and pool shed
· Established gardens featuring dogwood, crab apple, mulberry, fruit and Japanese weeping maple trees and an array of seasonal flowering plants and bulbs
· 5000L water tank
· Garden shed and woodshed
· Large glasshouse
· Fully fenced rear yard
· Double garage with rear workshop or storage area
· Zoned RZ2
Inspect
Contact agent
Listing agents
Set in a sought-after walkable location that puts you just steps away from Yarralumla Primary School, Lake Burley Griffin, the dynamic Yarralumla shops and close to inner south private schools, this classic dual-level home is perfect for entertaining and the active family.
Picturesque, private and productive gardens provide the backdrop for a cosy firepit, solar-heated swimming pool and an undercover well-lit deck that lets your family and friends enjoy the outdoors through most of the year.
The ground floor layout also gives you a multitude of entertainment options thanks to a formal dining room with a cosy slow combustion fireplace; a loungeroom that has access to the front terrace; and a large family room off the kitchen.
They're all serviced by a modern kitchen which has an Emilia five-burner gas cooktop, Caesarstone benchtops and splashback and plenty of preparation space and storage.
On the ground floor there are two generous bedrooms and a study or living space, while upstairs you'll find another living room, which could serve as an office, nursery or library, plus two additional bedrooms, including the master which not only has an enormous ensuite but also opens to a full-length front balcony that affords sweeping parkland and seasonal lake views.
Delivering a superb lifestyle just a stone's throw from the city, Woden and Deakin medical precincts, this home is also RZ2 zoned, presenting a fabulous and flexible opportunity now and for the future.
FEATURES
· Large family home with four living areas set over two levels on a ¼ acre block
· Close to schools, the Parliamentary Triangle and Lake Burley Griffin
· North-facing formal lounge and dining opening to front terrace
· Cosy slow-combustion fireplace in formal dining/ lounge
· Ground-floor study or living space
· Family room with access to rear garden
· Large kitchen with Caesarstone benchtops and splashback
· Emilia five-burner gas cooktop
· Large laundry with rear access to deck and garden
· Two ground-floor bedrooms serviced by a family bathroom with separate toilet
· There is additional living space on the second floor with ample shelving and cupboard space which could serve as an office, nursery or library
· Upper-level master retreat featuring oversize ensuite with large bath, walk-in shower and dual vanity, plus access to full-length balcony with sweeping park views
· Southern Beechwood floors throughout casual living areas
· Ducted gas heating and evaporative cooling
· Ceiling fans in upstairs bedrooms
· Undercover rear deck with integrated lighting
· Paved alfresco area to accommodate outdoor seating and a firepit
· Solar-heated Vogue swimming pool and pool shed
· Established gardens featuring dogwood, crab apple, mulberry, fruit and Japanese weeping maple trees and an array of seasonal flowering plants and bulbs
· 5000L water tank
· Garden shed and woodshed
· Large glasshouse
· Fully fenced rear yard
· Double garage with rear workshop or storage area
· Zoned RZ2
Read MorePicturesque, private and productive gardens provide the backdrop for a cosy firepit, solar-heated swimming pool and an undercover well-lit deck that lets your family and friends enjoy the outdoors through most of the year.
The ground floor layout also gives you a multitude of entertainment options thanks to a formal dining room with a cosy slow combustion fireplace; a loungeroom that has access to the front terrace; and a large family room off the kitchen.
They're all serviced by a modern kitchen which has an Emilia five-burner gas cooktop, Caesarstone benchtops and splashback and plenty of preparation space and storage.
On the ground floor there are two generous bedrooms and a study or living space, while upstairs you'll find another living room, which could serve as an office, nursery or library, plus two additional bedrooms, including the master which not only has an enormous ensuite but also opens to a full-length front balcony that affords sweeping parkland and seasonal lake views.
Delivering a superb lifestyle just a stone's throw from the city, Woden and Deakin medical precincts, this home is also RZ2 zoned, presenting a fabulous and flexible opportunity now and for the future.
FEATURES
· Large family home with four living areas set over two levels on a ¼ acre block
· Close to schools, the Parliamentary Triangle and Lake Burley Griffin
· North-facing formal lounge and dining opening to front terrace
· Cosy slow-combustion fireplace in formal dining/ lounge
· Ground-floor study or living space
· Family room with access to rear garden
· Large kitchen with Caesarstone benchtops and splashback
· Emilia five-burner gas cooktop
· Large laundry with rear access to deck and garden
· Two ground-floor bedrooms serviced by a family bathroom with separate toilet
· There is additional living space on the second floor with ample shelving and cupboard space which could serve as an office, nursery or library
· Upper-level master retreat featuring oversize ensuite with large bath, walk-in shower and dual vanity, plus access to full-length balcony with sweeping park views
· Southern Beechwood floors throughout casual living areas
· Ducted gas heating and evaporative cooling
· Ceiling fans in upstairs bedrooms
· Undercover rear deck with integrated lighting
· Paved alfresco area to accommodate outdoor seating and a firepit
· Solar-heated Vogue swimming pool and pool shed
· Established gardens featuring dogwood, crab apple, mulberry, fruit and Japanese weeping maple trees and an array of seasonal flowering plants and bulbs
· 5000L water tank
· Garden shed and woodshed
· Large glasshouse
· Fully fenced rear yard
· Double garage with rear workshop or storage area
· Zoned RZ2
Location
37 Loftus Street
Yarralumla ACT 2600
Details
4
2
2
EER: 1.0
House
Auction Saturday, 19 Feb 12:00 PM On site
Set in a sought-after walkable location that puts you just steps away from Yarralumla Primary School, Lake Burley Griffin, the dynamic Yarralumla shops and close to inner south private schools, this classic dual-level home is perfect for entertaining and the active family.
Picturesque, private and productive gardens provide the backdrop for a cosy firepit, solar-heated swimming pool and an undercover well-lit deck that lets your family and friends enjoy the outdoors through most of the year.
The ground floor layout also gives you a multitude of entertainment options thanks to a formal dining room with a cosy slow combustion fireplace; a loungeroom that has access to the front terrace; and a large family room off the kitchen.
They're all serviced by a modern kitchen which has an Emilia five-burner gas cooktop, Caesarstone benchtops and splashback and plenty of preparation space and storage.
On the ground floor there are two generous bedrooms and a study or living space, while upstairs you'll find another living room, which could serve as an office, nursery or library, plus two additional bedrooms, including the master which not only has an enormous ensuite but also opens to a full-length front balcony that affords sweeping parkland and seasonal lake views.
Delivering a superb lifestyle just a stone's throw from the city, Woden and Deakin medical precincts, this home is also RZ2 zoned, presenting a fabulous and flexible opportunity now and for the future.
FEATURES
· Large family home with four living areas set over two levels on a ¼ acre block
· Close to schools, the Parliamentary Triangle and Lake Burley Griffin
· North-facing formal lounge and dining opening to front terrace
· Cosy slow-combustion fireplace in formal dining/ lounge
· Ground-floor study or living space
· Family room with access to rear garden
· Large kitchen with Caesarstone benchtops and splashback
· Emilia five-burner gas cooktop
· Large laundry with rear access to deck and garden
· Two ground-floor bedrooms serviced by a family bathroom with separate toilet
· There is additional living space on the second floor with ample shelving and cupboard space which could serve as an office, nursery or library
· Upper-level master retreat featuring oversize ensuite with large bath, walk-in shower and dual vanity, plus access to full-length balcony with sweeping park views
· Southern Beechwood floors throughout casual living areas
· Ducted gas heating and evaporative cooling
· Ceiling fans in upstairs bedrooms
· Undercover rear deck with integrated lighting
· Paved alfresco area to accommodate outdoor seating and a firepit
· Solar-heated Vogue swimming pool and pool shed
· Established gardens featuring dogwood, crab apple, mulberry, fruit and Japanese weeping maple trees and an array of seasonal flowering plants and bulbs
· 5000L water tank
· Garden shed and woodshed
· Large glasshouse
· Fully fenced rear yard
· Double garage with rear workshop or storage area
· Zoned RZ2
Read MorePicturesque, private and productive gardens provide the backdrop for a cosy firepit, solar-heated swimming pool and an undercover well-lit deck that lets your family and friends enjoy the outdoors through most of the year.
The ground floor layout also gives you a multitude of entertainment options thanks to a formal dining room with a cosy slow combustion fireplace; a loungeroom that has access to the front terrace; and a large family room off the kitchen.
They're all serviced by a modern kitchen which has an Emilia five-burner gas cooktop, Caesarstone benchtops and splashback and plenty of preparation space and storage.
On the ground floor there are two generous bedrooms and a study or living space, while upstairs you'll find another living room, which could serve as an office, nursery or library, plus two additional bedrooms, including the master which not only has an enormous ensuite but also opens to a full-length front balcony that affords sweeping parkland and seasonal lake views.
Delivering a superb lifestyle just a stone's throw from the city, Woden and Deakin medical precincts, this home is also RZ2 zoned, presenting a fabulous and flexible opportunity now and for the future.
FEATURES
· Large family home with four living areas set over two levels on a ¼ acre block
· Close to schools, the Parliamentary Triangle and Lake Burley Griffin
· North-facing formal lounge and dining opening to front terrace
· Cosy slow-combustion fireplace in formal dining/ lounge
· Ground-floor study or living space
· Family room with access to rear garden
· Large kitchen with Caesarstone benchtops and splashback
· Emilia five-burner gas cooktop
· Large laundry with rear access to deck and garden
· Two ground-floor bedrooms serviced by a family bathroom with separate toilet
· There is additional living space on the second floor with ample shelving and cupboard space which could serve as an office, nursery or library
· Upper-level master retreat featuring oversize ensuite with large bath, walk-in shower and dual vanity, plus access to full-length balcony with sweeping park views
· Southern Beechwood floors throughout casual living areas
· Ducted gas heating and evaporative cooling
· Ceiling fans in upstairs bedrooms
· Undercover rear deck with integrated lighting
· Paved alfresco area to accommodate outdoor seating and a firepit
· Solar-heated Vogue swimming pool and pool shed
· Established gardens featuring dogwood, crab apple, mulberry, fruit and Japanese weeping maple trees and an array of seasonal flowering plants and bulbs
· 5000L water tank
· Garden shed and woodshed
· Large glasshouse
· Fully fenced rear yard
· Double garage with rear workshop or storage area
· Zoned RZ2
Inspect
Contact agent


