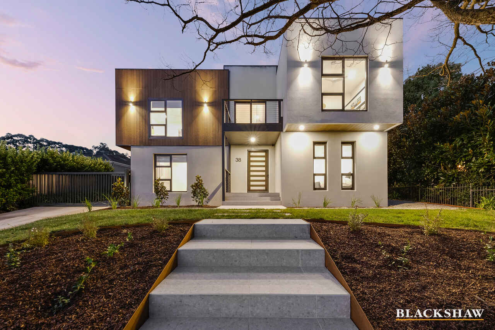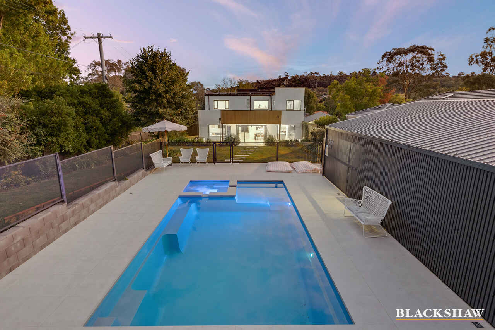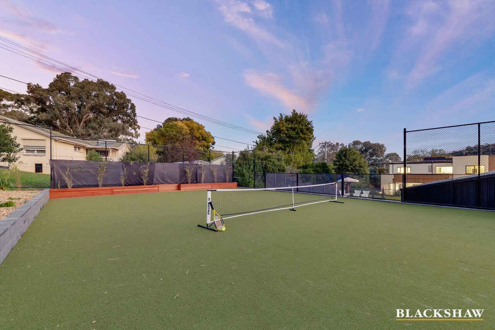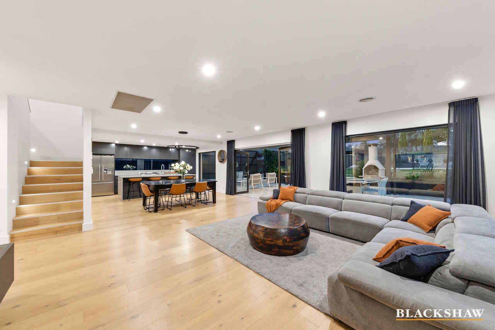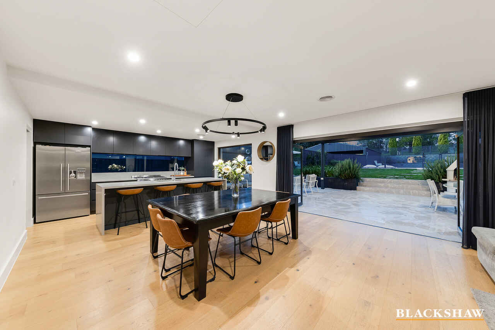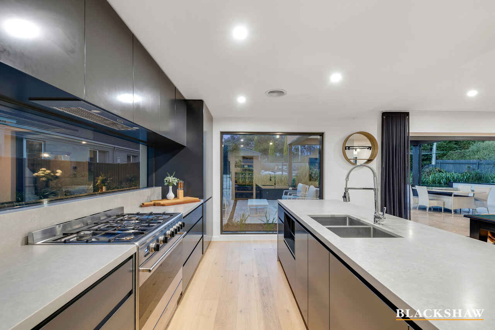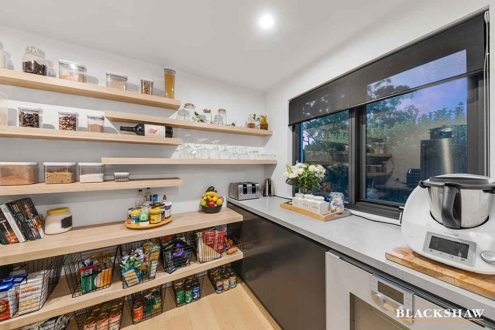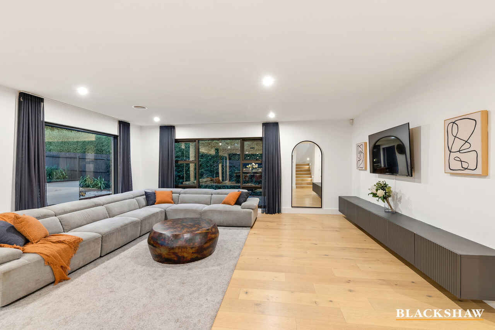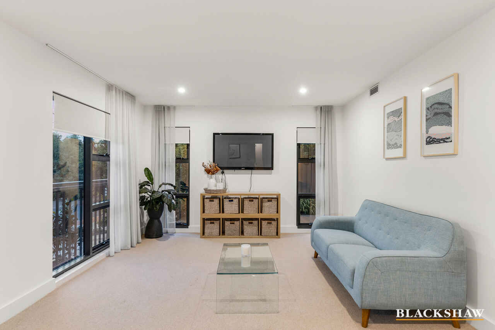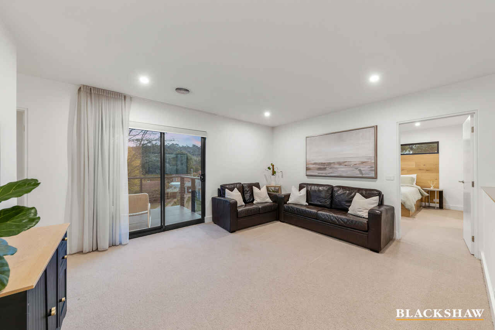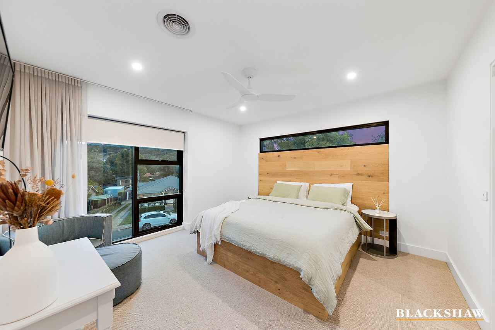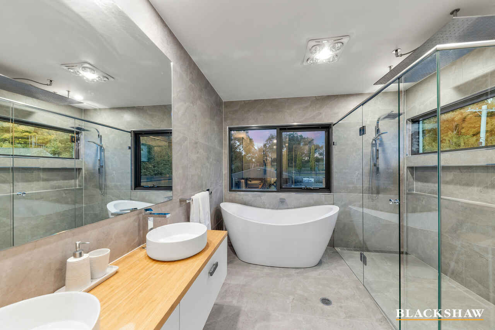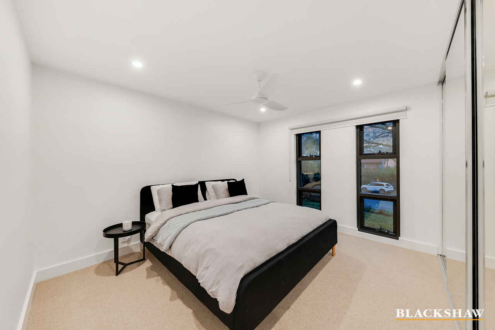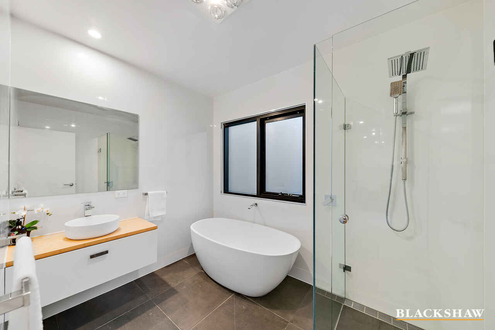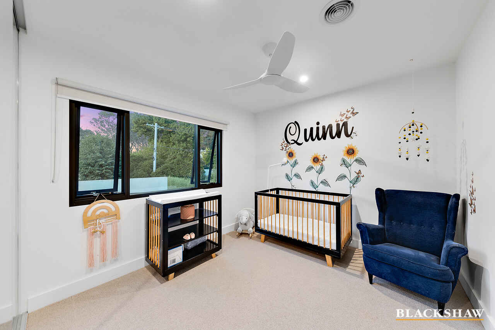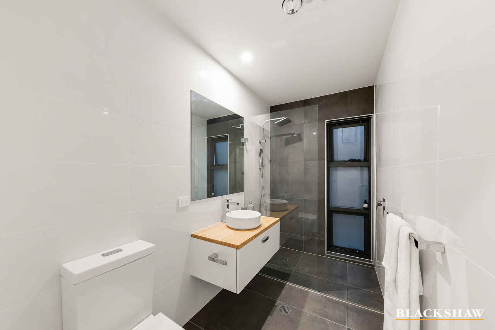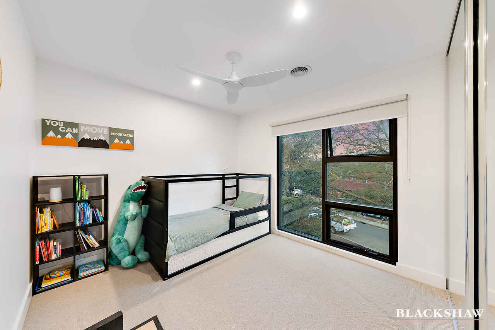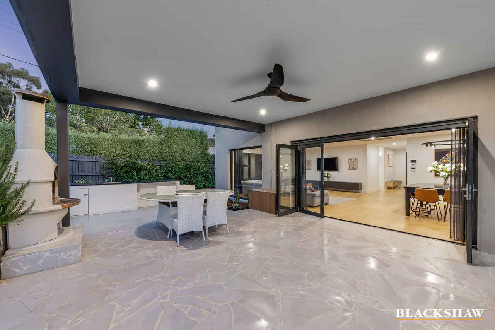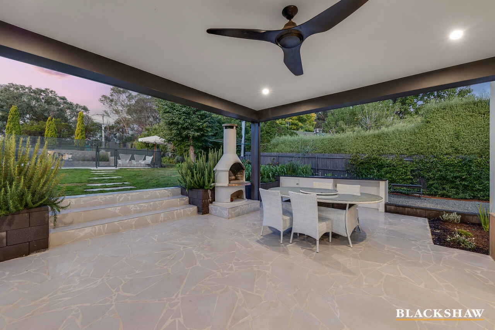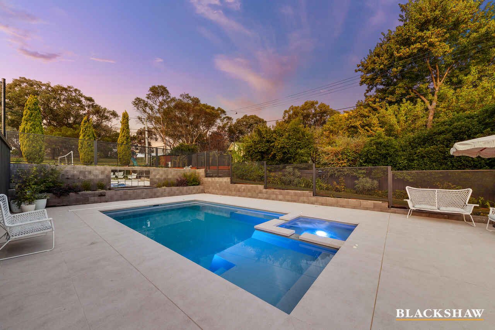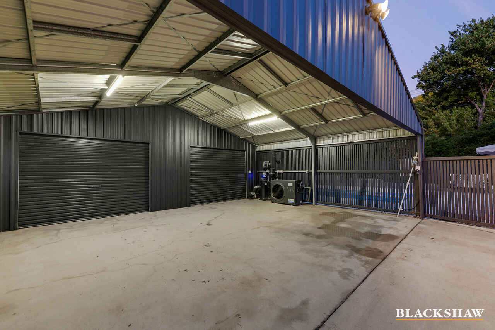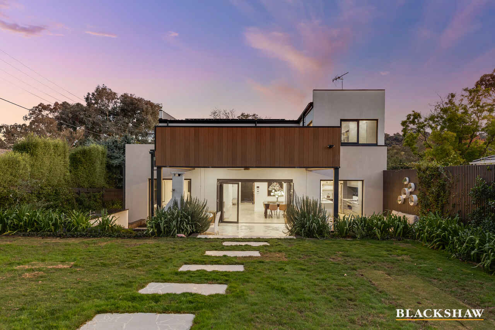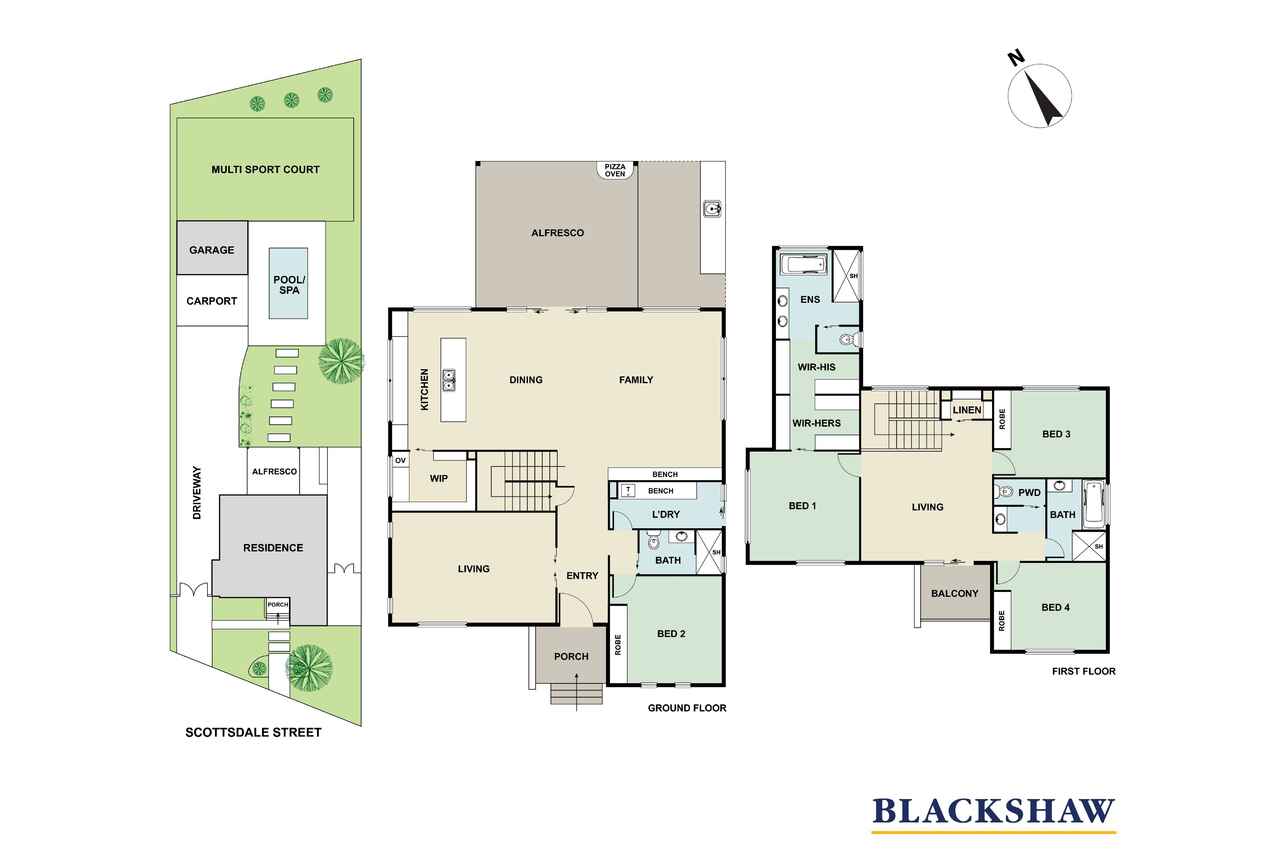Contemporary style entertainers home & Oasis
Sold
Location
38 Scottsdale Street
Lyons ACT 2606
Details
4
3
2
EER: 6.0
House
Auction Saturday, 6 May 12:00 PM On site
A builder's own meticulous home which backs nature reserve and comes with a swimming pool, spa and tennis court, this two-storey stunner puts a prestige spin on the phrase 'resort-style living'.
At entry level, a wide-plank oak-floored hallway gives way to a formal lounge, while an ensuite guest bedroom opposite boasts a rainfall shower. But the party hub is clearly at the rear of the home where a generous sized living and dining space fully opens to a fabulous entertainer's rear yard and every imaginable amenity rises up through gently tiered levels to the open spaces of the reserve beyond creating the impression of a vast estate.
And estate-like it is; with a dedicated play area for children, shaded lawn and an expansive covered patio with oversized kitchen and pizza oven complementing the magnesium swimming pool, spa and half-sized tennis court. Views to Oakey Hill provide a sense of an ongoing holiday. The chef's kitchen inside benefits from a full-height picture window that frames all the outdoor activity while high-end integrated appliances and bright butler's pantry with a second oven make this a joyful place to cook and entertain.
Upstairs, the master retreat is a true sanctuary with a huge bespoke walk-through wardrobe leading to a striking ensuite where a freestanding bathtub sits under a picture window that overlooks the rear yard while a one-off 800mm ceiling-mounted rainfall shower provides soothing luxury after a hard days work. Two additional bedrooms on this level share access to a lovely family bathroom and a second living area with large balcony looking out to the street.
An easy walk to Lyons and Curtin shops, Curtin Primary School and Woden Town Centre and with great access to Tuggeranong and the city, this design-forward home presents the 21st century's best of indoor/outdoor living.
FEATURES
• Four-year-old designer family home with luxury inclusions and Oakey Hill views
• Automated electric gate to driveway
• Formal lounge or ground-floor rumpus
• Bonus rumpus/living space upstairs with private balcony
• Kitchen with Caesarstone waterfall-edged five-seat island, Smeg 900mm range, plumbing for refrigerator, butler's pantry with Gaggenau oven and open timber shelving
• Stackable doors to rear alfresco
• Walk-in linen cupboard
• Under-stair storage
• Large laundry with expansive workbenches and side access and laundry-chute access from second-storey
• Zoned reverse-cycle ducted heating and cooling
• Ceiling fans to bedrooms
• Built-in wardrobes
• Family bathroom with free-standing bath, floating vanity, rainfall shower
• Separate toilet with dedicated vanity
• Floor-to-ceiling tiles in bathrooms
• Master ensuite with double vanity, dedicated make up station and tinted windows
• 10k W solar system with battery
• 20,000L underground water tank
• Covered alfresco area with crazy paving and ceiling fans
• Custom pizza oven
• Heated magnesium swimming pool with splash deck and spa
• Half tennis court with artificial grass
• Two car garage with workshop
• Two-car carport
• Off-street parking for six cars behind secure automatic gate
Read MoreAt entry level, a wide-plank oak-floored hallway gives way to a formal lounge, while an ensuite guest bedroom opposite boasts a rainfall shower. But the party hub is clearly at the rear of the home where a generous sized living and dining space fully opens to a fabulous entertainer's rear yard and every imaginable amenity rises up through gently tiered levels to the open spaces of the reserve beyond creating the impression of a vast estate.
And estate-like it is; with a dedicated play area for children, shaded lawn and an expansive covered patio with oversized kitchen and pizza oven complementing the magnesium swimming pool, spa and half-sized tennis court. Views to Oakey Hill provide a sense of an ongoing holiday. The chef's kitchen inside benefits from a full-height picture window that frames all the outdoor activity while high-end integrated appliances and bright butler's pantry with a second oven make this a joyful place to cook and entertain.
Upstairs, the master retreat is a true sanctuary with a huge bespoke walk-through wardrobe leading to a striking ensuite where a freestanding bathtub sits under a picture window that overlooks the rear yard while a one-off 800mm ceiling-mounted rainfall shower provides soothing luxury after a hard days work. Two additional bedrooms on this level share access to a lovely family bathroom and a second living area with large balcony looking out to the street.
An easy walk to Lyons and Curtin shops, Curtin Primary School and Woden Town Centre and with great access to Tuggeranong and the city, this design-forward home presents the 21st century's best of indoor/outdoor living.
FEATURES
• Four-year-old designer family home with luxury inclusions and Oakey Hill views
• Automated electric gate to driveway
• Formal lounge or ground-floor rumpus
• Bonus rumpus/living space upstairs with private balcony
• Kitchen with Caesarstone waterfall-edged five-seat island, Smeg 900mm range, plumbing for refrigerator, butler's pantry with Gaggenau oven and open timber shelving
• Stackable doors to rear alfresco
• Walk-in linen cupboard
• Under-stair storage
• Large laundry with expansive workbenches and side access and laundry-chute access from second-storey
• Zoned reverse-cycle ducted heating and cooling
• Ceiling fans to bedrooms
• Built-in wardrobes
• Family bathroom with free-standing bath, floating vanity, rainfall shower
• Separate toilet with dedicated vanity
• Floor-to-ceiling tiles in bathrooms
• Master ensuite with double vanity, dedicated make up station and tinted windows
• 10k W solar system with battery
• 20,000L underground water tank
• Covered alfresco area with crazy paving and ceiling fans
• Custom pizza oven
• Heated magnesium swimming pool with splash deck and spa
• Half tennis court with artificial grass
• Two car garage with workshop
• Two-car carport
• Off-street parking for six cars behind secure automatic gate
Inspect
Contact agent
Listing agents
A builder's own meticulous home which backs nature reserve and comes with a swimming pool, spa and tennis court, this two-storey stunner puts a prestige spin on the phrase 'resort-style living'.
At entry level, a wide-plank oak-floored hallway gives way to a formal lounge, while an ensuite guest bedroom opposite boasts a rainfall shower. But the party hub is clearly at the rear of the home where a generous sized living and dining space fully opens to a fabulous entertainer's rear yard and every imaginable amenity rises up through gently tiered levels to the open spaces of the reserve beyond creating the impression of a vast estate.
And estate-like it is; with a dedicated play area for children, shaded lawn and an expansive covered patio with oversized kitchen and pizza oven complementing the magnesium swimming pool, spa and half-sized tennis court. Views to Oakey Hill provide a sense of an ongoing holiday. The chef's kitchen inside benefits from a full-height picture window that frames all the outdoor activity while high-end integrated appliances and bright butler's pantry with a second oven make this a joyful place to cook and entertain.
Upstairs, the master retreat is a true sanctuary with a huge bespoke walk-through wardrobe leading to a striking ensuite where a freestanding bathtub sits under a picture window that overlooks the rear yard while a one-off 800mm ceiling-mounted rainfall shower provides soothing luxury after a hard days work. Two additional bedrooms on this level share access to a lovely family bathroom and a second living area with large balcony looking out to the street.
An easy walk to Lyons and Curtin shops, Curtin Primary School and Woden Town Centre and with great access to Tuggeranong and the city, this design-forward home presents the 21st century's best of indoor/outdoor living.
FEATURES
• Four-year-old designer family home with luxury inclusions and Oakey Hill views
• Automated electric gate to driveway
• Formal lounge or ground-floor rumpus
• Bonus rumpus/living space upstairs with private balcony
• Kitchen with Caesarstone waterfall-edged five-seat island, Smeg 900mm range, plumbing for refrigerator, butler's pantry with Gaggenau oven and open timber shelving
• Stackable doors to rear alfresco
• Walk-in linen cupboard
• Under-stair storage
• Large laundry with expansive workbenches and side access and laundry-chute access from second-storey
• Zoned reverse-cycle ducted heating and cooling
• Ceiling fans to bedrooms
• Built-in wardrobes
• Family bathroom with free-standing bath, floating vanity, rainfall shower
• Separate toilet with dedicated vanity
• Floor-to-ceiling tiles in bathrooms
• Master ensuite with double vanity, dedicated make up station and tinted windows
• 10k W solar system with battery
• 20,000L underground water tank
• Covered alfresco area with crazy paving and ceiling fans
• Custom pizza oven
• Heated magnesium swimming pool with splash deck and spa
• Half tennis court with artificial grass
• Two car garage with workshop
• Two-car carport
• Off-street parking for six cars behind secure automatic gate
Read MoreAt entry level, a wide-plank oak-floored hallway gives way to a formal lounge, while an ensuite guest bedroom opposite boasts a rainfall shower. But the party hub is clearly at the rear of the home where a generous sized living and dining space fully opens to a fabulous entertainer's rear yard and every imaginable amenity rises up through gently tiered levels to the open spaces of the reserve beyond creating the impression of a vast estate.
And estate-like it is; with a dedicated play area for children, shaded lawn and an expansive covered patio with oversized kitchen and pizza oven complementing the magnesium swimming pool, spa and half-sized tennis court. Views to Oakey Hill provide a sense of an ongoing holiday. The chef's kitchen inside benefits from a full-height picture window that frames all the outdoor activity while high-end integrated appliances and bright butler's pantry with a second oven make this a joyful place to cook and entertain.
Upstairs, the master retreat is a true sanctuary with a huge bespoke walk-through wardrobe leading to a striking ensuite where a freestanding bathtub sits under a picture window that overlooks the rear yard while a one-off 800mm ceiling-mounted rainfall shower provides soothing luxury after a hard days work. Two additional bedrooms on this level share access to a lovely family bathroom and a second living area with large balcony looking out to the street.
An easy walk to Lyons and Curtin shops, Curtin Primary School and Woden Town Centre and with great access to Tuggeranong and the city, this design-forward home presents the 21st century's best of indoor/outdoor living.
FEATURES
• Four-year-old designer family home with luxury inclusions and Oakey Hill views
• Automated electric gate to driveway
• Formal lounge or ground-floor rumpus
• Bonus rumpus/living space upstairs with private balcony
• Kitchen with Caesarstone waterfall-edged five-seat island, Smeg 900mm range, plumbing for refrigerator, butler's pantry with Gaggenau oven and open timber shelving
• Stackable doors to rear alfresco
• Walk-in linen cupboard
• Under-stair storage
• Large laundry with expansive workbenches and side access and laundry-chute access from second-storey
• Zoned reverse-cycle ducted heating and cooling
• Ceiling fans to bedrooms
• Built-in wardrobes
• Family bathroom with free-standing bath, floating vanity, rainfall shower
• Separate toilet with dedicated vanity
• Floor-to-ceiling tiles in bathrooms
• Master ensuite with double vanity, dedicated make up station and tinted windows
• 10k W solar system with battery
• 20,000L underground water tank
• Covered alfresco area with crazy paving and ceiling fans
• Custom pizza oven
• Heated magnesium swimming pool with splash deck and spa
• Half tennis court with artificial grass
• Two car garage with workshop
• Two-car carport
• Off-street parking for six cars behind secure automatic gate
Location
38 Scottsdale Street
Lyons ACT 2606
Details
4
3
2
EER: 6.0
House
Auction Saturday, 6 May 12:00 PM On site
A builder's own meticulous home which backs nature reserve and comes with a swimming pool, spa and tennis court, this two-storey stunner puts a prestige spin on the phrase 'resort-style living'.
At entry level, a wide-plank oak-floored hallway gives way to a formal lounge, while an ensuite guest bedroom opposite boasts a rainfall shower. But the party hub is clearly at the rear of the home where a generous sized living and dining space fully opens to a fabulous entertainer's rear yard and every imaginable amenity rises up through gently tiered levels to the open spaces of the reserve beyond creating the impression of a vast estate.
And estate-like it is; with a dedicated play area for children, shaded lawn and an expansive covered patio with oversized kitchen and pizza oven complementing the magnesium swimming pool, spa and half-sized tennis court. Views to Oakey Hill provide a sense of an ongoing holiday. The chef's kitchen inside benefits from a full-height picture window that frames all the outdoor activity while high-end integrated appliances and bright butler's pantry with a second oven make this a joyful place to cook and entertain.
Upstairs, the master retreat is a true sanctuary with a huge bespoke walk-through wardrobe leading to a striking ensuite where a freestanding bathtub sits under a picture window that overlooks the rear yard while a one-off 800mm ceiling-mounted rainfall shower provides soothing luxury after a hard days work. Two additional bedrooms on this level share access to a lovely family bathroom and a second living area with large balcony looking out to the street.
An easy walk to Lyons and Curtin shops, Curtin Primary School and Woden Town Centre and with great access to Tuggeranong and the city, this design-forward home presents the 21st century's best of indoor/outdoor living.
FEATURES
• Four-year-old designer family home with luxury inclusions and Oakey Hill views
• Automated electric gate to driveway
• Formal lounge or ground-floor rumpus
• Bonus rumpus/living space upstairs with private balcony
• Kitchen with Caesarstone waterfall-edged five-seat island, Smeg 900mm range, plumbing for refrigerator, butler's pantry with Gaggenau oven and open timber shelving
• Stackable doors to rear alfresco
• Walk-in linen cupboard
• Under-stair storage
• Large laundry with expansive workbenches and side access and laundry-chute access from second-storey
• Zoned reverse-cycle ducted heating and cooling
• Ceiling fans to bedrooms
• Built-in wardrobes
• Family bathroom with free-standing bath, floating vanity, rainfall shower
• Separate toilet with dedicated vanity
• Floor-to-ceiling tiles in bathrooms
• Master ensuite with double vanity, dedicated make up station and tinted windows
• 10k W solar system with battery
• 20,000L underground water tank
• Covered alfresco area with crazy paving and ceiling fans
• Custom pizza oven
• Heated magnesium swimming pool with splash deck and spa
• Half tennis court with artificial grass
• Two car garage with workshop
• Two-car carport
• Off-street parking for six cars behind secure automatic gate
Read MoreAt entry level, a wide-plank oak-floored hallway gives way to a formal lounge, while an ensuite guest bedroom opposite boasts a rainfall shower. But the party hub is clearly at the rear of the home where a generous sized living and dining space fully opens to a fabulous entertainer's rear yard and every imaginable amenity rises up through gently tiered levels to the open spaces of the reserve beyond creating the impression of a vast estate.
And estate-like it is; with a dedicated play area for children, shaded lawn and an expansive covered patio with oversized kitchen and pizza oven complementing the magnesium swimming pool, spa and half-sized tennis court. Views to Oakey Hill provide a sense of an ongoing holiday. The chef's kitchen inside benefits from a full-height picture window that frames all the outdoor activity while high-end integrated appliances and bright butler's pantry with a second oven make this a joyful place to cook and entertain.
Upstairs, the master retreat is a true sanctuary with a huge bespoke walk-through wardrobe leading to a striking ensuite where a freestanding bathtub sits under a picture window that overlooks the rear yard while a one-off 800mm ceiling-mounted rainfall shower provides soothing luxury after a hard days work. Two additional bedrooms on this level share access to a lovely family bathroom and a second living area with large balcony looking out to the street.
An easy walk to Lyons and Curtin shops, Curtin Primary School and Woden Town Centre and with great access to Tuggeranong and the city, this design-forward home presents the 21st century's best of indoor/outdoor living.
FEATURES
• Four-year-old designer family home with luxury inclusions and Oakey Hill views
• Automated electric gate to driveway
• Formal lounge or ground-floor rumpus
• Bonus rumpus/living space upstairs with private balcony
• Kitchen with Caesarstone waterfall-edged five-seat island, Smeg 900mm range, plumbing for refrigerator, butler's pantry with Gaggenau oven and open timber shelving
• Stackable doors to rear alfresco
• Walk-in linen cupboard
• Under-stair storage
• Large laundry with expansive workbenches and side access and laundry-chute access from second-storey
• Zoned reverse-cycle ducted heating and cooling
• Ceiling fans to bedrooms
• Built-in wardrobes
• Family bathroom with free-standing bath, floating vanity, rainfall shower
• Separate toilet with dedicated vanity
• Floor-to-ceiling tiles in bathrooms
• Master ensuite with double vanity, dedicated make up station and tinted windows
• 10k W solar system with battery
• 20,000L underground water tank
• Covered alfresco area with crazy paving and ceiling fans
• Custom pizza oven
• Heated magnesium swimming pool with splash deck and spa
• Half tennis court with artificial grass
• Two car garage with workshop
• Two-car carport
• Off-street parking for six cars behind secure automatic gate
Inspect
Contact agent


