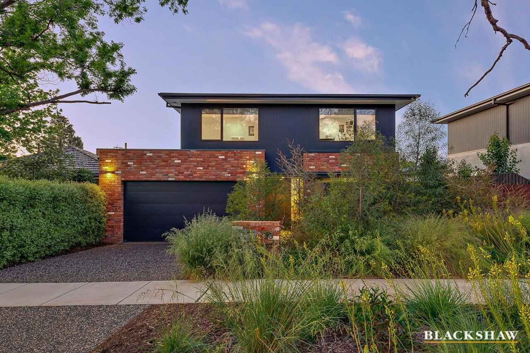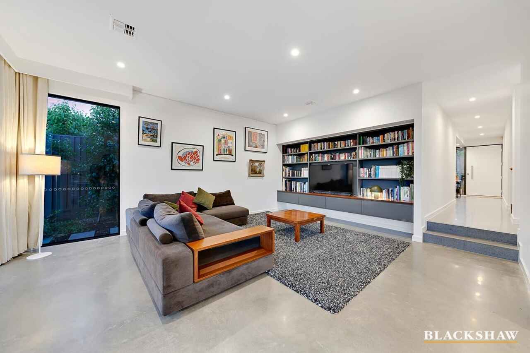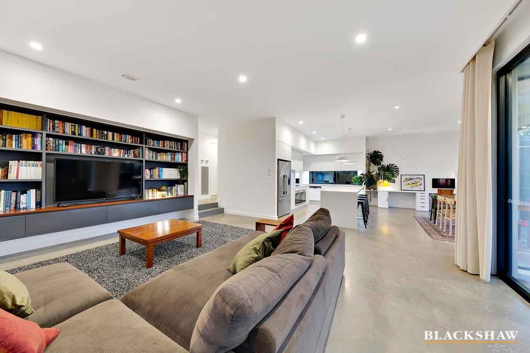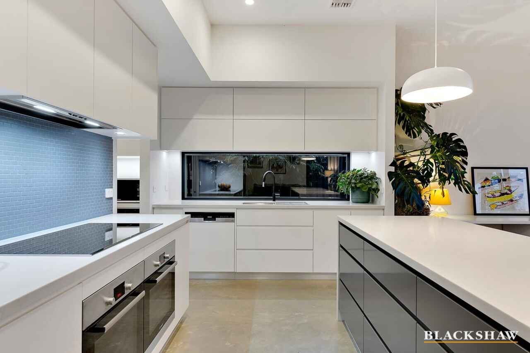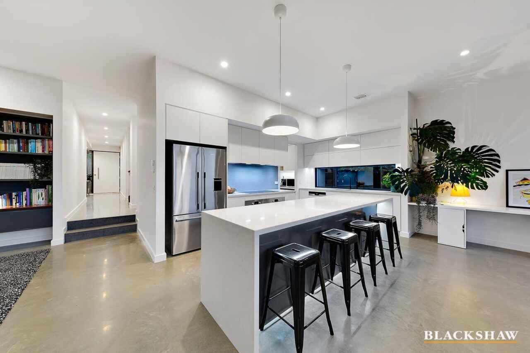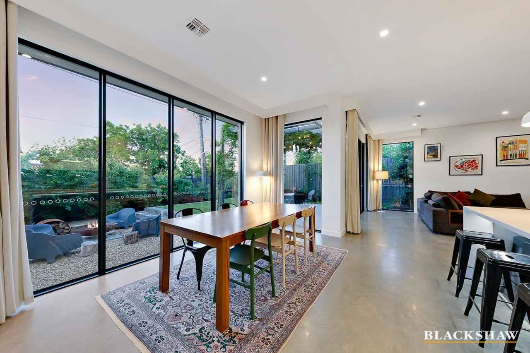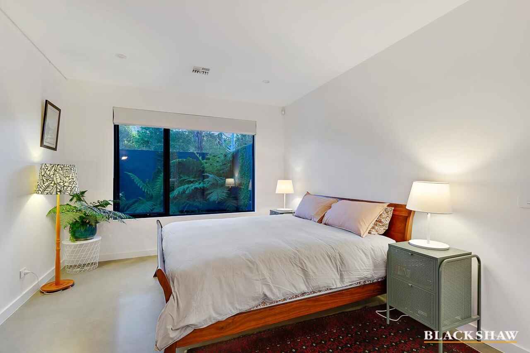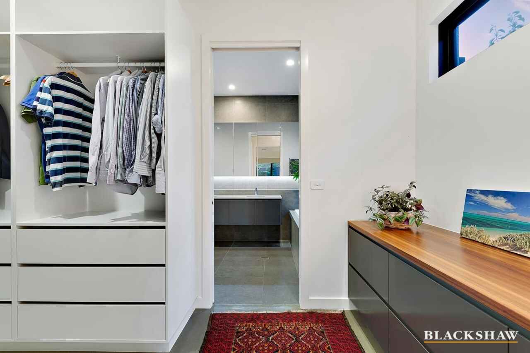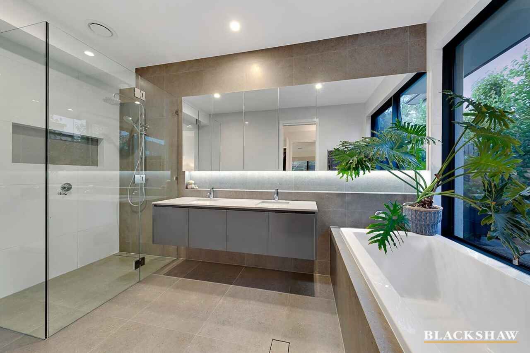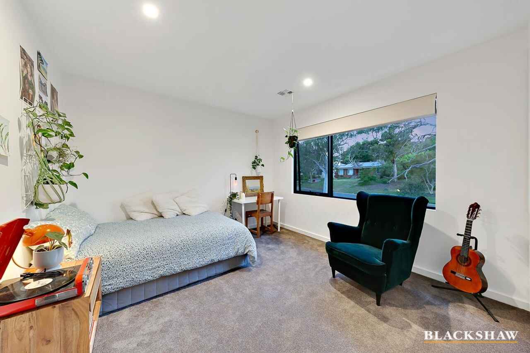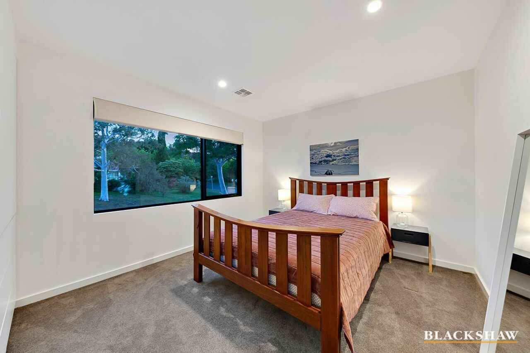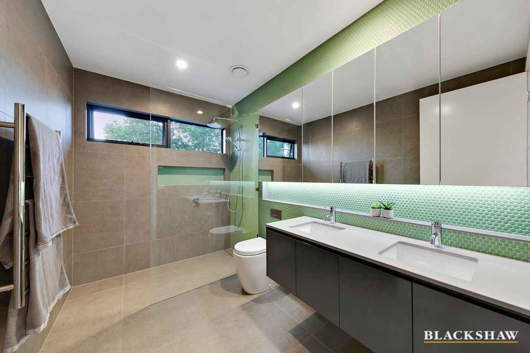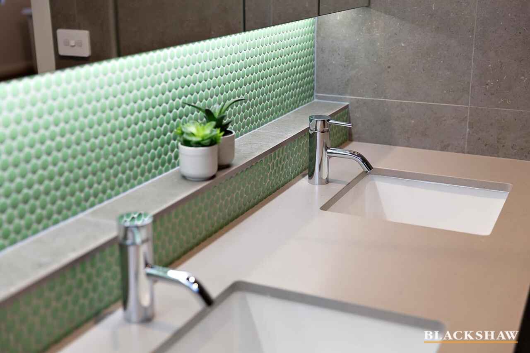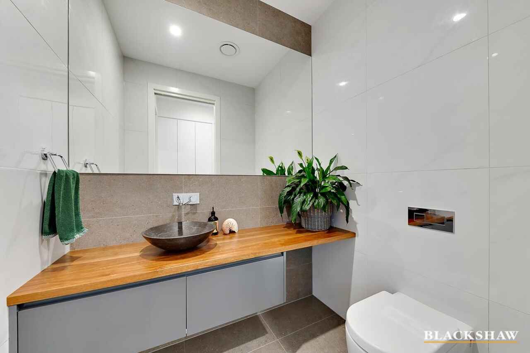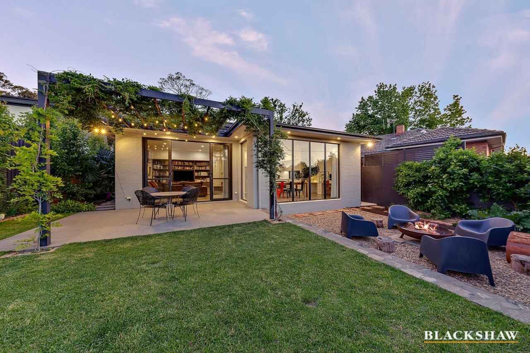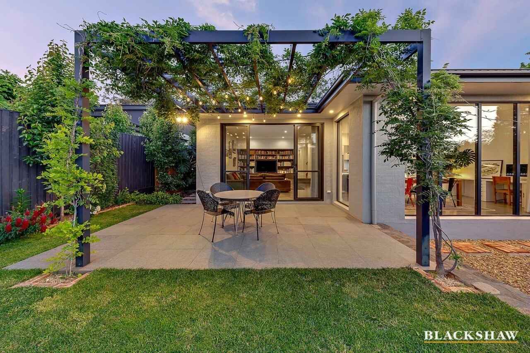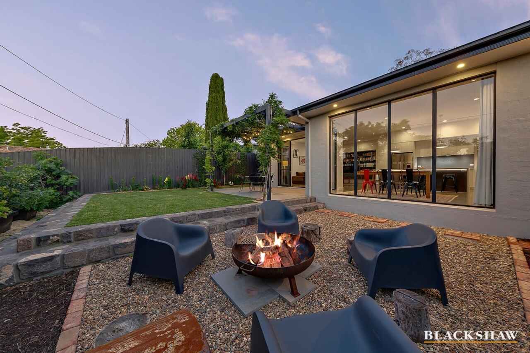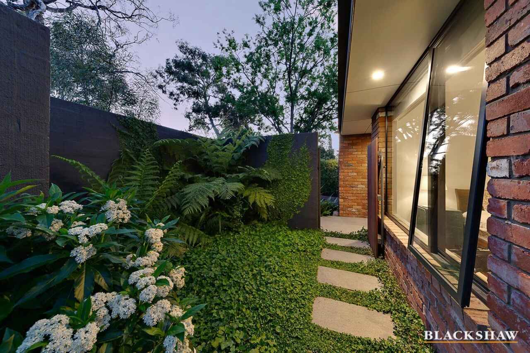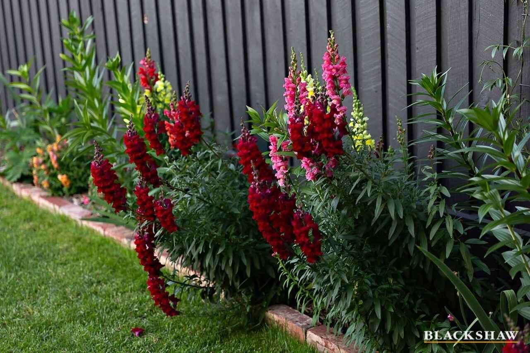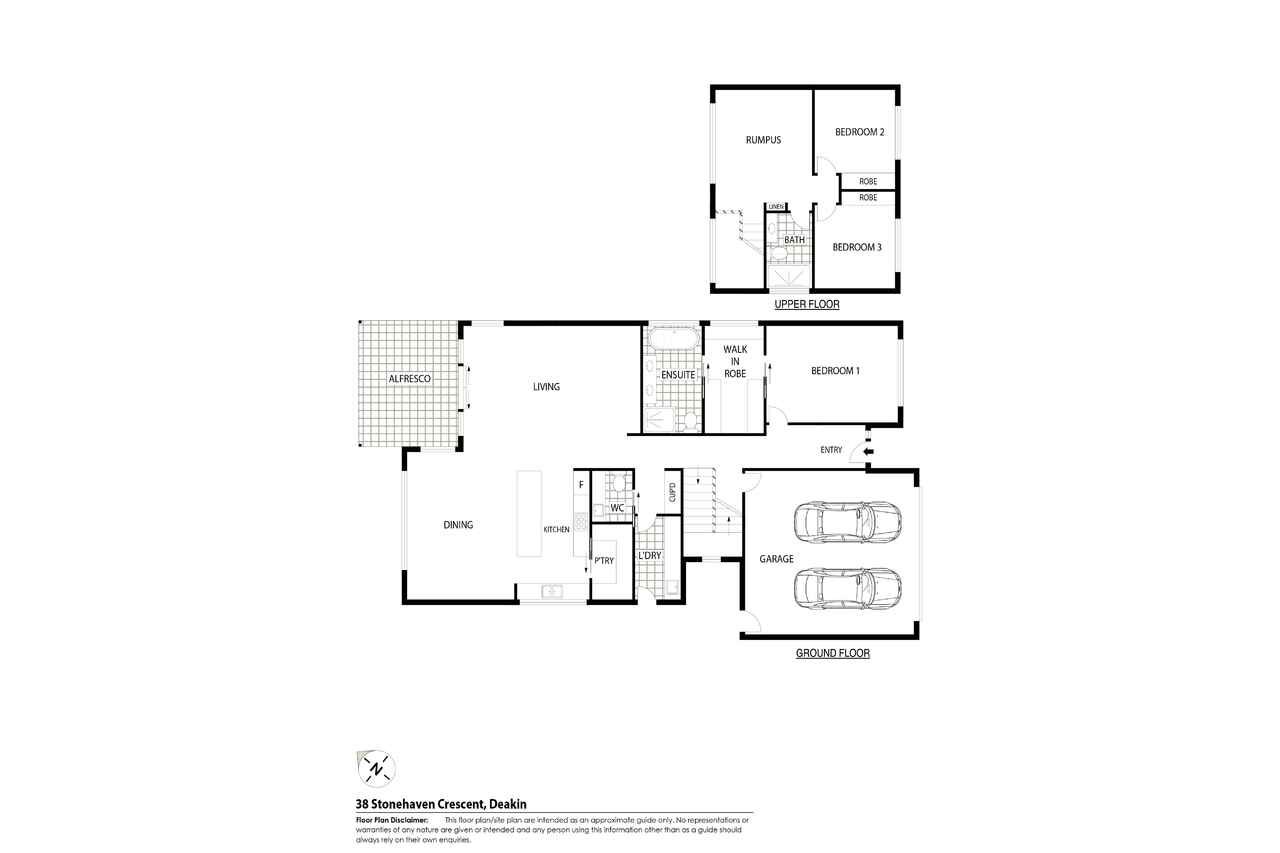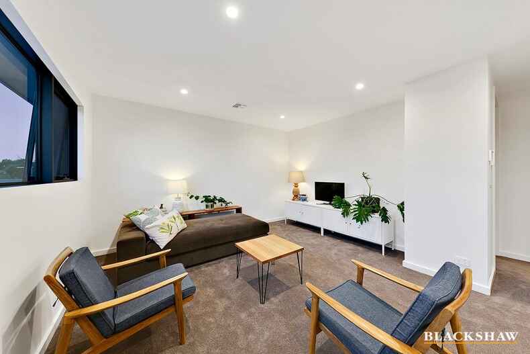ENERGY EFFICIENT SUSTAINABLE MODERN LIVING IN DEAKIN
Sold
Location
38 Stonehaven Crescent
Deakin ACT 2600
Details
3
3
2
EER: 6.0
House
Auction Saturday, 5 Dec 09:30 AM On site
Land area: | 514 sqm (approx) |
Skillfully designed by Architect Paul Tilse, with Vanessa Hawes interiors this charming contemporary style sustainable home in Deakin balances light and space seamlessly as well as connecting the outdoors.
As much as this is a friendly and inviting home, an absolute highlight is the outstanding benefits the home brings with its northerly orientation and sustainable energy efficient features. Innovative thinking and planning provide a range of measures to bring warmth including floor-to-ceiling double-glazed windows and doors capturing massive amounts of north facing sun; boasting an outstanding 6 star energy efficiency rating score. The use of floor to ceiling glass takes full advantage of light, but also brings nature indoors and observes the full scale of rear garden greenery. The beauty of sliding glass doors is its ability to open right up and create easy connection of indoor/outdoor living and valuable entertaining space.
The backyard provides a delightful secluded green backdrop and a sustainable easy-care oasis.
Creating relaxed living also involved constructing a dedicated peaceful firepit area with garden seating surrounded by a formal stone square, lush lawn, and private garden. A fancy gourmet vegetable garden is also conveniently placed nearby for the keen chef.
The home has a modernist influence with a lovely open and relaxed feel but does not forget some of those luxury items and home comforts. The entry provides a courtyard to the right with a sea of green plantings within. Once inside the foyer is accentuated with height in the ceilings and striking polished concrete flooring which carries throughout the bottom level of the home. Hydronic underfloor heating generated from solar power enables the home to be heated comfortably and economically throughout cold Canberra winter months.
The main bedroom at the front is generous in size and has a delightful garden aspect of the private courtyard. A spacious walk in robe provides substantial joinery and storage and the designer ensuite bathroom is brimming with premium quality materials including a deep square set bathtub.
Central to the home, located at the rear is a large expansive sun filled open living space where family and friends can easily congregate; integral in connecting the outdoors. Premium quality custom joinery is strategically positioned in the family room, and also an open designed study nook adjacent the kitchen meals area. The practical and purpose-built joinery balances and complements the 3metre high ceilings and generous proportions of the open living spaces.
A modern designer kitchen has clear view of a beautiful wisteria covered back entertaining area.
The kitchen has a range of premium quality features including a stone island bench with integrated breakfast bar and under bench USB ports, quality stainless steel appliances including double ovens, cook top and semi integrated dishwasher, plus architectural tapware and lighting. A fabulous walk-in pantry and appliance area also provides excellent storage and practical preparation space.
Upstairs is a well-designed configuration of bedrooms and has a bright, uplifting rumpus area for the kids with incredible views towards the Arboretum, Brindabella ranges and Black Mountain Tower. Two generous sized bedrooms have built-in robes, plush carpet and share an impressive designer bathroom.
This residence is intelligently designed and appeals to a wide variety of demographics, and particularly those who appreciate sustainable energy efficient quality living with convenience. The ideal positioning means it's just a stone's throw away from the local Deakin shops and cafés, Red Hill Nature Reserve and many of Canberra's top schools. It also has close proximity to Manuka, Parliamentary Triangle as well as public transport, Canberra's CBD and main arterial roads.
Features
• As new (2 years old) designed by Paul Tilse Architects + Interior Design by Vanessa Hawes
• Built by Creative Constructions
• Panoramic views on the upper level over arboretum, Brindabella ranges and Black Mountain
• Direct north-facing orientation, maximizing passive solar heating in winter
• Private north facing garden and outdoor entertainment areas
• 3 bedrooms, master with expansive walk through robes and designer luxe ensuite
• 2 spacious sunny living areas
• Study nook with joinery
• Polished concrete floors
• Spotted gum staircase
• 3m ceilings in all living areas
• Designer kitchen with spacious walk in pantry and quality stainless steel appliances incl; 40mm waterfall stone bench tops, Double Bosch ovens, 900mm Bosch induction cooktop, semi-integrated Siemens dishwasher + custom joinery with open shelving
• Designer luxe bathrooms all with heated floors and heated towel rails
• Energy efficient features including new Solar system - 5.4kW SolarEdge solar system with 10kW LG CHEM Battery (Quarterly electricity bills under $300, achievable)
• In-slab hydronic heating throughout entire lower level powered by efficient Intaflo DC inverter heat pump technology.
• Super-efficient Stiebel Eltron heat pump hot water system
• All windows double glazed
• Ducted one-touch air-conditioning and heating throughout the house
• Double garage with internal access + extensive storage
• Large metal pergola with established Wisteria vine for full winter sun and summer shade
• Front courtyard with garden greenery
• Designated fire pit area + outdoor entertaining space
• Well-established easy-care gardens + lush lawns + gourmet vegetable garden
• Fully automated drip irrigation system with in-lawn pop-up sprinklers
• Fully lockable outdoor areas with 2.4m garden fencing throughout, creating full privacy and security
• 3000 litre rainwater tank (serving toilets and garden taps)
• Full 'back to base' security system with sensors in every room
Read MoreAs much as this is a friendly and inviting home, an absolute highlight is the outstanding benefits the home brings with its northerly orientation and sustainable energy efficient features. Innovative thinking and planning provide a range of measures to bring warmth including floor-to-ceiling double-glazed windows and doors capturing massive amounts of north facing sun; boasting an outstanding 6 star energy efficiency rating score. The use of floor to ceiling glass takes full advantage of light, but also brings nature indoors and observes the full scale of rear garden greenery. The beauty of sliding glass doors is its ability to open right up and create easy connection of indoor/outdoor living and valuable entertaining space.
The backyard provides a delightful secluded green backdrop and a sustainable easy-care oasis.
Creating relaxed living also involved constructing a dedicated peaceful firepit area with garden seating surrounded by a formal stone square, lush lawn, and private garden. A fancy gourmet vegetable garden is also conveniently placed nearby for the keen chef.
The home has a modernist influence with a lovely open and relaxed feel but does not forget some of those luxury items and home comforts. The entry provides a courtyard to the right with a sea of green plantings within. Once inside the foyer is accentuated with height in the ceilings and striking polished concrete flooring which carries throughout the bottom level of the home. Hydronic underfloor heating generated from solar power enables the home to be heated comfortably and economically throughout cold Canberra winter months.
The main bedroom at the front is generous in size and has a delightful garden aspect of the private courtyard. A spacious walk in robe provides substantial joinery and storage and the designer ensuite bathroom is brimming with premium quality materials including a deep square set bathtub.
Central to the home, located at the rear is a large expansive sun filled open living space where family and friends can easily congregate; integral in connecting the outdoors. Premium quality custom joinery is strategically positioned in the family room, and also an open designed study nook adjacent the kitchen meals area. The practical and purpose-built joinery balances and complements the 3metre high ceilings and generous proportions of the open living spaces.
A modern designer kitchen has clear view of a beautiful wisteria covered back entertaining area.
The kitchen has a range of premium quality features including a stone island bench with integrated breakfast bar and under bench USB ports, quality stainless steel appliances including double ovens, cook top and semi integrated dishwasher, plus architectural tapware and lighting. A fabulous walk-in pantry and appliance area also provides excellent storage and practical preparation space.
Upstairs is a well-designed configuration of bedrooms and has a bright, uplifting rumpus area for the kids with incredible views towards the Arboretum, Brindabella ranges and Black Mountain Tower. Two generous sized bedrooms have built-in robes, plush carpet and share an impressive designer bathroom.
This residence is intelligently designed and appeals to a wide variety of demographics, and particularly those who appreciate sustainable energy efficient quality living with convenience. The ideal positioning means it's just a stone's throw away from the local Deakin shops and cafés, Red Hill Nature Reserve and many of Canberra's top schools. It also has close proximity to Manuka, Parliamentary Triangle as well as public transport, Canberra's CBD and main arterial roads.
Features
• As new (2 years old) designed by Paul Tilse Architects + Interior Design by Vanessa Hawes
• Built by Creative Constructions
• Panoramic views on the upper level over arboretum, Brindabella ranges and Black Mountain
• Direct north-facing orientation, maximizing passive solar heating in winter
• Private north facing garden and outdoor entertainment areas
• 3 bedrooms, master with expansive walk through robes and designer luxe ensuite
• 2 spacious sunny living areas
• Study nook with joinery
• Polished concrete floors
• Spotted gum staircase
• 3m ceilings in all living areas
• Designer kitchen with spacious walk in pantry and quality stainless steel appliances incl; 40mm waterfall stone bench tops, Double Bosch ovens, 900mm Bosch induction cooktop, semi-integrated Siemens dishwasher + custom joinery with open shelving
• Designer luxe bathrooms all with heated floors and heated towel rails
• Energy efficient features including new Solar system - 5.4kW SolarEdge solar system with 10kW LG CHEM Battery (Quarterly electricity bills under $300, achievable)
• In-slab hydronic heating throughout entire lower level powered by efficient Intaflo DC inverter heat pump technology.
• Super-efficient Stiebel Eltron heat pump hot water system
• All windows double glazed
• Ducted one-touch air-conditioning and heating throughout the house
• Double garage with internal access + extensive storage
• Large metal pergola with established Wisteria vine for full winter sun and summer shade
• Front courtyard with garden greenery
• Designated fire pit area + outdoor entertaining space
• Well-established easy-care gardens + lush lawns + gourmet vegetable garden
• Fully automated drip irrigation system with in-lawn pop-up sprinklers
• Fully lockable outdoor areas with 2.4m garden fencing throughout, creating full privacy and security
• 3000 litre rainwater tank (serving toilets and garden taps)
• Full 'back to base' security system with sensors in every room
Inspect
Contact agent
Listing agent
Skillfully designed by Architect Paul Tilse, with Vanessa Hawes interiors this charming contemporary style sustainable home in Deakin balances light and space seamlessly as well as connecting the outdoors.
As much as this is a friendly and inviting home, an absolute highlight is the outstanding benefits the home brings with its northerly orientation and sustainable energy efficient features. Innovative thinking and planning provide a range of measures to bring warmth including floor-to-ceiling double-glazed windows and doors capturing massive amounts of north facing sun; boasting an outstanding 6 star energy efficiency rating score. The use of floor to ceiling glass takes full advantage of light, but also brings nature indoors and observes the full scale of rear garden greenery. The beauty of sliding glass doors is its ability to open right up and create easy connection of indoor/outdoor living and valuable entertaining space.
The backyard provides a delightful secluded green backdrop and a sustainable easy-care oasis.
Creating relaxed living also involved constructing a dedicated peaceful firepit area with garden seating surrounded by a formal stone square, lush lawn, and private garden. A fancy gourmet vegetable garden is also conveniently placed nearby for the keen chef.
The home has a modernist influence with a lovely open and relaxed feel but does not forget some of those luxury items and home comforts. The entry provides a courtyard to the right with a sea of green plantings within. Once inside the foyer is accentuated with height in the ceilings and striking polished concrete flooring which carries throughout the bottom level of the home. Hydronic underfloor heating generated from solar power enables the home to be heated comfortably and economically throughout cold Canberra winter months.
The main bedroom at the front is generous in size and has a delightful garden aspect of the private courtyard. A spacious walk in robe provides substantial joinery and storage and the designer ensuite bathroom is brimming with premium quality materials including a deep square set bathtub.
Central to the home, located at the rear is a large expansive sun filled open living space where family and friends can easily congregate; integral in connecting the outdoors. Premium quality custom joinery is strategically positioned in the family room, and also an open designed study nook adjacent the kitchen meals area. The practical and purpose-built joinery balances and complements the 3metre high ceilings and generous proportions of the open living spaces.
A modern designer kitchen has clear view of a beautiful wisteria covered back entertaining area.
The kitchen has a range of premium quality features including a stone island bench with integrated breakfast bar and under bench USB ports, quality stainless steel appliances including double ovens, cook top and semi integrated dishwasher, plus architectural tapware and lighting. A fabulous walk-in pantry and appliance area also provides excellent storage and practical preparation space.
Upstairs is a well-designed configuration of bedrooms and has a bright, uplifting rumpus area for the kids with incredible views towards the Arboretum, Brindabella ranges and Black Mountain Tower. Two generous sized bedrooms have built-in robes, plush carpet and share an impressive designer bathroom.
This residence is intelligently designed and appeals to a wide variety of demographics, and particularly those who appreciate sustainable energy efficient quality living with convenience. The ideal positioning means it's just a stone's throw away from the local Deakin shops and cafés, Red Hill Nature Reserve and many of Canberra's top schools. It also has close proximity to Manuka, Parliamentary Triangle as well as public transport, Canberra's CBD and main arterial roads.
Features
• As new (2 years old) designed by Paul Tilse Architects + Interior Design by Vanessa Hawes
• Built by Creative Constructions
• Panoramic views on the upper level over arboretum, Brindabella ranges and Black Mountain
• Direct north-facing orientation, maximizing passive solar heating in winter
• Private north facing garden and outdoor entertainment areas
• 3 bedrooms, master with expansive walk through robes and designer luxe ensuite
• 2 spacious sunny living areas
• Study nook with joinery
• Polished concrete floors
• Spotted gum staircase
• 3m ceilings in all living areas
• Designer kitchen with spacious walk in pantry and quality stainless steel appliances incl; 40mm waterfall stone bench tops, Double Bosch ovens, 900mm Bosch induction cooktop, semi-integrated Siemens dishwasher + custom joinery with open shelving
• Designer luxe bathrooms all with heated floors and heated towel rails
• Energy efficient features including new Solar system - 5.4kW SolarEdge solar system with 10kW LG CHEM Battery (Quarterly electricity bills under $300, achievable)
• In-slab hydronic heating throughout entire lower level powered by efficient Intaflo DC inverter heat pump technology.
• Super-efficient Stiebel Eltron heat pump hot water system
• All windows double glazed
• Ducted one-touch air-conditioning and heating throughout the house
• Double garage with internal access + extensive storage
• Large metal pergola with established Wisteria vine for full winter sun and summer shade
• Front courtyard with garden greenery
• Designated fire pit area + outdoor entertaining space
• Well-established easy-care gardens + lush lawns + gourmet vegetable garden
• Fully automated drip irrigation system with in-lawn pop-up sprinklers
• Fully lockable outdoor areas with 2.4m garden fencing throughout, creating full privacy and security
• 3000 litre rainwater tank (serving toilets and garden taps)
• Full 'back to base' security system with sensors in every room
Read MoreAs much as this is a friendly and inviting home, an absolute highlight is the outstanding benefits the home brings with its northerly orientation and sustainable energy efficient features. Innovative thinking and planning provide a range of measures to bring warmth including floor-to-ceiling double-glazed windows and doors capturing massive amounts of north facing sun; boasting an outstanding 6 star energy efficiency rating score. The use of floor to ceiling glass takes full advantage of light, but also brings nature indoors and observes the full scale of rear garden greenery. The beauty of sliding glass doors is its ability to open right up and create easy connection of indoor/outdoor living and valuable entertaining space.
The backyard provides a delightful secluded green backdrop and a sustainable easy-care oasis.
Creating relaxed living also involved constructing a dedicated peaceful firepit area with garden seating surrounded by a formal stone square, lush lawn, and private garden. A fancy gourmet vegetable garden is also conveniently placed nearby for the keen chef.
The home has a modernist influence with a lovely open and relaxed feel but does not forget some of those luxury items and home comforts. The entry provides a courtyard to the right with a sea of green plantings within. Once inside the foyer is accentuated with height in the ceilings and striking polished concrete flooring which carries throughout the bottom level of the home. Hydronic underfloor heating generated from solar power enables the home to be heated comfortably and economically throughout cold Canberra winter months.
The main bedroom at the front is generous in size and has a delightful garden aspect of the private courtyard. A spacious walk in robe provides substantial joinery and storage and the designer ensuite bathroom is brimming with premium quality materials including a deep square set bathtub.
Central to the home, located at the rear is a large expansive sun filled open living space where family and friends can easily congregate; integral in connecting the outdoors. Premium quality custom joinery is strategically positioned in the family room, and also an open designed study nook adjacent the kitchen meals area. The practical and purpose-built joinery balances and complements the 3metre high ceilings and generous proportions of the open living spaces.
A modern designer kitchen has clear view of a beautiful wisteria covered back entertaining area.
The kitchen has a range of premium quality features including a stone island bench with integrated breakfast bar and under bench USB ports, quality stainless steel appliances including double ovens, cook top and semi integrated dishwasher, plus architectural tapware and lighting. A fabulous walk-in pantry and appliance area also provides excellent storage and practical preparation space.
Upstairs is a well-designed configuration of bedrooms and has a bright, uplifting rumpus area for the kids with incredible views towards the Arboretum, Brindabella ranges and Black Mountain Tower. Two generous sized bedrooms have built-in robes, plush carpet and share an impressive designer bathroom.
This residence is intelligently designed and appeals to a wide variety of demographics, and particularly those who appreciate sustainable energy efficient quality living with convenience. The ideal positioning means it's just a stone's throw away from the local Deakin shops and cafés, Red Hill Nature Reserve and many of Canberra's top schools. It also has close proximity to Manuka, Parliamentary Triangle as well as public transport, Canberra's CBD and main arterial roads.
Features
• As new (2 years old) designed by Paul Tilse Architects + Interior Design by Vanessa Hawes
• Built by Creative Constructions
• Panoramic views on the upper level over arboretum, Brindabella ranges and Black Mountain
• Direct north-facing orientation, maximizing passive solar heating in winter
• Private north facing garden and outdoor entertainment areas
• 3 bedrooms, master with expansive walk through robes and designer luxe ensuite
• 2 spacious sunny living areas
• Study nook with joinery
• Polished concrete floors
• Spotted gum staircase
• 3m ceilings in all living areas
• Designer kitchen with spacious walk in pantry and quality stainless steel appliances incl; 40mm waterfall stone bench tops, Double Bosch ovens, 900mm Bosch induction cooktop, semi-integrated Siemens dishwasher + custom joinery with open shelving
• Designer luxe bathrooms all with heated floors and heated towel rails
• Energy efficient features including new Solar system - 5.4kW SolarEdge solar system with 10kW LG CHEM Battery (Quarterly electricity bills under $300, achievable)
• In-slab hydronic heating throughout entire lower level powered by efficient Intaflo DC inverter heat pump technology.
• Super-efficient Stiebel Eltron heat pump hot water system
• All windows double glazed
• Ducted one-touch air-conditioning and heating throughout the house
• Double garage with internal access + extensive storage
• Large metal pergola with established Wisteria vine for full winter sun and summer shade
• Front courtyard with garden greenery
• Designated fire pit area + outdoor entertaining space
• Well-established easy-care gardens + lush lawns + gourmet vegetable garden
• Fully automated drip irrigation system with in-lawn pop-up sprinklers
• Fully lockable outdoor areas with 2.4m garden fencing throughout, creating full privacy and security
• 3000 litre rainwater tank (serving toilets and garden taps)
• Full 'back to base' security system with sensors in every room
Location
38 Stonehaven Crescent
Deakin ACT 2600
Details
3
3
2
EER: 6.0
House
Auction Saturday, 5 Dec 09:30 AM On site
Land area: | 514 sqm (approx) |
Skillfully designed by Architect Paul Tilse, with Vanessa Hawes interiors this charming contemporary style sustainable home in Deakin balances light and space seamlessly as well as connecting the outdoors.
As much as this is a friendly and inviting home, an absolute highlight is the outstanding benefits the home brings with its northerly orientation and sustainable energy efficient features. Innovative thinking and planning provide a range of measures to bring warmth including floor-to-ceiling double-glazed windows and doors capturing massive amounts of north facing sun; boasting an outstanding 6 star energy efficiency rating score. The use of floor to ceiling glass takes full advantage of light, but also brings nature indoors and observes the full scale of rear garden greenery. The beauty of sliding glass doors is its ability to open right up and create easy connection of indoor/outdoor living and valuable entertaining space.
The backyard provides a delightful secluded green backdrop and a sustainable easy-care oasis.
Creating relaxed living also involved constructing a dedicated peaceful firepit area with garden seating surrounded by a formal stone square, lush lawn, and private garden. A fancy gourmet vegetable garden is also conveniently placed nearby for the keen chef.
The home has a modernist influence with a lovely open and relaxed feel but does not forget some of those luxury items and home comforts. The entry provides a courtyard to the right with a sea of green plantings within. Once inside the foyer is accentuated with height in the ceilings and striking polished concrete flooring which carries throughout the bottom level of the home. Hydronic underfloor heating generated from solar power enables the home to be heated comfortably and economically throughout cold Canberra winter months.
The main bedroom at the front is generous in size and has a delightful garden aspect of the private courtyard. A spacious walk in robe provides substantial joinery and storage and the designer ensuite bathroom is brimming with premium quality materials including a deep square set bathtub.
Central to the home, located at the rear is a large expansive sun filled open living space where family and friends can easily congregate; integral in connecting the outdoors. Premium quality custom joinery is strategically positioned in the family room, and also an open designed study nook adjacent the kitchen meals area. The practical and purpose-built joinery balances and complements the 3metre high ceilings and generous proportions of the open living spaces.
A modern designer kitchen has clear view of a beautiful wisteria covered back entertaining area.
The kitchen has a range of premium quality features including a stone island bench with integrated breakfast bar and under bench USB ports, quality stainless steel appliances including double ovens, cook top and semi integrated dishwasher, plus architectural tapware and lighting. A fabulous walk-in pantry and appliance area also provides excellent storage and practical preparation space.
Upstairs is a well-designed configuration of bedrooms and has a bright, uplifting rumpus area for the kids with incredible views towards the Arboretum, Brindabella ranges and Black Mountain Tower. Two generous sized bedrooms have built-in robes, plush carpet and share an impressive designer bathroom.
This residence is intelligently designed and appeals to a wide variety of demographics, and particularly those who appreciate sustainable energy efficient quality living with convenience. The ideal positioning means it's just a stone's throw away from the local Deakin shops and cafés, Red Hill Nature Reserve and many of Canberra's top schools. It also has close proximity to Manuka, Parliamentary Triangle as well as public transport, Canberra's CBD and main arterial roads.
Features
• As new (2 years old) designed by Paul Tilse Architects + Interior Design by Vanessa Hawes
• Built by Creative Constructions
• Panoramic views on the upper level over arboretum, Brindabella ranges and Black Mountain
• Direct north-facing orientation, maximizing passive solar heating in winter
• Private north facing garden and outdoor entertainment areas
• 3 bedrooms, master with expansive walk through robes and designer luxe ensuite
• 2 spacious sunny living areas
• Study nook with joinery
• Polished concrete floors
• Spotted gum staircase
• 3m ceilings in all living areas
• Designer kitchen with spacious walk in pantry and quality stainless steel appliances incl; 40mm waterfall stone bench tops, Double Bosch ovens, 900mm Bosch induction cooktop, semi-integrated Siemens dishwasher + custom joinery with open shelving
• Designer luxe bathrooms all with heated floors and heated towel rails
• Energy efficient features including new Solar system - 5.4kW SolarEdge solar system with 10kW LG CHEM Battery (Quarterly electricity bills under $300, achievable)
• In-slab hydronic heating throughout entire lower level powered by efficient Intaflo DC inverter heat pump technology.
• Super-efficient Stiebel Eltron heat pump hot water system
• All windows double glazed
• Ducted one-touch air-conditioning and heating throughout the house
• Double garage with internal access + extensive storage
• Large metal pergola with established Wisteria vine for full winter sun and summer shade
• Front courtyard with garden greenery
• Designated fire pit area + outdoor entertaining space
• Well-established easy-care gardens + lush lawns + gourmet vegetable garden
• Fully automated drip irrigation system with in-lawn pop-up sprinklers
• Fully lockable outdoor areas with 2.4m garden fencing throughout, creating full privacy and security
• 3000 litre rainwater tank (serving toilets and garden taps)
• Full 'back to base' security system with sensors in every room
Read MoreAs much as this is a friendly and inviting home, an absolute highlight is the outstanding benefits the home brings with its northerly orientation and sustainable energy efficient features. Innovative thinking and planning provide a range of measures to bring warmth including floor-to-ceiling double-glazed windows and doors capturing massive amounts of north facing sun; boasting an outstanding 6 star energy efficiency rating score. The use of floor to ceiling glass takes full advantage of light, but also brings nature indoors and observes the full scale of rear garden greenery. The beauty of sliding glass doors is its ability to open right up and create easy connection of indoor/outdoor living and valuable entertaining space.
The backyard provides a delightful secluded green backdrop and a sustainable easy-care oasis.
Creating relaxed living also involved constructing a dedicated peaceful firepit area with garden seating surrounded by a formal stone square, lush lawn, and private garden. A fancy gourmet vegetable garden is also conveniently placed nearby for the keen chef.
The home has a modernist influence with a lovely open and relaxed feel but does not forget some of those luxury items and home comforts. The entry provides a courtyard to the right with a sea of green plantings within. Once inside the foyer is accentuated with height in the ceilings and striking polished concrete flooring which carries throughout the bottom level of the home. Hydronic underfloor heating generated from solar power enables the home to be heated comfortably and economically throughout cold Canberra winter months.
The main bedroom at the front is generous in size and has a delightful garden aspect of the private courtyard. A spacious walk in robe provides substantial joinery and storage and the designer ensuite bathroom is brimming with premium quality materials including a deep square set bathtub.
Central to the home, located at the rear is a large expansive sun filled open living space where family and friends can easily congregate; integral in connecting the outdoors. Premium quality custom joinery is strategically positioned in the family room, and also an open designed study nook adjacent the kitchen meals area. The practical and purpose-built joinery balances and complements the 3metre high ceilings and generous proportions of the open living spaces.
A modern designer kitchen has clear view of a beautiful wisteria covered back entertaining area.
The kitchen has a range of premium quality features including a stone island bench with integrated breakfast bar and under bench USB ports, quality stainless steel appliances including double ovens, cook top and semi integrated dishwasher, plus architectural tapware and lighting. A fabulous walk-in pantry and appliance area also provides excellent storage and practical preparation space.
Upstairs is a well-designed configuration of bedrooms and has a bright, uplifting rumpus area for the kids with incredible views towards the Arboretum, Brindabella ranges and Black Mountain Tower. Two generous sized bedrooms have built-in robes, plush carpet and share an impressive designer bathroom.
This residence is intelligently designed and appeals to a wide variety of demographics, and particularly those who appreciate sustainable energy efficient quality living with convenience. The ideal positioning means it's just a stone's throw away from the local Deakin shops and cafés, Red Hill Nature Reserve and many of Canberra's top schools. It also has close proximity to Manuka, Parliamentary Triangle as well as public transport, Canberra's CBD and main arterial roads.
Features
• As new (2 years old) designed by Paul Tilse Architects + Interior Design by Vanessa Hawes
• Built by Creative Constructions
• Panoramic views on the upper level over arboretum, Brindabella ranges and Black Mountain
• Direct north-facing orientation, maximizing passive solar heating in winter
• Private north facing garden and outdoor entertainment areas
• 3 bedrooms, master with expansive walk through robes and designer luxe ensuite
• 2 spacious sunny living areas
• Study nook with joinery
• Polished concrete floors
• Spotted gum staircase
• 3m ceilings in all living areas
• Designer kitchen with spacious walk in pantry and quality stainless steel appliances incl; 40mm waterfall stone bench tops, Double Bosch ovens, 900mm Bosch induction cooktop, semi-integrated Siemens dishwasher + custom joinery with open shelving
• Designer luxe bathrooms all with heated floors and heated towel rails
• Energy efficient features including new Solar system - 5.4kW SolarEdge solar system with 10kW LG CHEM Battery (Quarterly electricity bills under $300, achievable)
• In-slab hydronic heating throughout entire lower level powered by efficient Intaflo DC inverter heat pump technology.
• Super-efficient Stiebel Eltron heat pump hot water system
• All windows double glazed
• Ducted one-touch air-conditioning and heating throughout the house
• Double garage with internal access + extensive storage
• Large metal pergola with established Wisteria vine for full winter sun and summer shade
• Front courtyard with garden greenery
• Designated fire pit area + outdoor entertaining space
• Well-established easy-care gardens + lush lawns + gourmet vegetable garden
• Fully automated drip irrigation system with in-lawn pop-up sprinklers
• Fully lockable outdoor areas with 2.4m garden fencing throughout, creating full privacy and security
• 3000 litre rainwater tank (serving toilets and garden taps)
• Full 'back to base' security system with sensors in every room
Inspect
Contact agent


