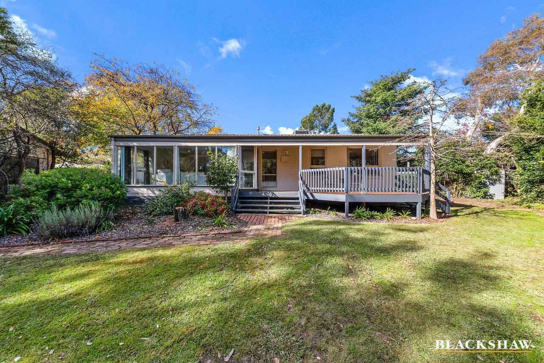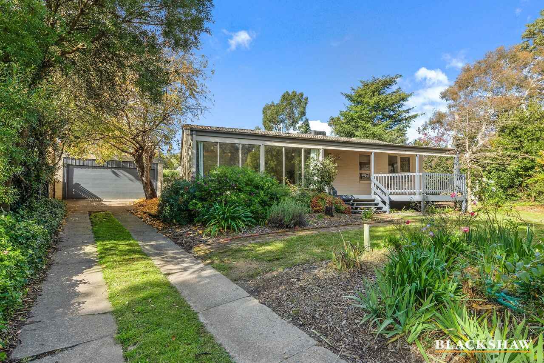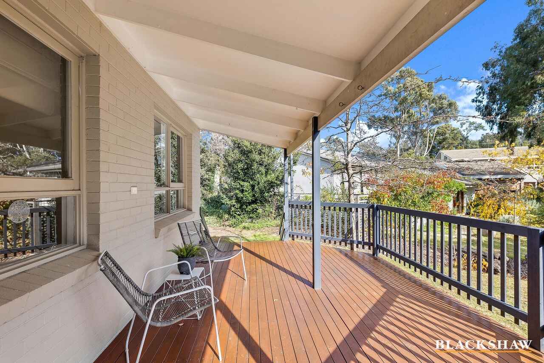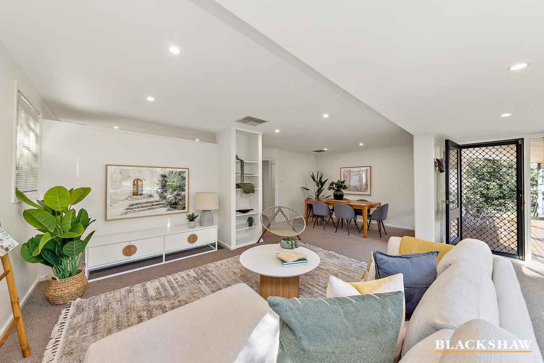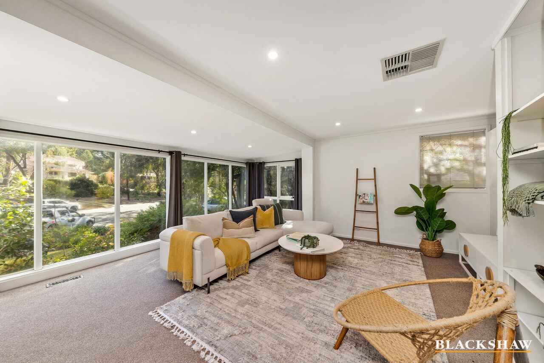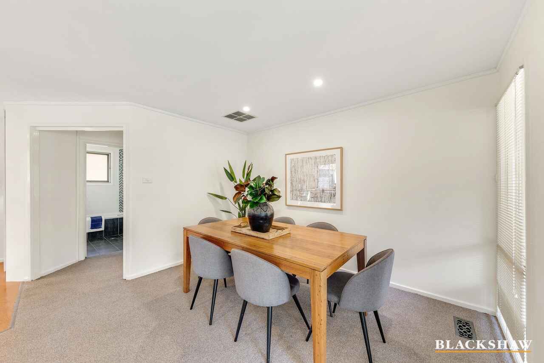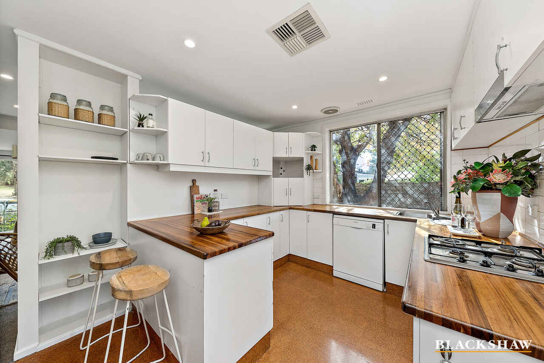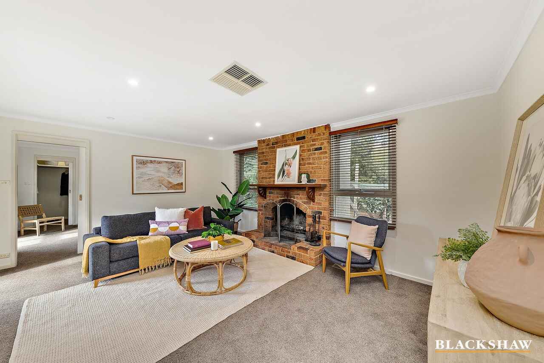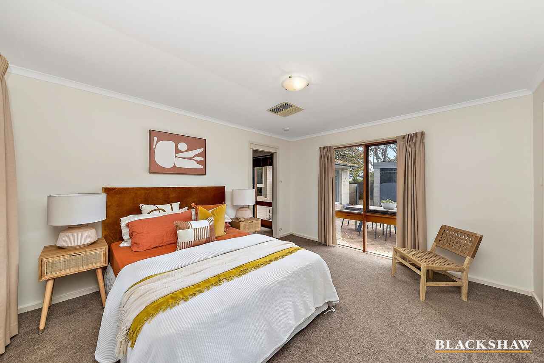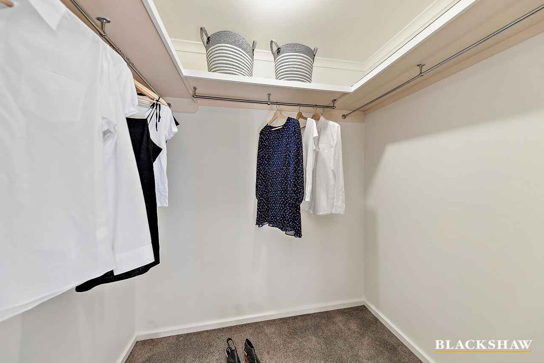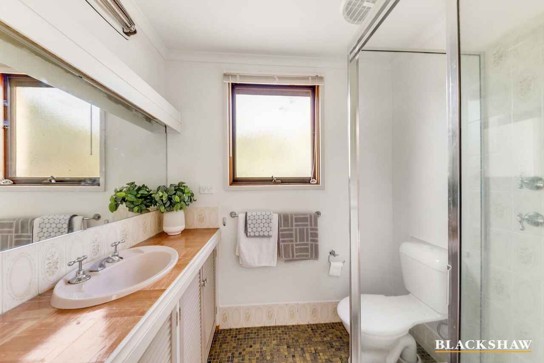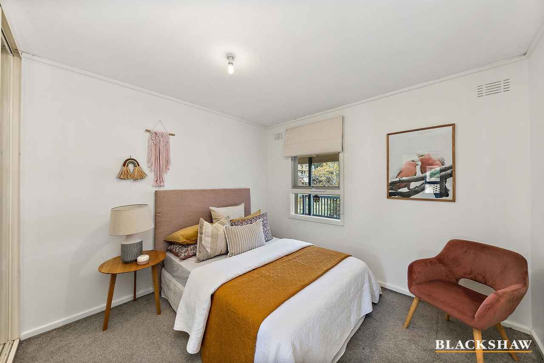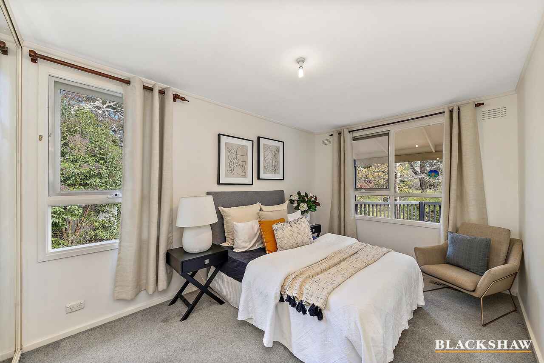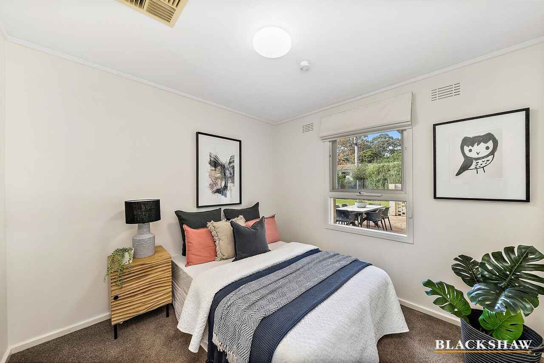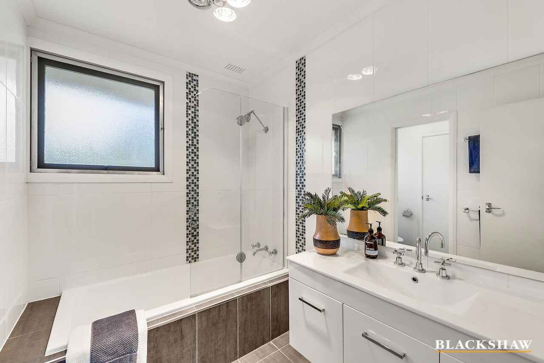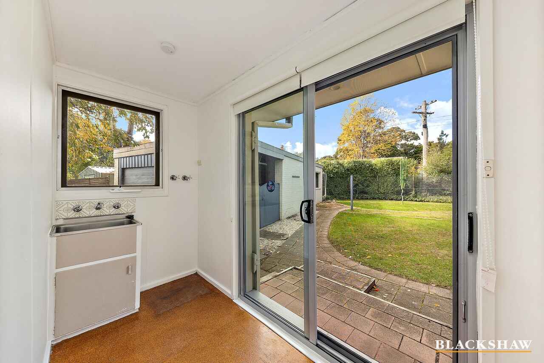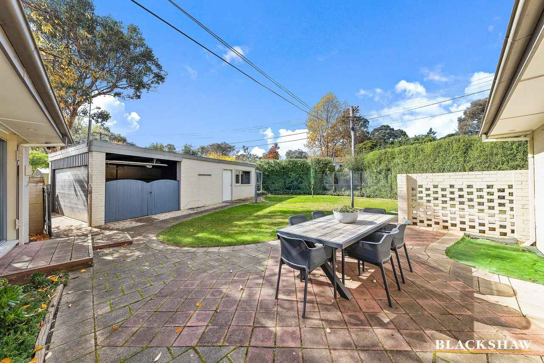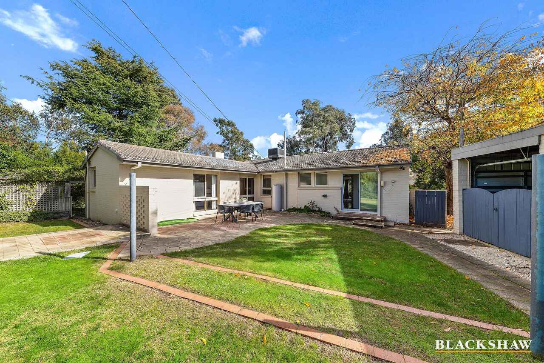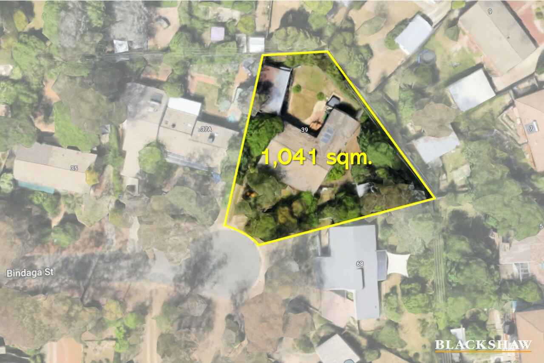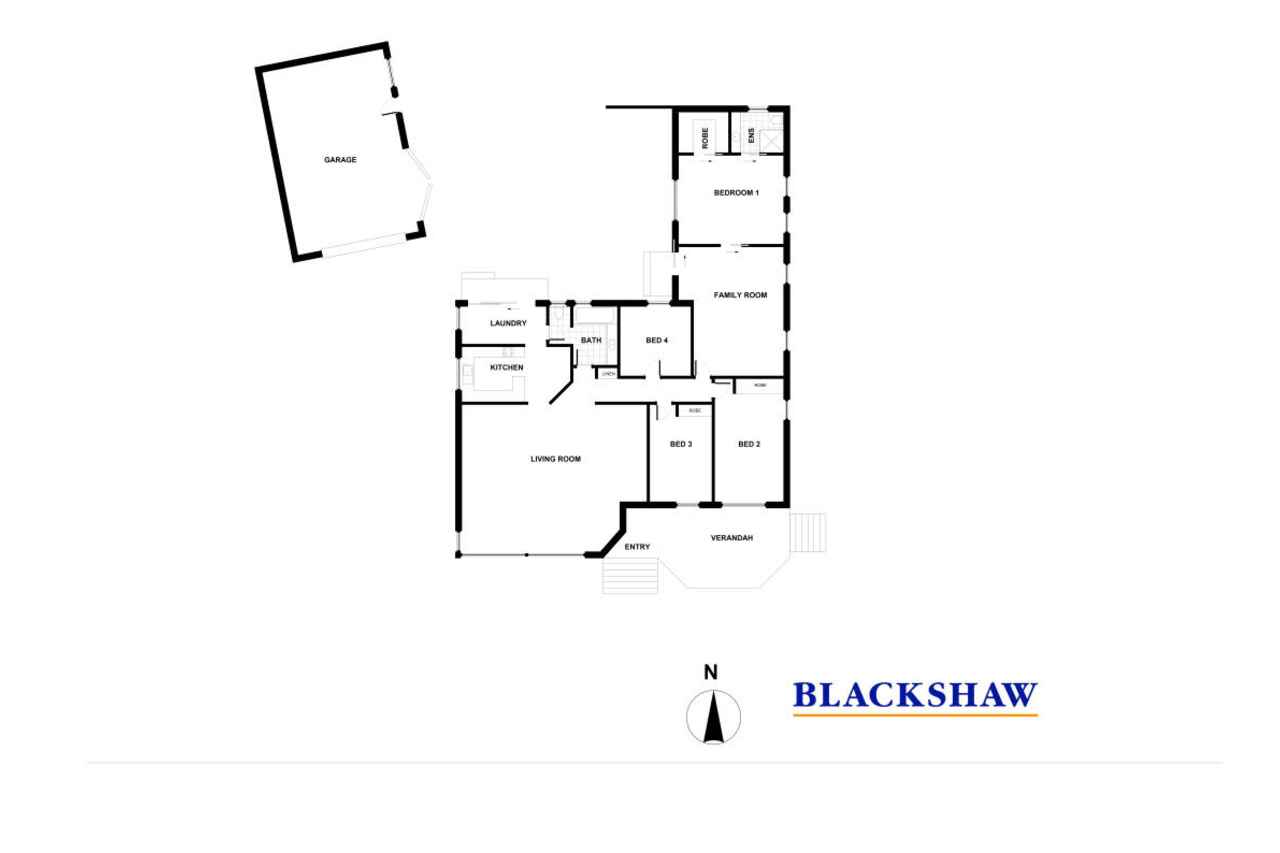Secluded home in a tranquil location
Sold
Location
39 Bindaga Street
Aranda ACT 2614
Details
4
2
2
EER: 0.5
House
Sold
Land area: | 1041 sqm (approx) |
Building size: | 166.43 sqm (approx) |
Located on a quiet cul-de-sac location, landscaped gardens and spacious living area make it the perfect home for you! Situated on a large 1,041 sqm block in the desirable suburb of Aranda, there is plenty of space for the whole family.
Surrounded by gardens that create a calm atmosphere and a sense of space and privacy, this home offers open-plan living that accommodates both a lounge area and space for formal dining. The living area with floor-to-ceiling windows overlooks the front garden with a generous-sized verandah allowing filtered sunlight into this area.
Connected to the living area, you will see a practical-designed kitchen with solid wood benchtops. Access to the laundry is conveniently positioned. The well-designed main bathroom and separate toilet service the three bedrooms. The second living area has a fireplace for those cold winter evenings, the generous master bedroom has an ensuite/walk-in robe. There is access to the back gardens from this second living area.
This prime location is just steps away from Jamison Centre, Belconnen Town Centre, Australian Institute of Sport, Calvary Hospital and Civic. Close to Belconnen's premier educational institutions such as St. Vincent Primary, Aranda Primary, Radford College, the University of Canberra and the serene Aranda Bushland walking trails.
This is an opportunity to live in a sought-after area, benefiting from a central location and a well-established community.
Inclusion list:
• Freshly painted
• Quiet, convenient, in a cul-de-sac location
• Large block with enclosed yard
• Covered timber deck
• Established gardens
• Private backyard
• Four spacious bedrooms
• Master bedroom with walk-in robe and ensuite
• Two bedrooms with built-in robes
• Separate toilet
• Laundry with external access to the courtyard
• Evaporative cooling
• Ducted gas heating
• Open fireplace installed in the family room
• Gas cooktop
• Cork floor throughout the kitchen
• Double enclosed carport
• Garden shed
• Outdoor barbeque area
Block: 17
Section: 17
Block size: 1,041m²
Floor size: 166.43m²
Enclosed Carport & Store: 57.58m²
Land tax: $7,442 pa (only payable if rented)
Land rates: $4,769 pa
Land value: $699,000
EER: 0.5
All figures and measurements are approximate.
Read MoreSurrounded by gardens that create a calm atmosphere and a sense of space and privacy, this home offers open-plan living that accommodates both a lounge area and space for formal dining. The living area with floor-to-ceiling windows overlooks the front garden with a generous-sized verandah allowing filtered sunlight into this area.
Connected to the living area, you will see a practical-designed kitchen with solid wood benchtops. Access to the laundry is conveniently positioned. The well-designed main bathroom and separate toilet service the three bedrooms. The second living area has a fireplace for those cold winter evenings, the generous master bedroom has an ensuite/walk-in robe. There is access to the back gardens from this second living area.
This prime location is just steps away from Jamison Centre, Belconnen Town Centre, Australian Institute of Sport, Calvary Hospital and Civic. Close to Belconnen's premier educational institutions such as St. Vincent Primary, Aranda Primary, Radford College, the University of Canberra and the serene Aranda Bushland walking trails.
This is an opportunity to live in a sought-after area, benefiting from a central location and a well-established community.
Inclusion list:
• Freshly painted
• Quiet, convenient, in a cul-de-sac location
• Large block with enclosed yard
• Covered timber deck
• Established gardens
• Private backyard
• Four spacious bedrooms
• Master bedroom with walk-in robe and ensuite
• Two bedrooms with built-in robes
• Separate toilet
• Laundry with external access to the courtyard
• Evaporative cooling
• Ducted gas heating
• Open fireplace installed in the family room
• Gas cooktop
• Cork floor throughout the kitchen
• Double enclosed carport
• Garden shed
• Outdoor barbeque area
Block: 17
Section: 17
Block size: 1,041m²
Floor size: 166.43m²
Enclosed Carport & Store: 57.58m²
Land tax: $7,442 pa (only payable if rented)
Land rates: $4,769 pa
Land value: $699,000
EER: 0.5
All figures and measurements are approximate.
Inspect
Contact agent
Listing agent
Located on a quiet cul-de-sac location, landscaped gardens and spacious living area make it the perfect home for you! Situated on a large 1,041 sqm block in the desirable suburb of Aranda, there is plenty of space for the whole family.
Surrounded by gardens that create a calm atmosphere and a sense of space and privacy, this home offers open-plan living that accommodates both a lounge area and space for formal dining. The living area with floor-to-ceiling windows overlooks the front garden with a generous-sized verandah allowing filtered sunlight into this area.
Connected to the living area, you will see a practical-designed kitchen with solid wood benchtops. Access to the laundry is conveniently positioned. The well-designed main bathroom and separate toilet service the three bedrooms. The second living area has a fireplace for those cold winter evenings, the generous master bedroom has an ensuite/walk-in robe. There is access to the back gardens from this second living area.
This prime location is just steps away from Jamison Centre, Belconnen Town Centre, Australian Institute of Sport, Calvary Hospital and Civic. Close to Belconnen's premier educational institutions such as St. Vincent Primary, Aranda Primary, Radford College, the University of Canberra and the serene Aranda Bushland walking trails.
This is an opportunity to live in a sought-after area, benefiting from a central location and a well-established community.
Inclusion list:
• Freshly painted
• Quiet, convenient, in a cul-de-sac location
• Large block with enclosed yard
• Covered timber deck
• Established gardens
• Private backyard
• Four spacious bedrooms
• Master bedroom with walk-in robe and ensuite
• Two bedrooms with built-in robes
• Separate toilet
• Laundry with external access to the courtyard
• Evaporative cooling
• Ducted gas heating
• Open fireplace installed in the family room
• Gas cooktop
• Cork floor throughout the kitchen
• Double enclosed carport
• Garden shed
• Outdoor barbeque area
Block: 17
Section: 17
Block size: 1,041m²
Floor size: 166.43m²
Enclosed Carport & Store: 57.58m²
Land tax: $7,442 pa (only payable if rented)
Land rates: $4,769 pa
Land value: $699,000
EER: 0.5
All figures and measurements are approximate.
Read MoreSurrounded by gardens that create a calm atmosphere and a sense of space and privacy, this home offers open-plan living that accommodates both a lounge area and space for formal dining. The living area with floor-to-ceiling windows overlooks the front garden with a generous-sized verandah allowing filtered sunlight into this area.
Connected to the living area, you will see a practical-designed kitchen with solid wood benchtops. Access to the laundry is conveniently positioned. The well-designed main bathroom and separate toilet service the three bedrooms. The second living area has a fireplace for those cold winter evenings, the generous master bedroom has an ensuite/walk-in robe. There is access to the back gardens from this second living area.
This prime location is just steps away from Jamison Centre, Belconnen Town Centre, Australian Institute of Sport, Calvary Hospital and Civic. Close to Belconnen's premier educational institutions such as St. Vincent Primary, Aranda Primary, Radford College, the University of Canberra and the serene Aranda Bushland walking trails.
This is an opportunity to live in a sought-after area, benefiting from a central location and a well-established community.
Inclusion list:
• Freshly painted
• Quiet, convenient, in a cul-de-sac location
• Large block with enclosed yard
• Covered timber deck
• Established gardens
• Private backyard
• Four spacious bedrooms
• Master bedroom with walk-in robe and ensuite
• Two bedrooms with built-in robes
• Separate toilet
• Laundry with external access to the courtyard
• Evaporative cooling
• Ducted gas heating
• Open fireplace installed in the family room
• Gas cooktop
• Cork floor throughout the kitchen
• Double enclosed carport
• Garden shed
• Outdoor barbeque area
Block: 17
Section: 17
Block size: 1,041m²
Floor size: 166.43m²
Enclosed Carport & Store: 57.58m²
Land tax: $7,442 pa (only payable if rented)
Land rates: $4,769 pa
Land value: $699,000
EER: 0.5
All figures and measurements are approximate.
Location
39 Bindaga Street
Aranda ACT 2614
Details
4
2
2
EER: 0.5
House
Sold
Land area: | 1041 sqm (approx) |
Building size: | 166.43 sqm (approx) |
Located on a quiet cul-de-sac location, landscaped gardens and spacious living area make it the perfect home for you! Situated on a large 1,041 sqm block in the desirable suburb of Aranda, there is plenty of space for the whole family.
Surrounded by gardens that create a calm atmosphere and a sense of space and privacy, this home offers open-plan living that accommodates both a lounge area and space for formal dining. The living area with floor-to-ceiling windows overlooks the front garden with a generous-sized verandah allowing filtered sunlight into this area.
Connected to the living area, you will see a practical-designed kitchen with solid wood benchtops. Access to the laundry is conveniently positioned. The well-designed main bathroom and separate toilet service the three bedrooms. The second living area has a fireplace for those cold winter evenings, the generous master bedroom has an ensuite/walk-in robe. There is access to the back gardens from this second living area.
This prime location is just steps away from Jamison Centre, Belconnen Town Centre, Australian Institute of Sport, Calvary Hospital and Civic. Close to Belconnen's premier educational institutions such as St. Vincent Primary, Aranda Primary, Radford College, the University of Canberra and the serene Aranda Bushland walking trails.
This is an opportunity to live in a sought-after area, benefiting from a central location and a well-established community.
Inclusion list:
• Freshly painted
• Quiet, convenient, in a cul-de-sac location
• Large block with enclosed yard
• Covered timber deck
• Established gardens
• Private backyard
• Four spacious bedrooms
• Master bedroom with walk-in robe and ensuite
• Two bedrooms with built-in robes
• Separate toilet
• Laundry with external access to the courtyard
• Evaporative cooling
• Ducted gas heating
• Open fireplace installed in the family room
• Gas cooktop
• Cork floor throughout the kitchen
• Double enclosed carport
• Garden shed
• Outdoor barbeque area
Block: 17
Section: 17
Block size: 1,041m²
Floor size: 166.43m²
Enclosed Carport & Store: 57.58m²
Land tax: $7,442 pa (only payable if rented)
Land rates: $4,769 pa
Land value: $699,000
EER: 0.5
All figures and measurements are approximate.
Read MoreSurrounded by gardens that create a calm atmosphere and a sense of space and privacy, this home offers open-plan living that accommodates both a lounge area and space for formal dining. The living area with floor-to-ceiling windows overlooks the front garden with a generous-sized verandah allowing filtered sunlight into this area.
Connected to the living area, you will see a practical-designed kitchen with solid wood benchtops. Access to the laundry is conveniently positioned. The well-designed main bathroom and separate toilet service the three bedrooms. The second living area has a fireplace for those cold winter evenings, the generous master bedroom has an ensuite/walk-in robe. There is access to the back gardens from this second living area.
This prime location is just steps away from Jamison Centre, Belconnen Town Centre, Australian Institute of Sport, Calvary Hospital and Civic. Close to Belconnen's premier educational institutions such as St. Vincent Primary, Aranda Primary, Radford College, the University of Canberra and the serene Aranda Bushland walking trails.
This is an opportunity to live in a sought-after area, benefiting from a central location and a well-established community.
Inclusion list:
• Freshly painted
• Quiet, convenient, in a cul-de-sac location
• Large block with enclosed yard
• Covered timber deck
• Established gardens
• Private backyard
• Four spacious bedrooms
• Master bedroom with walk-in robe and ensuite
• Two bedrooms with built-in robes
• Separate toilet
• Laundry with external access to the courtyard
• Evaporative cooling
• Ducted gas heating
• Open fireplace installed in the family room
• Gas cooktop
• Cork floor throughout the kitchen
• Double enclosed carport
• Garden shed
• Outdoor barbeque area
Block: 17
Section: 17
Block size: 1,041m²
Floor size: 166.43m²
Enclosed Carport & Store: 57.58m²
Land tax: $7,442 pa (only payable if rented)
Land rates: $4,769 pa
Land value: $699,000
EER: 0.5
All figures and measurements are approximate.
Inspect
Contact agent


