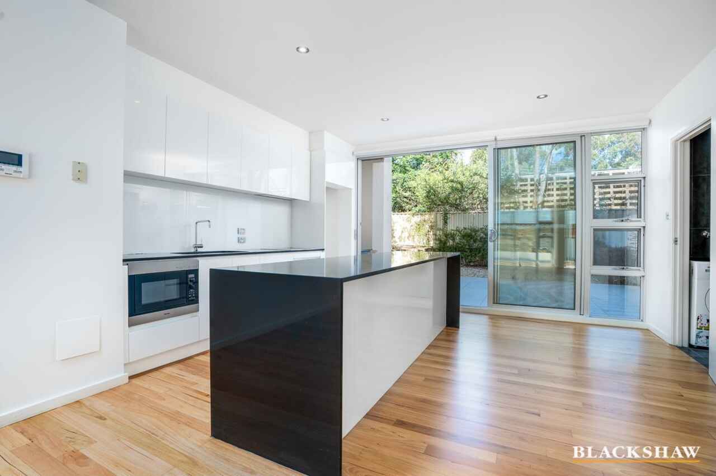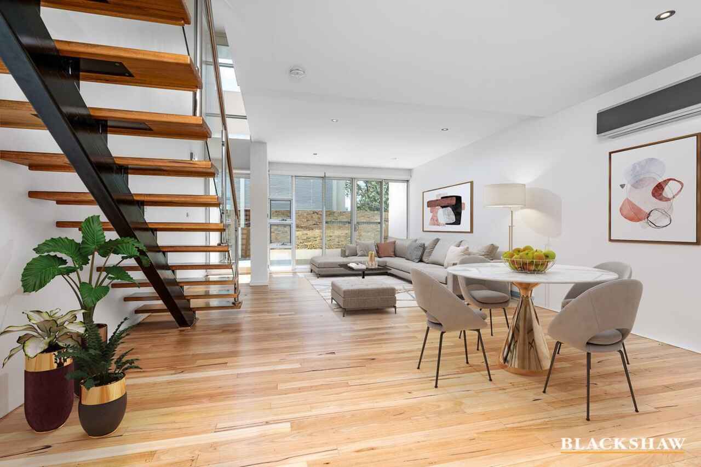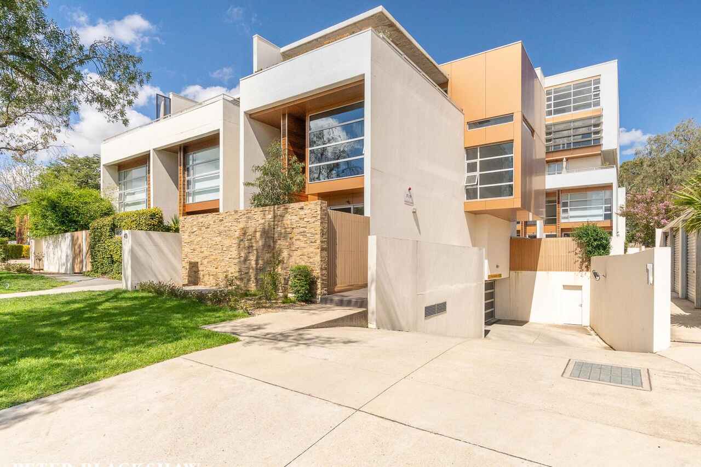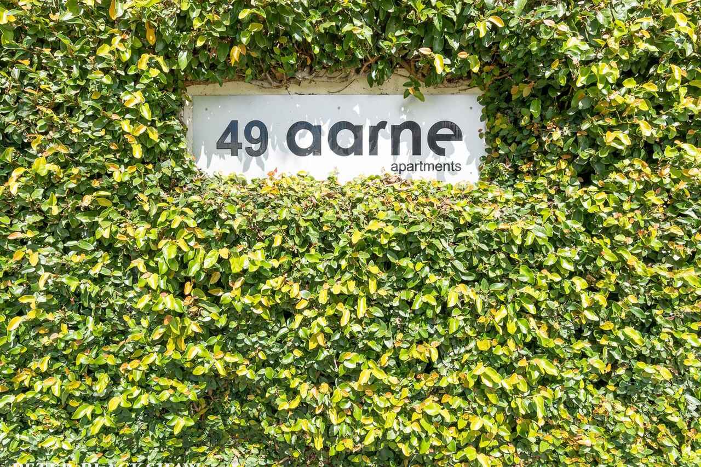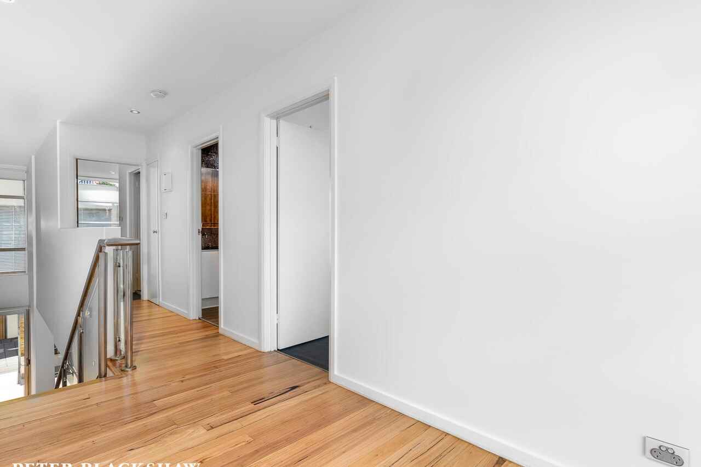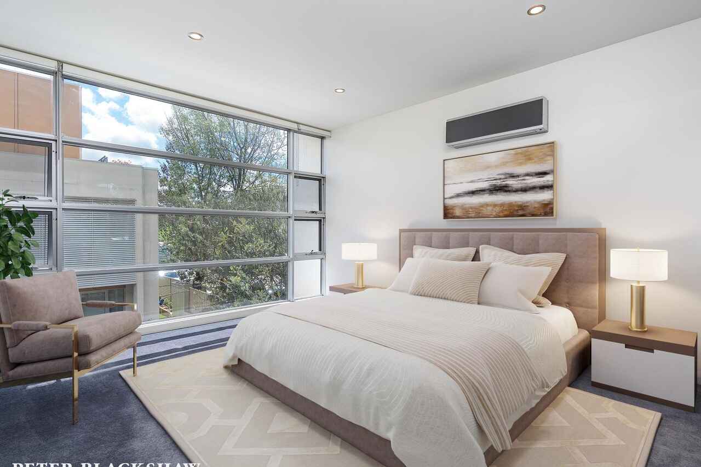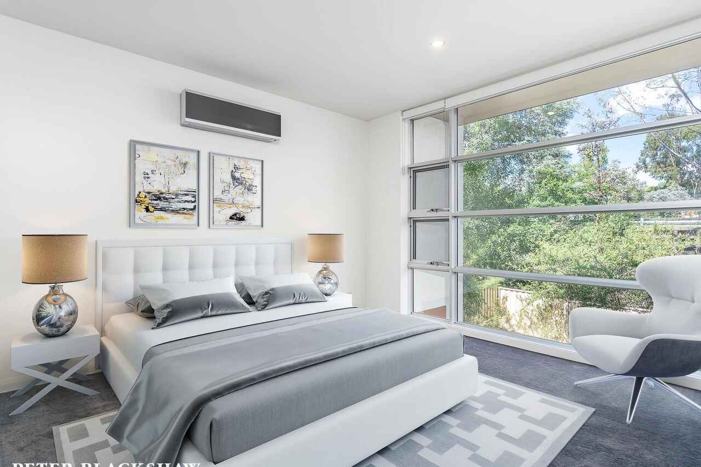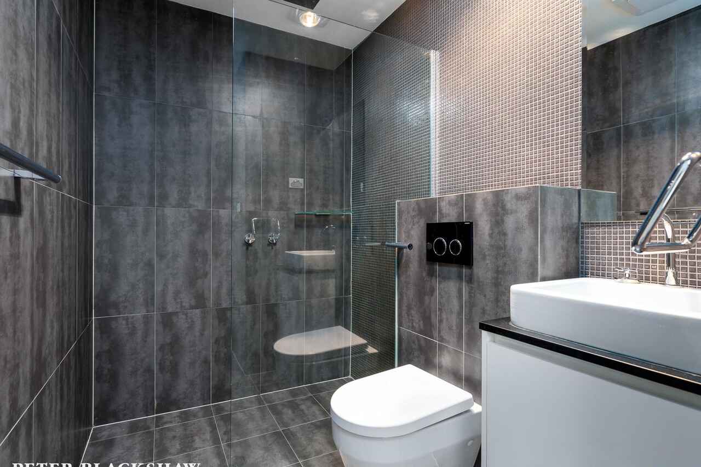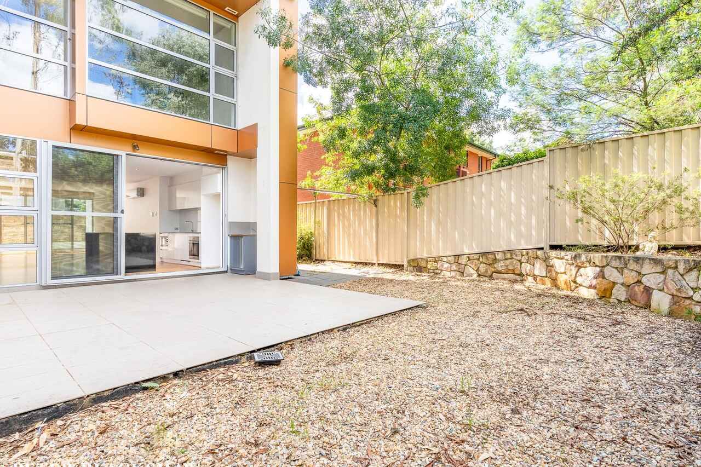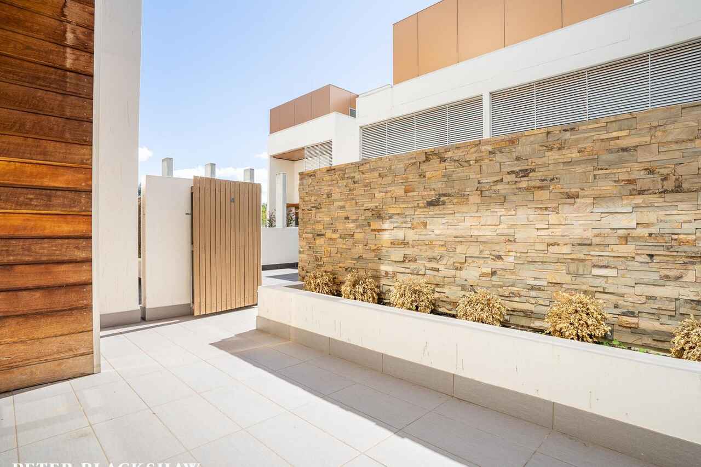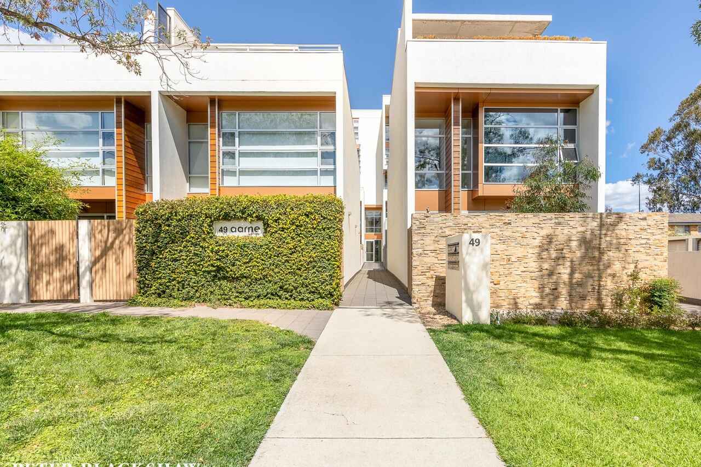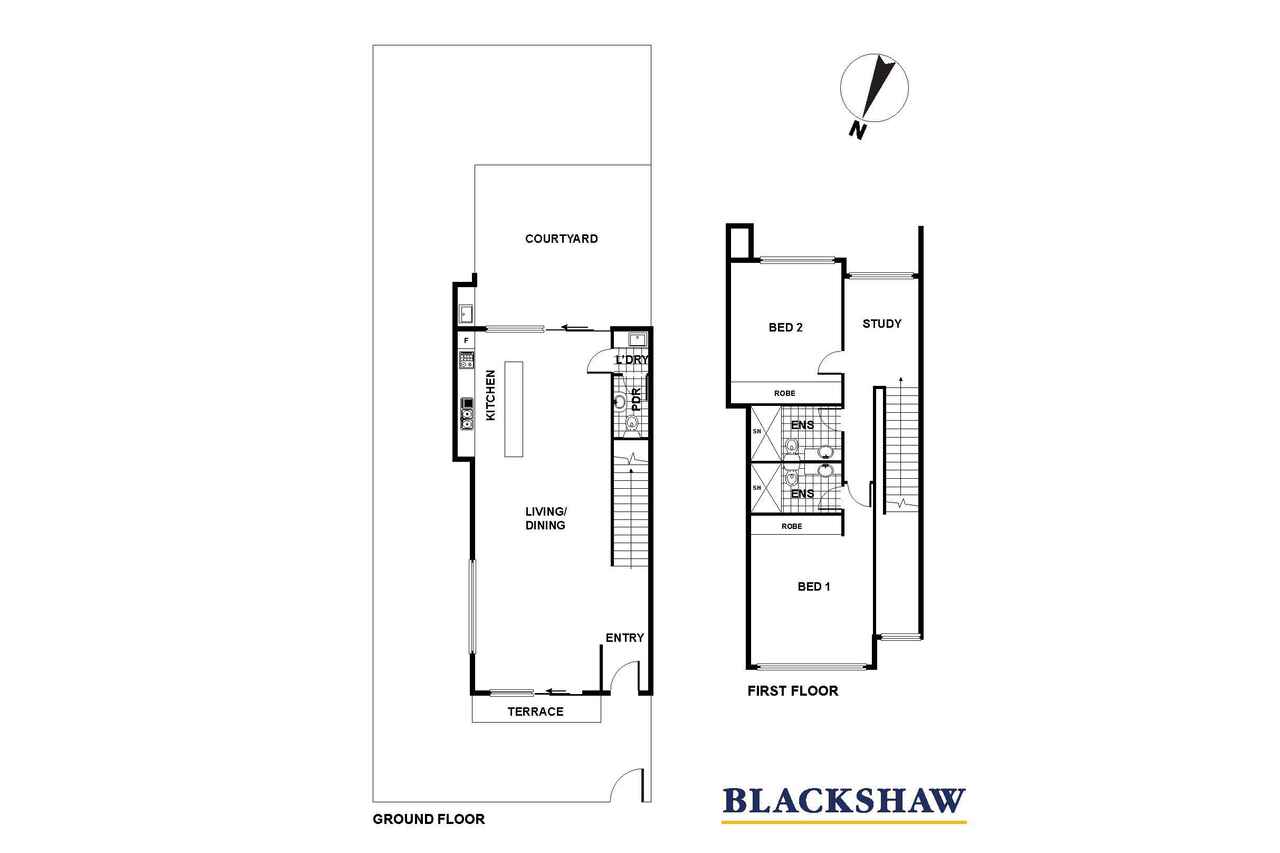LAST CHANCE TO BUY - INVESTORS TAKE NOTE
Sold
Location
4/49 Hampton Circuit
Yarralumla ACT 2600
Details
2
2
2
EER: 6.0
Apartment
Sold
Land area: | 1607 sqm (approx) |
Building size: | 120 sqm (approx) |
TO BE SOLD WITH A 2 YEAR LEASE IN PLACE
Inner South Townhouse Style Apartment with Courtyard!
This architecturally designed two-bedroom apartment is well situated in the sought-after suburb of Yarralumla.
In a small complex of only 11 apartments, this spacious ground floor apartment over two levels, boasts an abundance of natural light and front and rear courtyards.
Centrally located opposite a quiet park this apartment comprises of two bedrooms, two ensuites, powder room, study and spacious open plan living.
The gourmet kitchen offers stone benchtops and is complimented by quality Miele appliances. The kitchen and lounge/dining areas boasts large windows/stacker doors that allow an abundance of natural sunlight.
Features:
Ground floor apartment over two levels
Architecturally designed
Two spacious bedrooms, each with built in robes
Double glazed windows
Two Ensuites + Powder Room
Stunning feature timber staircase
Timber floorboards
Underground side by side parking + storage and remote access
Spacious open-plan living area
Bathrooms with floor to ceiling tiles, frameless shower and custom vanity units
Gourmet kitchen with stone benchtop and Miele appliances
Complex of only 11 apartments
Minutes from Deakin and Yarralumla shops and Lake Burley Griffin
EER: 6
Block Size: 1936m2 (approx.)
Living Size: 120m2 (approx.)
Body Corporate: $1,405.00pq (approx.)
Rates: $239.00pq (approx.)
Year Built: 2011
Read MoreInner South Townhouse Style Apartment with Courtyard!
This architecturally designed two-bedroom apartment is well situated in the sought-after suburb of Yarralumla.
In a small complex of only 11 apartments, this spacious ground floor apartment over two levels, boasts an abundance of natural light and front and rear courtyards.
Centrally located opposite a quiet park this apartment comprises of two bedrooms, two ensuites, powder room, study and spacious open plan living.
The gourmet kitchen offers stone benchtops and is complimented by quality Miele appliances. The kitchen and lounge/dining areas boasts large windows/stacker doors that allow an abundance of natural sunlight.
Features:
Ground floor apartment over two levels
Architecturally designed
Two spacious bedrooms, each with built in robes
Double glazed windows
Two Ensuites + Powder Room
Stunning feature timber staircase
Timber floorboards
Underground side by side parking + storage and remote access
Spacious open-plan living area
Bathrooms with floor to ceiling tiles, frameless shower and custom vanity units
Gourmet kitchen with stone benchtop and Miele appliances
Complex of only 11 apartments
Minutes from Deakin and Yarralumla shops and Lake Burley Griffin
EER: 6
Block Size: 1936m2 (approx.)
Living Size: 120m2 (approx.)
Body Corporate: $1,405.00pq (approx.)
Rates: $239.00pq (approx.)
Year Built: 2011
Inspect
Contact agent
Listing agent
TO BE SOLD WITH A 2 YEAR LEASE IN PLACE
Inner South Townhouse Style Apartment with Courtyard!
This architecturally designed two-bedroom apartment is well situated in the sought-after suburb of Yarralumla.
In a small complex of only 11 apartments, this spacious ground floor apartment over two levels, boasts an abundance of natural light and front and rear courtyards.
Centrally located opposite a quiet park this apartment comprises of two bedrooms, two ensuites, powder room, study and spacious open plan living.
The gourmet kitchen offers stone benchtops and is complimented by quality Miele appliances. The kitchen and lounge/dining areas boasts large windows/stacker doors that allow an abundance of natural sunlight.
Features:
Ground floor apartment over two levels
Architecturally designed
Two spacious bedrooms, each with built in robes
Double glazed windows
Two Ensuites + Powder Room
Stunning feature timber staircase
Timber floorboards
Underground side by side parking + storage and remote access
Spacious open-plan living area
Bathrooms with floor to ceiling tiles, frameless shower and custom vanity units
Gourmet kitchen with stone benchtop and Miele appliances
Complex of only 11 apartments
Minutes from Deakin and Yarralumla shops and Lake Burley Griffin
EER: 6
Block Size: 1936m2 (approx.)
Living Size: 120m2 (approx.)
Body Corporate: $1,405.00pq (approx.)
Rates: $239.00pq (approx.)
Year Built: 2011
Read MoreInner South Townhouse Style Apartment with Courtyard!
This architecturally designed two-bedroom apartment is well situated in the sought-after suburb of Yarralumla.
In a small complex of only 11 apartments, this spacious ground floor apartment over two levels, boasts an abundance of natural light and front and rear courtyards.
Centrally located opposite a quiet park this apartment comprises of two bedrooms, two ensuites, powder room, study and spacious open plan living.
The gourmet kitchen offers stone benchtops and is complimented by quality Miele appliances. The kitchen and lounge/dining areas boasts large windows/stacker doors that allow an abundance of natural sunlight.
Features:
Ground floor apartment over two levels
Architecturally designed
Two spacious bedrooms, each with built in robes
Double glazed windows
Two Ensuites + Powder Room
Stunning feature timber staircase
Timber floorboards
Underground side by side parking + storage and remote access
Spacious open-plan living area
Bathrooms with floor to ceiling tiles, frameless shower and custom vanity units
Gourmet kitchen with stone benchtop and Miele appliances
Complex of only 11 apartments
Minutes from Deakin and Yarralumla shops and Lake Burley Griffin
EER: 6
Block Size: 1936m2 (approx.)
Living Size: 120m2 (approx.)
Body Corporate: $1,405.00pq (approx.)
Rates: $239.00pq (approx.)
Year Built: 2011
Location
4/49 Hampton Circuit
Yarralumla ACT 2600
Details
2
2
2
EER: 6.0
Apartment
Sold
Land area: | 1607 sqm (approx) |
Building size: | 120 sqm (approx) |
TO BE SOLD WITH A 2 YEAR LEASE IN PLACE
Inner South Townhouse Style Apartment with Courtyard!
This architecturally designed two-bedroom apartment is well situated in the sought-after suburb of Yarralumla.
In a small complex of only 11 apartments, this spacious ground floor apartment over two levels, boasts an abundance of natural light and front and rear courtyards.
Centrally located opposite a quiet park this apartment comprises of two bedrooms, two ensuites, powder room, study and spacious open plan living.
The gourmet kitchen offers stone benchtops and is complimented by quality Miele appliances. The kitchen and lounge/dining areas boasts large windows/stacker doors that allow an abundance of natural sunlight.
Features:
Ground floor apartment over two levels
Architecturally designed
Two spacious bedrooms, each with built in robes
Double glazed windows
Two Ensuites + Powder Room
Stunning feature timber staircase
Timber floorboards
Underground side by side parking + storage and remote access
Spacious open-plan living area
Bathrooms with floor to ceiling tiles, frameless shower and custom vanity units
Gourmet kitchen with stone benchtop and Miele appliances
Complex of only 11 apartments
Minutes from Deakin and Yarralumla shops and Lake Burley Griffin
EER: 6
Block Size: 1936m2 (approx.)
Living Size: 120m2 (approx.)
Body Corporate: $1,405.00pq (approx.)
Rates: $239.00pq (approx.)
Year Built: 2011
Read MoreInner South Townhouse Style Apartment with Courtyard!
This architecturally designed two-bedroom apartment is well situated in the sought-after suburb of Yarralumla.
In a small complex of only 11 apartments, this spacious ground floor apartment over two levels, boasts an abundance of natural light and front and rear courtyards.
Centrally located opposite a quiet park this apartment comprises of two bedrooms, two ensuites, powder room, study and spacious open plan living.
The gourmet kitchen offers stone benchtops and is complimented by quality Miele appliances. The kitchen and lounge/dining areas boasts large windows/stacker doors that allow an abundance of natural sunlight.
Features:
Ground floor apartment over two levels
Architecturally designed
Two spacious bedrooms, each with built in robes
Double glazed windows
Two Ensuites + Powder Room
Stunning feature timber staircase
Timber floorboards
Underground side by side parking + storage and remote access
Spacious open-plan living area
Bathrooms with floor to ceiling tiles, frameless shower and custom vanity units
Gourmet kitchen with stone benchtop and Miele appliances
Complex of only 11 apartments
Minutes from Deakin and Yarralumla shops and Lake Burley Griffin
EER: 6
Block Size: 1936m2 (approx.)
Living Size: 120m2 (approx.)
Body Corporate: $1,405.00pq (approx.)
Rates: $239.00pq (approx.)
Year Built: 2011
Inspect
Contact agent


